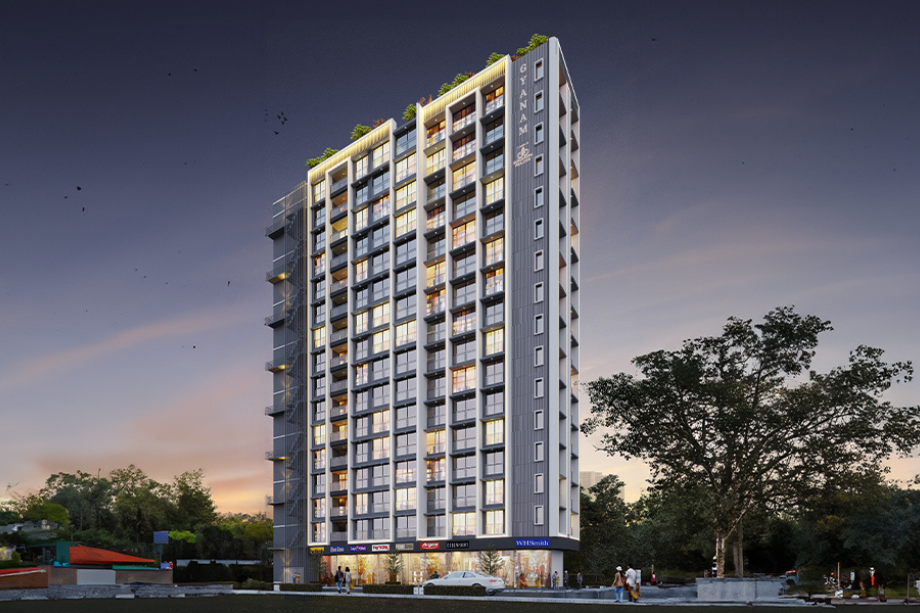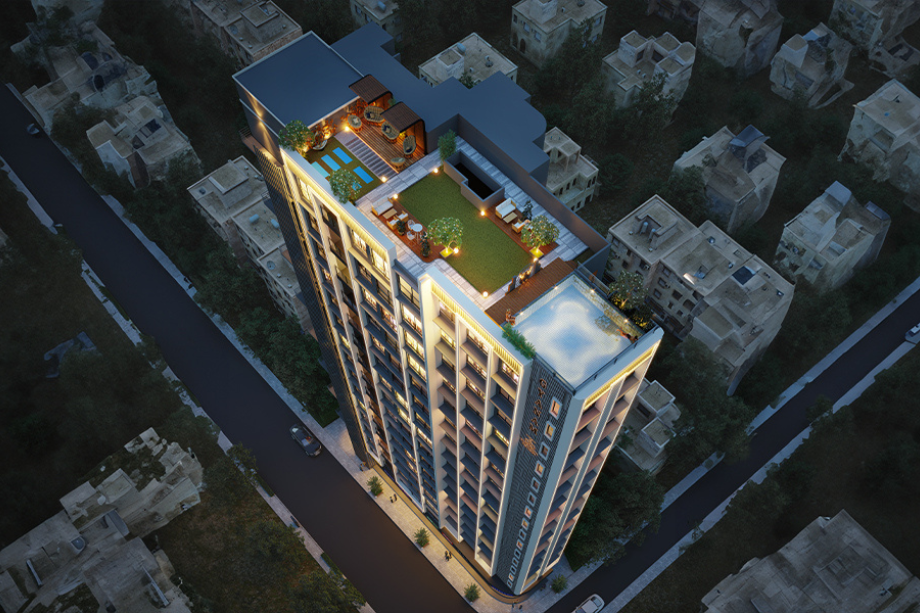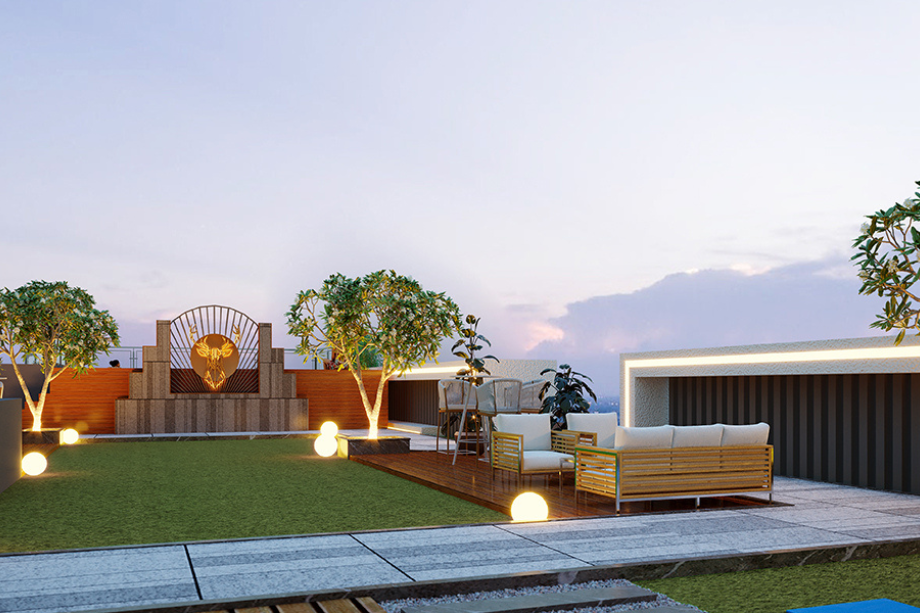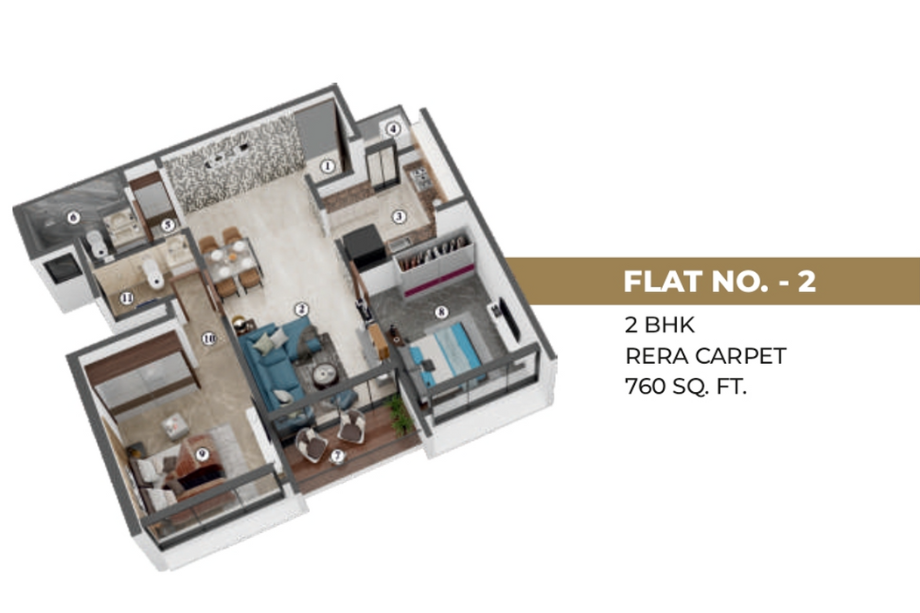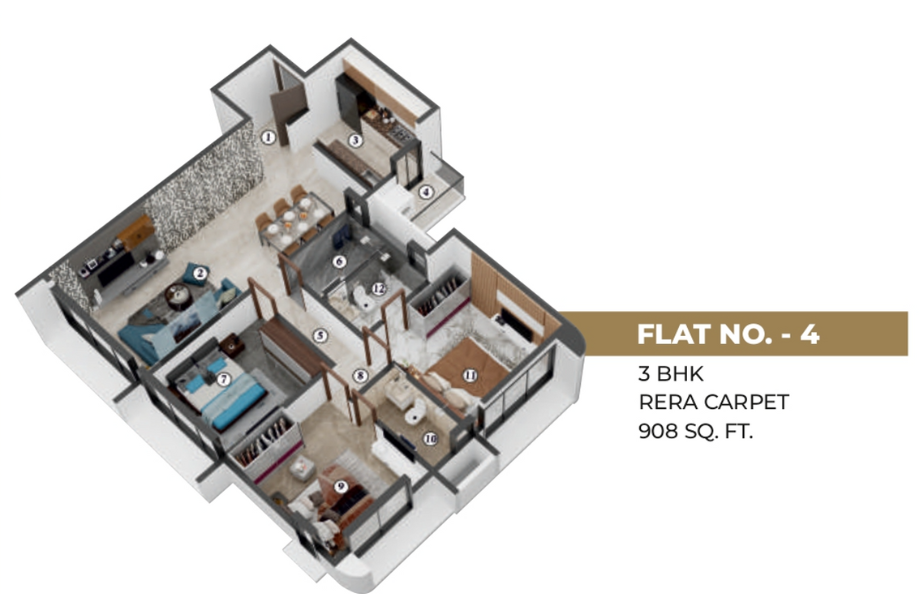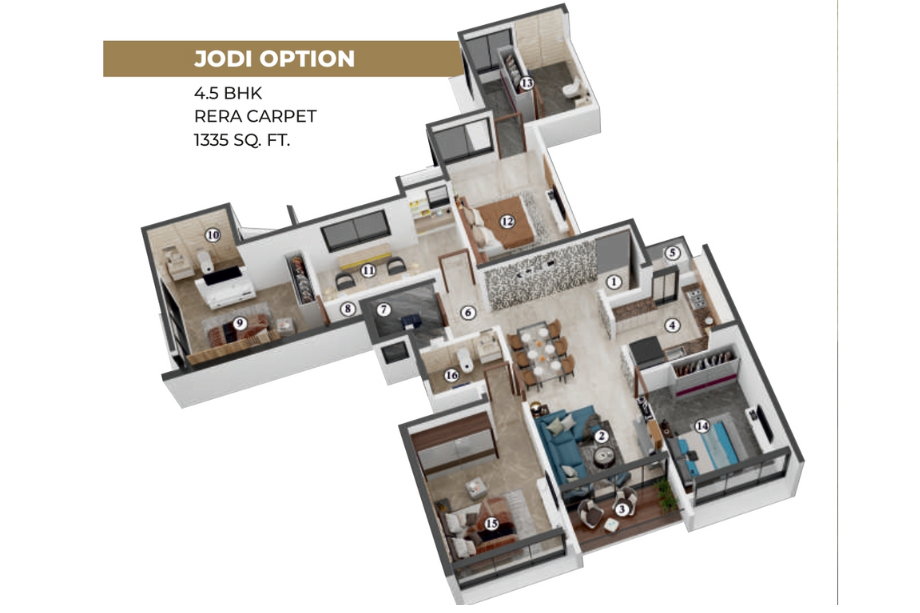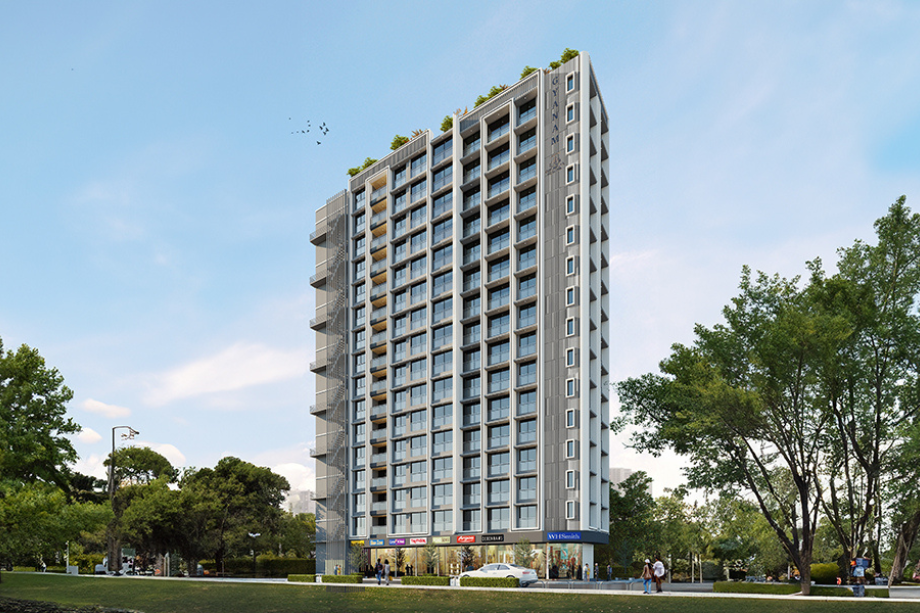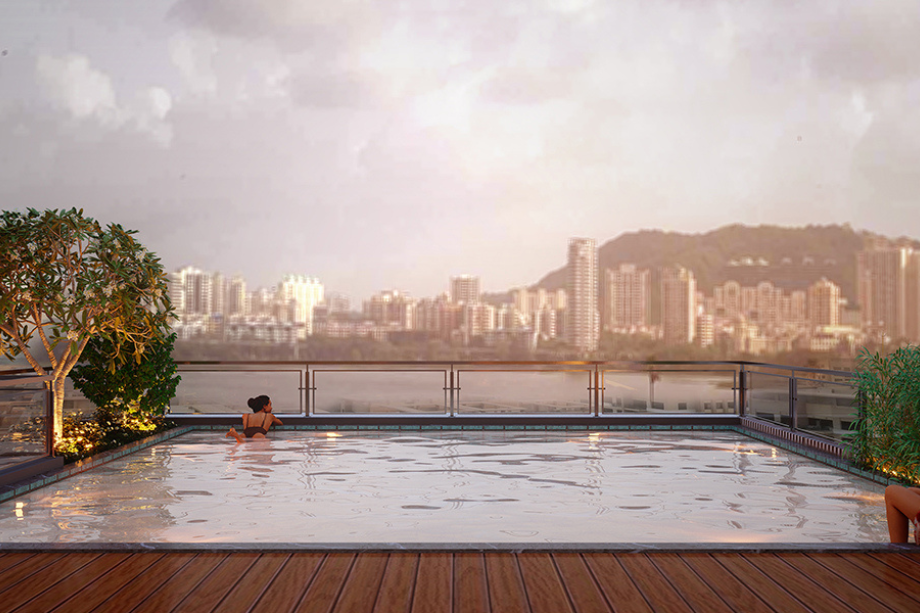

Gurukrupa Gyanam By Gurukrupa
Powai, Mumbai
2 BHK, 2.5 BHK, 3 BHK, 4.5 BHK 2234
(Residential)
Unfurnished
1.09 Cr - 4 Cr
(Project)
Gurukrupa Gyanam RERA NO : P51800053259
Contact Form
About Gurukrupa Gyanam
Gurukrupa Realcon Gyanam, Powai offers several configurations of 2 BHK, 2.5 BHK, 3 BHK, and 4 BHK, residences. Prices range from Rs1.99 Cr for a 2 BHK of 572 sq. ft carpet area to Rs4.53 Cr for a spacious 4.5 BHK Jodi apartment of 1335 sq. ft carpet area. This 15-storey Tower is under rapid construction via MIVAN shuttering technology that promises quality with speed. With MAHA RERA registration number P51800053259,
Amenities offered: Terrace jogging track, children's play area, yoga and meditation zone, party lawn with even a senior citizen corner to name a few. All this put-together caters to every age group's needs. The apartments boast vitrified tiles, soundproof sliding windows, video door phones, LED-lit false ceilings, branded bath fittings, and much more. The master bedroom is fully AC for further comfort.
As far as location is concerned, Gyanam at Powai is quite impressive. BKC is just 10 Min from the project, whereas IIT - is 2 Min, Metro Station- is 2 Min, International Airport -10 Min, Eastern Exp Highway - 5 Min, Hiranandani Foundation school -2Min, Hiranandani Hospital - 2Min, SM Shetty College, Powai Plaza is on 2 min away. Our Site Address is Building No.21, MHADA Complex, Opp. Jal Vayu, MHADA Colony 20, Powai, Mumbai, Maharashtra - 400076.
Gurukrupa Realcon is known to all for quality craftsmanship, timely completion of projects, and giving a great home-buying experience to every customer before time. Such a location advantage, comfort in living, and market value make this a perfect project to cater to the demand of homebuyers and investors alike. We also have ongoing projects in Dhaisar, Bandra, Versova, Juhu, Ghatkopar, and Vikhroli.
Gurukrupa Gyanam Overview
Location
Mumbai,PowaiProject
Gurukrupa GyanamType
2 BHK,2.5 BHK,3 BHK,4.5 BHKCarpet
572-1335 SqftDeveloper
GurukrupaPrice
1.09 Cr - 4 CrStorey/Wings
G+15Towers
1SPECIFICATION
|
A single, elegantly designed 23-story tower ensures a sense of exclusivity and privacy for residents. |
|
The property is conveniently located near schools, hospitals, and business centers, making it suitable for families and working professionals. |
|
Features include a decorative entrance lobby with a waiting lounge, designed for luxury living with unrestricted access to natural light. |
|
There is an emphasis on eco-friendly practices and energy-efficient systems to promote a sustainable lifestyle. |
|
The integration of smart home technology enhances convenience and security. |
|
The property is well connected to both the western and eastern highways, making it centrally located within the city. |
Gurukrupa Gyanam Configuration & Price
| Types | Area | Price | Click |
| 2 BHK | 572 - 760 Sqft | 1.09 Cr - 2.5 Cr | View Detail |
| 2.5 BHK | 837 Sqft | 2.72 Cr | View Detail |
| 3 BHK | 908 Sqft | 3 Cr | View Detail |
| 4.5 BHK | 1335 Sqft | 4 Cr | View Detail |
Gurukrupa Gyanam Floor Plans
External Amenities
Children's Play Area
Swimming Pool
Lift(s)
Landscaping & Tree Planting
Water Conservation, Rainwater Harvesting
Fire Fighting System
24X7 Water Supply
Jogging Track
Yoga / Meditation Area
Indoor Games
Storm Water Drains
Electrical meter Room
Power Backup
Sewage Treatment Plant
INTERNAL FEATURES
Luxurious Vitrified Tiles grace the Living/Dining area, Master Bedroom.
Exquisite Branded CP Fittings and Sanitary Ware in the Toilets
Elegant Modular Switches provide a contemporary,
User-friendly experience while enhancing the overall safety and aesthetic appeal.
Premium Paint and Distemper finish the Exterior and Interior Walls
High-Speed Automatic Elevators
Elegant Building Entrance Gate
Gallery
Gurukrupa Gyanam Address
Gurukrupa Gyanam Location Advantages
- JVLR - 2 mins.
- Upcoming Metro Line 6 - 2 mins.
- LBS Marg - 7 mins.
- Eastern Express Highway - 10 mins.
- Kanjurmarg Station - 10 min
- SEEPZ - 10 mins
- SCLR - 15 mins.
- Domestic - 15 mins.
- International Airport - 20 mins.
- Eastern Freeway - 25 mins.
- BKC - 30 mins.
- Hiranandani Hospital - 1 min.
- Seven Hills Hospital - 20 mins.
- Godrej Memorial Hospital - 25 mins.
- S M Shetty School - 1 min.
- Pawar International School - 2 mins.
- Podar International School - 4 mins.
- IIT Powai - 5 mins.
- Hiranandani Foundation - 5 mins.
- HFS International School - 7 mins.
- Bombay Scottish School - 15 mins.
- Taj The Tree - 20 mins.
- Lakeside Chalet - 30 mins.
- Pizza Express - 5 mins.
- Starbucks - 5 mins.
- The Westin Mumbai - 10 mins.
- Rcity Mall - 10 min
- Jio World Drive - 30 min
Gurukrupa Realcon is known to all for quality craftsmanship, timely completion of projects, and giving a great home-buying experience to every customer before time.
Powai is a residential suburb located in central Mumbai, Maharashtra, India. It is situated on the banks of Powai Lake, and is bound by the hills of Vikhroli Parksite to the south-east, Chandivali to the south-west, the L.B.S. Marg to the north-east and the Sanjay Gandhi National Park to the north beyond the lake. Powai is also Mumbai's start-up hub, with young entrepreneurs
Frequently Asked Question (FAQ)

P51800053259

Thank you for visiting our website. We are currently in the process of revising our website in accordance with RERA. We are in the process of updating the website. The content provided on this website is for informational purposes only, and should not be construed as legal advice on any subject matter. Without any limitation or qualification, users hereby agree with this Disclaimer, when accessing or using this website
The site is promoted by Digispace, an official marketing partner of the project & RERA is A51700026634
-
| Careers |
-
| About Us |
-
| Privacy Policy |
-
| Contact Us |
Copyright © 2022 . All Rights Reserved , Star by North Consutructions | Designed by Arrow Space
