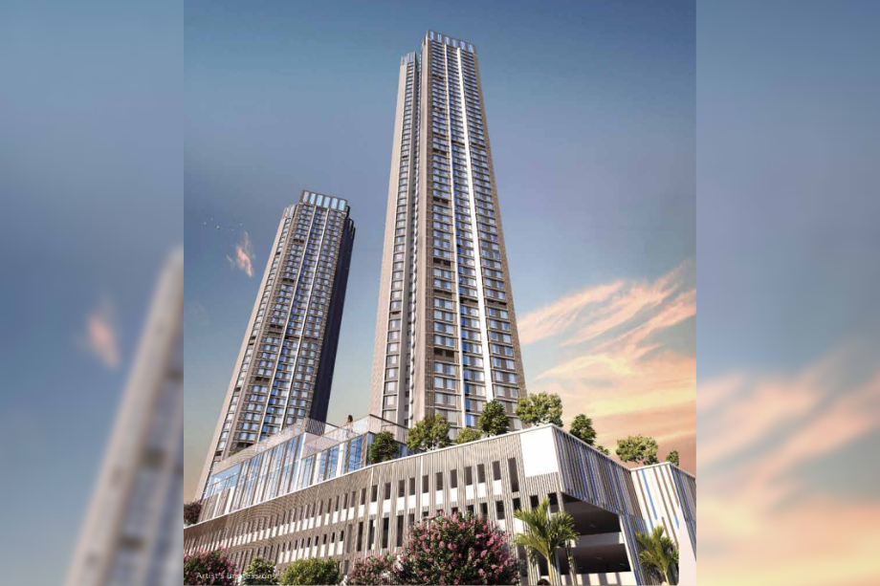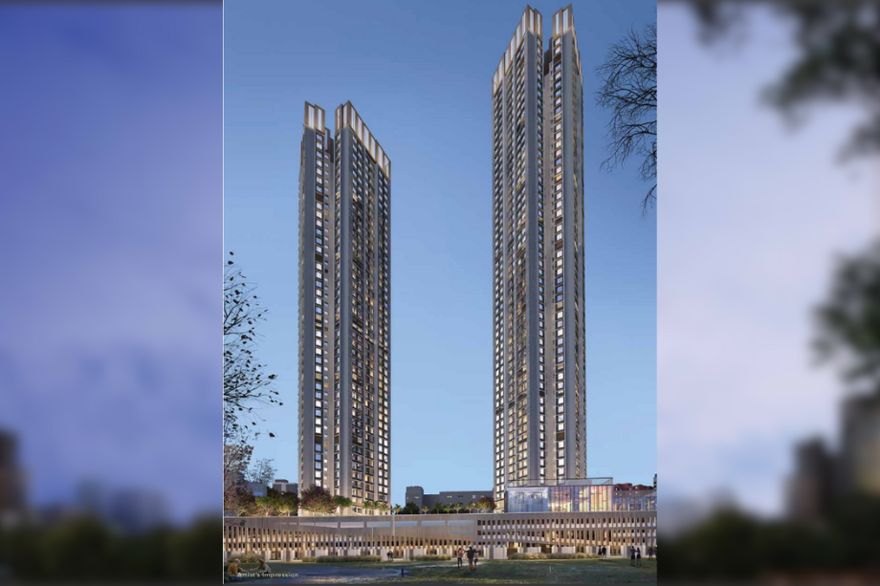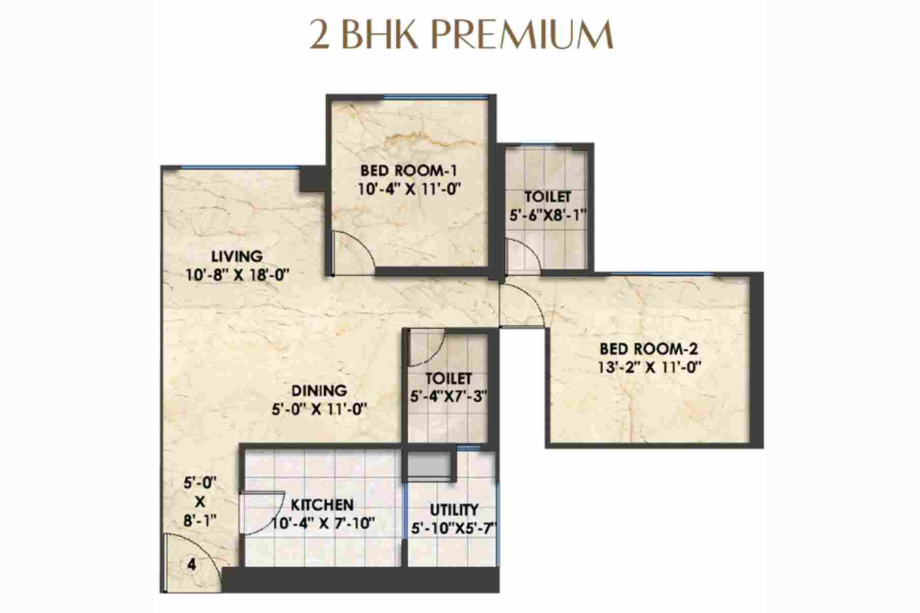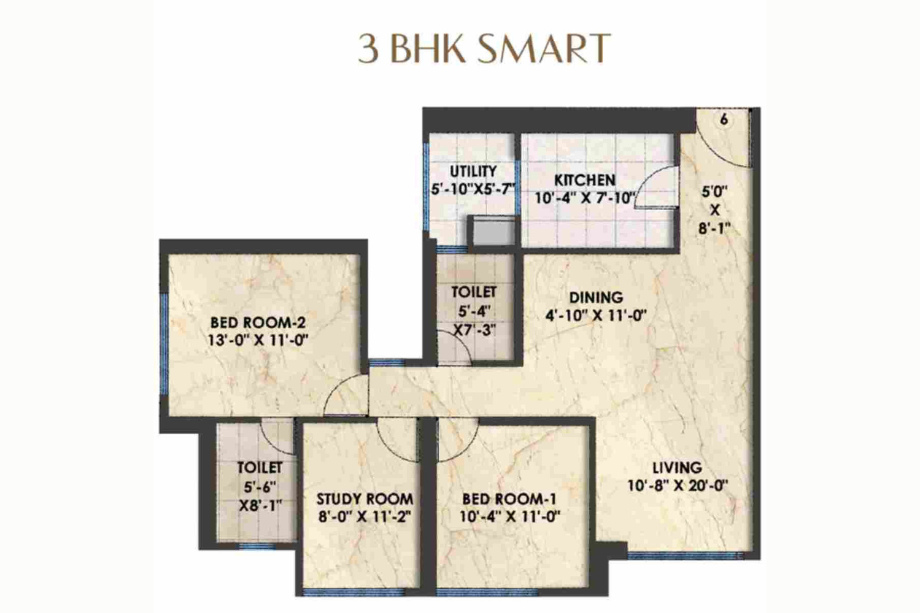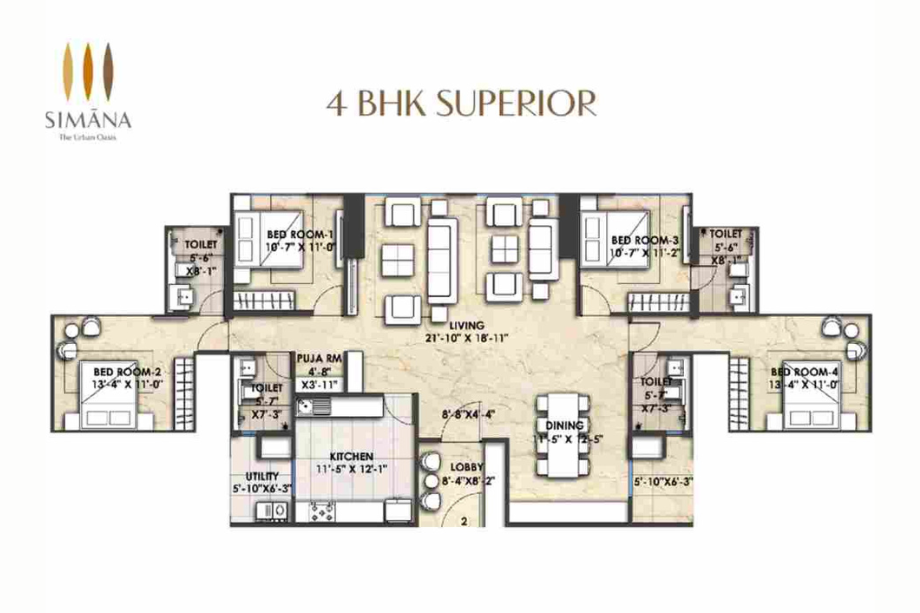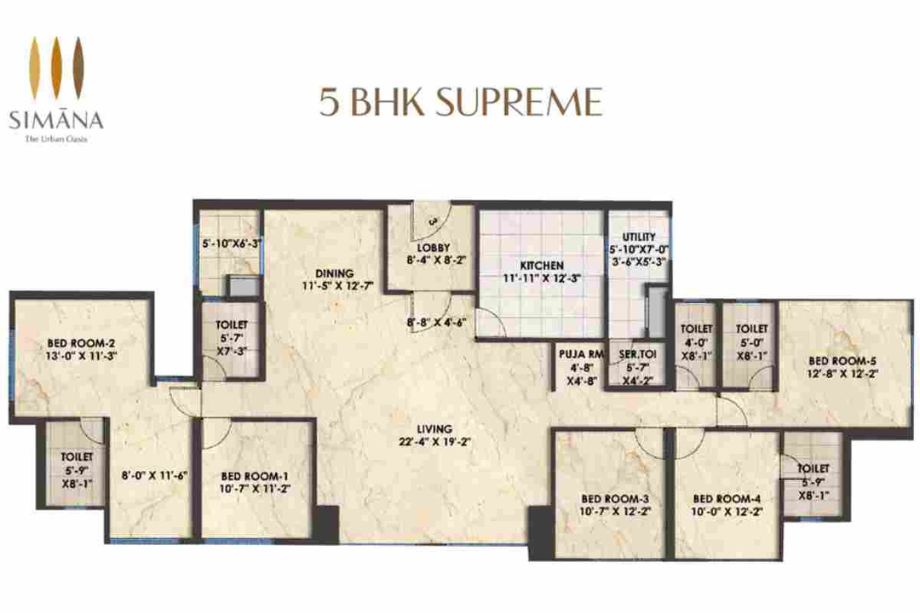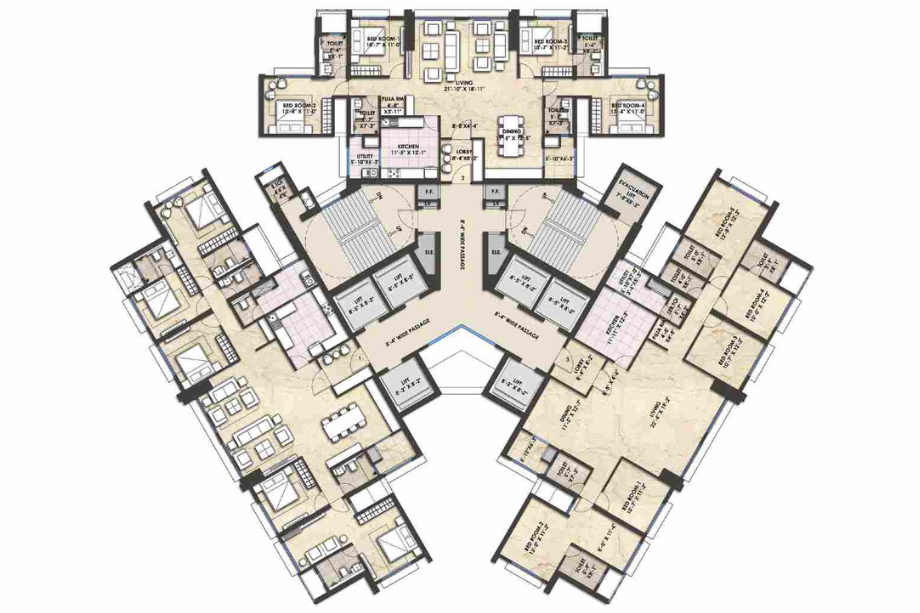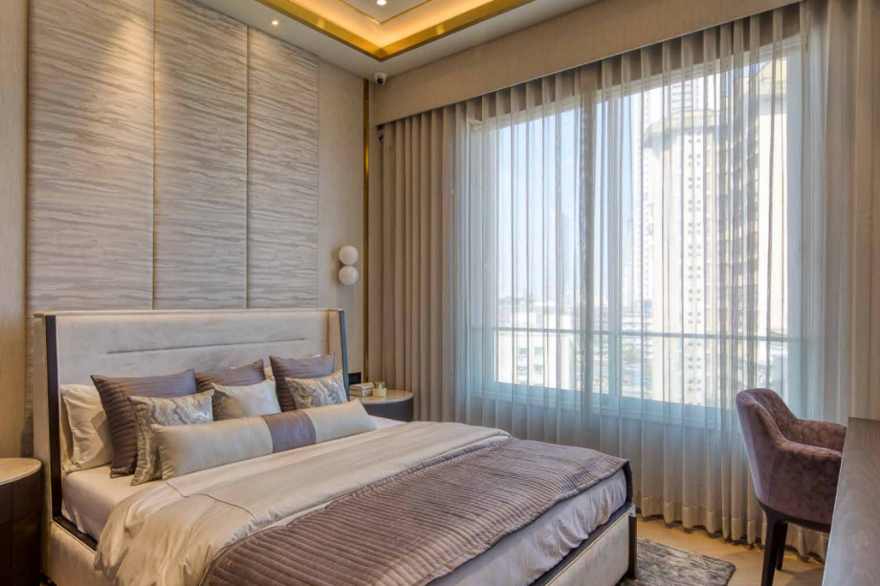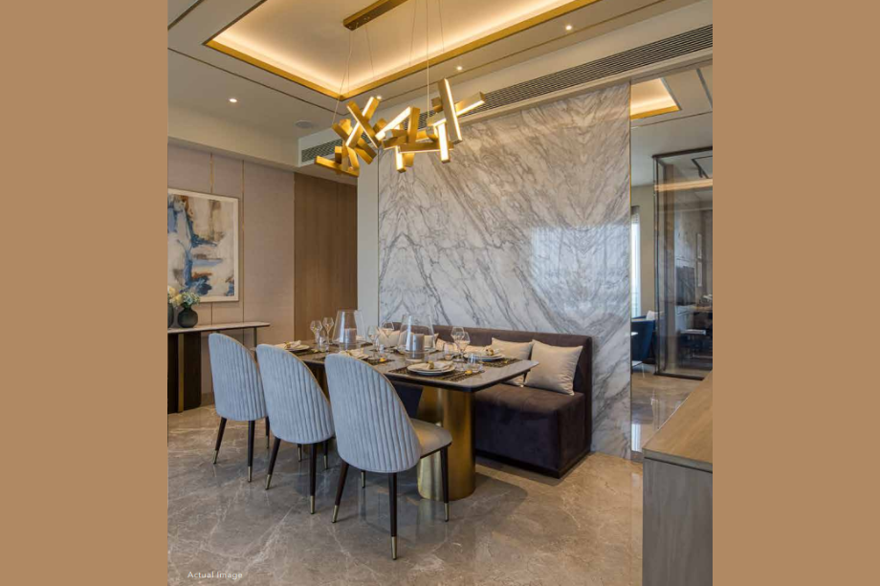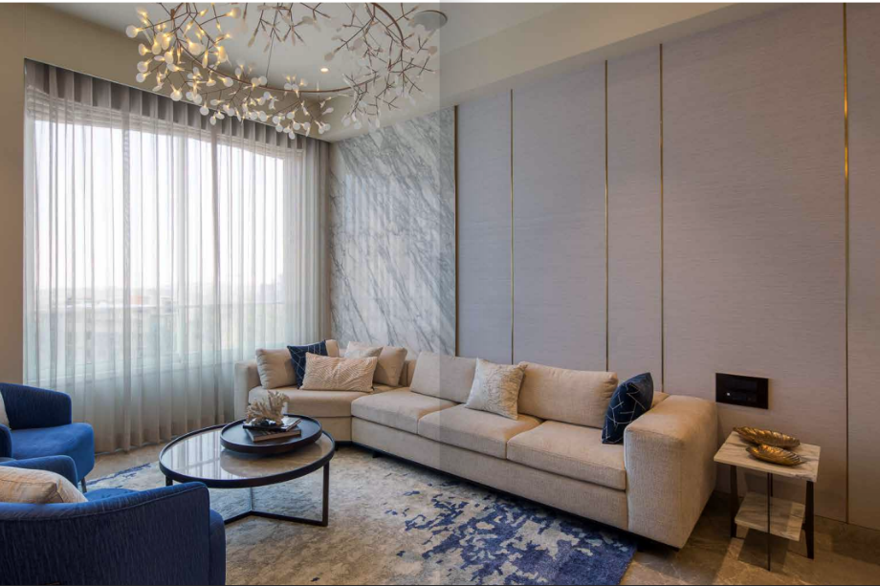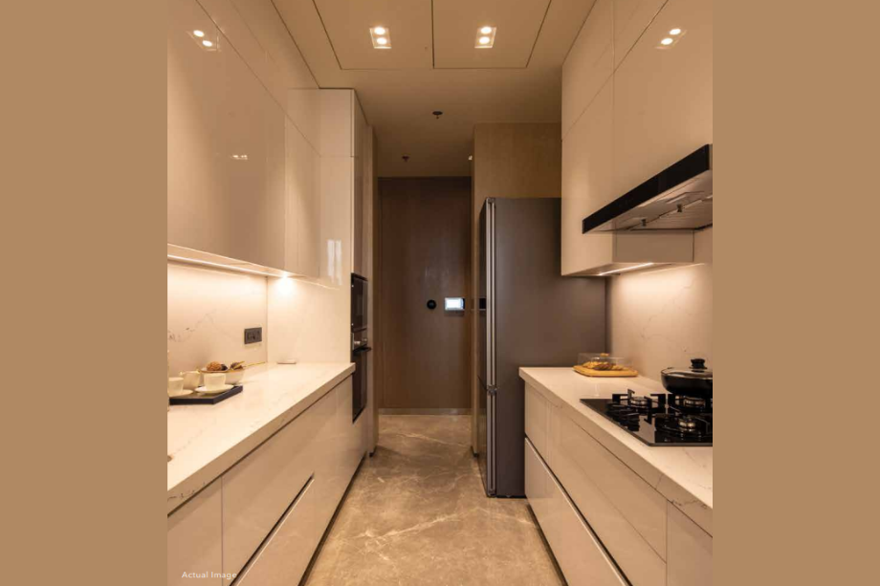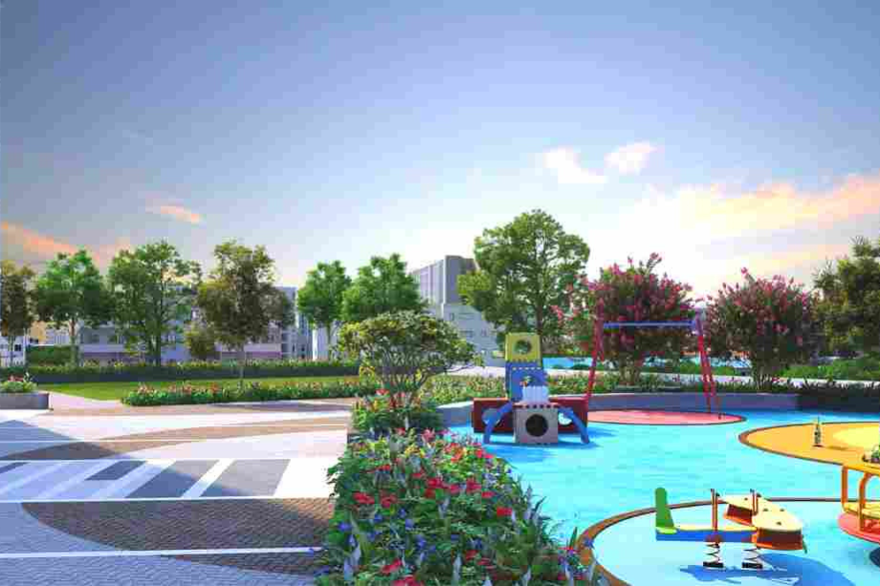

Bhoomi Simana By Bhoomi Group
Lower Parel, Mumbai
2 BHK, 3 BHK, 4 BHK, 5 BHK 234
(Residential)
Unfurnished
10 - 40
(Project)
Bhoomi Simana RERA NO : P51900033361, P51900033360
Contact Form
About Bhoomi Simana
Bhoomi Simana, Parel offers you 2 & 3 BHK Flats with the availability of Jodi Apartments starting from 826 sq. ft area which goes up to 2081 sq. ft. These 43 + storey 2 Towers are located in a very strategic location in Parel. The project is been conducted with MIVAN Technology. Projects MAHA RERA registration number is P51900033360, P51900033361.
The project offers an array of modern amenities Multipurpose Hall, Gymnasium, Interactive Pool, Coffee Shop, Children’s play area, Flower Garden, Waiting Plaza, Yoga and Meditation Zone, Landscape Garden, Toddlers Area, Multipurpose Lawn, Club House for Indoor Games, Banquet Hall, Swimming Pool, Seating Area.
As far as location is concerned, Simana at Parel is quite impressive. It has excellent connectivity with Hospitals near the area including Tata Memorial Hospital (2.7 KM), Hinduja Hospital (7.5 KM), Masina Hospital (2.3 KM), HN Reliance Foundation Hospitals (4.6 KM), Sparsh Children's Hospital (2.7 KM), and Saifee Hospital (5.5 KM). Nearby schools and colleges are JBCN (1.7 KM), Diamond Jubilee High School (2.7 KM), Gloria Convent High School (2.1 KM), Holy Cross International School (1.8 KM), Regina Pacis Convent High School (2.5 KM), and Aditya Birla World Academy (4.6 KM). For shopping and entertainment, options include Phoenix Mall (3.8 KM), Sobo Brand Factory (4.3 KM), Palladium Mall (3.9 KM), Nakshatra Mall (4.8 KM), and Atria Mall (5.5 KM). Hotels and restaurants in the vicinity include ITC Grand Central (1.6 KM), Balwas International (3.7 KM), Four Seasons (4.2 KM), Pritam Da Dhaba (3.8 KM), St. Regis (4.8 KM), and Copper Chimney (4.5 KM).
Bhoomi Simana is known to all for quality craftsmanship, timely completion of projects, and giving a great home-buying experience to every customer before time. Such a location advantage, comfort in living, and market value make this a perfect project to cater to the demand of homebuyers and investors alike. We also have many ongoing and completed projects Bhoomi Acres, Bhoomi Celestia, Perfect 10, Bhoomi Harmony, Shri Sadashiv, Bhoomi Samarth, Passcode Bull run, Bhoomi Anant, Bhoomi Vandana, Bhoomi Flora, Bhoomi Ekta Gardens, Bhoomi Heights, Bhoomi Legend, Bhoomi Samkit, Bhoomi Darshan, Bhoomi Aura, Bhoomi Park, Bhoomi castle, Bhoomi Gokul, Bhoomi Elegant, Bhoomi Enclave and many more. Our Location for the project is SIMĀNA by Bhoomi, Western India Mills Compound, G.D. Ambekar Marg, Lalbaug, Parel, Mumbai- 400 033
Bhoomi Simana Overview
Location
Mumbai,Lower ParelProject
Bhoomi SimanaType
2 BHK,3 BHK,4 BHK,5 BHKCarpet
826-1652 SqftDeveloper
Bhoomi GroupPrice
10 - 40Storey/Wings
43+Towers
2SPECIFICATION
|
Contemporarily designed multi-storeyed tower |
|
It has all well-equipped modern amenities |
|
Luxurious 2 & 3 BHK Residences - 11.8 Floor to floor height |
|
2 Towers with 43 + storeyed - 5.38 Acres |
|
Enjoy Mesmerizing view of the Arabian sea |
|
Constructed using latest Mivan technology |
Bhoomi Simana Configuration & Price
| Types | Area | Price | Click |
| 2 BHK | 826 Sqft | 10 | View Detail |
| 3 BHK | 948 - 1133 Sqft | 20 - 30 | View Detail |
| 4 BHK | 1652 Sqft | 40 | View Detail |
Bhoomi Simana Floor Plans
External Amenities
- Multipurpose Hall
- Gymnasium
- Interactive Pool
- Coffee Shop
- Children’s Play Area
- Flower Garden
- Waiting for Plaza
- Yoga and Meditation Zone
- Landscape Garden
- Toddlers Area
- Multipurpose Lawn
- Club House for Indoor Games
- Banquet Hall
- Swimming Pool
- Seating Area
INTERNAL FEATURES
- Air-conditioned Homes.
- False Ceiling with LED lights.
- GVT Tiles.
- Branded Bathroom Fittings.
- Soundproof window with mosquito net.
- Video Door phone.
- Security for 24×7.
Gallery
Bhoomi Simana Address
Bhoomi Simana Location Advantages
Hospitals:
- Tata Memorial Hospital: 2.7 KM
- Hinduja Hospital: 7.5 KM
- Masina Hospital: 2.3 KM
- HN Reliance Foundation Hospitals: 4.6 KM
- Sparsh Children's Hospital: 2.7 KM
- Saifee Hospital: 5.5 KM
Schools & Colleges:
- JBCN: 1.7 KM
- Diamond Jubilee High School: 2.7 KM
- Gloria Convent High School: 2.1 KM
- Holy Cross International School: 1.8 KM
- Regina Pacis Convent High School: 2.5 KM
- Aditya Birla World Academy: 4.6 KM
Shopping & Entertainment:
- Phoenix Mall: 3.8 KM
- Sobo Brand Factory: 4.3 KM
- Palladium Mall: 3.9 KM
- Nakshatra Mall: 4.8 KM
- Atria Mall: 5.5 KM
Hotels & Restaurants:
- ITC Grand Central: 1.6 KM
- Balwas International: 3.7 KM
- Four Seasons: 4.2 KM
- Pritam Da Dhaba: 3.8 KM
- ST. Regis: 4.8 KM
- Copper Chimney: 4.5 KM
Since its inception in 1991, Bhoomi Group has been dedicated to building spaces that add value to people’s lives. With over 30 years of experience in real estate, the group has excelled by setting new benchmarks in innovation and excellence. Their commitment to quality is evident in the landmarks they create, using eco-friendly materials and upholding strong moral values.
Lower Parel is a lively and central neighborhood in Mumbai. It’s well-connected to nearby areas such as Worli, Prabhadevi, Mahalaxmi, and Dadar by both road and rail. The area blends modern residential buildings with busy commercial spaces, trendy restaurants, and diverse shopping options. This mix of convenience and excitement makes Lower Parel a popular place to live and work.
Frequently Asked Question (FAQ)

P51900033360

P51900033361

Thank you for visiting our website. We are currently in the process of revising our website in accordance with RERA. We are in the process of updating the website. The content provided on this website is for informational purposes only, and should not be construed as legal advice on any subject matter. Without any limitation or qualification, users hereby agree with this Disclaimer, when accessing or using this website
The site is promoted by Digispace, an official marketing partner of the project & RERA is A51700026634
-
| Careers |
-
| About Us |
-
| Privacy Policy |
-
| Contact Us |
Copyright © 2022 . All Rights Reserved , Star by North Consutructions | Designed by Arrow Space
