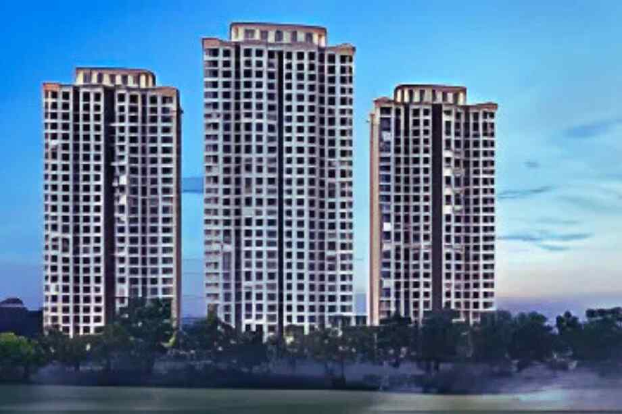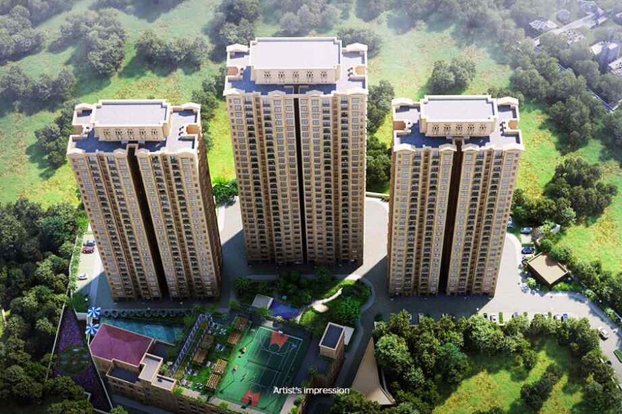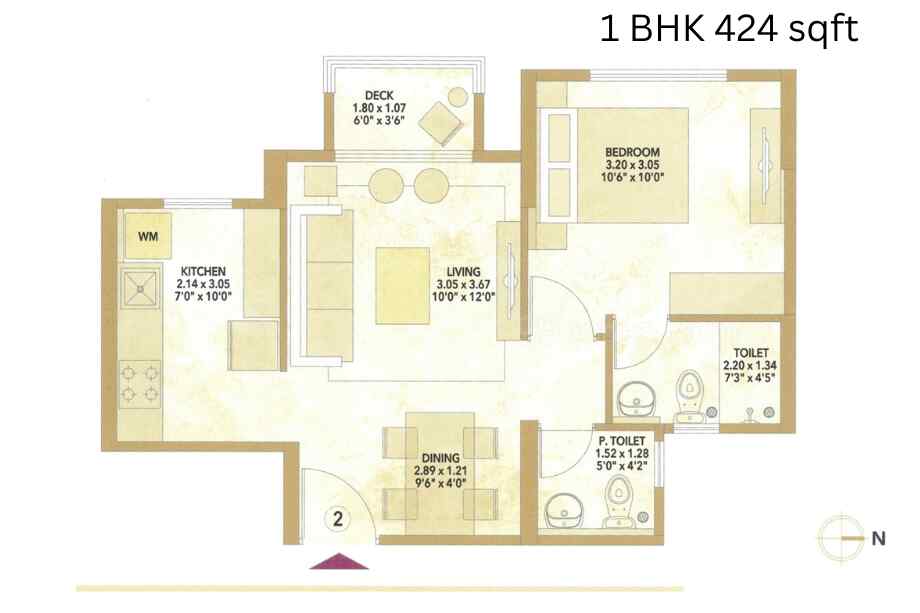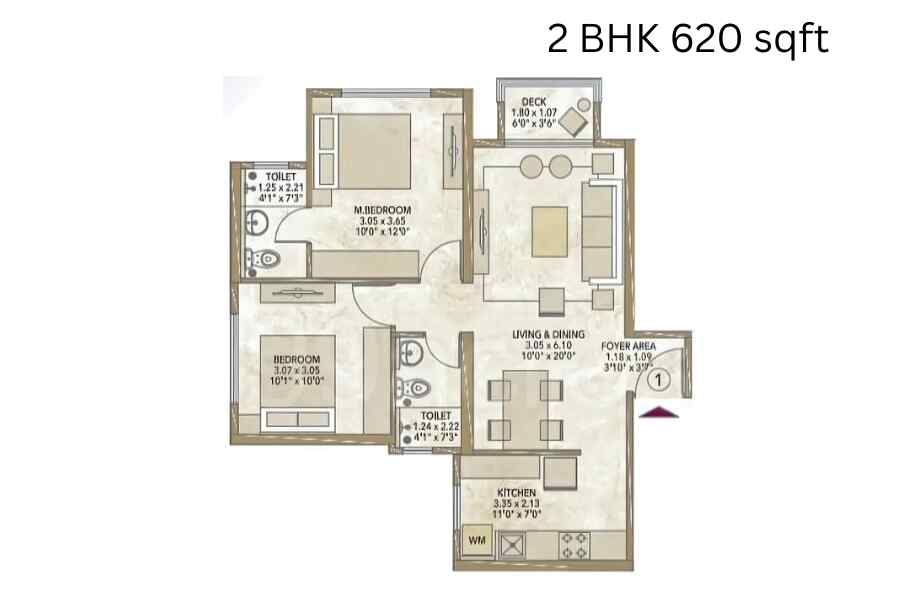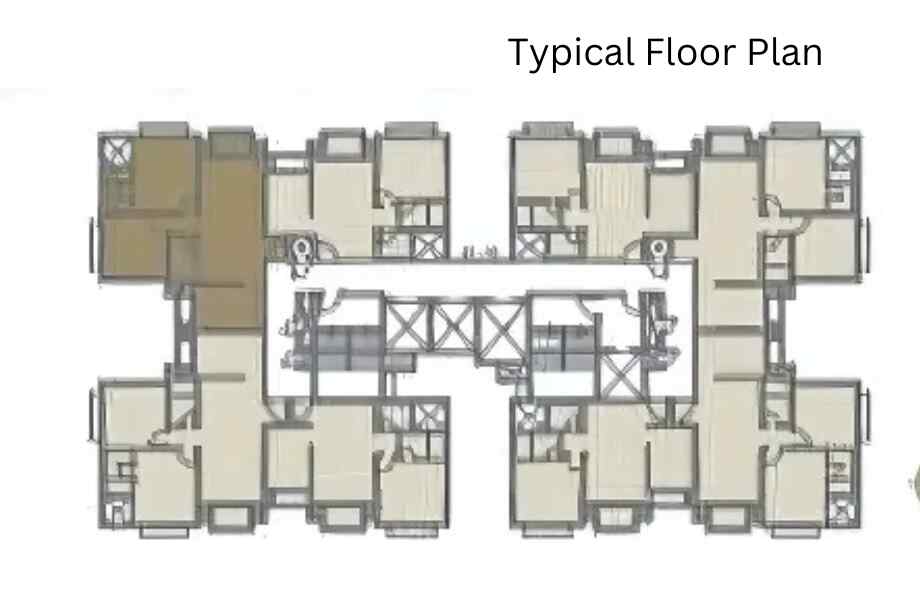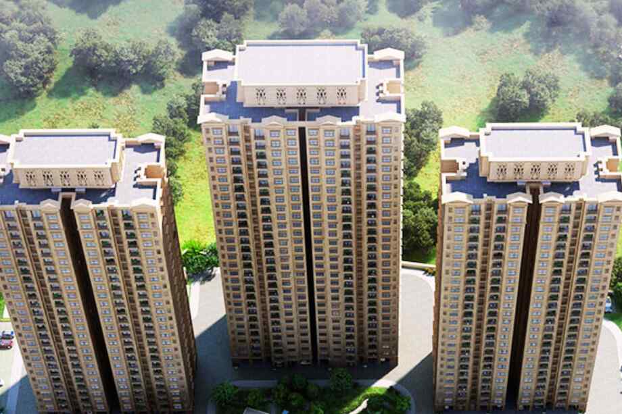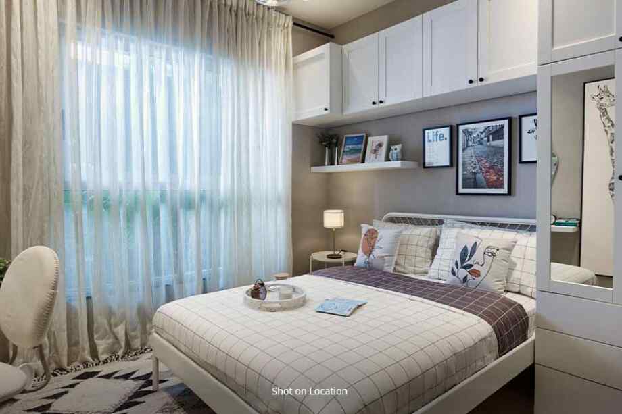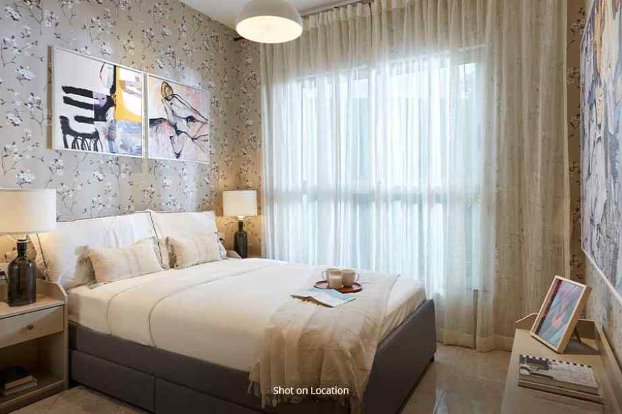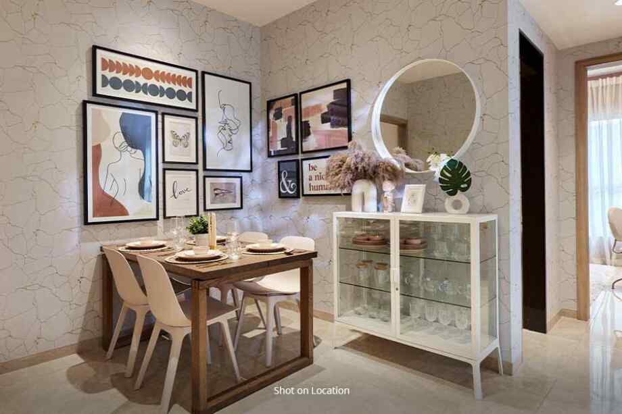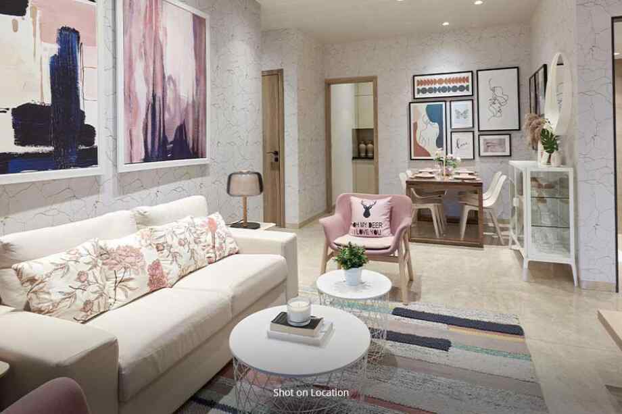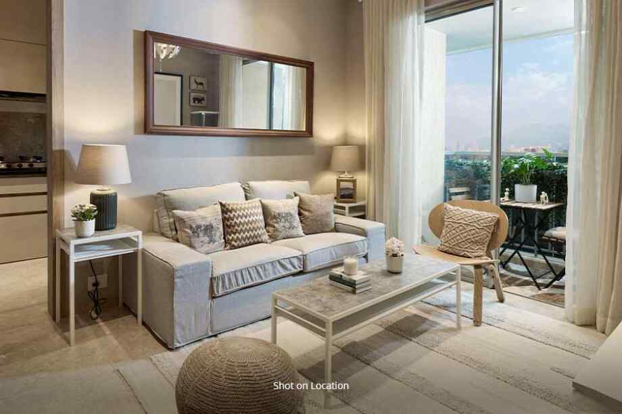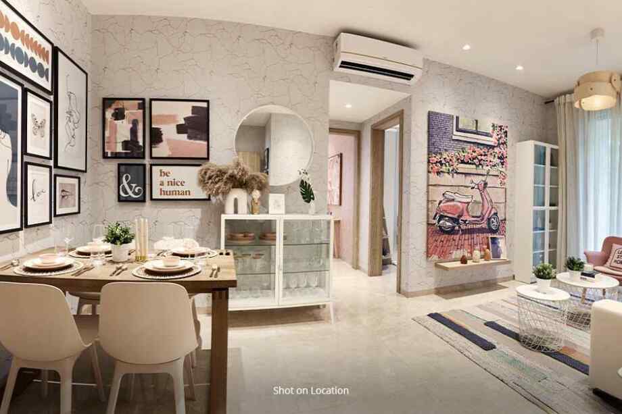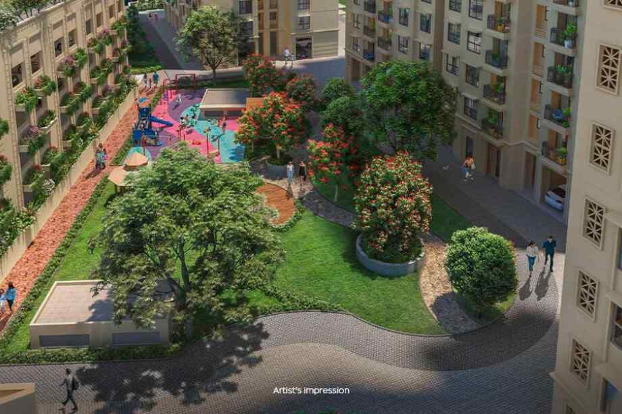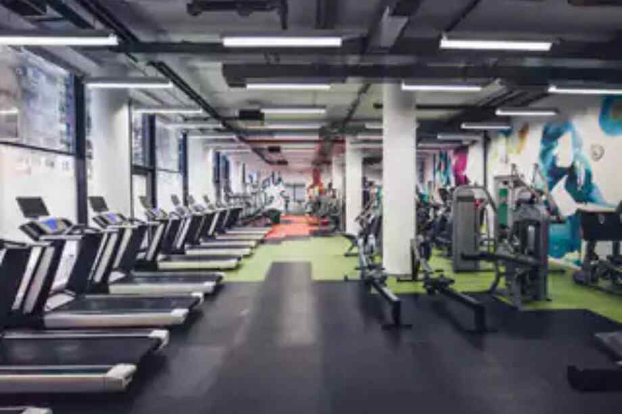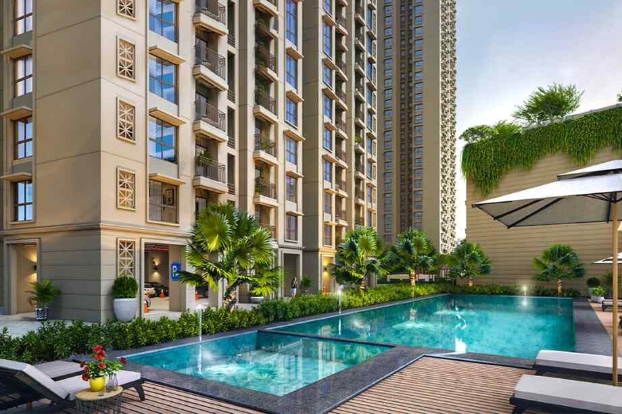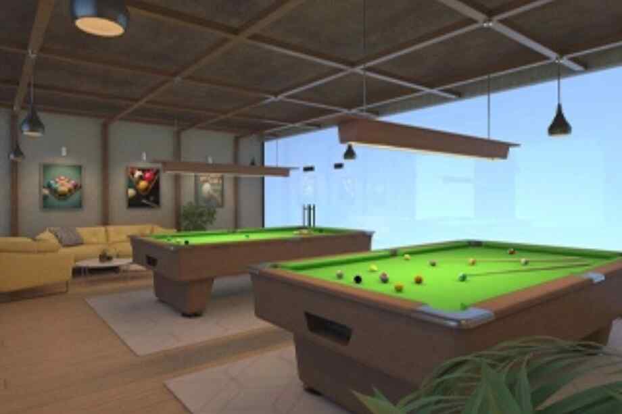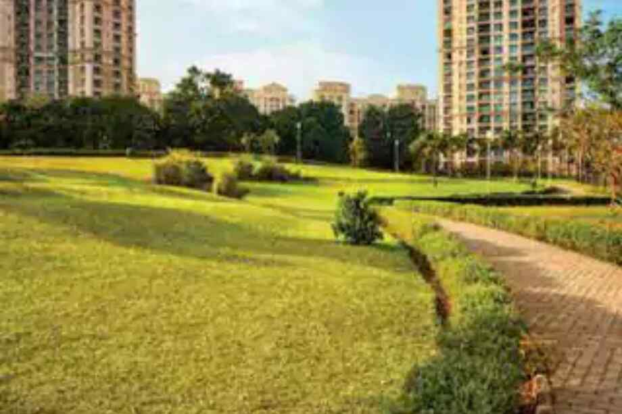

Hiranandani Woodspring By House of Hiranandani
Bhiwandi, Thane
1 BHK, 2 BHK 22
(Residential)
Unfurnished
57.85 L - 83.46 L
(Project)
Hiranandani Woodspring RERA NO : P51700050785
Contact Form
About Hiranandani Woodspring
Hiranandani Woodspring is a well-planned Premium residential project located in Saravali, Bhiwandi, a rapidly developing area that is becoming increasingly popular among investors and homebuyers. The project offers 1 BHK, 2 BHK, and 3 BHK configurations, catering to a wide range of family needs and lifestyles. The development features multiple towers with 28 floors each, designed to provide a high standard of living. The total number of units in the project ensures a comfortable, low-density environment, enhancing privacy and reducing crowding. It is a high-density project, with spacious layouts and an array of modern amenities such as a clubhouse, fitness center, and landscaped gardens. The project's architecture blends contemporary aesthetics with functionality, providing residents with a peaceful and secure living environment. The area surrounding Hiranandani Woodspring is ideal for investment or end-use, with growing infrastructure and connectivity making it a highly desirable location for future growth.
Hiranandani Woodspring Overview
Location
Thane,BhiwandiProject
Hiranandani WoodspringType
1 BHK,2 BHKCarpet
445-642 SqftDeveloper
House of HiranandaniPrice
57.85 L - 83.46 LStorey/Wings
28Towers
3SPECIFICATION
|
Hiranandani Woodspring Configuration & Price
| Types | Area | Price | Click |
| 1 BHK | 445 - 461 Sqft | 57.85 L - 59.93 L | View Detail |
| 2 BHK | 642 Sqft | 83.46 L | View Detail |
Hiranandani Woodspring Floor Plans
External Amenities
- Waiting Lounge
- Reading Room
- Indoor Games Room
- Kids’ Play Area
- Swimming Pool
- Gymnasium
- Clubhouse
- Multi-purpose Court
- Landscaped Gardens
- Jogging Track
INTERNAL FEATURES
- Vitrified tiles for living and dining areas
- Anti-skid tiles in bathrooms
- Wooden flooring for bedrooms
- Modular kitchen with premium fittings
- Spacious wardrobes in all bedrooms
- Concealed plumbing and modern sanitary ware
- UPVC windows for better insulation
- CCTV surveillance in common areas
- Home automation features for added convenience
Gallery
Hiranandani Woodspring Address
Hiranandani Woodspring Location Advantages
- Bhiwandi Railway Station – 5 km
- Kalyan Railway Station – 12 km
- Mumbai-Nashik Highway – 2 km
- Proposed Metro Station – 3 km
- Saravali Market – 1 km
- Local grocery shops and convenience stores – within 1-2 km
- Cambridge International School – 3 km
- St. Xavier’s High School – 4 km
- Pillai College of Engineering – 8 km
- Hiranandani Hospital – 10 km
- Shree Hospital – 5 km
- Care Clinic – 3 km
- Hanuman Temple – 1.5 km
- Shree Siddhivinayak Temple – 7 km
At House of Hiranandani, customer delight is at the heart of every project we undertake. Our mission is to integrate each family into a welcoming and inclusive community. Every township we design embodies a blend of creative vision, expert craftsmanship, and artistic architecture. We collaborate with top brands to deliver homes that promote a harmonious and fulfilling lifestyle. This unwavering commitment drives us to transform skylines and create iconic landmarks.
Bhiwandi is a city in the Thane district of Maharashtra, located near Mumbai. It is well-known for its textile industry, often referred to as the "Manchester of India" due to its significant contribution to the power loom sector. Bhiwandi serves as a major hub for warehousing and logistics, thanks to its proximity to Mumbai, and plays a vital role in goods transportation. The city has a diverse population and is a melting pot of cultures. Over the years, Bhiwandi has seen rapid industrial growth, making it a key player in Maharashtra's economy. Despite its industrial prominence, the city faces challenges related to infrastructure development and urban planning.
Frequently Asked Question (FAQ)
Configurations: 1 BHK, 2 BHK, 3 BHK Sizes: Varying from 400 sq. ft. to 1,000 sq. ft., designed to suit the needs of small to large families.

Hiranandani-Woodspring-Qr-P51700050785

Thank you for visiting our website. We are currently in the process of revising our website in accordance with RERA. We are in the process of updating the website. The content provided on this website is for informational purposes only, and should not be construed as legal advice on any subject matter. Without any limitation or qualification, users hereby agree with this Disclaimer, when accessing or using this website
The site is promoted by Digispace, an official marketing partner of the project & RERA is A51700026634
-
| Careers |
-
| About Us |
-
| Privacy Policy |
-
| Contact Us |
Copyright © 2022 . All Rights Reserved , Star by North Consutructions | Designed by Arrow Space
