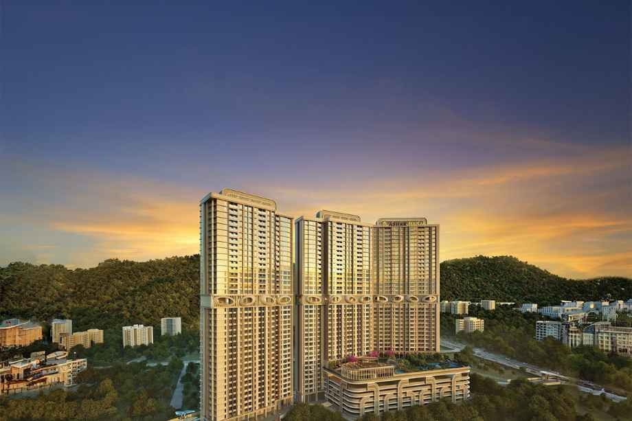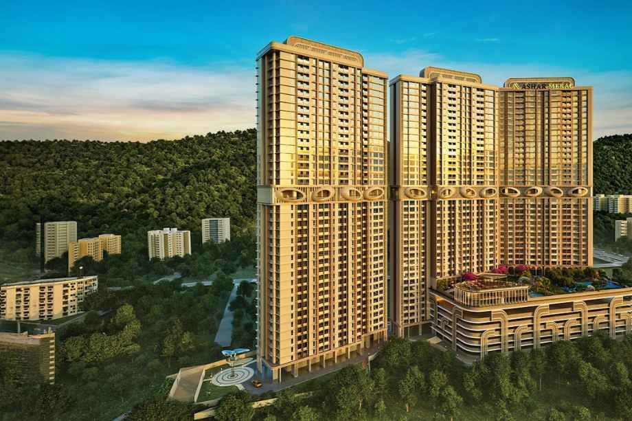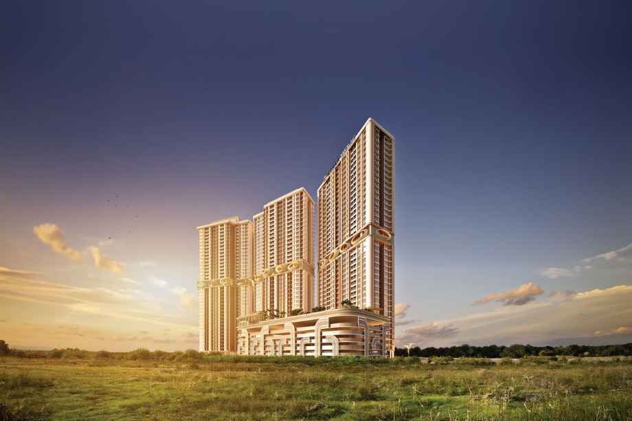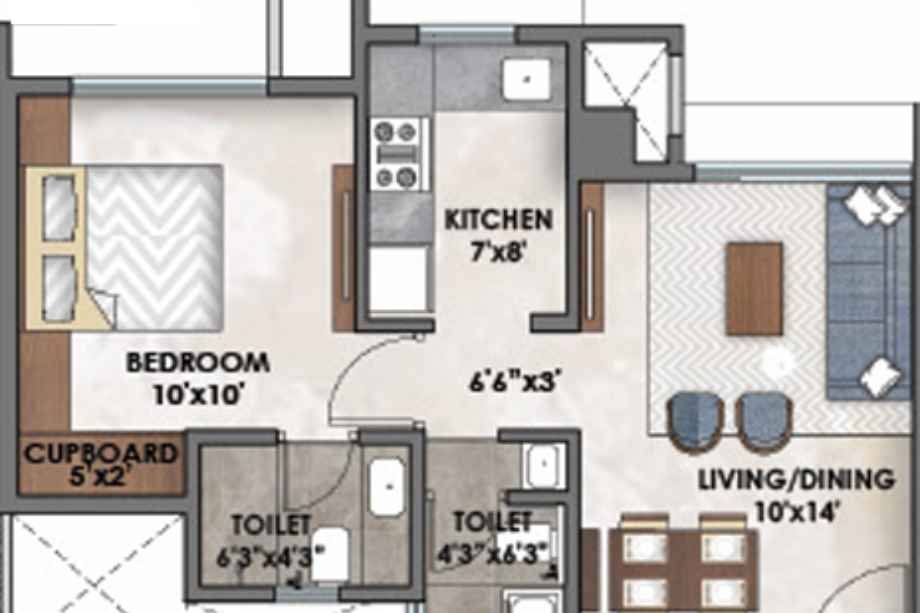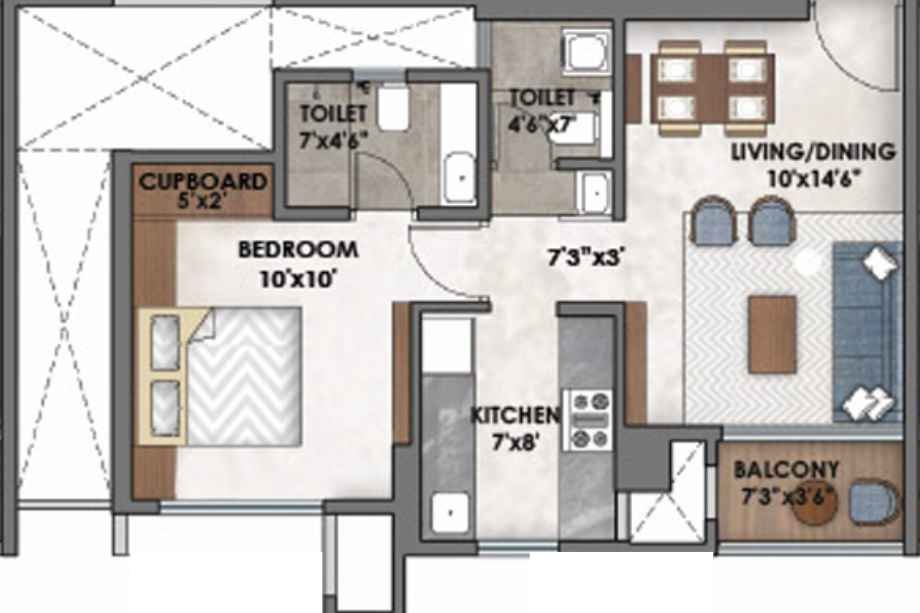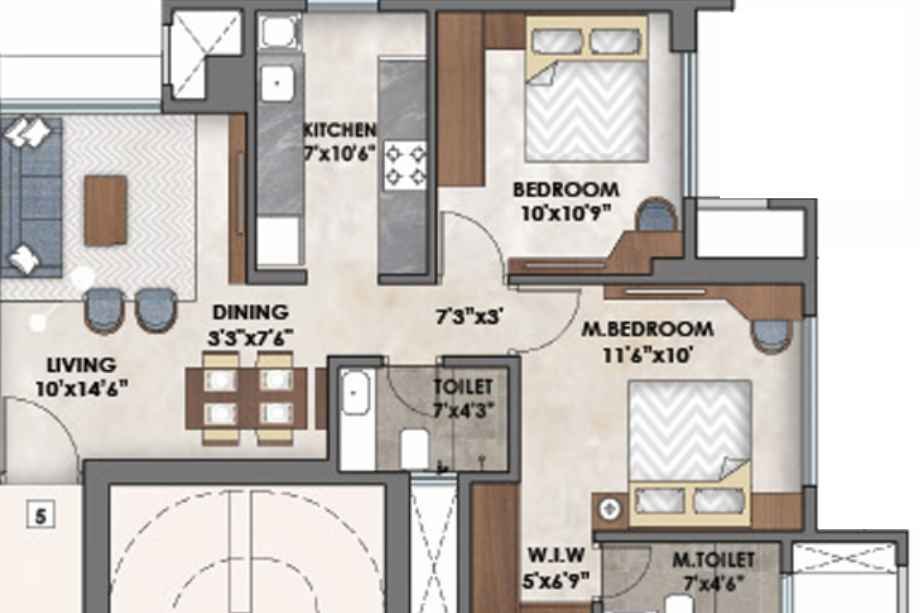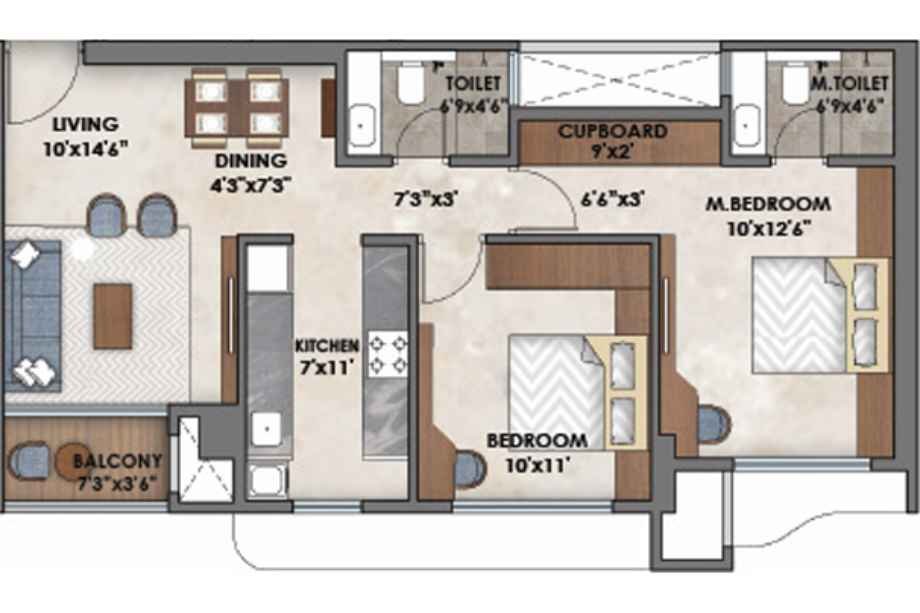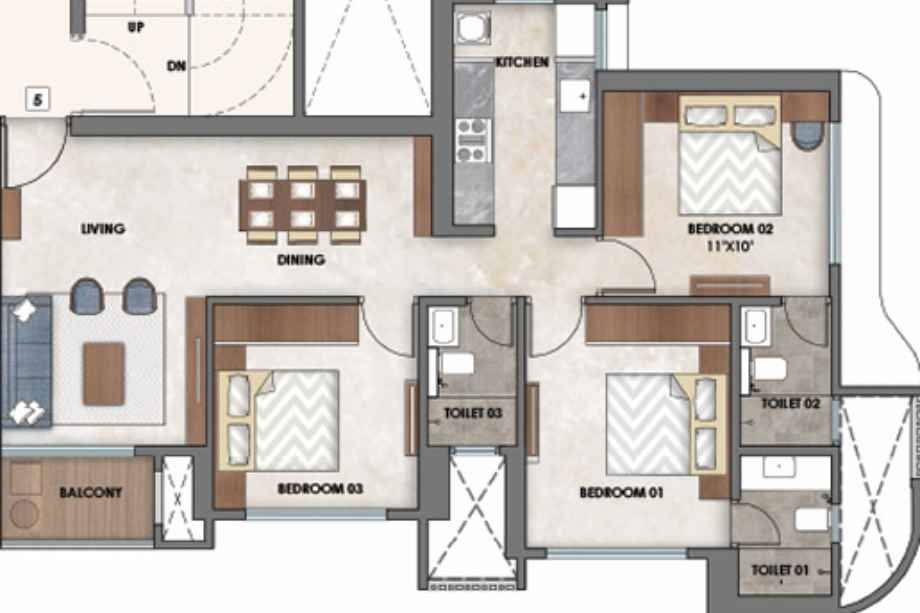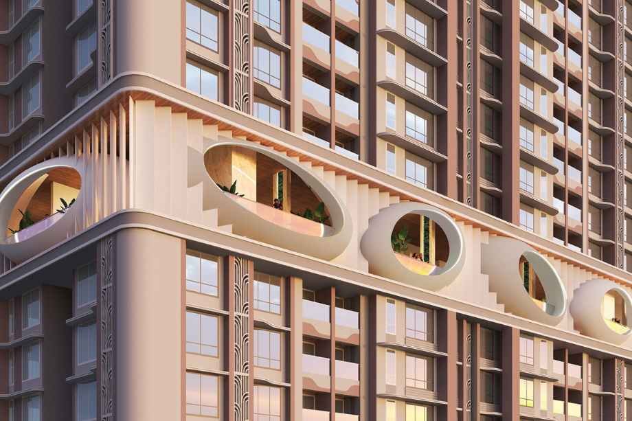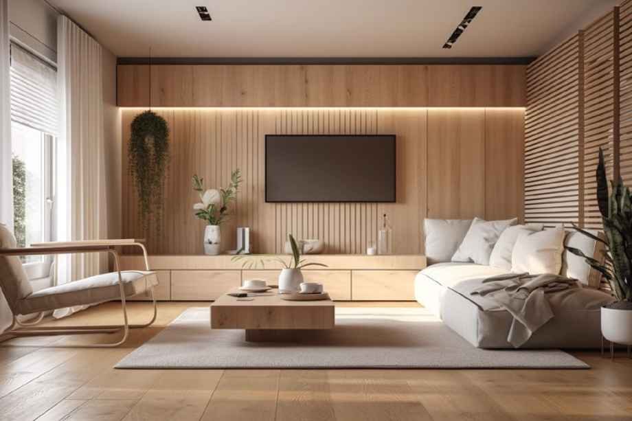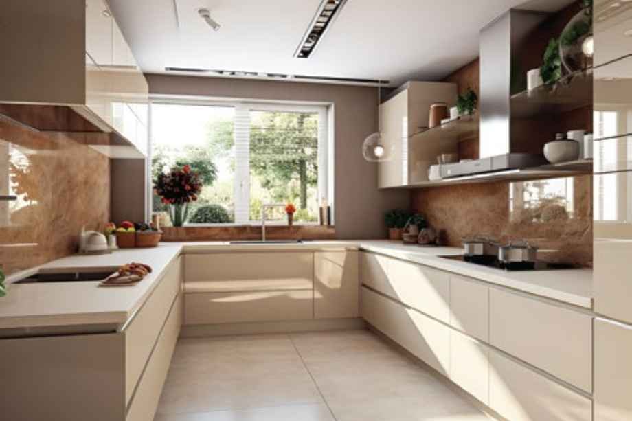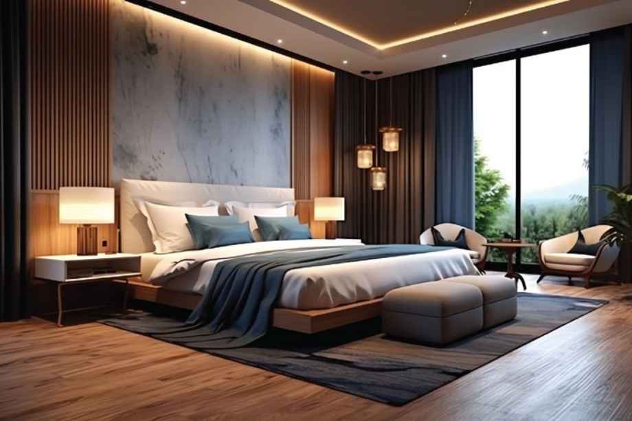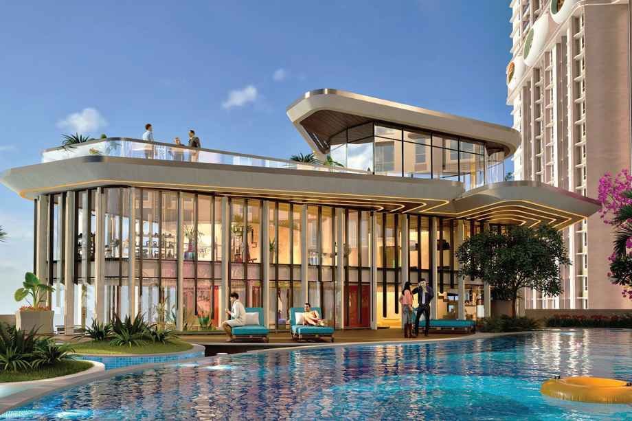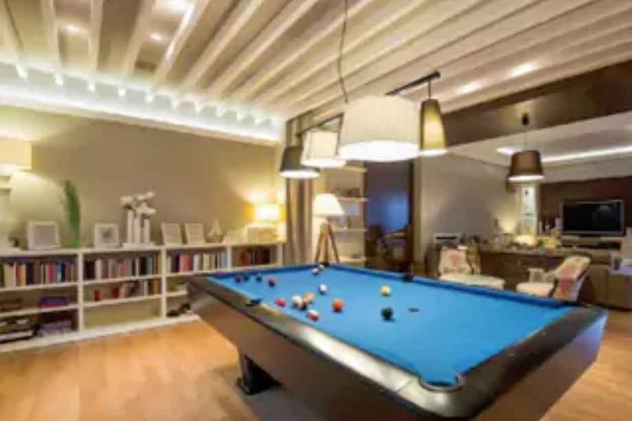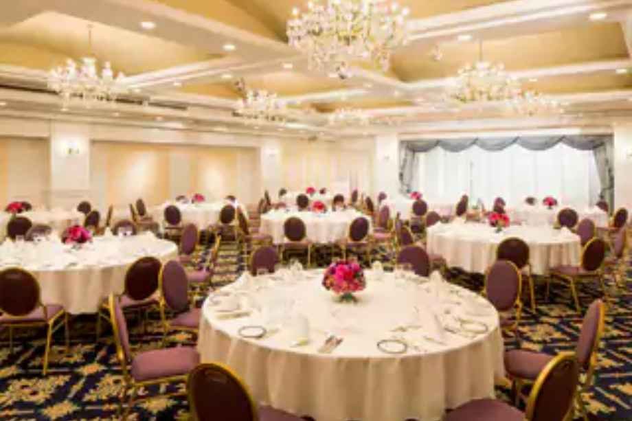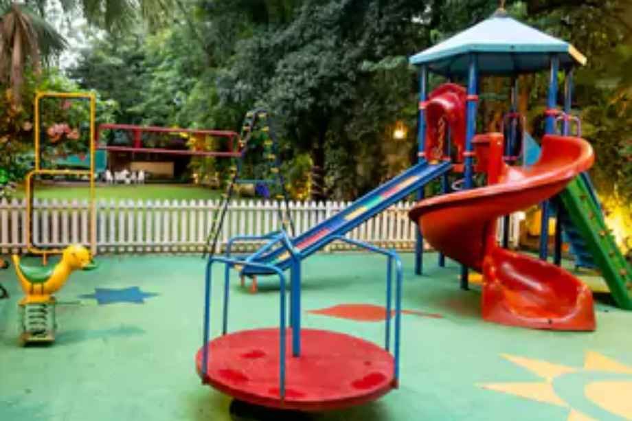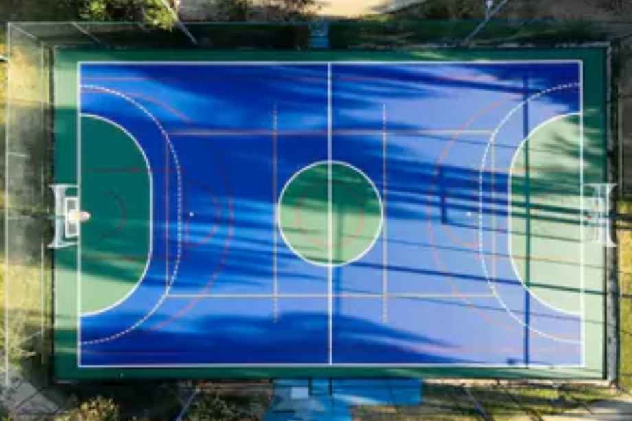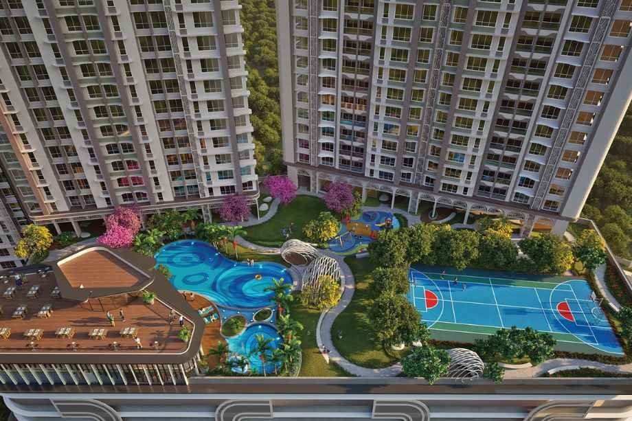

Ashar Merac By Ashar Group
Wagle Estate, Thane West
1 BHK, 2 BHK, 3 BHK 123
(Residential)
Unfurnished
79 L - 1.71 Cr
(Project)
Ashar Merac RERA NO : P51700056361
Contact Form
About Ashar Merac
Ashar Merac is an upcoming lavish residential address in Shree Nagar, Wagle Estate, Thane. The gated community offers 1, 2 & 3 BHK apartments with balconies. The well-designed apartments feature premium interiors, branded fittings and cross ventilation. The community is equipped with cutting-edge safety features and recreational amenities. Indulge yourself in a wide range of amenities like a swimming pool, indoor games room, jogging track, gymnasium, banquet hall, kids play area, garden, multipurpose court, yoga & meditation area, etc.The prime location of Wagle Estate comprises some of the best schools, colleges, hospitals, business parks and malls. Finland International School, Oxford English School, Billabong high school, NES international school, DAV international school, St. Lawrence High School and Jr. College, Jupiter Hospital, Manavta Hospital, Apex Hospital, Manisha RJ Thakur College, KBP College, Korum Mall, R Mall and several commercial hubs are nearby. The LBS Marg offers connectivity to the Central suburbs, Powai and Andheri. The Eastern Express Highway offers wider accessibility across the city. So, immerse yourself in the sheer comfort of an advanced lifestyle at Ashar Merac.
Ashar Merac Overview
Location
Thane West,Wagle EstateProject
Ashar MeracType
1 BHK,2 BHK,3 BHKCarpet
390-830 SqftDeveloper
Ashar GroupPrice
79 L - 1.71 CrStorey/Wings
G+36Towers
3SPECIFICATION
|
4 Acres of AN 11-Acre Gated Community |
|
Phase 1 Comprising of 3 Towers Of 40 Storeys Each |
|
1,10,000 SQ.FT. of Indulgences Spread Across 3 evels |
|
Assured Admission In Finland International School |
|
Expansive 1, 2 & 3 Bed Residences With Sweeping Decks |
|
Designed by World-Renowned Architect Hafeez Contractor |
|
Majestic Views of The Enchanting Yogi Hills |
Ashar Merac Configuration & Price
| Types | Area | Price | Click |
| 1 BHK | 390 - 444 Sqft | 79 L - 99 L | View Detail |
| 2 BHK | 596 - 664 Sqft | 1.24 Cr - 1.35 Cr | View Detail |
| 3 BHK | 830 Sqft | 1.71 Cr | View Detail |
Ashar Merac Floor Plans
External Amenities
- Cycle track
- Seating Nooks
- Cricket Turf
- Pets Park
- Natural sit-outs
- Senior citizen sit-out
- Reflexology pathway
- Community lawn
- Swimming Pool with Deck
- Kids pool
- Jogging Track
- Mini Golf
- Skating Rink
- Cabana Seating
- Hammock Garden
- Amphitheatre
- Party Lawn
- Senior citizen sit-out
- Barbeque Deck
- Multipurpose Lawn
- Squash Court
- Sky Nest
- Screening lounge
- Indoor Games
- Reading Lounge
- CrossFit zone
- Open Gym
INTERNAL FEATURES
• Vitrified flooring tiles
• Powder coated aluminum sliding windows
• Video door phone
• Stainless steel sink
• Smoke detector
• Dado upto 2 ft above platform
• Provision of inlet and outlet for water purifier
• Modular switches of roma or equivalent
• Provision for mgl piped gas
• Granite kitchen platform
• Exhaust fan
• Provision for inlet and outlet for washing machine
• Concealed piping
• Dado tiles upto door height
• Branded cp fixtures
• Exhaust fan
Gallery
Ashar Merac Address
Ashar Merac Location Advantages
- Thane Station – 4.5 Km
- Wagle Estate – 1 Min
- Check Naka Metro Station – 2.9 Km
- LBS Marg – 8 Km
- Mulund station – 5 Km
- Eastern express highway – 14 Km
- R Mall – 2.5 Km
- Viviana mall – 5 Km
- Korum mall – 3.7Km
- Kalidas Auditorium – 2.7 Km
- Billabong high school – 3.6 KM
- NES international school – 2.2 Km
- DAV international school – 4.1 Km
- Ashar IT Park – 2 Km
- Lodha Supremus – 1.3 Km
- Centrum – 1.8 Km
- Platinum hospital – 1.8 Km
- Shree mahavir jain hospital – 2 Km
Fortis hospital – 4.3 Km
Since its inception in 2001, Ashar Group has believed that execution & quality is essential to success in real estate. When combined with uncompromising values, customer-centric attitude, robust engineering, and transparency in business operations; it makes Ashar one of the most preferred real estate brands in the residential and commercial segment. Ashar Group has been a game-changer to Thane’s skyline. They are crafting future-ready homes and office spaces and are the makers of Thane’s Largest IT Park - Ashar IT Park and Thane’s First International School - Billabong High. The group delivers nothing but excellence with best-in-class quality in a time-bound manner. Their Zero RERA complaints track record and value to commitment is pivotal to their success story.
Thane West is a well-connected locality that seamlessly links to Mulund West, Kalwa, Kopri, Balkum, Bhiwandi, and Ghodbunder Road. Its strategic location ensures easy access to these surrounding areas, enhancing connectivity and convenience. Residents benefit from well-established road networks and major highways, making commuting and travel efficient while integrating Thane West with key neighboring districts and commercial hubs.
Frequently Asked Question (FAQ)

Thank you for visiting our website. We are currently in the process of revising our website in accordance with RERA. We are in the process of updating the website. The content provided on this website is for informational purposes only, and should not be construed as legal advice on any subject matter. Without any limitation or qualification, users hereby agree with this Disclaimer, when accessing or using this website
The site is promoted by Digispace, an official marketing partner of the project & RERA is A51700026634
-
| Careers |
-
| About Us |
-
| Privacy Policy |
-
| Contact Us |
Copyright © 2022 . All Rights Reserved , Star by North Consutructions | Designed by Arrow Space
