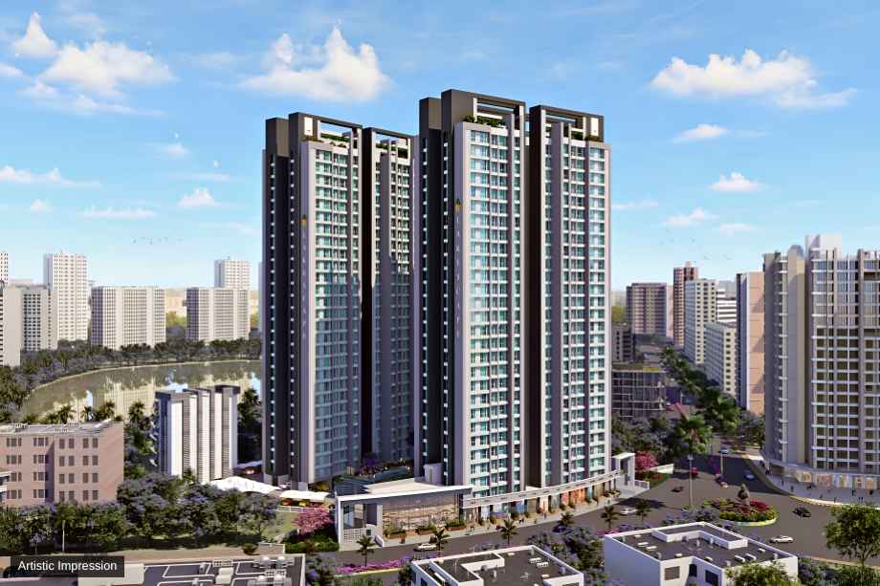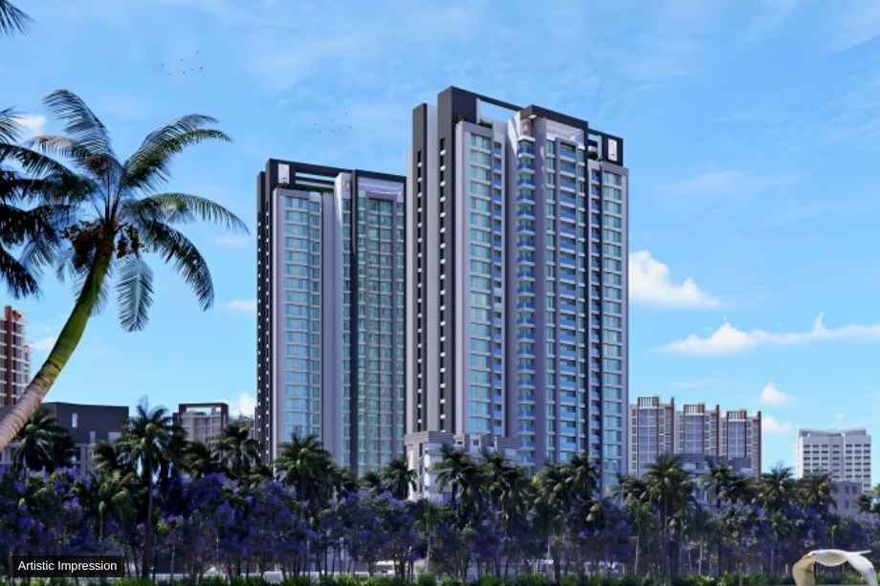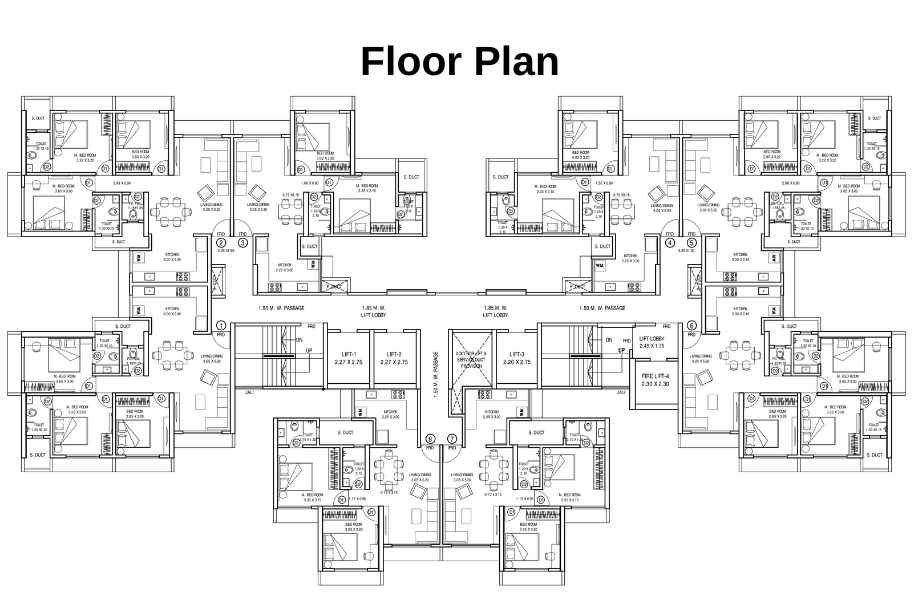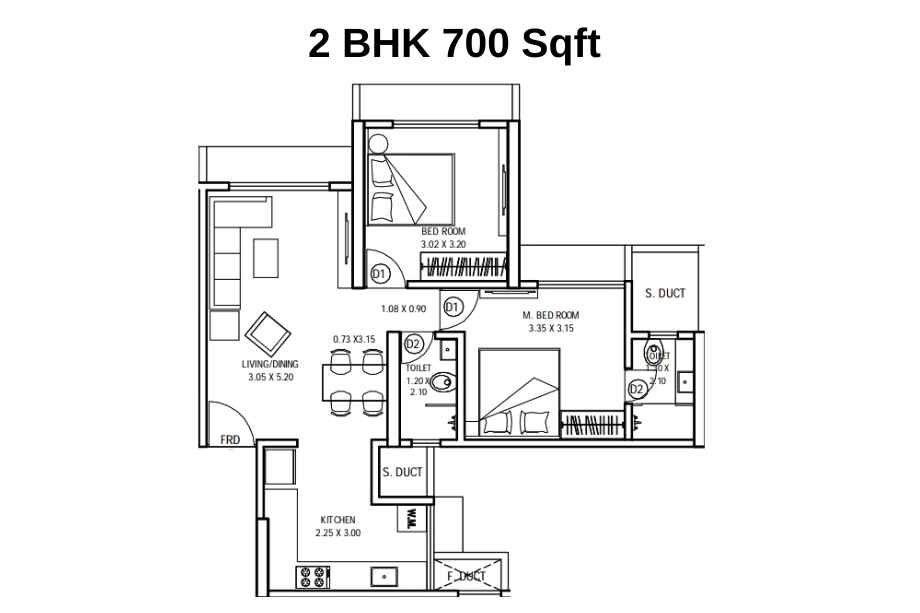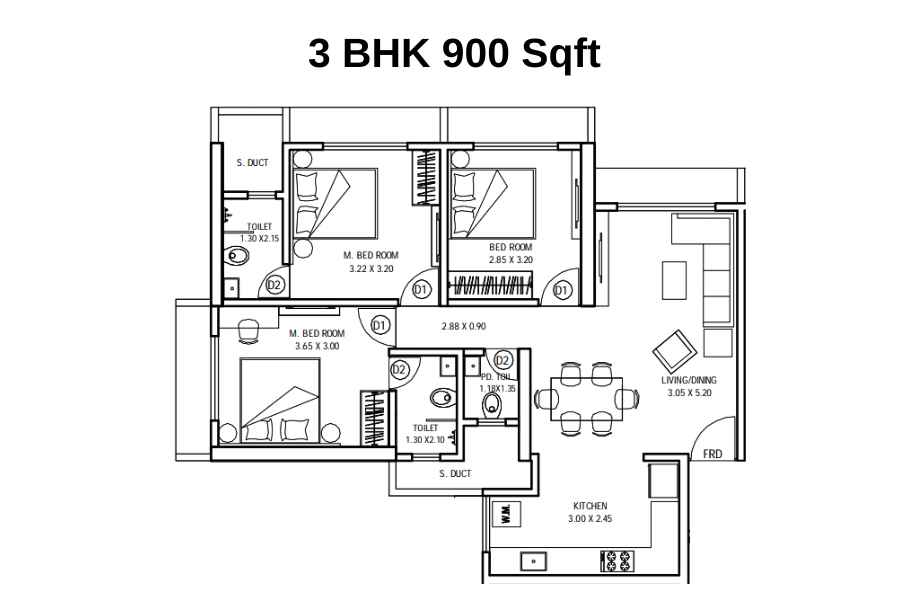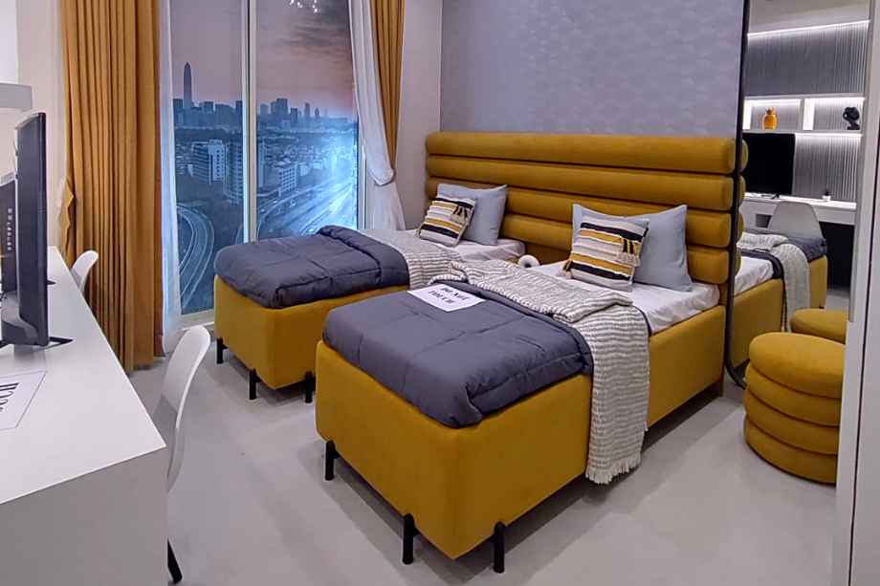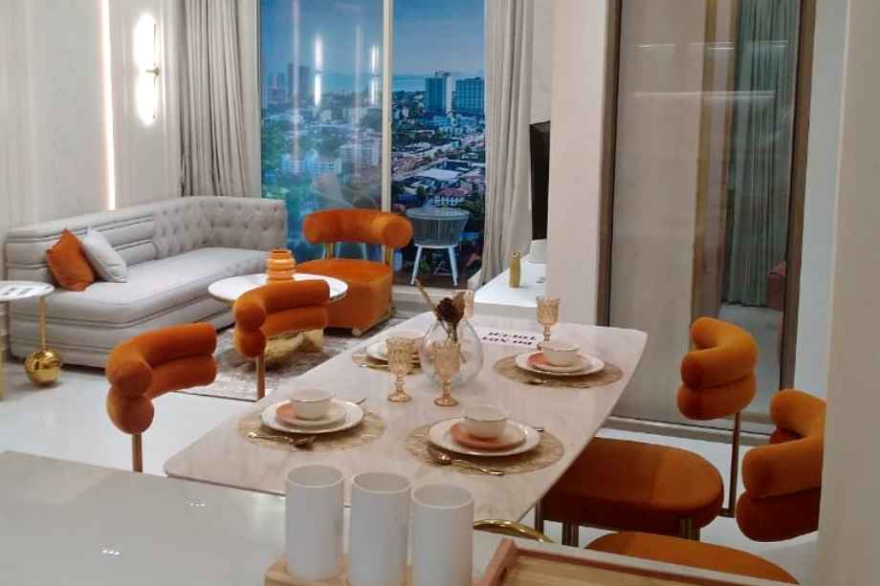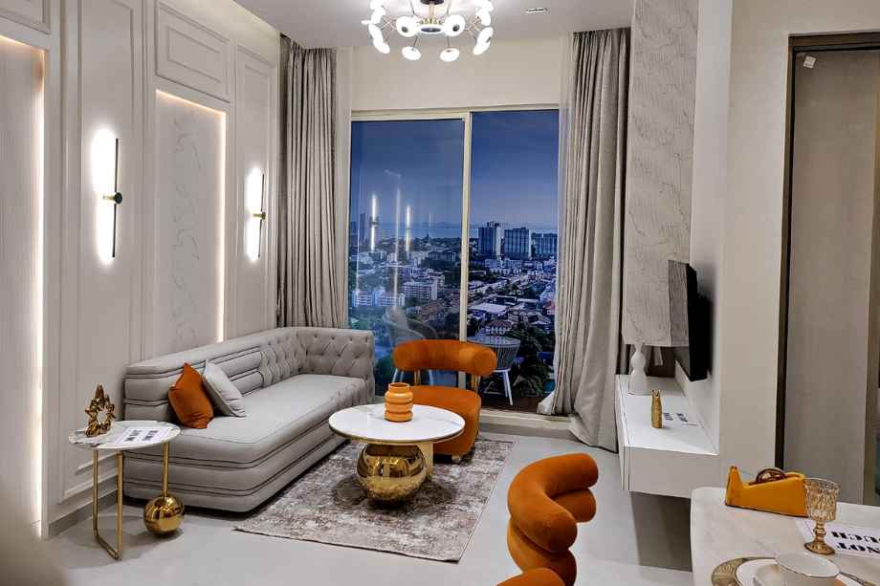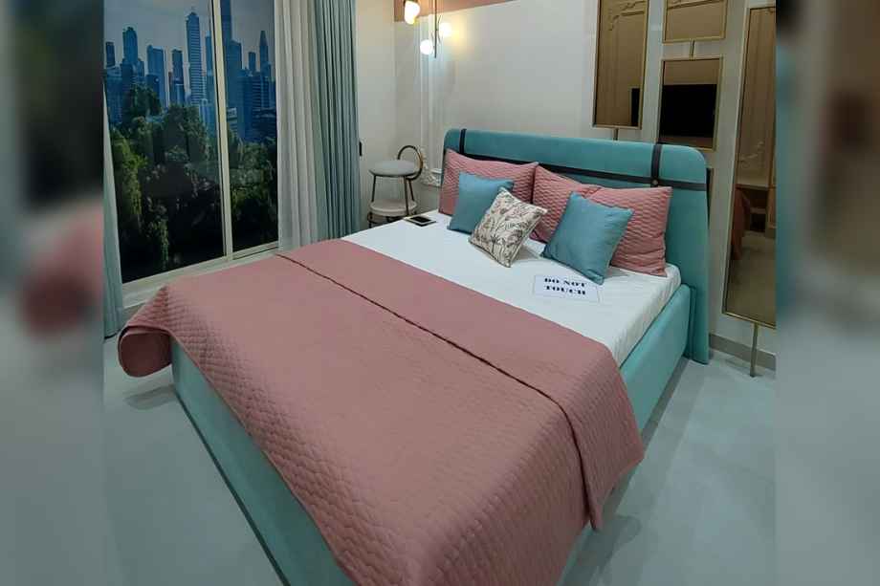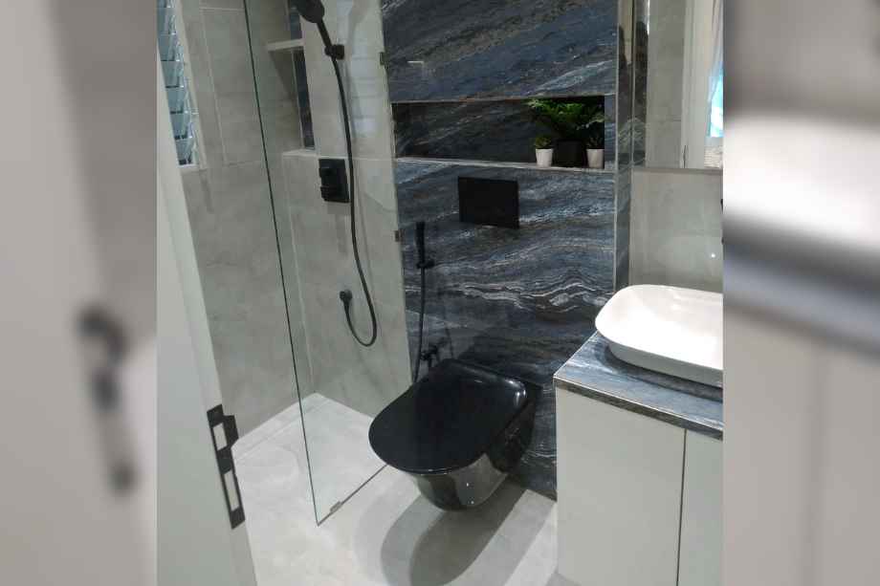

Bhoomi Lakescape By Bhoomi Group
Wagbil, Thane West
2 BHK, 3 BHK 23
(Residential)
Unfurnished
1.36 Cr - 1.85 Cr
(Project)
Bhoomi Lakescape RERA NO : A51700026634
Contact Form
About Bhoomi Lakescape
Bhoomi Lakescape, Wagbil is a residential property coming up in 2 towers 27 Storey We offer 2 BHK and 3 BHK flats with Jodi options. Get floor plan, price sheet, sample flat video, show flat photos, sales gallery address, location advantages, Amenities, Internal specification, highlights, USPs, Overview, and FAQs.
Bhoomi Lakescape MahaRERA is coming soon with Carpet Areas of 2 BHK – 680 sqft and 3 BHK – 925 sqft. We are offering prices from ₹ 1.36 Cr - 1.85 Cr.
Bhoomi Lakescape's possession date is 2027.
Bhoomi Lakescape, Wagbil has amenities like an Entrance Lobby, Lift Lobby, Indoor Game Room, Spa Room, Senior Citizens' Relaxation Area, Children's Play Area, Multi-purpose Court, Yoga Lawn, and Banquet Hall.
Bhoomi Group Mumbai offers premium internal specifications, including high-quality flooring, modern bathroom fixtures, modular kitchen designs, advanced electrical provisions, and enhanced security systems.
Bhoomi Lakescape Address Bhoomi Lakescape sales lounge, near Bhoomi Acres Circle, Waghbil, Ghodbunder Road, Thane West - 400615.
Bhoomi Lakescape offers exceptional Connectivity like Hospitals – Hiranandani Hospital – 1.3 km, Solaris Superspecialty Hospital 2.1 km, and Bethany Hospital 6.6 km. Schools & Colleges – Saraswati Vidyalaya High School & Junior College 1.4 km, New Horizon Public School 1.9 km, St. Xaviers High School 2.9 km, Parshwanath College of Engineering 2.1 km, National College 4.9 km. Shopping & Entertainment – Dmart 2.2 km, R Mall Thane 3.9 km, High Street Mall 5.7 Km, Viviana Mall 5 km.
Bhoomi Lakescape Overview
Location
Thane West,WagbilProject
Bhoomi LakescapeType
2 BHK,3 BHKCarpet
680-925 SqftDeveloper
Bhoomi GroupPrice
1.36 Cr - 1.85 CrStorey/Wings
27Towers
2SPECIFICATION
|
· Majestic Towers: Two 27-storey towers. |
|
· Residences: Spacious 2 and 3 BHK flats. |
|
· Arrival Lobby: Elegant and welcoming. |
|
· Views: Scenic Vasai Creek views. |
|
· Safety and Security: Multi-tier safety and security systems in place. |
|
· Convenience: Close proximity to DMart for easy shopping. |
Bhoomi Lakescape Configuration & Price
| Types | Area | Price | Click |
| 2 BHK | 680 Sqft | 1.36 Cr | View Detail |
| 3 BHK | 925 Sqft | 1.85 Cr | View Detail |
Bhoomi Lakescape Floor Plans
External Amenities
- Entrance Lobby
- Lift Lobby
- Indoor Game Room
- Spa Room
- Senior Citizens' Relaxation Area
- Children's Play Area
- Multi-purpose Court
- Yoga Lawn
- Banquet Hall
INTERNAL FEATURES
- Vitrified Tiles
- Skid Tiles in the Bathroom & Balcony
- Exhaust Fan Provision in Kitchen & Washroom
- Flush Doors
- Modular Switches
Gallery
Bhoomi Lakescape Address
Bhoomi Lakescape Location Advantages
Hiranandani Hospital (1.3 km)
Solaris Superspecialty Hospital (2.1 km)
Bethany Hospital (6.6 km).
Saraswati Vidyalaya High School & Junior College (1.4 km)
New Horizon Public School (1.9 km)
St. Xaviers High School (2.9 km)
Parshwanath College of Engineering (2.1 km)
National College (4.9 km)
Dmart (2.2 km)
R Mall Thane (3.9 km)
High Street Mall (5.7 km)
Viviana Mall (5 km)
Since its inception in 1991, Bhoomi Group has been dedicated to building spaces that add value to people’s lives. With over 30 years of experience in real estate, the group has excelled by setting new benchmarks in innovation and excellence. Their commitment to quality is evident in the landmarks they create, using eco-friendly materials and upholding strong moral values.
Wagbil in Thane West offers a blend of urban convenience and suburban tranquility. It's known for its relatively peaceful environment, with a range of residential options and amenities. The area benefits from good connectivity to Mumbai and other parts of Thane, making commuting easier. Additionally, Wagbil has access to local markets, schools, and healthcare facilities, enhancing its appeal for families and professionals alike. However, like many growing areas, it can experience congestion and infrastructure development challenges.
Bhoomi Lakescape Video
Frequently Asked Question (FAQ)

Thank you for visiting our website. We are currently in the process of revising our website in accordance with RERA. We are in the process of updating the website. The content provided on this website is for informational purposes only, and should not be construed as legal advice on any subject matter. Without any limitation or qualification, users hereby agree with this Disclaimer, when accessing or using this website
The site is promoted by Digispace, an official marketing partner of the project & RERA is A51700026634
-
| Careers |
-
| About Us |
-
| Privacy Policy |
-
| Contact Us |
Copyright © 2022 . All Rights Reserved , Star by North Consutructions | Designed by Arrow Space
