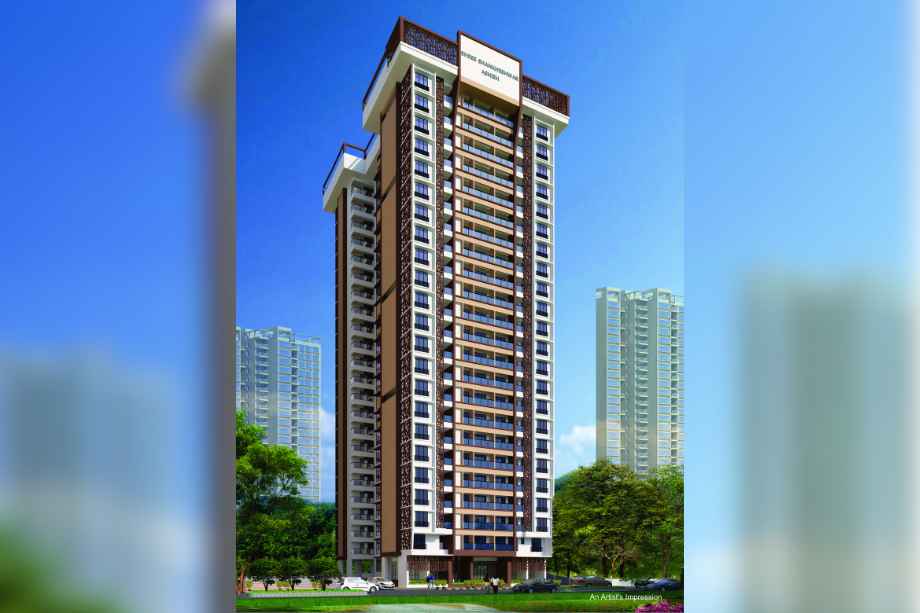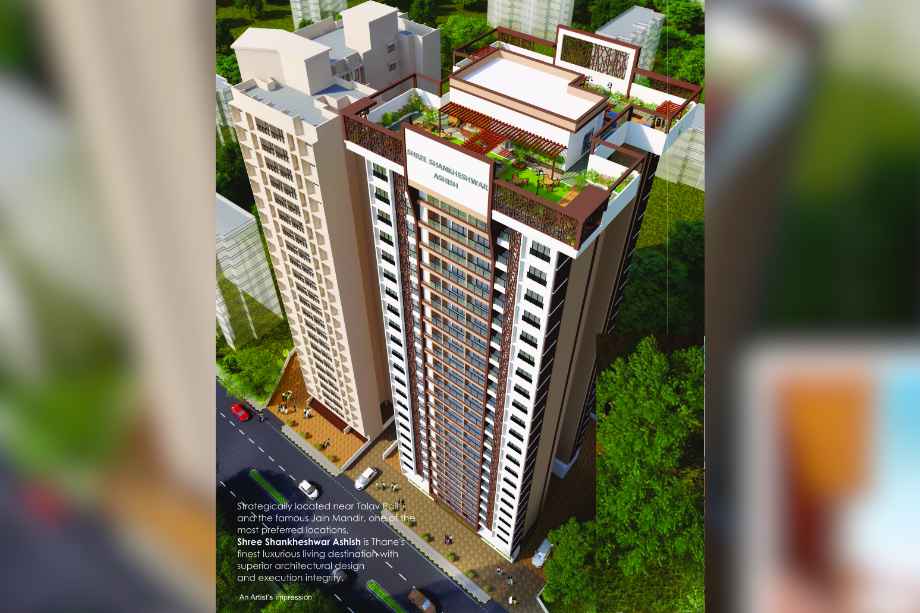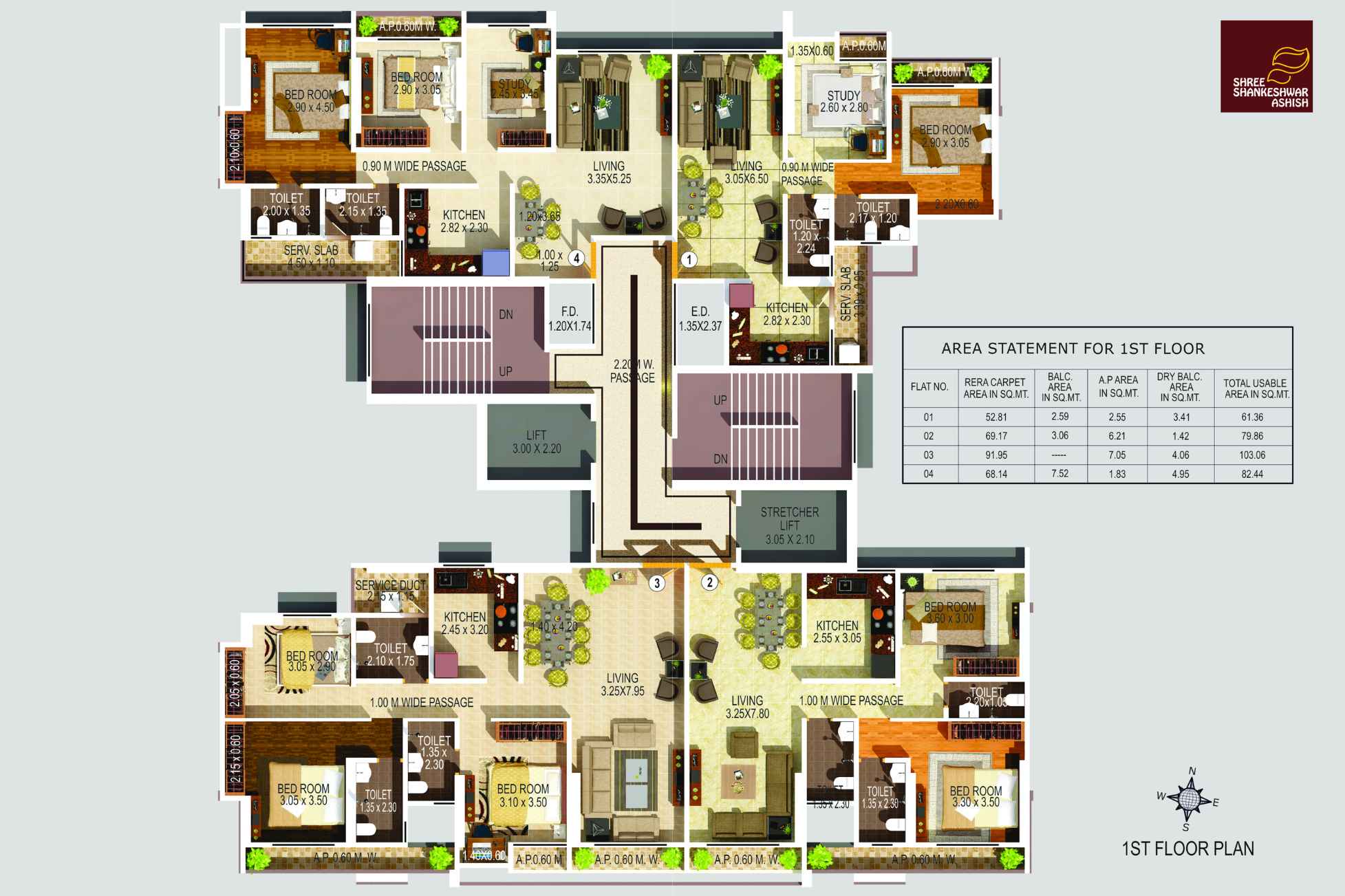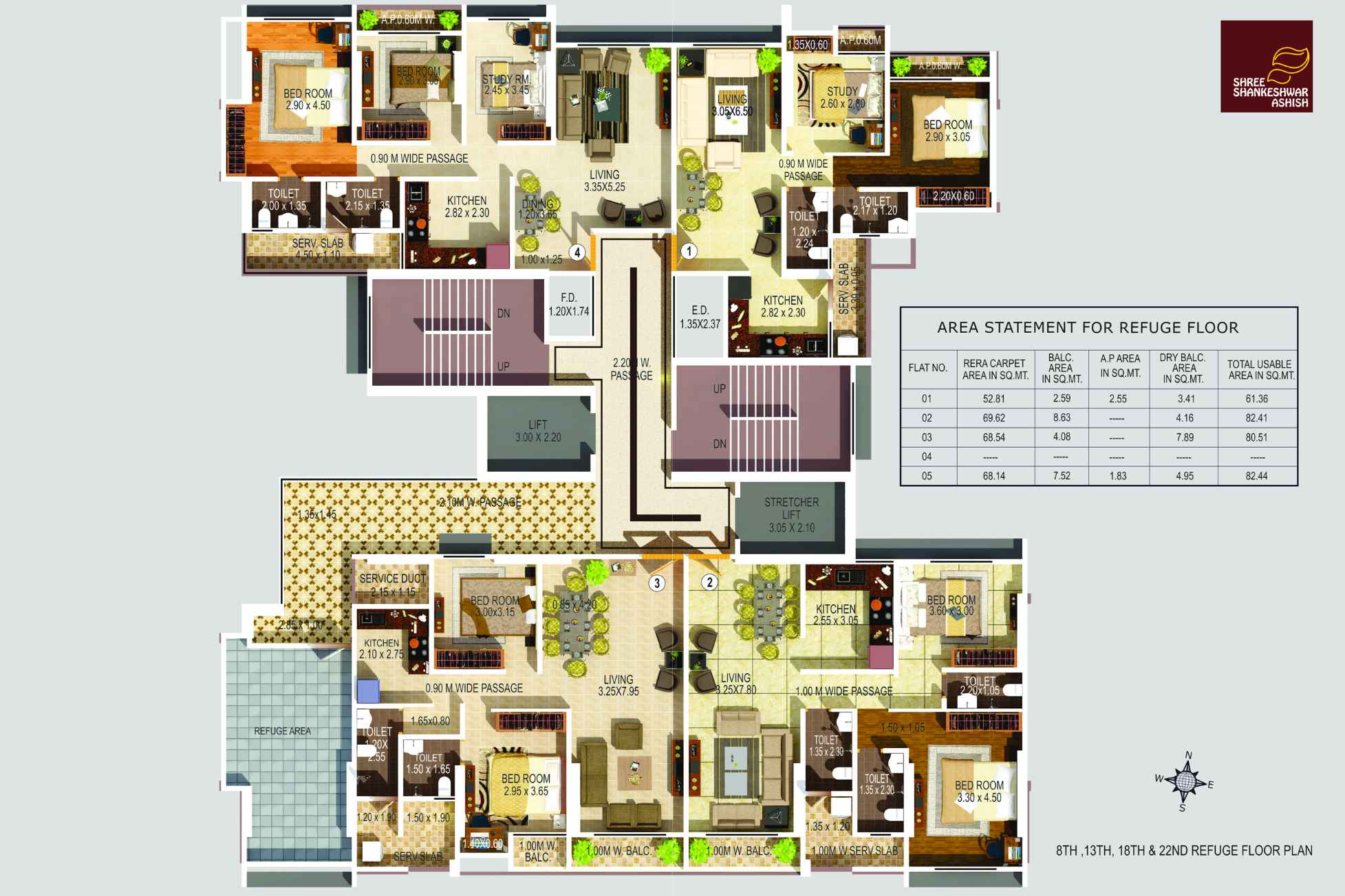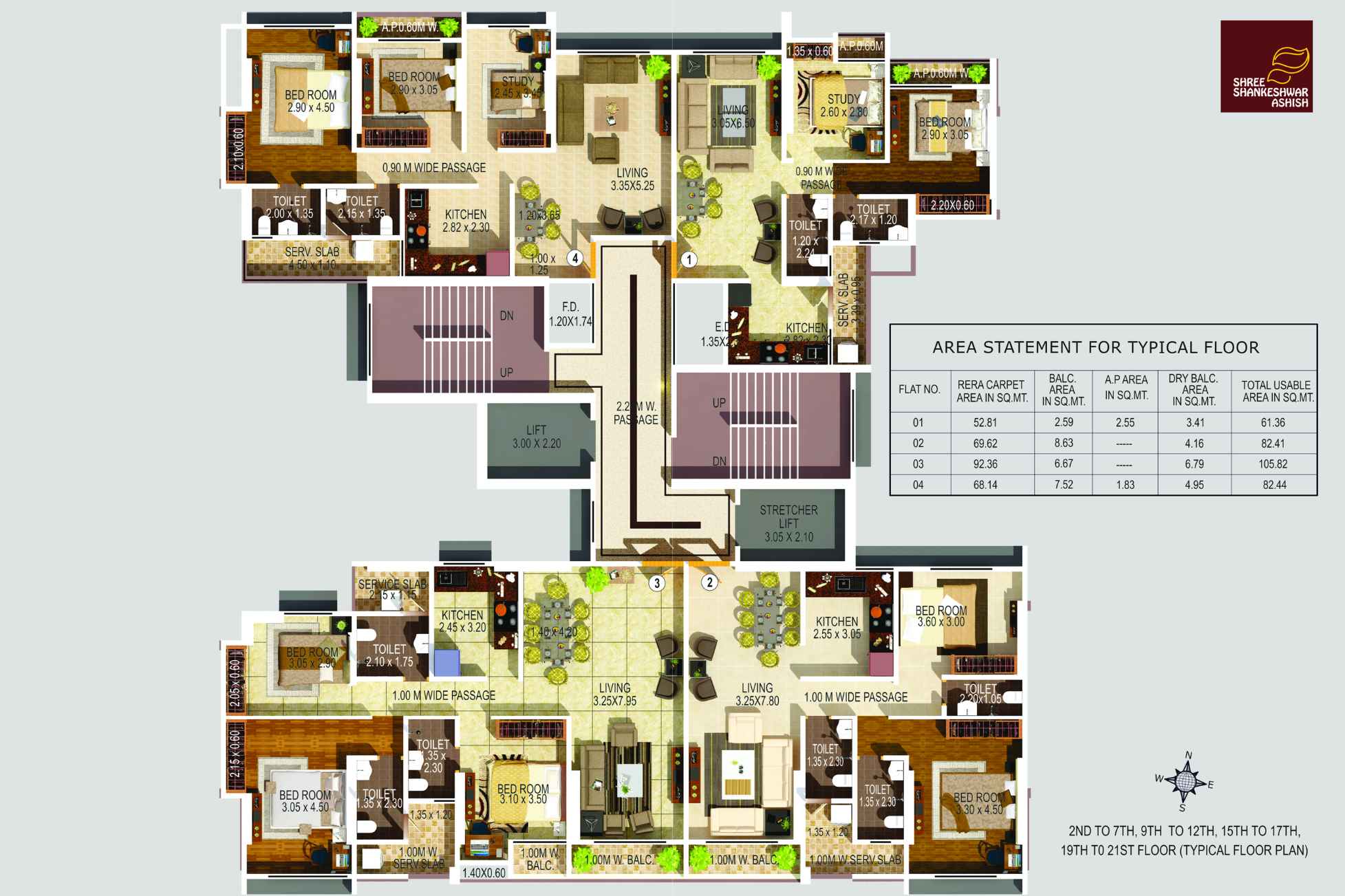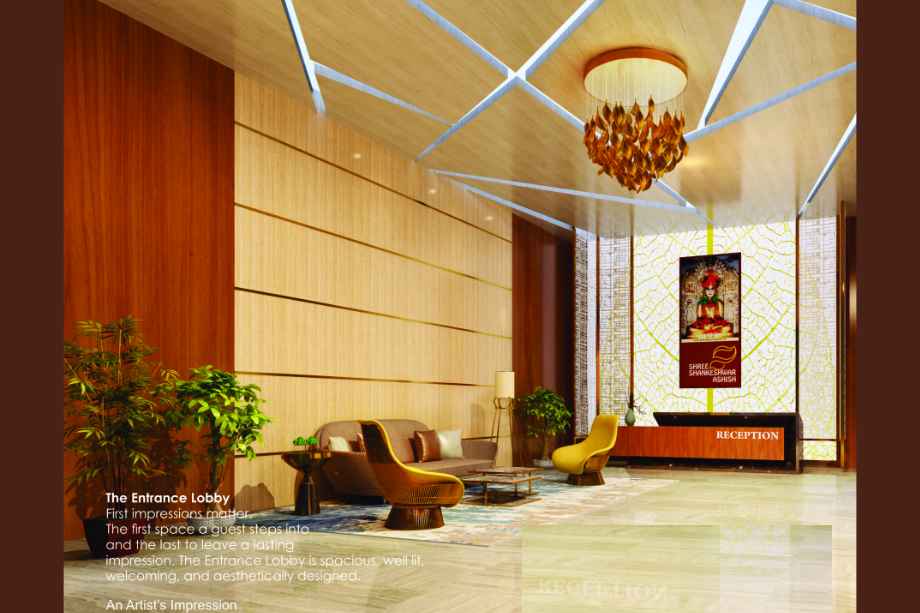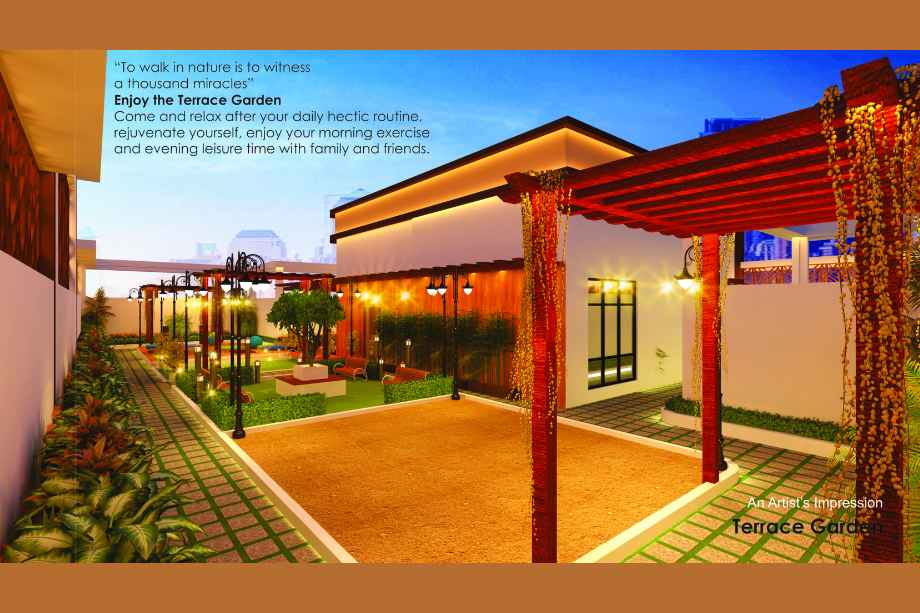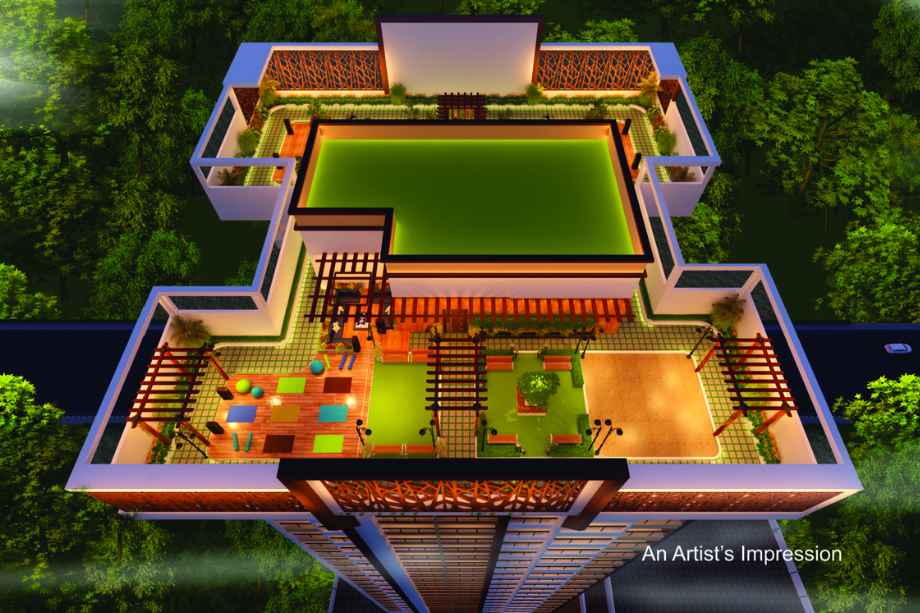

Shree Shankheshwar Ashish By Rajaram Construction
Uthalsar, Thane West
2 BHK, 3 BHK 2233
(Residential)
Unfurnished
1.38 Cr - 2.35 Cr
(Project)
Shree Shankheshwar Ashish RERA NO : P51700045694
Contact Form
About Shree Shankheshwar Ashish
Shree Shankheshwar Ashish, an underconstruction project by the well-known developer Rajaram Construction, is located in Uthalsar, adjacent to Wakarwadi, Thane West, and offers 1, 2, 2.5, 3 BHK residences. The possession timeline for this project is October 2025. Shree Shankheshwar AshishUthalsar features an exclusive tower of G+21 storeys and is RERA-registered with the registration number P51700045694.The development includes over 20 modern amenities such as a closed car parking, 24X7 water supply, storm water drains, landscaping and tree planting, water conservation, rainwater harvesting, energy management, electrical meter room, firefighting system, and sewage treatment. The internal features of Shree Shankheshwar Ashish include anti-skid tiles, luxurious vitrified tiles, exquisite branded CP fittings, exhaust fan provisions, and granite kitchen platforms.
1 BHK apartments at Shree Shankheshwar Ashish start at ₹1.08 Cr with a carpet area of 300 sq.ft - 774 sq.ft, while 2 BHK apartments begin at ₹1.38 cr. with a minimum carpet area 582 sq.ft - 838 sq.ft. The construction is progressing in full swing. For additional information, including floor plans, price sheets, RERA ID, reviews, possession timelines, construction status, location advantages, and specifications, visit our sales office, Address is - Shree Shankheshwar Ashish, Wakarwadi, Near MTNL office. Uthalsar, Thane (W) 400602. A complete gallery showcasing sample photos and layouts is available. For details on Phase 1, Phase 2, developer information, Site Visit, Pickup Drop Service, sample flats, sale and rent availability, and a detailed look at diverse floor plans, download our brochure or visit our website.
Shree Shankheshwar Ashish Overview
Location
Thane West,UthalsarProject
Shree Shankheshwar AshishType
2 BHK,3 BHKCarpet
660-1140 SqftDeveloper
Rajaram ConstructionPrice
1.38 Cr - 2.35 CrStorey/Wings
G+22Towers
1SPECIFICATION
|
|
|
|
|
|
|
Shree Shankheshwar Ashish Configuration & Price
| Types | Area | Price | Click |
| 2 BHK | 660 Sqft | 1.38 Cr | View Detail |
| 2 BHK | 890 Sqft | 1.85 Cr | View Detail |
| 3 BHK | 887 Sqft | 1.84 Cr | View Detail |
| 3 BHK | 1140 Sqft | 2.35 Cr | View Detail |
Shree Shankheshwar Ashish Floor Plans
External Amenities
- Closed Car Parking
- 24X7 Water Supply
- Storm Water Drains
- Landscaping & Tree Planting
- Water Conservation, Rain water Harvesting
- Energy management
- Electrical meter Room
- Fire Fighting System
- Sewage Treatment
INTERNAL FEATURES
- Anti-skid tiles adorn the Balcony and Toilets
- Luxurious Vitrified Tiles grace the Living/Dining area, Master Bedroom
- Exquisite Branded CP Fittings and Sanitary Ware in the Toilets
- Oil-bonded distemper walls
- Elegant Building Entrance Gate
- Exhaust Fan Provision Granite Kitchen platform
Gallery
Shree Shankheshwar Ashish Address
Shree Shankheshwar Ashish Location Advantages
- Saraswati Vidyalaya High School and Junior College of Science 3 mins(2.3 km)
- New Horizon Scholars School, Vasant Lawns 4 mins(2.2 km)
- Sahakar Vidya Prasarak Mandal Secondary School
- D.A.V. Public School
- Padmavati Venkatesh High School and Jr. College
- Balaji infotech 4 mins(3.3 km)
- Chhatrapati Shivaji Maharaj Hospital, Kalwa 5 mins(3.7 km)
- Shree Krishna Maternity & Child Care Hospital 4 mins(3.8 km)
- Meher Ambe Hospital
- Healthspring Mulund
- Kalva 7 mins(5.4 km)
- Digha Gaon 6 mins(5.6 km)
- Mulund 6 mins(5.1 km)
- Nahur 7 mins(7.7 km)
- Diva Junction
- Regal Plaza
- R Mall, Mulund
- 5 mins(4.3 km)
- Soham Plaza
- Tridev Shopping Mall
- Sachin Enterprises Retail MallBaba Misal and Snacks Corner
- 1 min(0.5 km)
- Amruta Veg Treat Restaurant
- 1 min(0.5 km)
- Blue Ocean Hotel
- 1 min(1.2 km)
- Bhagat Tarachand Viviana mall
- 3 mins(1.8 km)
- Mainland China
Rajaram Construction is an illustrious real estate establishment. It has stretched to the topmost of success within small period with the assistance of its wholehearted and hard working group of professionals. The employees are in fact erudite and are highly skilled in this field to evolve the company to the next level. Whether the project is residential or commercial, the company focuses on leveraging quality in construction and in-time delivery and with this watchword the company works for years in this purview.
Uthalsar is a sublocality situated in Thane West, part of the Thane district in Maharashtra, India. It is strategically located with several notable areas in close proximity, such as Thane West (0.0 km), Hiranandani Estate (4.64 km), Kasarvadavali in Thane West (5.53 km), Kalwa (8.42 km), and Thane East (8.88 km). The locality is well-connected to major cities in the region, with Navi Mumbai, Mumbai, and Thane being the nearest urban centers. This makes Uthalsar a well-positioned area within the greater Thane region.
Frequently Asked Question (FAQ)
The possession timeline for Shree Shankheshwar Ashish is December 2026.

Thank you for visiting our website. We are currently in the process of revising our website in accordance with RERA. We are in the process of updating the website. The content provided on this website is for informational purposes only, and should not be construed as legal advice on any subject matter. Without any limitation or qualification, users hereby agree with this Disclaimer, when accessing or using this website
The site is promoted by Digispace, an official marketing partner of the project & RERA is A51700026634
-
| Careers |
-
| About Us |
-
| Privacy Policy |
-
| Contact Us |
Copyright © 2022 . All Rights Reserved , Star by North Consutructions | Designed by Arrow Space
