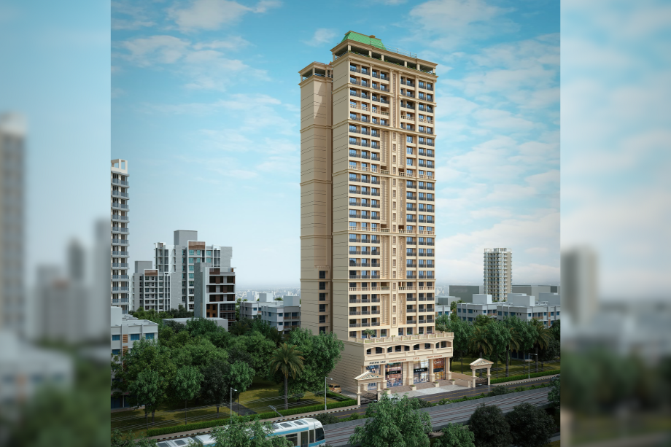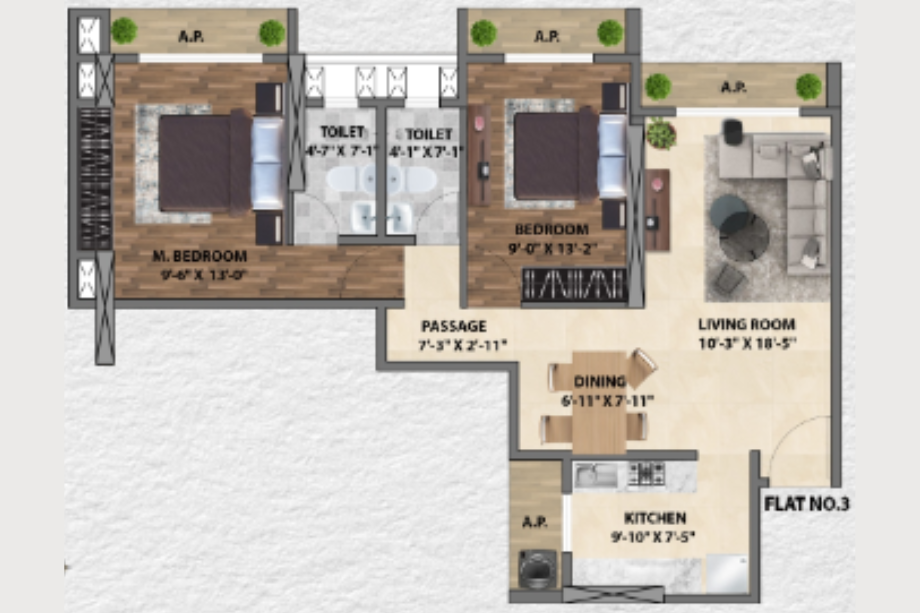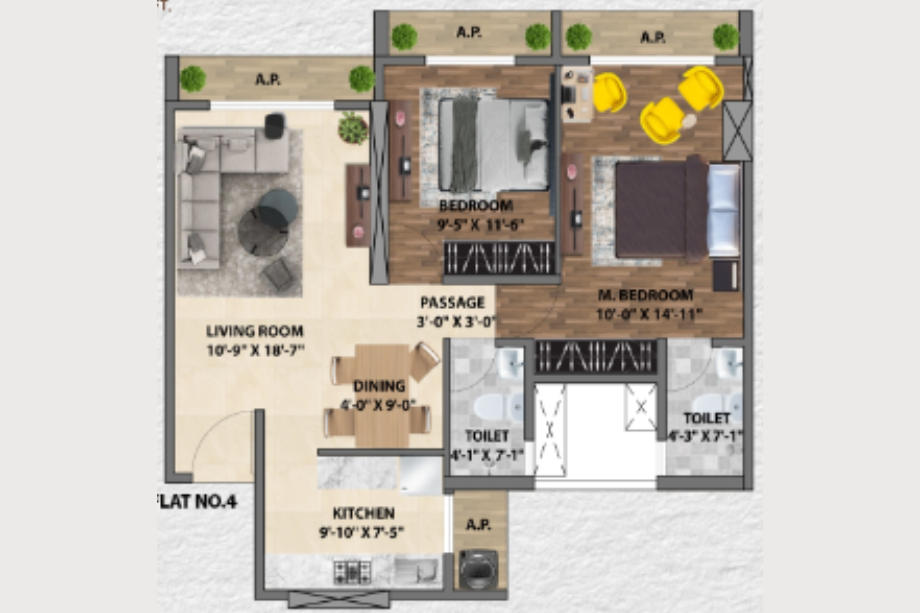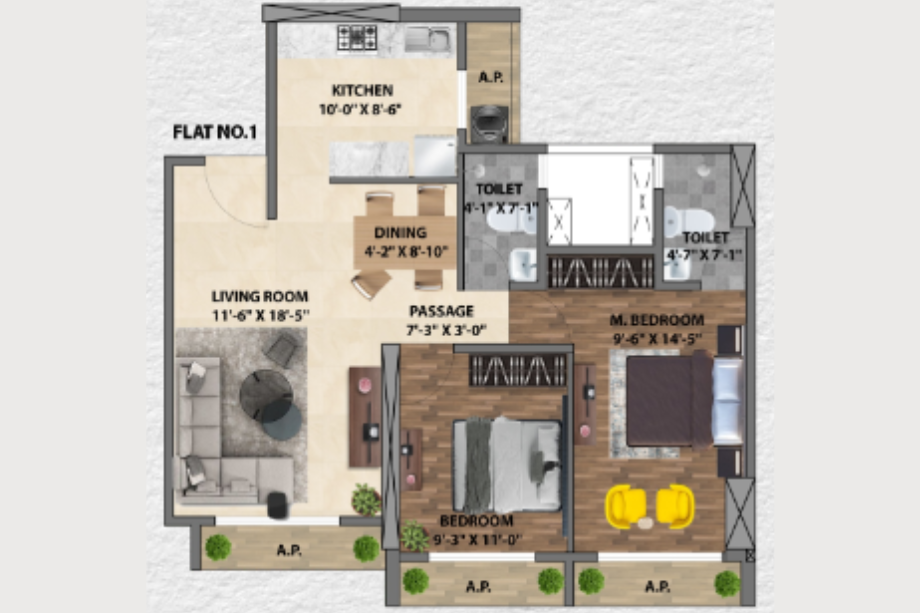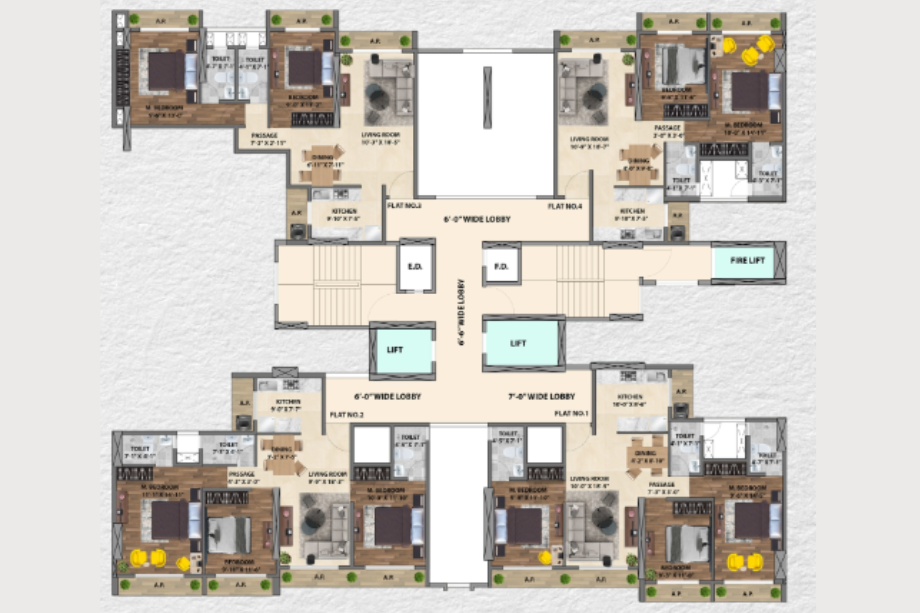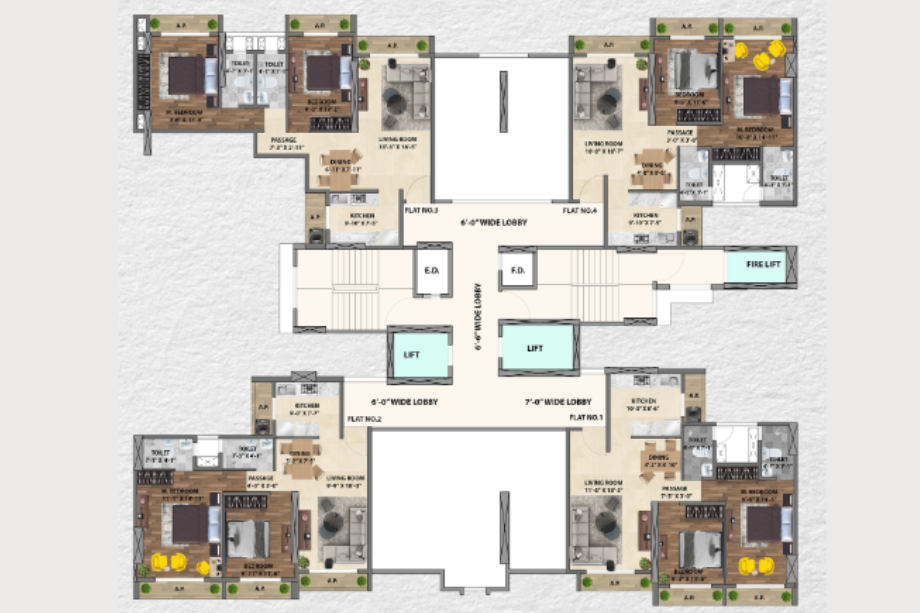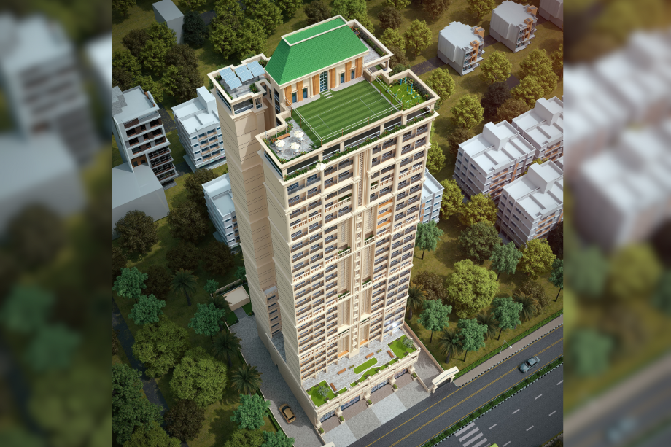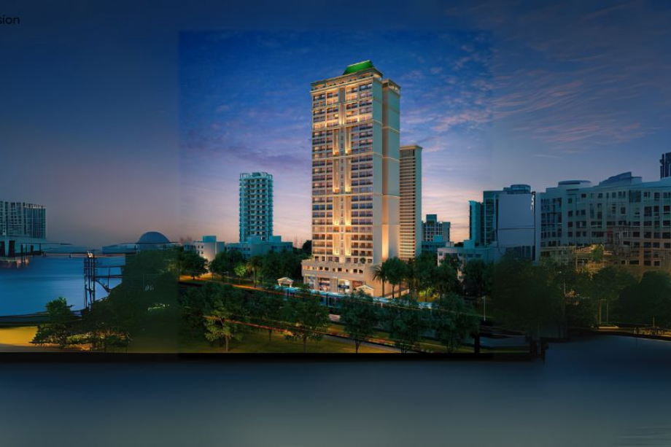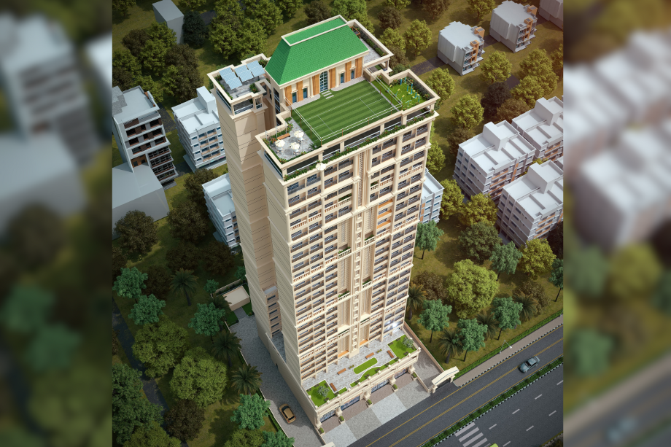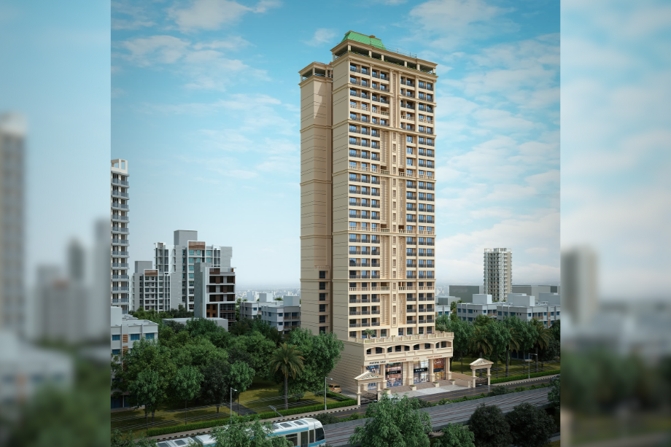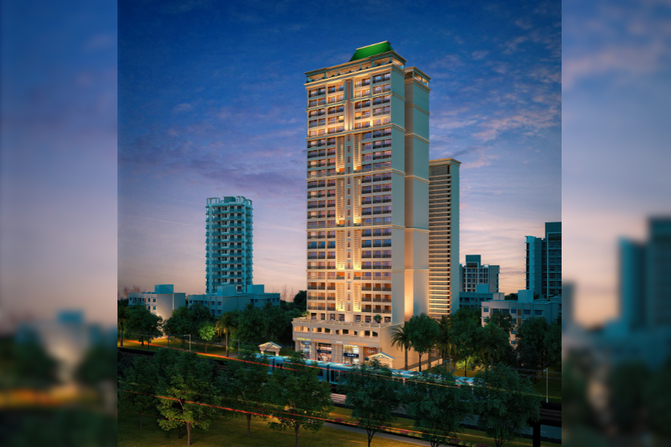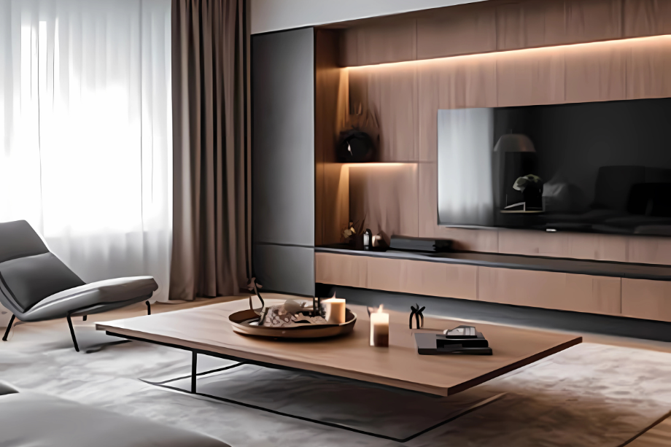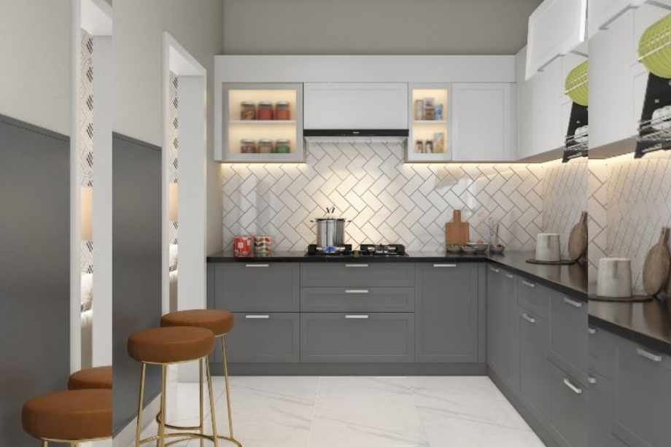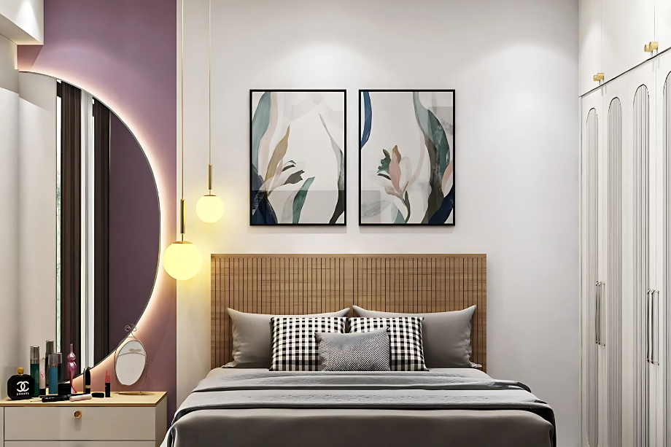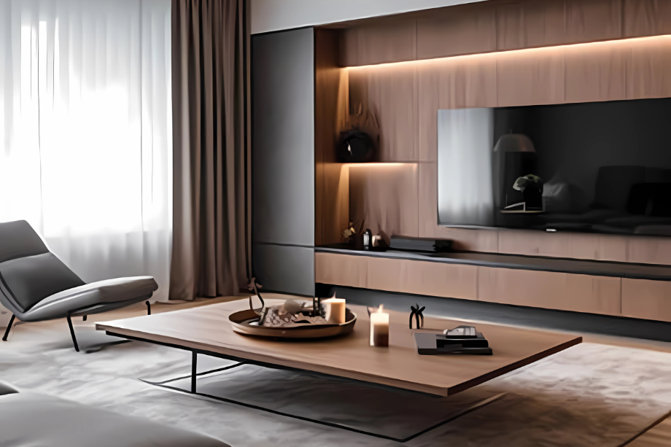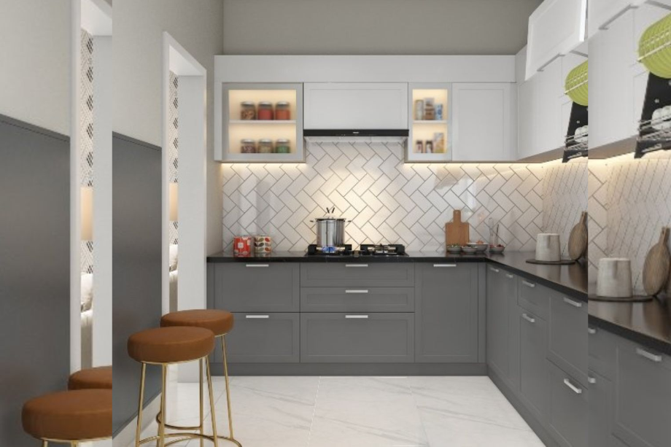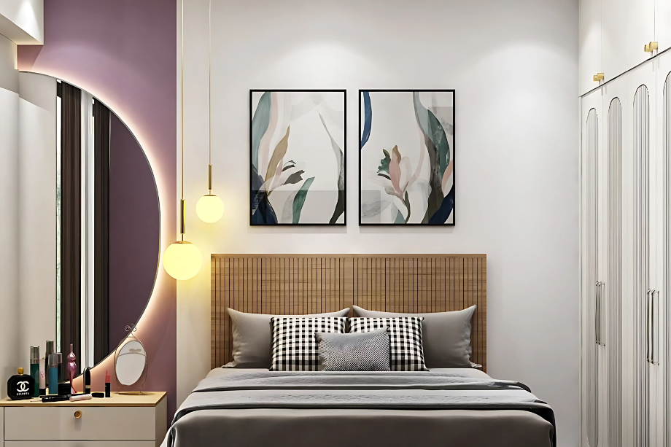
-1734526481.png)
Anand Bhavan By Shree Swami Samarth Developers
Panchpakhadi, Thane West
3 BHK, 4 BHK 34
(Residential)
Unfurnished
1.38 Cr - 1.87 Cr
(Project)
Anand Bhavan RERA NO : P51700023371
Contact Form
About Anand Bhavan
Anand Bhavan, Panchpakhadi — Thane West is a residential property upcoming in 18 towers of 24 Storeys. Offers 3, 4 BHK. Get floor plan, price sheet, sample flat video, show flat photos, sales gallery address, location advantages, Amenities, Internal specification, highlights, USPs, Overview,pick and drop service*, floor plan, customer review, and FAQs.
Anand Bhavan mahaRERA is P51700023371 with Carpet Areas of 3 BHK -688 sqft and 4 BHK -937 Sqft with a Starting price ₹ 1.38 Cr*.
Anand Bhavan possession date is December 2024.
Anand Bhavan Thane West has Amenities such as Multipurpose turf, kids play area, sitting area, gym, senior citizen area, yoga meditation area, indoor games, EV car charging zone, and Wi-Fi zone.
Anand Bhavan Panchpakhadi offers premium internal specifications like Interior walls: Gypsum and painted in oil bond distemper, Earthquake-resistant RCC framed structure, Concealed flush valves, CP Fitting Jaguar or similar, Internal wall-Semi Acrylic Paint, External wall-Texture Acrylic Emulsion paint (Crack-resistant and weatherproof), SS kitchen sink, Glazed ceramic tile dado, Premium granite kitchen platform, 4'x2' vitrified tiles in the entire flat, Designer ceramic/glazed anti-skid tiles in the toilet, Premium modular switches, Adequate electrical points in all rooms, Concealed wiring TV Points in the living room, Grand entrance gate with security cabins, Internal paved road/vacuum-dewatered concrete road, Premium automated high-speed elevators.
Anand Bhavan Address is Panch Pakhadi, near Teen Hath Naka, Thane West.
Thane West offers exceptional location advantages, providing seamless connectivity to major highways and some of the best educational institutes and hospitals in Panchpakhadi. Its proximity to upcoming Developments enhances accessibility, offering quicker travel times to business districts, academic institutions, and healthcare centers, making it a highly desirable residential destination.
Anand Bhavan Overview
Location
Thane West,PanchpakhadiProject
Anand BhavanType
3 BHK,4 BHKCarpet
688-937 SqftDeveloper
Shree Swami Samarth DevelopersPrice
1.38 Cr - 1.87 CrStorey/Wings
24Towers
18SPECIFICATION
| Prime Location with excellent connectivity. |
| spacious 3 & 4 BHK homes designed with precision. |
| Abundance of amenities for relaxation, fitness, and recreation. |
| healthcare, and essential facilities |
| Affordable and quality-driven investment |
| Prime Location with excellent connectivity. |
Anand Bhavan Configuration & Price
| Types | Area | Price | Click |
| 3 BHK | 688 Sqft | 1.38 Cr | View Detail |
| 4 BHK | 937 Sqft | 1.87 Cr | View Detail |
Anand Bhavan Floor Plans
External Amenities
- Multipurpose turf
- Kids play area
- Sitting area
- GYM
- Senior citizen area
- Yoga Meditation Area
- Indoor games
- EV car charging zone
- Wi fi zone
INTERNAL FEATURES
- Interior walls: Gypsum and painted in oil bond distemper
- Earthquake-resistant RCC framed structure
- Concealed flush valves
- CP Fitting jaguar or similar
- Internal wall-Semi Acrylic Paint
- External wall-Texture Acrylic Emulsion paint (Crack-resistant and weatherproof)
- SS kitchen sink
- Glazed ceramic tile dado
- Premium granite kitchen platform
- 4’x2′ vitrified tiles in the entire flat
- Designer ceramic/glazed anti-skid tiles in the toilet
- Premium modular switches
- Adequate electrical points in all rooms
- Concealed wiring TV Points in the living room
- Grand entrance gate with security cabins
- Internal paved road/vacuum-dewatered concrete road
- Premium automated high-speed elevators
Gallery
Anand Bhavan Address
Anand Bhavan Location Advantages
- Shivaji Chowk / Kalwa Naka - 1.9 Km
- Thane Railway Station - 1.9 Km
- Bramand Metro Station - 3.7 Km
- Teen Hath Naka - 1.9 Km
- Trimurti English High School and Junior College (7.9 Km)
- Rainbow International School (4.0 Km)
- Smt Sulochanadevi Singhania School (0.6 Km)
- Dr VN Bedekar Institute of Management Studies (2.3 Km)
- Shreerang Vidyalaya (0.8 Km)
- Shoppers Stop (0.1 Km)
- Reliance Smart (6.8 Km)
- Korum Mall (1.0 Km)
- D Mart Kavesar (1.9 Km)
- Manik Smruti (7.5 Km)
- Universal Multispeciality Hospital (0.5 Km)
- Bethany Hospital (1.7 Km)
- Thane Civil Hospital (1.9 Km)
- Tieten Medicity Manpada (3.1 Km)
- Thane Civil Hospital (1.9 Km)
Shree Swami Samarth Developers Thane is dedicated to transforming Mumbai’s real estate landscape by creating state-of-the-art projects. With a commitment to delivering quality spaces that enhance the present and anticipate the future, the company focuses on developing high-value projects that ensure customer satisfaction and provide excellent value for money. By leaving no stone unturned, it strives to meet and exceed the property-related needs and expectations of its customers.
Pachpakhadi is an upmarket and affluent locality of Thane city of Maharashtra state in India. It is known for Kachrali lake, the head office of Thane Municipal Corporation, S.E.S. High School and Junior College, few temples and several food outlets.
Frequently Asked Question (FAQ)
Anand Bhavan's MahaRERA number is P51700023371, with carpet areas of 688 sq. ft. for 3 BHK and 937 sq. ft. for 4 BHK apartments.

P51700023371

Thank you for visiting our website. We are currently in the process of revising our website in accordance with RERA. We are in the process of updating the website. The content provided on this website is for informational purposes only, and should not be construed as legal advice on any subject matter. Without any limitation or qualification, users hereby agree with this Disclaimer, when accessing or using this website
The site is promoted by Digispace, an official marketing partner of the project & RERA is A51700026634
-
| Careers |
-
| About Us |
-
| Privacy Policy |
-
| Contact Us |
Copyright © 2022 . All Rights Reserved , Star by North Consutructions | Designed by Arrow Space
