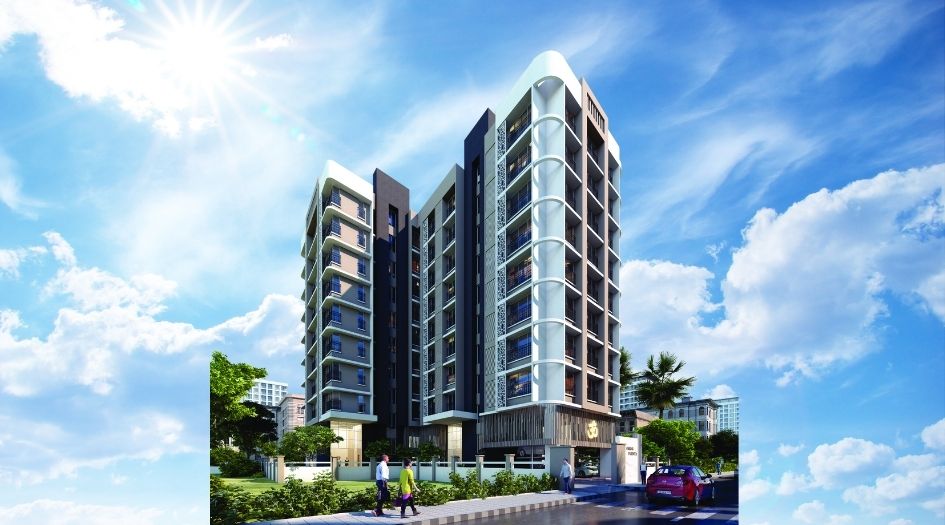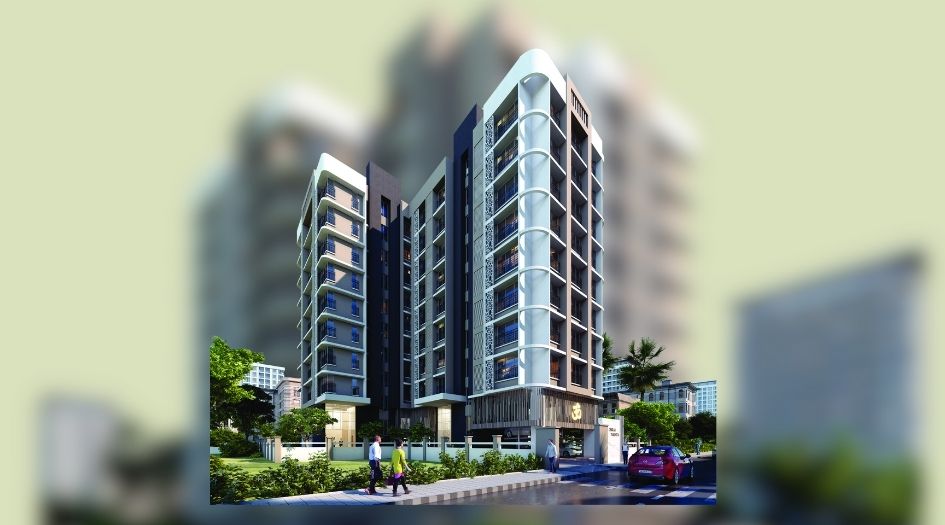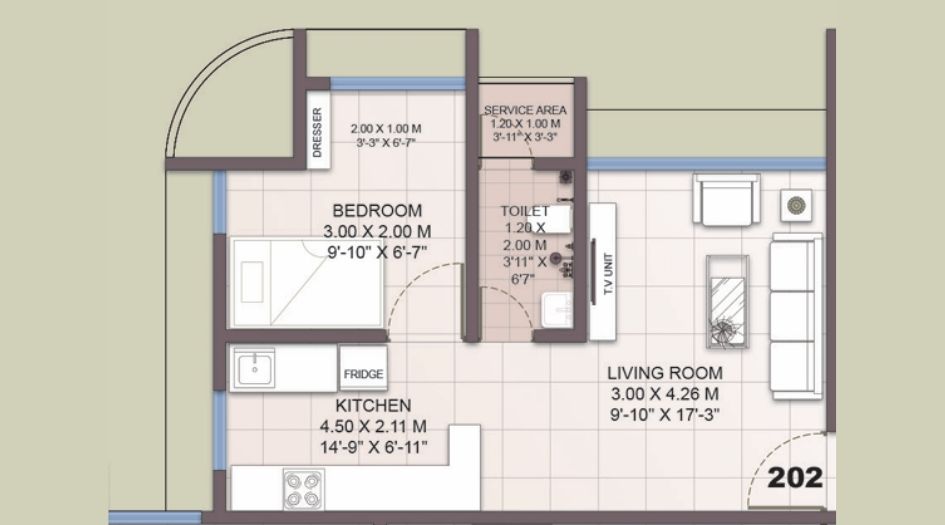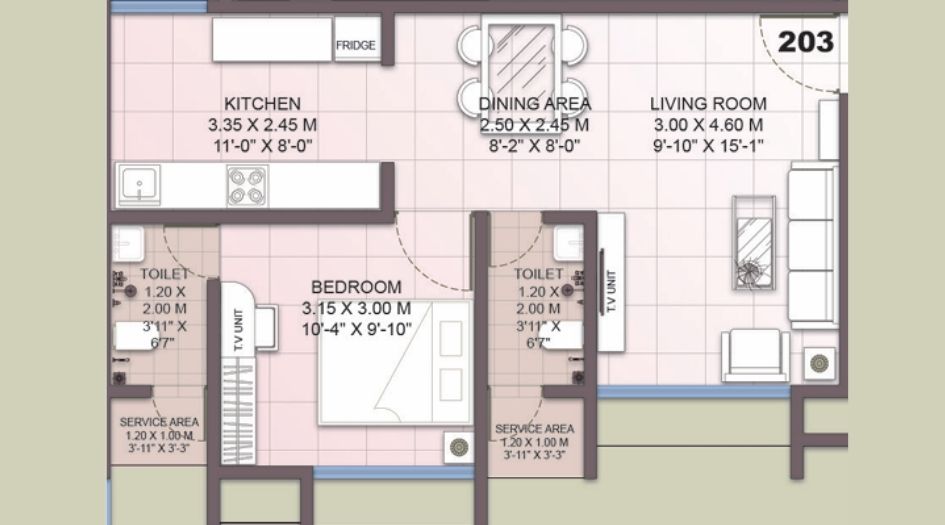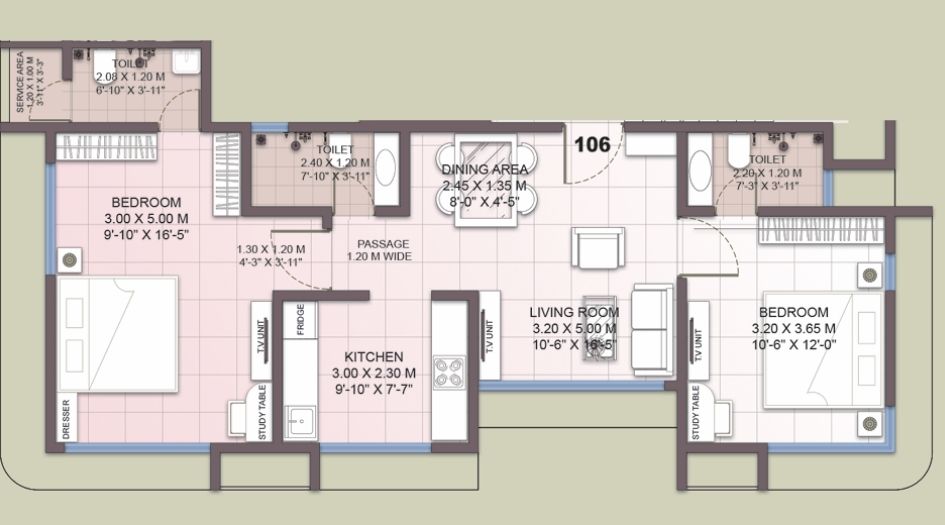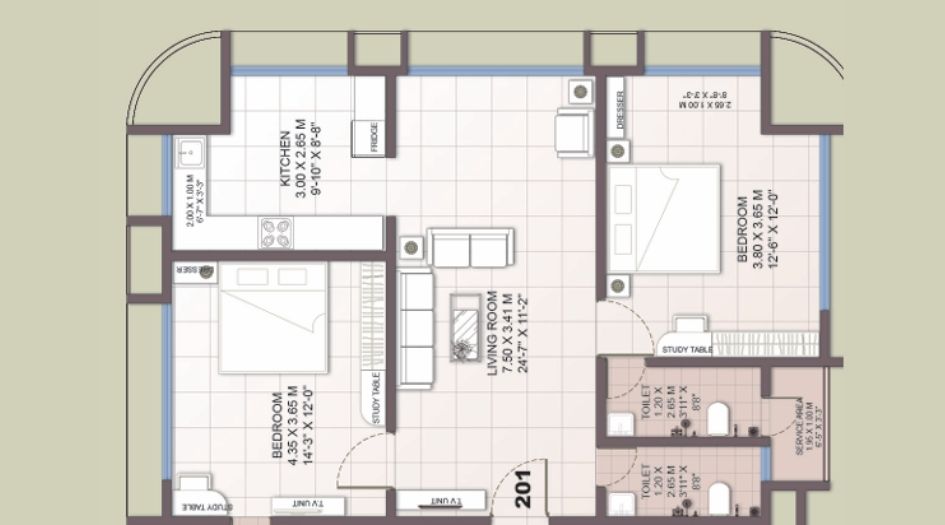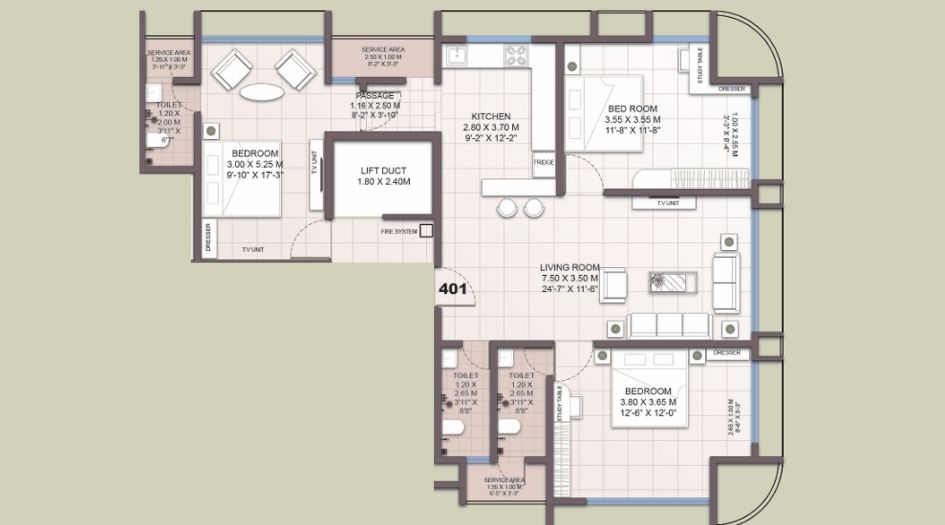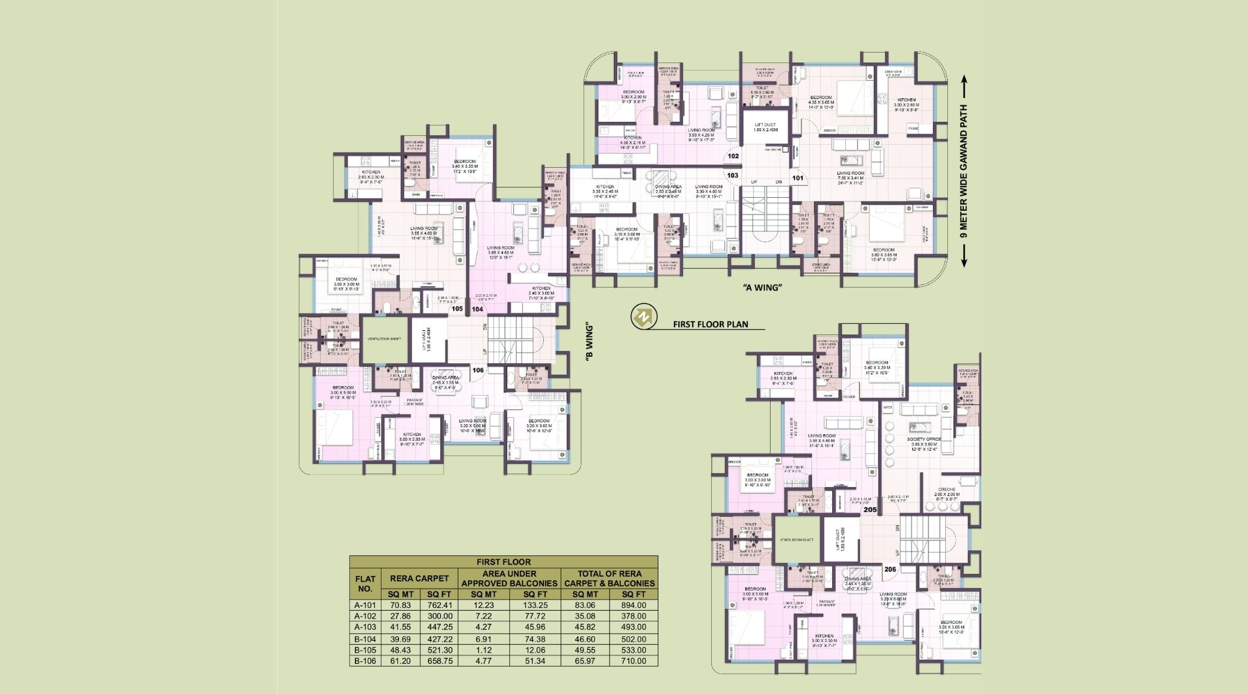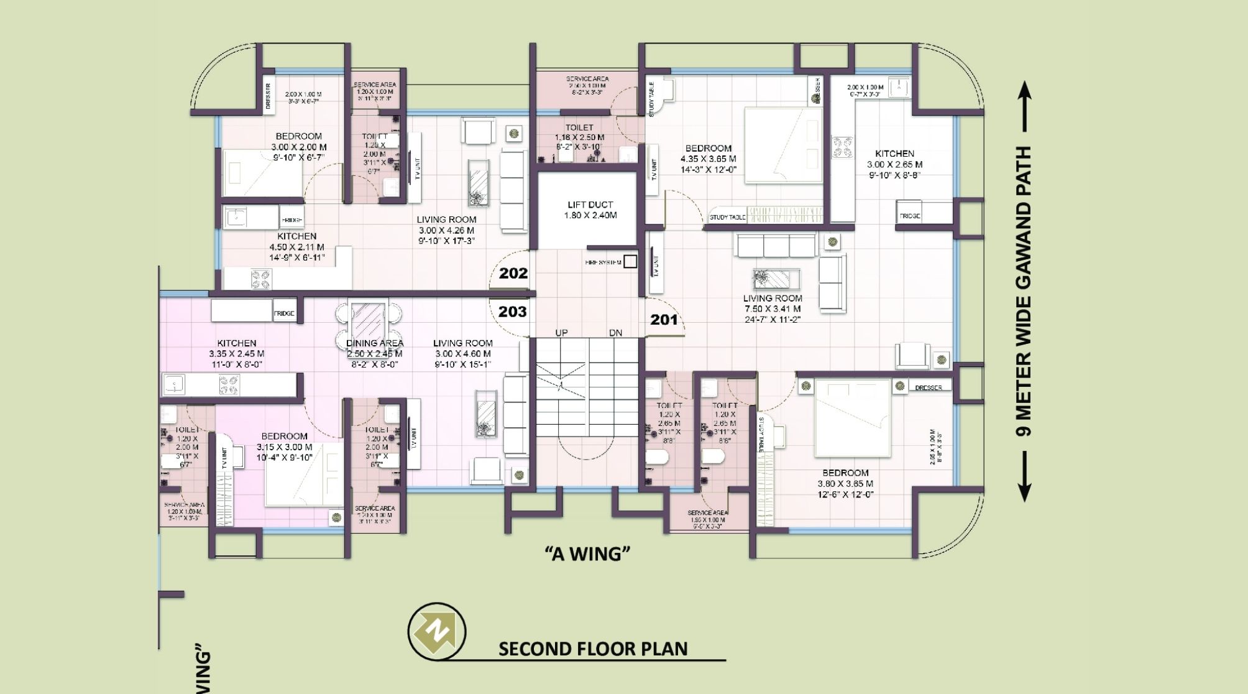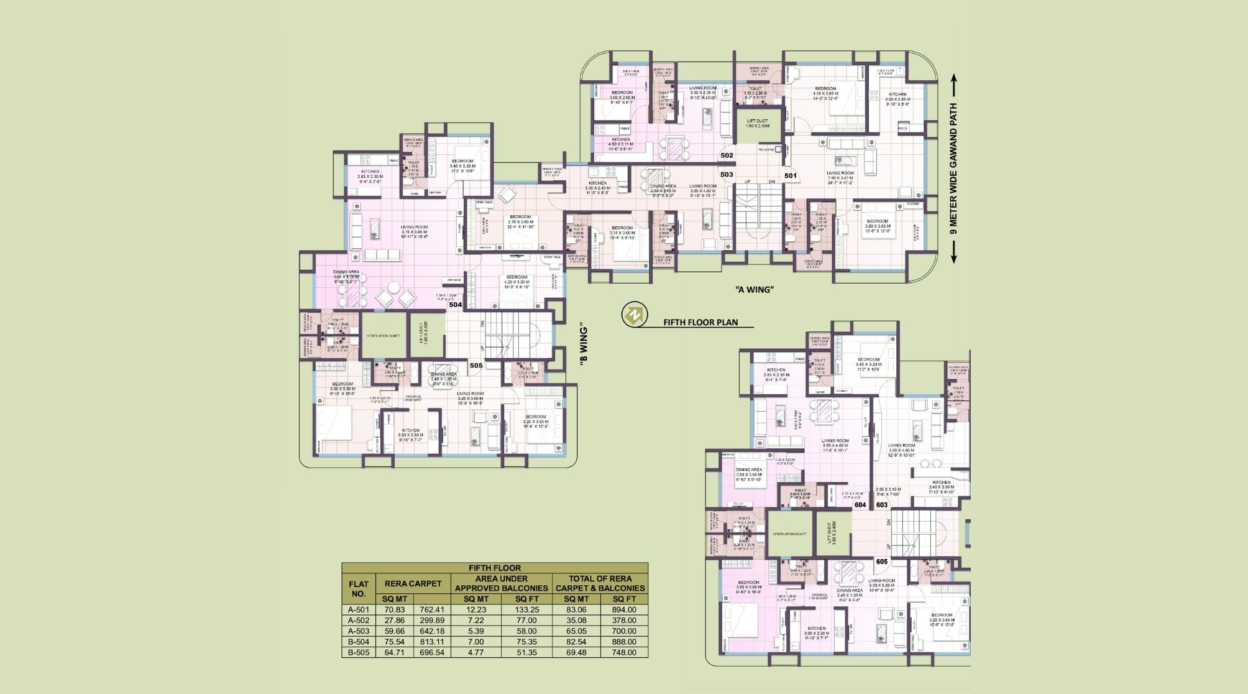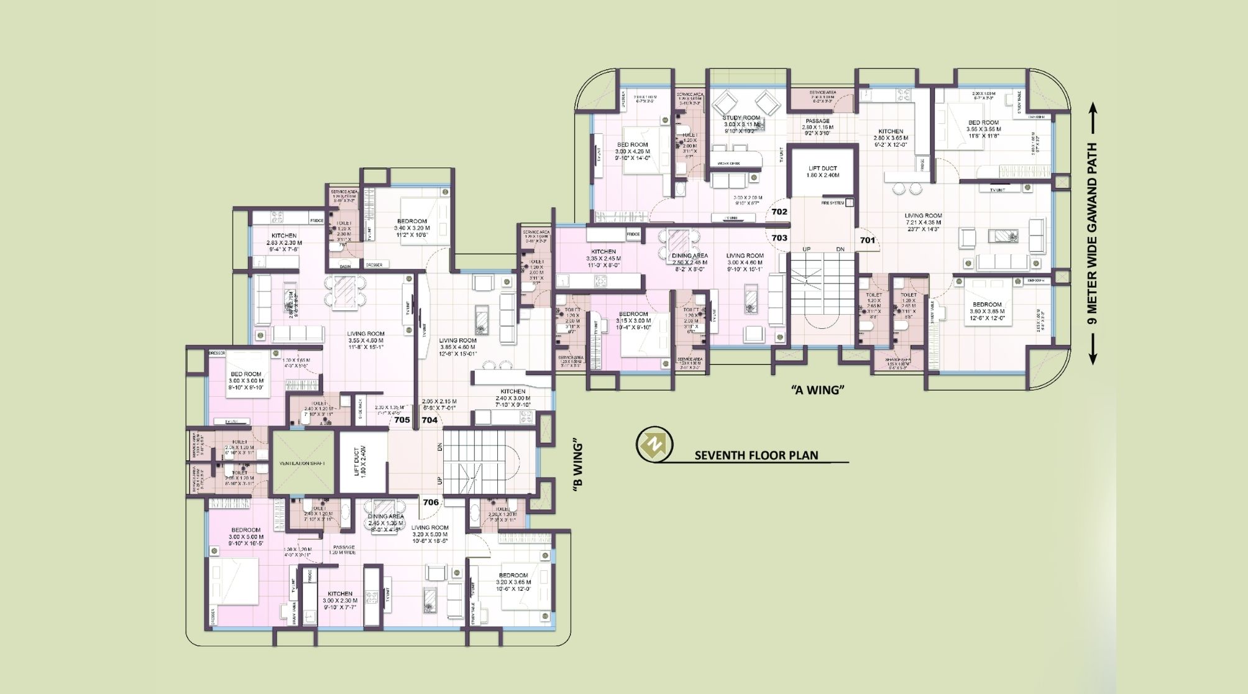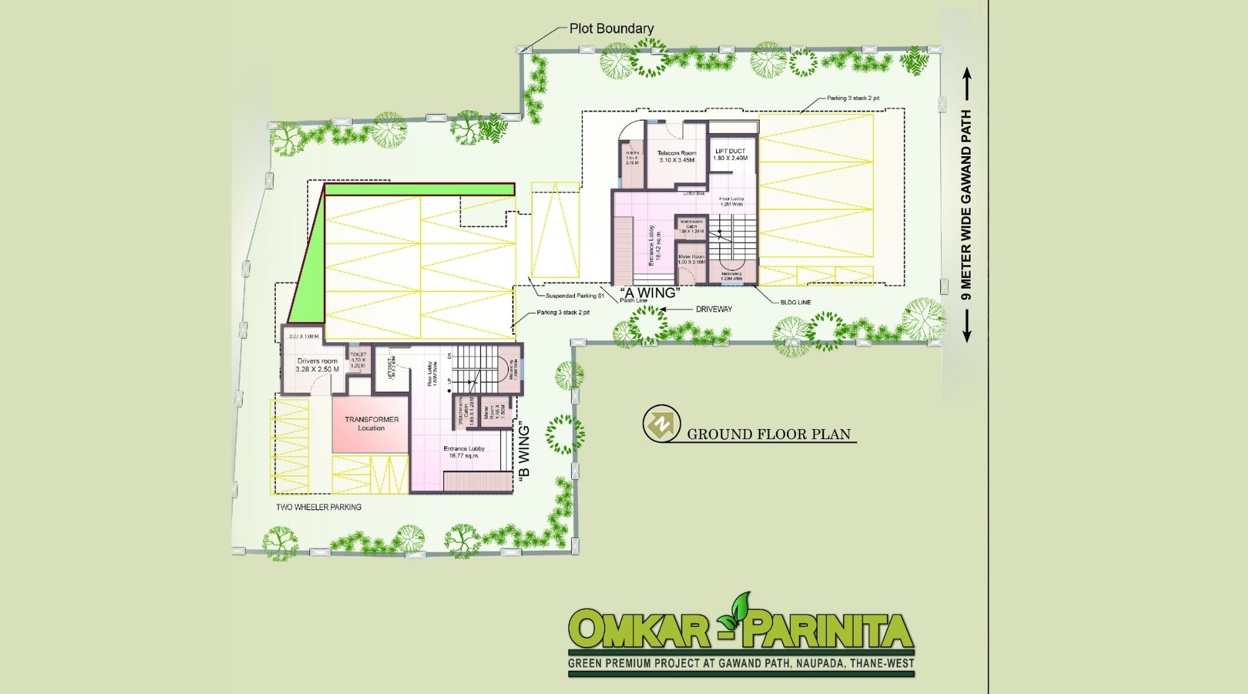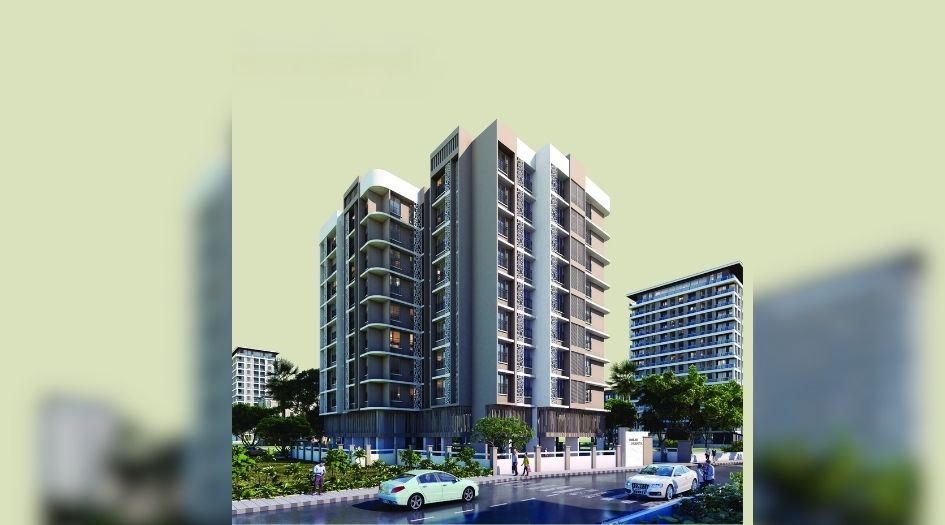
-1757251383.png)
Magnum Omkar and Parinita By Magnum Homes
Naupada, Thane West
1 BHK, 2 BHK, 3 BHK 123
(Residential)
Unfurnished
1.17 Cr - 3.25 Cr
(Project)
Magnum Omkar and Parinita RERA NO : PR1330002500312
Contact Form
About Magnum Omkar and Parinita
Magnum Omkar and Parinita, an under construction project by the well-known developer Magnum Homes, is located in Naupada, Bhaskar Colony, Thane West, and offers 1, 2 & 3 BHK residences. The possession timeline for this project is December 2027. Magnum Omkar and Parinita Naupada features an exclusive tower of G+8 storeys and is RERA-registered with the registration number PR1330002500312.The development includes over 20 modern amenities such as a, Gymnasium, Elegant Entrance Lobby, Yoga Deck, Senior Citizen Sit Out Area. The internal features of Magnum Omkar and Parinita include anti-skid tiles, luxurious vitrified tiles, exquisite branded CP fittings, exhaust fan provisions, and granite kitchen platforms.
1 BHK apartments at Magnum Omkar and Parinita start at ₹1.17 Cr with a carpet area of 378 sqft. The construction is progressing in full swing. For additional information, including floor plans, price sheets, RERA ID, reviews, possession timelines, construction status, location advantages, and specifications, visit our sales office, Address is - Omkar and Parinita, 301, Bhagwan Krishna Niwas, Gawand path , Bhaskar colony, Thane west. A complete gallery showcasing sample photos and layouts is available. For details on Phase 1, Phase 2, developer information, Site Visit, Pickup Drop Service, sample flats, sale and rent availability, and a detailed look at diverse floor plans, download our brochure or visit our website.
Magnum Omkar and Parinita Overview
Location
Thane West,NaupadaProject
Magnum Omkar and ParinitaType
1 BHK,2 BHK,3 BHKCarpet
378-1078 SqftDeveloper
Magnum HomesPrice
1.17 Cr - 3.25 CrStorey/Wings
G+8 StoreyTowers
1SPECIFICATION
| Green Building (Gold) |
| Low density project |
| Best location |
| Premium, Bigger and Spacious Carpets |
| Jodi options Available |
| Fully Air conditioner homes |
| Vastu Compliant |
Magnum Omkar and Parinita Configuration & Price
| Types | Area | Price | Click |
| 1 BHK | 378 - 435 Sqft | 1.17 Cr - 1.33 Cr | View Detail |
| 2 BHK | 700 - 895 Sqft | 2.07 Cr - 2.61 Cr | View Detail |
| 3 BHK | 1078 Sqft | 3.25 Cr | View Detail |
Magnum Omkar and Parinita Floor Plans
External Amenities
- Gymnasium
- Elegant Entrance Lobby
- Yoga Deck
- Senior Citizen Sit Out Area
INTERNAL FEATURES
- Vitrified Tiles for Living, Dining, Kitchen & Bedrooms
- Vitrified Tiles for Bathroom Flooring & Dado
- Wash Basin Counters
- Vitrified Tile Dado 2'0" high above Kitchen platform
- Kitchen platform with SS sink & Drain board
- Decorative Main Door with a sturdy wooden frame
Gallery
Magnum Omkar and Parinita Address
Magnum Omkar and Parinita Location Advantages
- Thane Railway station - 850M
- Eastern Express Highway - 200 M
- Teen Haath Naka -200 M
- Mulund check Naka - 1 Km
- Teen Haath Metro station - 250 M
- Godbole Hear care hospital - 400 M
- Kaushalya Hospital – 2.0 km
- Jupiter Hospital – 3.3 km
- Saraswati Trust Primary School – 100 m
- Viviana Mall – 3.0 km
- Korum Mall – 2.1 km
Magnum Developers is a premier real estate company in Mumbai with its main focus on providing projects with the highest standards of quality. The company aims to consistently make great strides in fulfilling the dreams of a large number of esteemed customers. It is armed with a team of talented professionals who are very knowledgeable and proficient in the real estate sector and are always ready to deliver more than what has been asked for.
Naupada in Thane is a prime residential locality known for its strategic location and upscale living. Situated in Thane West, it offers excellent connectivity with easy access to major transit points like Thane railway station and key roadways. The area boasts a blend of modern amenities, including shopping malls, schools, and hospitals, making it a highly desirable neighborhood. With well-maintained roads and a vibrant community, Naupada stands out as a top choice for families seeking a convenient and high-quality lifestyle in Thane.

PR1330002500312

Thank you for visiting our website. We are currently in the process of revising our website in accordance with RERA. We are in the process of updating the website. The content provided on this website is for informational purposes only, and should not be construed as legal advice on any subject matter. Without any limitation or qualification, users hereby agree with this Disclaimer, when accessing or using this website
The site is promoted by Digispace, an official marketing partner of the project & RERA is A51700026634
-
| Careers |
-
| About Us |
-
| Privacy Policy |
-
| Contact Us |
Copyright © 2022 . All Rights Reserved , Star by North Consutructions | Designed by Arrow Space
