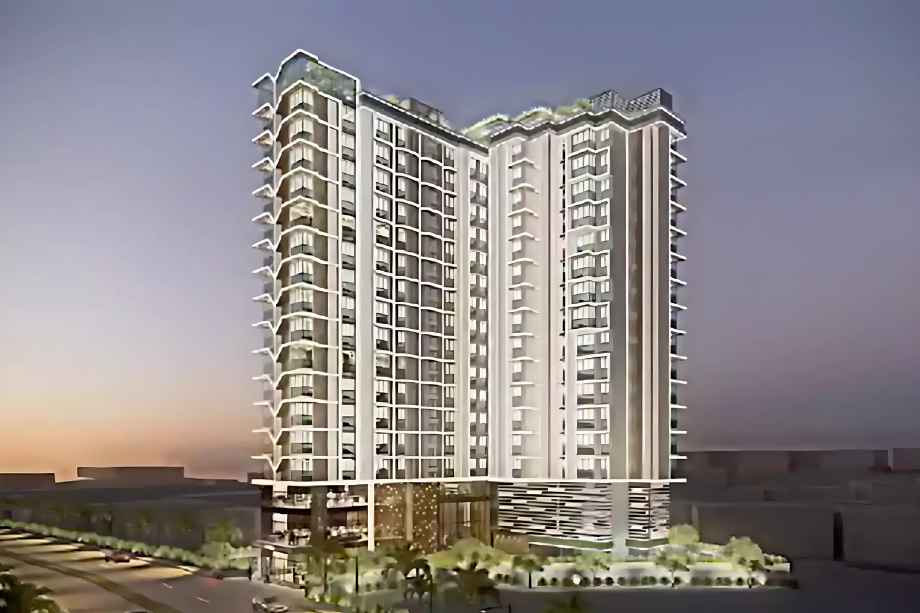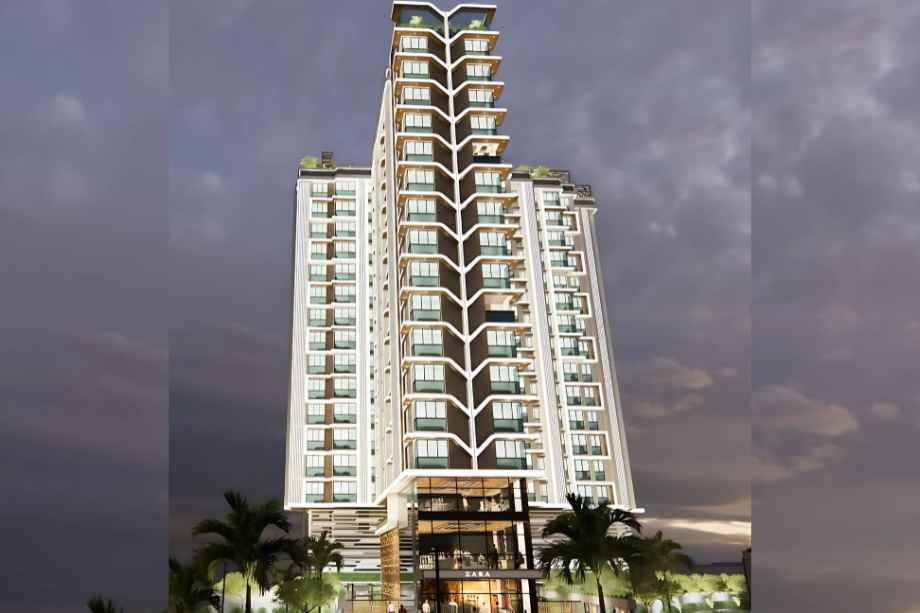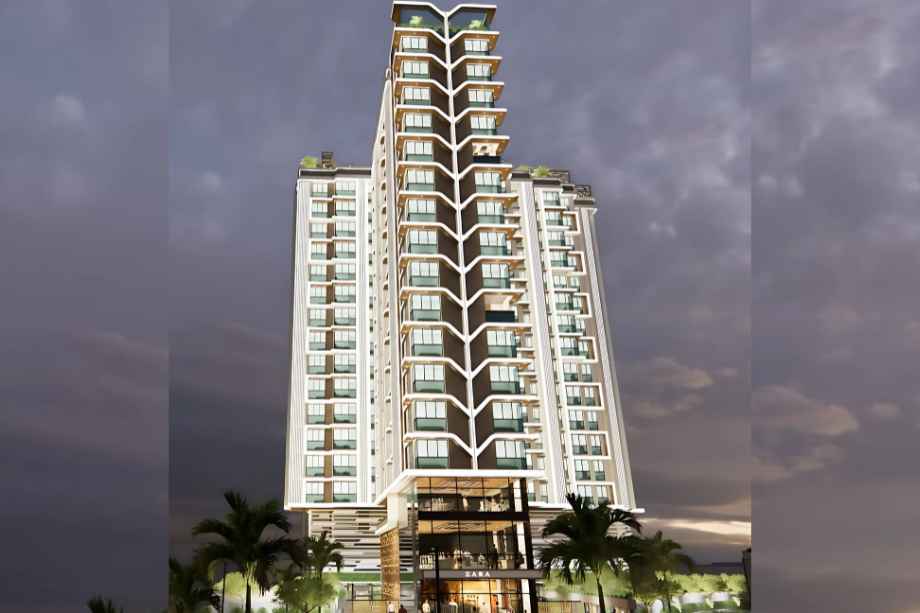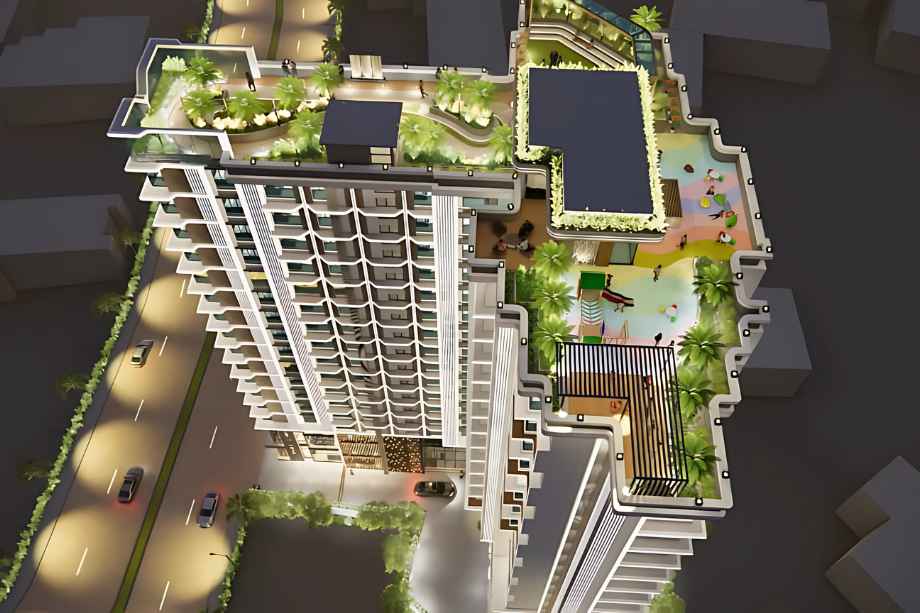

Dreams Paradise By Dream Realtors
Khopat, Thane West
1 BHK, 2 BHK 12
(Residential)
Unfurnished
85 L - 1.4 Cr
(Project)
Dreams Paradise RERA NO : Coming Soon
Contact Form
About Dreams Paradise
Dreams Paradise, Khopat is a residential property upcoming in tower of – 18 Storeys. We are offering 1 and 2 BHK with huge balconies. Get floor plan, price sheet, sample flat video, show flat photos, sales gallery address, location advantages, Amenities, Internal specification, highlights, USPs, Overview,pick and drop service*, floor plan, customer review and FAQs.
Dreams Paradise mahaRERA is coming soon with Carpet Areas of 1 BHK - 350 - 450 sqft and 2 BHK – 550 – 715 sqft, with a starting price ₹ 85L – 1.60 Cr. Dreams Paradise possession date is coming soon.
Dreams Paradise Khopat has Amenities like Gymnasium, 24x7 CCTV Security, Concierge and Valet Service, Reprographic Services, Rooftop Bistro & Open-air Zone, Yoga/Aerobics Corner, Ample Parking Space, EV Charging & Visitor Parking, Landscape Garden, Indoor Games, Table Tennis, Carrom.
Dreams Realtors Thane West offers premium internal specifications, including high-quality flooring, modern bathroom fixtures, modular kitchen designs, advanced electrical provisions, and enhanced security systems. Residents will also benefit from features like biometric locks, automation-ready homes, and designated common areas with backup power and essential safety measures such as fire alarm systems and car charging stations. Dreams Paradise Address is Pakhran Road, Khopat Rd, Tulsi Dham, Thane West, Thane, Maharashtra 400601. Dreams Paradise offers exceptional location advantages, providing seamless connectivity to major hubs. Its proximity to upcoming developments enhances accessibility, offering quicker travel times to business districts, educational institutions, and healthcare centers, making it a highly desirable residential destination.
Dreams Paradise Overview
Location
Thane West,KhopatProject
Dreams ParadiseType
1 BHK,2 BHKCarpet
350-550 SqftDeveloper
Dream RealtorsPrice
85 L - 1.4 CrStorey/Wings
18Towers
1SPECIFICATION
| Acres of freehold land parcel with multi-storeyed |
| Elegant 1 BHK & 2 BHK residences with luxurious choices |
| 18 habitable floors and boasts over 40 lifestyle amenities |
| Developed by Dreams Realtors, recognized for its futuristic approach and commitment to quality. |
Dreams Paradise Configuration & Price
| Types | Area | Price | Click |
| 1 BHK | 350 - 450 Sqft | 85 L - 1 Cr | View Detail |
| 2 BHK | 550 - 715 Sqft | 1.4 Cr - 1.6 Cr | View Detail |
Dreams Paradise Floor Plans
External Amenities
- Gymnasium
- 24x7 CCTV Security
- Concierge and Valet Service
- Reprographic Services
- Rooftop Bistro & Open-air Zone
- Yoga/Aerobics Corner
- Ample Parking Space
- EV Charging & Visitor Parking
- Landscape Garden
- Indoor Games
- Table Tennis
- Carrom
INTERNAL FEATURES
- Vitrified flooring in living and dining areas.
- Anti-skid tiles in bathrooms.
- Modular kitchen setup with premium fittings.
- Aluminium sliding windows for enhanced ventilation.
- Branded sanitary ware fittings.
Gallery
Dreams Paradise Address
Dreams Paradise Location Advantages
- Majiwada – 8 mins
- Thane Railway Station – 17 mins
- Mulund Railway Station – 19 mins
- Azad English High School – 1 mins
- Shivansh Institute – 4 mins
- Orbit Hospital & ICU - 2 mins
- Siddhivinayak Hospital – 4 mins
- Lakecity Hospital – 8 mins
- Hotel Vinyasa – 3 mins
- Ibis Thane – 6 mins
- Ginger Thane – 12 mins
Founded in 2013, Dream Realtors has established itself as a leading name in the construction industry with a decade of expertise. The company has successfully completed around 2.5 lakh sq. ft. of construction and is currently working on an additional 5 lakh sq. ft. in Thane and Mumbai. Renowned for its commitment to quality, reliability, and transparency, Dream Realtors stands out for its architectural and technological innovation. The company's strong vision and focus on customer satisfaction have earned it a reputation for delivering superior living solutions, making it a trusted choice for over 100 happy families and positioning it as a premier construction firm in the real estate market.
Khopat is a prominent residential locality in Thane West, situated along the LBS Marg. It is a developed area majorly comprising of multi-storied residential apartments. Good civic amenities and public transport facilities, along with proximity to IT and industrial areas, drive the residential demand in the area. Some of the completed, as well as under-construction high- rise residential projects in the area are Nandishwar Plaza, Sankalp Siddhi, and Magnum Anthony Annex.
Frequently Asked Question (FAQ)
The possession date for Dreams Paradise is 1st March 2028.

Thank you for visiting our website. We are currently in the process of revising our website in accordance with RERA. We are in the process of updating the website. The content provided on this website is for informational purposes only, and should not be construed as legal advice on any subject matter. Without any limitation or qualification, users hereby agree with this Disclaimer, when accessing or using this website
The site is promoted by Digispace, an official marketing partner of the project & RERA is A51700026634
-
| Careers |
-
| About Us |
-
| Privacy Policy |
-
| Contact Us |
Copyright © 2022 . All Rights Reserved , Star by North Consutructions | Designed by Arrow Space















