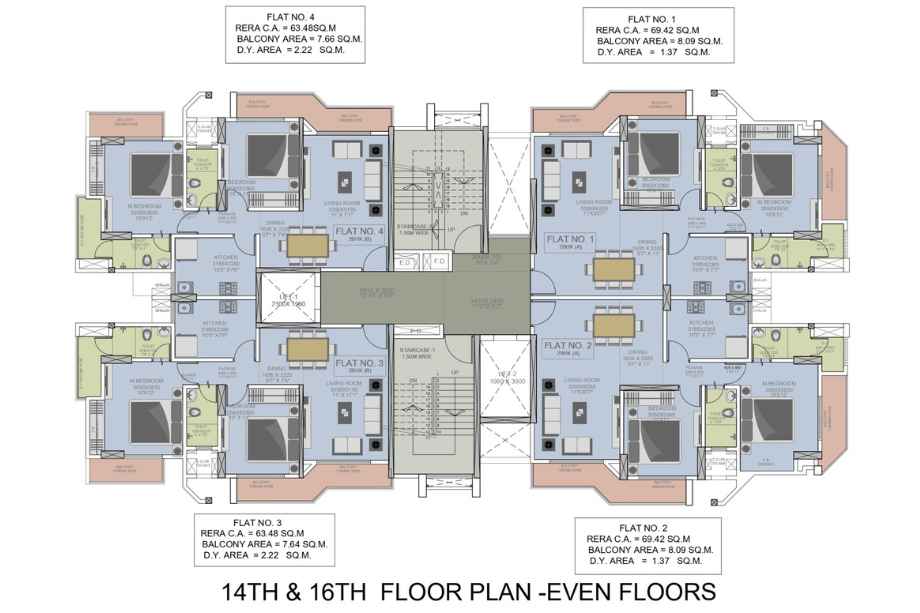
-1744721866.png)
Aurum By GHP Group & Dhanani Group
Jambli Naka, Thane West
2 BHK, 4 BHK 2222224
(Residential)
Unfurnished
1.48 Cr - 3.11 Cr
(Project)
Aurum RERA NO : P51700022870
Contact Form
About Aurum
GHP Dhanani Aurum Thane is a Project by the GHP & Dhanani Group situated in the most premium location of Kharkar Alley, Thane West, and offers 2 & 4 BHK Flats. Aurum is an exclusive tower of 16 storeys. Also, get the Floor Plan, Price Sheet, RERA ID, Reviews, Possession Timeline, Construction Status, Location Advantages, Address, Amenities, & Specifications.
GHP Aurum has carpet areas of 1 BHK – 421-679 sqft, 4 BHK- 849 Sqft. Starting price: ₹ 1.66 Cr.
Aurum Kharkar Alley Property Features Amenities like a lavish swimming pool, state-of-the-art gymnasium, zen garden, children's play area, spacious lounge area, advanced fire-fighting systems, CCTV in common areas of the property, separate outdoor WC for attendants, rainwater harvesting system, and home automation.
Dhanani Aurum offers premium internal specifications, 1 Stretcher and 1 passenger high-speed automatic lifts, Ample Parking Spaces With EV Charging Points, Beautifully designed, well-planned elevation of building, Advanced Fire Fighting System, Modular Switches, Jaguar or Equivalent make C.P. Fittings, Hot & Cold Mixer Units in Bath, Provision for Internet, Inverter & Geyser.
Aurum's Address is Kharkar Alley, Thane West, Thane, Maharashtra 400601.
Aurum Overview
Location
Thane West,Jambli NakaProject
AurumType
2 BHK,4 BHKCarpet
679-1431 SqftDeveloper
GHP Group & Dhanani GroupPrice
1.48 Cr - 3.11 CrStorey/Wings
16Towers
1SPECIFICATION
| Close to proximity to Thane Station |
| Metro station in 10 Mins |
| Thoughtfully designed living spaces |
| Easy Connectivity to Navi Mumbai, bhiwandi |
| Premium amenities that elevate everyday living |
Aurum Configuration & Price
| Types | Area | Price | Click |
| 2 BHK | 679 Sqft | 1.48 Cr | View Detail |
| 2 BHK | 741 Sqft | 1.61 Cr | View Detail |
| 2 BHK | 789 Sqft | 1.72 Cr | View Detail |
| 2 BHK | 790 Sqft | 1.72 Cr | View Detail |
| 2 BHK | 806 Sqft | 1.74 Cr | View Detail |
| 2 BHK | 849 Sqft | 1.85 Cr | View Detail |
| 4 BHK | 1431 Sqft | 3.11 Cr | View Detail |
Aurum Floor Plans
External Amenities
- Gymnasium
- Children's Play Area
- Garden
- Park
- CCTV cameras
- Security Surveillance
INTERNAL FEATURES
- Internal Gypsum-Finished Plaster
- Modular Switches
- Jaguar or Equivalent make C.P Fittings
- Hot & Cold Mixer Units in Bath
- Provision for Internet, Inverter & Geyser
Gallery
Aurum Address
Aurum Location Advantages
- R.T.O - 360 m
- Thane Railway, 1.8 km
- Shivaji Chowk Metro Station - 5 Min
- Central Ground - 2 Min
- Jail Lake - 2 Min
- Highland Speciality Hospital - 3.09 km
- Bhaskar Eye and Lens Implant Clinic - 1.28 km
- Sushrut Nursing Home - 1.21 km
- M H High School - 756 m
- Shiva Samarth School Ground - 857 m
- Saraswati Vidyalaya-Rabodi - 888 m
- Goenka Police School - 32 m
- St. John's High School - 568 m
- Municipal Primary School - 958 m
- Vidya Prasarak Mandal Polytechnic - 490 m
- Viviana Mall - 10-15 Min
- Korum Mall - 10 min
- Min R Mall - 10-15 Min
GHP Group, established in 1975 by the late Shri Gopal Chandrabhan Sharma, is a prominent real estate company dedicated to transforming visions into reality. The organization is currently led by Mr. Prashant Sharma, Mr. Dikshant Sharma, and Mr. Himanshu Sharma. The Sharma family's significant contributions have been instrumental in the development of Powai, Mumbai, especially following the establishment of IIT Bombay. Their inaugural project, Prashant Apartments, became a landmark in Powai, followed by Bhawani Tower. Over the years, GHP Group has expanded its portfolio beyond residential and commercial projects to include hospitality ventures such as food courts, exotic resorts, and spas. The company's vision is to uphold the highest standards in the real estate industry, delivering quality and excellence. Their mission focuses on prioritizing homebuyers' dreams by offering luxurious amenities that enhance comfort and convenience.
Since 1981, the Dhanani Group has been shaping Mumbai’s skyline with a commitment to excellence and innovation. From humble beginnings, they've grown into a trusted name in real estate, delivering spaces that blend modern design with functionality.
Jambli Naka is an sublocality in Thane West, Thane, Thane District, Maharashtra, India. Thane West (0.0 Km), Hiranandani Estate (4.64 Km), Kasarvadavali, Thane West (5.53 Km), Kalwa (8.42 Km), Thane East (8.88 Km) are the nearby areas to Jambli Naka. Thane, Mumbai, Navi Mumbai are the nearby cities to Jambli Naka.

P51700022870

Thank you for visiting our website. We are currently in the process of revising our website in accordance with RERA. We are in the process of updating the website. The content provided on this website is for informational purposes only, and should not be construed as legal advice on any subject matter. Without any limitation or qualification, users hereby agree with this Disclaimer, when accessing or using this website
The site is promoted by Digispace, an official marketing partner of the project & RERA is A51700026634
-
| Careers |
-
| About Us |
-
| Privacy Policy |
-
| Contact Us |
Copyright © 2022 . All Rights Reserved , Star by North Consutructions | Designed by Arrow Space













