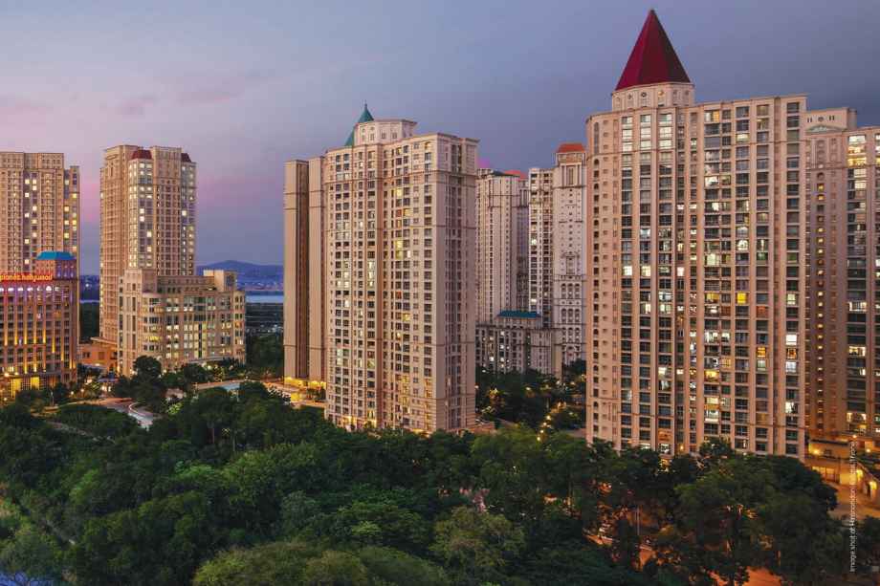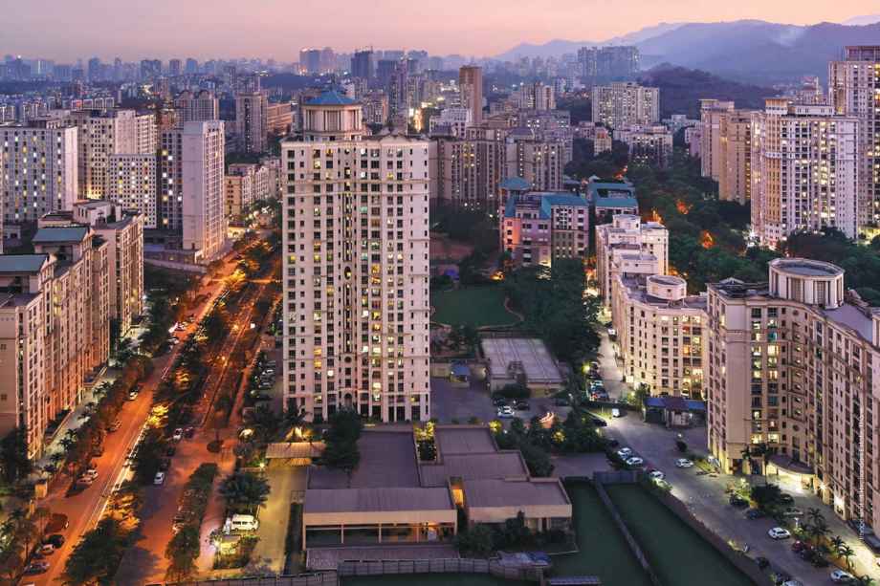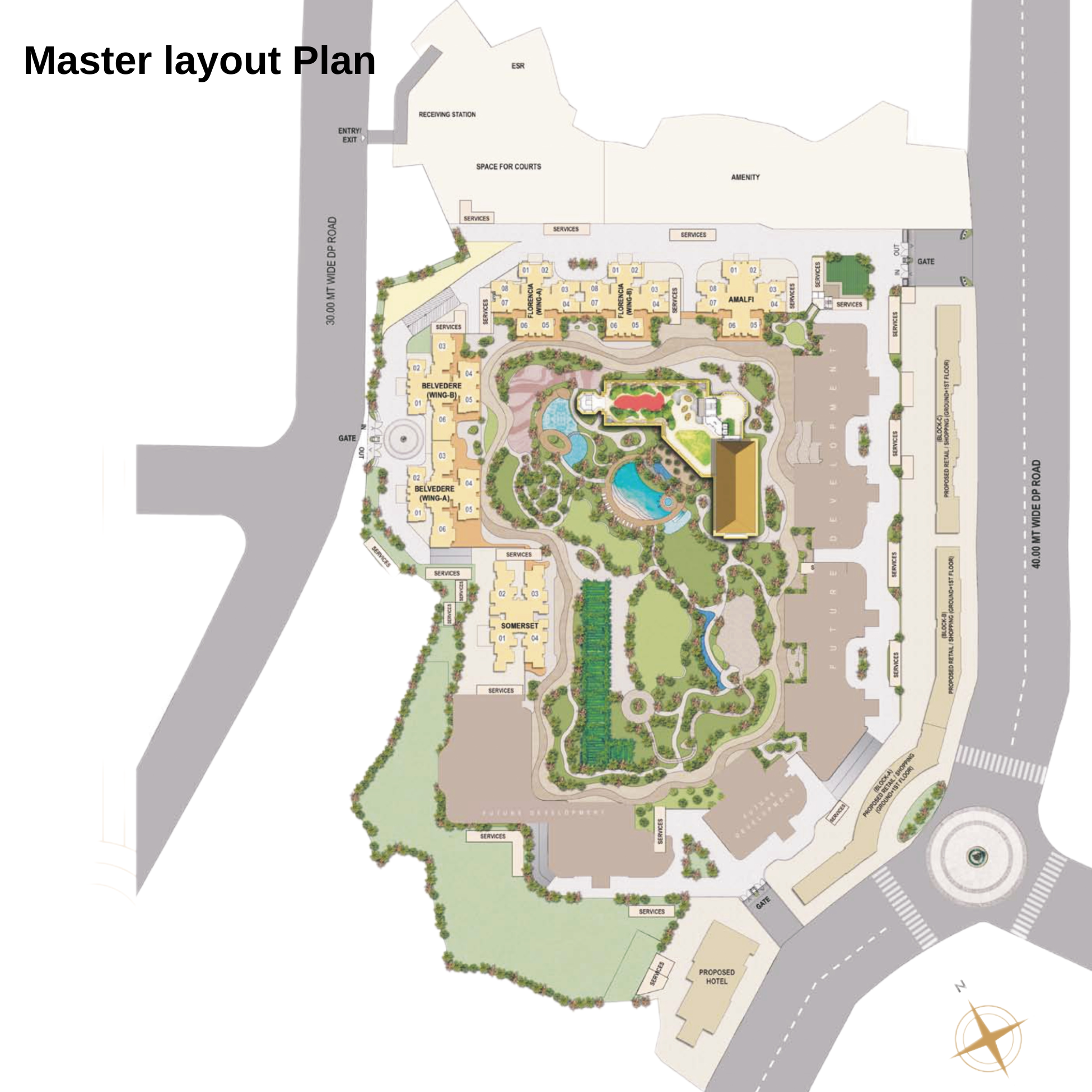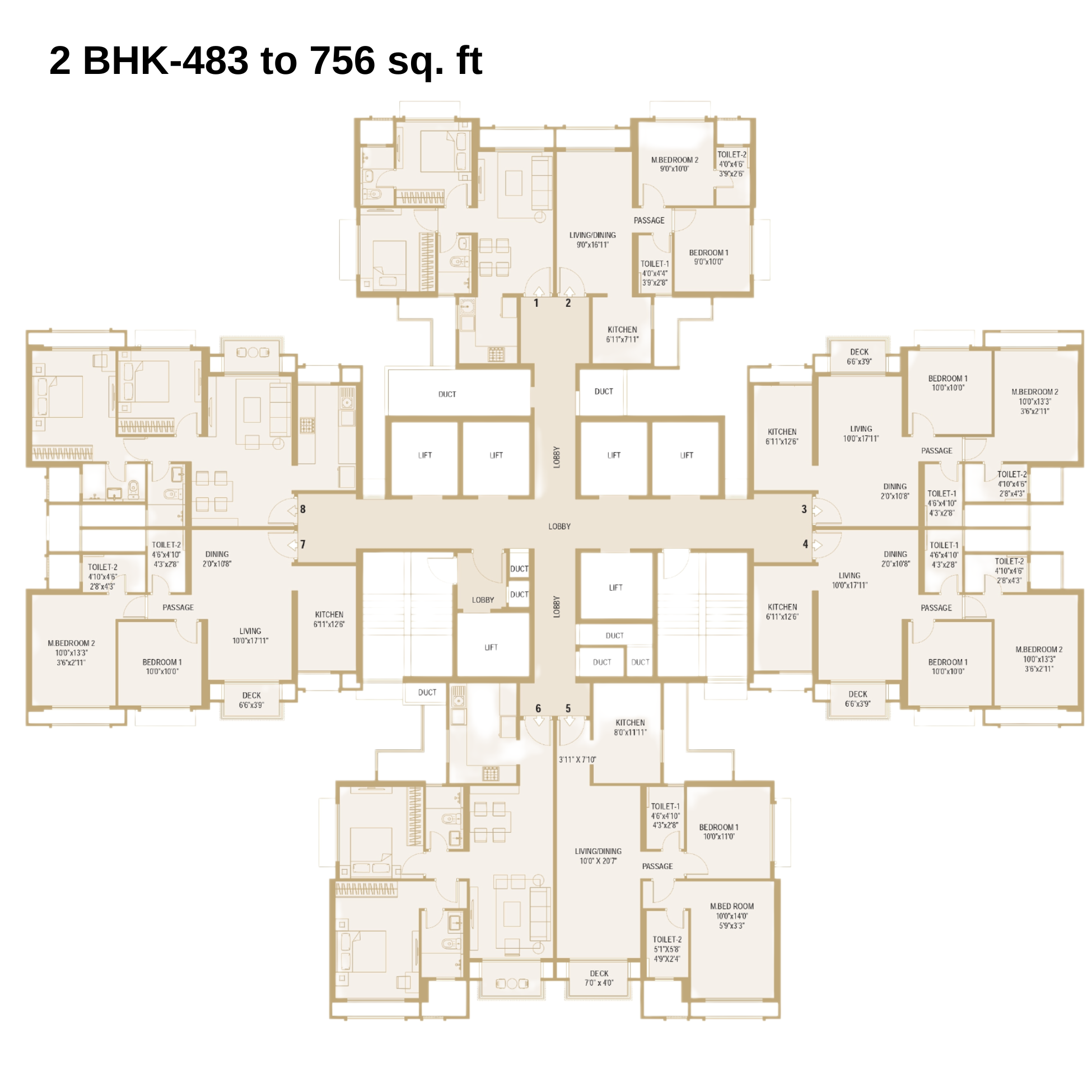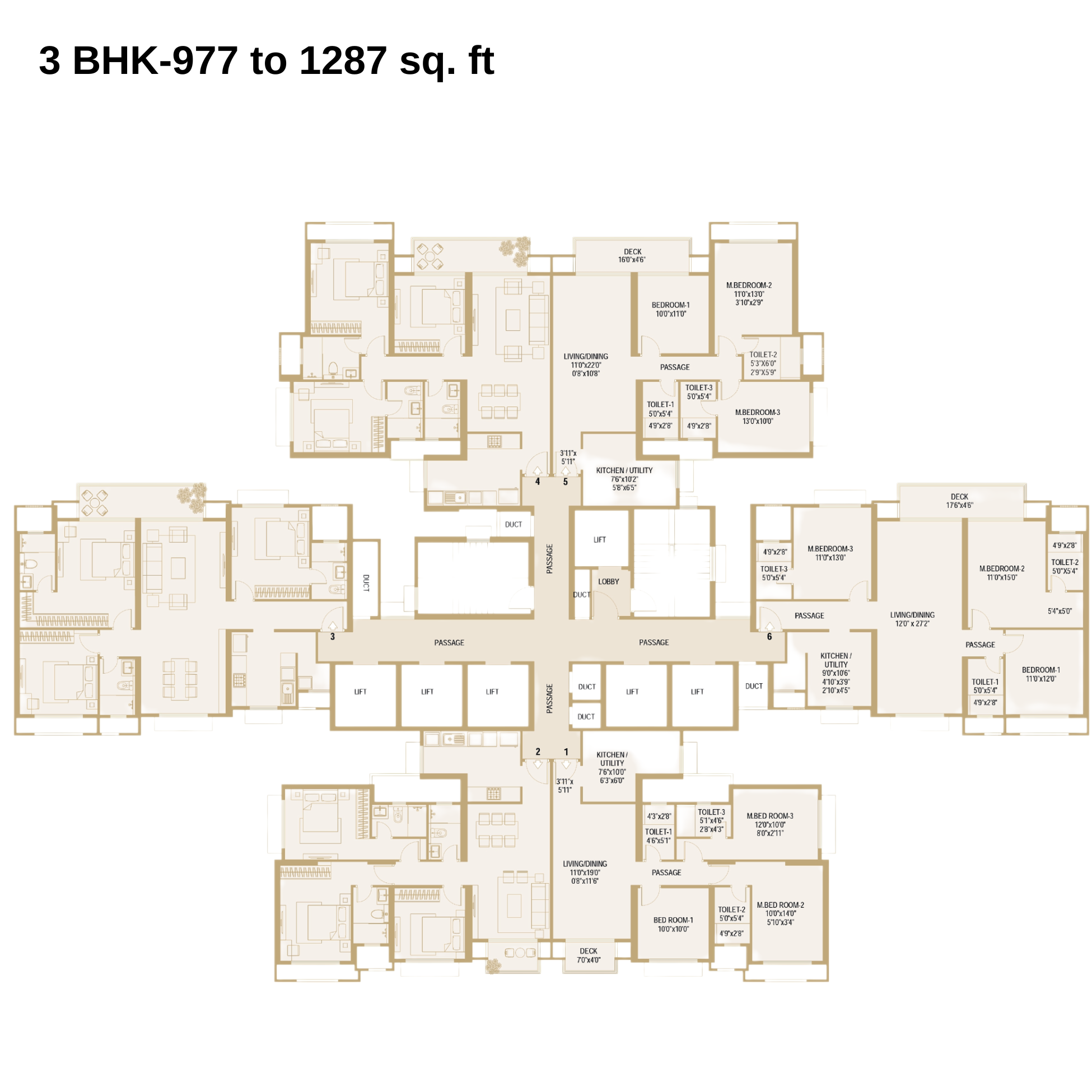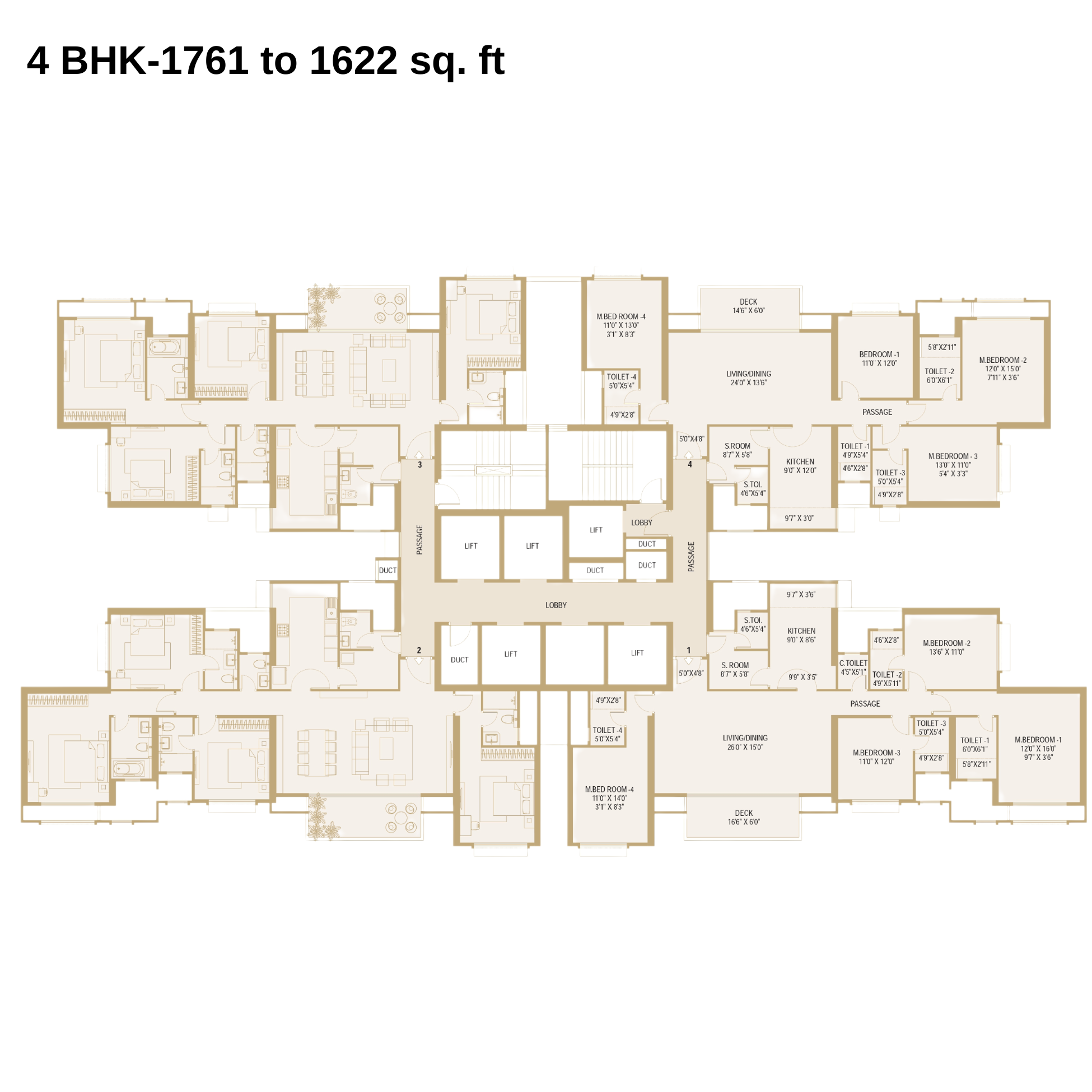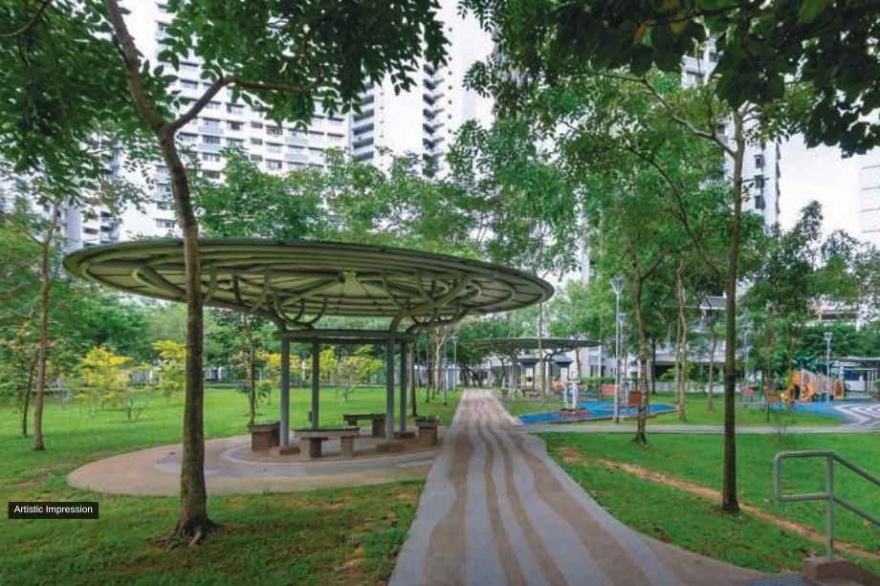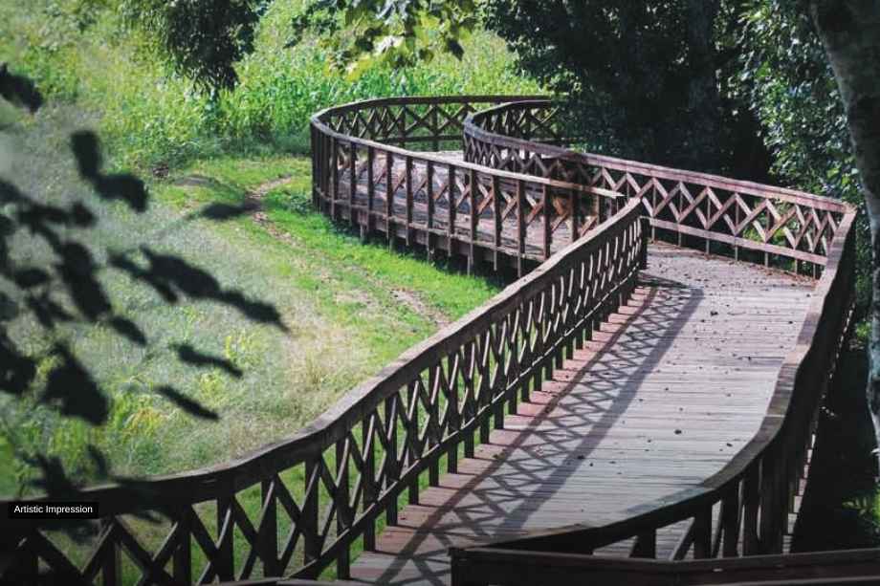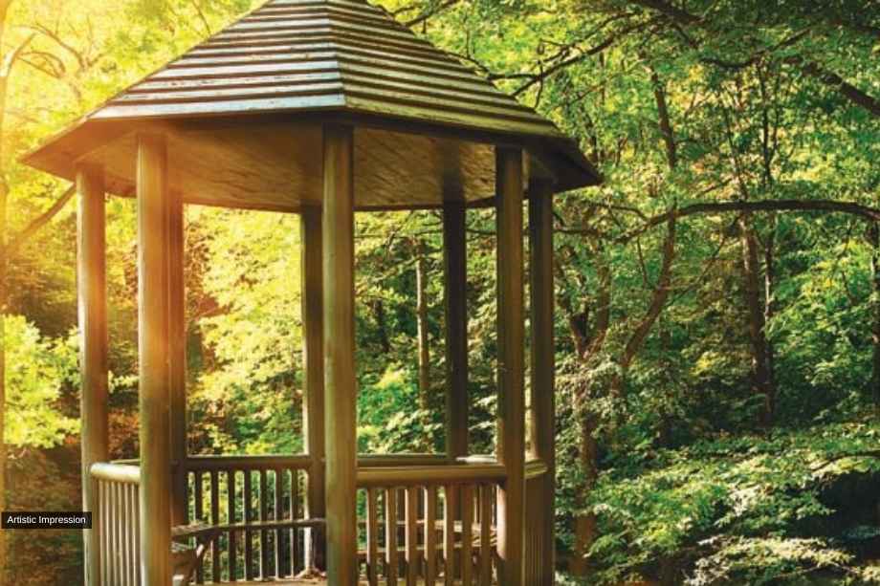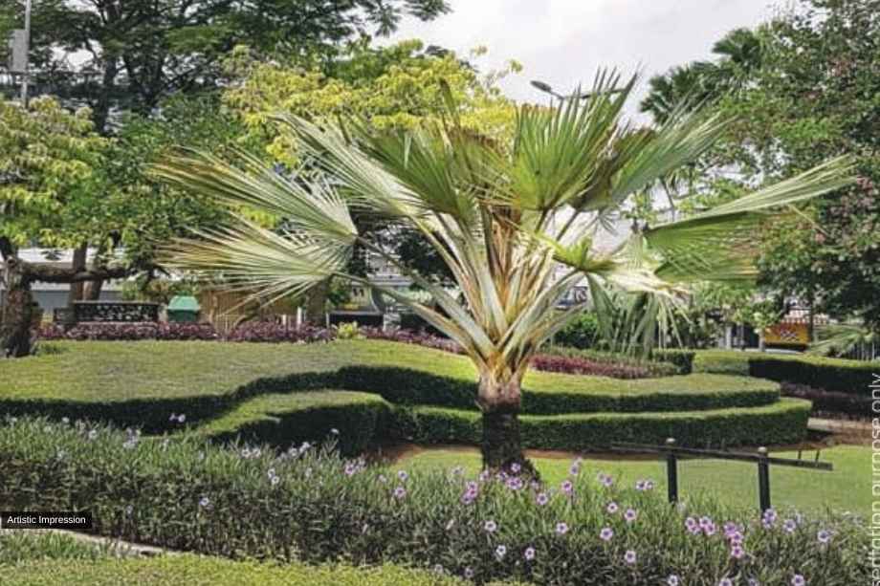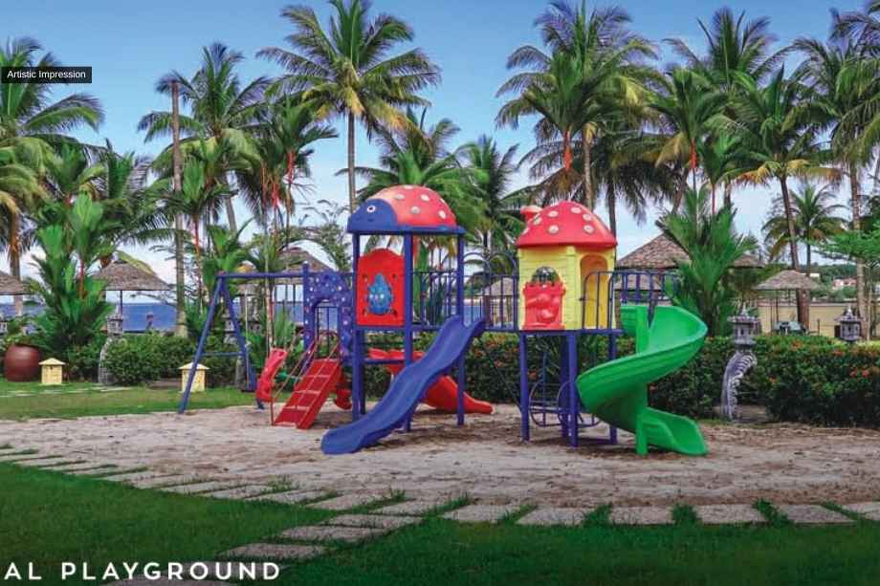

Hiranandani Westgate By House of Hiranandani
Hiranandani estate, Thane West
2 BHK, 3 BHK, 4 BHK 234
(Residential)
Unfurnished
1.19 Cr - 4.91 Cr
(Project)
Hiranandani Westgate RERA NO : P51700077268
Contact Form
About Hiranandani Westgate
Hiranandani Westgate Hiranandani East is a residential property coming up in 13 towers of 55 Storeys. We offer 2 BHK, 3 BHK & 4 BHK Flats with Jodi options. Get floor plan, price sheet, sample flat video, show flat photos, sales gallery address, location advantages, Amenities, Internal specification, highlights, USPs, Overview, and FAQs.
Hiranandani Westgate MahaRERA is P51700077268, with Carpet Areas of 2 BHK - 483 sqft, 3 BHK - 977 sqft, and 4 BHK- 1622 sqft. We are offering a price of ₹ 1.19 - 5.33 Cr.Hiranandani Westgate possession date is 2027
Hiranandani Westgate Hiranandani East has amenities like Koi Pond, Garden of Five Sense, Coastal Playground, Beach pool with cabana & lounge deck, Aqua gym Heated Jacuzzi, Pickleball court, Foliage garden trail, Healing Garden, Fruit Forest, Paddle Tennis court, Nature Playground, Tree House, Canopy Walk, Arrival Garden, Forest Pavilion, Social Seating, Jogging Loop.
House of Hiranandani Thane West offers premium internal specifications, including high-quality flooring, modern bathroom fixtures, modular kitchen designs, advanced electrical provisions, and enhanced security systems.
Hiranandani Westgate address, Hiranandani estate Vijay Garden Road, Kavesar, Thane west-400615
Hiranandani Westgate offers exceptional Connectivity Thane Railway Station: 0.9 Km, Mulund Toll Naka: 1.5 Km, Eastern Express Highway: 0.4 Km, Mumbai Agra National Highway: 8.4 Km, Teen Hath Naka: 2.9 Km, CST Airport: 29 Km, Hiranandani Foundation School: 1.9 Km, DAV Public School: 6.5 Km, Singhania School: 0.8 Km, New Horizon Scholars School & Neo Kids (Airoli): 950 M, Healthcare Jupiter Hospital: 1.3 Km, Bethany Hospital: 2.8 Km, R Mall: 2 Km.
Hiranandani Westgate Overview
Location
Thane West,Hiranandani estateProject
Hiranandani WestgateType
2 BHK,3 BHK,4 BHKCarpet
483-1622 SqftDeveloper
House of HiranandaniPrice
1.19 Cr - 4.91 CrStorey/Wings
55Towers
13SPECIFICATION
|
3 thematic zones- wellness exploration leisure |
|
2+ acres of additional landscape including courts, multi-level grand clubhouse, indoor temperature-controlled pool 2-track bowling alley friendly for differently-abled. |
|
The image describes a real estate development with the following features: 25-acre development with 3, 3.5 & 4 BHK apartments High-street retail Podium for all age groups |
|
Pre-certified IGBC Gold Rated |
|
6 towers in phase I |
|
Multi-level grand clubhouse |
|
Luxury hotel |
|
Panoramic views |
|
Grand entrance lobby |
Hiranandani Westgate Configuration & Price
| Types | Area | Price | Click |
| 2 BHK | 483 - 756 Sqft | 1.19 Cr - 1.86 Cr | View Detail |
| 3 BHK | 977 - 1287 Sqft | 1.93 Cr - 3.45 Cr | View Detail |
| 4 BHK | 1622 - 1761 Sqft | 4.91 Cr - 5.33 Cr | View Detail |
Hiranandani Westgate Floor Plans
External Amenities
- Koi Pond
- Garden of five Sense
- Coastal Playground
- Beach pool with cabana & lounge deck
- Aqua gym
- Heated Jacuzzi
- Pickleball court
- Foliage garden trail
- Healing Garden
- Fruit Forest
- Paddle Tennis court
- Nature Playground
- Tree House
- Canopy Walk
- Arrival Garden
- Forest Pavilion
- Social Seating
- Jogging Loop.
INTERNAL FEATURES
- Air-conditioned living room, bedrooms & dining areas.
- Double-glazed expansive aluminum windows for ample light & ventilation
- Modular electrical switches.
- Windows for panoramic views thoughtfully designed bathroom with premium fittings high-quality non-corrosive plumbing fixtures
- Superior quality geyser and exhaust fan to false ceiling with recessed lights in the bathroom.
- 2 & 3 BHK apartment features: Premium marble flooring in living room and dining area and vitrified flooring in bedrooms and kitchen cabinets.
- 4 BHK apartment features: Premium marble flooring in the living room, dining area and bedrooms
- Modular kitchen with cabinets and false ceiling with recessed lights in living rooms.
Gallery
Hiranandani Westgate Address
Hiranandani Westgate Location Advantages
- Thane Railway Station: 0.9 Km,
- Mulund Toll Naka: 1.5 Km,
- Eastern Express Highway: 0.4 Km
- Mumbai Agra National Highway: 8.4 Km
- Teen Hath Naka: 2.9 Km, CST Airport: 29 Km.
- Hiranandani Foundation School: 1.9 Km
- DAV Public School: 6.5 Km
- Singhania School: 0.8 Km.
- New Horizon Scholars School & Neo Kids (Airoli): 950 M.
- Healthcare Jupiter Hospital: 1.3 Km
- Bethany Hospital: 2.8 Km.
- R Mall: 2 Km.
ABC
At House of Hiranandani, customer delight is at the heart of every project we undertake. Our mission is to integrate each family into a welcoming and inclusive community. Every township we design embodies a blend of creative vision, expert craftsmanship, and artistic architecture. We collaborate with top brands to deliver homes that promote a harmonious and fulfilling lifestyle. This unwavering commitment drives us to transform skylines and create iconic landmarks.
Hiranandani Estate on Vijay Garden Road in Thane West is a highly desirable residential area known for its well-planned infrastructure, lush green surroundings, and modern amenities. The locality offers a mix of luxury and mid-range housing options, with excellent connectivity to major parts of Thane and Mumbai via the Ghodbunder Road. With access to schools, hospitals, shopping complexes, and recreational facilities, it provides a self-sufficient living environment, making it ideal for families and working professionals seeking a comfortable and convenient lifestyle.
Frequently Asked Question (FAQ)

P51700077268

Thank you for visiting our website. We are currently in the process of revising our website in accordance with RERA. We are in the process of updating the website. The content provided on this website is for informational purposes only, and should not be construed as legal advice on any subject matter. Without any limitation or qualification, users hereby agree with this Disclaimer, when accessing or using this website
The site is promoted by Digispace, an official marketing partner of the project & RERA is A51700026634
-
| Careers |
-
| About Us |
-
| Privacy Policy |
-
| Contact Us |
Copyright © 2022 . All Rights Reserved , Star by North Consutructions | Designed by Arrow Space
