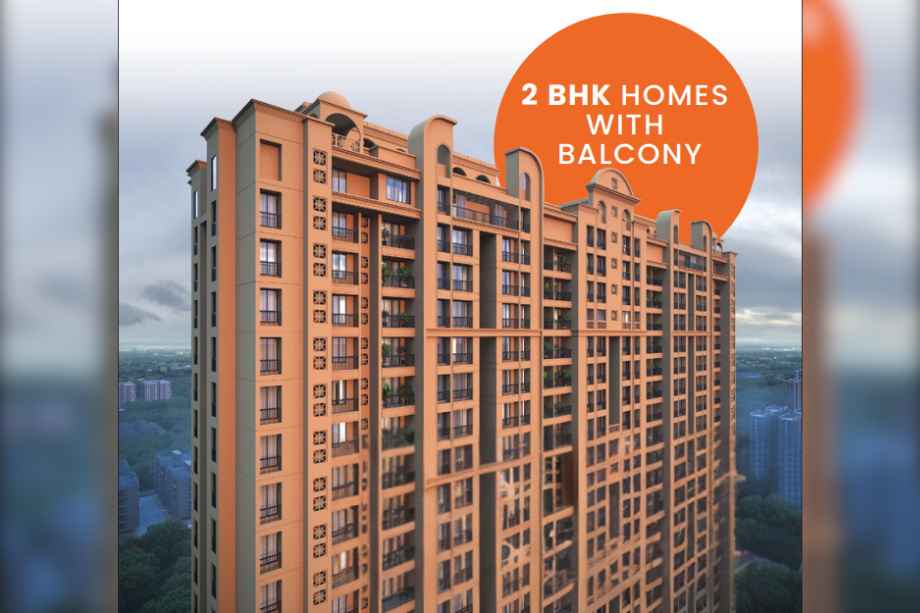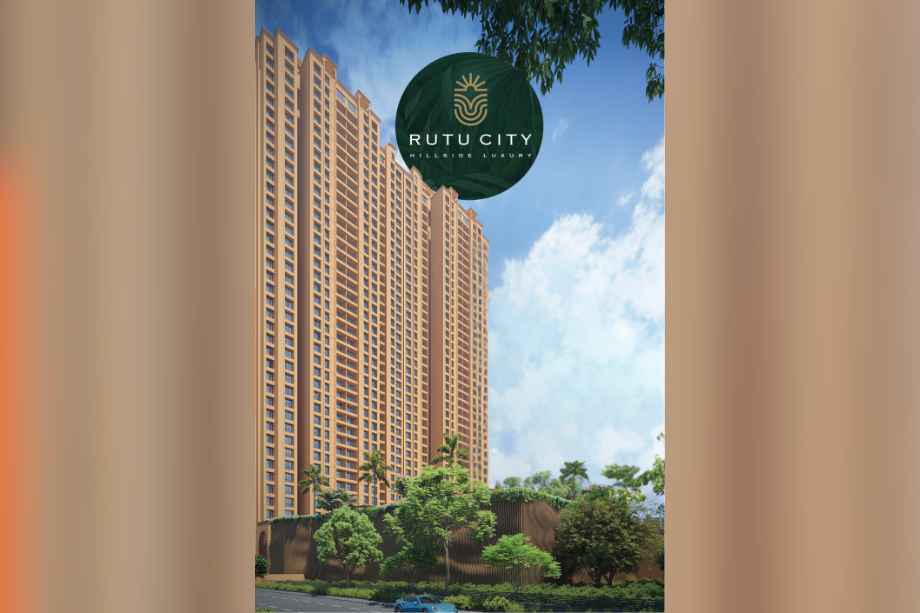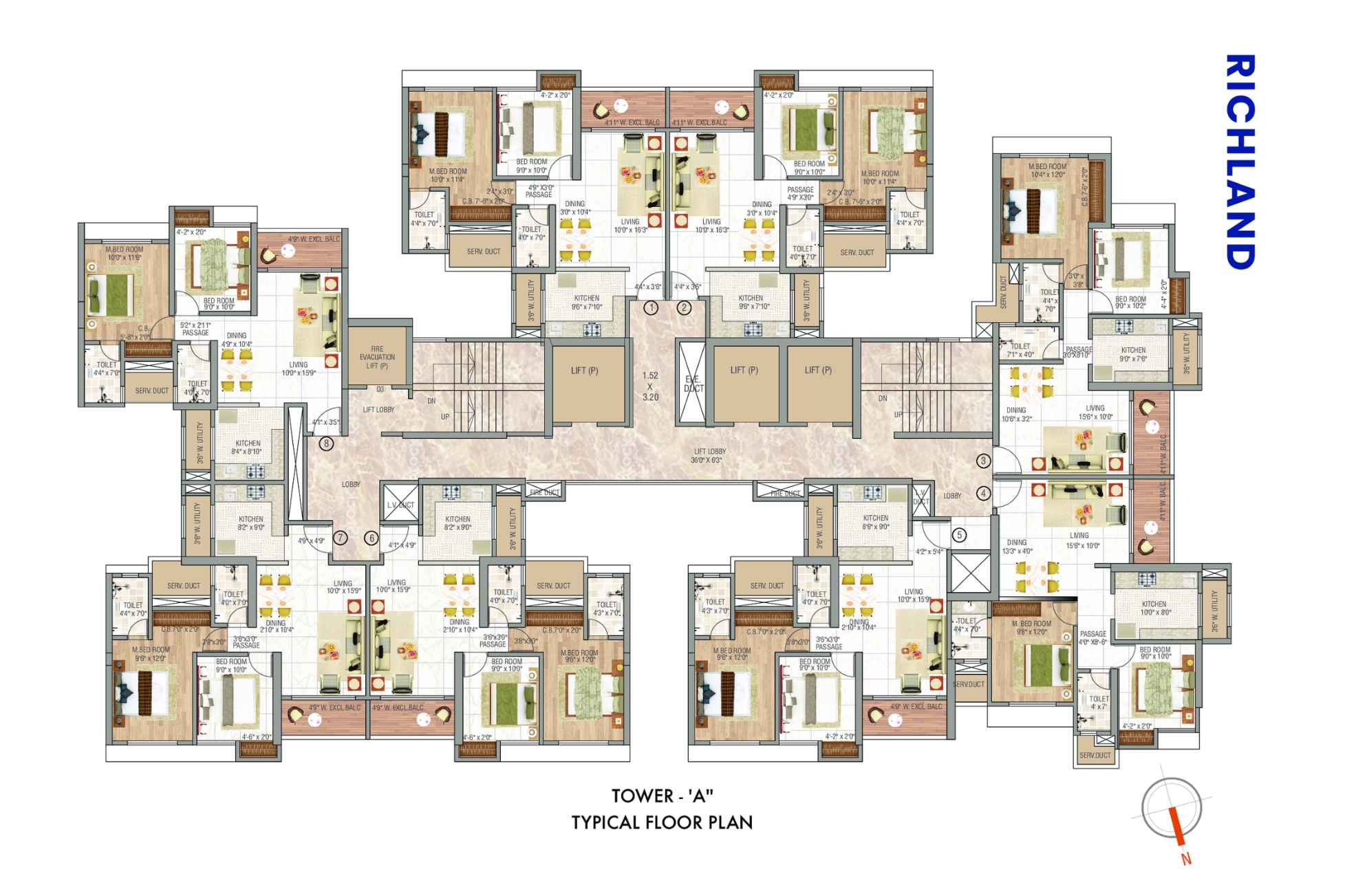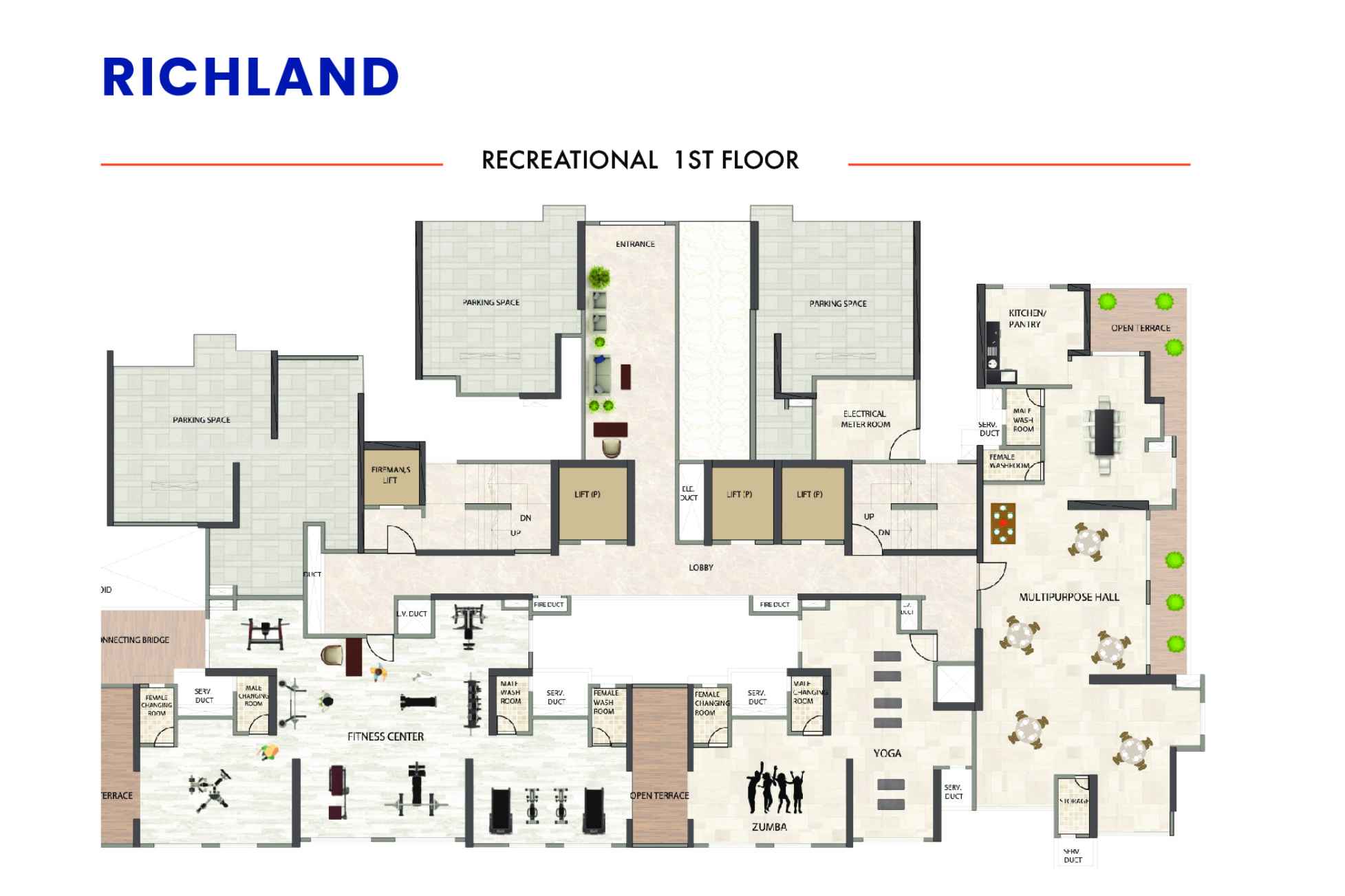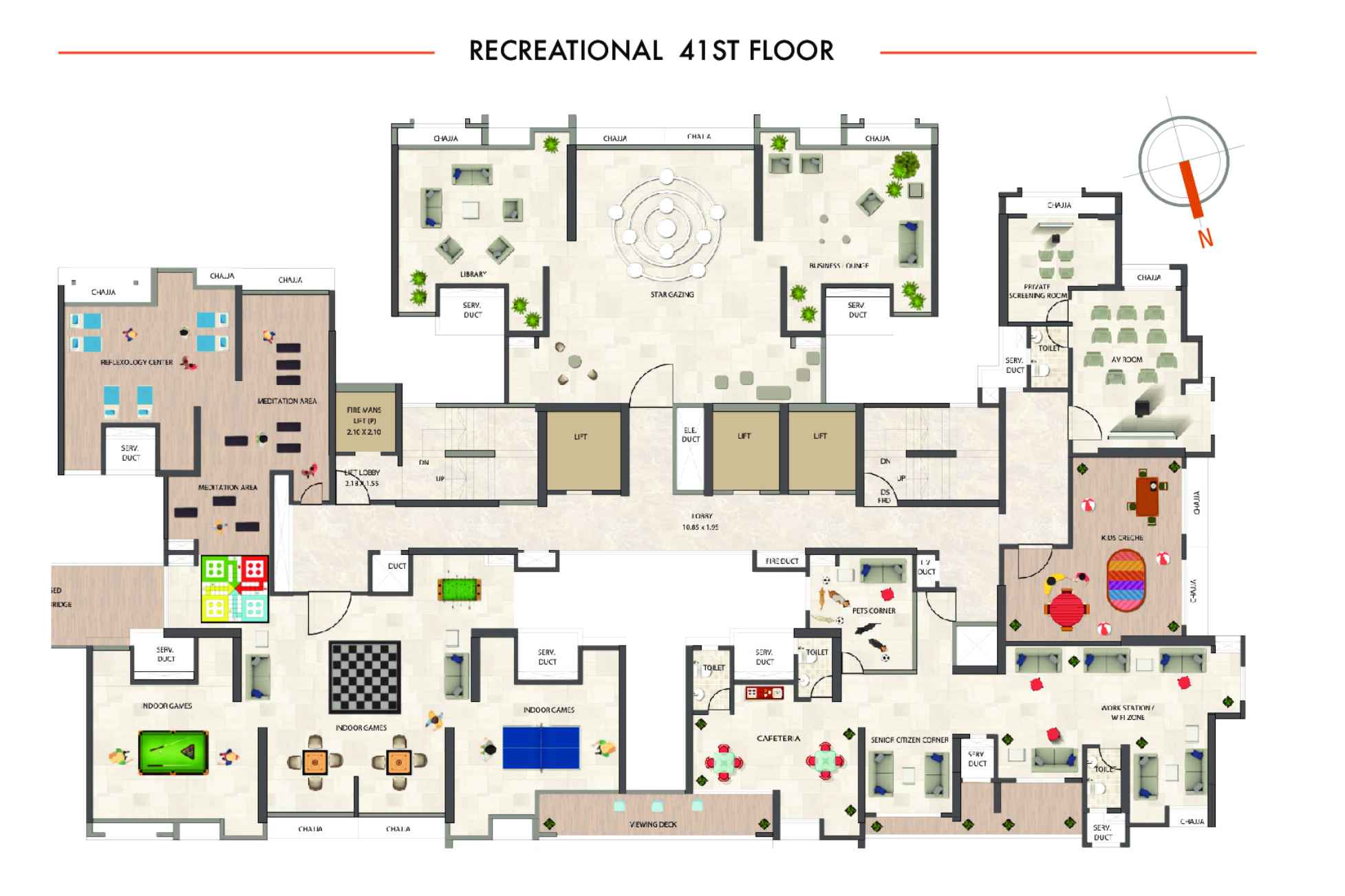

Rutu Richland -Rutu City By Rutu Group Of companies
Ghodbunder, Thane West
2 BHK 2
(Residential)
Select menu
1.15 Cr
(Project)
Rutu Richland -Rutu City RERA NO : Rutu Richland -Rutu City
Contact Form
About Rutu Richland -Rutu City
Rutu Richland -Rutu City, an under construction project by the well-known developer Rutu Group of Companies, is located in Ghodbunder Road, Near Kavesar Dmart, Thane West, and offers 2 BHK residences. The possession timeline for this project is December 2028. Rutu Richland -Rutu City Ghpdbunder road features an exclusive tower of 42 storeys and is RERA-registered with the registration number P51700079569.The development includes over 20 modern amenities such as Modern Wellness Centre, Landscaped Gardens, Children Play Area, Environment Friendly Initiatives, Basement & Podium Parking, Grand Entrance Lobby, Business Centre With Wi-Fi Zone/Library, LED Lighting In Common Areas, CCTV Covering Common Areas, DG Backup For Elevators. The internal features of Rutu Richland -Rutu City include Granite sills, teakwood door frames, decorative laminates, premium quality hardware fittings, aluminium sliding windows with heat control glass, fancy MS railing in balcony, granite window sills, modular kitchen, granite platform with branded SS sink, wall tiles up to beam bottom, chimney & gas stove, water purifier, vitrified flooring, anti-skid flooring in all bathrooms, ceramic tiles in balcony, floor-to-ceiling tiling, geysers, concealed premium CP fittings, premium quality sanitaryware, both sides laminated doors, ISI mark fire resistant wiring, ELCB, MCB in each flat, modular switches & sockets, inverter with battery backup, central intercom, CCTV, video door phones, safety doors, all flats designed for maximum natural light & ventilation, premium quality internal & external acrylic paint, automatic high speed elevators, vastu compliant, 24×7 water, piped gas..
2 BHK apartments at Rutu Richland -Rutu City start at ₹ 1.15 Cr with a carpet area of 705 sq. ft., The construction is progressing in full swing. For additional information, including floor plans, price sheets, RERA ID, reviews, possession timelines, construction status, location advantages, and specifications, visit our sales office, Address is - Rutu Richland -Rutu City, Opp Rutu Richmond Tower, Behind Dmart, G.B Road, Kavesar,Thane(W)-400607. A complete gallery showcasing sample photos and layouts is available. For details on Phase 1, Phase 2, developer information, Site Visit, Pickup Drop Service, sample flats, sale and rent availability, and a detailed look at diverse floor plans, download our brochure or visit our website.
Rutu Richland -Rutu City Overview
Location
Thane West,GhodbunderProject
Rutu Richland -Rutu CityType
2 BHKCarpet
705 SqftDeveloper
Rutu Group Of companiesPrice
1.15 CrStorey/Wings
42Towers
8SPECIFICATION
| Spacious 2 BHK apartments with balconies |
| Stunning views of SGNP, Yeoor Hills |
| 10-acre land parcel, 8 Towers |
| 20+ Lifestyle Amenities |
| 10 minutes from Thane-Borivali Twin Tunnel |
| 10 minutes’ Drive to Eastern/Western Express Highway |
| 2 minutes from Metro Station |
Rutu Richland -Rutu City Configuration & Price
| Types | Area | Price | Click |
| 2 BHK | 705 Sqft | 1.15 Cr | View Detail |
Rutu Richland -Rutu City Floor Plans
External Amenities
- Modern Wellness Centre
- Landscaped Gardens
- Children Play Area
- Environment Friendly Initiatives
- Basement & Podium Parking
- Grand Entrance Lobby
- Business Centre With Wi-Fi Zone/Library
- LED Lighting In Common Areas
- CCTV Covering Common Areas
- DG Backup For Elevators
INTERNAL FEATURES
• Granite Sills
• Teakwood Door Frames
• Decorative Laminates
• Premium Quality Hardware Fittings
• Aluminium sliding windows with
heat control glass
• Fancy MS Railing In Balcony
• Granite Window Sills
• Modular Kitchen
• Granite Platform With Branded SS Sink
• Wall Tiles Up To Beam Bottom
• Chimney & Gas Stove
• Water Purifier
• Vitrified Flooring
• Anti-Skid Flooring In All Bathroom
• Ceramic Tiles In Balcony
• Floor-To-Ceiling Tiling
• Geysers
• Concealed Premium CP Fittings
• Premium Quality Sanitaryware
• Both Sides Laminated Doors
• ISI Mark Fire Resistant Wiring
• ELCB, MCB In Each Flat
• Modular Switches & Sockets
• Inverter With Battery Backup
• Central Intercom
• CCTV
• Video Door Phones
• Safety Doors
• All Flats Designed For Maximum Natural Light
& Ventilation
• Premium Quality Internal & External Acrylic Paint
• Automatic High Speed Elevators
• Vastu Compliant
• 24×7 water • Piped Gas
Gallery
Rutu Richland -Rutu City Address
Rutu Richland -Rutu City Location Advantages
Metro Station 2 mins
Thane Borivali Tunnel 8 mins
Eastern/Western Express Highway 10 mins
Thane Railway Station 20 mins
Ghodbunder Road 2 min
Titan Hospital 5 mins
Jupiter Hospital 15 mins
Hiranandani Hospital 7 mins
Viviana Mall 15 mins
Korum Mall 20 mins
DMart 2 mins
R-Mall 10 mins
HyperCITY 5 mins
SBI Bank 5 mins
HDFC Bank 5 mins
ICICI BANK 4 mins
UNION BANK 4 mins
Other leading banks within 10 mins
DG International School 2 mins
Eva World School 2 mins
Gautam Singhania Global School 4 mins
Seven Sqaure Academy 4 mins
PLACES OF WORSHIP
Gurudwara Sri Guru Nanak
Darbar 7 mins
St. John The Baptist Church 15 mins
Gaimukh Temple 15 mins
Rutu Group of Companies is a prominent real estate developer known for its large-scale and prestigious projects. Founded in 1979, the company has over 45+ years of construction experience and is recognized for its ability to anticipate customer needs, build dream homes and deliver them timely. The company's constant endeavour to provide the best proves why they are leaders in today's real estate industry. Over the years, Rutu Group of Companies has managed to seamlessly rise to a position of prestige and prides over its foundation pillars of quality, trust and innovation. The company comprises of an umbrella of world class projects within Mumbai, Thane, Kalyan, Gujarat and other prominent regions in India. The company has completed more than 45+ projects and proudly delivered dream homes to more than 10,000+ families that are housed in about 10+ million sq. ft. of space. With dedication and passion, the company aspires to continue giving its best to the society.
Located off Ghodbunder Road, Parkwoods promises excellent connectivity, including the proposed metro station a mere 100 meters away. It is surrounded by open greens, as well as planned social infrastructure, including DMart and a proposed school to be built on the larger layout of the property among numerous additions to enhance your comfort and convenience further. Our spacious homes take you and your family’s lifestyle to the next level. Surrounded by plush amenities and spacious interiors, ushering more glamour into your life.
Frequently Asked Question (FAQ)

Thank you for visiting our website. We are currently in the process of revising our website in accordance with RERA. We are in the process of updating the website. The content provided on this website is for informational purposes only, and should not be construed as legal advice on any subject matter. Without any limitation or qualification, users hereby agree with this Disclaimer, when accessing or using this website
The site is promoted by Digispace, an official marketing partner of the project & RERA is A51700026634
-
| Careers |
-
| About Us |
-
| Privacy Policy |
-
| Contact Us |
Copyright © 2022 . All Rights Reserved , Star by North Consutructions | Designed by Arrow Space
