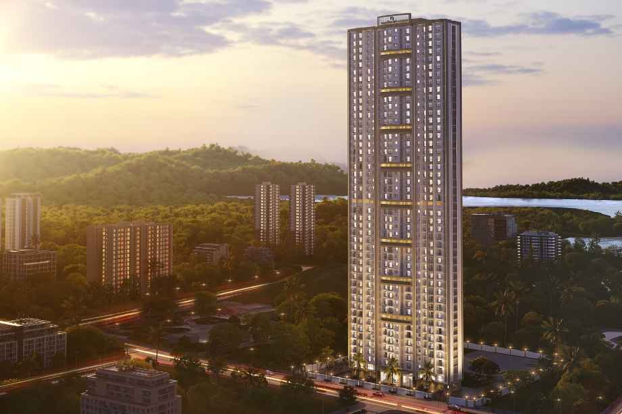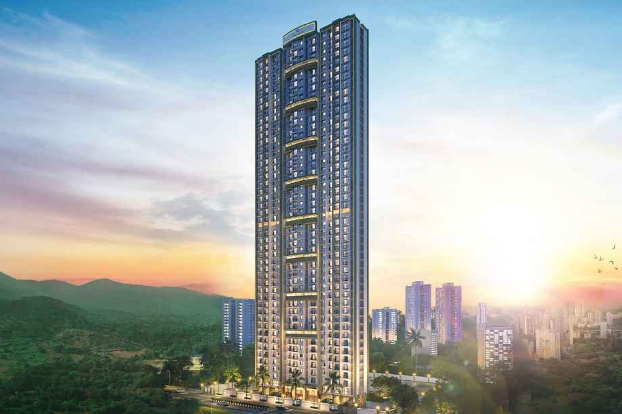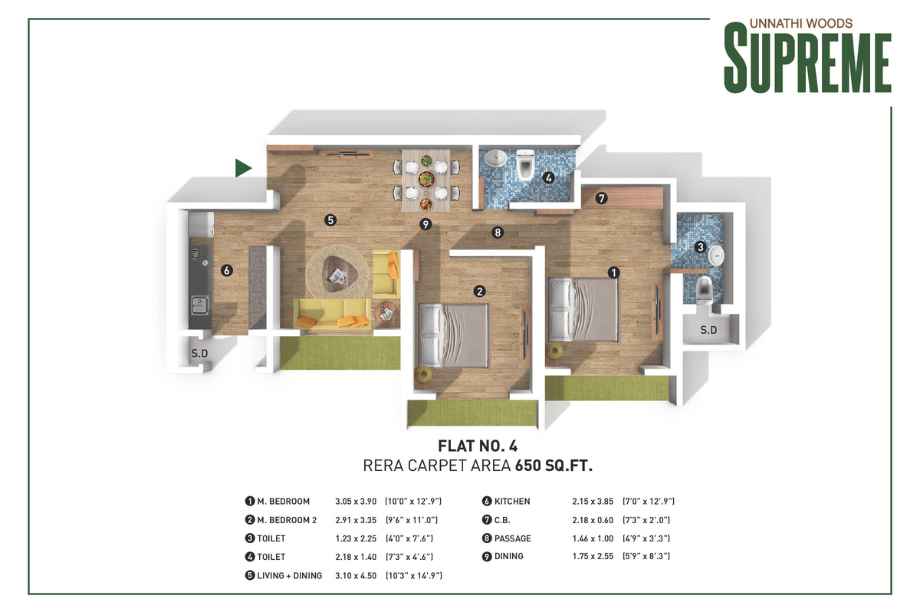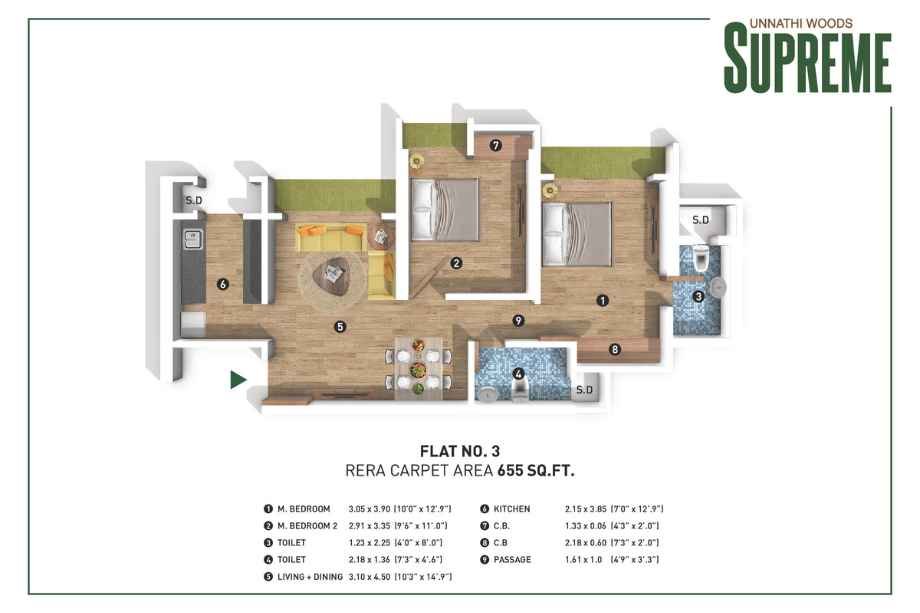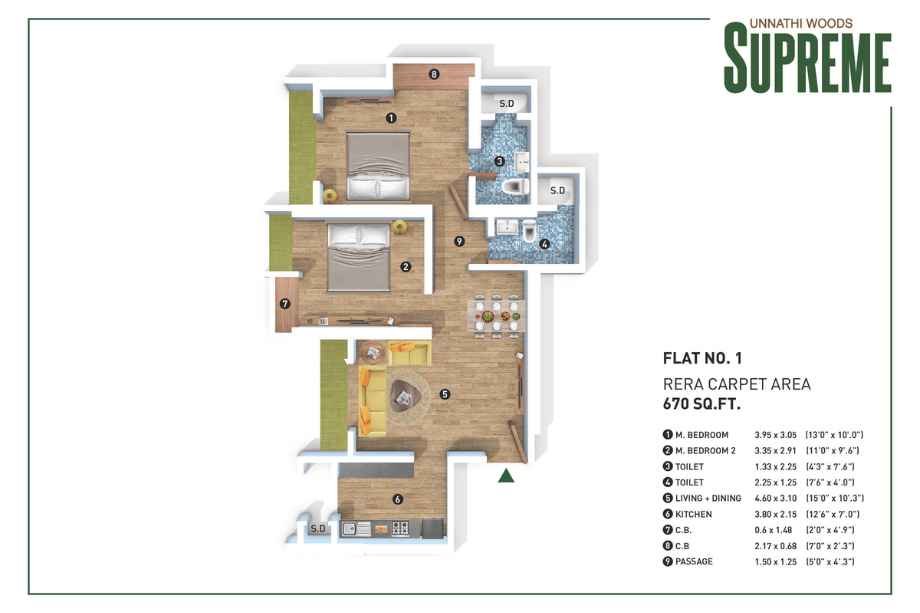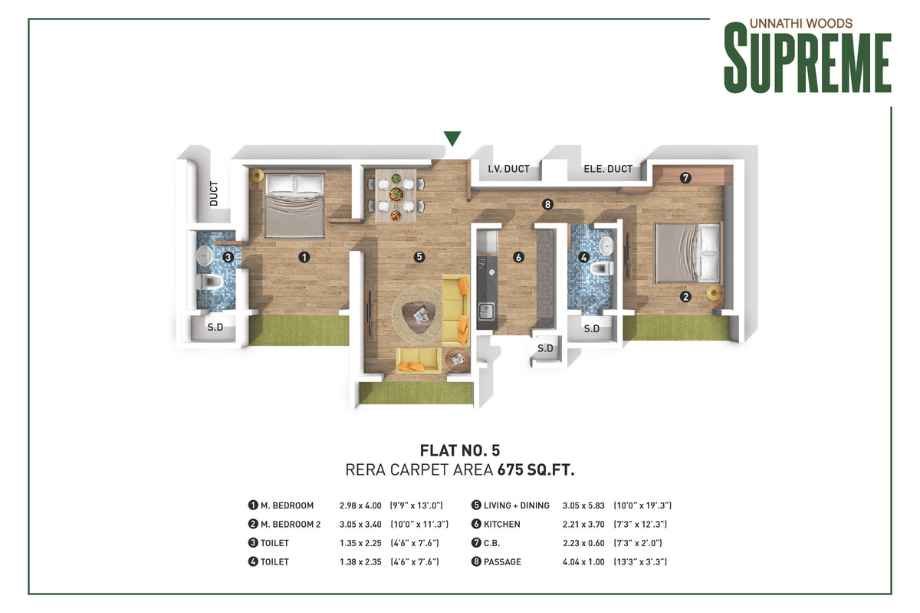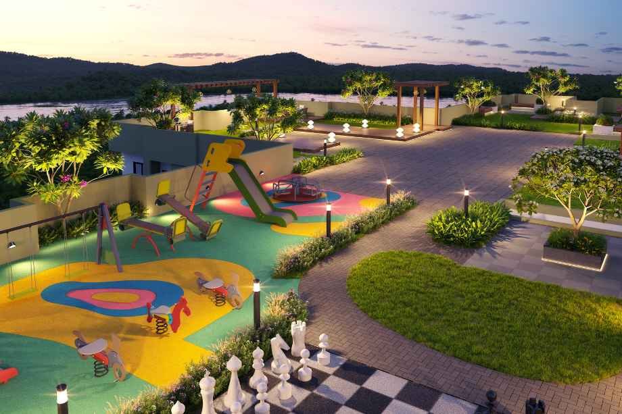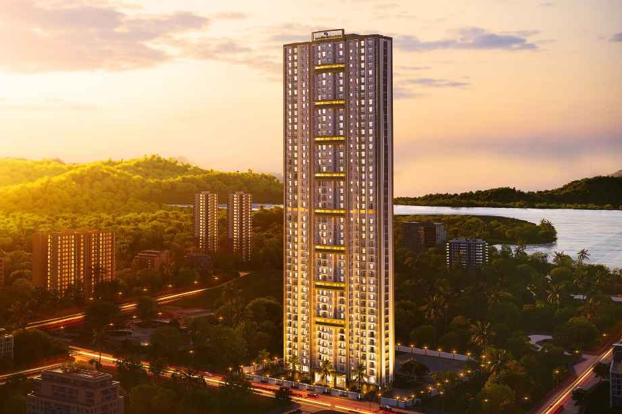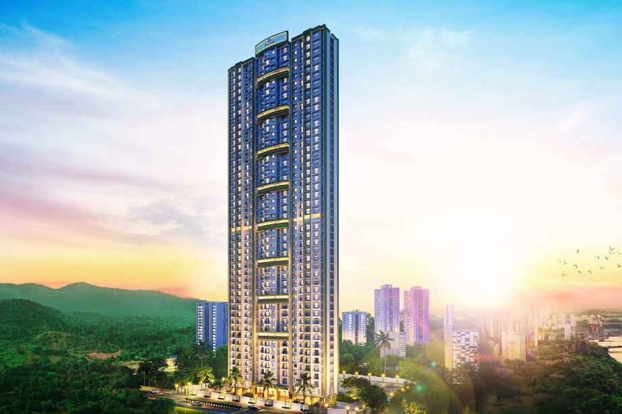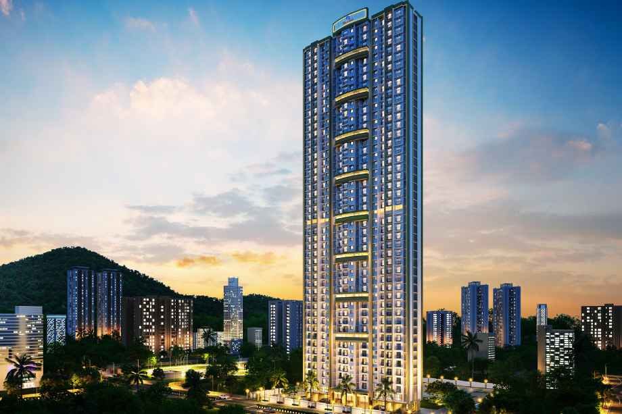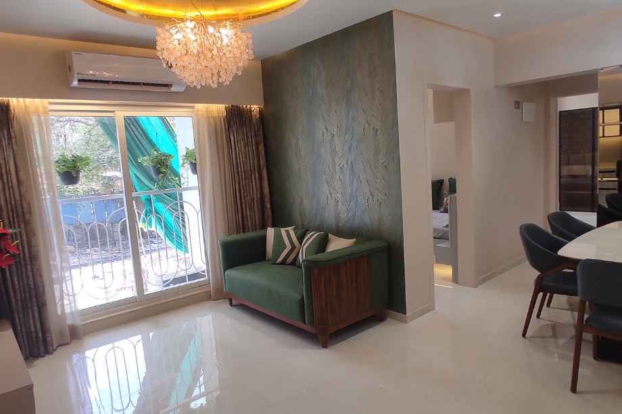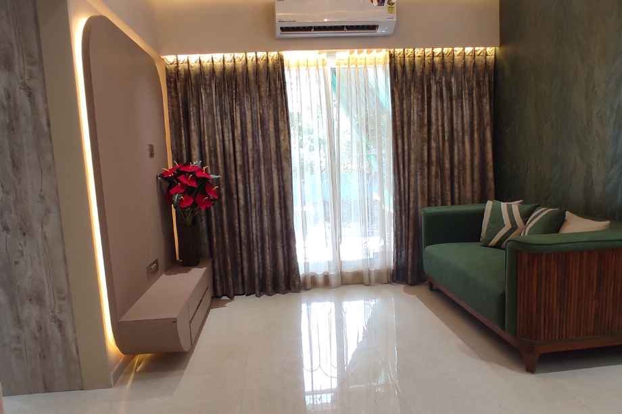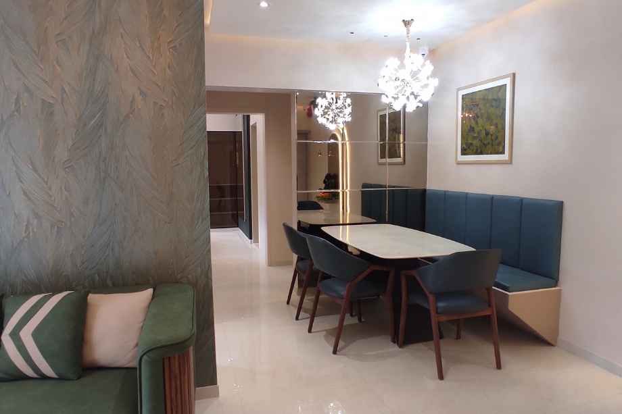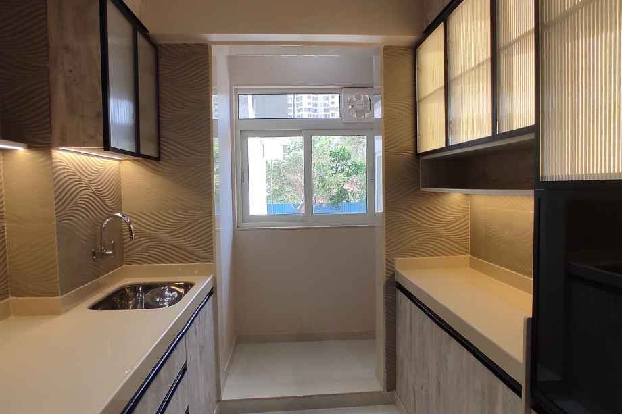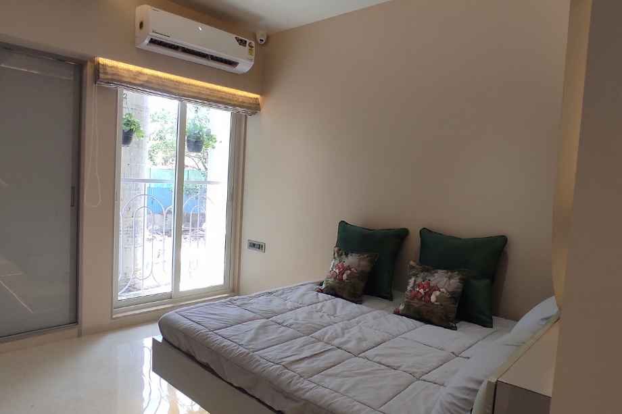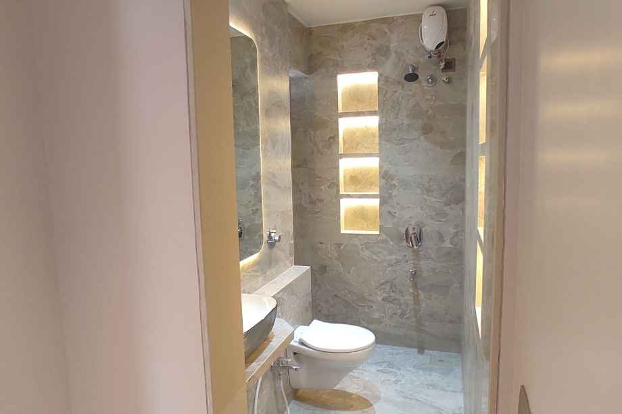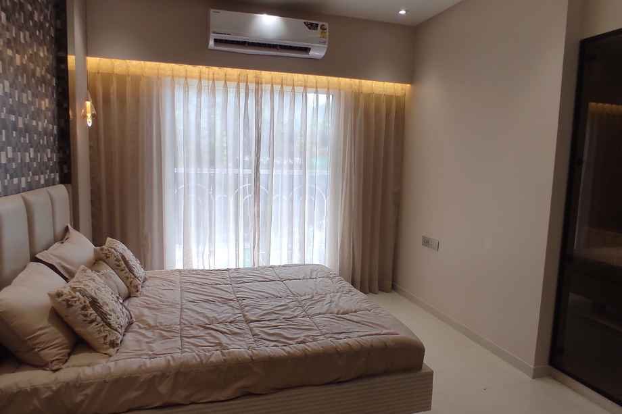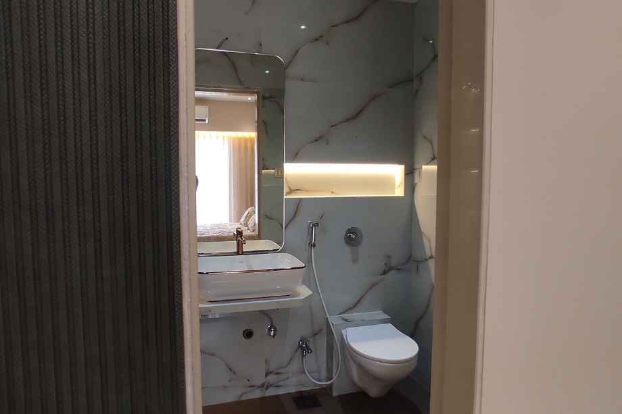

Raunak Supreme By Raunak Group
Ghodbunder, Thane West
2 BHK 2
(Residential)
Unfurnished
1.15 Cr
(Project)
Raunak Supreme RERA NO : P51700020921
Contact Form
About Raunak Supreme
Raunak Supreme, an under construction project by the well-known developer Raunak Group, is located in Ghodbunder Road, Thane West, and offers 2 BHK residences. The possession timeline for this project is Dec 2025. Raunak Supreme Ghodbunder Road features an exclusive tower of G+51 STOREYS and is RERA-registered with the registration number P51700020921.The development includes over 20 modern amenities such as a Sky Lounge, Toddler Playing Area, Gymnasium, Senior Citizen Seating Space, Active Rooftop, Shaded Alcoves, Yoga & Meditation Centre. The internal features of Raunak Supreme include anti-skid tiles, luxurious vitrified tiles, exquisite branded CP fittings, exhaust fan provisions, and granite kitchen platforms.
2 BHK apartments at Raunak Supreme start at ₹1.16 Cr with a carpet area of 650 sqft. The construction is progressing in full swing. For additional information, including floor plans, price sheets, RERA ID, reviews, possession timelines, construction status, location advantages, and specifications, visit our sales office, Address is - Raunak Supreme, Vijay Park, Unnathi Woods Rd, Kasarvadavali, Thane West, Thane, 400615 . A complete gallery showcasing sample photos and layouts is available. For details on Phase 1, Phase 2, developer information, Site Visit, Pickup Drop Service, sample flats, sale and rent availability, and a detailed look at diverse floor plans, download our brochure or visit our website.
Raunak Supreme Overview
Location
Thane West,GhodbunderProject
Raunak SupremeType
2 BHKCarpet
650 SqftDeveloper
Raunak GroupPrice
1.15 CrStorey/Wings
G+51 STOREYSTowers
1SPECIFICATION
| Largest Carpet in GB Road |
| Nearing Possession Apartment |
| Creek View Facing Apartment |
| Walking Wardrobe, 1St time in Thane |
Raunak Supreme Configuration & Price
| Types | Area | Price | Click |
| 2 BHK | 650 - 675 Sqft | 1.15 Cr - 1.19 Cr | View Detail |
Raunak Supreme Floor Plans
External Amenities
- Toddler Playing Area
- Gymnasium
- Senior Citizen Seating Space
- Active Rooftop
- Shaded Alcoves
- Yoga & Meditation Centre
INTERNAL FEATURES
- Anti-skid tiles adorn the Balcony and Toilets
- Luxurious Vitrified Tiles grace the Living/Dining area, Master Bedroom
- Exquisite Branded CP Fittings and Sanitary Ware in the Toilets
- Oil-bonded distemper walls
- Elegant Building Entrance Gate
- Exhaust Fan Provision Granite Kitchen platform
Gallery
Raunak Supreme Address
Raunak Supreme Location Advantages
- EVA World School – 1.2 Km
- Podar International School – 2.7 Km
- Hiranandani Foundation School – 2.5 Km
- Korum Mall – 9 km
- Viviana Mall – 7.5 Km
- Hiranandani Hospital – 4 Km
- Jupiter Hospital – 7 km
- Thane Civil Hospital – 8 Km
Established in 1980, we are a well-respected builder and developer in Kalyan, Thane Mumbai. Our mission is to provide the best experience for our customers from buying a home to living there. We have completed projects covering over 59,58,787 sq. ft. and have more ongoing developments. Our team of industry professionals is dedicated to creating a unique experience for you. We are known as one of the top property developers in Maharashtra, India. With over 40 years of experience, we continue to enhance the skyline of Kalyan, Thane Mumbai.
Located off Ghodbunder Road, Parkwoods promises excellent connectivity, including the proposed metro station a mere 100 meters away. It is surrounded by open greens, as well as planned social infrastructure, including DMart and a proposed school to be built on the larger layout of the property among numerous additions to enhance your comfort and convenience further. Our spacious homes take you and your family’s lifestyle to the next level. Surrounded by plush amenities and spacious interiors, ushering more glamour into your life.
Frequently Asked Question (FAQ)
The possession timeline for Raunak Supreme is set for December 2025.

Thank you for visiting our website. We are currently in the process of revising our website in accordance with RERA. We are in the process of updating the website. The content provided on this website is for informational purposes only, and should not be construed as legal advice on any subject matter. Without any limitation or qualification, users hereby agree with this Disclaimer, when accessing or using this website
The site is promoted by Digispace, an official marketing partner of the project & RERA is A51700026634
-
| Careers |
-
| About Us |
-
| Privacy Policy |
-
| Contact Us |
Copyright © 2022 . All Rights Reserved , Star by North Consutructions | Designed by Arrow Space
