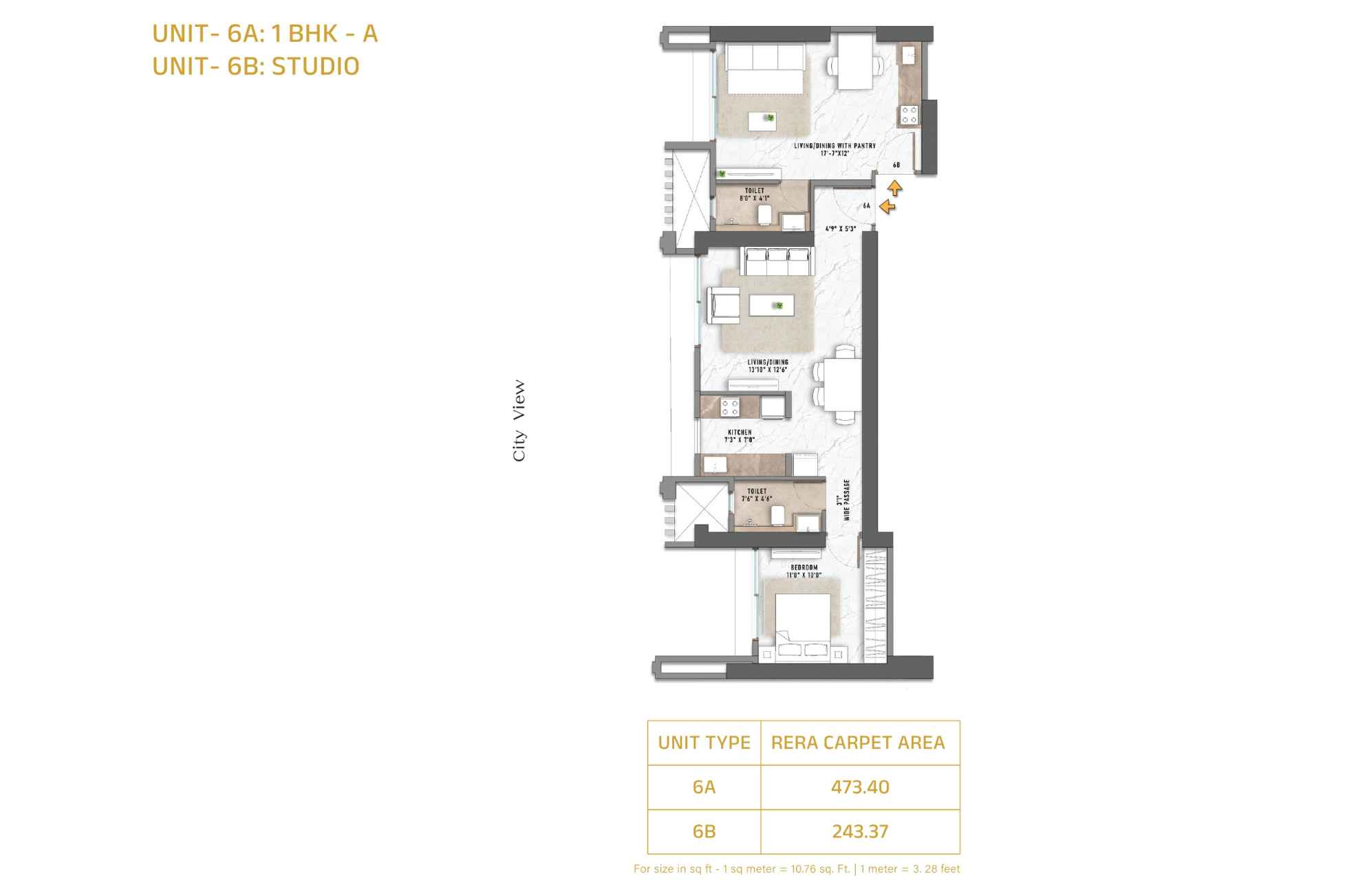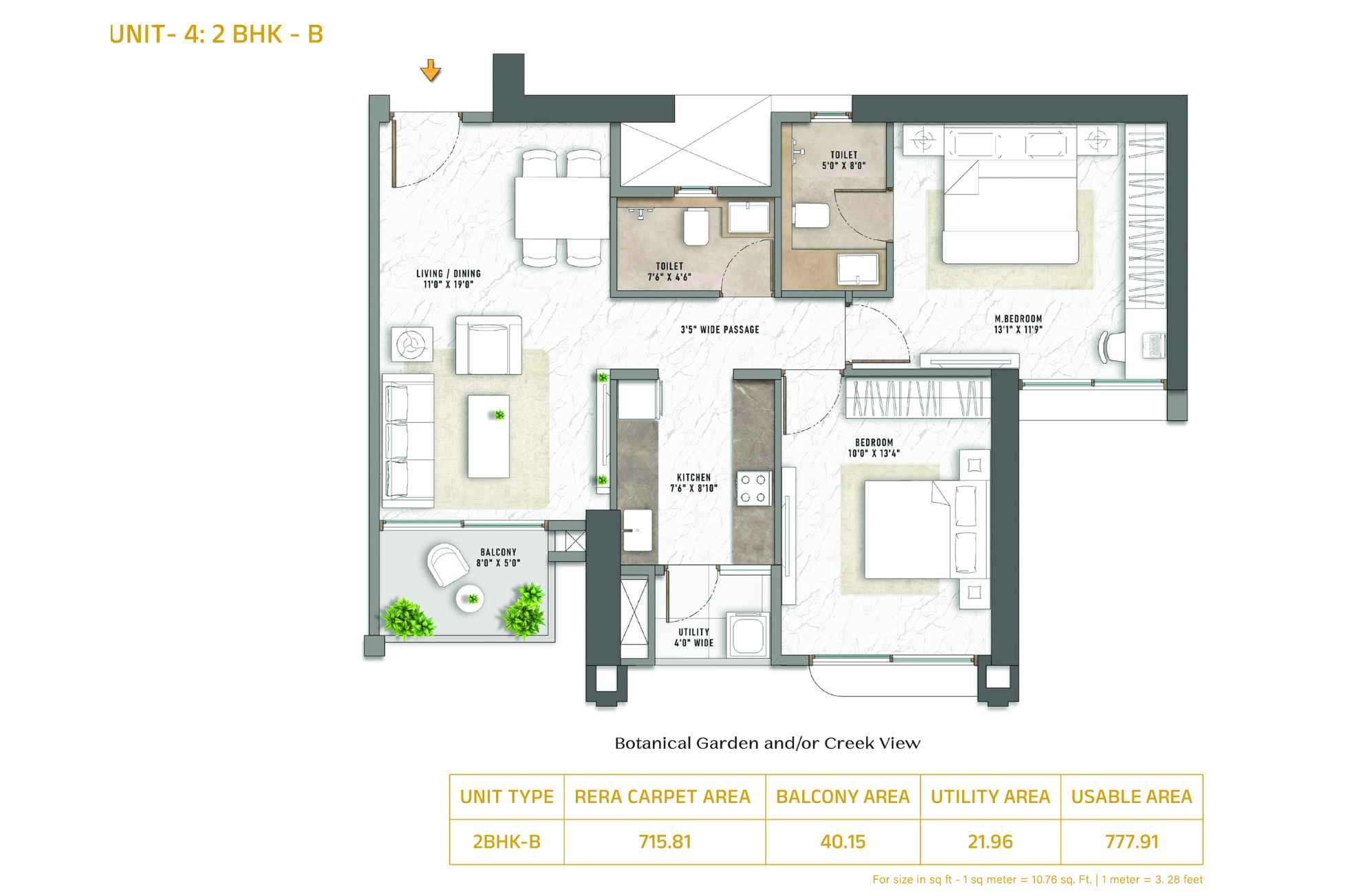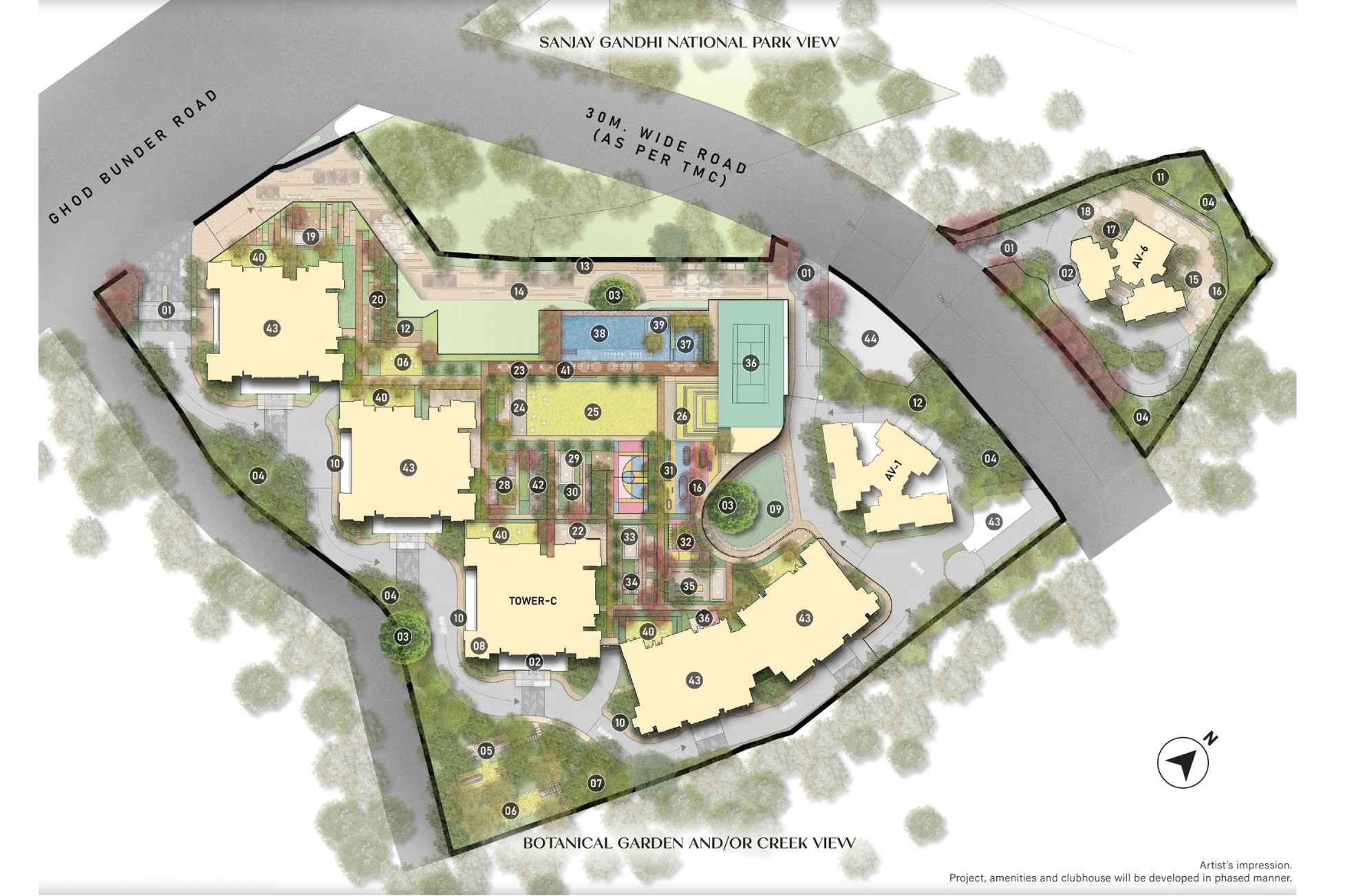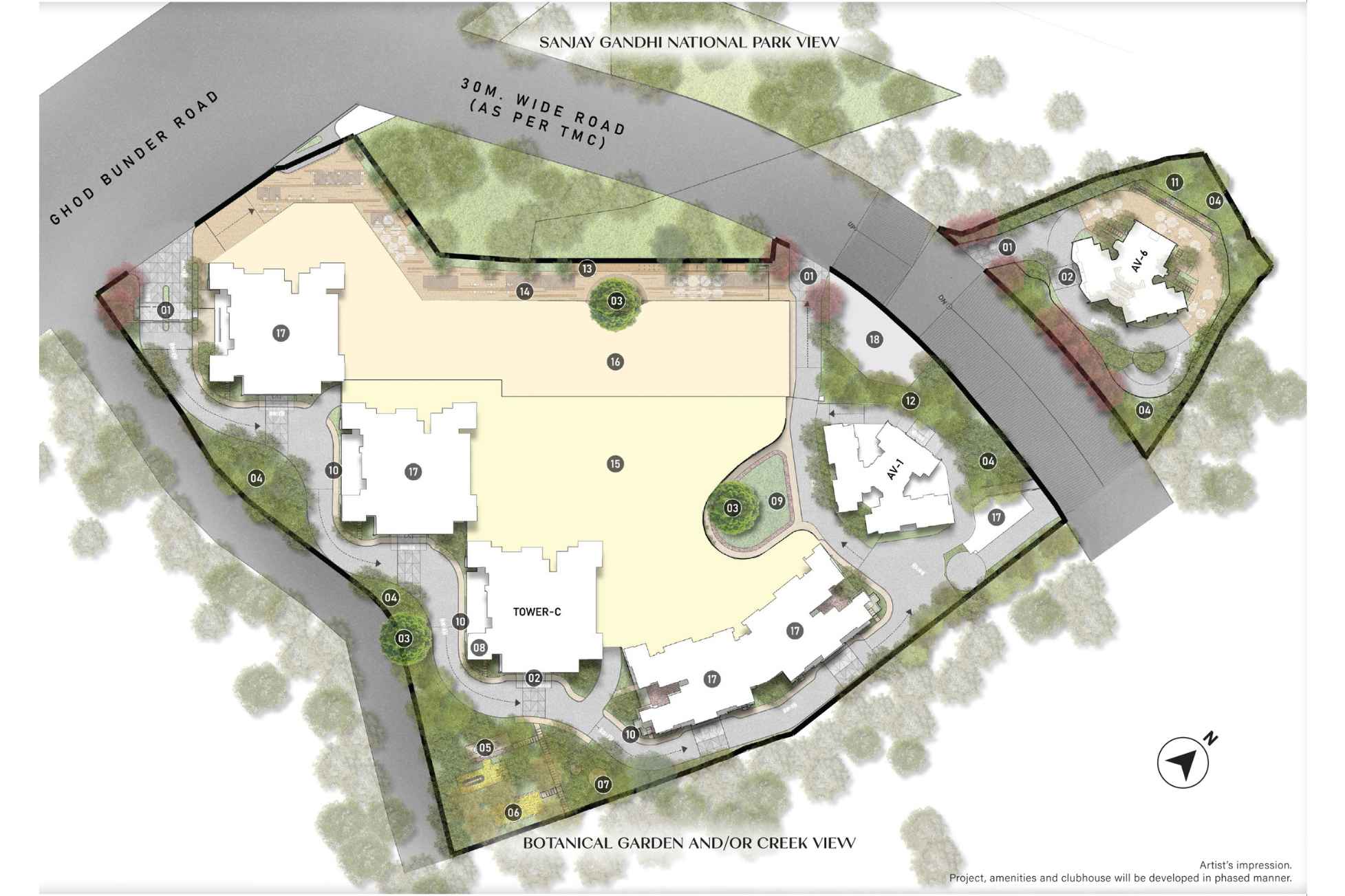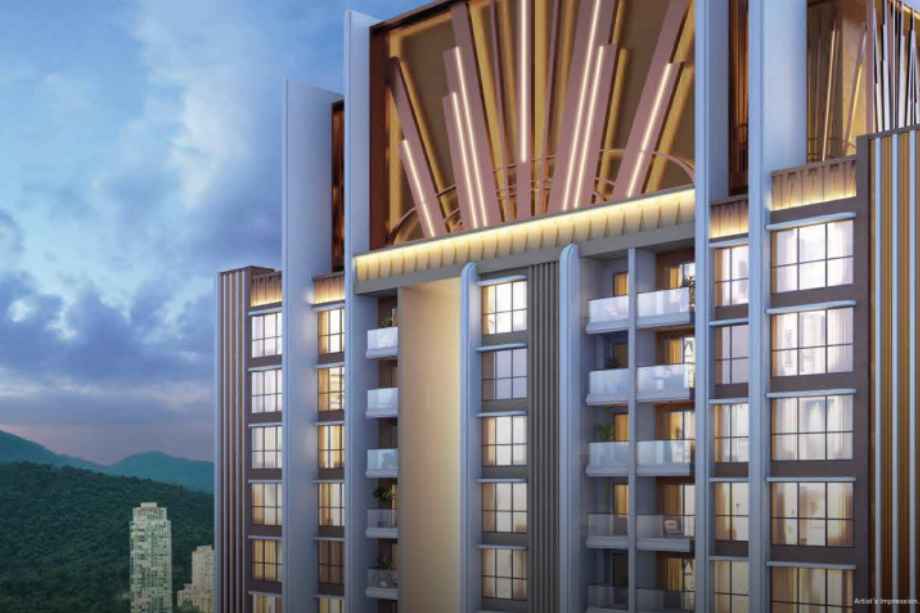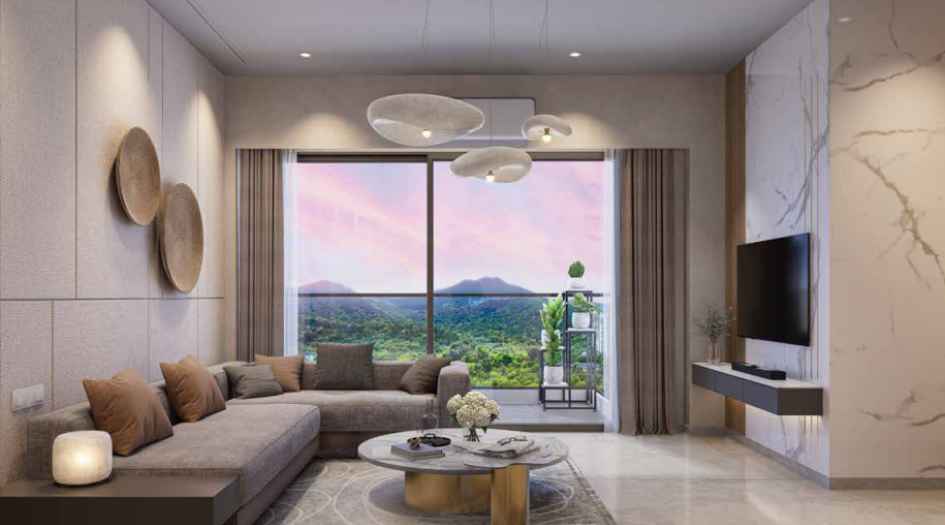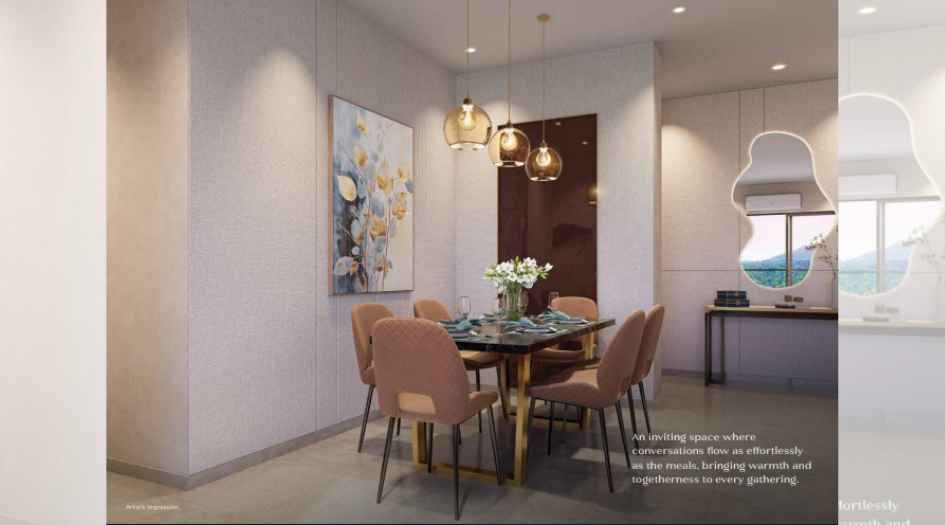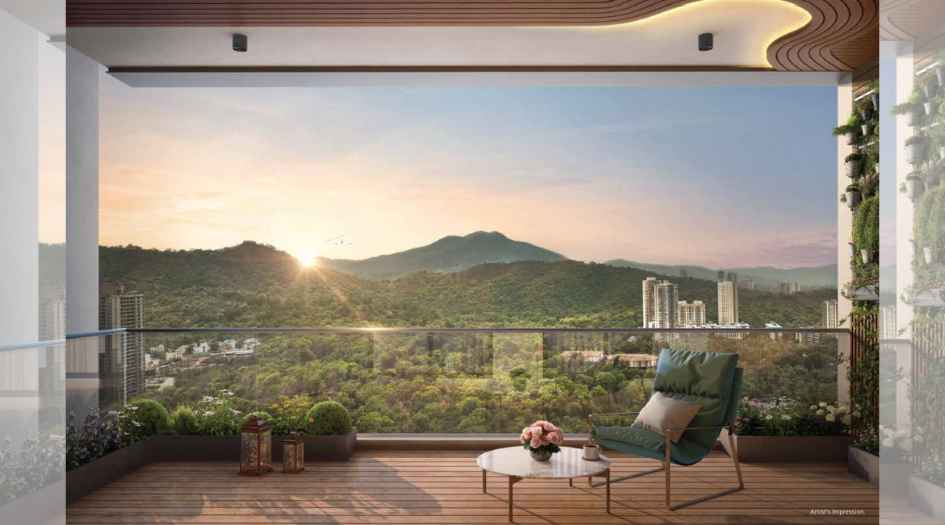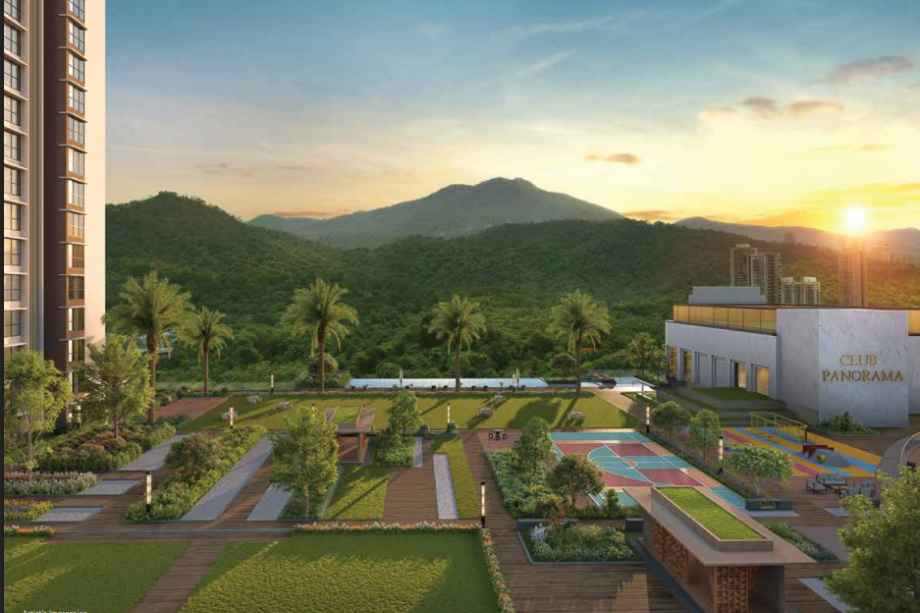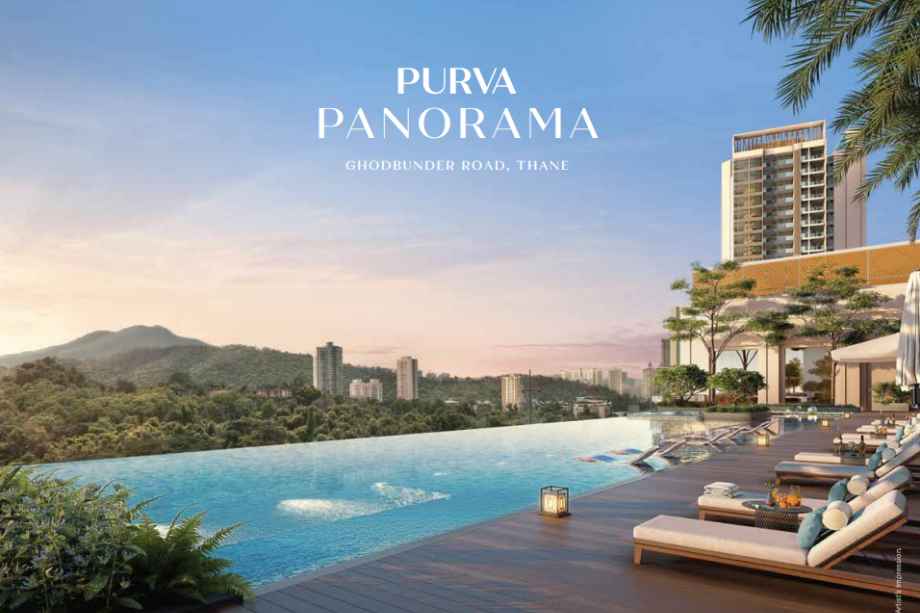

Purva Panorama By Puravankara Group
Ghodbunder, Thane West
2 BHK, 3 BHK 23
(Residential)
Unfurnished
1.43 Cr - 2.5 Cr
(Project)
Purva Panorama RERA NO : P51700079871
Contact Form
About Purva Panorama
Purva Panorama, an under construction project by the well-known developer Puravankara, is located in Ghodbunder, adjacent to Mercedese Benz showroom, Thane West, and offers 2 & 3 BHK residences. Purva Panorama Ghodbunder Road features an exclusive tower of 49 storeys and is RERA-registered with the registration number P51700079871. The development includes over 20 modern amenities such as a Main Entry/Feature Court, Drop Off/Entrance Lobby, Existing Banyan Tree, Landscape Greens, Pet Park/Pet Play Area, Net Cricket, Tree House Adventure Garden, Stilt Garden/Swing Garden, Banyan Court, Jogging Track, Hammock Garden, Ganesha Shrine, Dry Fountain Plaza, Retail Plaza, Toddler Play Area, Kids Play Area, Amphitheater/Seating Area, Multiplay Court, Feature Viewing Terrace, Feature Sitting Garden, Camping Area, Outdoor Exercise Area, Feature Deck, Event Stage Plaza, Multipurpose Lawn, Amphitheater, Butterfly Garden, Relaxation Path, Art And Sculpture Garden, Meditation Zone, Adventure Wall, Mini Golf, Herb Garden, Senior Citizen Area, Skate Park, Tennis Court, Kids Pool, Pool, Outdoor Jacuzzi, Private Garden, Barbeque Deck, Reflexology Path, Future Development, Layout Services. The internal features of Purva Panorama include anti-skid tiles, luxurious vitrified tiles, exquisite branded CP fittings, exhaust fan provisions, and granite kitchen platforms.
2 BHK apartments at Purva Panorama start at ₹1.43 Cr Onwards with a carpet area of 715 sq. ft., while 3 BHK apartments begin with a minimum carpet area of 1000 sq. ft. The construction is progressing in full swing. For additional information, including floor plans, price sheets, RERA ID, reviews, possession timelines, construction status, location advantages, and specifications, visit our sales office, Address is - Purva Panorama, Junction, Ghodbunder Rd, next to Mercedese Benz showroom, Patlipada, Thane West, Thane - 400607. A complete gallery showcasing sample photos and layouts is available. For details on Phase 1, Phase 2, developer information, Site Visit, Pickup Drop Service, sample flats, sale and rent availability, and a detailed look at diverse floor plans, download our brochure or visit our website.
Purva Panorama Overview
Location
Thane West,GhodbunderProject
Purva PanoramaType
2 BHK,3 BHKCarpet
715-1000 SqftDeveloper
Puravankara GroupPrice
1.43 Cr - 2.5 CrStorey/Wings
49Towers
5SPECIFICATION
| Spread Across —12.75 Acres |
| Internationally Designed Podium Space |
| Infinity Pool Overlooking Paradise |
| High-Street Retail at Your Doorstep |
| Architectural Mastery by Hafeez Contractor |
| Spread Across —12.75 Acres |
| Internationally Designed Podium Space |
Purva Panorama Configuration & Price
| Types | Area | Price | Click |
| 2 BHK | 715 - 820 Sqft | 1.43 Cr - 1.55 Cr | View Detail |
| 3 BHK | 1000 - 1060 Sqft | 2.5 Cr - 3 Cr | View Detail |
Purva Panorama Floor Plans
External Amenities
- MAIN ENTRY/FEATURE COURT
- DROP OFF/ENTRANCE LOBBY
- EXISTING BANYAN TREE
- LANDSCAPE GREENS
- PET PARK/PET PLAY AREA
- NET CRICKET
- TREE HOUSE ADVENTURE GARDEN
- STILT GARDEN/SWING GARDEN
- BANYAN COURT
- JOGGING TRACK
- HAMMOCK GARDEN
- GANESHA SHRINE
- DRY FOUNTAIN PLAZA
- RETAIL PLAZA
- TODDLER PLAY AREA
- KIDS PLAY AREA
- AMPHITHEATER/SEATING AREA
- MULTIPLAY COURT
- FEATURE VIEWING TERRACE
- FEATURE SITTING GARDEN
- CAMPING AREA
- OUTDOOR EXERCISE AREA
- FEATURE DECK
- EVENT STAGE PLAZA
- MULTI PURPOSE LAWN
- AMPHITHEATER
- BUTTERFLY GARDEN
- RELAXATION PATH
- ART AND SCULPTURE GARDEN
- MEDITATION ZONE
- ADVENTURE WALL
- MINI GOLF
- HERB GARDEN
- SENIOR CITIZEN AREA
- SKATE PARK
- TENNIS COURT
- KIDS POOL
- POOL
- OUTDOOR JACUZZI
- PRIVATE GARDEN
- BARBEQUE DECK
- REFLEXOLOGY PATH
- FUTURE DEVELOPMENT
- LAYOUT SERVICES
INTERNAL FEATURES
- Anti-skid tiles adorn the Balcony and Toilets
- Luxurious Vitrified Tiles grace the Living/Dining area, Master Bedroom
- Exquisite Branded CP Fittings and Sanitary Ware in the Toilets
- Oil-bonded distemper walls
- Elegant Building Entrance Gate
- Exhaust Fan Provision Granite Kitchen platform
Gallery
Purva Panorama Address
Purva Panorama Location Advantages
- St. Xavier's English High School 2 min
- Hiranandani Foundation School 8 min
- C.P. Goenka International School 13 min
- Metro line 4 (Dongripada) 9 min
- Thane Internal Ring Metro 8 min
- Thane-Borivali Twin Tunnel 5 min
- Metro Line 5 (Thane to Kalyan
- via Bhiwandi) 9 min
- The Walk 7 min
- D-Mart 5 min
- R Mall 5 min
- Viviana Mall 15 min
- Public Attractions 1 min
- Botanical Garden 9 min
- Hiranandani Joggers Park 9 min
- Suraj Water Park 4 min
- Tikuji ni Wadi 6 min
- Hiranandani Hospital 6 min
- Bethany Hospital 14 min
- Jupiter Hospital 9 min
- Ibis Hotel 15 min
Puravankara Group is a renowned real estate developer in India, recognized for delivering premium quality residential and commercial projects. Established in 1975, the company has a legacy of over four decades, offering innovative and customer-centric developments. With a strong presence in cities like Bengaluru, Chennai, Pune, and Mumbai, Puravankara focuses on luxury housing and affordable housing through its subsidiary, Provident Housing. Their projects are known for high-quality construction, timely delivery, and transparency in operations, which have earned them numerous awards and accolades in the real estate industry.
Located off Ghodbunder Road, Parkwoods promises excellent connectivity, including the proposed metro station a mere 100 meters away. It is surrounded by open greens, as well as planned social infrastructure, including DMart and a proposed school to be built on the larger layout of the property among numerous additions to enhance your comfort and convenience further. Our spacious homes take you and your family’s lifestyle to the next level. Surrounded by plush amenities and spacious interiors, ushering more glamour into your life.
Frequently Asked Question (FAQ)
Purva Panorama Thane offers 2 & 3 BHK flats, with the availability of Jodi apartments.

Thank you for visiting our website. We are currently in the process of revising our website in accordance with RERA. We are in the process of updating the website. The content provided on this website is for informational purposes only, and should not be construed as legal advice on any subject matter. Without any limitation or qualification, users hereby agree with this Disclaimer, when accessing or using this website
The site is promoted by Digispace, an official marketing partner of the project & RERA is A51700026634
-
| Careers |
-
| About Us |
-
| Privacy Policy |
-
| Contact Us |
Copyright © 2022 . All Rights Reserved , Star by North Consutructions | Designed by Arrow Space









