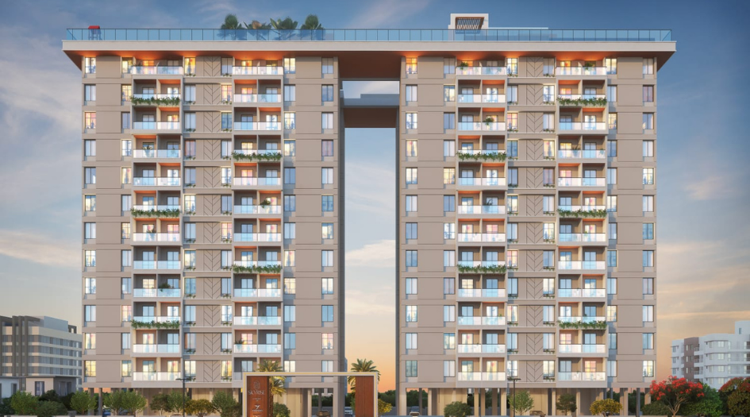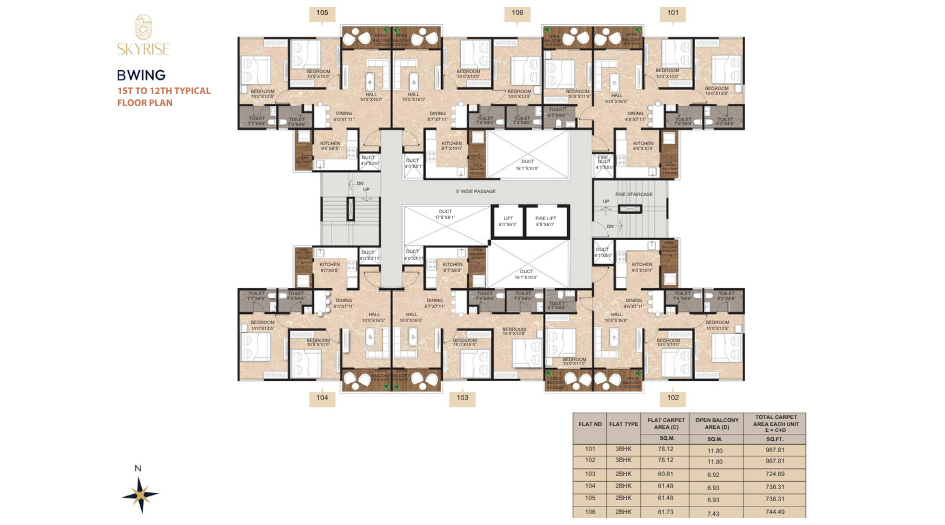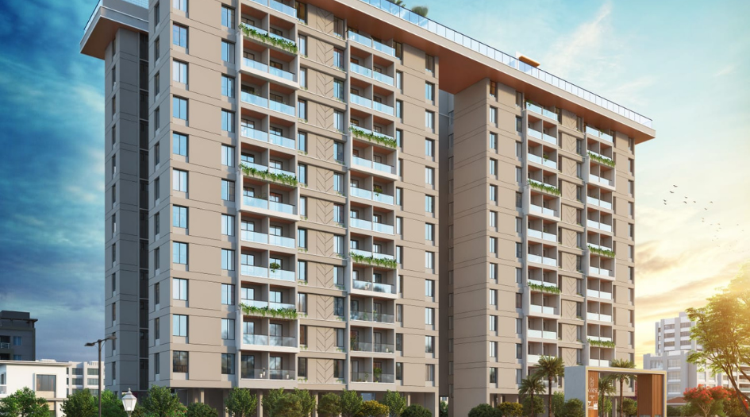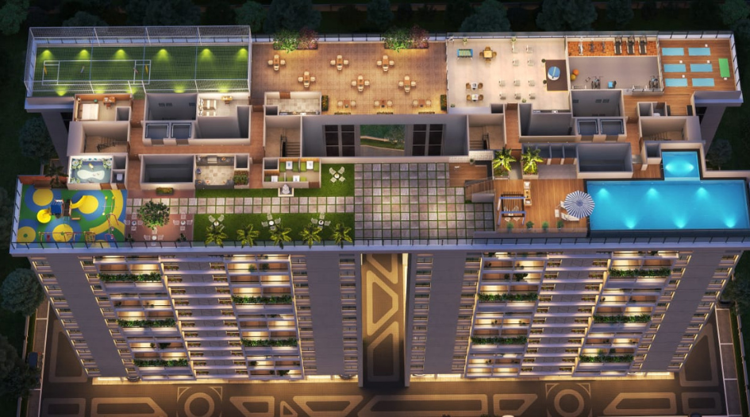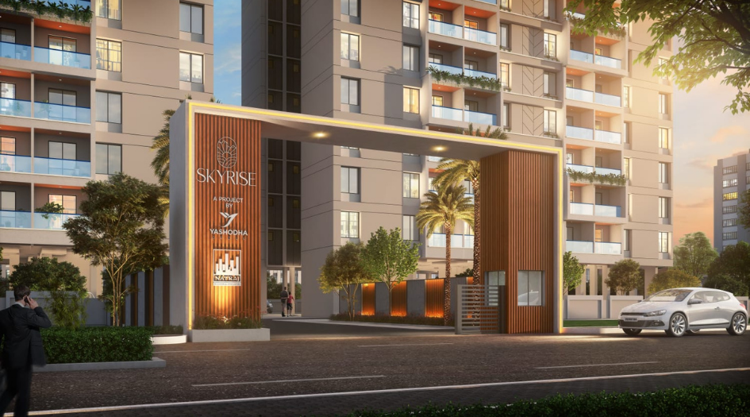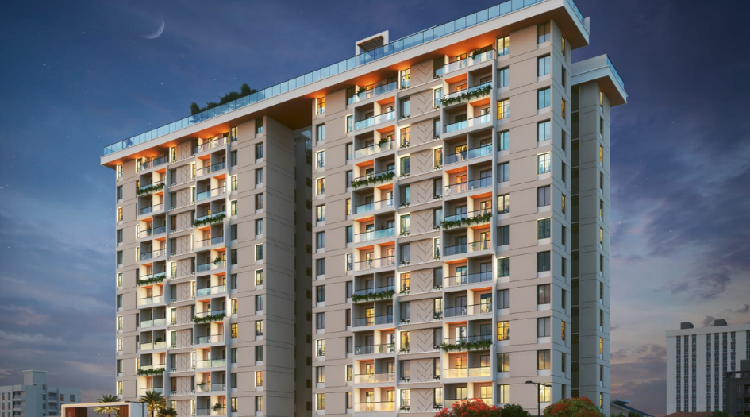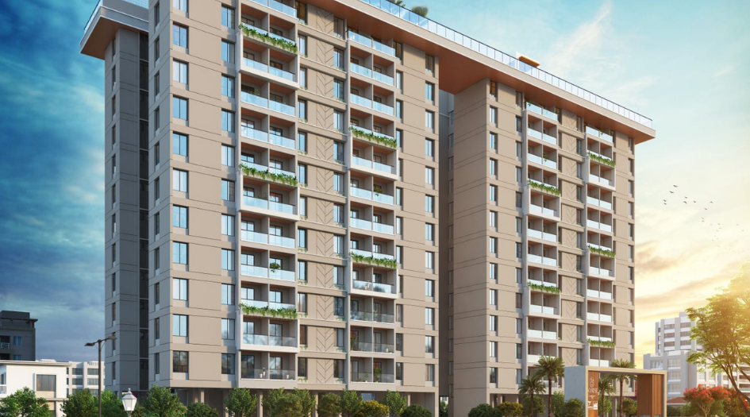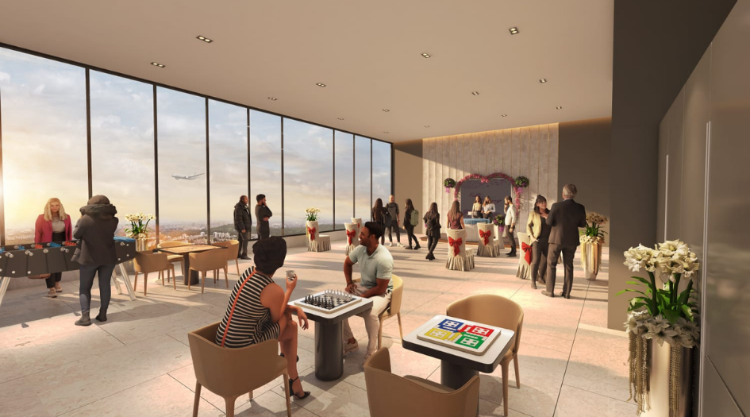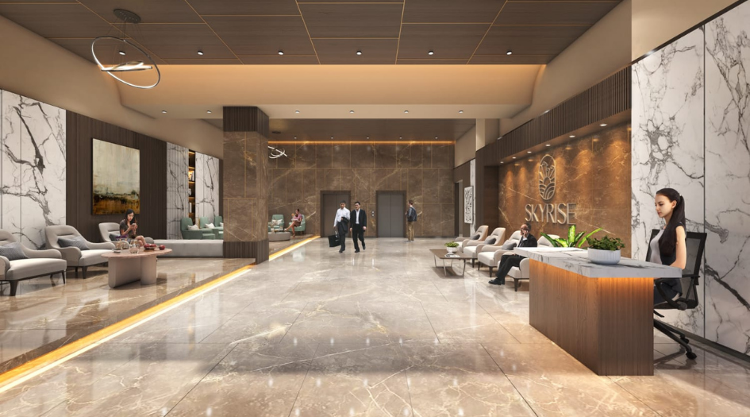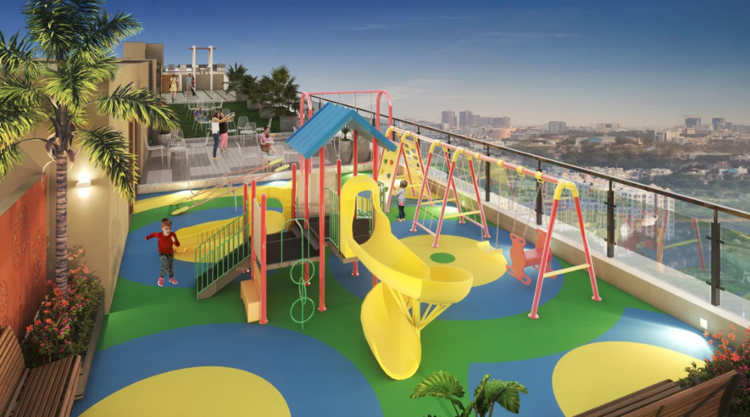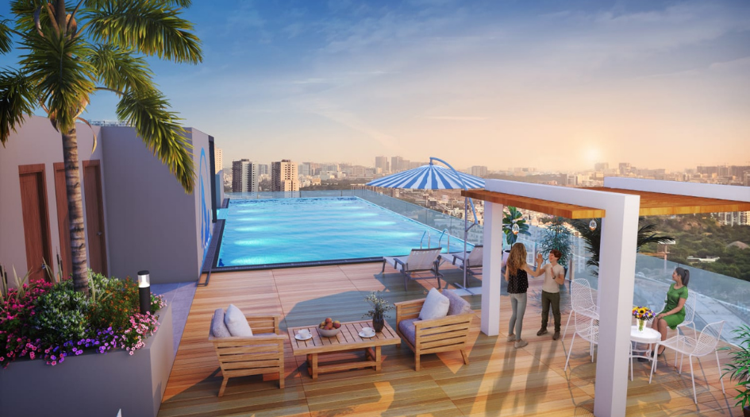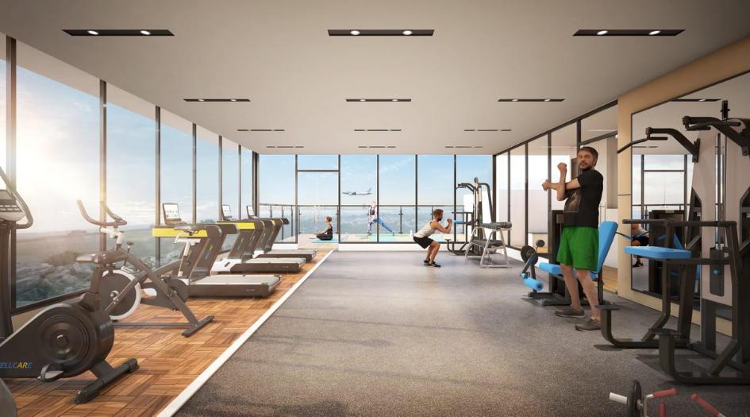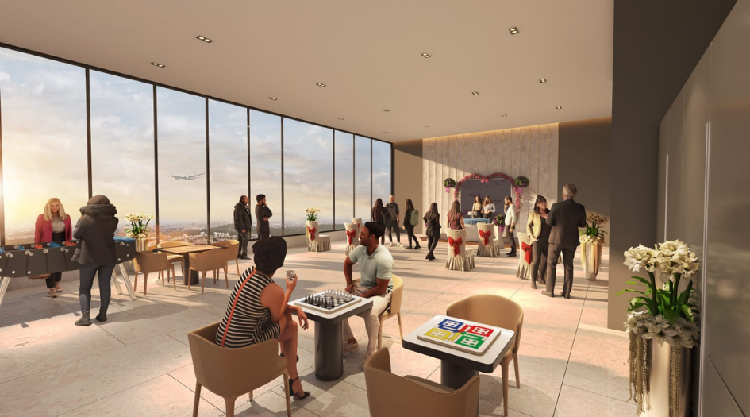

Yashodha Skyrise By Yashodha Buildcon
Wagholi, Pune
2 BHK, 3 BHK 2223
(Residential)
Unfurnished
1
(Project)
Yashodha Skyrise RERA NO : P52100055400
Contact Form
About Yashodha Skyrise
Yashodha Skyrise Wagholi is a Project by Yashodha Buildcon upcoming has an exclusive tower of 12 storeys. It offers 2 & 3 BHK Flats. Also, get the Floor Plan, Price Sheet, RERA ID, Reviews, Possession Timeline, Construction Status, Location Advantages, Address, Amenities, and specifications.
Skyrise by Yashodha Buildcon MahaRERA is P52100055400. Skyrise Wagholi Carpet area is 2 BHK - 724 -744, 3 BHK - 967 Sqft, and the Starting Price Is 62 L*.
Skyrise Wagholi Property Features Amenities like an infinity-edge swimming pool, kid’s pool, pool deck, rooftop/ground-level clubhouse, multipurpose hall, party area, gymnasium with indoor imported equipment, children’s play area, indoor games room, yoga/meditation zone, gazebo, landscaped garden, open-air amphitheatre, dance floor, cricket pitch, and a multipurpose play court. It also ensures comprehensive safety, utilities, and sustainability features such as a gated community with CCTV, security cabin and personnel, intercom facility, 24×7 water supply, borewell provision, sewage treatment plant (STP), rainwater harvesting system, waste management system, solar power systems, street lighting, fire-fighting systems, closed and visitor parking, and generator backup for the entire flat (excluding select circuits).
Yashodha Pune Property Internal Specification reflects quality and thoughtful detailing throughout the project. Electrification includes concealed copper wiring with adequate light points and modular switches, inverter-ready wiring, and provision for electric points for a split AC in the master bedroom, geyser and exhaust fan in bathrooms, as well as washing machine provision in the dry terrace. The structure features RCC frame construction with 5” AAC block/bricks for both internal and external walls, sand-faced external plaster, and gypsum/POP punning on internal walls. Bathrooms come with internal CPVC concealed plumbing fitted with standard CP fittings and a solar water connection in the master bathroom (subject to climate conditions). Flooring includes large 1200x600 mm vitrified tiles in the hall, kitchen, and bedroom, along with anti-skid tiles in balconies and the dry terrace. The kitchen is equipped with a granite or artificial stone platform with a stainless-steel sink, and provisions for a water purifier, oven, and refrigerator. All doors have wooden frames with laminated flush shutters, granite frames for toilet doors, and a biometric lock for the main entrance door. External walls are finished with branded Apex, acrylic, or textured paint. Windows are powder-coated aluminium sliding types with mosquito nets. The project is also equipped with automatic lifts from reputed brands.
Skyrise's Address is Skyrise Tower Rd, Siddhartha Nagar, Maharashtra 412207.
Yashodha Skyrise Overview
Location
Pune,WagholiProject
Yashodha SkyriseType
2 BHK,3 BHKCarpet
724-967 SqftDeveloper
Yashodha BuildconPrice
1Storey/Wings
12Towers
1SPECIFICATION
| 3 BHK Row Houses |
| Saleable Area: 1876 Sq. Ft. |
| Private Garden + Parking |
| Designer Open Terrace |
| Prime Location with Excellent Connectivity |
| Gated Community with Luxury Amenities |
Yashodha Skyrise Configuration & Price
| Types | Area | Price | Click |
| 2 BHK | 724 Sqft | 1 | View Detail |
| 2 BHK | 736 Sqft | 1 | View Detail |
| 2 BHK | 744 Sqft | 1 | View Detail |
| 3 BHK | 967 Sqft | 1 | View Detail |
Yashodha Skyrise Floor Plans
External Amenities
- Infinity‑edge swimming pool
- Kid’s pool
- Pool deck
- Rooftop/Ground‑level clubhouse
- Multipurpose hall
- Party area
- Gymnasium with indoor imported equipment
- Children’s play area
- Indoor games room
- Yoga/meditation zone
- Gazebo
- Landscaped garden
- Open-air amphitheatre
- Dance floor
- Cricket pitch
- Multipurpose play court
- Safety, Utilities & Sustainability
- Gated community with CCTV
- Security cabin and personnel
- Intercom facility
- 24×7 water supply
- Borewell water provision
- Sewage treatment plant (STP)
- Rainwater harvesting system
- Waste management system
- Solar power systems
- Street lighting
- Fire‑fighting systems
- Closed & visitor parking
- Generator backup for entire flat (excluding select circuits)
INTERNAL FEATURES
Electrification
- Concealed Copper Wiring with Adequate Light Points & Modular Switches
- Inverter Ready Wiring
- Provision of an Electric Point or Split AC in the Master Bedroom
- Provision of an Electric Point for the Gyser & Exhaust Fan in the Bathroom
- Provision For a Washing Machine in a Dry Terrace
Structure
- RCC Frame Structures
- External Walls 5” AAC Blocks/bricks and Internal Walls 5” AAC Blocks/bricks
- Sand Faced External Plaster
- Gypsum/POP Punning on Internal Walls
Bathroom
- Internal CPVC Concealed Plumbing with Standard Make CP Fittings
- Solar Water Connection Inside Master Bed Bathroom (Time, Temperature & Quantum of Hot Water Subject to Climate Conditions)
- FLOORING
- 1200x600 mm Vitrified Tiles in Hall, Kitchen & Bedroom Anti Skit Tiles for Balconies/Dry Terrace
Kitchen
- Granite/Artificial Stone Kitchen Platform with Stainless Steel Sink
- Electric Point Provision of Water Purifier, Oven & Refrigerator
Doors
- All Doors Wooden Frame. Wooden Flush Door with Laminates
- Granite Frame for Toilet Doors
- Biometric lock for the Main Door
External Painting
- External Wall In Branded Company Apex Paint/Acrylic/Tex Paint
Windows
- Powder Coated Aluminium Sliding Windows with Mosquito Net
Lifts:
- Automatic Lifts of Reputed Make
Gallery
Yashodha Skyrise Address
Yashodha Skyrise Location Advantages
- une Airport, Kharadi
- Nagar Road
- Kesnand Phata bus stop
- Pune-Ahmednagar Highway
Yashodha Buildcon (a flagship of the Yashodha Group) is a Pune-based real estate developer with over a decade of experience, recognized for transforming stalled projects into completed successes and fostering trust through timely delivery and quality construction. Primarily active in Pune, they have collaborated with Natraj Builders & Developers to deliver more than 4.5 lakh sq ft of residential developments and over 9 lakh sq ft of government-approved plots. With a strong reputation as a reliable turnaround specialist, Yashodha Buildcon emphasizes customer-first values, delivering functional and aesthetically appealing homes that uphold their mission of quality, trust, and unwavering customer satisfaction
Wagholi, located in the eastern part of Pune, is a rapidly developing residential and commercial hub. Known for its proximity to the Pune International Airport and key IT areas like Kharadi, it offers a mix of affordable housing options. The area is home to several educational institutions, including Pawar Public School and Dhole Patil College of Engineering, and boasts cultural landmarks like the Wagheshwar Temple and Chokhi Dhani resort. With excellent connectivity via major roads, Wagholi is emerging as a sought-after destination for both homebuyers and investors.

Skyrise-P52100055400

Thank you for visiting our website. We are currently in the process of revising our website in accordance with RERA. We are in the process of updating the website. The content provided on this website is for informational purposes only, and should not be construed as legal advice on any subject matter. Without any limitation or qualification, users hereby agree with this Disclaimer, when accessing or using this website
The site is promoted by Digispace, an official marketing partner of the project & RERA is A51700026634
-
| Careers |
-
| About Us |
-
| Privacy Policy |
-
| Contact Us |
Copyright © 2022 . All Rights Reserved , Star by North Consutructions | Designed by Arrow Space
