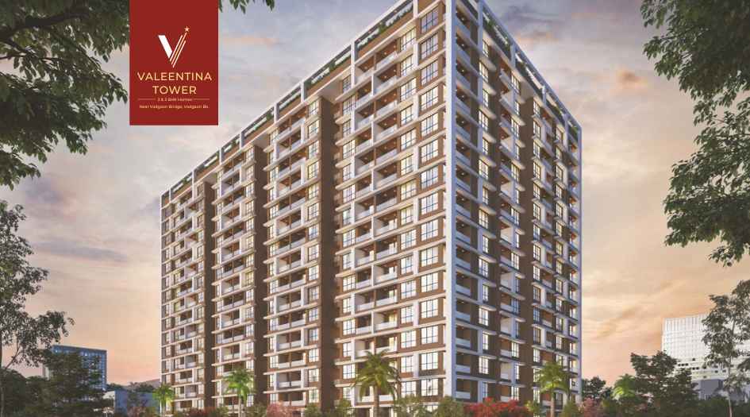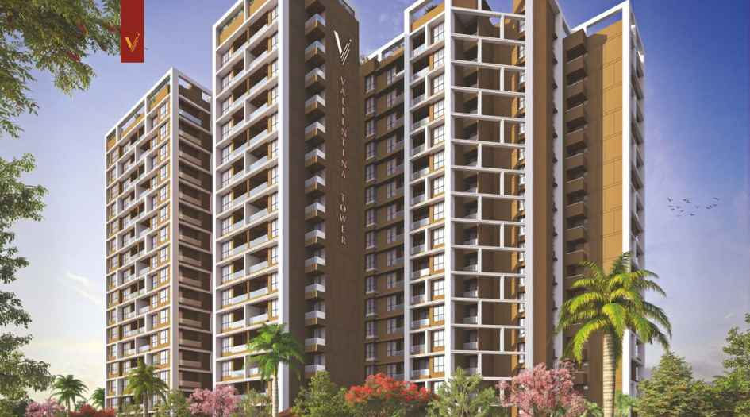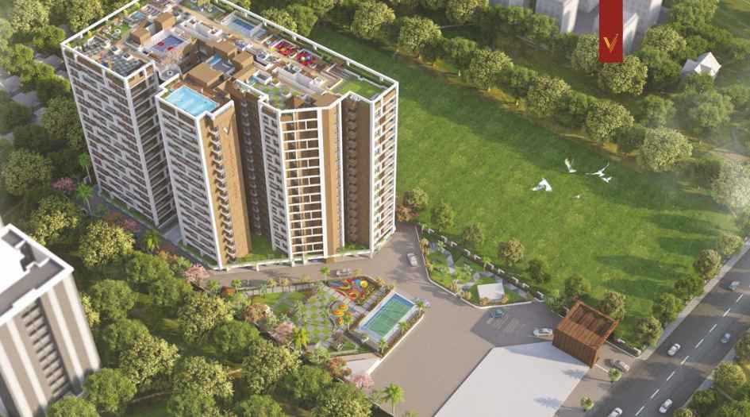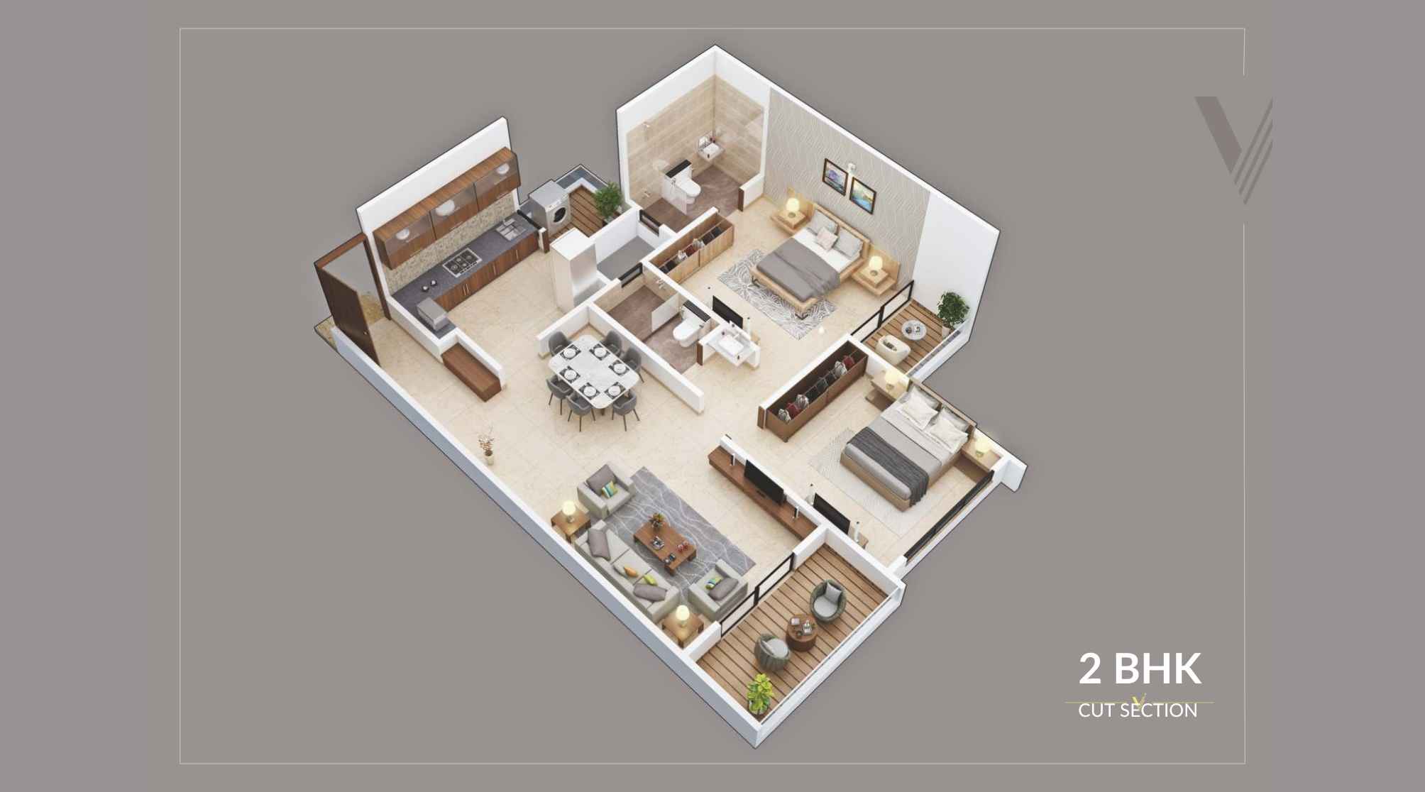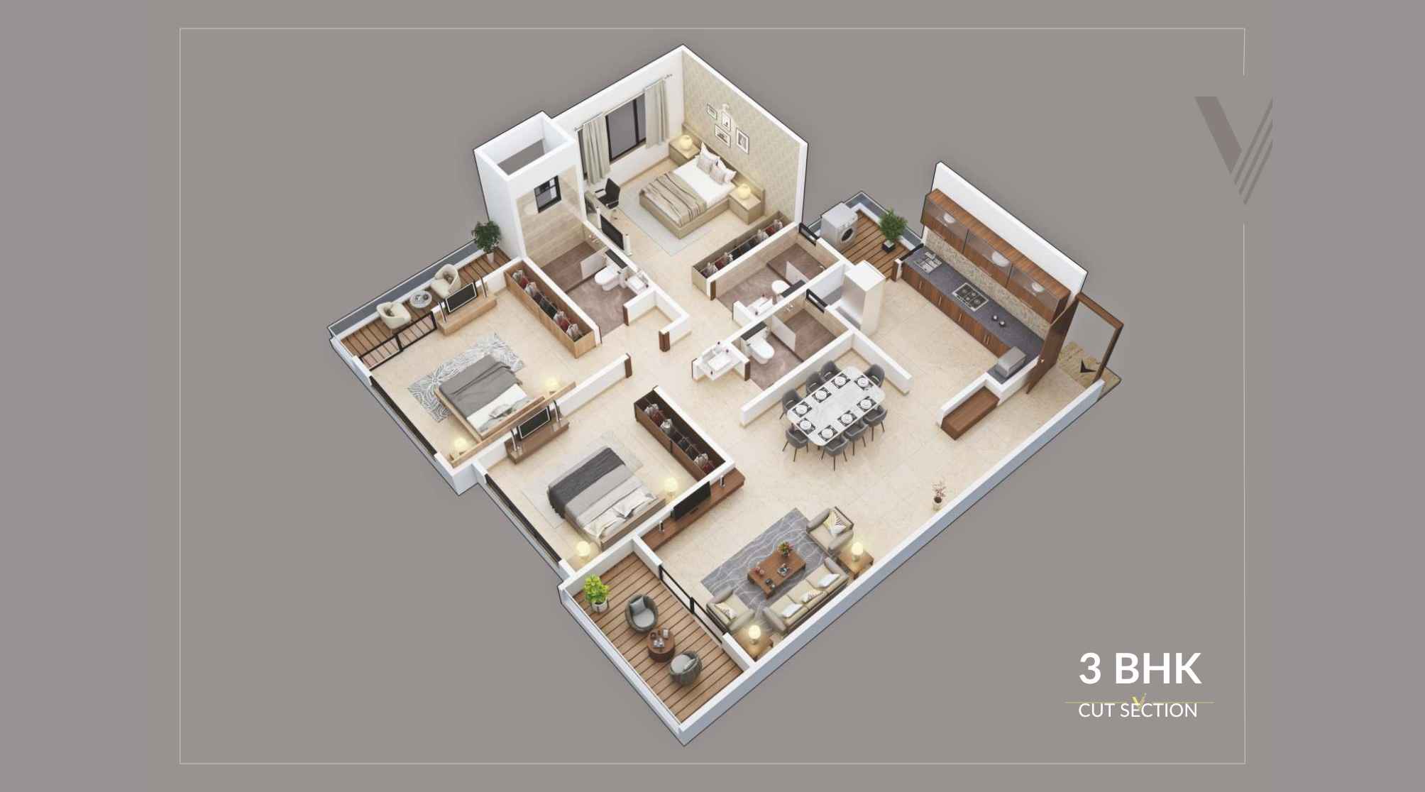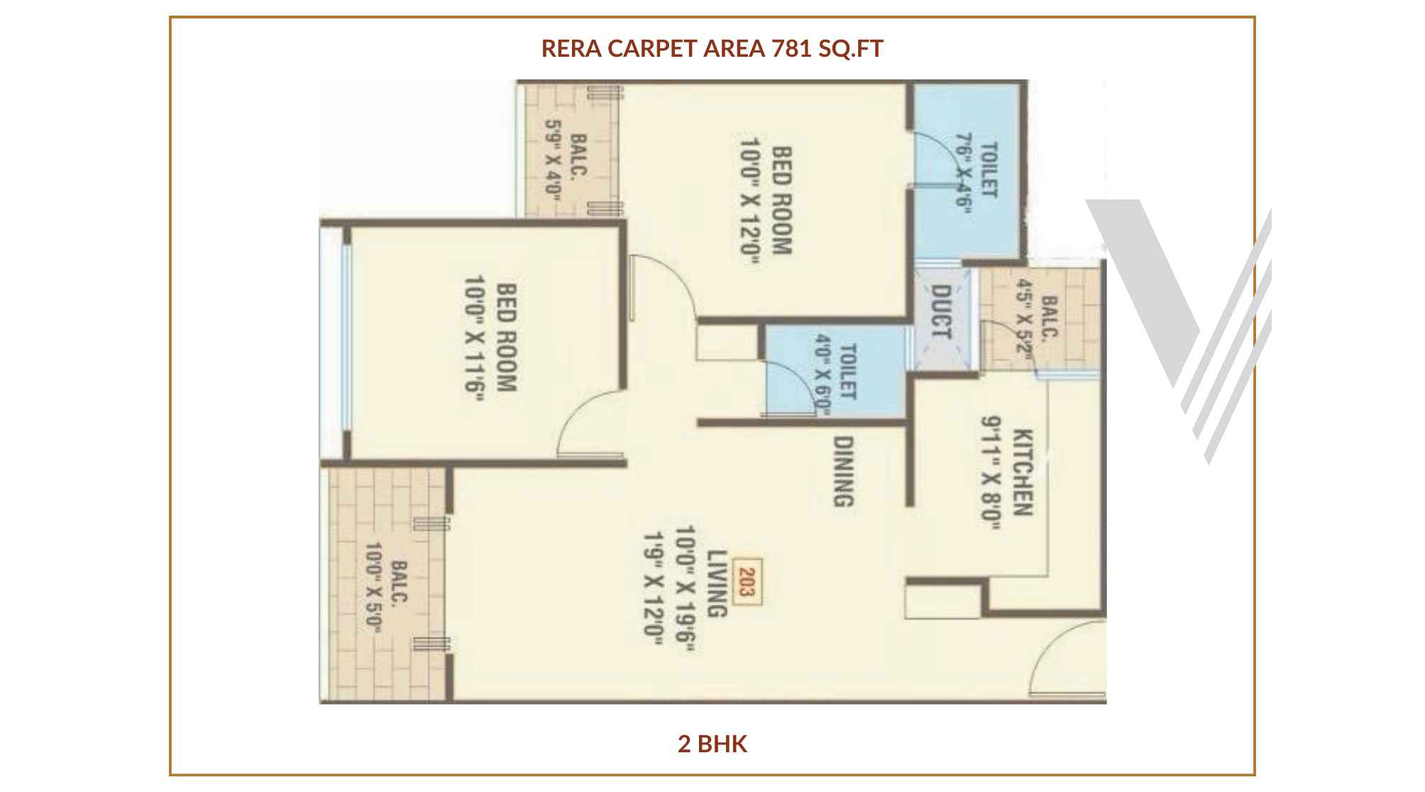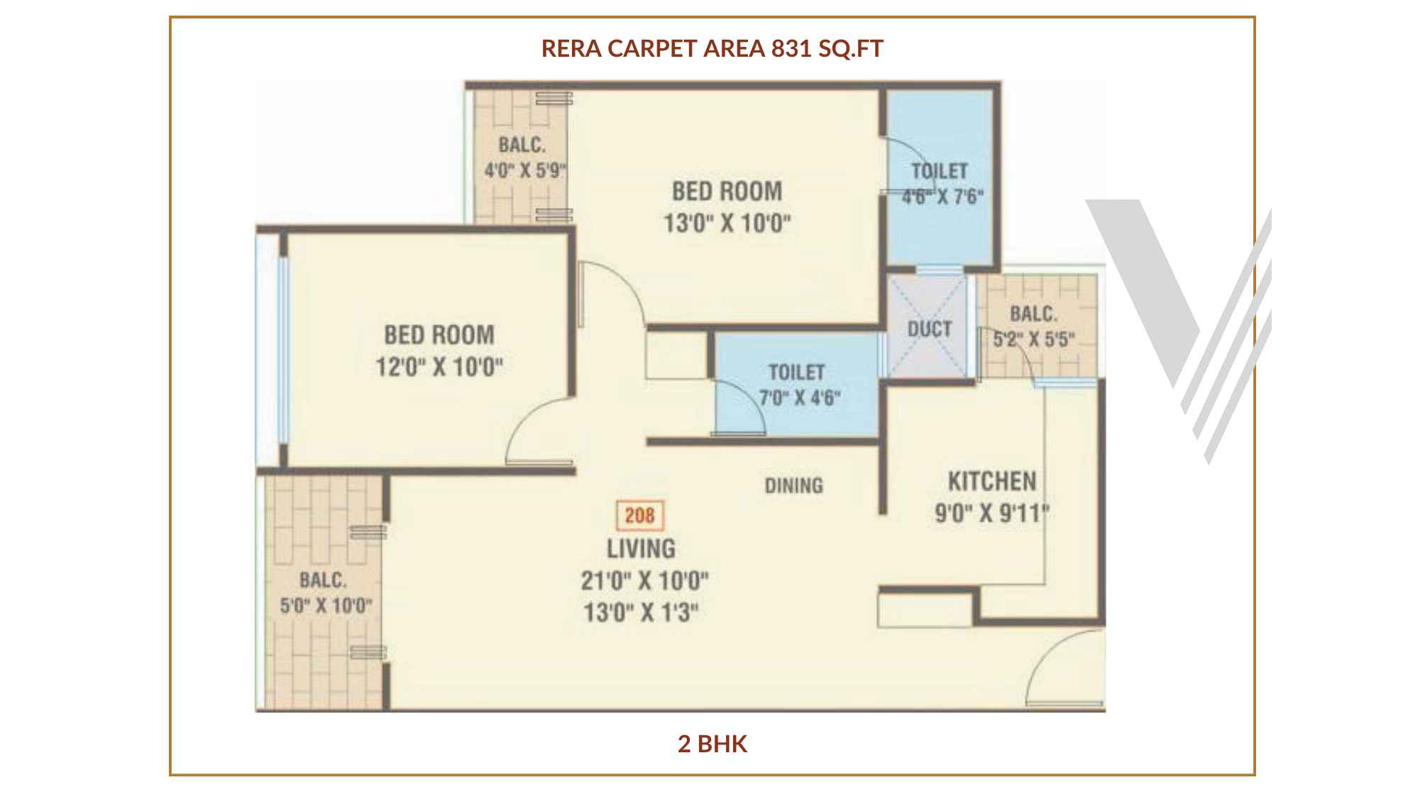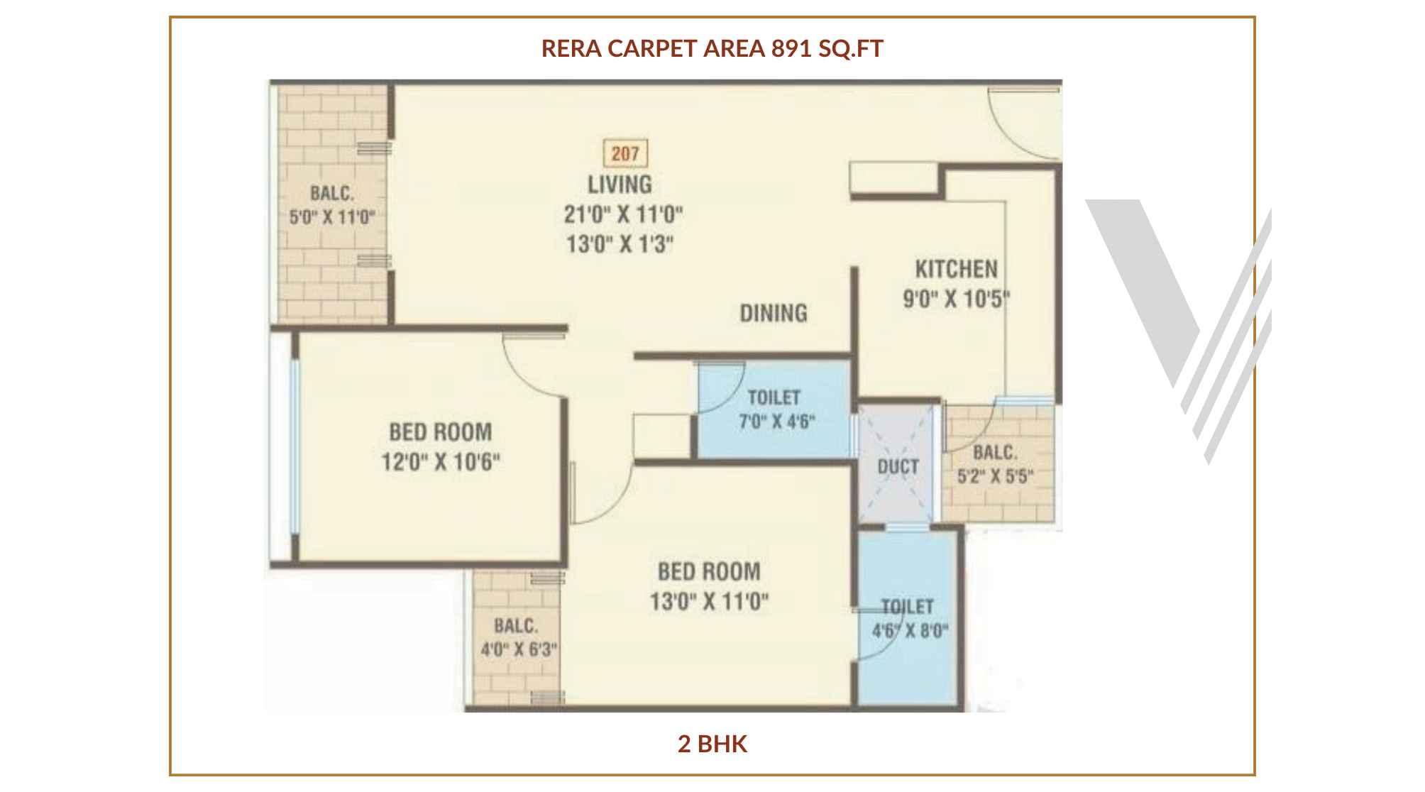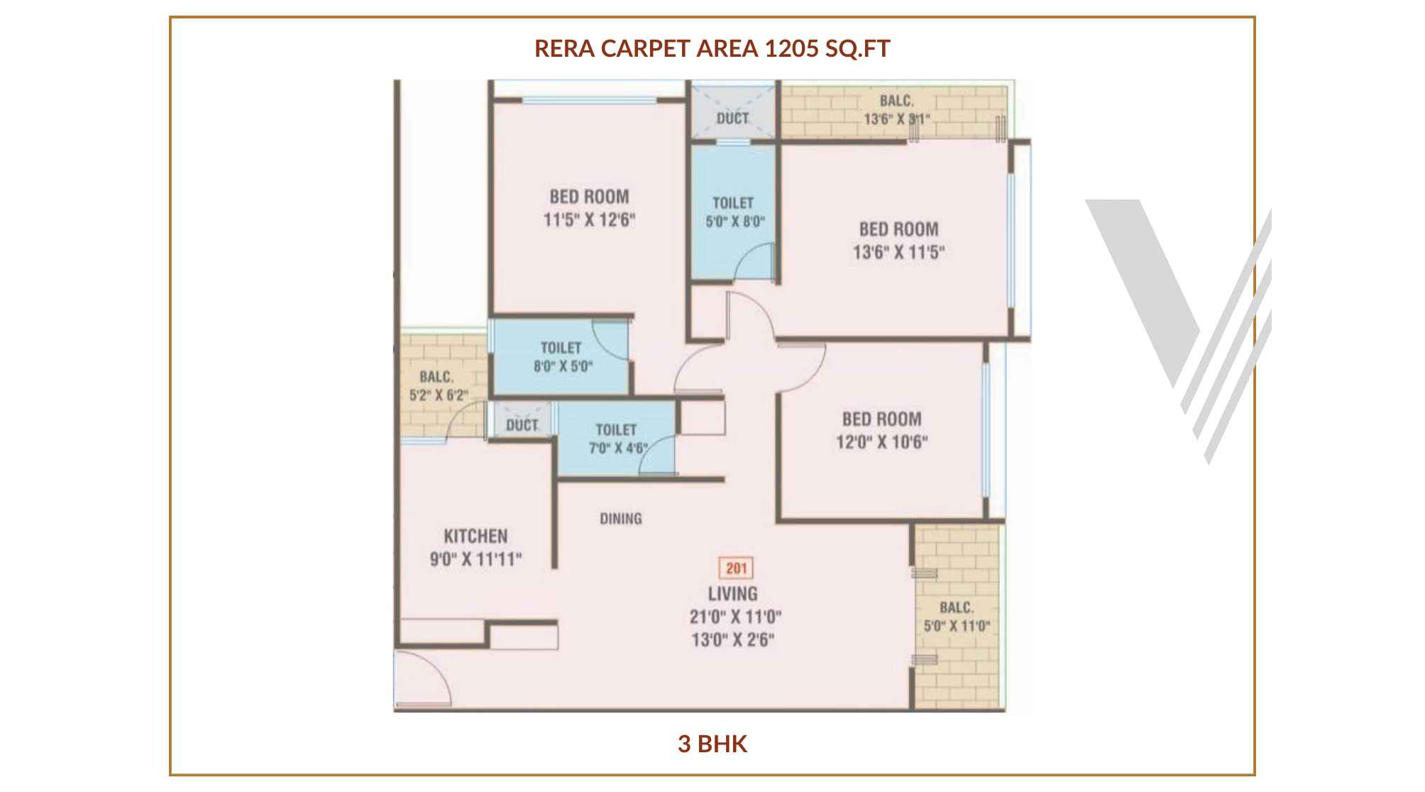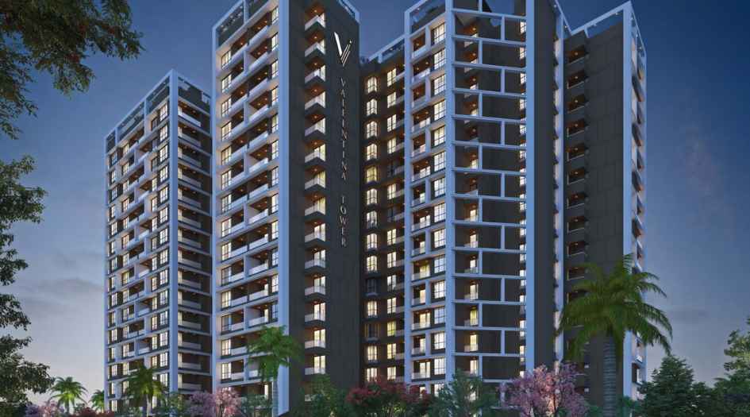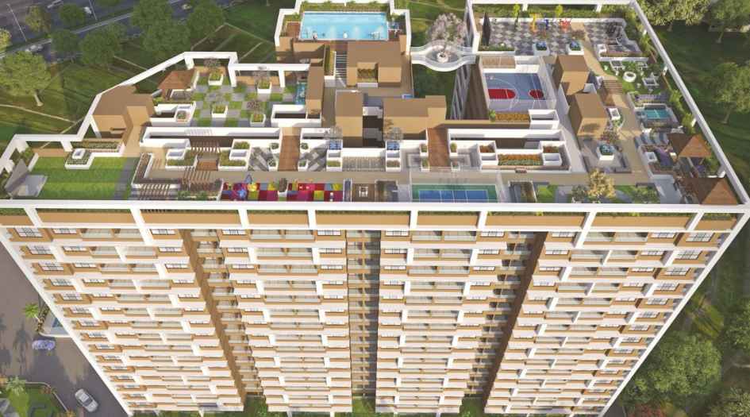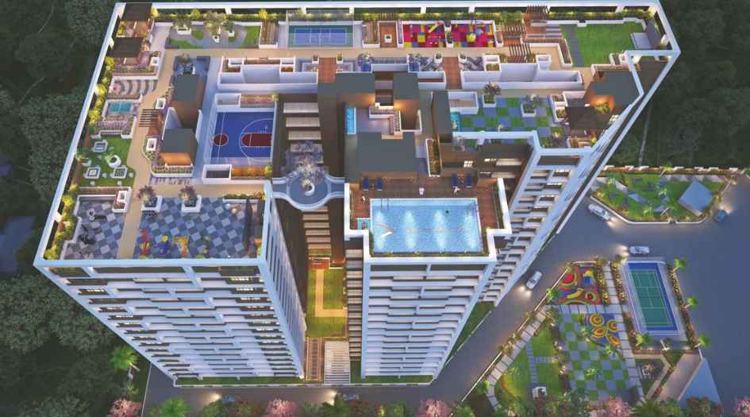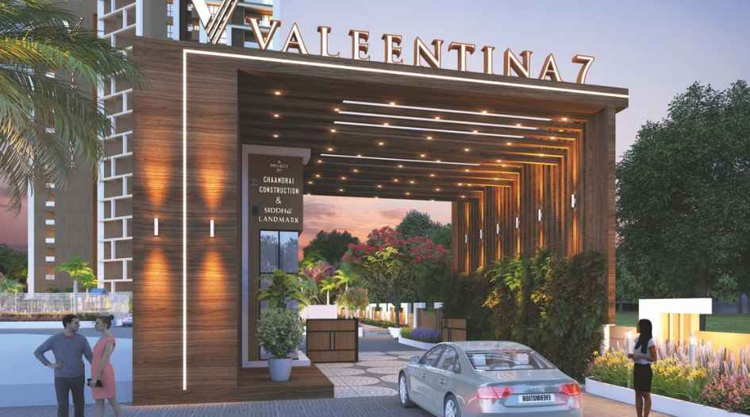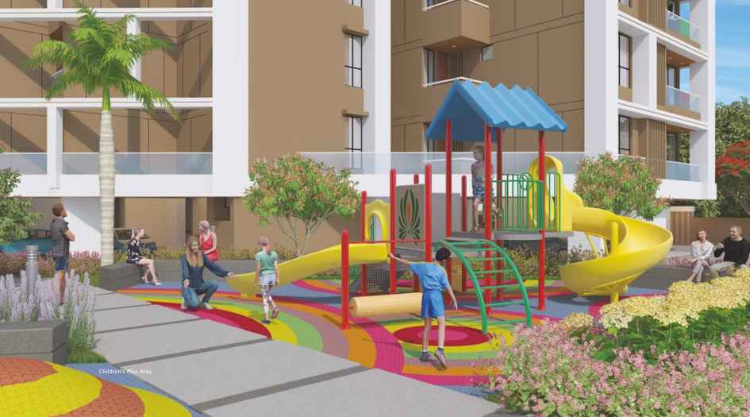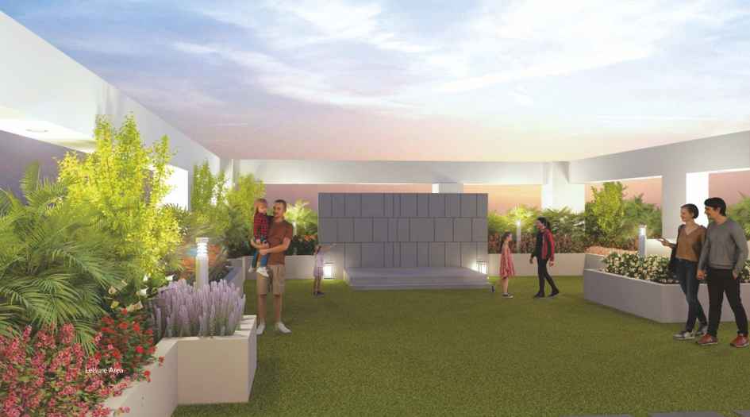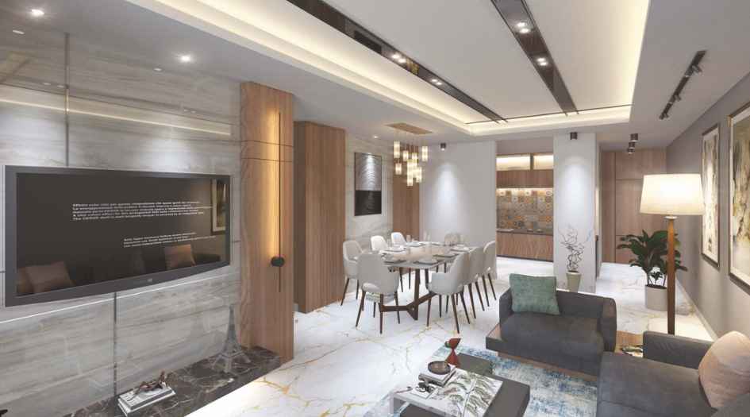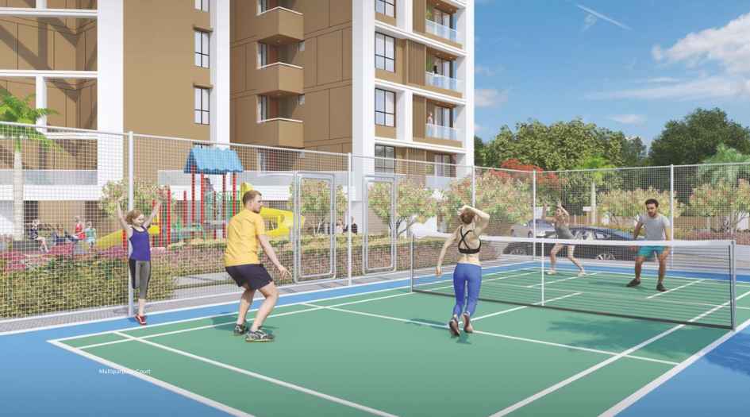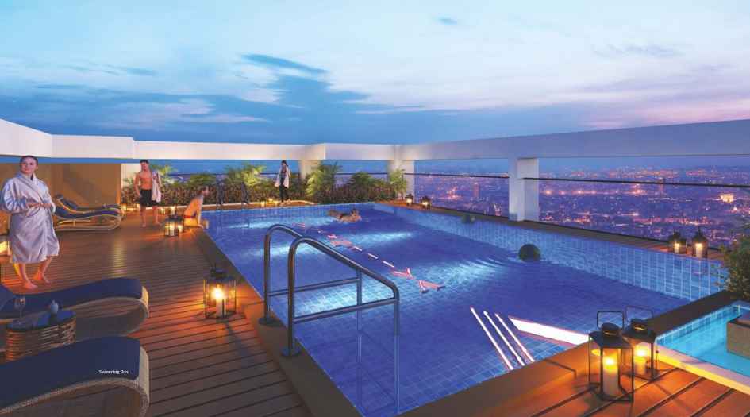

Valeentina Towers By Chaandrai Construction and Siddhi Landmark
Vadgaon Budruk, Pune
2 BHK, 3 BHK 23
(Residential)
Unfurnished
96.6 L - 1.49 Cr
(Project)
Valeentina Towers RERA NO : P52100051617
Contact Form
About Valeentina Towers
Valeentina Towers Pune — Vadgaon Budruk is a residential property being developed by Chaandrai Construction and Siddhi Landmark in 2 Towers – Tower A & Tower B of 16 Storeys. We are offering 2 BHK and 3 BHK apartments with Jodi options. Get floor plan, price sheet, sample flat video, show flat photos, sales gallery address, location advantages, amenities, internal specifications, highlights, USPs, overview, pick and drop service*, customer reviews, and FAQs.
Valeentina Towers MahaRERA is P52100051617, with Carpet Areas of 2 BHK – 781 / 831 / 890 sq.ft, 3 BHK – 1205 / 1254 sq.ft. Starting price ₹98 Lacs – ₹1.60 Cr*.
Valeentina Towers Vadgaon Budruk Pune has amenities like Swimming Pool, Fully Equipped Gym, Multipurpose Court, Basketball Court, Jogging Track, Yoga & Meditation Zone, Party Lawn, Open-Air Gym, Star Gazing Deck, Children’s Play Area, Senior Citizen Sitouts, Acupressure Pathway, and more.
Chaandrai Construction & Siddhi Landmark Vadgaon Budruk offer premium internal specifications, including vitrified tile flooring, branded sanitary fittings, modular kitchen platform, concealed copper wiring with inverter provision, A/C points in all bedrooms, video door phone, French windows with mosquito mesh, fire alarm & sprinkler system, and EV charging provision in parking areas.
Valeentina Towers Address is S. No. 57/3, Near Vadgaon Bridge, Vadgaon Budruk, Pune – 411041.
Valeentina Towers offers exceptional location advantages, providing seamless connectivity to major hubs such as Sinhagad Road, Katraj Chowk, Swargate Bus Stand, Pune Railway Station, and the upcoming Metro Station. Its proximity to Abhiruchi Mall, Deenanath Mangeshkar Hospital, JSPM College, and Khadakwasala Dam ensures access to pre-established & developed infrastructure, offering quicker travel times to business districts, educational institutions, and healthcare centers—making it a highly desirable residential destination.
Valeentina Towers Overview
Location
Pune,Vadgaon BudrukProject
Valeentina TowersType
2 BHK,3 BHKCarpet
781-1205 SqftDeveloper
Chaandrai Construction and Siddhi LandmarkPrice
96.6 L - 1.49 CrStorey/Wings
16Towers
2SPECIFICATION
| Premium 2 & 3 BHK Apartments with Jodi Options |
| Spread across 2.5 Acres with 2 Iconic Towers (A & B) |
| Structure: 2 Basements + Ground + 16 Storeys |
| Over 25+ Lifestyle Amenities including Swimming Pool, Gym, Multipurpose Court, Jogging Track, Star Gazing Deck, and Senior Citizen Sit-outs |
| Vastu-compliant layouts with modern internal specifications |
| Developed by Chaandrai Construction & Siddhi Landmark (Joint Venture) |
| Excellent connectivity to Sinhagad Road, Katraj Chowk, Abhiruchi Mall, Swargate, Khadakwasala Dam, and major schools & hospitals |
Valeentina Towers Configuration & Price
| Types | Area | Price | Click |
| 2 BHK | 781 - 890 Sqft | 96.6 L - 1.19 Cr | View Detail |
| 3 BHK | 1205 - 1254 Sqft | 1.49 Cr - 1.6 Cr | View Detail |
Valeentina Towers Floor Plans
External Amenities
- Swimming Pool with Infinity Edge and Baby Pool
- Yoga and Meditation Zone
- Fully Equipped Gym and Open-Air Gym
- Multipurpose Court, Basketball Court and Badminton Court
- Children’s Play Area and Tricycle Track
- Senior Citizen Sit-outs and Leisure Zones
- Walking Track, Jogging Track and Acupressure Pathway
- Party Lawn and Barbeque Counter
- Gazebo with Connecting Bridge and Pergola Seating
- Star Gazing Deck and Chill-Out Area
- Board Game Area and Table Tennis Zone
- Temple within the premises
- Ample Parking with EV Charging Points
- Fire Fighting and Safety Systems
INTERNAL FEATURES
- Earthquake-resistant RCC structure with AAC block walls
- Vitrified tile flooring in all rooms and ceramic in toilets/balconies
- Premium main door, powder-coated French doors, and aluminium sliding windows with mosquito mesh
- Granite kitchen platform with stainless steel sink and water purifier provision
- Branded sanitaryware, concealed CPVC plumbing, geyser points, and solar water in common toilets
- Concealed copper wiring with MCBs, inverter point, TV & A/C provisions, and video door phone
- Oil-bond distemper for interiors and Apex paint for exteriors
- MS railings for terraces and balconies
- Firefighting system with sprinklers and smoke detectors
- Parking with EV charging provision
Gallery
Valeentina Towers Address
Valeentina Towers Location Advantages
- 2 mins from D-Mart Vadgaon
- 5 mins from Abhiruchi Mall
- 10 mins from Katraj Chowk and Navale Bridge
- 15 mins from Swargate Bus Stand
- 20 mins from Pune Railway Station & Camp Area
- Close to Sinhagad Road, NH-4 Highway and upcoming Metro Station
- Well-connected to schools, colleges, hospitals and entertainment hubs
Valeentina Towers is a joint venture by Chaandrai Construction and Siddhi Landmark, two of Pune’s most trusted real estate brands. With over two decades of experience, Chaandrai Construction is known for its innovative designs and premium developments, while Siddhi Landmark has delivered 60+ successful projects across Pune and Mumbai. Together, they bring quality, transparency, and timely delivery to create landmark homes that blend comfort, connectivity, and lifestyle.
Vadgaon Budruk is a well-connected and growing residential area in Pune, ideal for families and working professionals. It offers affordable housing, access to schools, hospitals, and shopping malls, and is close to key areas like Sinhgad Road and Kothrud. While traffic and internal road conditions can be a concern, the locality is peaceful and has all basic amenities, making it a good choice for comfortable living.
Frequently Asked Question (FAQ)
Valeentina Towers offers spacious Vastu-compliant layouts, premium amenities, prime location advantage, and strong appreciation potential—making it a secure and high-return investment.

Valeentina-Towers-P52100051617

Thank you for visiting our website. We are currently in the process of revising our website in accordance with RERA. We are in the process of updating the website. The content provided on this website is for informational purposes only, and should not be construed as legal advice on any subject matter. Without any limitation or qualification, users hereby agree with this Disclaimer, when accessing or using this website
The site is promoted by Digispace, an official marketing partner of the project & RERA is A51700026634
-
| Careers |
-
| About Us |
-
| Privacy Policy |
-
| Contact Us |
Copyright © 2022 . All Rights Reserved , Star by North Consutructions | Designed by Arrow Space
