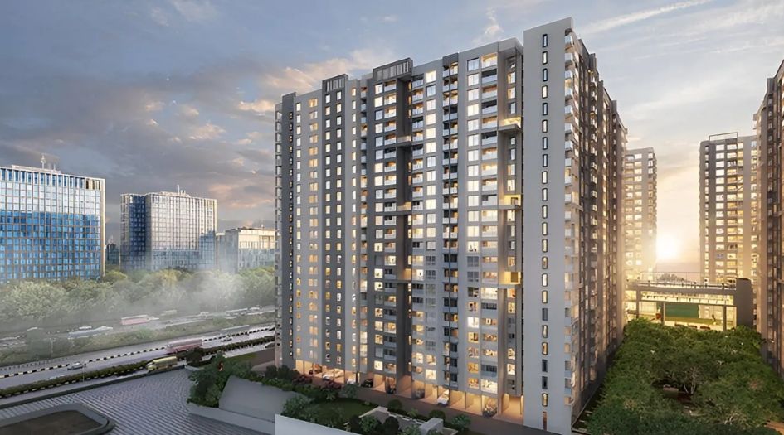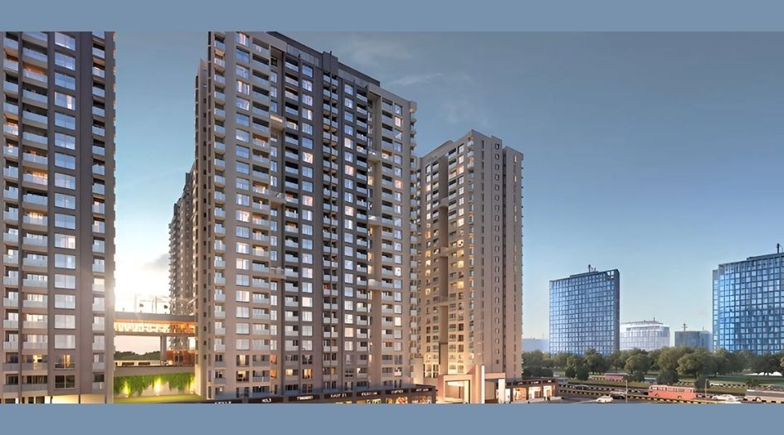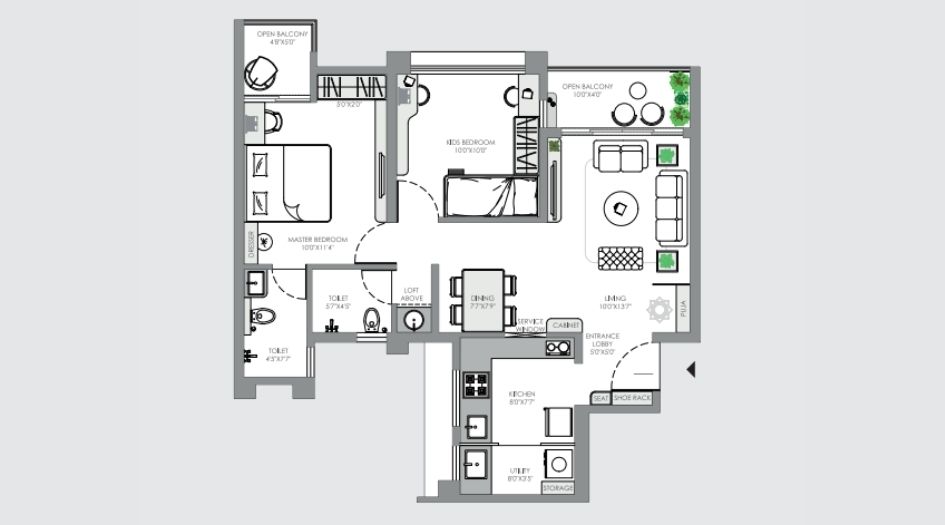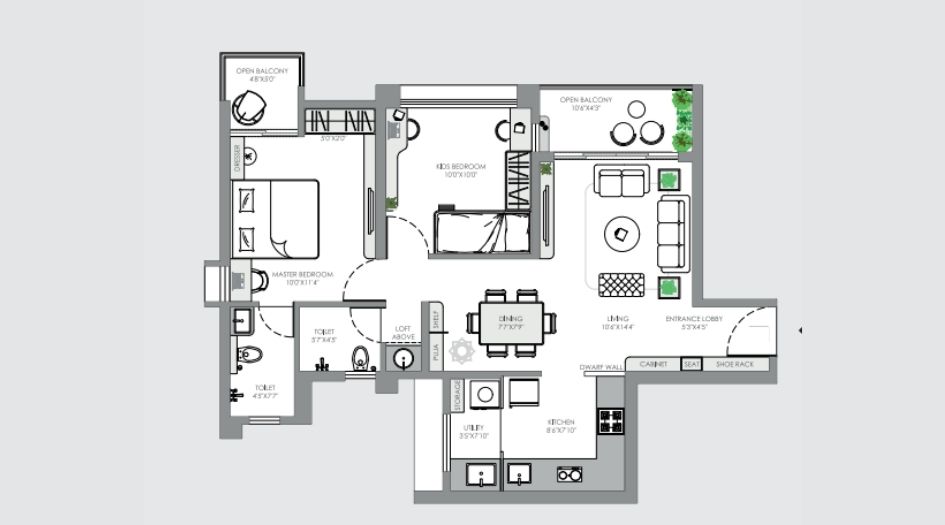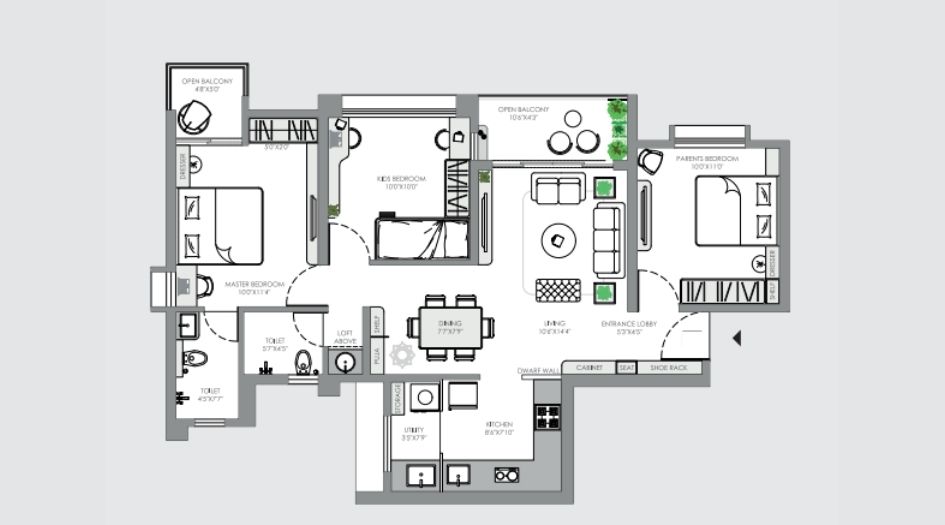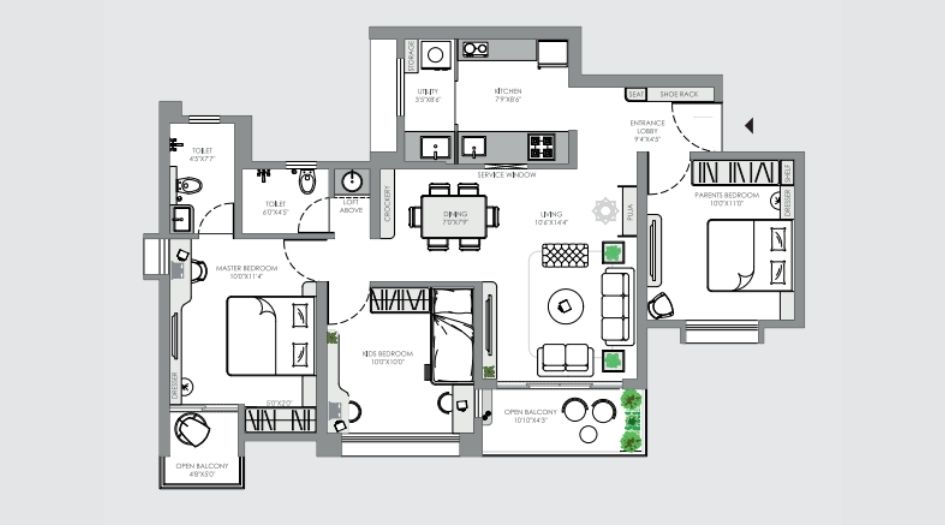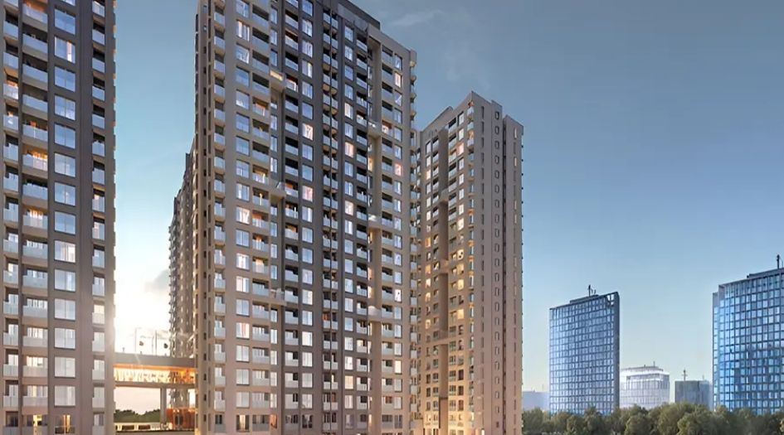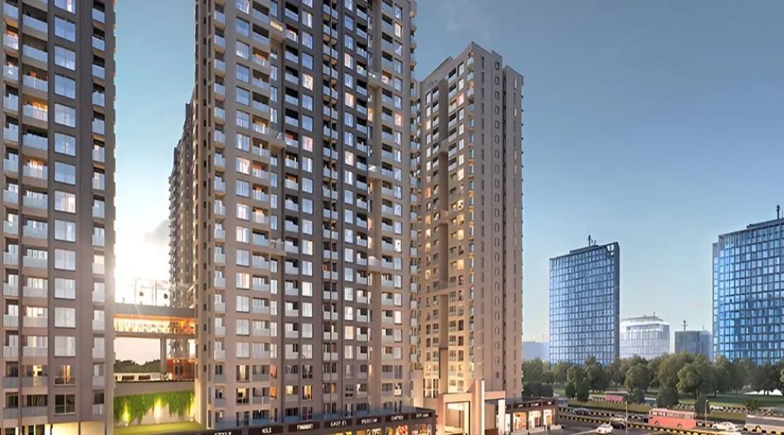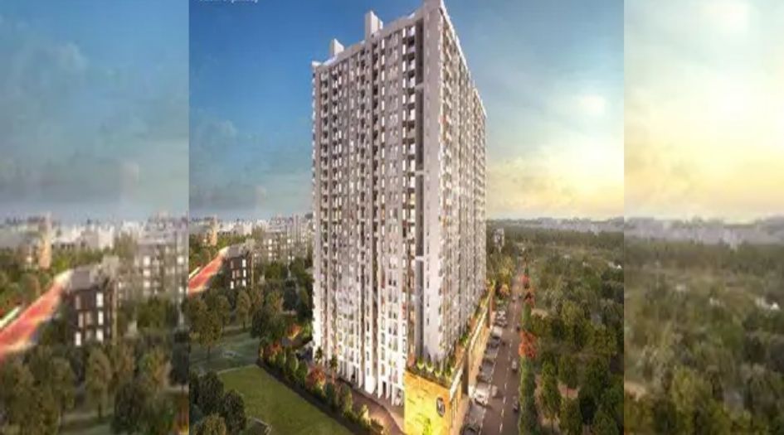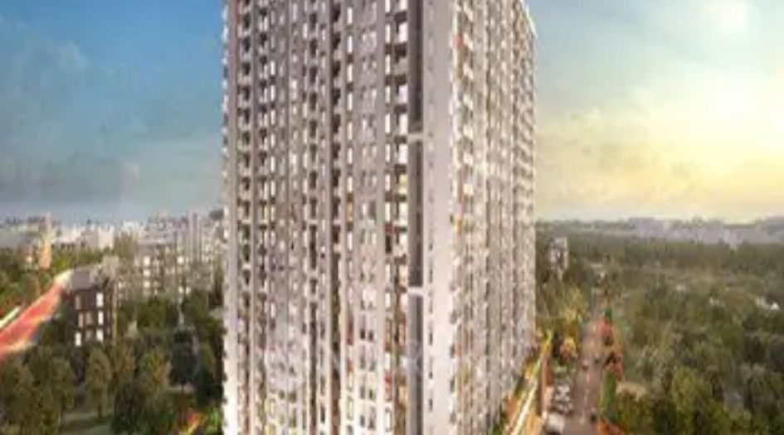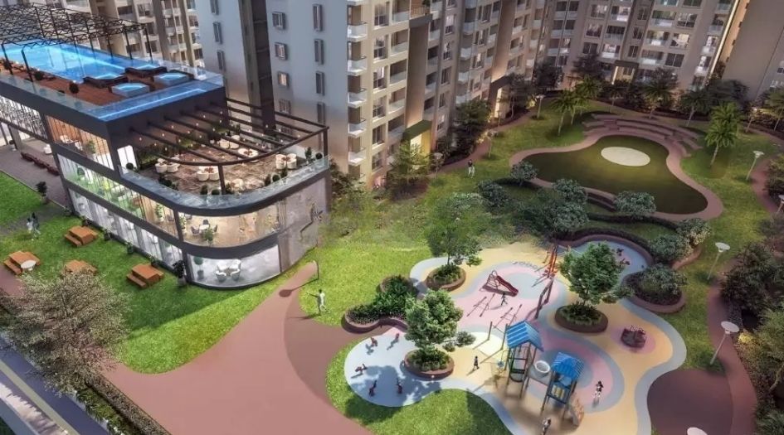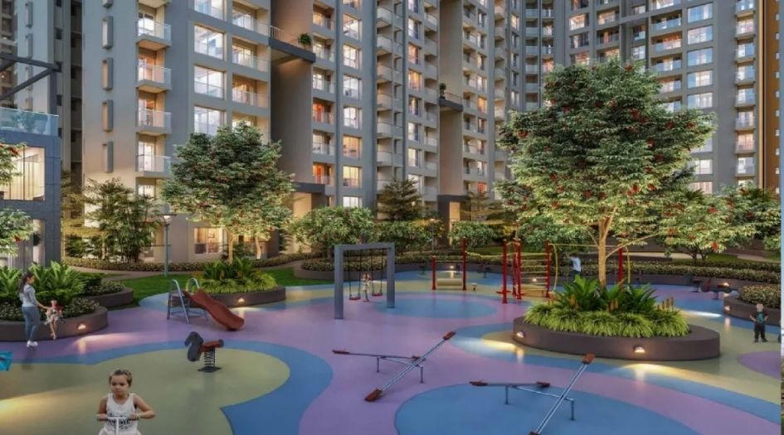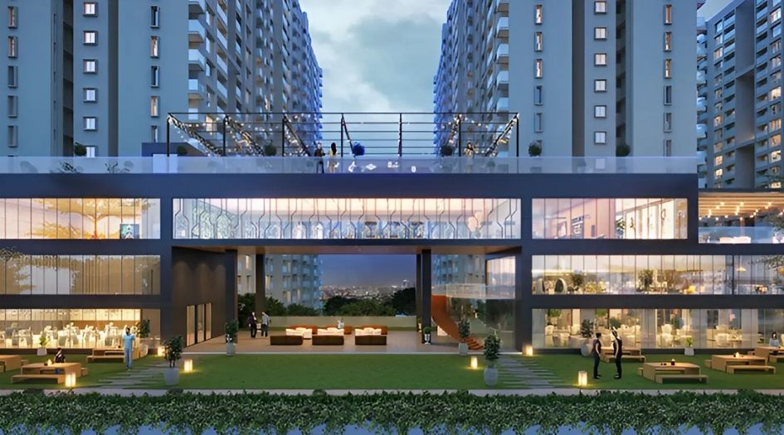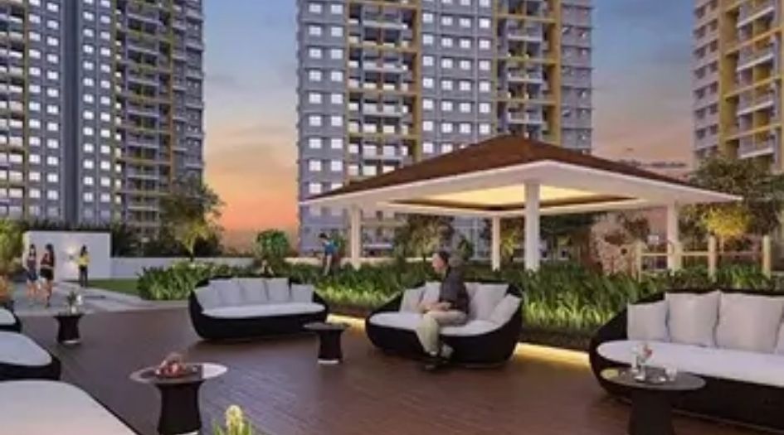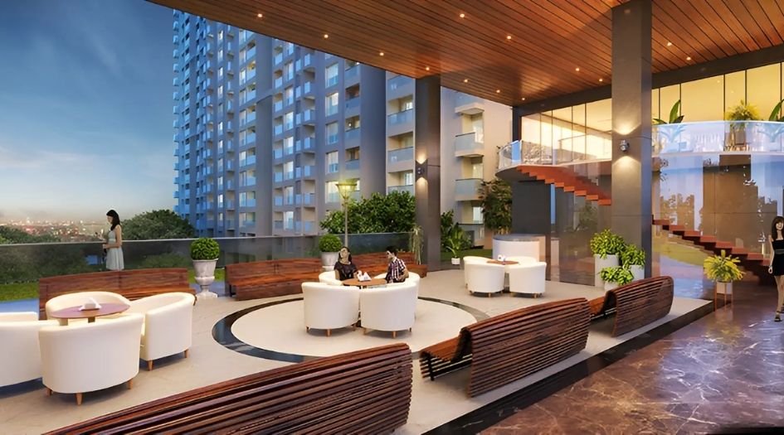

Yashwin Enchante By Vilas Javdekar Developers
Upper Kharadi, Pune
2 BHK, 3 BHK 23
(Residential)
Unfurnished
81 L - 96 L
(Project)
Yashwin Enchante RERA NO : P52100046510\P52100077455
Contact Form
About Yashwin Enchante
Yashwin Enchante Upper Kharadi- Pune developed by Vilas Javdekar is a residential property upcoming has 11 towers of G + 22 Storey. We are offering 2 & 3 BHK with Jodi options.
Yashwin Enchante mahaRERA is P52100046510\P52100077455, with Carpet Areas of 2 BHK 709–735 Sqft, 3 BHK 840–870 Sqft Starting price ₹ 81 Lac. Yashwin Enchante possession date is Dec 2029
Yashwin Enchante Upper Kharadi has Internal Amenities like Vitrified Tiles for Living, Dining, Kitchen & Bedrooms, Vitrified Tiles for Bathroom Flooring & Dado, Wash Basin Counters, Vitrified Tile Dado 2'0" high above Kitchen platform, Kitchen platform with SS sink & Drain board, Anti-skid tiles in the Balcony.
Yashwin Enchante Upper Kharadi has Amenities like Kids Play Area, Basketball, Multisport court, Swimming Pool, Jogging track, Clubhouse, Senior Citizen area, Gymnasium, Acupressure Pathway, Cycle Track, Amphitheatre seating, party, lawn, multipurpose hall, Landscaped garden, Indoor Games, Toddler Area, Mini Theatre, Yoga Deck, Jacuuzi.
Yashwin Enchante Sales Office Address is Yashwin Enchante ,Gat no. 2307, Hissa no 1 to 7, P, Old, New Gat no. 1321, Pune 412207
Yashwin Enchante offers exceptional location advantages, providing seamless connectivity to major hubs such as Decathlon Wagholi 1.1km, D Mart Wagholi 2.2km, Barclays LTS Campus 4.3km, Vatsalya Hospital 2 km, VJ Enchante Nagar Rd 1.4 km, Imax Multispecialty Hospital 3.3 km, Epic Shoppings 4.1 km, Phoenix World School 4.8 km, ICOER 6.6 km, Pune International Airport 10.7 km.
The project is open for Buying, Selling, and Renting*. Explore our Gallery for a closer look at what makes Yashwin Enchante a great choice. Get Floor Plan and Layout, Availability, Price Sheet, Sample Flat Video, Show Flat photos, Sales Address, Location Advantages, Amenities, Internal Specification, Highlights, USPs, Overview, Pick and Drop Service*, Floor Plan, Customer Review and FAQs
Yashwin Enchante Overview
Location
Pune,Upper KharadiProject
Yashwin EnchanteType
2 BHK,3 BHKCarpet
709-840 SqftDeveloper
Vilas Javdekar DevelopersPrice
81 L - 96 LStorey/Wings
G+22 StoreyTowers
11SPECIFICATION
| Naturally lit, spacious homes with stunning views from 66 Storeys |
| 3 Storey Clubhouse with 50+ Luxurious Amenities |
| Excellent connectivity to major IT hubs |
| Spacious, well‑ventilated homes of 2 & 3 Bed. |
Yashwin Enchante Configuration & Price
| Types | Area | Price | Click |
| 2 BHK | 709 - 735 Sqft | 81 L - 86 L | View Detail |
| 3 BHK | 840 - 870 Sqft | 96 L - 1.02 Cr | View Detail |
Yashwin Enchante Floor Plans
External Amenities
- Kids Play Area
- Basketball
- Multisport court
- Swimming Pool
- Jogging track
- Clubhouse
- Senior Citizen area
- Gymnasium
- Acupressure Pathway
- Cycle Track
- Amphitheatre seating
- Party lawn
- multipurpose hall
- Landscaped garden
- Indoor Games
- Toddler Area
- Mini Theatre
- Yoga Deck
- Jacuuzi
INTERNAL FEATURES
- Vitrified Tiles for Living, Dining, Kitchen & Bedrooms
- Vitrified Tiles for Bathroom Flooring & Dado
- Wash Basin Counters
- Vitrified Tile Dado 2'0" high above Kitchen platform
- Kitchen platform with SS sink & Drain board
- Anti-skid tiles in the Balcony
Gallery
Yashwin Enchante Address
Yashwin Enchante Location Advantages
- Decathlon Wagholi 1.1km
- D Mart Wagholi 2.2km
- Barclays LTS Campus 4.3km
- Vatsalya Hospital 2 km
- VJ Enchante Nagar Rd 1.4 km
- Imax Multispecialty Hospital 3.3 km
- Epic Shoppings 4.1 km
- Phoenix World School 4.8 km
- ICOER 6.6 km
- Pune International Airport 10.7 km.
Vilas Javdekar Developers is a trusted name in the real estate sector of Pune. Having a successful track record of maintaining a loyal base of customer; the group strives to deliver luxurious and affordable projects of high quality standards. The group works on the core value of trust and transparency. Further, its projects are backed by innovative features and beautiful design.At Vilas Javdekar Developers, the very essence of our philosophy consists of a reverberant belief – We Love What We Do! When you love what you do, it reflects in the work you do, the love and respect you earn, and the appreciation bestowed upon you
Upper Kharadi is a rapidly developing locality in Pune, Maharashtra, situated in the eastern part of the city. It is part of the larger Kharadi area, which has emerged as a prominent IT and residential hub. Upper Kharadi is known for its upscale residential projects and proximity to major IT parks, making it a preferred choice for professionals and families seeking a high-quality lifestyle. The area offers a blend of modern living and convenient access to key commercial and IT hubs. It is well-connected to Pune city, Pune Airport, and other key areas via Nagar Road
Frequently Asked Question (FAQ)
2 BHK homes 709–730 sq ft, 3 BHK 850–900 sq ft
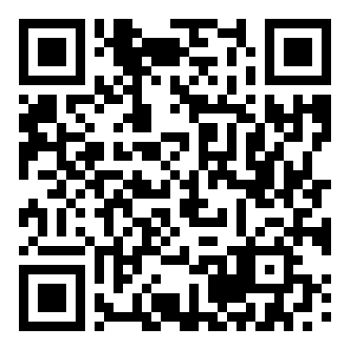
P52100046510
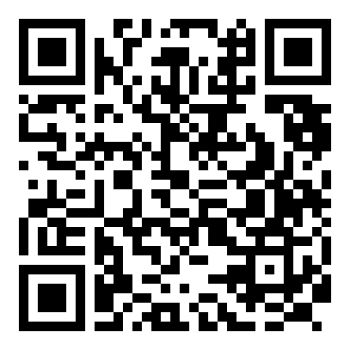
P52100077455

Thank you for visiting our website. We are currently in the process of revising our website in accordance with RERA. We are in the process of updating the website. The content provided on this website is for informational purposes only, and should not be construed as legal advice on any subject matter. Without any limitation or qualification, users hereby agree with this Disclaimer, when accessing or using this website
The site is promoted by Digispace, an official marketing partner of the project & RERA is A51700026634
-
| Careers |
-
| About Us |
-
| Privacy Policy |
-
| Contact Us |
Copyright © 2022 . All Rights Reserved , Star by North Consutructions | Designed by Arrow Space
