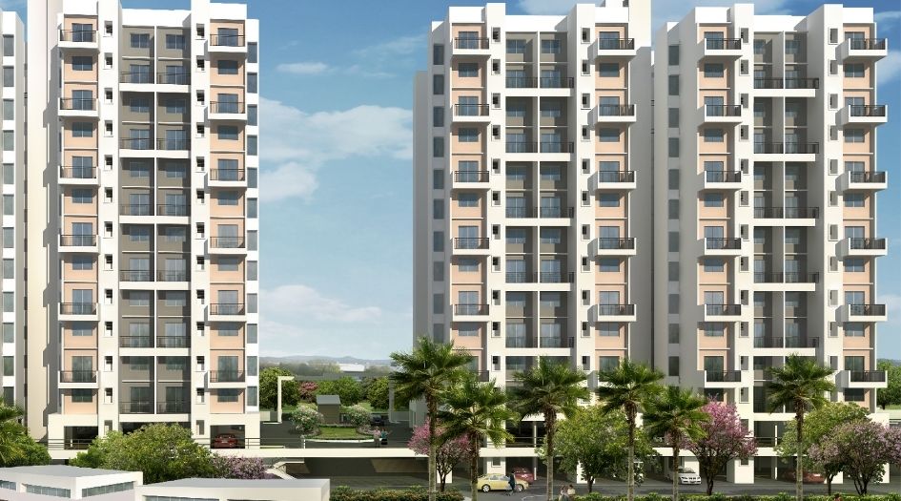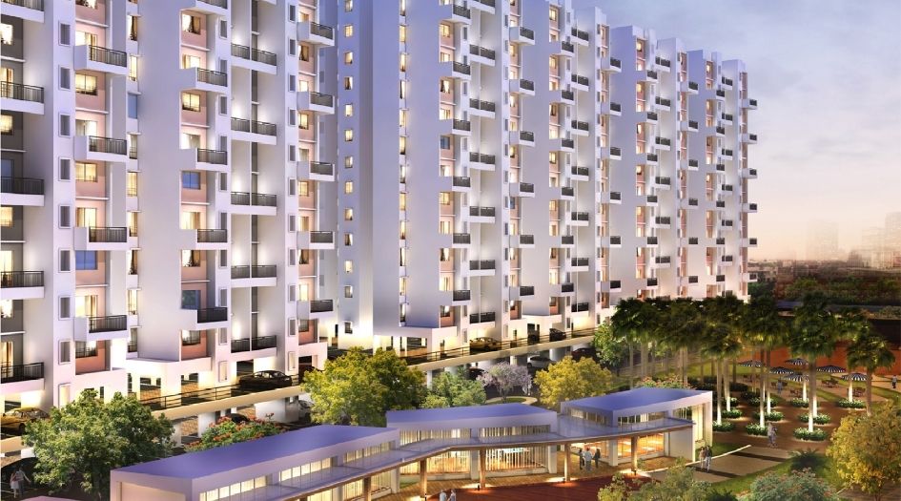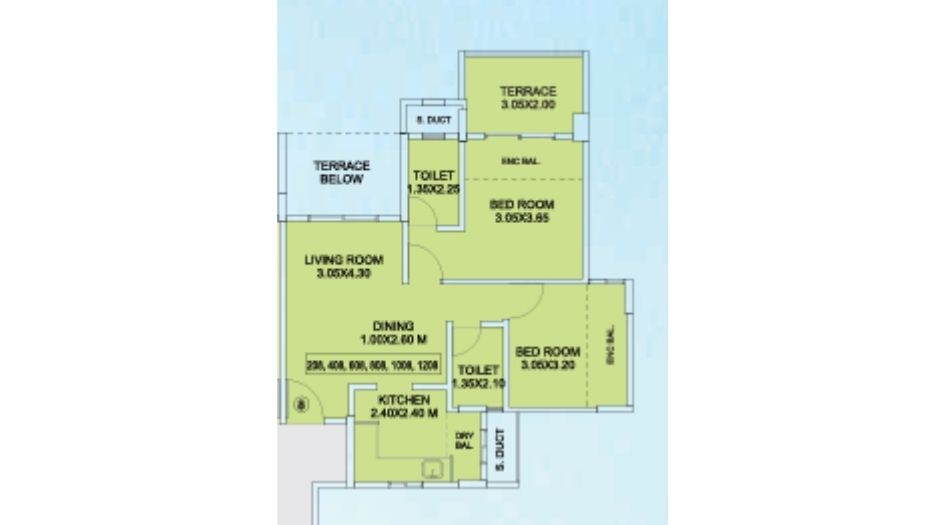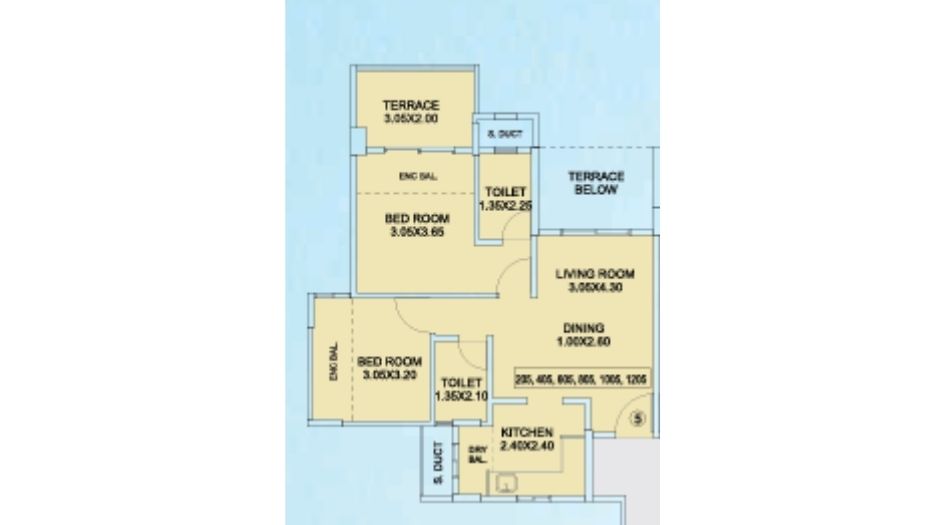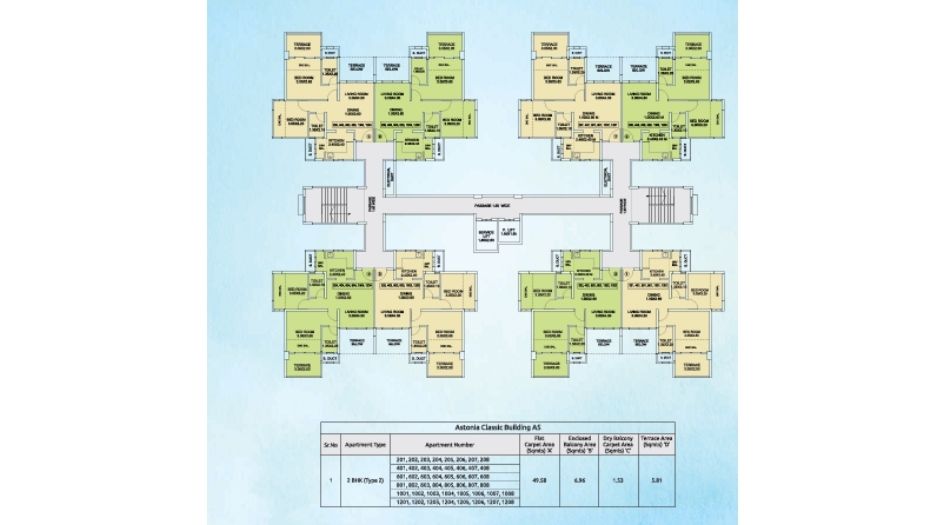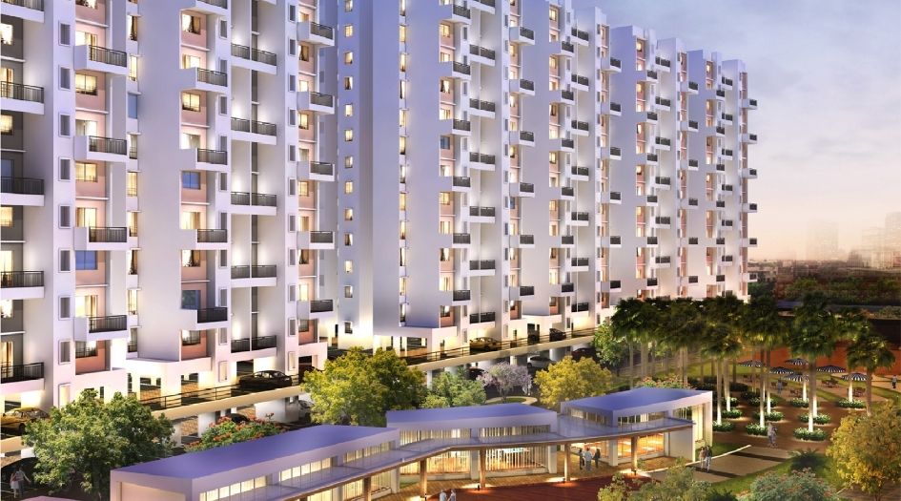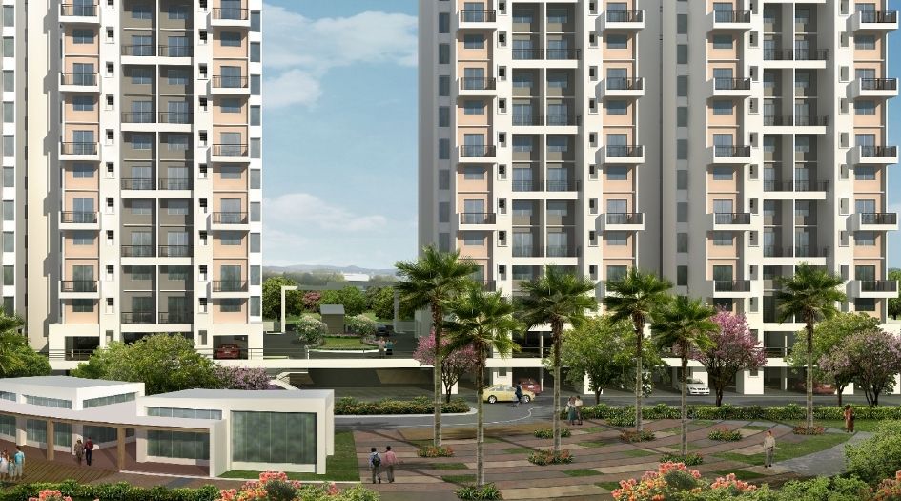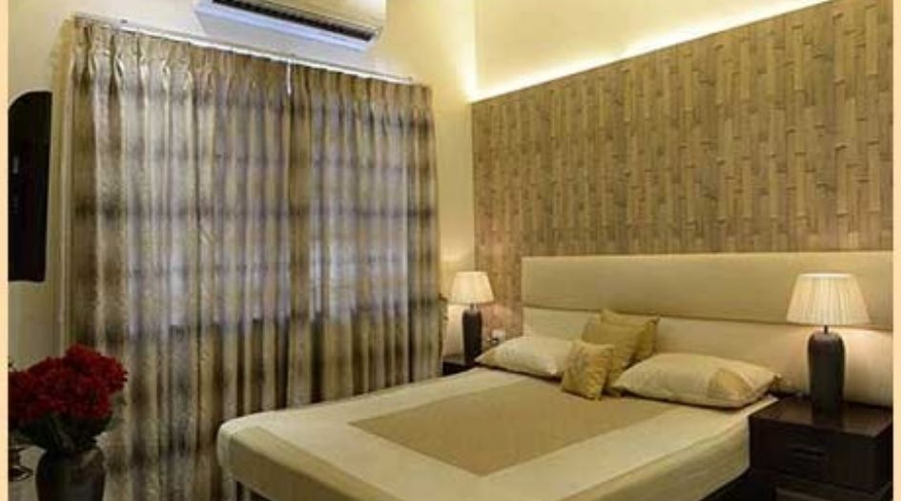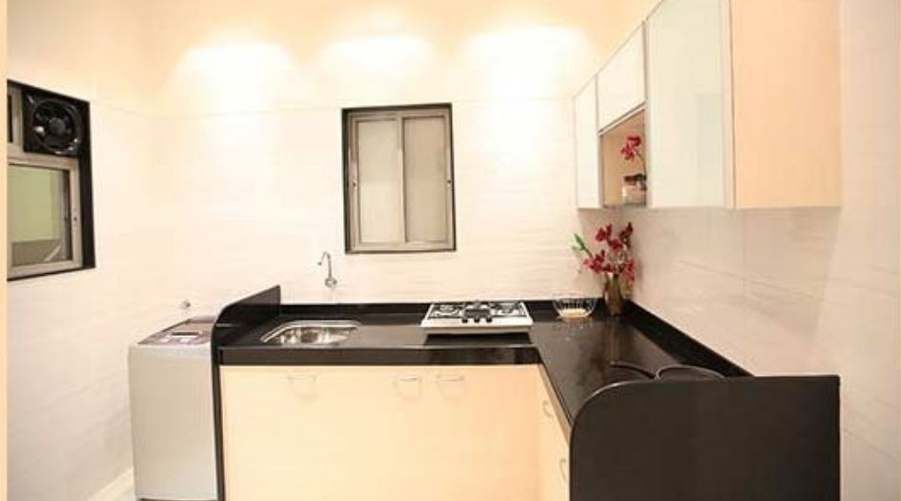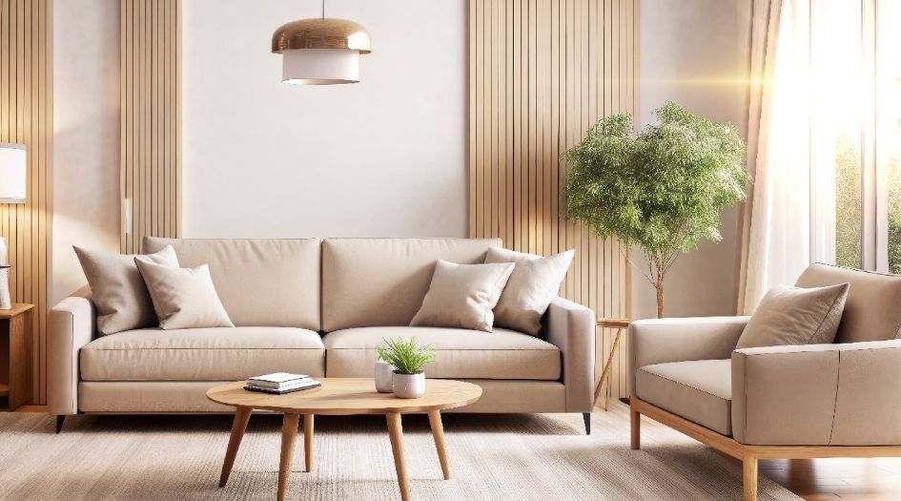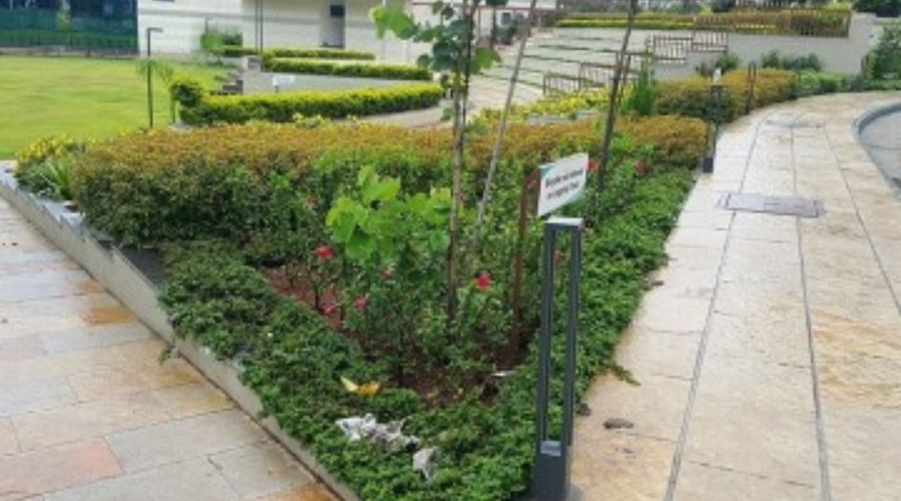

Amit Astonia Classic By Amit Enterprises Builders
Undri, Pune
2 BHK 2
(Residential)
Unfurnished
55 L
(Project)
Amit Astonia Classic RERA NO : P52100001359
Contact Form
About Amit Astonia Classic
Amit Astonia Classic Pune - Undri developed by Amit Enterprises is a residential property upcoming has 1 towers of G + 12 Storey. We are offering 2 BHK with Jodi options.
Amit Astonia Classic mahaRERA is P52100001359, with Carpet Areas of 2 BHK 680-690 Sqft, Starting price ₹ 55Lac. Amit Astonia Classic possession date is Dec 2026.
Amit Astonia Classic Pune has Internal Amenities like Vitrified Tiles for Living, Dining, Kitchen & Bedrooms, Vitrified Tiles for Bathroom Flooring & Dado, Wash Basin Counters, Vitrified Tile Dado 2'0" high above Kitchen platform, Kitchen platform with SS sink & Drain board, Anti-skid tiles in the Balcony.
Amit Astonia Classic Undri has Amenities like Community Hall, Multpurpose hall, Landscaped garden, Children Play Area, Party Lawn, Chit Chat Plaza, Senior citizen area, Jogging track, Gazebo, Gymnasium, Swimming Pool, Acupressure path, Multipurpose Court.
Amit Astonia Classic Sales Office Address is Astonia Classic, Survay No 54, Shree Siddhivinayak Meera, Undri, Pune 411060
Amit Astonia Classic offers exceptional location advantages, providing seamless connectivity to major hubs such as Bishop’s School 0.85km, RIMS International School 1km, Multiple colleges in Undri / vicinity 2km, SMEF’s Brick Group of Institutes 2km, Inamdar Hospital 5.8 Km, Lifeline Hospital, D mart 0.46 km, Dorabjee Mall 3km, Mughal Sarai 1.4km, The 1st Brewhouse 0.53km, SP Infocity 6.5 km, Kharadi IT Park 17km, Pune Railway Station 12.7km, Pune International Airport 16.8km
The project is open for Buying, Selling, and Renting*. Explore our Gallery for a closer look at what makes Amit Astonia Classic a great choice. Get Floor Plan and Layout, Availability, Price Sheet, Sample Flat Video, Show Flat photos, Sales Address, Location Advantages, Amenities, Internal Specification, Highlights, USPs, Overview, Pick and Drop Service*, Floor Plan, Customer Review and FAQs.
Amit Astonia Classic Overview
Location
Pune,UndriProject
Amit Astonia ClassicType
2 BHKCarpet
680 SqftDeveloper
Amit Enterprises BuildersPrice
55 LStorey/Wings
G+12Towers
1SPECIFICATION
| 2‑BHK Apartments Designed with Good Ventilation |
| Prime Location in Undri excellent connectivity |
| Vastu Compliant homes |
| World class 20+ lifestyle Amenities |
| Naturally lit, spacious homes with stunning views from 12 Storeys |
Amit Astonia Classic Configuration & Price
| Types | Area | Price | Click |
| 2 BHK | 680 - 690 Sqft | 55 L | View Detail |
Amit Astonia Classic Floor Plans
External Amenities
- Community Hall
- Multpurpose hall
- Landscaped garden
- Children Play Area
- Party Lawn
- Chit Chat Plaza
- Senior citizen area
- Jogging track
- Gazebo
- Gymnasium
- Swimming Pool
- Acupressure path
- Multipurpose Court
- Indoor Games
INTERNAL FEATURES
- Vitrified Tiles for Living, Dining, Kitchen & Bedrooms
- Vitrified Tiles for Bathroom Flooring & Dado
- Wash Basin Counters
- Vitrified Tile Dado 2'0" high above Kitchen platform
- Kitchen platform with SS sink & Drain board
- Anti-skid tiles in the Balcony
Gallery
Amit Astonia Classic Address
Amit Astonia Classic Location Advantages
Bishop’s School 0.85km RIMS International School 1km Multiple colleges in Undri / vicinity 2km SMEF’s Brick Group of Institutes 2km Inamdar Hospital 5.8 Km Lifeline Hospital D mart 0.46 km Dorabjee Mall 3km Mughal Sarai 1.4km The 1st Brewhouse 0.53km SP Infocity 6.5 km Kharadi IT Park 17km Pune Railway Station 12.7km Pune International Airport 16.8km |
Amit Enterprises, established in 1983, is known for its quality construction and customer satisfaction. Recognized for excellence, the company has received awards such as the Artists in Concrete award by Loksatta Vassturang. With a strong investor base and skilled professionals, Amit Builders delivers value-added services with modern amenities. Focused on innovation and need-based projects, the company continues to enhance real estate development with superior construction and service standards.
Situated in the south-eastern outskirts of Pune, Undri is a growing locality surrounded by the areas of Handewadi, Pisoli, Mohammed Wadi and Hadapsar. It comes under the jurisdiction of Pune Metropolitan Region Development Authority (PMRDA). Undri has dense green cover and offers a peaceful environment for residential living. Moreover, it benefits from sound connectivity and enjoys proximity with several key employment hubs. Undri largely comprises a mix of multi-storey apartment complexes, villas and plots. Both ready to move and under construction projects can be found in this locality. Key projects in the vicinity are Godrej Prana, Amit Astonia Classic, ARV New Town, 38 Park Majestique, VTP Urban Nest, Sai Ganga by Goel Ganga and Mantra Essence.
Frequently Asked Question (FAQ)
Amit Astonia Classic offer 1 BHK Approx. 465–500 sq. ft, 2 BHK Approx. 650–700 sq. ft.

P52100001359

Thank you for visiting our website. We are currently in the process of revising our website in accordance with RERA. We are in the process of updating the website. The content provided on this website is for informational purposes only, and should not be construed as legal advice on any subject matter. Without any limitation or qualification, users hereby agree with this Disclaimer, when accessing or using this website
The site is promoted by Digispace, an official marketing partner of the project & RERA is A51700026634
-
| Careers |
-
| About Us |
-
| Privacy Policy |
-
| Contact Us |
Copyright © 2022 . All Rights Reserved , Star by North Consutructions | Designed by Arrow Space
