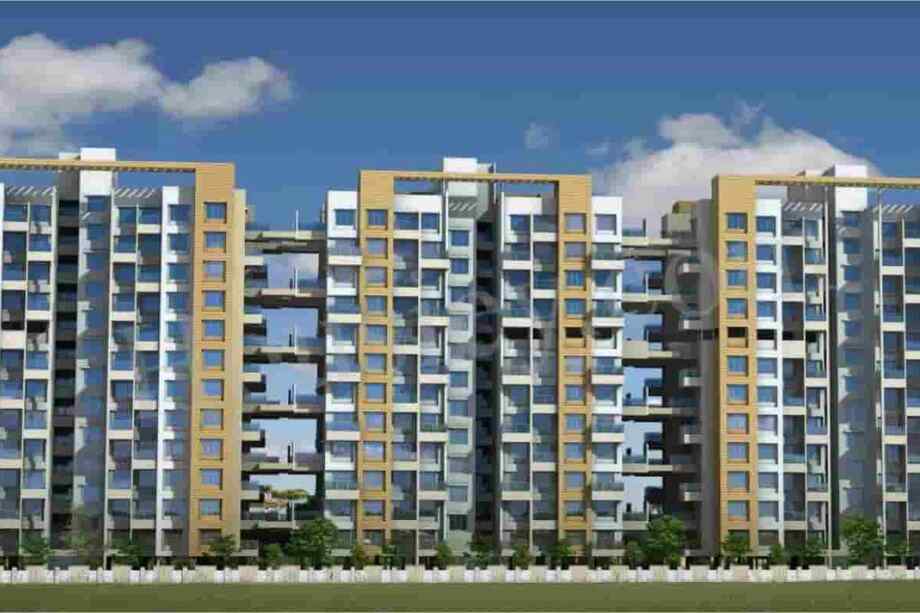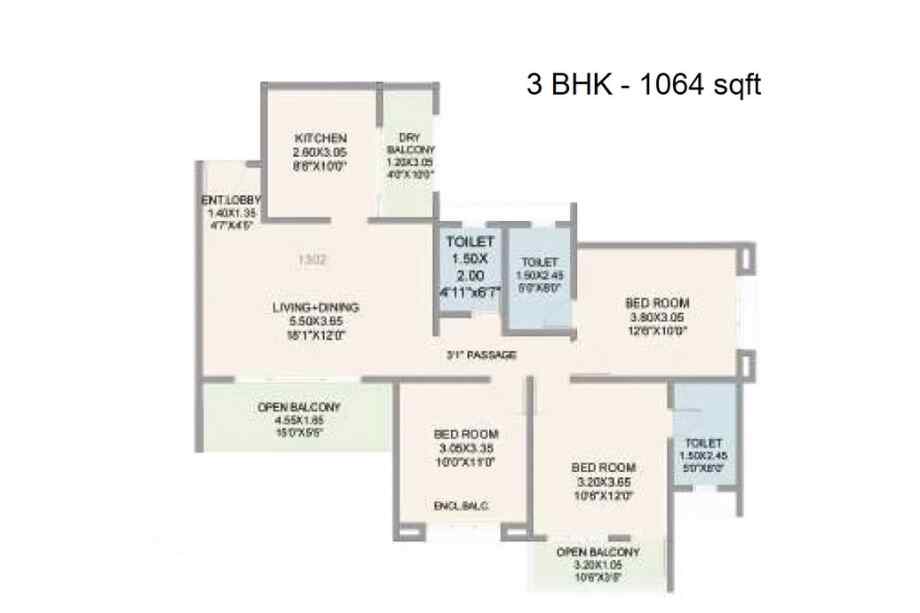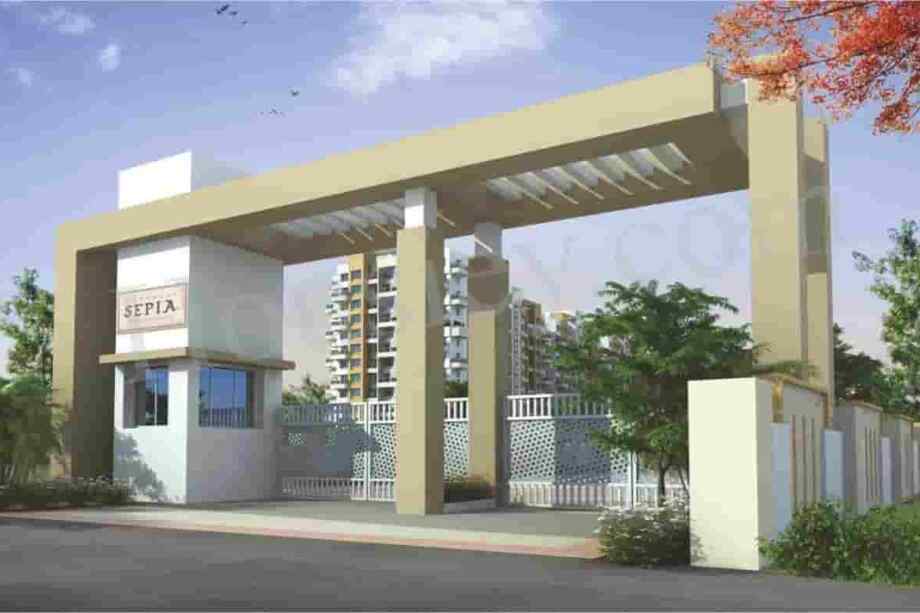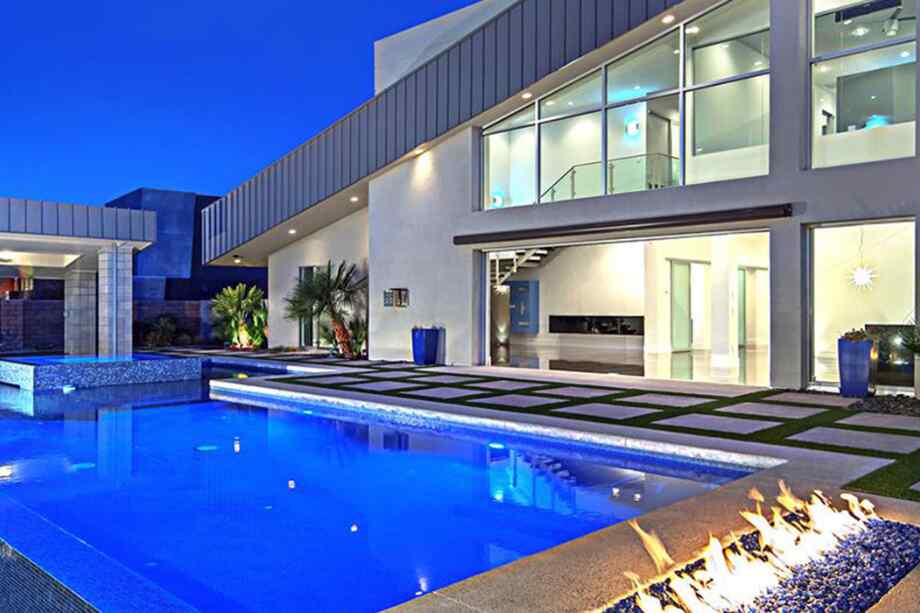

Sukhwani Sepia By Sukhwani Constructions
Tathawade, Pune
2 BHK, 3 BHK 22
(Residential)
Unfurnished
86.83 L - 1.22 Cr
(Project)
Sukhwani Sepia RERA NO : P52100017816
Contact Form
About Sukhwani Sepia
Sukhwani Sepia is an upcoming residential project located near Akshara International School in Tathawade, Pimpri-Chinchwad, a rapidly developing area in the outskirts of Pune. The project is designed with a focus on modern living and convenience, featuring well-planned configurations of Premium 2 and 3 BHK apartments. The development spans across Nine towers, with each tower rising to 12 floors, offering a total of 470 units. This is considered a low-density project, which ensures that residents can enjoy a more spacious and peaceful living environment. The amenities at Sukhwani Sepia are thoughtfully designed to cater to the needs of contemporary families, including landscaped gardens, a well-equipped gymnasium, a swimming pool, children's play area, and multi-purpose courts, along with dedicated parking spaces. The project is strategically located, with excellent connectivity to major IT hubs, educational institutions like Akshara International School, and key commercial areas of Pimpri-Chinchwad, making it an ideal location for both end-use and investment.
Given the low-density development, a wide range of amenities, and its proximity to essential services and transport networks, this area is poised to offer long-term value, making it a highly favorable option for homebuyers and investors alike.
Sukhwani Sepia Overview
Location
Pune,TathawadeProject
Sukhwani SepiaType
2 BHK,3 BHKCarpet
755-1057 SqftDeveloper
Sukhwani ConstructionsPrice
86.83 L - 1.22 CrStorey/Wings
12Towers
9SPECIFICATION
| The project is spread over an area of 7.81 acres. |
| There are around 470 units on offer. |
| Sukhwani Sepia Tathawade housing society has 9 towers with 12 floors |
| The project has 2 and 3 BHK premium residences with vitrified tiles, granite kitchen platforms, stainless steel sinks, and modular kitchens. All apartments face east and have large balconies |
| Proximity to schools, hospitals, and business centers, making it convenient for families and working professionals alike. |
| Features like a decorative entrance lobby with a waiting lounge, designed for luxury living with unrestricted access to natural light. |
| The project has power backup, solar power, 24/7 water supply, and internet/Wi-Fi provisions. It also has a meditation zone, senior citizen sitting area, and landscaped garden. |
| The project is by Sukhwani Constructions, a reputed developer firm established in 1995. |
Sukhwani Sepia Configuration & Price
| Types | Area | Price | Click |
| 2 BHK | 755 - 805 Sqft | 86.83 L - 92.58 L | View Detail |
| 3 BHK | 1057 - 1112 Sqft | 1.22 Cr - 1.28 Cr | View Detail |
Sukhwani Sepia Floor Plans
External Amenities
- Swimming Pool
- Gymnasium
- Clubhouse
- Children’s Play Area
- Jogging Track
- Multipurpose Court
- Landscaped Garden
- Indoor Games Room
- Party Hall
- Yoga Room
- Steam & Sauna
- Library/Reading Room
- Cafeteria
- Car Parking
- 24/7 Security
- CCTV Surveillance
- Visitor’s Lounge
- Wi-Fi Connectivity
- Generator Backup
INTERNAL FEATURES
- Tiling: Vitrified tiles in living and bedroom areas, anti-skid tiles in bathrooms.
- Wooden Flooring: High-quality wooden flooring in yoga and fitness rooms.
- Plumbing: Standard, quality plumbing fittings for long-term durability.
- Kitchen Fittings/Cabinet: Modular kitchen with granite countertops and ample storage.
- Wardrobe Niche Areas: Spacious wardrobe niches with modern sliding doors.
- Window and Door Fittings: Powder-coated aluminum windows and flush doors.
- Sanitary Ware: Imported sanitary ware fittings with European-style fixtures.
- Home Automation: Smart home features for lighting, fans, and security systems.
- CCTV Features: 24/7 CCTV surveillance in common areas for enhanced security.
Gallery
Sukhwani Sepia Address
Sukhwani Sepia Location Advantages
- Pimpri Railway Station – 5 km
- Akurdi Railway Station – 6 km
- Pune-Mumbai Expressway – 10 km
- Hinjewadi IT Park – 15 km
- Pimpri-Chinchwad Bus Depot – 4 km
- Tathawade Market – 1.5 km
- Dmart (Tathawade) – 2 km
- Phoenix Market City (Viman Nagar) – 12 km
- Akshara International School – 1 km
- Indira College of Engineering & Management – 2.5 km
- Pimpri-Chinchwad College of Engineering – 6 km
- Aditya Birla Memorial Hospital – 6 km
- Jupiter Hospital – 5 km
- Sai Hospital – 3 km
- Chaturshringi Temple – 11 km
- Dattagiri Temple – 8 km
- Bhairav Devi Temple – 9 km
Sukhwani Constructions is a renowned real estate development company based in Pune, known for delivering high-quality residential and commercial projects. The company's head office is located in Pune, Maharashtra. Sukhwani Constructions is driven by a vision to provide exceptional living and working spaces that align with modern standards of luxury, functionality, and sustainability. Their mission focuses on creating projects that exceed customer expectations by incorporating innovative design, the best construction practices, and superior quality materials. Over the years, the company has successfully completed numerous residential and commercial projects across Pune, contributing significantly to the urban landscape.
The company is also actively involved in several ongoing projects, further solidifying its reputation as a leading developer. Sukhwani Constructions has a robust pipeline of upcoming projects, which include both residential and commercial developments in prime locations across the city. Some of the builder's landmark projects include Sukhwani Palm, located in Wakad, and Sukhwani Residency, situated in Pimple Saudagar, which are known for their modern amenities and prime locations. These developments have garnered attention for their strategic positioning and thoughtful designs. In addition, Sukhwani Elite, located in Tathawade, has become one of the company's well-regarded projects for its high-end residential units and community-focused amenities. With a commitment to delivering value and creating impactful spaces, Sukhwani Constructions remains a key player in Pune’s real estate market, with its landmark projects continuing to define the region's skyline.
Tathawade is a rapidly developing locality in Pune, strategically located near major hubs like Hinjewadi, Wakad, and Pimpri-Chinchwad, making it an attractive destination for both homebuyers and investors. Known for its excellent connectivity, Tathawade is well-served by the Mumbai-Bangalore Highway (NH 48) and the Katraj-Dehu Bypass Road, providing easy access to key parts of Pune, including the Pune Railway Station and Pune International Airport. This area has seen significant residential growth, offering a variety of housing options ranging from affordable to premium properties, making it a popular choice for professionals working in nearby IT parks, especially in Hinjewadi. Additionally, Tathawade boasts proximity to renowned educational institutions like Indira School of Business Studies and MIT College of Engineering, making it ideal for families. The locality is also equipped with good healthcare facilities, including Shree Hospital and Lifeline Hospital, ensuring residents have access to quality medical services. With a mix of local markets, shopping centers, and entertainment zones, Tathawade is not just a convenient place to live, but also an area with ample recreational options. The area’s serene environment, green spaces, and parks make it perfect for a peaceful lifestyle, while still being close to urban conveniences. Tathawade’s ongoing infrastructure development and its location near thriving commercial hubs position it as a high-potential area for investment, with strong prospects for appreciation in property values. Given its growing popularity and the development of both social amenities and transportation networks, Tathawade stands out as an ideal location for both end-users and investors looking for long-term value.
Frequently Asked Question (FAQ)
The project offers 2 and 3 BHK apartment configurations, designed to cater to the needs of small to medium-sized families.

Sukhwani-Sepia-Qr-P52100017816

Thank you for visiting our website. We are currently in the process of revising our website in accordance with RERA. We are in the process of updating the website. The content provided on this website is for informational purposes only, and should not be construed as legal advice on any subject matter. Without any limitation or qualification, users hereby agree with this Disclaimer, when accessing or using this website
The site is promoted by Digispace, an official marketing partner of the project & RERA is A51700026634
-
| Careers |
-
| About Us |
-
| Privacy Policy |
-
| Contact Us |
Copyright © 2022 . All Rights Reserved , Star by North Consutructions | Designed by Arrow Space























