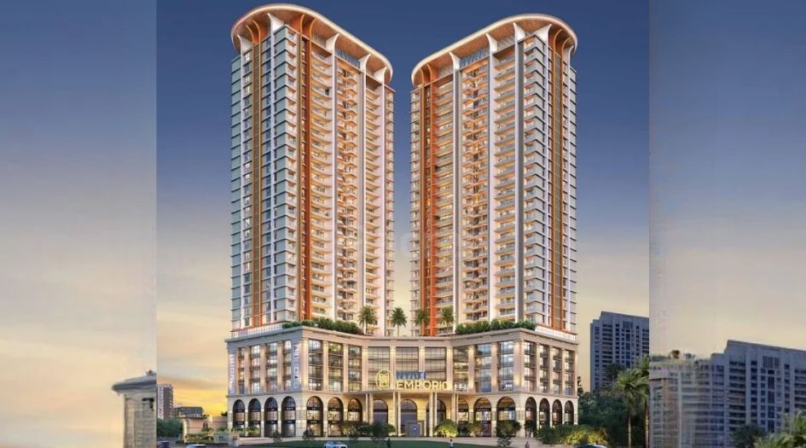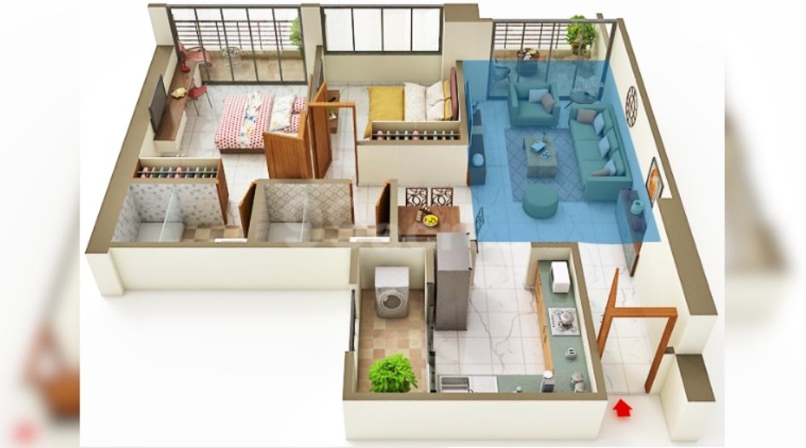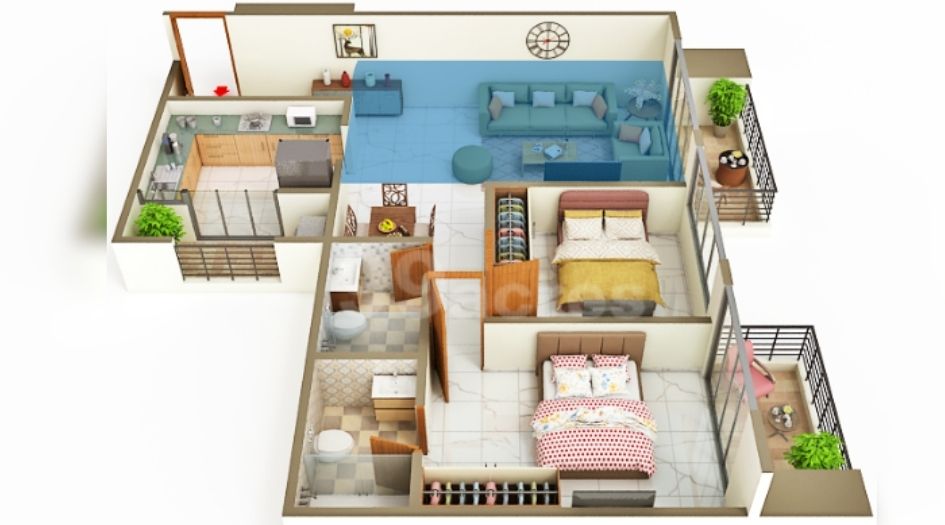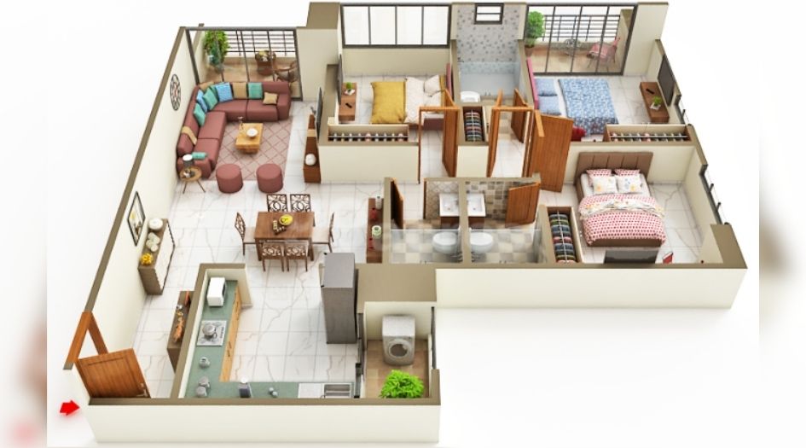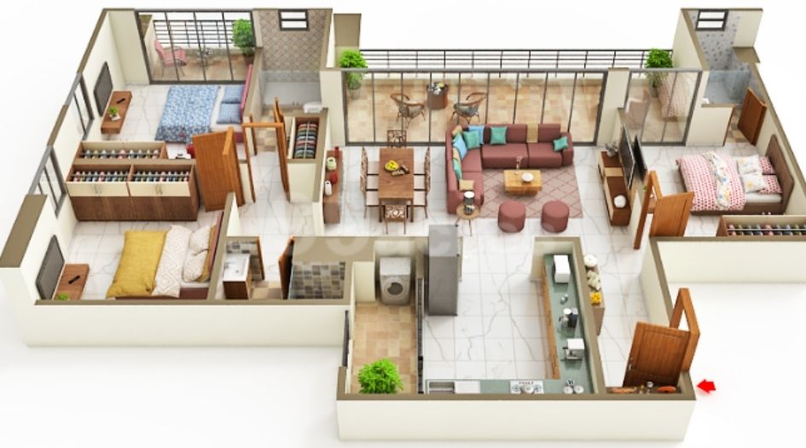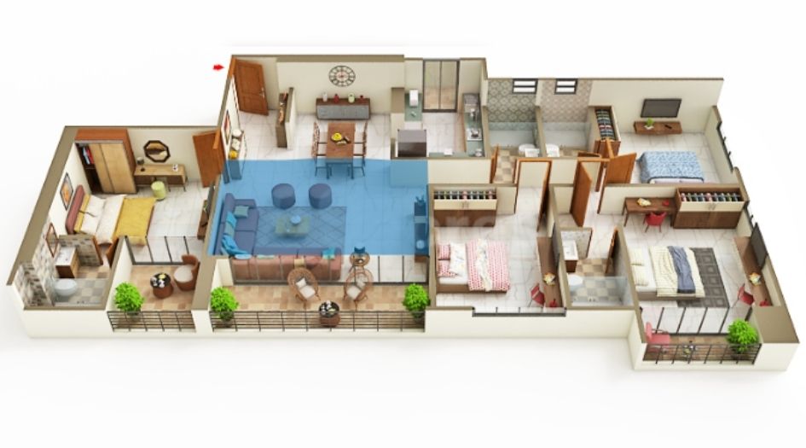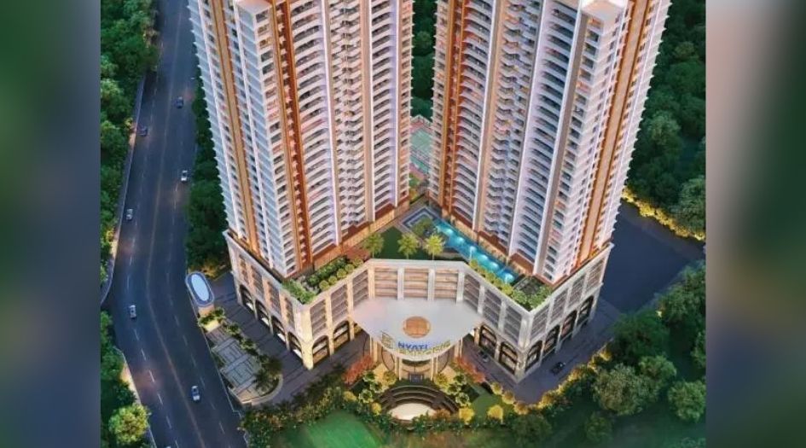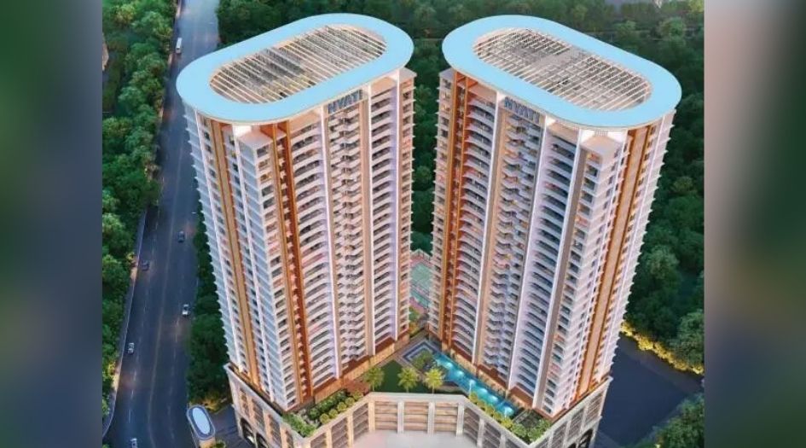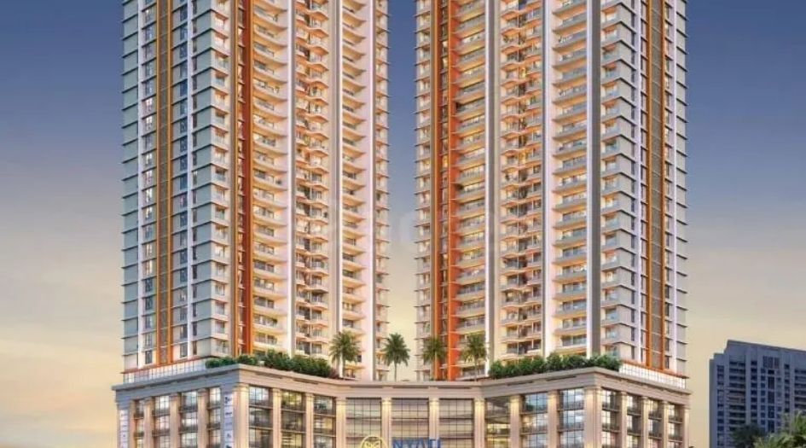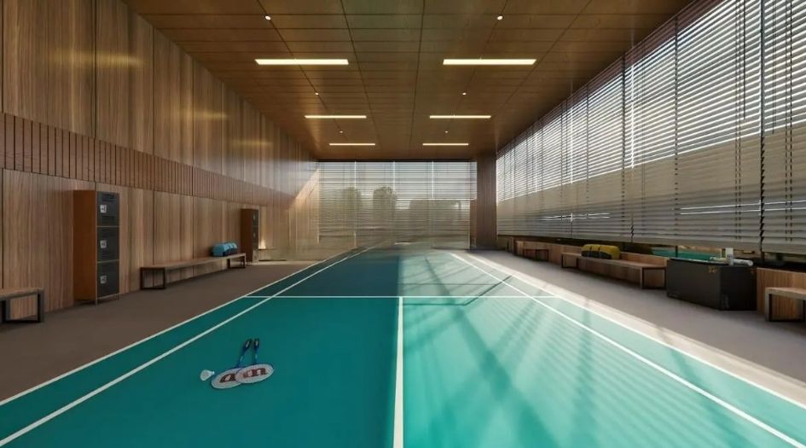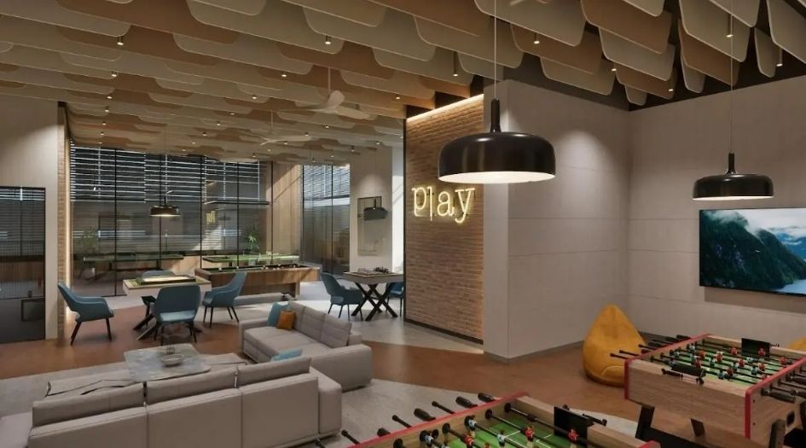

Nyati Evania By Nyati Group
Sadashiv Peth, Pune
2 BHK, 3 BHK, 4 BHK 234
(Residential)
Unfurnished
1.65 Cr - 3.29 Cr
(Project)
Nyati Evania RERA NO : P52100078605
Contact Form
About Nyati Evania
Nyati Evania Sadashiv Peth – Pune developed by Nyati Group is a residential property upcoming has 2 towers of G +32 Storey. We are offering 2, 3 & 4 BHK with Jodi options.
Nyati Evania mahaRERA is P52100078605, with Carpet Areas of 2 BHK 919-1004 sqft, 3 BHK 1337-1573 sqft, 4 BHK 1809-1817 sqft Starting price ₹ 1.65Cr. Nyati Evania possession date is Dec 2028
Nyati Evania Sadashiv Peth has Internal Amenities like Vitrified Tiles for Living, Dining, Kitchen & Bedrooms, Vitrified Tiles for Bathroom Flooring & Dado, Wash Basin Counters, Vitrified Tile Dado 2'0" high above Kitchen platform, Kitchen platform with SS sink & Drain board, Anti-skid tiles in the Balcony.
Nyati Evania Sadashiv like Swimming Pool with Deck & Pergola, Kids Pool & Jacuzzi, Children’s Play Area, Half Basketball Court, Landscaped Garden with Seating Area, Jogging Track, Acupressure Pathway, Gymnasium, Yoga Room, Multipurpose Hall with Party Lawn, Mini Theater, Net Cricket, Zumba Area, Double-height Badminton Court
Nyati Evania Sales Office Address is Nyati Evania, Near Saras Baug, Sadashiv Peth, Pune - 411030
Nyati Evania offers exceptional location advantages, providing seamless connectivity to major hubs such as New English School 3 Min, SP College 3 Min, Poona Hospital 4 Mins, Sahyadri Hospital 6min, Kumar Pacific Mall 10 Mins, Tilak Smarak Mandir 4 Mins, Swargate Metro Station 5 Mins, Parvati Hill 3 Mins.
The project is open for Buying, Selling, and Renting*. Explore our Gallery for a closer look at what makes Nyati Evania a great choice. Get Floor Plan and Layout, Availability, Price Sheet, Sample Flat Video, Show Flat photos, Sales Address, Location Advantages, Amenities, Internal Specification, Highlights, USPs, Overview, Pick and Drop Service*, Floor Plan, Customer Review and FAQs.
Nyati Evania Overview
Location
Pune,Sadashiv PethProject
Nyati EvaniaType
2 BHK,3 BHK,4 BHKCarpet
919-1809 SqftDeveloper
Nyati GroupPrice
1.65 Cr - 3.29 CrStorey/Wings
G +32 StoreyTowers
1SPECIFICATION
| 2, 3 & 4 BHK Spacious Homes |
| Opulent 2, 3 & 4 Bed Residences |
| 40+ lifestyle amenities spread across 45,000+ sq. ft |
| Excellent connectivity to the city's prime destinations |
Nyati Evania Configuration & Price
| Types | Area | Price | Click |
| 2 BHK | 919 - 1004 Sqft | 1.65 Cr - 18.3 L | View Detail |
| 3 BHK | 1337 - 1573 Sqft | 2.43 Cr - 2.86 Cr | View Detail |
| 4 BHK | 1809 - 1817 Sqft | 3.29 Cr - 3.31 Cr | View Detail |
Nyati Evania Floor Plans
External Amenities
- Swimming Pool
- Kids Pool & Jacuzzi
- Children’s Play Area
- Half Basketball Court
- Landscaped Garden with Seating Area
- Jogging Track
- Acupressure Pathway
- Gymnasium
- Yoga Room
- Multipurpose Hall with Party Lawn
- Area, Double-height Badminton Court
INTERNAL FEATURES
- Vitrified Tiles for Living, Dining, Kitchen & Bedrooms
- Vitrified Tiles for Bathroom Flooring & Dado
- Wash Basin Counters
- Vitrified Tile Dado 2'0" high above Kitchen platform
- Kitchen platform with SS sink & Drain board
- Anti-skid tiles in the Balcony
Gallery
Nyati Evania Address
Nyati Evania Location Advantages
- New English School 3 Min
- SP College 3 Min
- Poona Hospital 4 Mins
- Sahyadri Hospital 6min
- Kumar Pacific Mall 10 Mins
- Tilak Smarak Mandir 4 Mins
- Swargate Metro Station 5 Mins
- Parvati Hill 3 Mins
Nyati Group places the customer at the heart of all its ventures, striving to understand their aspirations and exceed their expectations to deliver unparalleled happiness and satisfaction. With a commitment to integrity and aesthetics, the group creates futuristic landmarks and enriching living spaces that evoke pride among residents. In addition to real estate, Nyati Group also ventures into sectors like EPC, Hospitality, and Healthcare, consistently working to deliver inspiring milestones that reflect its customer-centric ethos.
Sadashiv Peth, located in the cultural heart of Pune, has witnessed significant transformation over the years, especially with the ongoing real estate boom in the city. Traditionally known for its heritage charm, old wada-style houses, and bustling markets like Laxmi Road and Tulshibaug, the area is now evolving into a sought-after residential and commercial hub. With limited land parcels available, redevelopment projects and modern apartments are rapidly replacing older structures, driving up property values and rental demand. Its central location, excellent connectivity to Swargate, Deccan, and Pune Railway Station, along with proximity to renowned educational institutions, hospitals, and temples, make it a preferred choice for both end-users and investors. The steady demand from students, working professionals, and families ensures that Sadashiv Peth continues to benefit from Pune’s real estate growth, blending tradition with modern urban living.
Frequently Asked Question (FAQ)
Over 40 lifestyle amenities (~45,000 sq.ft), including designer lobbies, gym, swimming pools, indoor/outdoor courts (badminton, pickleball, cricket), library, home theatre, creche, co-working areas, party lawn, jogging track, senior citizen plaza, and more

P52100078605

Thank you for visiting our website. We are currently in the process of revising our website in accordance with RERA. We are in the process of updating the website. The content provided on this website is for informational purposes only, and should not be construed as legal advice on any subject matter. Without any limitation or qualification, users hereby agree with this Disclaimer, when accessing or using this website
The site is promoted by Digispace, an official marketing partner of the project & RERA is A51700026634
-
| Careers |
-
| About Us |
-
| Privacy Policy |
-
| Contact Us |
Copyright © 2022 . All Rights Reserved , Star by North Consutructions | Designed by Arrow Space
