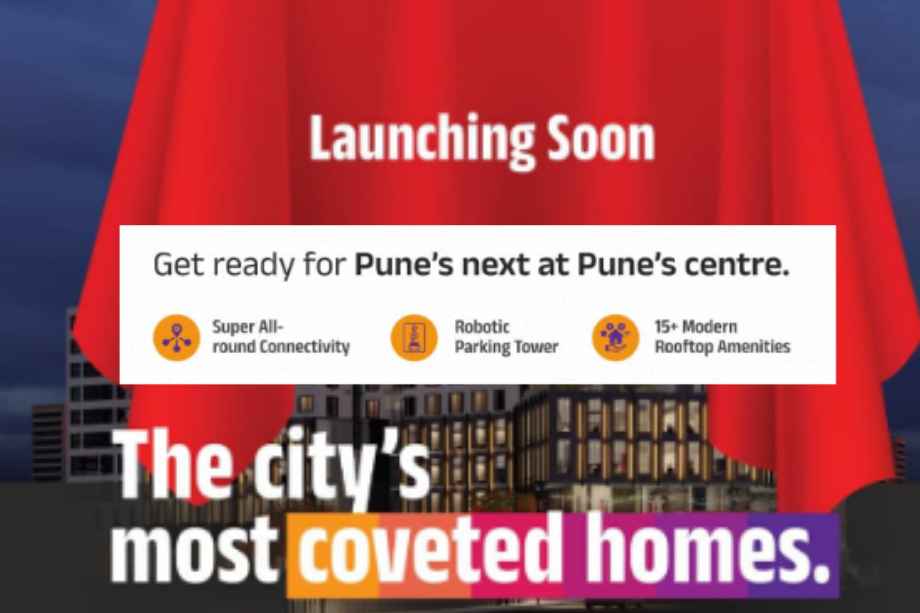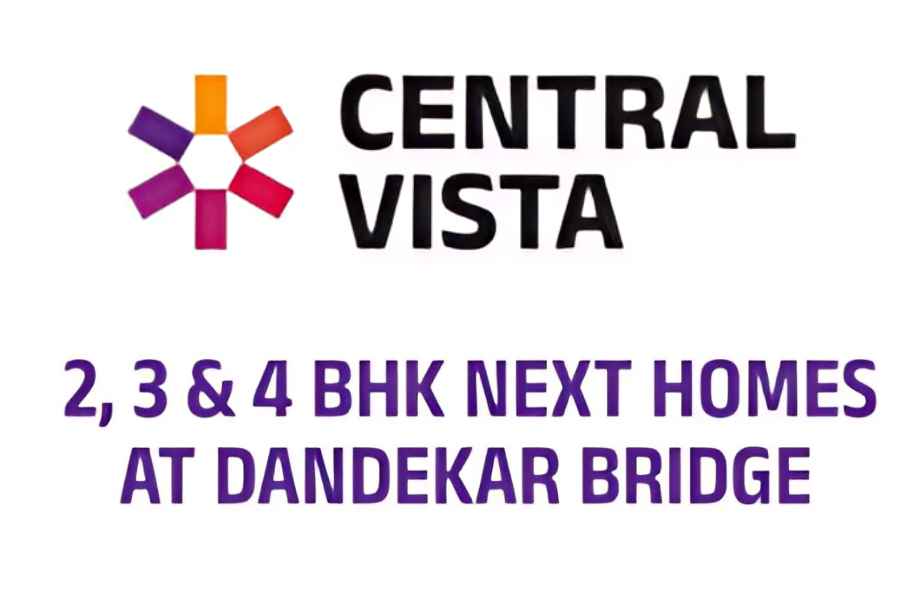

Naiknavare Central Vista By Naiknavare Developers
Sadashiv Peth, Pune
2 BHK, 3 BHK, 4 BHK 234
(Residential)
Unfurnished
1.5 Cr - 3.25 Cr
(Project)
Naiknavare Central Vista RERA NO : P52100080806
Contact Form
About Naiknavare Central Vista
Central Vista by Naiknavare Developers’ is a residential project located in Sadashiv Peth, close to Dandekar Bridge, one of the well-connected parts of central Pune. The project is designed as a single high-rise tower comprising 22 floors with about 194 units, offering a mix of 2, 3 and 4 BHK apartments. With nearly 200 flats in one tower, it falls under the category of a high-density urban project, well suited to central city living. The configurations range from compact 2 BHK homes of around 636 sq.ft. carpet area to more spacious 3 and 4 BHK layouts of up to 1,391 sq.ft., catering to both nuclear families and larger households. The amenities include modern lifestyle features such as a swimming pool, gymnasium, indoor games room, table tennis, landscaped podium with senior citizen sit-outs, rainwater harvesting, sewage treatment plant, 24×7 water supply, fire-fighting systems, and landscaped garden spaces, ensuring residents enjoy a complete lifestyle within the development. Being located in Sadashiv Peth near Dandekar Bridge, the project benefits from excellent connectivity to Deccan, Shivajinagar, Swargate, and key markets like Laxmi Road and Tilak Road, along with proximity to schools, hospitals, and cultural landmarks. Sadashiv Peth has historical & cultural value with temples, heritage wadas, traditional markets etc., yet offers modern conveniences. This makes it attractive for people who value culture, heritage and comfort.
Considering its central location, branded developer background, and full set of amenities, Central Vista is ideal for end-use buyers who want to live in the heart of Pune with modern comforts, while investors can also expect strong long-term appreciation and steady rental demand due to its prime Sadashiv Peth address.
Naiknavare Central Vista Overview
Location
Pune,Sadashiv PethProject
Naiknavare Central VistaType
2 BHK,3 BHK,4 BHKCarpet
636-1334 SqftDeveloper
Naiknavare DevelopersPrice
1.5 Cr - 3.25 CrStorey/Wings
22Towers
1SPECIFICATION
| A single, elegantly designed 22-storey tower, ensuring a sense of exclusivity and privacy for residents. |
| Scenic Views of Parvati Hills – Serene living in the heart of the city |
| Proximity to schools, hospitals, and business centers, making it convenient for families and working professionals alike. |
| Central Vista is located in Sadashiv Peth near Dandekar Bridge it is close to heritage buildings and neighbourhoods. |
| Features like a decorative entrance lobby with a waiting lounge, designed for luxury living with unrestricted access to natural light. |
| Developed by Naiknavare Developers, recognized for its futuristic approach and commitment to quality. |
Naiknavare Central Vista Configuration & Price
| Types | Area | Price | Click |
| 2 BHK | 636 - 768 Sqft | 1.5 Cr - 1.81 Cr | View Detail |
| 3 BHK | 1038 Sqft | 2.36 Cr | View Detail |
| 4 BHK | 1334 - 1391 Sqft | 3.25 Cr - 3.39 Cr | View Detail |
Naiknavare Central Vista Floor Plans
External Amenities
- Decorative Entrance Lobby
- Waiting Lounge
- Community Hall
- Indoor Games Room
- Children’s Play Area
- Landscaped Garden
- Fitness Centre / Gymnasium
- Senior Citizens’ Zone
- 24x7 Security with CCTV
- Power Backup
INTERNAL FEATURES
- Vitrified tile flooring in living, dining, and bedrooms
- Anti-skid tile flooring in bathrooms & balconies
- Wooden flooring in yoga/meditation room
- Premium CP & plumbing fittings
- Granite kitchen platform with stainless steel sink
- Modular kitchen cabinets provision
- Wardrobe niche spaces in bedrooms
- Aluminium sliding windows with mosquito net provision
- Wooden/flush main door with safety lock
- Branded sanitary ware fittings
- Provision for home automation (lighting & security)
- CCTV surveillance in common areas
Gallery
Naiknavare Central Vista Address
Naiknavare Central Vista Location Advantages
Transport Hubs & Major Roadways
- Pune Railway Station – 3.5 km
- Shivajinagar Bus Stand – 3.2 km
- Swargate Bus Stand – 2.5 km
- Pune Airport – 12 km
- Jangali Maharaj Road – 2 km
- Fergusson College Road – 2.2 km
- Tulshibaug Market – 1 km
- Laxmi Road – 1.2 km
- Deccan Gymkhana Shopping – 2 km
- SP College – 500 m
- Fergusson College – 2 km
- MES Garware College – 2.5 km
- FTII Pune – 3 km
- Surya Hospital – 800 m
- Deenanath Mangeshkar Hospital – 3 km
- Joshi Hospital – 3.5 km
- Sassoon General Hospital – 3.8 km
- Dagdusheth Halwai Ganpati Temple – 1 km
- Sarasbaug Ganpati Temple – 1.5 km
- Kasba Ganpati – 1 km
- Parvati Temple – 2 km
Naiknavare Developers, founded in 1986, has its head office at Ghole Road, Shivajinagar, Pune. The company’s vision is to become one of India’s most trusted brands by creating high-quality urban communities, while its mission focuses on delivering value through integrity, knowledge, and commitment. With over 60+ completed projects and 18 million sq.ft delivered across Pune, Mumbai, Goa, and Kolhapur, the group has a strong presence in residential, commercial, retail, and educational infrastructure, along with redevelopment projects. Their ongoing and upcoming projects include Avon Vista (Balewadi), The Spires (Aundh), Neelaya (Talegaon), and Kutumb (Vadgaon Maval). Some landmark projects are Eminence in Viman Nagar, The Spires in Aundh, Kutumb in Vadgaon Maval, and Avon Vista in Balewadi.
Sadashiv Peth, located in the cultural heart of Pune, has witnessed significant transformation over the years, especially with the ongoing real estate boom in the city. Traditionally known for its heritage charm, old wada-style houses, and bustling markets like Laxmi Road and Tulshibaug, the area is now evolving into a sought-after residential and commercial hub. With limited land parcels available, redevelopment projects and modern apartments are rapidly replacing older structures, driving up property values and rental demand. Its central location, excellent connectivity to Swargate, Deccan, and Pune Railway Station, along with proximity to renowned educational institutions, hospitals, and temples, make it a preferred choice for both end-users and investors. The steady demand from students, working professionals, and families ensures that Sadashiv Peth continues to benefit from Pune’s real estate growth, blending tradition with modern urban living.
Frequently Asked Question (FAQ)
Naiknavare Central Vista offers premium 2, 3 & 4 BHK apartments with thoughtfully planned layouts; carpet sizes range from 636 sq.ft to 1391+ sq.ft depending on the unit type.

Thank you for visiting our website. We are currently in the process of revising our website in accordance with RERA. We are in the process of updating the website. The content provided on this website is for informational purposes only, and should not be construed as legal advice on any subject matter. Without any limitation or qualification, users hereby agree with this Disclaimer, when accessing or using this website
The site is promoted by Digispace, an official marketing partner of the project & RERA is A51700026634
-
| Careers |
-
| About Us |
-
| Privacy Policy |
-
| Contact Us |
Copyright © 2022 . All Rights Reserved , Star by North Consutructions | Designed by Arrow Space












