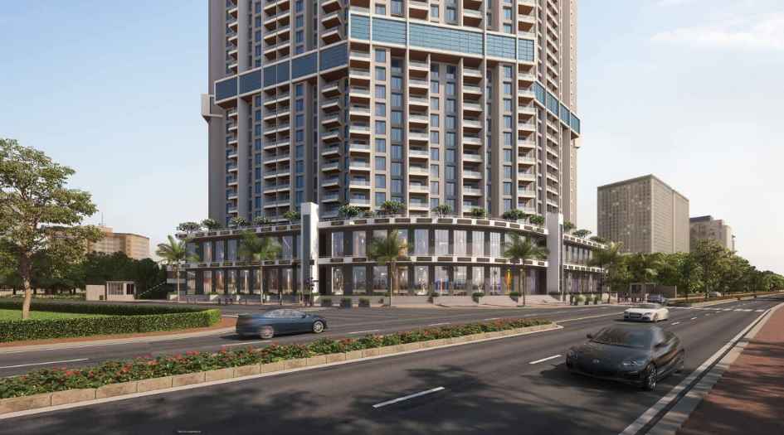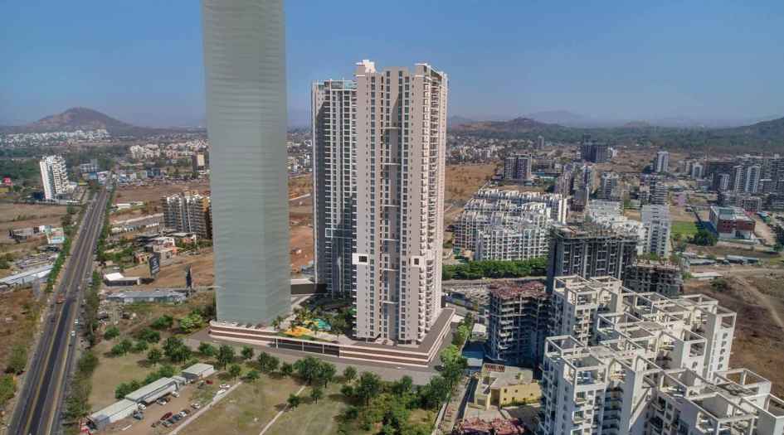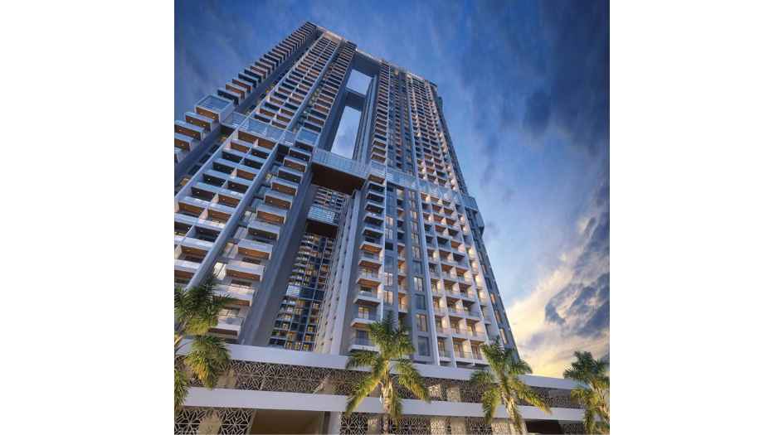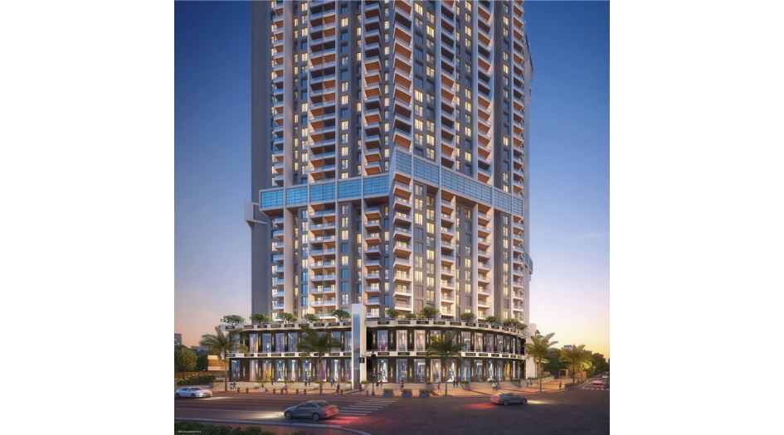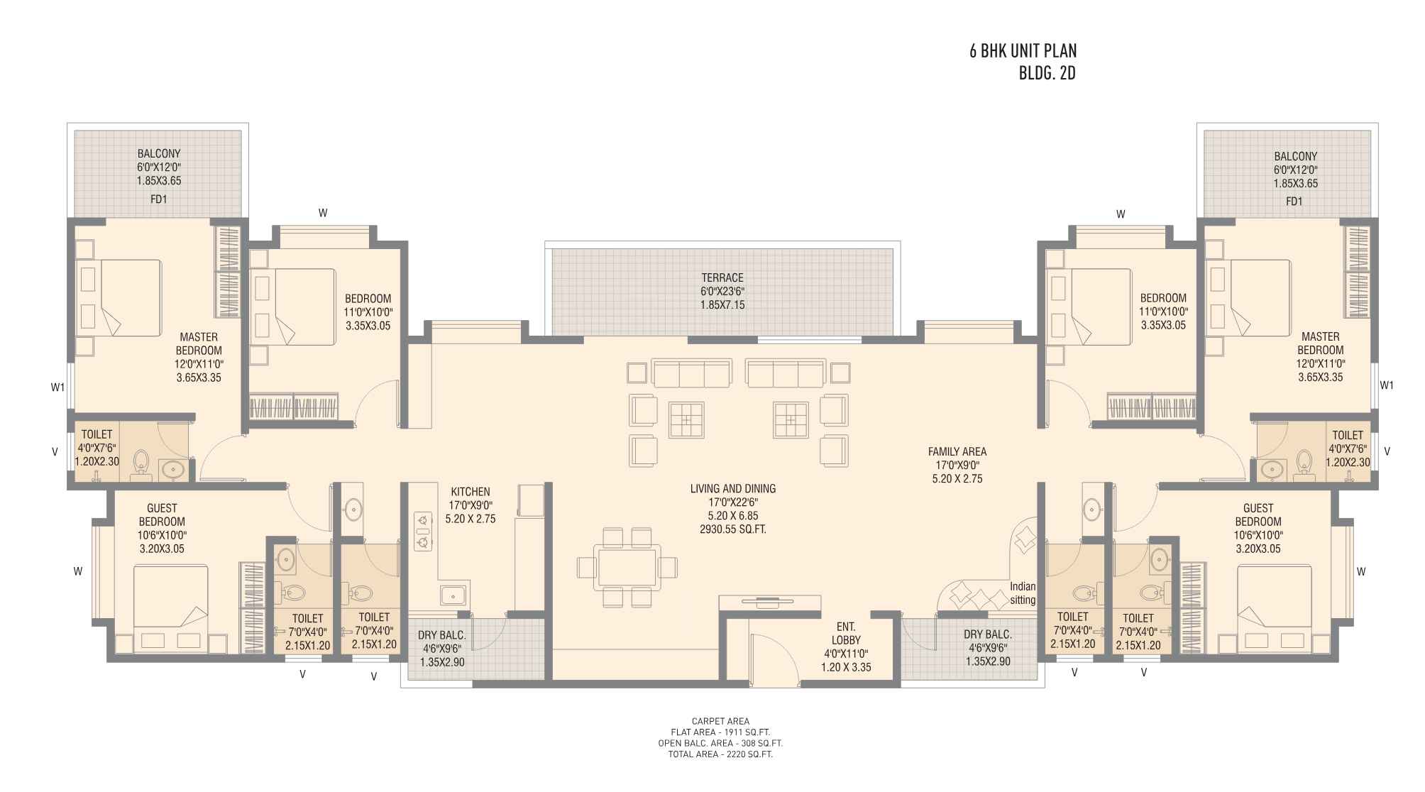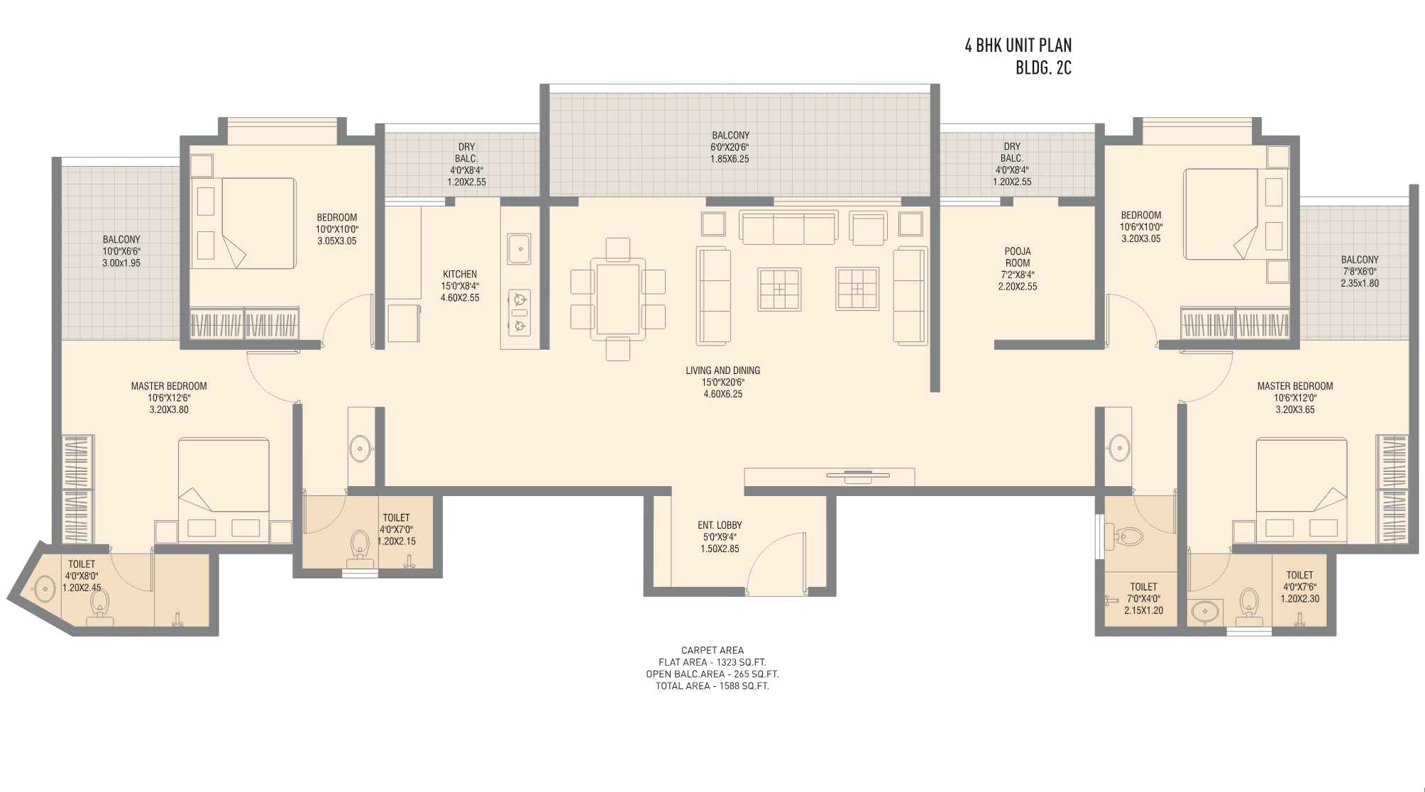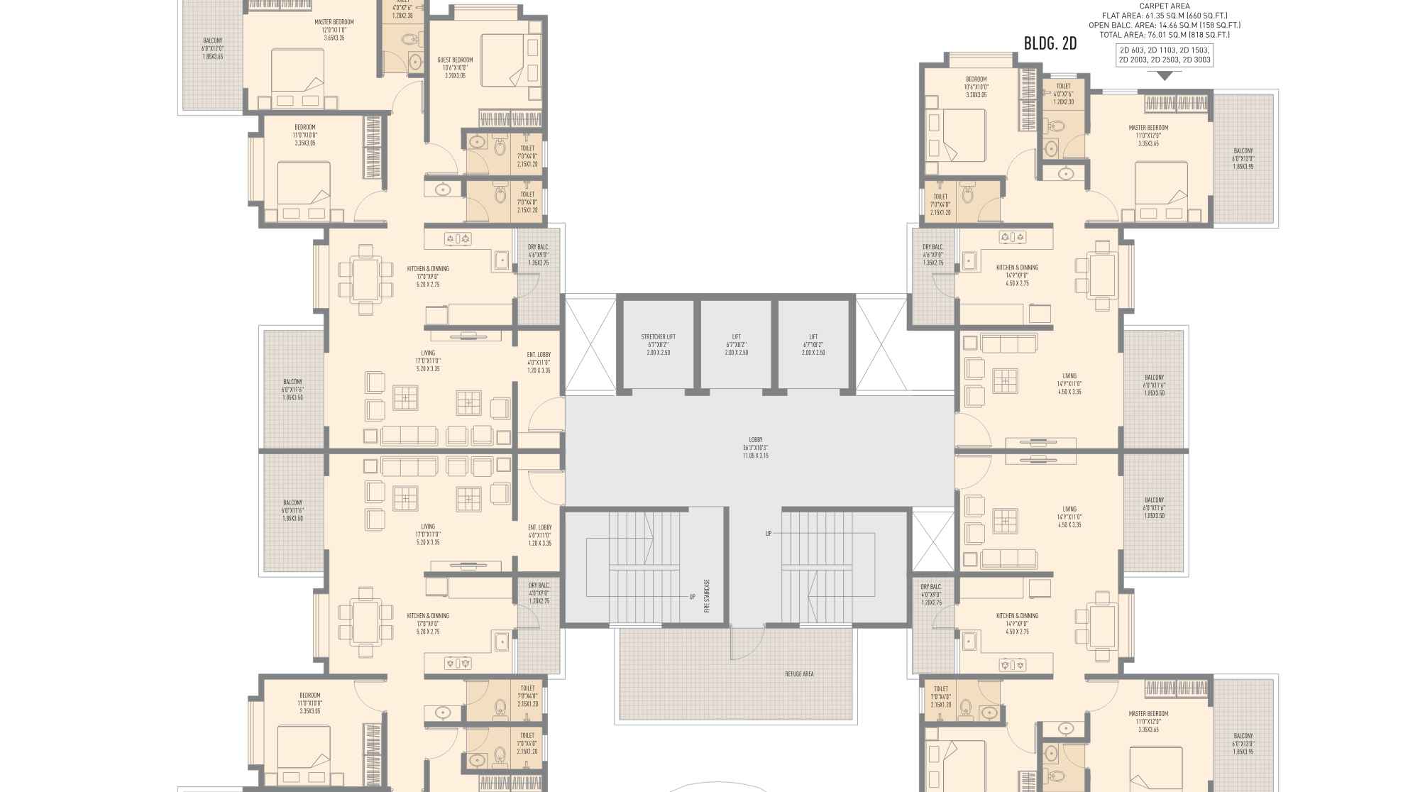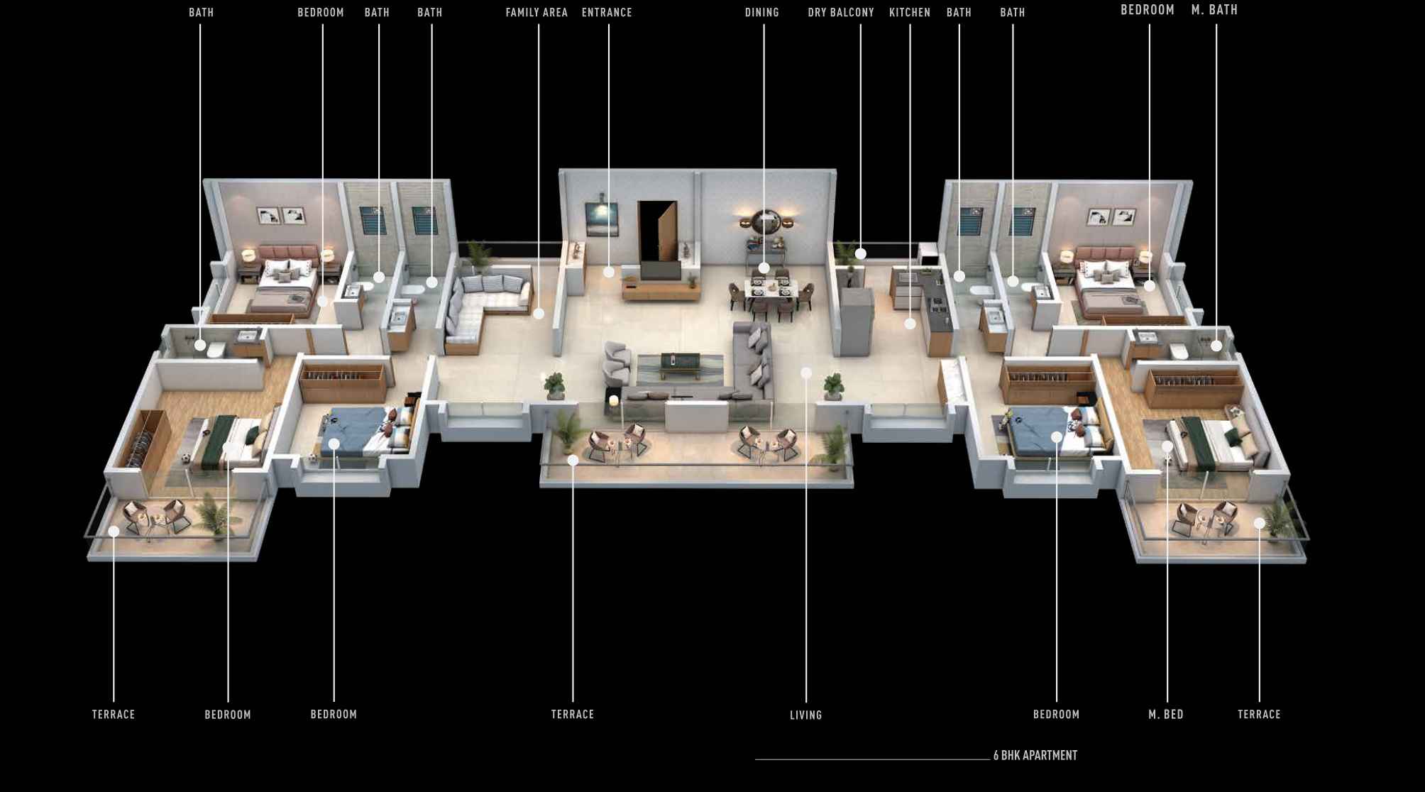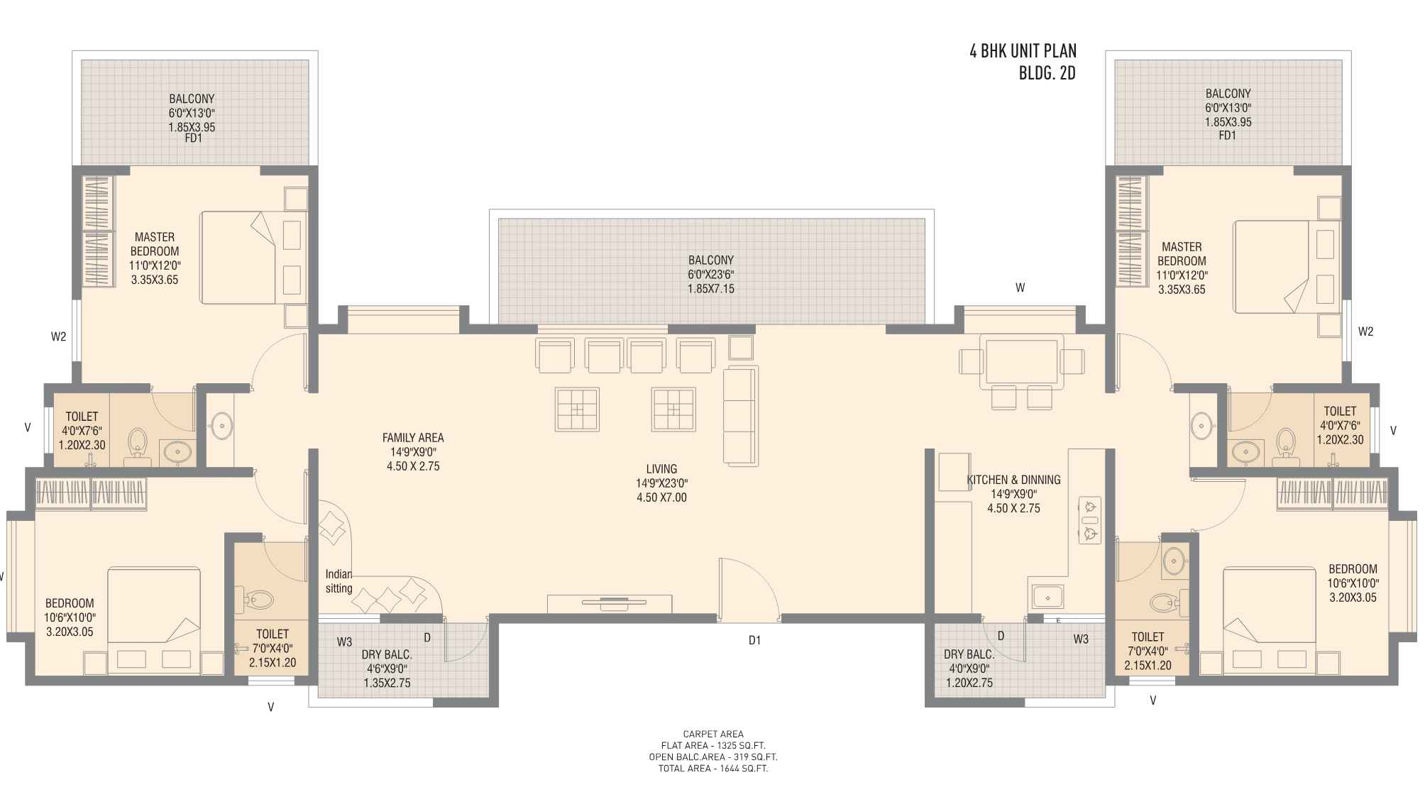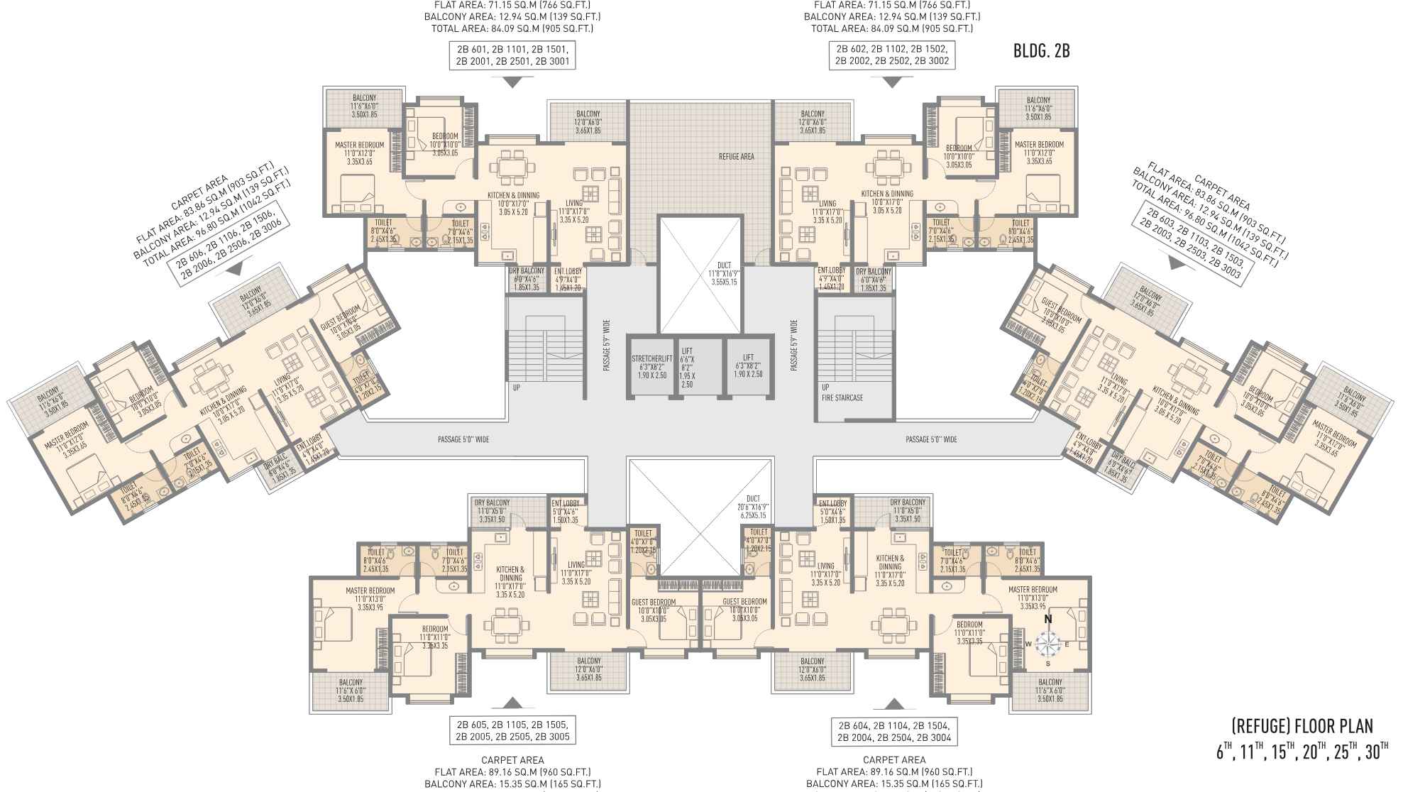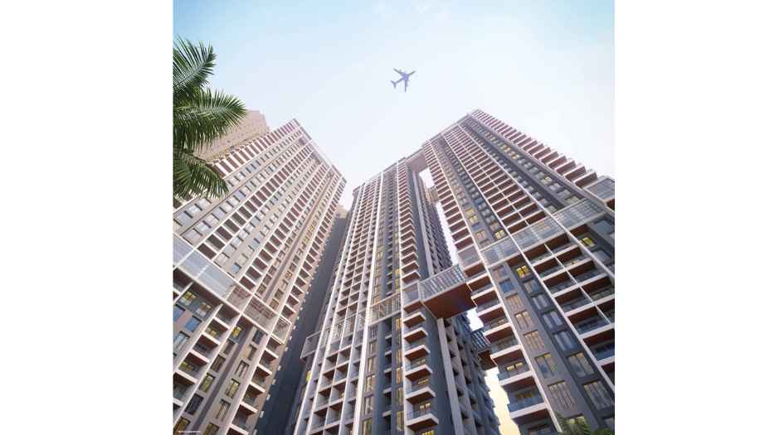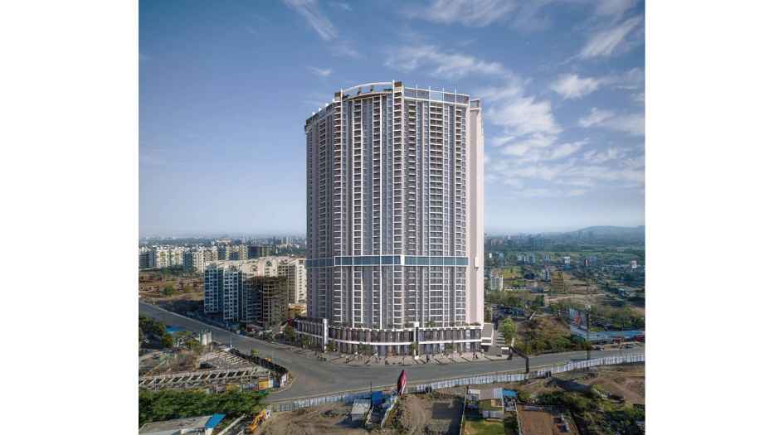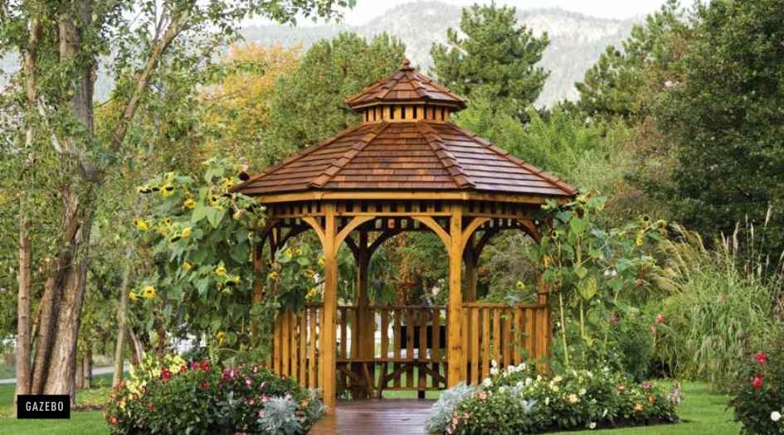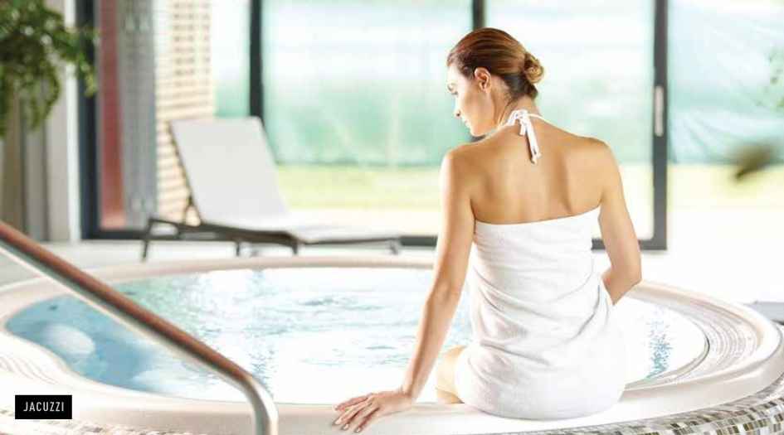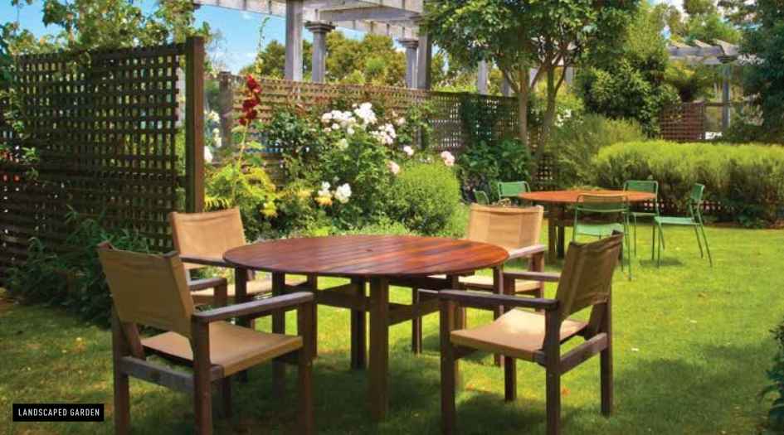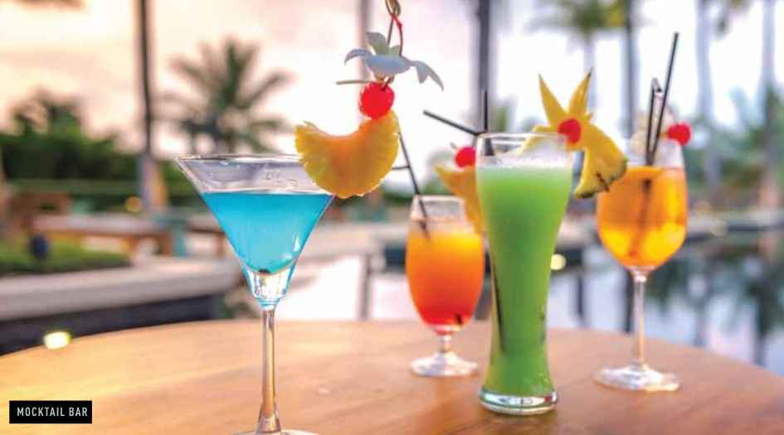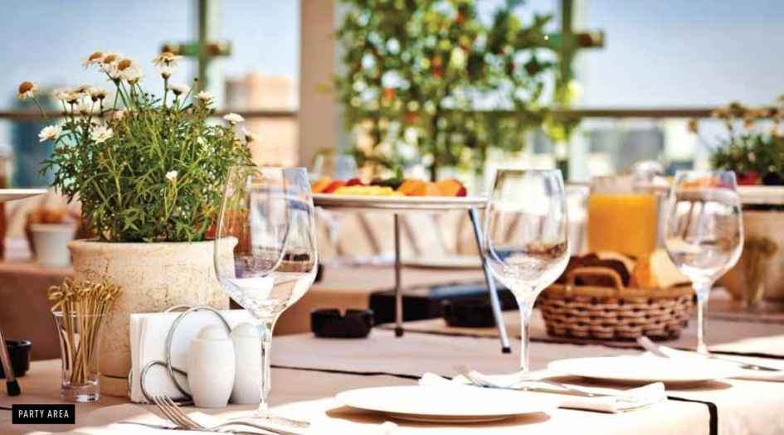

Urban Skyline By Urban Space Creators
Ravet, Pune
2 BHK, 3 BHK, 4 BHK, 6 BHK 2223346
(Residential)
Unfurnished
82.62 L - 2.38 Cr
(Project)
Urban Skyline RERA NO : P52100031043
Contact Form
About Urban Skyline
Urban Skyline Pune — Ravet is a residential property upcoming by Urban Space Creators, is an exclusive tower of 40 Storeys. We are offering 2 BHK, 3 BHK, 4 BHK, and 6 BHK apartments with Jodi options. Get floor plan, price sheet, sample flat video, show flat photos, sales gallery address, location advantages, amenities, internal specifications, highlights, USPs, overview, pick and drop service, floor plan, customer review and FAQs*.
Urban Skyline MahaRERA is P52100031043, with carpet areas of 2 BHK – 755 - 905 sq.ft, 3 BHK – 1042 - 1125 sq.ft,4 BHK – 1550 - 1644 sq.ft, 6 BHK – 2220 sq.ft. Starting price ₹0.82 Cr – 2.37 Cr*.
Urban Skyline Pune has amenities like home automation, solar water heating, air purifier mesh, Alexa-enabled smart features, hi-speed Wi-Fi in common areas, 4-tier security, CCTV surveillance, video door phone, UV lobby sanitation, ambulance service, fire safety system, car charging station, organic waste converter, rainwater harvesting, and more.
Urban Space Creators Ravet offers premium internal specifications, including high-quality vitrified flooring, branded bathroom fixtures, modular granite kitchens, concealed copper wiring with branded switches, motion-sensor lobby lighting, and advanced safety features. Residents will also benefit from automation-ready homes, video door phone, and essential utilities like generator backup, fire sprinklers, and designated parking with EV charging support.
Urban Skyline address is S. No. 83/1, Near Hotel Lee Stone, Ravet, Pune – 412101.
Urban Skyline offers exceptional location advantages, providing seamless connectivity to major hubs such as Ravet, Pune Railway Station, and Nigdi Metro Station. Its proximity to Mumbai Highway (NH 48) and pre-established & developed infrastructure enhances accessibility, offering quicker travel to Hinjawadi IT Park, Symbiosis University, Aditya Birla Hospital, and premier schools, making it a highly desirable residential destination.
Urban Skyline Overview
Location
Pune,RavetProject
Urban SkylineType
2 BHK,3 BHK,4 BHK,6 BHKCarpet
755-2220 SqftDeveloper
Urban Space CreatorsPrice
82.62 L - 2.38 CrStorey/Wings
40Towers
1SPECIFICATION
| G+40 storey tower – tallest in Ravet. |
| Smart homes with Alexa & automation. |
| 2, 3, 4 & 6 BHK with Jodi options. |
| Solar water heating in every flat. |
| UV-sanitized lobbies with Wi-Fi. |
| 4-tier security with CCTV & video door phone. |
| Medical emergency alert & 24x7 ambulance. |
| Eco-friendly with rainwater harvesting & OWC. |
| Car charging & washing stations in parking. |
| Located near NH-48, Metro & top schools. |
Urban Skyline Configuration & Price
| Types | Area | Price | Click |
| 2 BHK | 755 - 774 Sqft | 82.62 L - 84.57 L | View Detail |
| 2 BHK | 802 - 818 Sqft | 87.43 L - 89.07 L | View Detail |
| 2 BHK | 905 Sqft | 97.96 L | View Detail |
| 3 BHK | 1042 - 1103 Sqft | 1.12 Cr - 1.18 Cr | View Detail |
| 3 BHK | 1125 Sqft | 1.2 Cr | View Detail |
| 4 BHK | 1550 - 1582 Sqft | 1.69 Cr - 1.73 Cr | View Detail |
| 6 BHK | 2220 Sqft | 2.38 Cr | View Detail |
Urban Skyline Floor Plans
External Amenities
False ceiling in entire flat
Wooden flooring in the master bedroom
Provision for AC points in living and master bedrooms
Air purifier mesh
R.O. water purifier
Alexa mounted home
Home automation in the living area
Solar water heating system
User manual for every flat
Hand wash area in the lobby of every floor
Motion sensor lighting for lobby and passage
Disinfectant UV light system in the lobby for sanitation
Hi-speed Wi-Fi in common areas
Anti-mosquito machines in common areas
Reception and waiting area in the lobby
School bus pick-up point
Designated society office
Single click alert for medical emergency
Round-the-clock ambulance service
Wheelchair for every building
State-of-the-art 4-tier security
CCTV monitoring
Video door phone with big display
Mobile verification system for visitors
Access card entry to all common areas
Fire alarm system in each flat
Smoke detectors in flat and lobby
Fire-fighting water sprinkler in flat and common areas
Car charging station in the parking area
Car washing area
Air pump station
24-hour oxygen emitting plantation
Ample tree plantation and green areas
Mosquito and insect repellent shrubs
Organic waste converter
Garbage chute
Rainwater harvesting
A dedicated sewage treatment plant
INTERNAL FEATURES
- Strong earthquake-resistant IS Code-compliant RCC framed structure
- Designed for enhanced ventilation and natural light
- 6" thick external wall and 4" thick internal wall
- External sand-faced, sponge-finished plaster for increased protection
- Sand plaster with gypsum finish for internal walls
- Decorative main door with laminated/polished wooden door frames
- Granite door frames in toilets and terraces
- Sliding/French doors for terraces attached to living rooms
- High-density powder-coated aluminum sliding windows with mosquito net and MS grills
- Granite window frames
- Clear 4 mm glass (ASAHI / MODI or equivalent)
- Glass railing for terraces
- Granite kitchen platform with stainless steel sink
- 600x300mm digital wall tiles up to the ceiling
- Provision for exhaust fan
- R.O. water purifier
- 600x300mm digital wall tiles up to lintel level
- Provision for exhaust fans
- Hot and cold mixer unit in bathrooms
- Branded CP fittings: JAGUAR / GROHE / CERA or equivalent
- Branded sanitary ware: HINDWARE / TOTO / RAK / CERA or equivalent
- Concealed plumbing
- 800x800mm double charged vitrified tile flooring in all rooms
- 600x600mm rustic tiles in terraces and balconies
- 300x300mm matte finished tile flooring in all toilets
- Concealed copper wiring (ANCHOR / POLYCAB / FINOLEX or equivalent)
- TV and telephone points in living and master bedrooms
- Switches: LEGRAND / L&T / SCHNEIDER / VINAY / GM or equivalent
- AC points in living and master bedrooms
- Automatic water tank switch system
- Plastic emulsion paint for internal walls (ASIAN PAINTS / NEROLAC or equivalent)
- Acrylic paint for external walls
- Automatic lifts (Otis / Kone / Schindler or equivalent)
- Power back-up for passengers and stretcher lifts
- Power generator back-up for common areas of the building
- Garbage chute provision
- Auto LED lights in passages and lobbies
- Ample parking
- Well paved/concrete internal roads
- Common washroom for servants and drivers in parking
- Video door phone
- Digital set-top box
Gallery
Urban Skyline Address
Urban Skyline Location Advantages
- City Pride School - 550 Meters
- Mumbai Highway (NH 48) - 1.4 Km
- Varad Hospital - 1.6 Km
- Symbiosis Skills & Professional University - 2.4 Km
- Maharashtra Cricket Association Stadium - 4.1 Km
- 18 Latitude Mall - 5.7 Km
- Appu Ghar - 6.2 Km
- Nigdi Metro Station - 6.3 Km
- Ginger Hotel Pune Wakad - 7.5 Km
- Morya Business Centre - 8.9 Km
- Pune Railway Station - 22.1 Km
- Pune International Airport - 27.4 Km
Urban Space Creators is a prominent real estate development company known for delivering thoughtfully designed residential and commercial spaces across Pune. With a strong emphasis on modern architecture, quality construction, and timely delivery, the group has carved a niche for itself in the city’s fast-evolving real estate landscape. Their projects reflect a perfect balance of aesthetics and functionality, catering to the lifestyle needs of urban homebuyers and investors. Urban Space Creators focus on prime locations, sustainable development, and customer satisfaction, making them a trusted name among property seekers looking for reliable and value-driven developments.
Situated in the north-west outskirts of Pune, Ravet is a developing suburban area placed at the intersection of Mumbai-Pune Expressway and Katraj-Dehu Bypass Road (NH-48). The locality is a part of Pimpri-Chinchwad and falls under the influence of Pune Metropolitan Region. Popularly known as ?Gateway to Pune?, it is closely surrounded by Vikas Nagar, Nigdi, Akurdi and Pawana River. Ravet has a good mix of under-construction and completed multi-storey apartment projects. Some of the well-equipped projects include Om Tropica, Celestial City, GK Silverland Residency Phase I, Bhoomi Orabelle and Runal Gateway, among others.
Frequently Asked Question (FAQ)
Urban Skyline is located in Ravet, Pune, near Hotel Lee Stone and City Pride School.

Thank you for visiting our website. We are currently in the process of revising our website in accordance with RERA. We are in the process of updating the website. The content provided on this website is for informational purposes only, and should not be construed as legal advice on any subject matter. Without any limitation or qualification, users hereby agree with this Disclaimer, when accessing or using this website
The site is promoted by Digispace, an official marketing partner of the project & RERA is A51700026634
-
| Careers |
-
| About Us |
-
| Privacy Policy |
-
| Contact Us |
Copyright © 2022 . All Rights Reserved , Star by North Consutructions | Designed by Arrow Space
