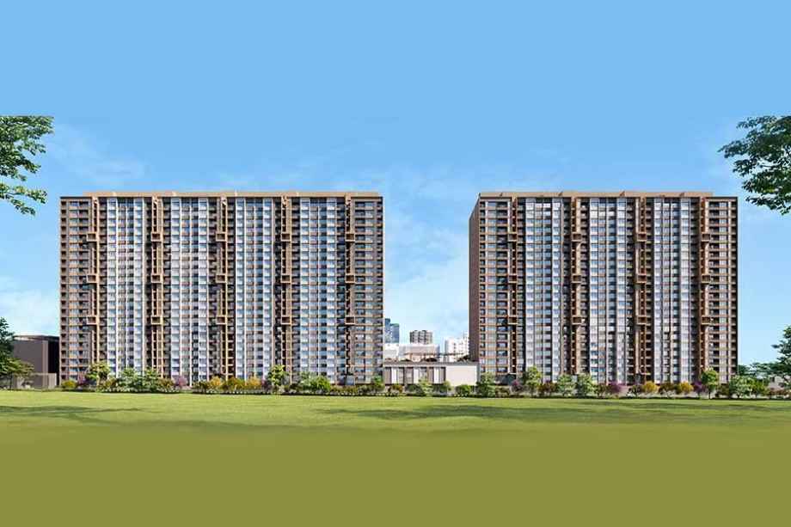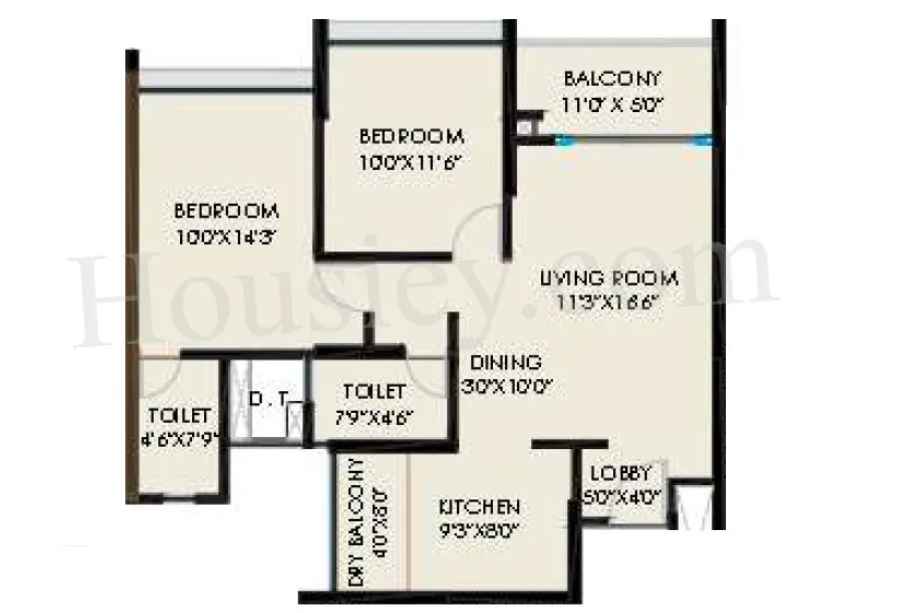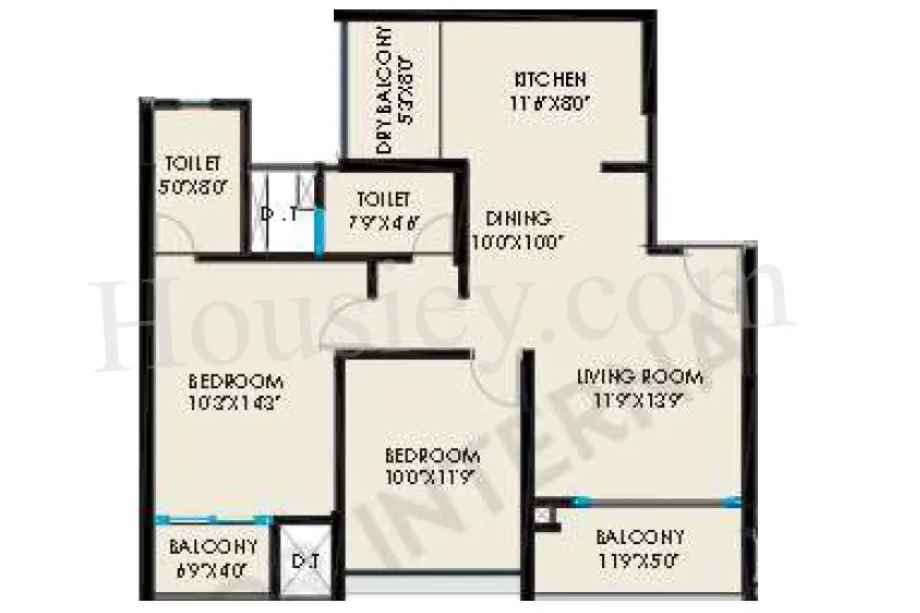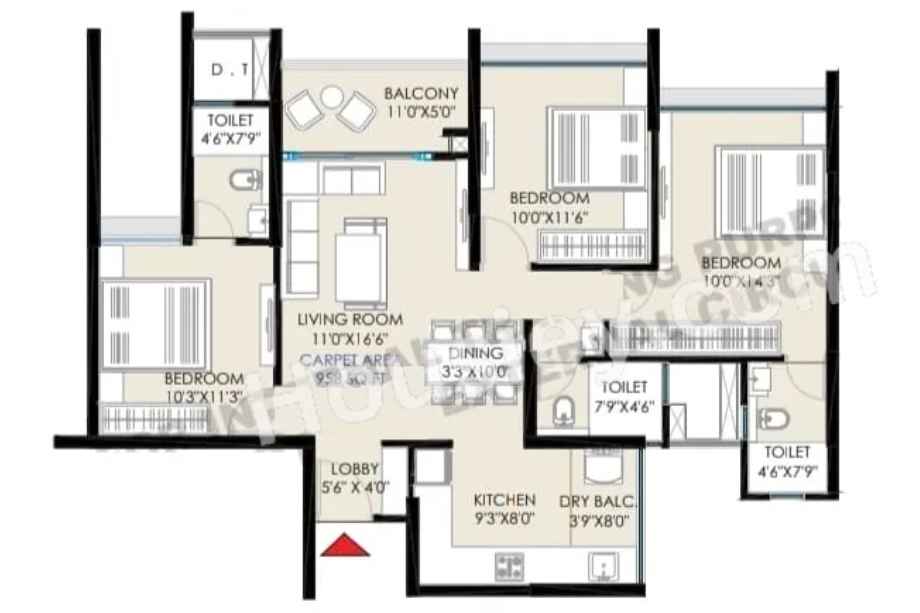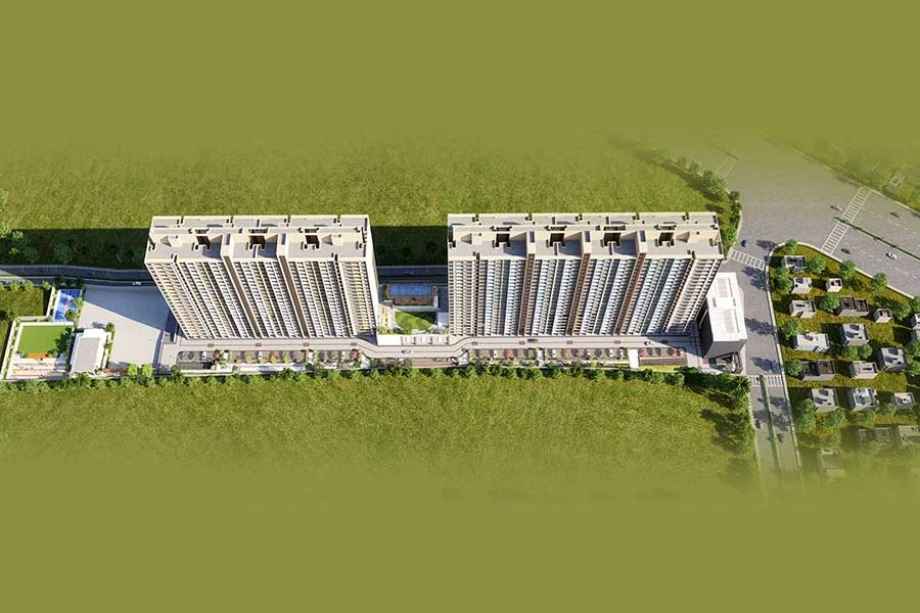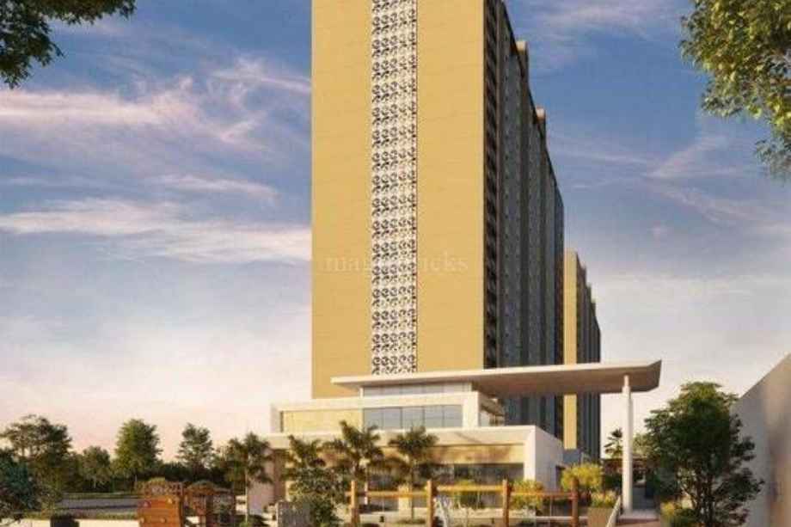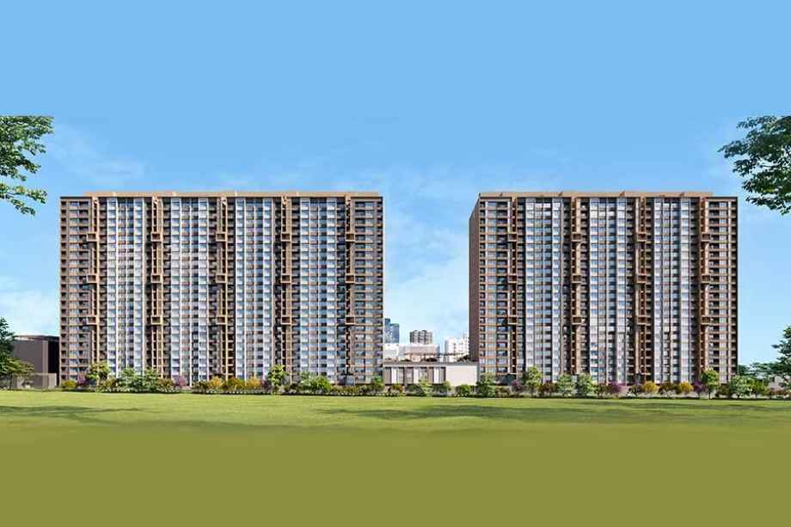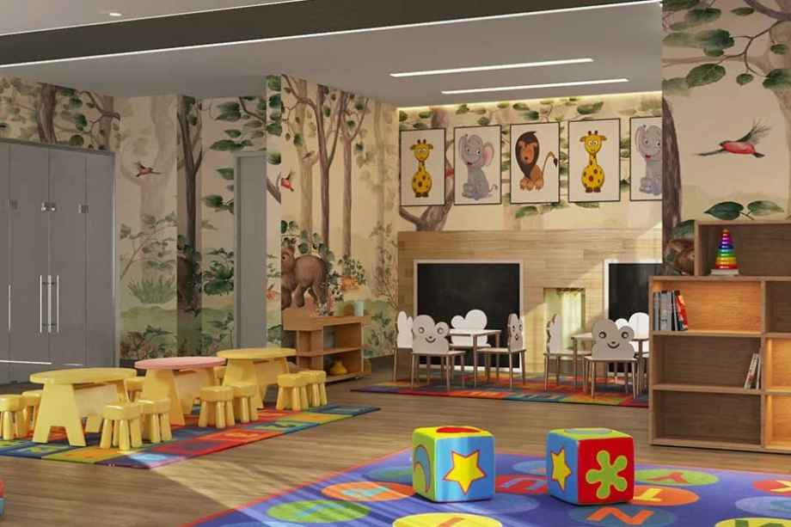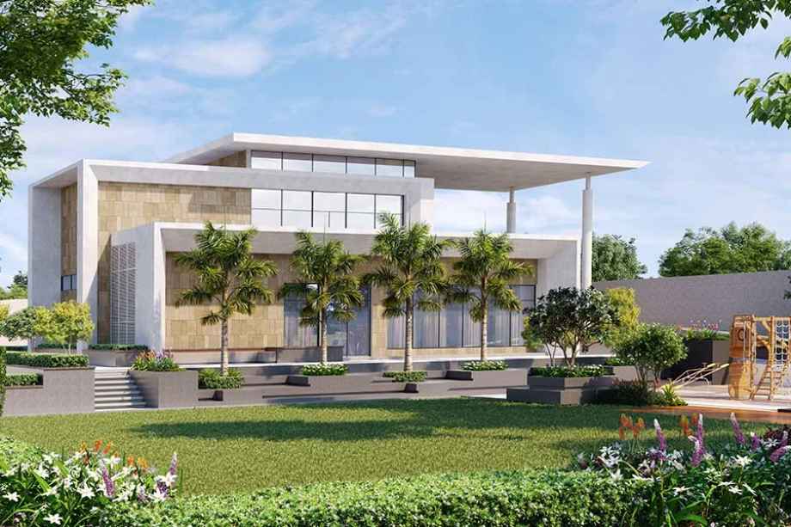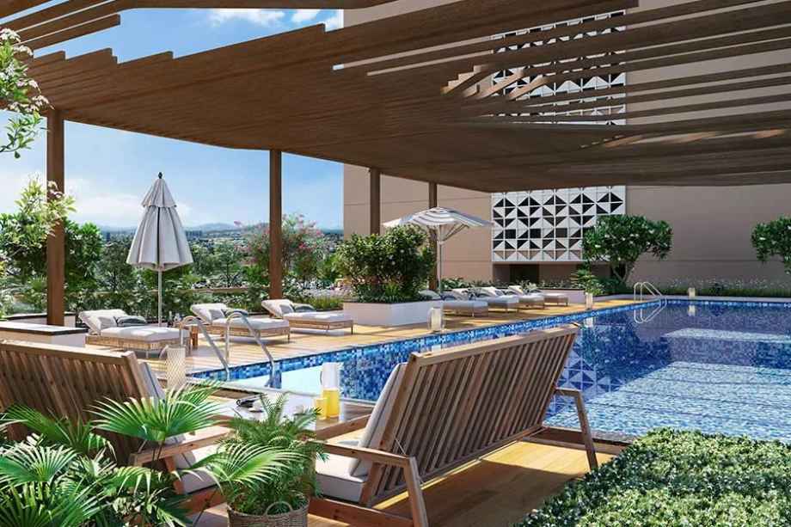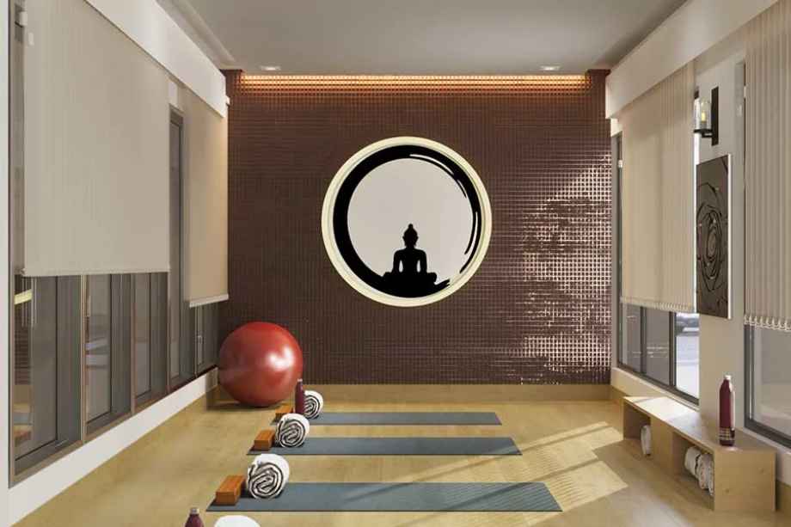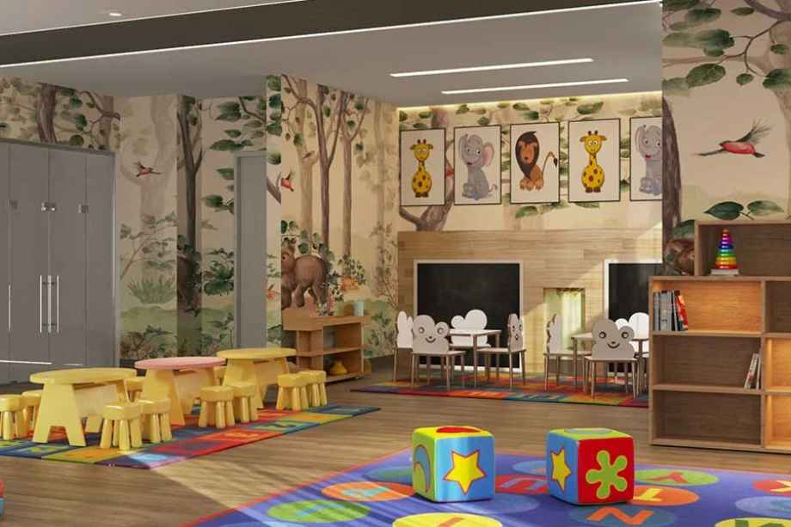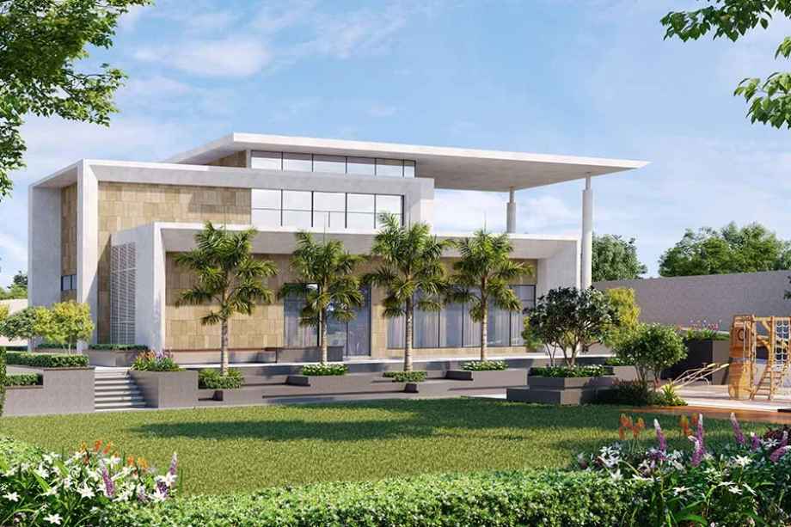

The Rising By Saniket Construction
Ravet, Pune
2 BHK, 3 BHK 23
(Residential)
Unfurnished
57 L - 73 L
(Project)
The Rising RERA NO : P52100050643
Contact Form
About The Rising
The Rising, Pune — Ravet is a residential property upcoming in 2 towers of 22 Storeys. Offers 2, 3 BHK. Get floor plan, price sheet, sample flat video, show flat photos, sales gallery address, location advantages, Amenities, Internal specification, highlights, USPs, Overview,pick and drop service*, floor plan, customer review and FAQs.
The Rising mahaRERA is P52100050643 with Carpet Areas of 2 BHK – 744 sqft and 3 BHK – 963 sqft. Starting price ₹ 57 L*.
The Rising possession date is July 2027.
The Rising Ravet has Amenities such as Cycling for Kids, Floor Games, an Exercise Yard, Pets Park, a Seating Court, a Creche, a Yoga Room, an Art Studio, Indoor Games, a Gymnasium, a Conference Room, a Dance Studio, Meditation, a Co-working Space, Children Play Area, Lawn, Multipurpose Play Court, Senior Citizen Court, Walking Track, Tiered Seating, Pool Complex, Exercise Yard, Yoga Lawn, Toddlers Play Park,
The Rising Pune offers premium internal specifications like Interior walls: Gypsum and painted in oil bond distemper, Exterior walls: Painted with acrylic based paint, Living and dining room, bedroom, and kitchen: 2 feet x 2 feet vitrified tiles, Powder-coated aluminium framed sliding windows with M.S. safety grills, Covered and Open Car Park, All bedrooms: waterproof plywood or wooden frames with commercial flush doors and bathrooms with granite door frames, Polished granite kitchen counter top, Stainless steel sink, Concealed conduit with FRP PVC insulated copper wires, Modular switches, Cable TV and telephone point provision in living and master bedroom.
The Rising Address is Kiwale, Ravet, Dehu Road, Pimpri-Chinchwad, Maharashtra 412101.
Ravet offers exceptional location advantages, providing seamless connectivity to major highways, the Hinjewadi IT Park, and some of the best educational institutes and hospitals in Pune. Its proximity to upcoming Developments enhances accessibility, offering quicker travel times to business districts, educational institutions, and healthcare centres, making it a highly desirable residential destination.
The Rising Overview
Location
Pune,RavetProject
The RisingType
2 BHK,3 BHKCarpet
744-963 SqftDeveloper
Saniket ConstructionPrice
57 L - 73 LStorey/Wings
22Towers
2SPECIFICATION
| New Launch at Ravet's Prime Location |
| Only 4 Flats Per Floor |
| 30+ Undiscovered Amenities |
| Embrace 5 Acres of Serenity |
| Ultra-Premium 2 & 3 BHK Residences with 35+ Premium Amenities |
| Lavish and Comfortable Homes |
| Spaciously Planned Apartments |
The Rising Configuration & Price
| Types | Area | Price | Click |
| 2 BHK | 744 Sqft | 57 L | View Detail |
| 3 BHK | 963 Sqft | 73 L | View Detail |
The Rising Floor Plans
External Amenities
- Cycling for Kids
- Floor Games
- Exercise Yard
- Pets Park
- Seating Court
- Creche
- Yoga Room
- Art Studio
- Indoor Games
- Gymnasium
- Conference Room
- Dance Studio
- Meditation
- Co-working Space
- Children Play Area
- Lawn
- Multipurpose Play Court
- Senior Citizen Court
- Walking Track
- Tiered Seating
- Pool Complex
- Exercise Yard
- Yoga Lawn
- Toddlers Play Park
INTERNAL FEATURES
- Interior walls: Gypsum and painted in oil bond distemper
- Exterior walls: Painted with acrylic based paint
- Living and dining room, bedroom, kitchen: 2 feet x 2 feet vitrified tiles
- Powder-coated aluminum framed sliding windows with M. S. Safety grills
- Covered and Open Car Park
- All bedrooms: waterproof plywood or wooden frames with commercial Flush doors and bathrooms with granite doors frame
- Polished granite kitchen counter top
- Stainless steel sink
- Concealed Conduit with FRP PVC Insulated Copper Wires, Modular Switches
- Cable TV and Telephone Point Provision in Living and Master Bedroom
Gallery
The Rising Address
The Rising Location Advantages
- Dehu Road Railway Station – 3.6 KM
- Chinchwad Railway Station – 7 KM
- Akurdi Railway Station - 3.8 Km
- Akshara International School – 6.1 KM
- Rasiklal M.Dhariwal International – 6.0 KM
- St. Joseph Bethany Convent School - 1 Km
- Wisdom English Medium High School - 1.5 Km
- Software Technology Parks Of India - 8.0 KM
- Icc Devi Gaurav Technology Park - 10.3 KM
- Westend Mall – 13.8 KM
- Elpro City Square Mall - 6.9 Km
Saniket Builders, operating under the name “United Construction,” has been a prominent player in the construction industry for over 14 years, since its establishment in 2005. The company specializes in property development, including the construction of apartments, commercial complexes, residential projects, and housing developments. It has emerged as a trusted name, meeting the increasing demand for quality living and commercial spaces in the metropolitan areas of Pune and Nashik.
Over the years, the group has grown to become one of the state’s leading real estate developers, recognized for creating vibrant lifestyles tailored to diverse needs. With a strong foundation of values and trust, Saniket Builders is committed to enriching lives by turning dreams of owning a home into reality—a personal haven to celebrate achievements, share joys, and build lasting memories.
Situated in the north-west outskirts of Pune, Ravet is a developing suburban area placed at the intersection of Mumbai-Pune Expressway and Katraj-Dehu Bypass Road (NH-48). The locality is a part of Pimpri-Chinchwad and falls under the influence of Pune Metropolitan Region. Popularly known as ?Gateway to Pune?, it is closely surrounded by Vikas Nagar, Nigdi, Akurdi and Pawana River. Ravet has a good mix of under-construction and completed multi-storey apartment projects. Some of the well-equipped projects include Om Tropica, Celestial City, GK Silverland Residency Phase I, Bhoomi Orabelle and Runal Gateway, among others.
Frequently Asked Question (FAQ)
The Rising offers a wide range of amenities, including Cycling for Kids, Floor Games, an Exercise Yard, a Pets Park, a Seating Court, a Creche, a Yoga Room, an Art Studio, Indoor Games, a Gymnasium, a Conference Room, a Dance Studio, Meditation, a Co-working Space, a Children Play Area, Lawn, Multipurpose Play Court, Senior Citizen Court, Walking Track, Tiered Seating, a Pool Complex, a Yoga Lawn, and a Toddlers Play Park.

P52100050643

Thank you for visiting our website. We are currently in the process of revising our website in accordance with RERA. We are in the process of updating the website. The content provided on this website is for informational purposes only, and should not be construed as legal advice on any subject matter. Without any limitation or qualification, users hereby agree with this Disclaimer, when accessing or using this website
The site is promoted by Digispace, an official marketing partner of the project & RERA is A51700026634
-
| Careers |
-
| About Us |
-
| Privacy Policy |
-
| Contact Us |
Copyright © 2022 . All Rights Reserved , Star by North Consutructions | Designed by Arrow Space
