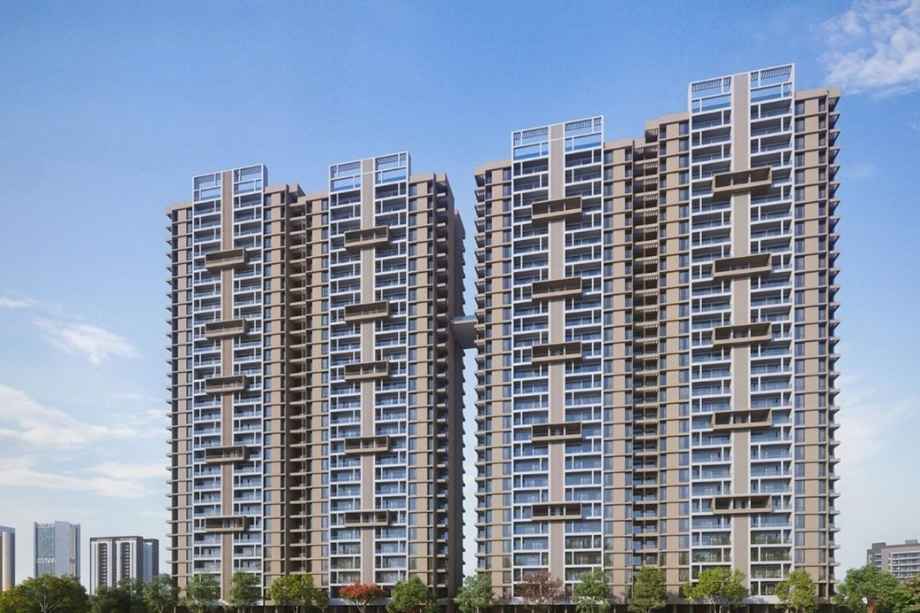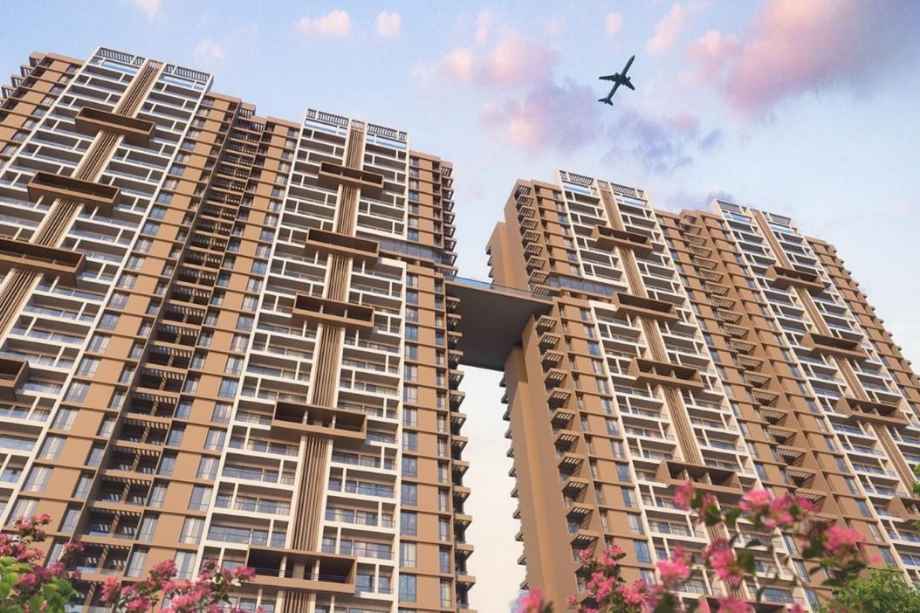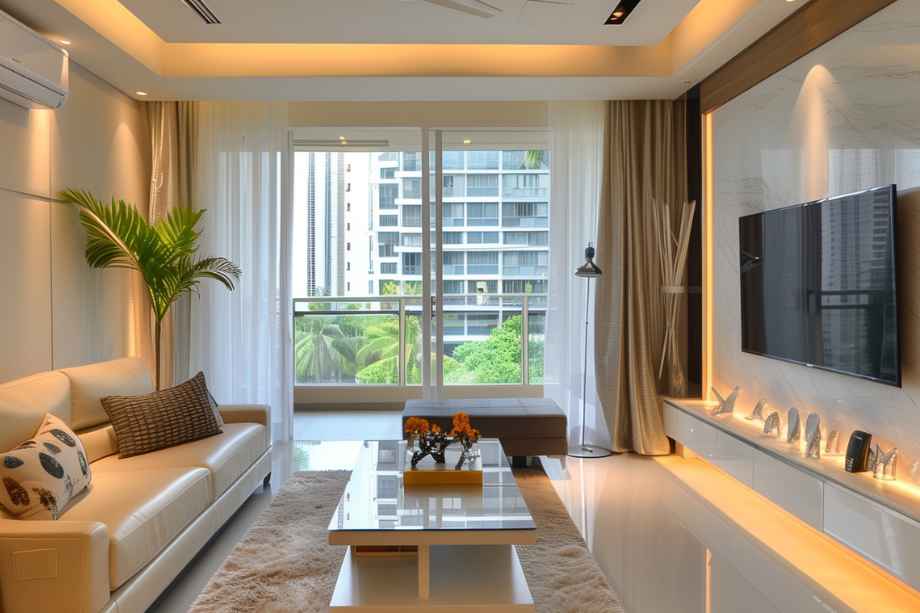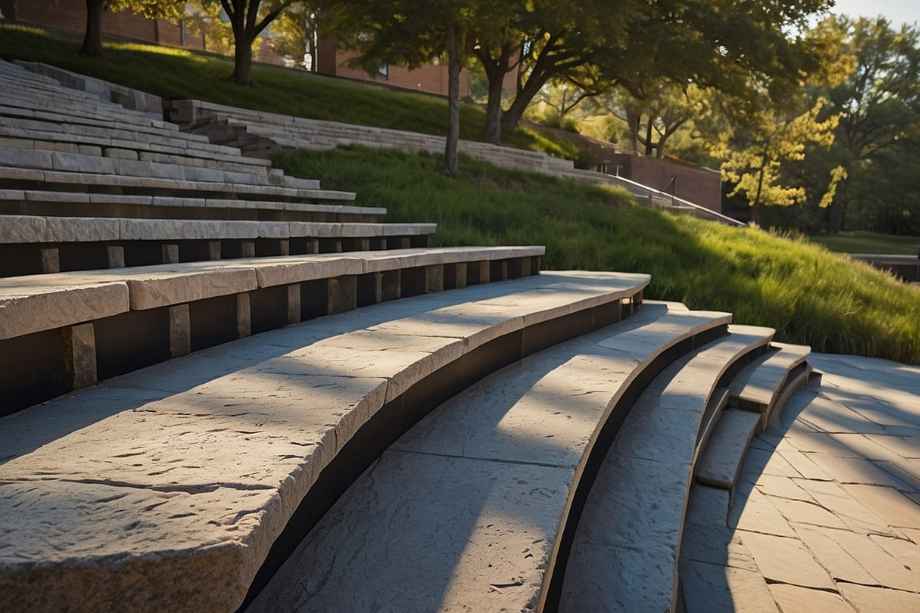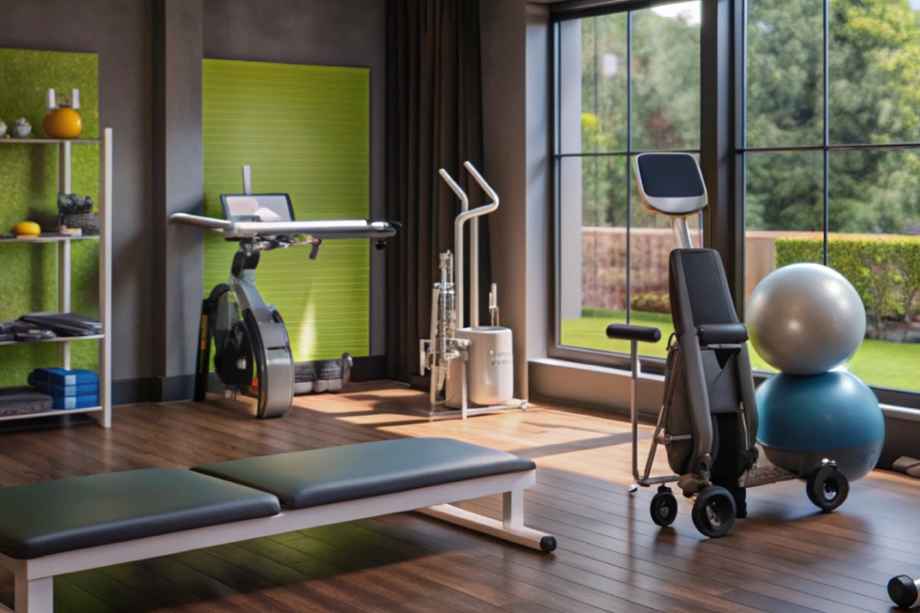
-1743688612.png)
Swanandi Blossom By N. B. Bhondve Group
Ravet, Pune
2 BHK, 3 BHK 233
(Residential)
Unfurnished
99.79 L - 1.39 Cr
(Project)
Swanandi Blossom RERA NO : P52100077 167
Contact Form
About Swanandi Blossom
Swanandi Blossom Ravet is a Project by the N B Bhondve Group situated in the most premium location of Ravet, Pune, and offers 2 & 3 BHK Flats. Blossom has 4 towers of 20 storeys. Also, get the Floor Plan, Price Sheet, RERA ID, Reviews, Possession Timeline, Construction Status, Location Advantages, Address, Amenities, & Specifications.
Swanandi Blossom Pune has carpet areas of 2 BHK – 830 sqft and 3 BHK - 1142-1161 sqft. Starting price: ₹81.74 L - 1.38 Cr*.
Swanandi Blossom Ravet Property Features Amenities like a lavish swimming pool, state-of-the-art gymnasium, zen garden, children's play area, spacious lounge area, advanced fire-fighting systems, CCTV in common areas of the property, separate outdoor WC for attendants, rainwater harvesting system, and home automation.
Blossom premium internal specifications, with vitrified tiles enhancing the Living/Dining area, Master Bedroom, other bedrooms, kitchen, and balcony, while ceramic tiles are used in the toilets. The bathrooms are well-appointed with chrome-plated fittings, a hot and cold water mixer, a wash basin, and an EWC. The kitchen features a granite platform with a stainless steel sink and ceramic tile finishing. The main door is elegantly designed with a veneer finish. Additionally, the exterior walls are coated with emulsion paint, and the toilets have colored ceramic tiles extending up to the window level.
Swanandi Blossom's Address is Sector 29, Ravet, Pimpri-Chinchwad, Maharashtra 411033.
Swanandi Blossom Overview
Location
Pune,RavetProject
Swanandi BlossomType
2 BHK,3 BHKCarpet
830-1161 SqftDeveloper
N. B. Bhondve GroupPrice
99.79 L - 1.39 CrStorey/Wings
28Towers
4SPECIFICATION
| Land Parcel - 3 Acres |
| 25+ Lifestyle Amenities |
| Located at Prime Location |
Swanandi Blossom Configuration & Price
| Types | Area | Price | Click |
| 2 BHK | 830 Sqft | 99.79 L | View Detail |
| 3 BHK | 1142 Sqft | 1.21 Cr | View Detail |
| 3 BHK | 1161 Sqft | 1.39 Cr | View Detail |
Swanandi Blossom Floor Plans
External Amenities
- Kid's Play Area
- Senior Citizen Area
- Multipurpose Court
- Rain Rainwater harvesting
- 24/7 Water Supply
- Indoor Games
- Power Backup
- 24*7 Security
INTERNAL FEATURES
- Sanitary Fittings.
- Copper Concealed Wiring.
- Attractive Modular Electrical Switches.
- Granite Platform with S.S. Sink.
- Alluring Vitrified Flooring in All Rooms.
- Good Quality Decorative Tiles for dado in the Washroom & Kitchen. Plastic Paint on Internal Walls.
- Sliding Windows with Mosquito Net Provision. Stylish CP Fittings.
- Antiskid Flooring Tiles in all Washrooms.
- Fire Resistant Main Door.
- Laminated Flush Doors in Bedroom.
- Exhaust Fan in Kitchen & Washrooms.
- Hot Water instant Geyser in all Washrooms.
- Earthquake Resistant Structure.
- High-Speed Elevators of Reputed Brand.
Gallery
Swanandi Blossom Address
Swanandi Blossom Location Advantages
- Creative Academy - 2 mins(1.3 km)
- S.B. Patil Public School- SBPPS Ravet
- Planet Wisdom School
- S.B. Patil Public School
- S.B. Patil Public School- SBPPS Ravet
- Planet Wisdom School
- S.B. Patil Public School
- ORCHIDS The International School - CBSE School in Nigdi
- Punawale Multispeciality Hospital
- PANORTHO HOSPITAL - 4 mins(2.8 km)
- Triveni Hospital | Best Gynecologist in PCMC Pune| Infertility | Painless Delivery | Best Maternity Hospital - 3 mins(2.1 km)
- Kartik Hospital Pradhikaran
- Ratnaroop Ayurved Hospital and Panchakarma
- Nirman Greens One Mall
- DMart
- Inspiria Mall
- 18 Latitude Mall
- Reliance Mall
N. B. Bhondve Group has been a proud torchbearer of excellence in construction since 1987, upholding a legacy of quality and commitment. Beyond building homes and commercial spaces, the group strives to enhance the surroundings, leaving a lasting impression by adding aesthetic value to every project.
Situated in the north-west outskirts of Pune, Ravet is a developing suburban area placed at the intersection of Mumbai-Pune Expressway and Katraj-Dehu Bypass Road (NH-48). The locality is a part of Pimpri-Chinchwad and falls under the influence of Pune Metropolitan Region. Popularly known as ?Gateway to Pune?, it is closely surrounded by Vikas Nagar, Nigdi, Akurdi and Pawana River. Ravet has a good mix of under-construction and completed multi-storey apartment projects. Some of the well-equipped projects include Om Tropica, Celestial City, GK Silverland Residency Phase I, Bhoomi Orabelle and Runal Gateway, among others.

Phase-1-P52100077 167

Phase-2-P52100077 253

Thank you for visiting our website. We are currently in the process of revising our website in accordance with RERA. We are in the process of updating the website. The content provided on this website is for informational purposes only, and should not be construed as legal advice on any subject matter. Without any limitation or qualification, users hereby agree with this Disclaimer, when accessing or using this website
The site is promoted by Digispace, an official marketing partner of the project & RERA is A51700026634
-
| Careers |
-
| About Us |
-
| Privacy Policy |
-
| Contact Us |
Copyright © 2022 . All Rights Reserved , Star by North Consutructions | Designed by Arrow Space










