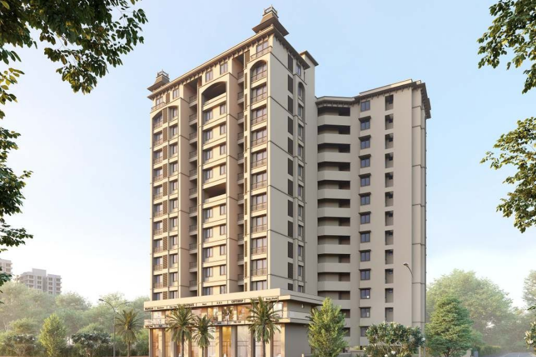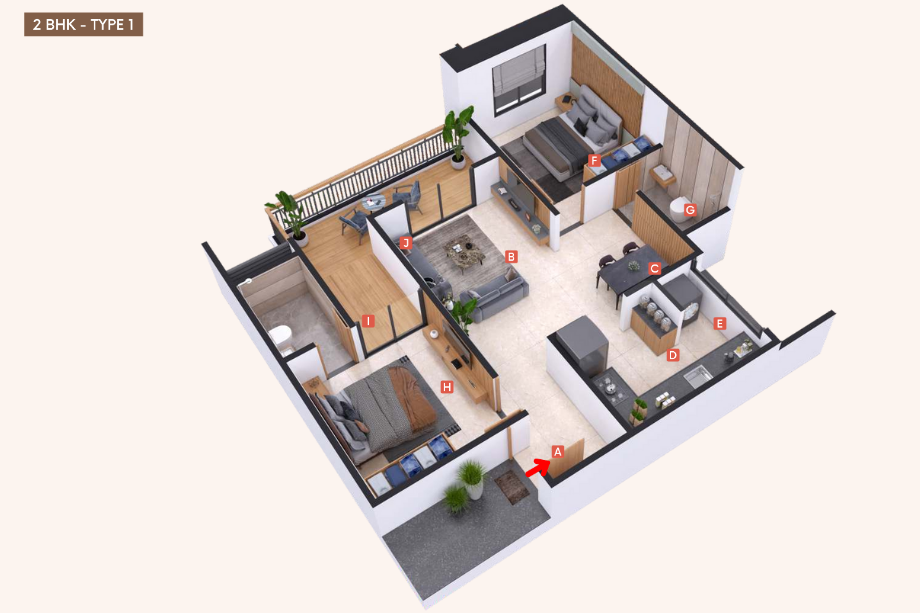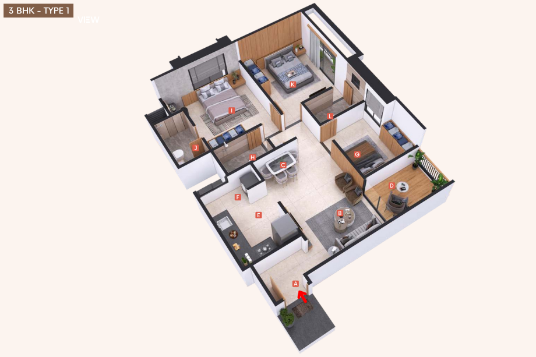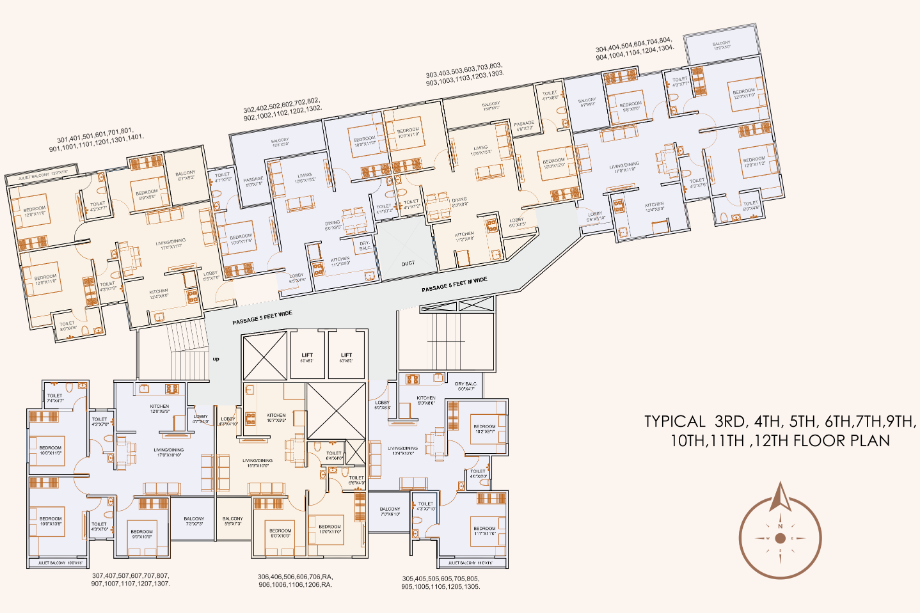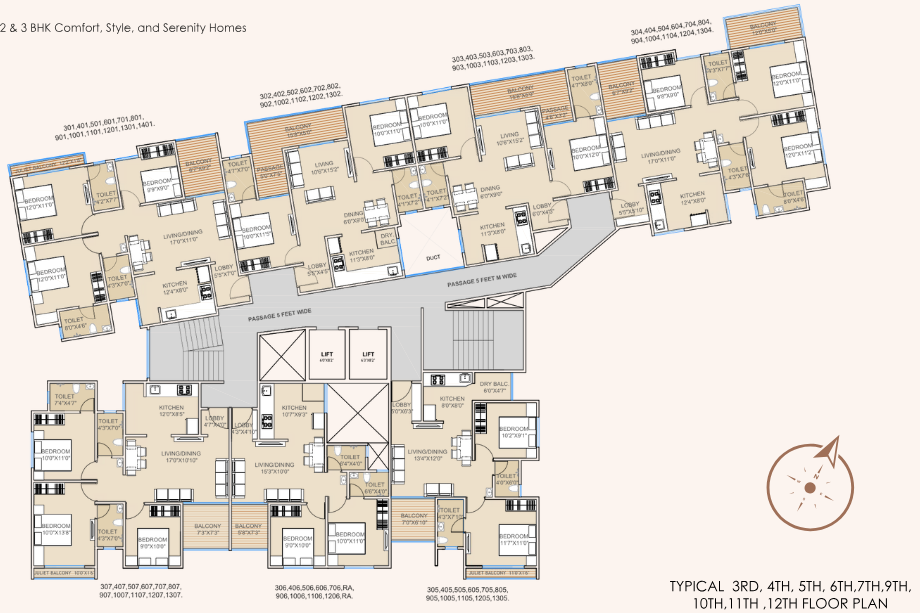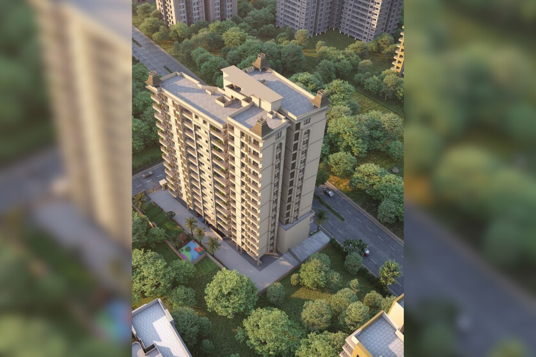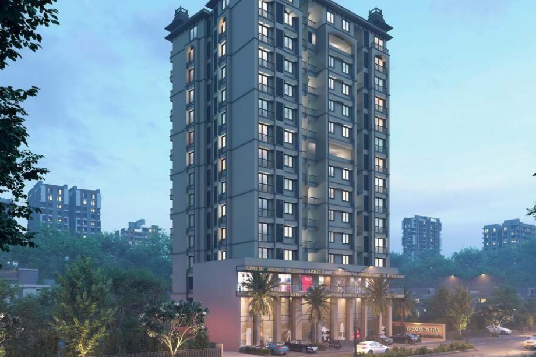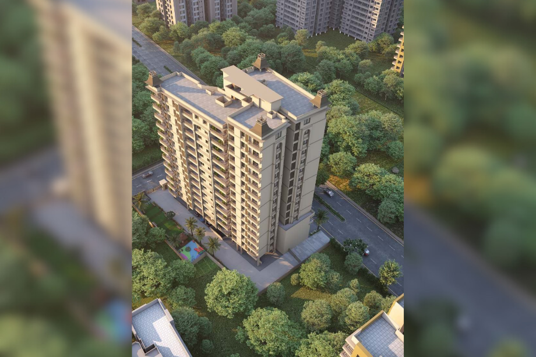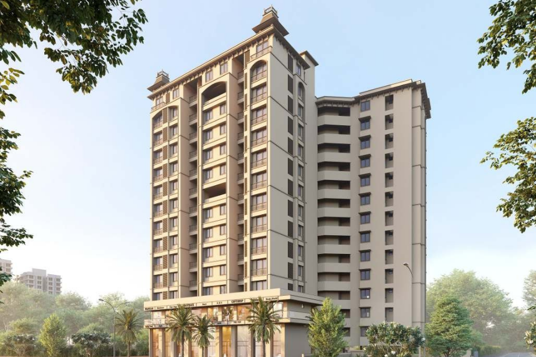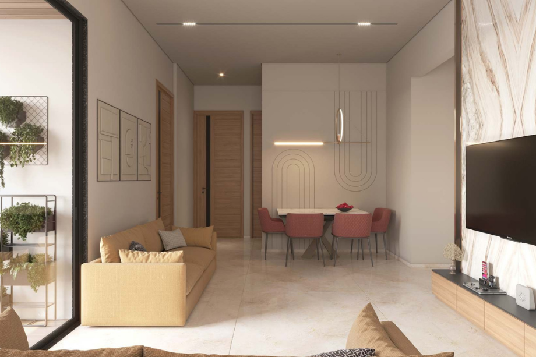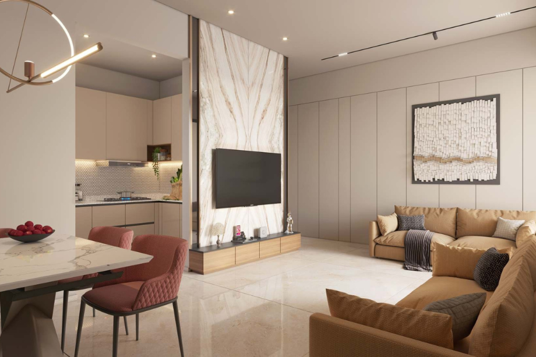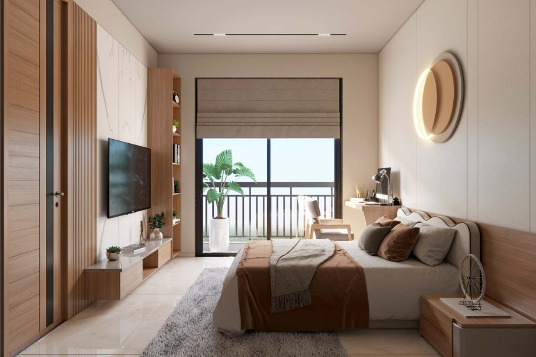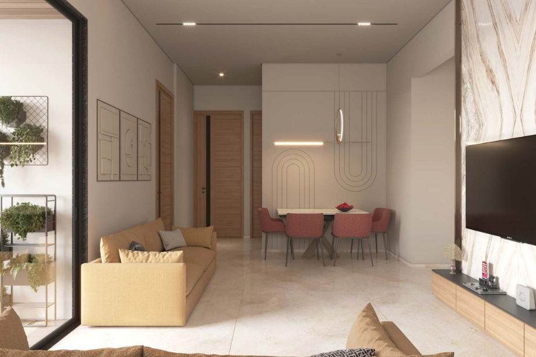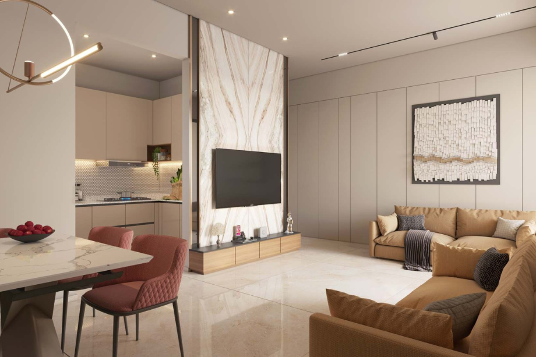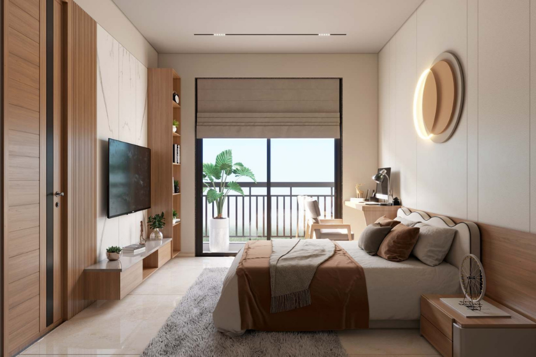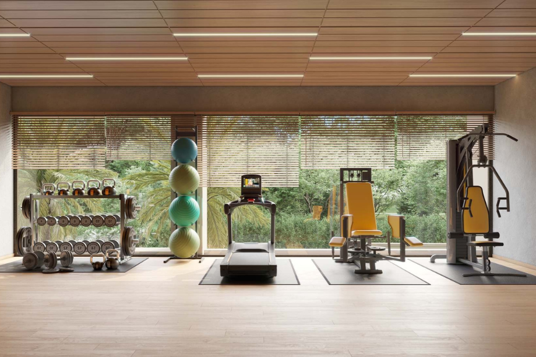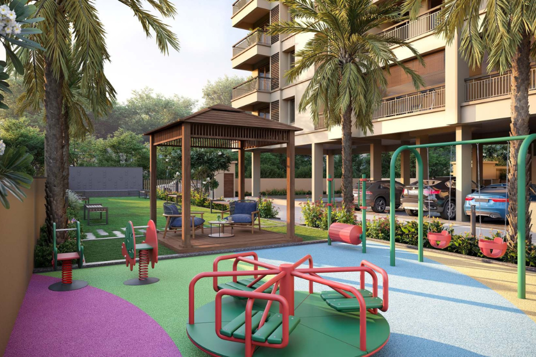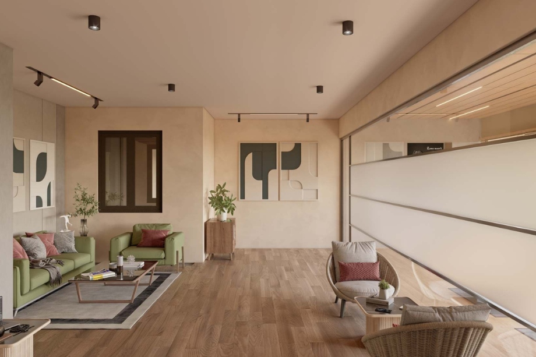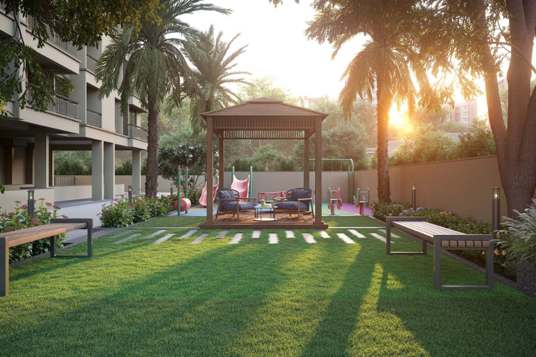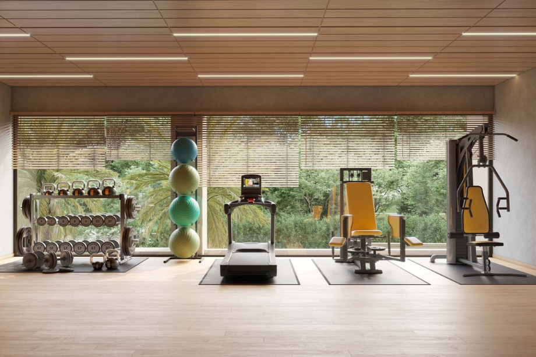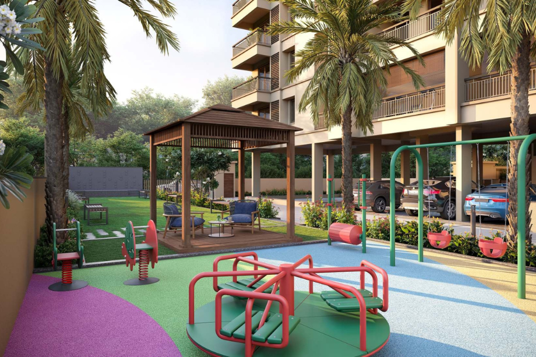-1749922926.png)

Nexus Westia By Nexus Group
Punawale, Pune
2 BHK, 3 BHK 2233
(Residential)
Unfurnished
64 L - 90.93 L
(Project)
Nexus Westia RERA NO : P52100080184
Contact Form
About Nexus Westia
Nexus Westia Punawale is a residential property by Nexus Group. Upcoming is an exclusive tower of 14 storeys. It offers 2 & 3 BHK Flats. Also, get the Floor Plan, Price Sheet, RERA ID, Reviews, Possession Timeline, Construction Status, Location Advantages, Address, Amenities, and specifications.
Westia by Nexus Group MahaRERA is P52100080184. Westia Punawale Carpet area is 2 BHK- 786 Sqft and Price is 74.42 L*.
Nexus Punawale Property Features Amenities like Gazebo, party lawn, landscape garden, multipurpose hall, fitness centre, kids play area, security cabin, and senior citizens area.
Nexus Pune Property Internal Specifications are an RCC frame, earthquake resistance, and construction as per the latest building code. Masonry & Plaster work comprises Siporex blocks, sand-faced external finish, gypsum finish for internal walls, and textured plaster. Balconies are equipped with MS railing and electric points. Flooring features Italian marble, double-charged vitrified tiles (48" x 24"), anti-skid tiles in balconies and bathrooms, and waterproofing in wet areas. Bathrooms include geyser provision, hot and cold-water diverter, Kohler, Jaquar, or Parryware fittings, and a concealed flush valve. The kitchen is provided with a ceramic slab top, stainless steel sink, glazed tiles up to lintel level, and provisions for appliances such as a mixer, microwave, etc. Bedrooms have AC points in the master bedroom only with TV points. Living & Dining areas have provisions for AC, inverter, WiFi, and TV. Plumbing is done with concealed piping. Electrical includes ISI standard concealed wiring with branded switches. Water Sources consist of underground tanks, overhead tanks, and a fire emergency tank. Painting includes oil bond distemper for internal walls and weather coat paint for the external walls. Lift options include Kone, Schindler, and Otis.
Nexus Westia's Address is near Savata Mali Mandir, Malwadi, Punawale, Pune, Pimpri-Chinchwad, Maharashtra 411033.
Westia Punawale has Excellent Connectivity to Adhira International School: 2 mins, Podar Jumbo Kids: 5 mins, Life Care Multispeciality Hospital: 6 mins, JSPM Rajarshi Shahu College of Engineering: 6 mins, Indira College of Commerce & Science: 8 mins, Decathlon Wakad: 8 mins, Ginger Pune Wakad: 8 mins, Phoenix Mall of the Millennium: 10 mins, The Orchid Hotel Pune: 15 mins, Aditya Birla Memorial Hospital: 15 mins.
Nexus Westia Overview
Location
Pune,PunawaleProject
Nexus WestiaType
2 BHK,3 BHKCarpet
661-973 SqftDeveloper
Nexus GroupPrice
64 L - 90.93 LStorey/Wings
14Towers
1SPECIFICATION
| Land Parcel - 25000 sqft |
| 2 Balcony For Each Flat |
| Live Close To Your Top Work Destinations |
| Modern Lifestyle Amenities |
| Vastu Complaint Homes with Well-Designed |
Nexus Westia Configuration & Price
| Types | Area | Price | Click |
| 2 BHK | 661 Sqft | 64 L | View Detail |
| 2 BHK | 782 Sqft | 74.45 L | View Detail |
| 3 BHK | 862 Sqft | 81.3 L | View Detail |
| 3 BHK | 973 Sqft | 90.93 L | View Detail |
Nexus Westia Floor Plans
External Amenities
- Gazebo
- Party Lawn
- Landscape Garden
- Multipurpose Hall
- Fitness Centre
- Kids Play Area
- Security Cabin
- Senior Citizens Area
INTERNAL FEATURES
Structure:
- RCC Frame
- Earthquake resistance
- Per latest building code
Masonry & Plaster:
- Siporex Blocks
- Sand Faced External
- Gypsum Finish Internal
- Texture Plaster
Balconies:
- MS Railing
- Electric Points
Flooring:
- Italian Marble
- Double Charged Vitrified Tiles 48" x 24" Flooring Tiles
- Anti-Skid Tiles in Balconies
- Anti-Skid Tiles in Bathrooms
- Waterproofing in Wet Areas
Bathroom:
- Geyser Provision
- Hot & Cold-water diverter
- Kohler / Jaquar / Parryware Fittings
- Concealed Flush Valve
Kitchen:
- Ceramic Slab Top
- Stainless Steel Sink
- Glazed Tiles (lintel level)
- Provision for Appliances
- Mixer
- Microwave
- Etc
Bedrooms:
- AC Points in Master Bedroom only with TV Point
- AC Points only in Master Bedroom with TV Points
Living & Dining:
- Provisions for AC
- Inverter
- WIFI
- TV
Plumbing:
- Concealed Plumbing
Electrical:
- ISI Standard Concealed Wiring
- Branded Switches
Water Sources:
- Underground Tanks
- Overhead Tanks
- Fire Emergency Tank
Painting:
- Internal walls with Oil Bond Distemper
- External walls with Weather Coat Paint
Lift:
- Kone
- Schindler
- Otis
Gallery
Nexus Westia Address
Nexus Westia Location Advantages
- Adhira International School, Punawale – 1.8 kms
- Poddar Jumbo Kids – 1.5 kms
- EuroKids, Wakad – 7.7 kms
- Vibgyor School – 7.3 kms
- Lotus Business School, Punawale – 1.1 kms
- Blossom Public School – 2.7 kms
- Indira College of Commerce & Science, Tathawade – 3 kms
- Symbiosis, Kiwale – 5.5 kms
- JSPM College, Tathawade – 2.1 kms
- IBMR College – 5.2 km
- NH 48 – 900 m
- Akurdi Railway Station – 4.5 kms
- Chinchwad Junction – 7.9 kms
- Mukai Chowk BRT Station – 4.1 kms
- Pune Railway Station – 21 kms
- Shivaji Nagar Bus Terminus – 19 kms
- Pune Airport – 26 kms
- Metro Station (Upcoming), Bhumkar Chowk – 3.8 km
- Ashraya Hospital – 5.4 kms
- Punawale Multispecialty Hospital – 1.2 kms
- Life Care Multispecialty Hospital – 1.1 kms
- Ruby Hall Clinic – 8.9 kms
- Golden Care Hospital – 5.4 kms
- Phoenix Mall, Wakad – 5.3 kms
- Decathlon, Tathawade – 4.5 kms
- D-Mart Ready, Punawale – 150 m
- D-Mart, Ravet – 3.7 kms
- Elpro Mall, Chaphekar Chowk – 6.7 kms
- XION Mall, Hinjewadi – 7.6 kms
Nexus Group is a construction company which is Independently Owned and Operated by Family with ages of experience in building dream homes more than 25 years, and have established in the business. Nexus, started by the seniors in the year 1996 on the grounds of quality, integrity & a vision to give our society a futuristic and well planned Eco friendly Homes. Since its inception in 1996 it has developed millions of square feet of real estate in and around Pune and Nashik.It’s operations span across both residential and commercial sectors while encompassing all aspects of reality .
Punawale is a burgeoning residential locality in the northern part of Pune, situated near Tathawade and just a short distance from prominent areas like Hinjewadi, Wakad, and Pimpri-Chinchwad. Known for its peaceful environment and rapidly developing infrastructure, Punawale has emerged as one of the most attractive destinations for homebuyers looking for a balance between urban amenities and serene surroundings. The area enjoys excellent connectivity, with easy access to major highways like the Mumbai-Pune Expressway and Pimpri-Chinchwad Bypass, allowing seamless travel to key locations such as Hinjewadi IT Park, Chakan Industrial Area, and Pune city center.
Punawale’s growing popularity can also be attributed to its proximity to important social infrastructure such as educational institutions, healthcare centers, and retail hubs. The locality is home to several reputed schools, colleges, and institutes, including Indira School of Business Studies and MIT College of Engineering, making it an ideal place for families with children. For healthcare, residents have access to hospitals like Shree Hospital and Lifeline Hospital, offering top-notch medical services. Additionally, Punawale has a good number of shopping centers, grocery stores, and local markets, providing all the essential conveniences within reach.
The residential options in Punawale cater to a wide range of buyers, from budget homes to luxury apartments, making it an attractive option for both first-time homebuyers and investors. As the area continues to grow, there is a surge in real estate developments, with numerous new residential projects offering modern amenities like gyms, swimming pools, landscaped gardens, and community halls. The area’s blend of quiet, green spaces and proximity to urban conveniences makes it an appealing location for those looking to escape the hustle and bustle of the city while still being well-connected.
Punawale’s real estate market has seen consistent growth, driven by its strategic location, proximity to IT hubs, and the increasing demand for residential properties in Pune's northern corridor. With ongoing infrastructural development, including the widening of roads, improved public transport, and the proposed metro connectivity, Punawale is set for further appreciation in property values, making it a promising area for both investment and long-term residential use. Whether for families seeking a peaceful environment or investors looking for high-potential returns, Punawale offers an ideal mix of convenience, lifestyle, and growth opportunities.
Frequently Asked Question (FAQ)
Nexus Westia is located near Savata Mali Mandir, Malwadi, Punawale, Pune. It offers 2 & 3 BHK flats with a carpet area of 786 sq. ft. for 2 BHK, priced at ₹74.42 Lakhs*.
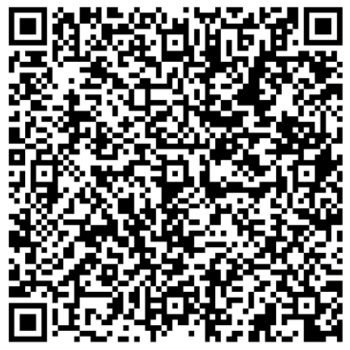
Nexus-westia-P52100080184

Thank you for visiting our website. We are currently in the process of revising our website in accordance with RERA. We are in the process of updating the website. The content provided on this website is for informational purposes only, and should not be construed as legal advice on any subject matter. Without any limitation or qualification, users hereby agree with this Disclaimer, when accessing or using this website
The site is promoted by Digispace, an official marketing partner of the project & RERA is A51700026634
-
| Careers |
-
| About Us |
-
| Privacy Policy |
-
| Contact Us |
Copyright © 2022 . All Rights Reserved , Star by North Consutructions | Designed by Arrow Space
