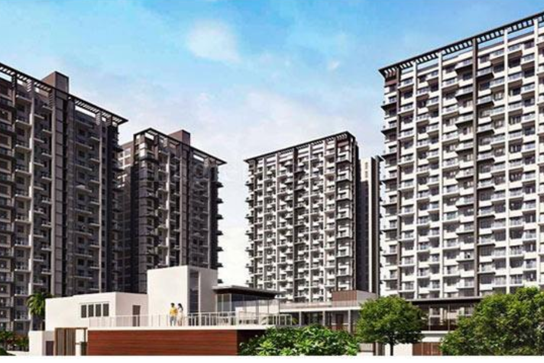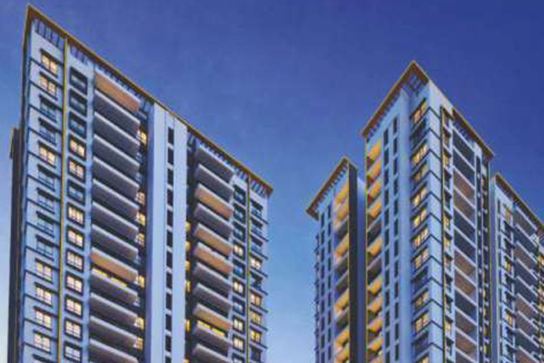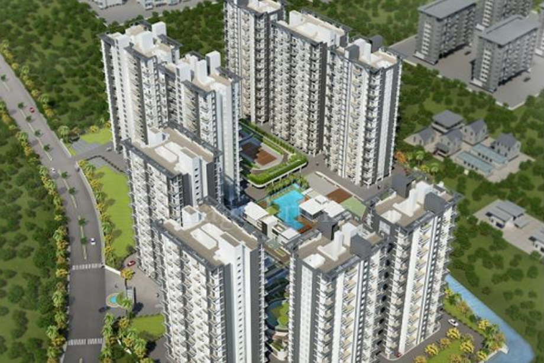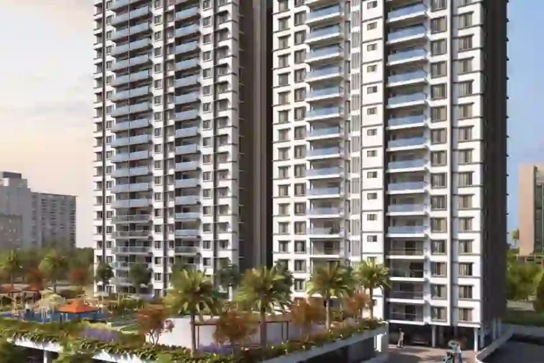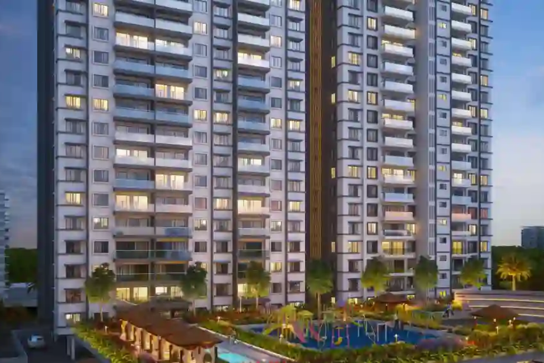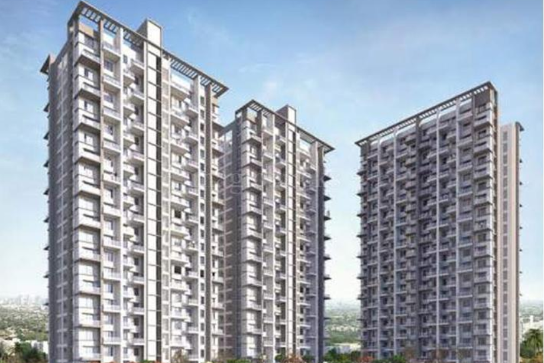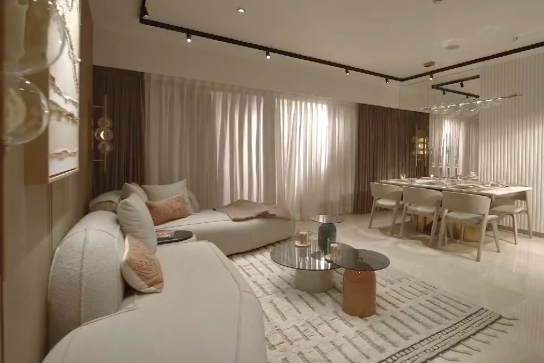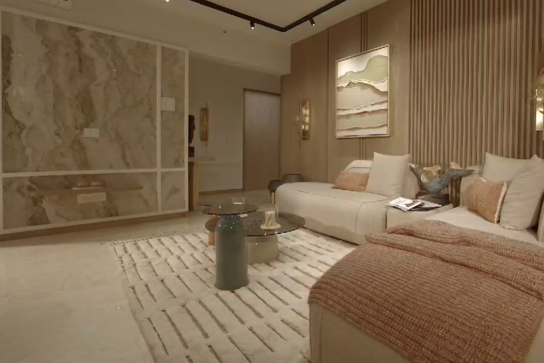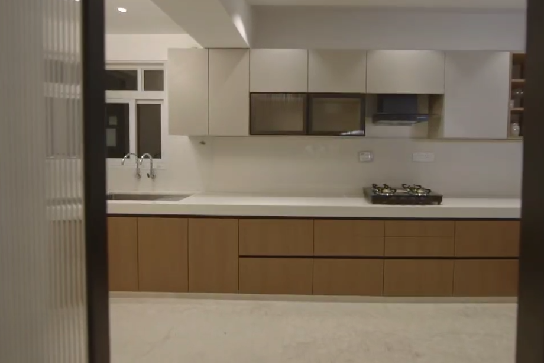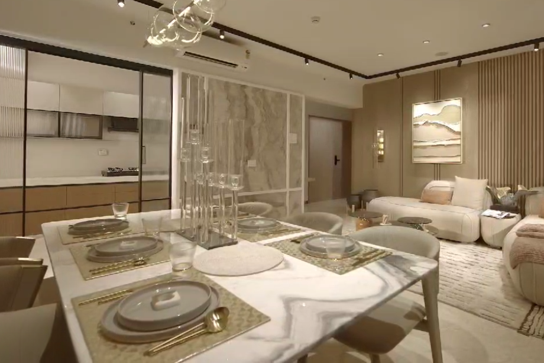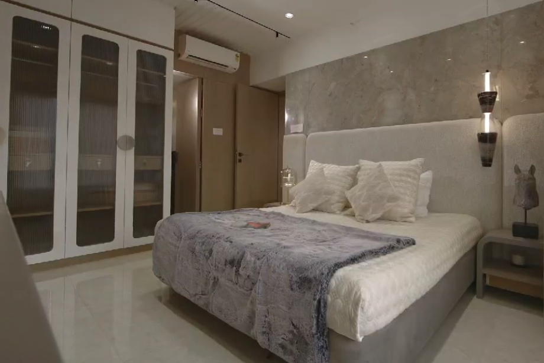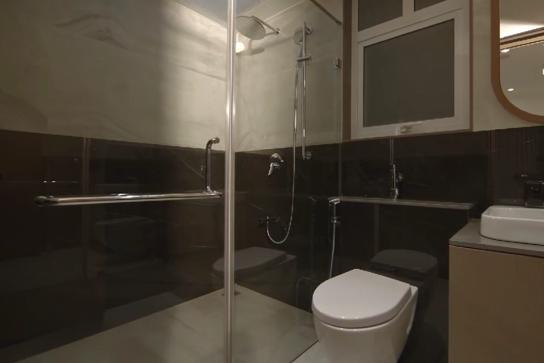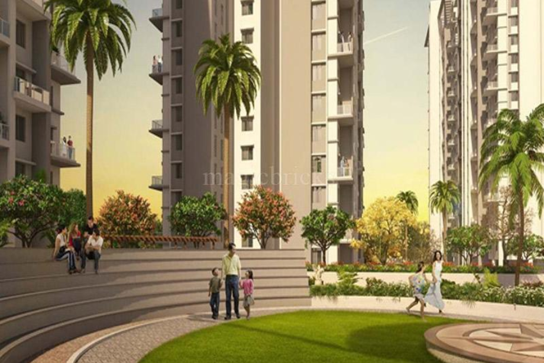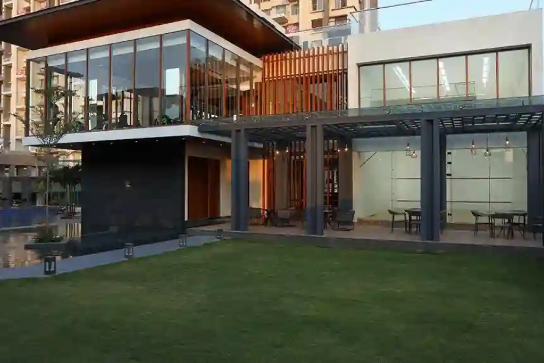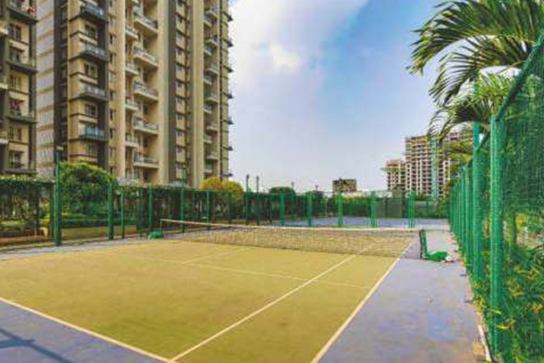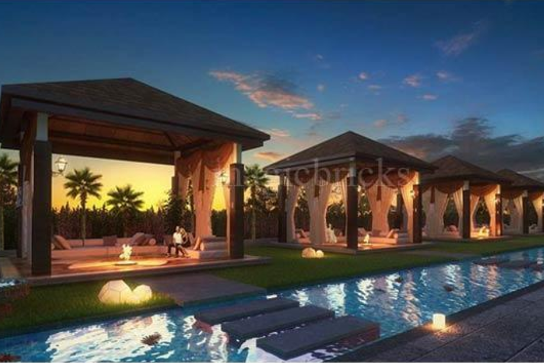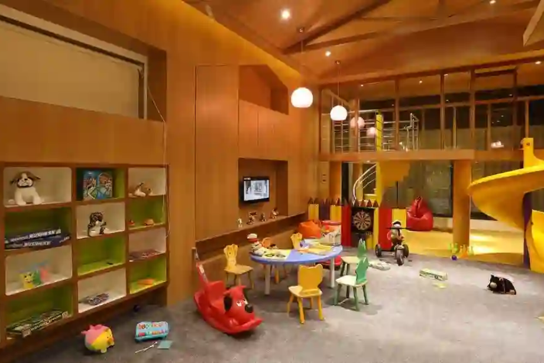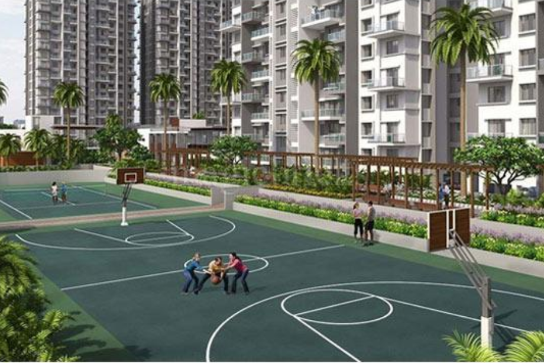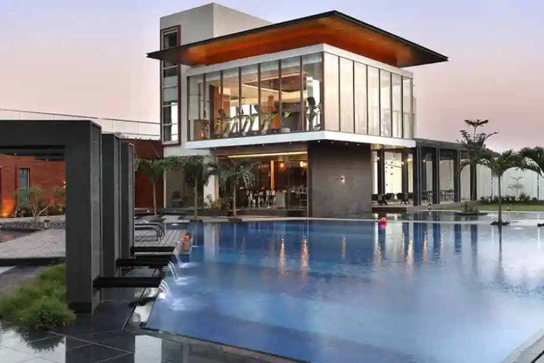-1748260005.png)

7 Plumeria Drive By Namrata Group
Punawale, Pune
3 BHK, 4.5 BHK 334.5
(Residential)
Unfurnished
1.7 Cr - 2.92 Cr
(Project)
7 Plumeria Drive RERA NO : P52100050087
Contact Form
About 7 Plumeria Drive
7 Plumeria Drive, Punawale is a residential property by Namrata Group and Bhandari Associates, Upcoming has 9 towers of G+31 storeys. It offers 3 & 4.5 BHK Flats. Also, get the Floor Plan, Price Sheet, RERA ID, Reviews, Possession Timeline, Construction Status, Location Advantages, Address, Amenities, and specifications.
7 Plumeria Drive by Namrata Group MahaRERA is P52100050087. 7 Plumeria Drive Punawale. Carpet area is 3 BHK- 1208-1288 Sqft, 4.5 BHK- 1904 Sqft, and the starting Price is 1.70Cr*.
Namrata Group Punawale Property Features Amenities like Fully equipped state-of-the-art Gymnasium, Multipurpose Hall, Library, Mini Theater, Society Office, Conference Hall, Crèche, Steam Room, Indoor Games, Squash Court, Yoga and Meditation Area, Senior Citizen Seating Area, Ladies and Gents Toilets, Internationally Styled Landscaping, Raised Podium Landscaping, Swimming Pool, Pool Deck, Shade Pavilion, Vine Covered Trellis, Kid's Pool, Party Lawn, Amphitheatre with Gathering Plaza, Nature Walk & Herb Garden, Reflexology Path, Half Basketball Court, Outdoor Exercise Station, Timber Deck, Jogging Track, Children's Play Area, Tot-lot Play Area, Tennis Court, Futsal Court.
Namrata Group Pune Property Internal Specification is a project that features an air-conditioned entrance lobby with LED lighting, marble/granite finishes, an RCC earthquake-resistant structure, and automated main door access. Interiors include high-quality paint, concealed plumbing with CPVC/UPVC pipes, and provisions for washing machines and dishwashers. The kitchen offers a granite platform, SS sink, ceramic tiles, gas leak detector, and piped gas. Each unit includes a private sit-out, wooden-finish tiles, and SS railings. Bathrooms come with premium sanitary ware, CP fittings, shower partitions, rain showers, and false ceilings. Doors are laminated with digital locks, and windows have mosquito mesh. Flooring includes imported marble and vitrified tiles. Electricals feature modular switches, copper wiring, A/C provision, and 3-phase supply. Security and automation include video door phones and foot lamps. Common amenities comprise high-speed elevators with ARD, LED lighting, power backup, garbage chute, domestic help washroom, CCTV surveillance, firefighting systems, PA system, and sprinklers throughout the building.
7 Plumeria Drive's Address is 7 Plumeria Dr St, Vishnu Dev Nagar, Punawale, Pimpri-Chinchwad, Maharashtra 411033.
7 Plumeria Drive Punawale, has Excellent Connectivity to Hinjewadi IT Park 4 km, Expressway Entry/Exit 4 km, D-Mart 2 km, Decathlon 3.5 km, Hotel Sayaji 5 km, DY Patil College Akurdi 2 km, Blue Ridge School 10 km, Aditya Birla Hospital 5 km, Dange Chowk 3.5 km, Indira National School 2 km, Phoenix Mall (upcoming) 5 km, Shree Shiv Chhatrapati Sports Complex 8 km, Balewadi High Street 10 km.
7 Plumeria Drive Overview
Location
Pune,PunawaleProject
7 Plumeria DriveType
3 BHK,4.5 BHKCarpet
1208-1904 SqftDeveloper
Namrata GroupPrice
1.7 Cr - 2.92 CrStorey/Wings
G+31Towers
9SPECIFICATION
| Uninterrupted Panoramic Views with the Highest ratio of open space per home |
| 45,650 Sqft Club Complex and 78,000 Sqft Adjoining Municipal Garden |
| 25+ World-Class Amenities |
7 Plumeria Drive Configuration & Price
| Types | Area | Price | Click |
| 3 BHK | 1208 Sqft | 1.7 Cr | View Detail |
| 3 BHK | 1288 Sqft | 1.9 Cr | View Detail |
| 4.5 BHK | 1904 Sqft | 2.92 Cr | View Detail |
7 Plumeria Drive Floor Plans
External Amenities
- Fully equipped state-of-the-art Gymnasium
- Multipurpose Hall
- Library
- Mini Theater
- Society Office
- Conference Hall
- Crèche
- Steam Room
- Indoor Games
- Squash Court
- Yoga and Meditation Area
- Senior Citizen Seating Area
- Ladies and Gentlemen's Toilets
- Internationally Styled Landscaping
- Raised Podium Landscaping
- Swimming Pool
- Pool Deck
- Shade Pavilion
- Vine-Covered Trellis
- Kid's Pool
- Party Lawn
- Amphitheatre with Gathering Plaza
- Nature Walk & Herb Garden
- Reflexology Path
- Half Basketball Court
- Outdoor Exercise Station
- Timber Deck
- Jogging Track
- Children's Play Area
- Tot-lot Play Area
- Tennis Court
- Futsal Court
INTERNAL FEATURES
ENTRANCE LOBBY (Ground Floor)
- Decorative ceiling with LED lights
- Door controlled by the automation system
- Air-conditioned lobby
- Marble/Granite flooring and cladding
- RCC Earthquake-resistant structure as per seismic design
- All walls in RCC
PAINT
- External: Texture surface and top coat acrylic paint
- Internal: Jotun or equivalent acrylic emulsion paint for walls and ceiling
PLUMBING
- Concealed CPVC and UPVC piping
- Arrangement for washing machine and dishwasher in dry balcony
KITCHEN / DRY BALCONY
- Scratch-resistant SS sink with drain board (Franke or equivalent)
- Galaxy Black Granite top kitchen platform
- Superior quality ceramic wall tiling
- Gas leak detector system
- Reticulated piped gas system
- 4' height tiles in dry balcony
TERRACE / SIT-OUT
- SS railing with laminated glass
- Private sit-out to living & dining on each floor
- Wooden finish flooring tiles
- Drain channels in sit-out area
BATHROOMS
- Designer premium sanitary ware (Toto or equivalent)
- CP fittings by Toto/Grohe/Jaquar or equivalent
- Shower partition in all en suite bathrooms except domestic help toilet
- Designer dado tiles up to lintel level in all bathrooms
- Hot and cold water in master wash basin
- Counter washbasin in all bathrooms except servant toilet
- Mirrors for all bathrooms
- Rain + hand shower in master bathroom
- False ceiling with light fittings in all bathrooms
DOORS / WINDOWS
- 40mm thick designer laminated wooden flush main door with digital lock (Yale / Godrej)
- 32mm internal laminated flush doors with premium fixtures (Godrej or equivalent)
- System window and sliding door with mosquito mesh (Jindal or equivalent)
- Granite/artificial stone sill in windows
FLOORING
- Imported marble flooring in foyer, passage, living, dining, and kitchen
- 800mm x 800mm vitrified tiles in all bedrooms
ELECTRIFICATION
- Concealed copper wiring with circuit breakers
- TV point in living and en suite bedrooms
- Premium modular switches (Legrand / Schneider or equivalent)
- Adequate electrical points for appliances in kitchen
- Shuttered plug socket to avoid accidental contact
- Provision for A/C in all bedrooms, living, and dining
- 3-phase connection for all flats
- 2-way light and fan switches in en suite bedrooms
- Concealed foot lamps in en suite bedrooms
COMMON AMENITIES
- High-speed elevators with Auto Rescue Device (ARD)
- Energy-efficient LED lighting at designated common areas
- Power backup for elevators
- Garbage chute for easy waste disposal
- Washroom facility for domestic help in the parking area
- False ceiling in lift lobbies
- 24-hour surveillance with CCTV in designated common areas
- Advanced secure firefighting system with fire staircase and Fire Hose Cabinet (FHC)
- Public address system in the entire flat and the lobby
- Sprinkler system in the entire building
Gallery
7 Plumeria Drive Address
7 Plumeria Drive Location Advantages
- Akurdi Railway Station - 3.7 Km
- Hinjawadi IT Park – 4 km
- Expressway Entry/Exit – 4 km
- Lotus Business School - 0.6 Km)
- Indira College Of Commerce & Science - 2.8 Km
- DY Patil College, Akurdi – 2 km
- Blue Ridge School – 10 km
- Indira National School – 2 km
- D-Mart – 2 km
- Decathlon – 3.5 km
- Hotel Sayaji – 5 km
- Dange Chowk – 3.5 km
- Phoenix Mall (upcoming) – 5 km
- Shree Shiv Chhatrapati Sports Complex – 8 km
- Balewadi High Street – 10 km
- Aditya Birla Hospital – 5 km
Over the past four decades, Namrata Group has emerged as one of Pune’s leading builders and developers, known for delivering over 150 premium residential and commercial projects and fulfilling the dreams of more than 8,000 homebuyers. With a strong focus on customer aspirations, the group has significantly contributed to the growth of Pune and Talegaon's real estate markets, playing a pivotal role in transforming Talegaon into a vibrant satellite city. Today, over 6,500 residents reside in Namrata-developed homes. The group's commitment lies in crafting spaces that blend style, comfort, and functionality, while also fostering local employment and enhancing the quality of life in the communities they serve.
Punawale is a burgeoning residential locality in the northern part of Pune, situated near Tathawade and just a short distance from prominent areas like Hinjewadi, Wakad, and Pimpri-Chinchwad. Known for its peaceful environment and rapidly developing infrastructure, Punawale has emerged as one of the most attractive destinations for homebuyers looking for a balance between urban amenities and serene surroundings. The area enjoys excellent connectivity, with easy access to major highways like the Mumbai-Pune Expressway and Pimpri-Chinchwad Bypass, allowing seamless travel to key locations such as Hinjewadi IT Park, Chakan Industrial Area, and Pune city center.
Punawale’s growing popularity can also be attributed to its proximity to important social infrastructure such as educational institutions, healthcare centers, and retail hubs. The locality is home to several reputed schools, colleges, and institutes, including Indira School of Business Studies and MIT College of Engineering, making it an ideal place for families with children. For healthcare, residents have access to hospitals like Shree Hospital and Lifeline Hospital, offering top-notch medical services. Additionally, Punawale has a good number of shopping centers, grocery stores, and local markets, providing all the essential conveniences within reach.
The residential options in Punawale cater to a wide range of buyers, from budget homes to luxury apartments, making it an attractive option for both first-time homebuyers and investors. As the area continues to grow, there is a surge in real estate developments, with numerous new residential projects offering modern amenities like gyms, swimming pools, landscaped gardens, and community halls. The area’s blend of quiet, green spaces and proximity to urban conveniences makes it an appealing location for those looking to escape the hustle and bustle of the city while still being well-connected.
Punawale’s real estate market has seen consistent growth, driven by its strategic location, proximity to IT hubs, and the increasing demand for residential properties in Pune's northern corridor. With ongoing infrastructural development, including the widening of roads, improved public transport, and the proposed metro connectivity, Punawale is set for further appreciation in property values, making it a promising area for both investment and long-term residential use. Whether for families seeking a peaceful environment or investors looking for high-potential returns, Punawale offers an ideal mix of convenience, lifestyle, and growth opportunities.
Frequently Asked Question (FAQ)
7 Plumeria Drive offers spacious 3 BHK and 4.5 BHK apartments. The carpet area ranges from 1208–1288 sq. ft. for 3 BHK and 1904 sq. ft. for 4.5 BHK units.

P52100050087

Thank you for visiting our website. We are currently in the process of revising our website in accordance with RERA. We are in the process of updating the website. The content provided on this website is for informational purposes only, and should not be construed as legal advice on any subject matter. Without any limitation or qualification, users hereby agree with this Disclaimer, when accessing or using this website
The site is promoted by Digispace, an official marketing partner of the project & RERA is A51700026634
-
| Careers |
-
| About Us |
-
| Privacy Policy |
-
| Contact Us |
Copyright © 2022 . All Rights Reserved , Star by North Consutructions | Designed by Arrow Space
