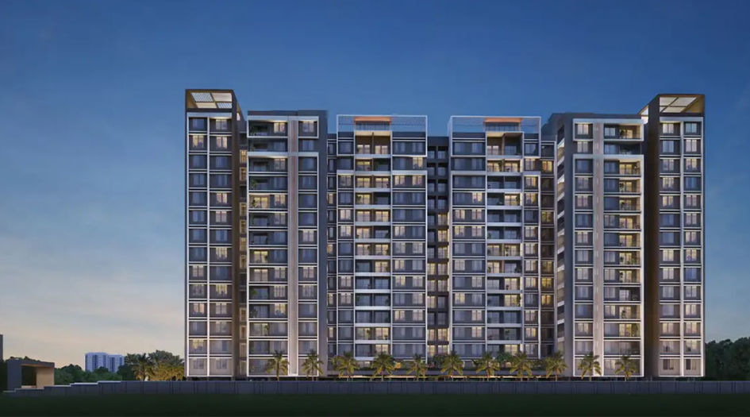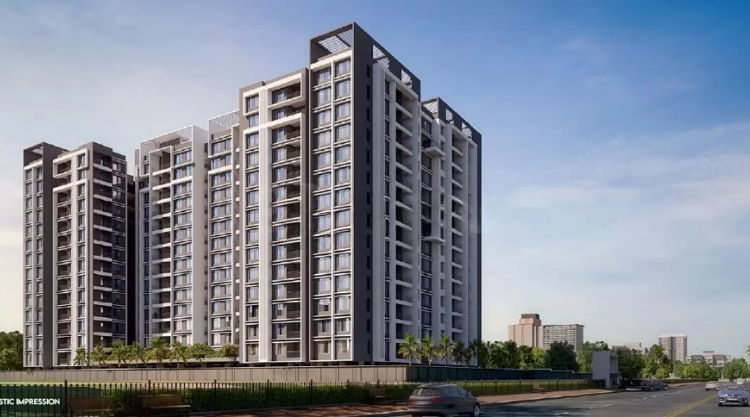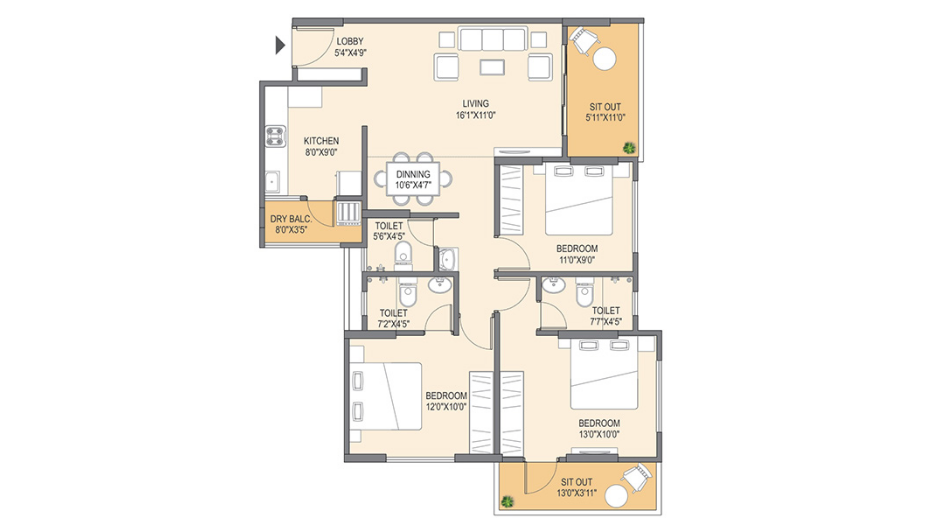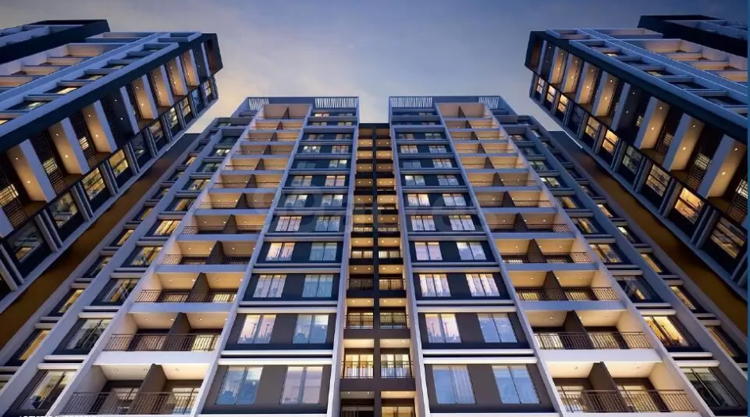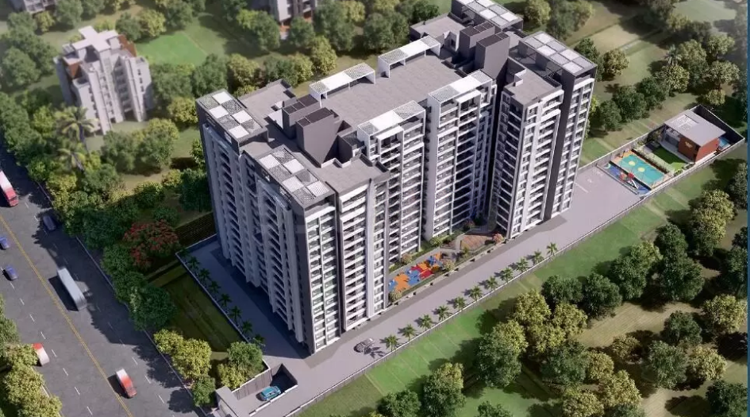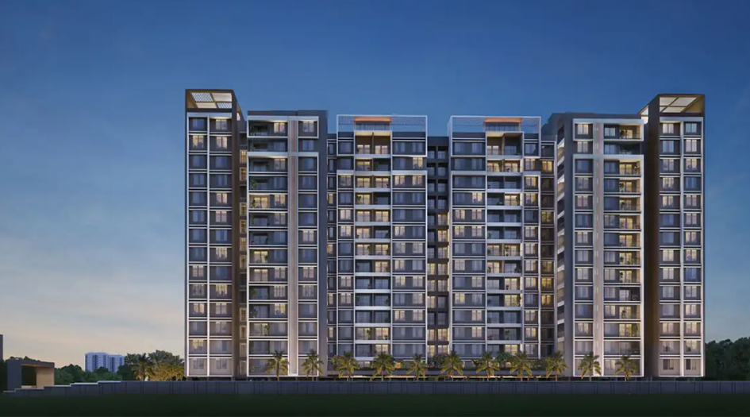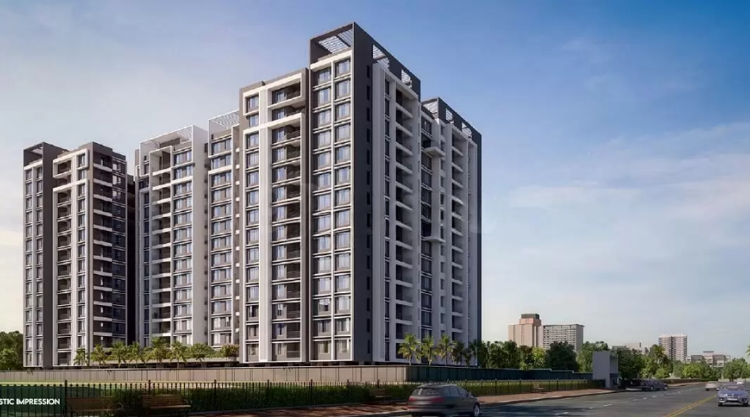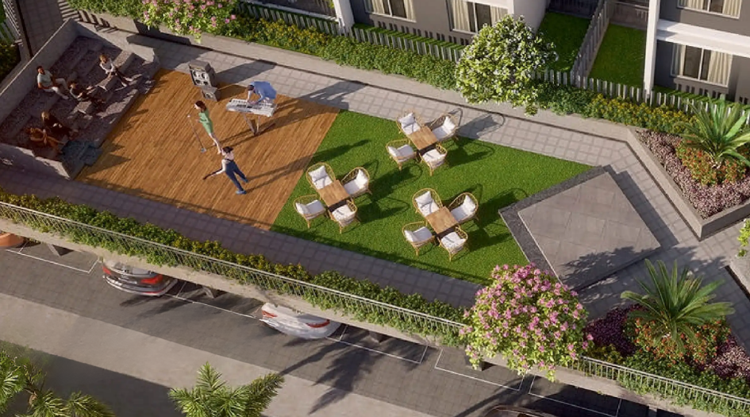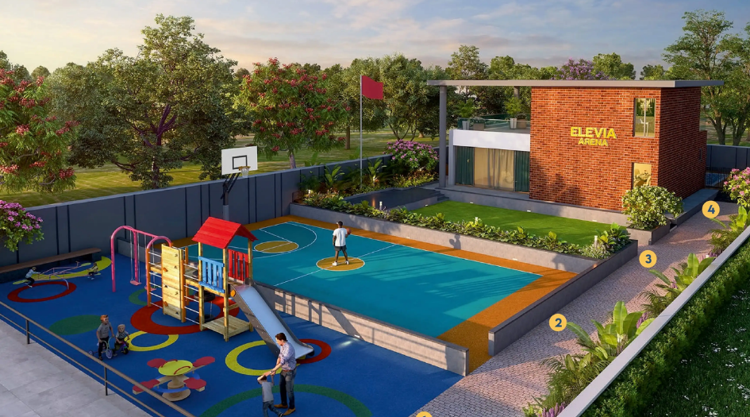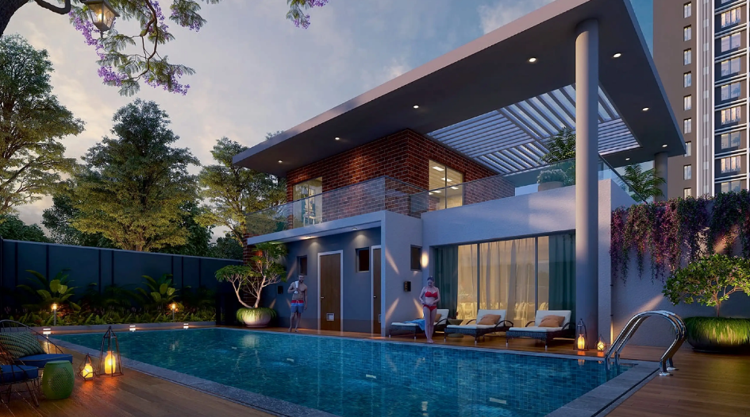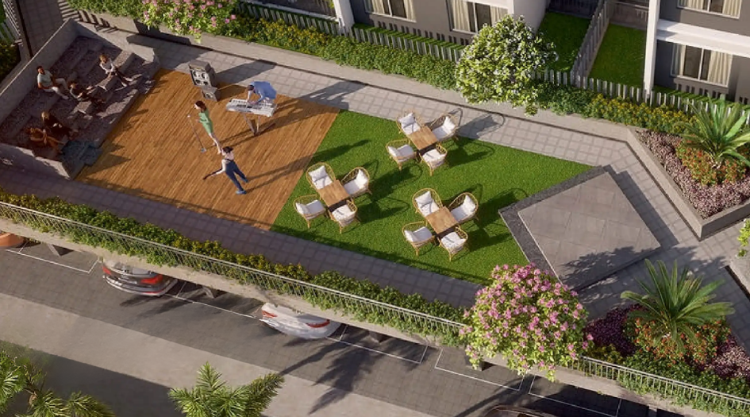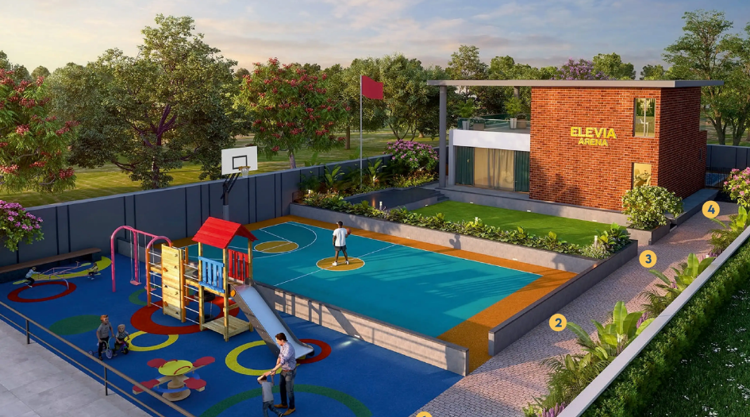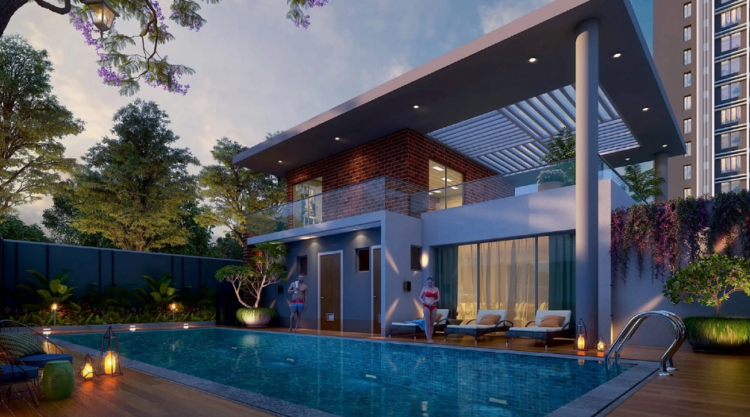
-1748023260.png)
Nivasa Elevia By Nivasa Group
Mundhwa, Pune
2 BHK, 3 BHK 23
(Residential)
Unfurnished
10.7 L - 81.57 L
(Project)
Nivasa Elevia RERA NO : P52100077548
Contact Form
About Nivasa Elevia
Nivasa Elevia Mundhwa is a residential property by Nivasa Group, Upcoming has 2 towers of G+14 storeys. It offers 2 BHK & 3 BHK Flats. Get a floor plan, price sheet, sample flat video, show flat photos, sales gallery address, location advantages, Amenities, Internal specification, highlights, USPS, Overview, pick-and-drop service*, floor plan, customer review, and FAQS.
Nivasa Mundhwa Property MahaRERA is P52100077548. Elevia Mundhwa Carpet area is 2 BHK- 747 Sqft, 3 BHK- 980 Sqft and Price is 81.57 L*.
Elevia by Nivasa Group Features Amenities like Designer Club House, Gym, Carrom, Board Games, Table Tennis, Work Station, Multipurpose Play Court, Children’s Play Area with Rubber Matting, Swimming Pool, Landscape Area, Senior Citizen Zone, Walking Area/Track, Open to Sky Yoga and Meditation, Toddlers Play Area, Flag Hosting, Party Lawn with Stage, Open Air Amphitheatre, Barbeque Area, Pergola with Sit-out, Solar water for master bedroom, Rainwater harvesting, Common EV charging point, AAC blocks, Fire-fighting system, Energy-efficient light fittings, Sewage treatment plant, 24 hr. CCTV surveillance, Video door phone in every apartment.
Nivasa Pune Property Internal Specification is Earthquake resistant RCC frame structure, 125 mm AAC block for external and internal walls, External double coat sand faced plaster / ready mix plaster / artificial sand, Internal gypsum finish, Kitchen dado tiles up to 2' above the platform, Black granite platform with S.S. sink, Provision for water purifier, Aluminum sliding windows with mosquito net and MS safety grills, Dry balcony with provision for washing machine and utensils washing platform with sink, Concealed fire-resistant copper wiring, Provision for A.C. in living room and master bedroom, Provision for exhaust fans in kitchen and bathrooms, Provision for TV in living room and master bedroom and telephone connection in living room, Provision for inverter, Main door - laminated flush door with safety lock, Other doors - laminated flush doors, Super quality Apex paint for external wall and Ace paint for duct wall, Tractor emulsion paint for internal walls, 1200 x 600 mm vitrified designer tile in toilets, C.P. fittings of Grohe or Jaquar or equivalent, Sanitary ware of American Standard or Jaquar or equivalent, 800 x 800 mm vitrified tiles for all rooms, Antiskid tiles to toilets and bathrooms, Generator / power backup for common area, lift and pumps, Common toilets for drivers and domestic staff.
Nivasa Elevia's Address is Ramashetti Rd, Mundhwa, Maharashtra 411036.
Elevia Mundhwa has Excellent Connectivity to Pune International Airport - 18 mins, Pune Railway Station - 20 mins, Hadapsar Railway Station - 8 mins, Pune-Solapur Road - 10 mins.
Nivasa Elevia Overview
Location
Pune,MundhwaProject
Nivasa EleviaType
2 BHK,3 BHKCarpet
747-980 SqftDeveloper
Nivasa GroupPrice
10.7 L - 81.57 LStorey/Wings
G+14Towers
2SPECIFICATION
| Close to Pune International Airport |
| 25+ World-Class Amenities |
| Trusted Brand – Nivasa Group |
Nivasa Elevia Configuration & Price
| Types | Area | Price | Click |
| 2 BHK | 747 Sqft | 81.57 L | View Detail |
| 3 BHK | 980 Sqft | 10.7 L | View Detail |
Nivasa Elevia Floor Plans
External Amenities
- Solar water for the master bedroom
- Rainwater harvesting
- Common EV charging point
- AAC blocks
- Fire-fighting system
- Energy-efficient light fittings
- Sewage treatment plant
- 24 hr. CCTV surveillance
- Video door phone in every apartment
- Designer Club House
- Gym
- Carrom
- Board Games
- Table Tennis
- Work Station
- Multipurpose Play Court
- Children’s Play Area with Rubber Matting
- Swimming Pool
- Landscape Area
- Senior Citizen Zone
- Walking Area/Track
- Open to Sky Yoga and Meditation
- Toddlers Play Area
- Flag Hosting
- Party Lawn with Stage
- Open Air Amphitheatre
- Barbeque Area
- Pergola with Sit-out
INTERNAL FEATURES
Structure
- Earthquake-Resistant RCC Frame Structure
- 125 mm AAC Block for External & Internal Walls
- External Double Coat Sand Faced Plaster / Ready Mix
- Plaster/Artificial Sand
- Internal Gypsum Finish
Electrical
- Concealed fire-resistant copper wiring.
- Provision for A.C. in the Living room & Master Bedroom.
- Provision for Exhaust fans in the Kitchen & Bathrooms.
- Provision for TV in the Living room & Master Bedroom and Telephone connection in Living room.
- Provision for Inverter.
Toilet
- 1200 X 600 mm Vitrified Designer Tile
- C. P. Fittings of Grohe or Jaquar or Equivalent
- Sanitary Ware of American Standard or Jaquar or Equivalent
Flooring
- 800 X 800 mm Vitrified Tiles for all Rooms
- Antiskid Tiles to Toilets & Bathrooms
Kitchen
- Dado Tiles Upto 2' Above the Platform
- Black Granite Platform with S. S. Sink
- Provision for Water Purifier
Doors
- Main Door - Laminated Flush Door & Safety Lock
- Other Doors - Laminated Flush Doors
Balcony
- MS Railing & Anti-Skid Tiles
- Electric Point in Living Balcony
Painting
- Super Quality Apex Paint for External Wall & Ace Paint for Duct Wall
- Tractor Emulsion Paint for Internal Walls
Dry Balcony
- Provision for Washing Machine and Utensils, Washing Platform with Sink
Gallery
Nivasa Elevia Address
Nivasa Elevia Location Advantages
- Pune International Airport – 18 Mins
- Pune Railway Station. - 20 Mins
- Hadapsar Railway Station. - 8 Mins
- Pune- Solapur Road - 10 Min
- Orbis School - 6 Mins
- Kalyani School - 16 Min
- Vibgyor High, Magarpatta 12 Min
- Pawar Public School - 10 Min
- Apollo Clinic - 10 Min
- Amanora Town Centre - 10 Min
- Seasons Mall - 10 Min
- Mariplex Mall- 15 Min
- Phoenix Market City - 20 Min
Nivasa Buildcon, a part of the young and dynamic Nivasa group, is built on the principles of honesty, hard work, and customer satisfaction. With a focus on quality and precision, Nivasa strives to ensure excellence even in challenging situations, making customer happiness its top priority. The company stands out for its energetic approach, sensitivity to customer needs, and accountability in every project, fostering strong and thriving relationships. By delivering innovative and high-quality projects, Nivasa aims to create an enjoyable and trustworthy buying experience, continually inspired by the faith and trust of its customers.
Keshavnagar-Mundwa, also known as Mundhwa, is a village on the eastern outskirts of Pune, Maharashtra, around 11 km from Pune city center. As of the 2011 census, it had a population of nearly 30,000, with a literacy rate of about 75.76%. The area is developing with residential and commercial growth due to its proximity to Pune’s business hubs. For more details, you can view the full article here.
Frequently Asked Question (FAQ)
Nivasa Elevia offers 2 BHK and 3 BHK apartments. The 2 BHK units have a carpet area of 747 sq. ft. and are priced from ₹81.57 L onwards, while the 3 BHK units have a carpet area of 980 sq. ft. and start from ₹1.07 Cr onwards.
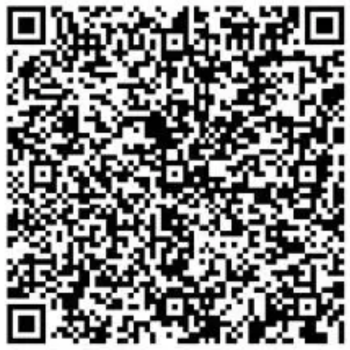
P52100077548

Thank you for visiting our website. We are currently in the process of revising our website in accordance with RERA. We are in the process of updating the website. The content provided on this website is for informational purposes only, and should not be construed as legal advice on any subject matter. Without any limitation or qualification, users hereby agree with this Disclaimer, when accessing or using this website
The site is promoted by Digispace, an official marketing partner of the project & RERA is A51700026634
-
| Careers |
-
| About Us |
-
| Privacy Policy |
-
| Contact Us |
Copyright © 2022 . All Rights Reserved , Star by North Consutructions | Designed by Arrow Space
