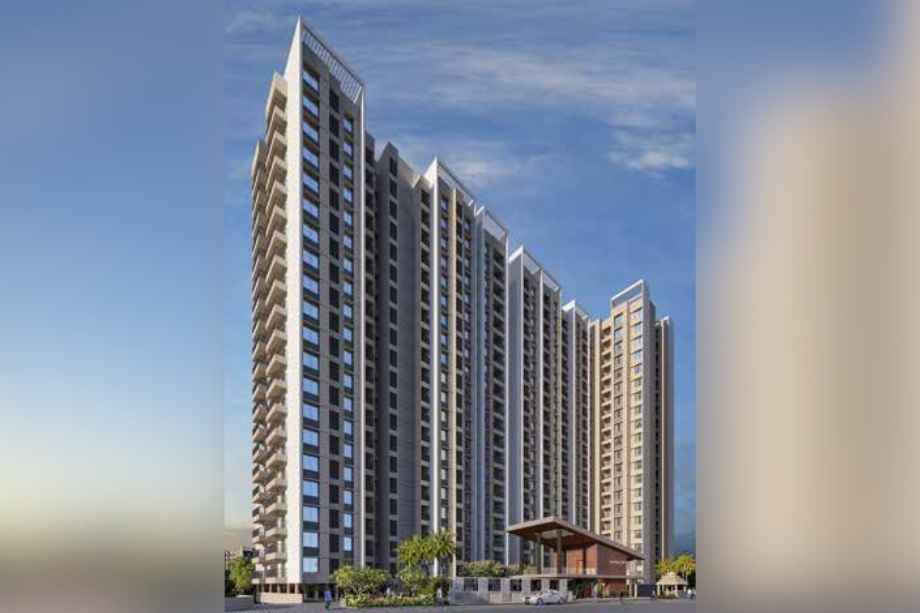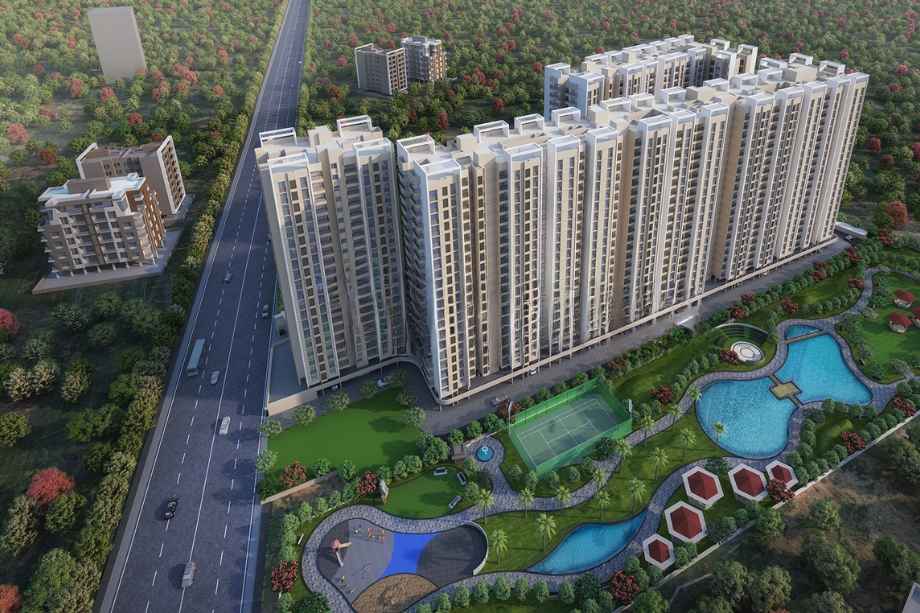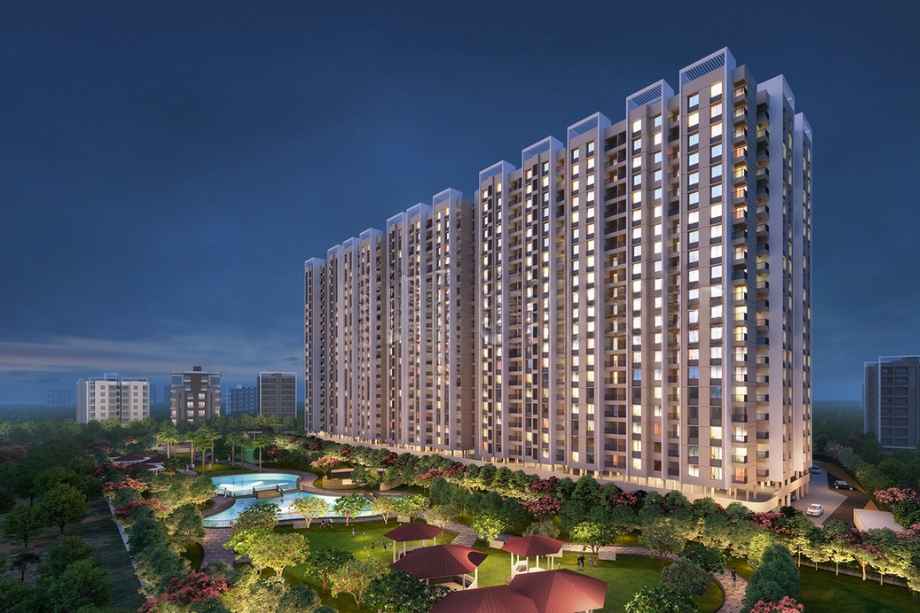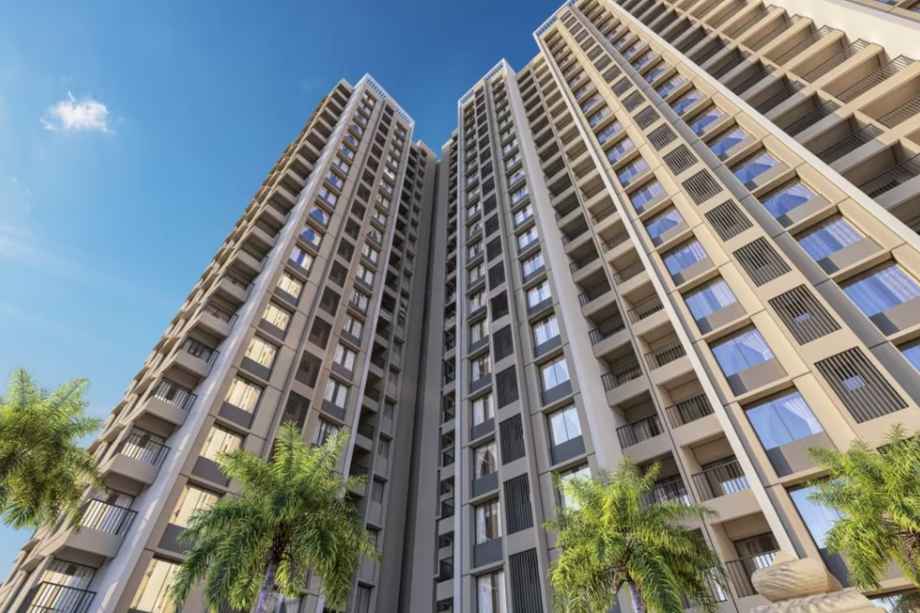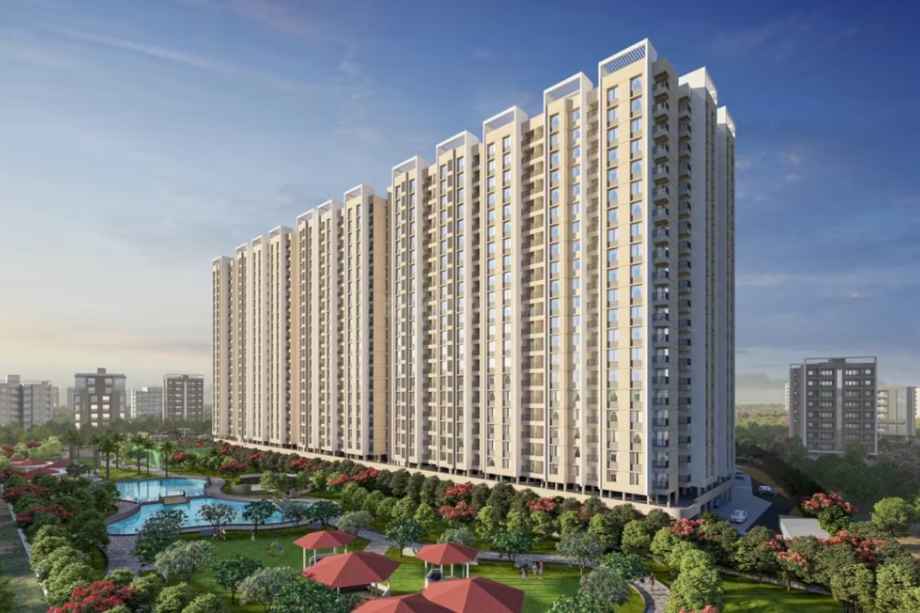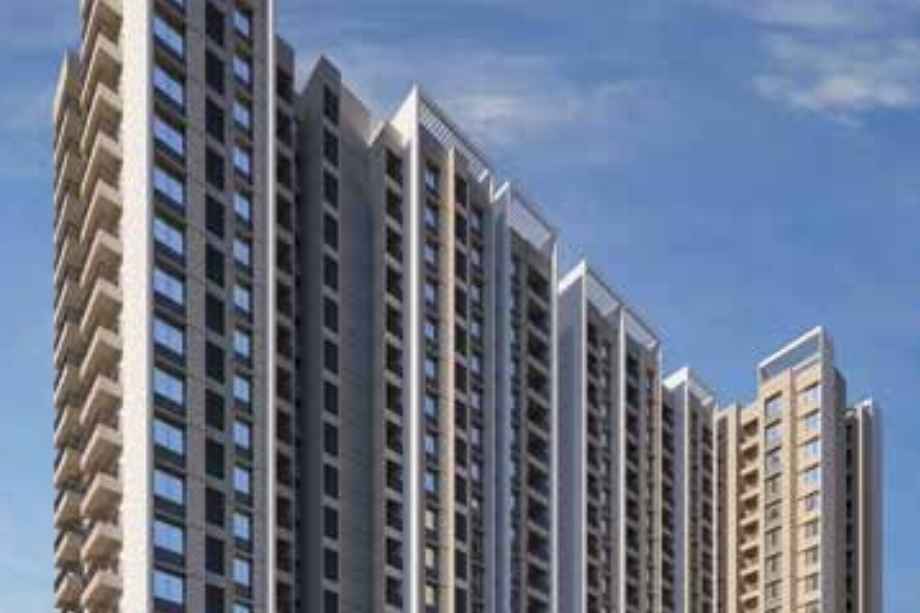

Silver Gardenia By Silver Group
Moshi, Pune
2 BHK, 3 BHK, 4 BHK 2222333444
(Residential)
Unfurnished
43 L - 1.52 Cr
(Project)
Silver Gardenia RERA NO : P52100034553
Contact Form
About Silver Gardenia
Silver Gardenia Pune—Moshi, developed by Silver Group, is a residential property upcoming with 6 B+G+20-storey towers. We are offering 2 BHK, 3 BHK, and 4 BHK with Jodi options. It has specifications like an expansive 4.8-acre project surrounded by lush greenery, the tallest tower in Moshi with heights reaching up to 20 storeys, and 2 luxury clubhouses with world-class amenities. Get Floor Plan and Layout, Availability, Price Sheet, Sample Flat Video, Show Flat photos, Sales Address, Location Advantages, Amenities, Internal Specifications, Highlights, USPs, Overview, Pick and Drop Service*, Floor Plan, Customer Review, and FAQs. Silver Gardenia mahaRERA is P52100034553, with Carpet Areas of 2 BHK - 571 Sqft, 2 BHK - 683 Sqft, 3 BHK - 875 Sqft, 3 BHK - 960 Sqft, 3 BHK - 982 Sqft, 4 BHK - 1161 Sqft, 4 BHK - 1409 Sqft, and 4 BHK - 1655 Sqft. Starting price ₹ 4.3 Lacs* - ₹ 15.2 Cr*. Silver Gardenia's possession date is Dec 2027. Silver Gardenia Pune has internal/external amenities like Clubhouse, Swimming Pool, Kid's Pool, Gymnasium, Multi Play Court, Indoor Games Room, Kid's Play Zone, Multipurpose Lawn, Party Hall, Meditation Yoga Space, Shower/Changing Room, Senior Citizen's Sit-outs, Pathway for Jogging, Temple, Stage and Sitting Deck, 24x7 Security, Fire Fighting System, Rainwater Harvesting, Organic Waste Converter, and Garbage Chute. Silver Group Moshi offers premium internal specifications, including Vitrified tile flooring in living and dining rooms, AC & television point provisions, Granite kitchen platform, Designer tiles, Stainless steel sink, Branded sanitary fittings, Concealed CPVC plumbing, Earthquake-resistant structure, Power backup for lifts and common areas, and Premium electrical fittings. Residents will also benefit from features like Internal gypsum coating, External sand faced/sponge finish, Eco-friendly blocks, and Fire safety systems. Silver Gardenia Sales Office Address is Silver Gardenia, Dehu-Moshi Road, Opp. D-Mart, Borhadewadi, PCMC, Pune - 412105. Silver Gardenia offers exceptional location advantages, providing seamless connectivity to major hubs such as Adwait Public School (3 mins), Shree Multispeciality Hospital Moshi (2 mins), PCMC Metro Station (13 mins), Pimpri (15 mins), Bhosari Metro Station (11 mins), Silver Central Mall Moshi (8 mins). Its proximity to upcoming infrastructure developments like the tallest tower in Moshi, luxury clubhouses, and proximity to Bhosari Lake (4 km) enhances accessibility, offering quicker travel times to business districts, educational institutions, and healthcare centres, making it a highly desirable residential destination. The project is open for Buying, Selling, and Renting*. Explore our Gallery for a closer look at what makes Silver Gardenia a great choice.
Silver Gardenia has received many positive reviews for its perfect blend of modern luxury and community living, offering a serene yet connected lifestyle. Residents have praised the vast green spaces, world-class amenities, and thoughtful design, making it a top choice for those seeking quality living in Moshi.
Silver Gardenia Overview
Location
Pune,MoshiProject
Silver GardeniaType
2 BHK,3 BHK,4 BHKCarpet
571-1655 SqftDeveloper
Silver GroupPrice
43 L - 1.52 CrStorey/Wings
B+G+20Towers
6SPECIFICATION
| An expansive 4.8 acre project surrounded by lush greenery and endless peace. |
| The tallest tower in Moshi with heights reaching up to 20 storeys |
| 2 Luxury clubhouses with world class amenities |
| The picturesque Bhosari Lake, perfect for a serene getaway, is a mere 4 kilometers away |
| A mere 2 kilometers away, the esteemed Om Hospital offers immediate medical care |
Silver Gardenia Configuration & Price
| Types | Area | Price | Click |
| 2 BHK | 571 Sqft | 43 L | View Detail |
| 2 BHK | 683 Sqft | 51 L | View Detail |
| 2 BHK | 836 Sqft | 67 L | View Detail |
| 2 BHK | 884 Sqft | 68 L | View Detail |
| 3 BHK | 875 Sqft | 71 L | View Detail |
| 3 BHK | 960 Sqft | 78 L | View Detail |
| 3 BHK | 982 Sqft | 77 L | View Detail |
| 4 BHK | 1161 Sqft | 1.07 Cr | View Detail |
| 4 BHK | 1409 Sqft | 1.3 Cr | View Detail |
| 4 BHK | 1655 Sqft | 1.52 Cr | View Detail |
Silver Gardenia Floor Plans
External Amenities
- Clubhouse
- Swimming Pool
- Kid's Pool
- Pool Deck
- Gymnasium
- Multi Play Court
- Indoor Games Room
- Temple
- Kid's Play Zone
- Multipurpose Lawn
- Party Hall
- Meditation Yoga Space
- Stage and Sitting Deck
- Senior Citizen's Sit-outs
- Pathway for Jogging
- Shower / Changing Room
INTERNAL FEATURES
LIVING & DINING ROOM
• Vitrified Tile Flooring
• AC, Television & Telephone Point Provision
• Main Door with Both Side Lamination
• Sliding Window - Powder Coated
• French Door for Balcony with Mosquito Window
• Premium Electrical Fittings
MASTER BEDROOM
• Vitrified Tile Flooring
• O.B.D Paint on Internal Walls
• Sliding Window - Powder Coated
• AC & Television Point Provision
MODERN KITCHEN
• Granite Kitchen Platform Otta
• Designer Tiles up to Lintel Level
• Stainless Steel Sink
• Provision for Exhaust Fan
BATHROOM & TOILET
• Branded Sanitary Fittings
• Solar Water Supply for One Bathroom
• Provision for Exhaust Fan
• Concealed CPVC Plumbing
OTHER SPECIFICATIONS
• Earthquake Resistant Structure
• Eco-friendly Blocks
• Power Backup for Lifts and Common Areas
• Premium Electrical Fittings
• Internal Gypsum Coating
• External Sand Faced / Sponge
• Fire Fighting System
• Rainwater Harvesting
• Organic Waste Converter
• Garbage Chute
Gallery
Silver Gardenia Address
Silver Gardenia Location Advantages
- PCMC Metro Station - 13 mins
- Chinchwad Junction - 15 mins
- Sant Tukaram Nagar Metro Station - 11 mins
- Pimpri - 15 mins
- Bhosari Metro Station - 11 mins
- Aditya Mutton Khanaval - 3 mins
- Hotel Sasarwadi - 3 mins
- Silver Central Mall Moshi - 8 mins
- Adwait Public School - 3 mins
- Global Achievers School - 5 mins
The Silver name is synonymous with luxury, world class quality and great attention to detail. Proffering the city with Landmarks since last 3 decades, The Silver Group continues to add passion, vigor and innovation in everything they take up. Outstanding contemporary and futuristic designs coupled with innovation and execution of international standards is what defines our projects. We believe that phenomenal results are continually achieved by creating a win-win situation and thus, we place a lot of emphasis on strengthening our relationships with all those associated with us. Our drive for excellence and innovation leads us to better ourselves with every project we undertake and in turn multiply the value we offer to our stakeholders. Silver Group is one of the Mumbai’s most valuable, finest, and admired real estate development companies. A company that is built on the foundations of 3Ps- Passion, Perfection, and Perseverance. With proven competencies in building residences, offices, shopping malls, and hospitality, Silver Group shapes new lifestyles with a focus on design excellence, enhancing quality and timely delivery.
The journey from building a 14000 sqft saleable residential area to building over 4.5 million sqft saleable area has been enriching and evolving, nonetheless our bull’s eye retains on building landmarks since 1985.
Moshi Pradhikaran is a planned neighbourhood in Pune, India. It hosts the International Convention & Exhibition Centre, Moshi High Street, The District Centre, Regional Transport Office, Safari Park, College of Engineering, Landscaped Gardens, and Wide Driveways. It is accessible by Maharashtra State Road Transport Corporation buses and PMPML buses as well. It enjoys the benefits of good government infrastructure.
Silver Gardenia Video
Frequently Asked Question (FAQ)
Silver Gardenia offers 2 BHK, 3 BHK, and 4 BHK apartments, with Jodi options available for larger configurations.

P52100034553

Thank you for visiting our website. We are currently in the process of revising our website in accordance with RERA. We are in the process of updating the website. The content provided on this website is for informational purposes only, and should not be construed as legal advice on any subject matter. Without any limitation or qualification, users hereby agree with this Disclaimer, when accessing or using this website
The site is promoted by Digispace, an official marketing partner of the project & RERA is A51700026634
-
| Careers |
-
| About Us |
-
| Privacy Policy |
-
| Contact Us |
Copyright © 2022 . All Rights Reserved , Star by North Consutructions | Designed by Arrow Space
