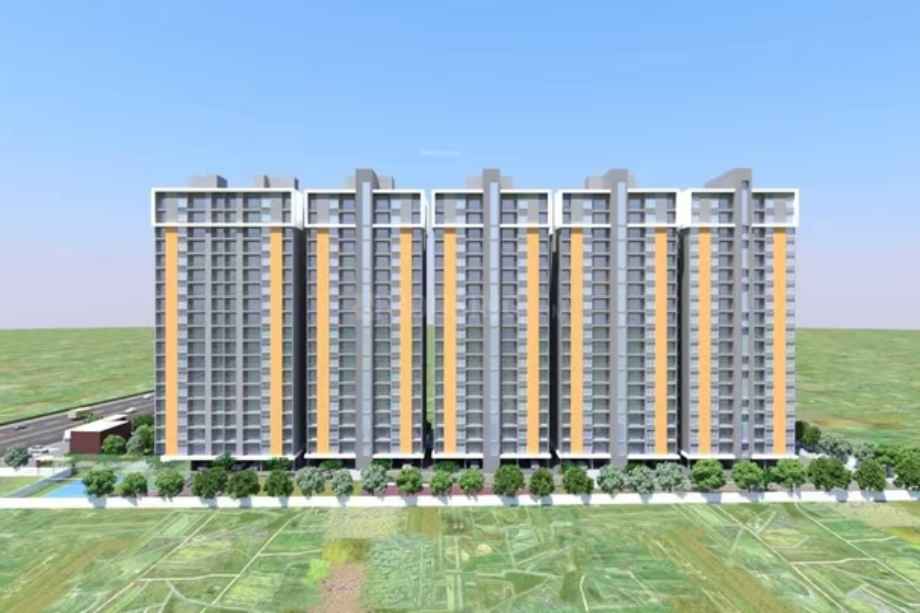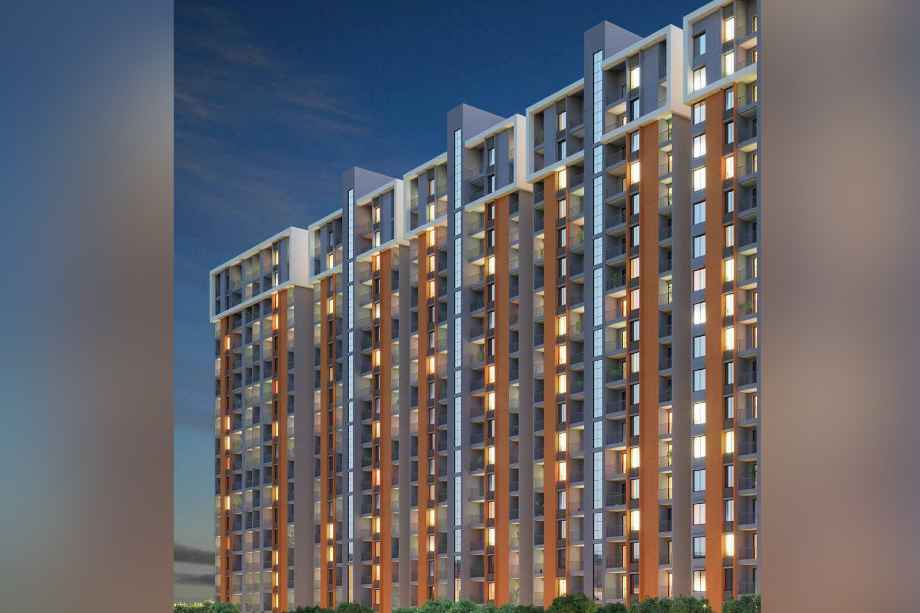

Pharande Vaanya By Pharande Spaces
Moshi, Pune
2 BHK, 2.5 BHK, 3 BHK 22222222333
(Residential)
Unfurnished
52 L - 1 Cr
(Project)
Pharande Vaanya RERA NO : P52100029260, P52100031670, P52100045598, P52100045985
Contact Form
About Pharande Vaanya
Pharande Vaanya – Moshi developed by Pharande Spaces is a residential property upcoming with 4 towers of 20 storeys with 354 units. We are offering 2 BHK, 2.5 BHK, and 3 BHK configurations. It has specifications like expansive landscaped areas, ample sunlight, and air circulation, along with energy management, waste management, and rainwater harvesting. Get Floor Plan and Layout, Availability, Price Sheet, Sample Flat Video, Show Flat Photos, Sales Address, Location Advantages, Amenities, Internal Specifications, Highlights, USPs, Overview, Pick and Drop Service*, Customer Review, and FAQs. Pharande Vaanya mahaRERA is P52100045598, with Carpet Areas of 2 BHK - 662 Sqft, 2.5 BHK - 952 Sqft, 3 BHK - 730 Sqft, and 3 BHK - 1085 Sqft. Starting price ₹52 Lacs* or ₹55 Lacs* - ₹1 Cr*. Pharande Vaanya possession date is March 2026. Pharande Vaanya Moshi has Internal/External Amenities like a community hall, swimming pool, recreational facilities, energy management, landscaping, open parking, storm water drains, waste management, and street lighting. Pharande Spaces Moshi offers premium internal specifications, including vitrified tiles in living and master bedrooms, concealed copper wiring, branded CP fittings, anti-skid ceramic tiles in toilets, and decorative flush doors. Residents will also benefit from features like 24/7 security, CCTV surveillance, reliable power backup, and rainwater harvesting. Pharande Vaanya Sales Office Address is Panchsheel Club Road, Chikhali, Vitthal Nagar, Pune - 412105. Pharande Vaanya offers exceptional location advantages, providing seamless connectivity to major hubs such as Hinjewadi IT Park (2 mins), PCMC Metro Station (13 mins), Chinchwad Junction (15 mins), and Bhosari Metro Station (11 mins). Its proximity to upcoming infrastructure developments like new metro stations and easy access to hospitals, schools, and shopping centres enhances accessibility, offering quicker travel times to business districts, educational institutions, and healthcare centres, making it a highly desirable residential destination. The project is open for Buying, Selling, and Renting. Explore our Gallery for a closer look at what makes Pharande Vaanya a great choice.
Pharande Vaanya has received many positive reviews for its spacious designs and premium amenities. Residents have praised its thoughtful design, ideal location, and modern features, making it an excellent choice for those seeking a quality and peaceful lifestyle.
Pharande Vaanya Overview
Location
Pune,MoshiProject
Pharande VaanyaType
2 BHK,2.5 BHK,3 BHKCarpet
531-1085 SqftDeveloper
Pharande SpacesPrice
52 L - 1 CrStorey/Wings
20Towers
4SPECIFICATION
| Expansive landscaped areas for a peaceful environment. |
| Wide open areas ensuring ample sunlight and air circulation. |
| Convenient access to public transport and major business hubs in Pune. |
| Well-connected to Hinjewadi IT Park – 2 mins |
Pharande Vaanya Configuration & Price
| Types | Area | Price | Click |
| 2 BHK | 531 Sqft | 52 L | View Detail |
| 2 BHK | 570 Sqft | 55.81 L | View Detail |
| 2 BHK | 662 Sqft | 60 L | View Detail |
| 2 BHK | 809 Sqft | 73.26 L | View Detail |
| 2 BHK | 840 Sqft | 74 L | View Detail |
| 2 BHK | 823 Sqft | 74.57 L | View Detail |
| 2 BHK | 831 Sqft | 75.24 L | View Detail |
| 2.5 BHK | 952 Sqft | 85.22 L | View Detail |
| 3 BHK | 730 Sqft | 65 L | View Detail |
| 3 BHK | 942 Sqft | 75 L | View Detail |
| 3 BHK | 1085 Sqft | 1 Cr | View Detail |
Pharande Vaanya Floor Plans
External Amenities
- Community Buildings
- Street Lighting
- Recreation Facilities
- Solid Waste Management And Disposal
- Storm Water Drains
- Open Parking
- Landscaping & Tree Planting
- Internal Roads & Footpaths
- Water Conservation, Rain water Harvesting
- Footpaths/Pedestrian
- Energy management
- Electrical meter Room
INTERNAL FEATURES
- Living/Dining: Vitrified Tiles
- Master Bedroom: Best Quality Vitrified Tiles
- Other Bedroom: Elegant Vitrified Tiles
- Kitchen: Vitrified Tiles on Floor, Designer Tiles Dado
- Electrical: Concealed Copper Wiring
- Toilets: Concealed Plumbing, Branded CP Fittings, Designer Tiles Dado, Anti-Skid Ceramic Tiles
- Doors: Decorative Flush Door
- Windows: Aluminium Powder Coated Windows
- Interior: Acrylic Emulsion Paint
- Exterior: Texture Paint
- Balcony: Anti-Skid Ceramic Tiles
Gallery
Pharande Vaanya Address
Pharande Vaanya Location Advantages
- Adwait Public School – 3 mins
- Priyadarshani School, Moshi – 3 mins
- Global Achievers School – 4 mins
- Bliss Hospital – 2 mins
- Shree Multispeciality Hospital – 2 mins
- PCMC Metro Station – 13 mins
- Chinchwad Junction – 15 mins
- Pimpri – 14 mins
- Sant Tukaram Nagar Metro Station – 11 mins
- Bhosari Metro Station – 11 mins
- Aditya Mutton Khanaval – 2 mins
- Hotel Sasarwadi – 2 mins
- Hotel Santa Savtamali Misal – 2 mins
- Silver Central Mall Moshi – 6 mins
Pharande Spaces, a famous name especially in the Real Estate Industry of Pune have been among the most dynamic groups in this region. A unique driving force to create something different and beyond imagination makes them a group where being ordinary is never in the dictionary. Being a part in both residential and commercial sectors, their success stories are visible through projects in apartments, row houses and twin bungalows among many others. Quality and finesse marks the forte and timely delivery is what one can blindly trust from this Real Estate Giant. In the process of achieving success, the team has never forgotten their responsibility towards the environment and has been committed ever since to preserve and make such structures that enhances green and not degrade it.
Moshi Pradhikaran is a planned neighbourhood in Pune, India. It hosts the International Convention & Exhibition Centre, Moshi High Street, The District Centre, Regional Transport Office, Safari Park, College of Engineering, Landscaped Gardens, and Wide Driveways. It is accessible by Maharashtra State Road Transport Corporation buses and PMPML buses as well. It enjoys the benefits of good government infrastructure.
Frequently Asked Question (FAQ)
The project offers 2 BHK, 2.5 BHK, and 3 BHK configurations, with carpet areas ranging from 662 Sqft to 1085 Sqft.

P52100029260

P52100031670

P52100045598

P52100045985

Thank you for visiting our website. We are currently in the process of revising our website in accordance with RERA. We are in the process of updating the website. The content provided on this website is for informational purposes only, and should not be construed as legal advice on any subject matter. Without any limitation or qualification, users hereby agree with this Disclaimer, when accessing or using this website
The site is promoted by Digispace, an official marketing partner of the project & RERA is A51700026634
-
| Careers |
-
| About Us |
-
| Privacy Policy |
-
| Contact Us |
Copyright © 2022 . All Rights Reserved , Star by North Consutructions | Designed by Arrow Space











