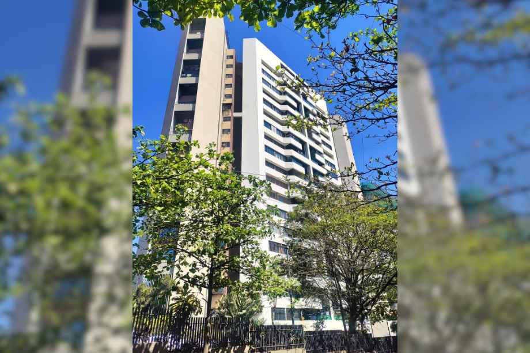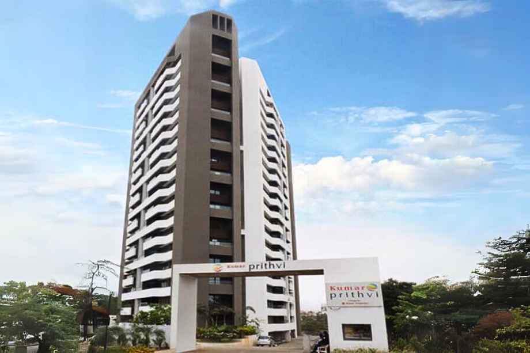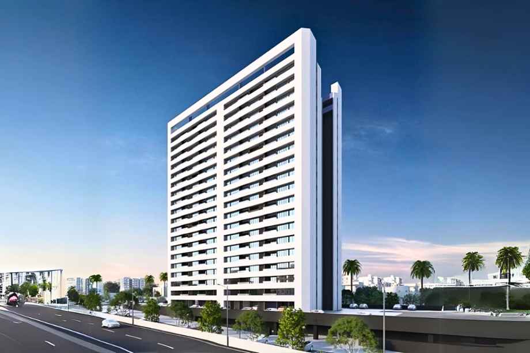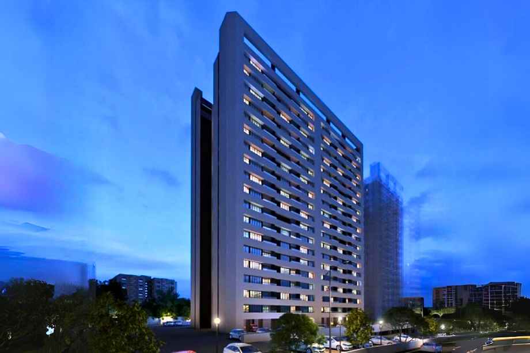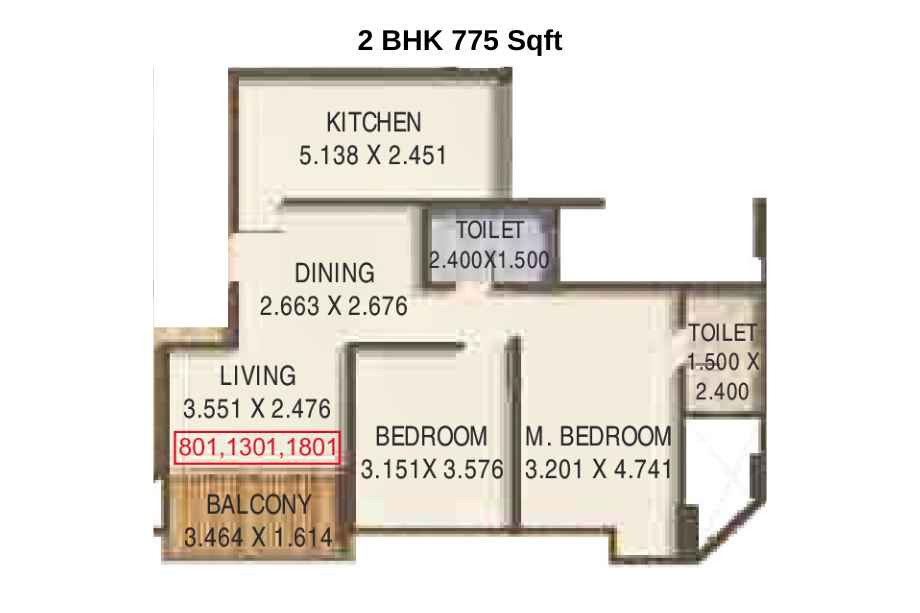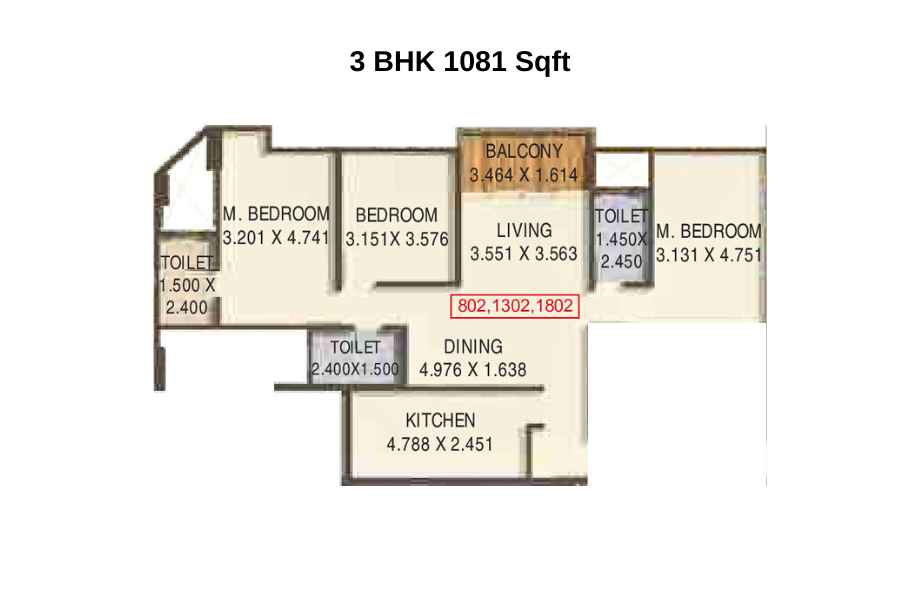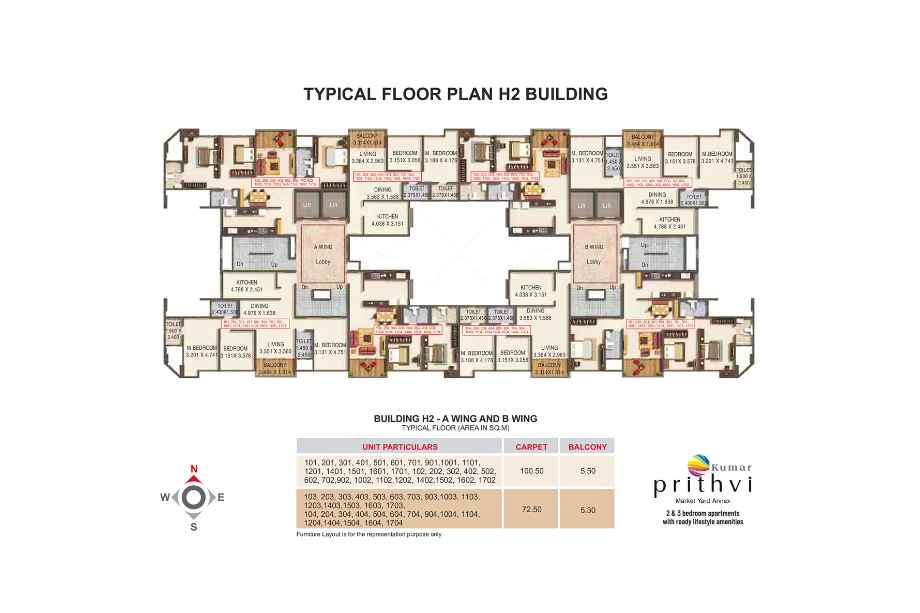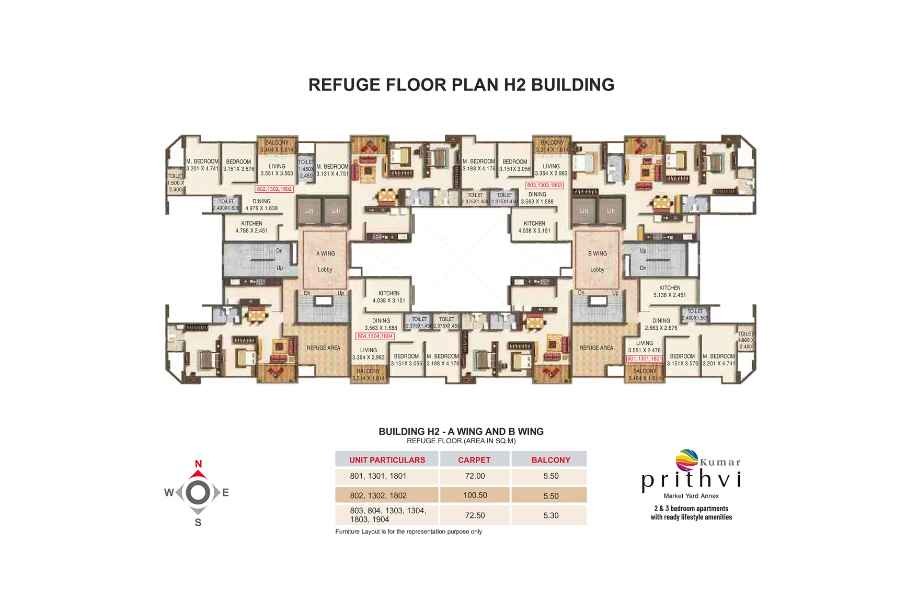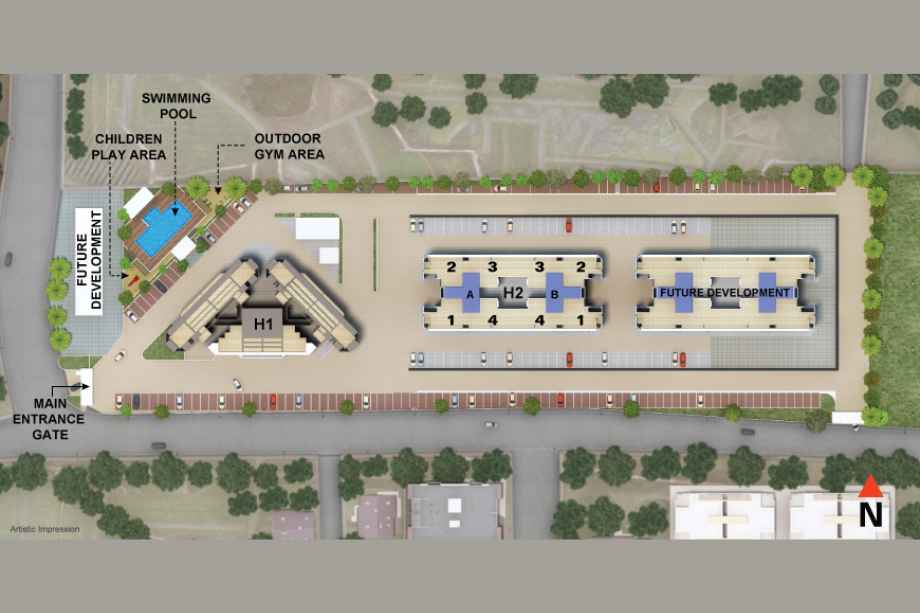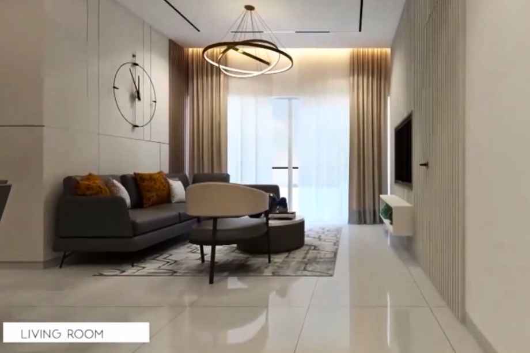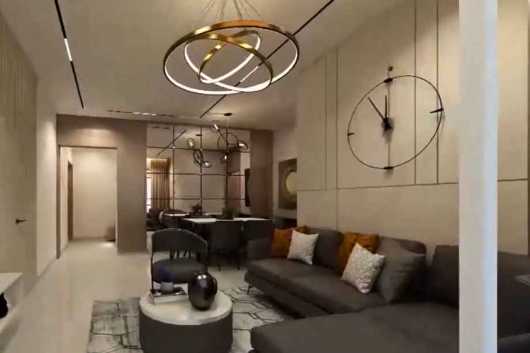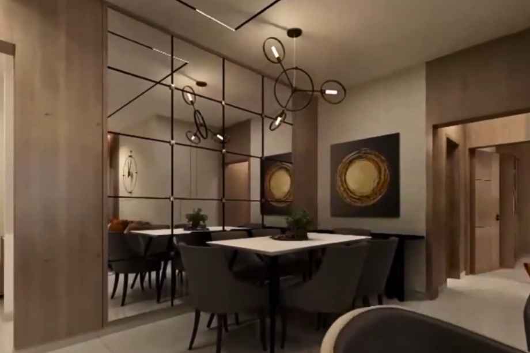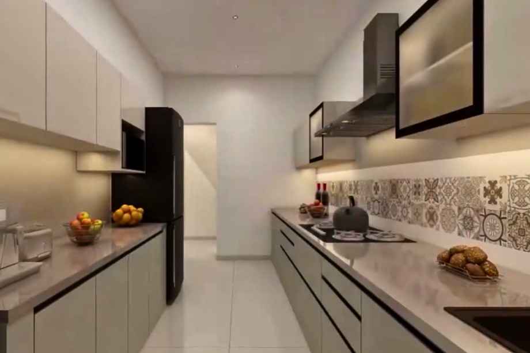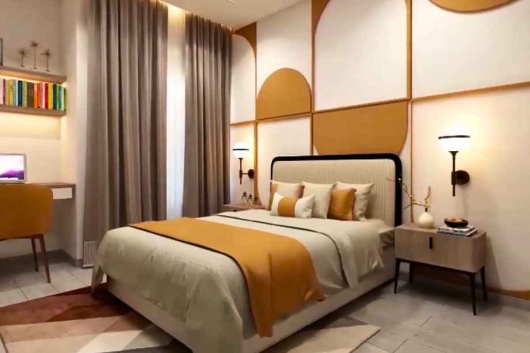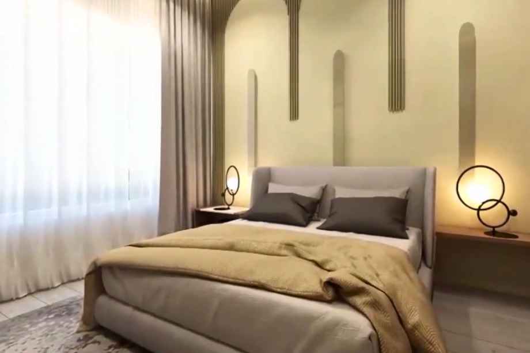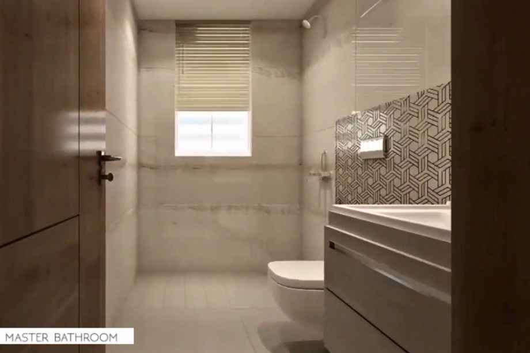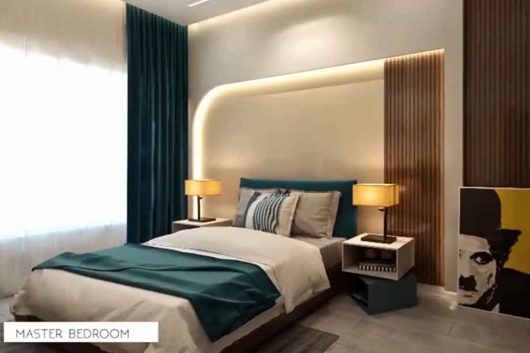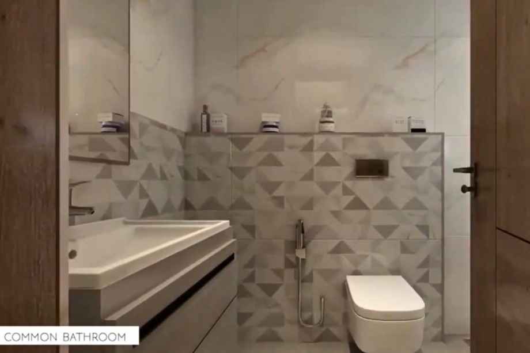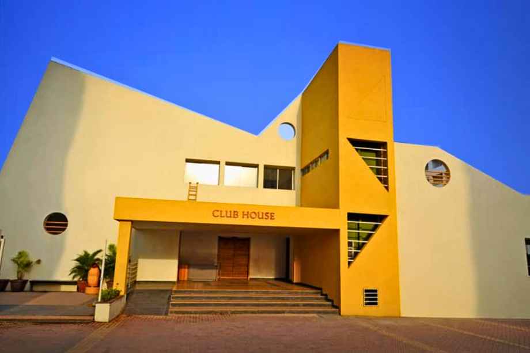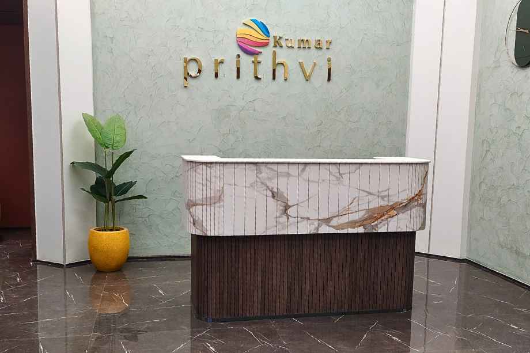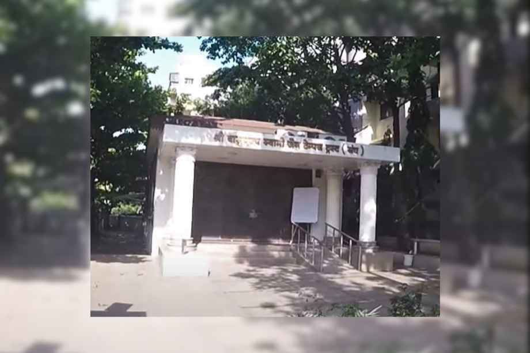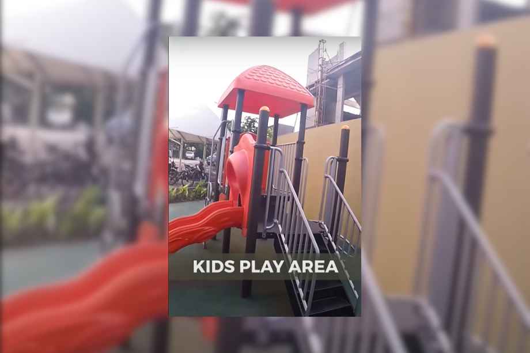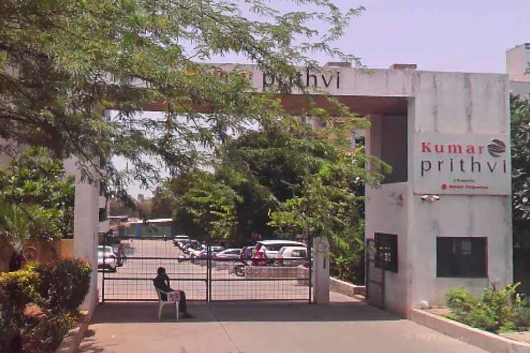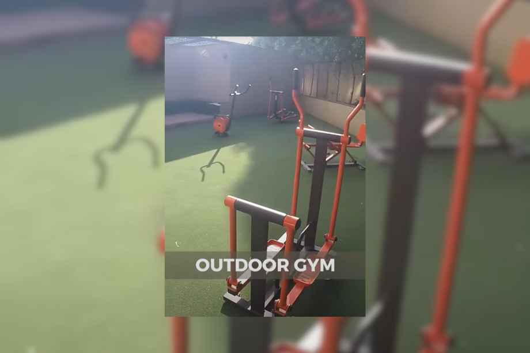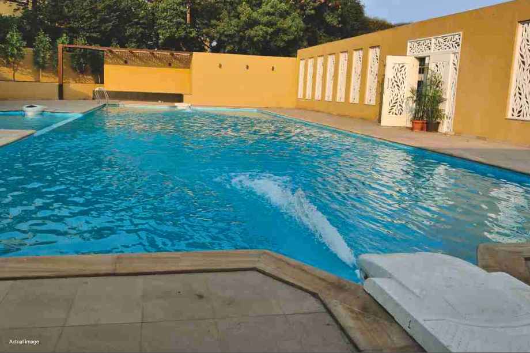

Kumar Prithvi By Kumar Properties
Market Yard, Pune
2 BHK, 3 BHK 23
(Residential)
Unfurnished
91.76 L - 1.33 Cr
(Project)
Kumar Prithvi RERA NO : P52100031366
Contact Form
About Kumar Prithvi
Kumar Prithvi, an under construction project by the well-known developer Kumar Properties, is located in Market Yard, Pune, and offers 2 & 3 BHK residences. The possession timeline for this project is April 2027. Kumar Prithvi Market Yard has 3 Towers of G+18 storeys and is RERA-registered with the registration number P52100031366.The development includes over 25 modern amenities such as a Sky Lounge, Entrance Lobby, Lift Lobby, Intercom Facility, ClubHouse, Gymnasium, Multipurpose Hall, Banquet Hall, Indoor Games Room, Outdoor Gym Area, Swimming Pool, Seating Area, Children's Play Area, Jain Temple, CCTV camera. The internal features of Kumar Prithvi include anti-skid tiles, luxurious vitrified tiles, exquisite branded CP fittings, exhaust fan provisions, and granite kitchen platforms.
2 BHK apartments at Kumar Prithvi start at ₹91.76 lakh with a carpet area of 780 sq. ft., while 3 BHK apartments begin at ₹1.33 Cr with a minimum carpet area of 1081 sq. ft. The construction is progressing in full swing. For additional information, including floor plans, price sheets, RERA ID, reviews, possession timelines, construction status, location advantages, and specifications, visit our sales office, Address is - Kumar Prithvi, Prithvi H1,H2 , Plot Bearing / CTS / Survey / Final Plot No.: 45, 46 at kondhwa khurd, Haveli, Pune. A complete gallery showcasing sample photos and layouts is available. For details on Phase 1, Phase 2, developer information, Site Visit, Pickup Drop Service, sample flats, sale and rent availability, and a detailed look at diverse floor plans, download our brochure or visit our website.
Kumar Prithvi Overview
Location
Pune,Market YardProject
Kumar PrithviType
2 BHK,3 BHKCarpet
780-1081 SqftDeveloper
Kumar PropertiesPrice
91.76 L - 1.33 CrStorey/Wings
G + 18 StoreysTowers
3SPECIFICATION
|
High-rise 18-storeyed lovely apartments in Market Yard Annex Pune |
|
UV rays protected 3-side open apartments with ample sunlight and ventilation. |
|
Maximum internal space for utilities. |
|
1,500 happy residents in phase-I |
|
Prime location, peaceful ambience with impressive top view of the city. |
Kumar Prithvi Configuration & Price
| Types | Area | Price | Click |
| 2 BHK | 780 Sqft | 91.76 L | View Detail |
| 3 BHK | 1081 Sqft | 1.33 Cr | View Detail |
Kumar Prithvi Floor Plans
External Amenities
- Entrance Lobby
- Lift Lobby
- Intercom Facility
- Club House
- Gymnasium
- Multipurpose Hall
- Banquet Hall
- Indoor Games Room
- Outdoor Gym Area
- Swimming Pool
- Seating Area
- Children's Play Area
- Jain Temple
- CCTV camera
INTERNAL FEATURES
- Anti-skid tiles adorn the Balcony and Toilets
- Luxurious Vitrified Tiles grace the Living/Dining area, Master Bedroom
- Exquisite Branded CP Fittings and Sanitary Ware in the Toilets
- Oil-bonded distemper walls
- Elegant Building Entrance Gate
- Exhaust Fan Provision Granite Kitchen platform
Gallery
Kumar Prithvi Address
Kumar Prithvi Location Advantages
- Kothari National School – 9 mins
- Vishwakarma Vidyalaya – 10 mins
- Sinhgad City School – 10 mins
- Boston World School – 15 mins
- Sanskriti School – 15 mins
- The Bishops School – 17 mins
- Indrayu Mall – 6 mins
- Lighthouse Mall – 8 mins
- CRU Mall – 9 mins
- KK Market – 12 mins
- Gera Mall – 15 mins
- Kumar Pacific Mall – 15
- Lifeline Hospital – 6 mins
- Satyanand Hospital – 6 mins
- Sarwat Memorial Hospital – 6 mins
- Ranka Hospital – 12 mins
- Bharti Hospital – 15 mins
- Sana Hospital – 15 mins mins
The Kumar Properties Group established by Mr. K.H. Oswal on August 15, 1966, Stands as a diversified and value-oriented enterprise. With over 135 successfully completed projects, we take pride in having more than 40,000 satisfied and content families who serve as our brand ambassadors, representing our true strength, Over 40,000 happy families from diverse socio-economic and cultural background, over 1,000 satisfied large, medium and small businesses, all enjoying the comforts and pleasures of living in environment-friendly, well-designed, fully-equipped residential complexes, or working out of swanky commercial premises.
Market Yard in Pune is a bustling commercial hub renowned for its vibrant trading activities and diverse array of goods. Located in the heart of Pune, this key market area functions as a central point for agricultural produce, including fruits, vegetables, and grains, which are distributed across the city and beyond. Established to streamline the trading process and support local farmers, Market Yard has grown into a crucial economic zone, contributing significantly to the region's agricultural economy. Its dynamic environment, characterized by the constant flow of buyers and sellers, makes it a lively and essential part of Pune's marketplace landscape. Additionally, the area serves as a cultural melting pot, reflecting the rich local traditions and entrepreneurial spirit of the city.Market Yard is well connected to Gangadham Shatrunjay Road, Kondhwa Main Road, Satyanand Hospital, Lifeline Hospital, Indrayu Mall, Lighthouse Mall, CRU Mall, Gera Mall, Kumar Pacific Mall, Dmart, Vardhman Sanskrutik Bhavan, KK Market, City Pride Multiplex, Iskcon Temple, Pune Railway Station, Pune International Airport.
Frequently Asked Question (FAQ)

Thank you for visiting our website. We are currently in the process of revising our website in accordance with RERA. We are in the process of updating the website. The content provided on this website is for informational purposes only, and should not be construed as legal advice on any subject matter. Without any limitation or qualification, users hereby agree with this Disclaimer, when accessing or using this website
The site is promoted by Digispace, an official marketing partner of the project & RERA is A51700026634
-
| Careers |
-
| About Us |
-
| Privacy Policy |
-
| Contact Us |
Copyright © 2022 . All Rights Reserved , Star by North Consutructions | Designed by Arrow Space
