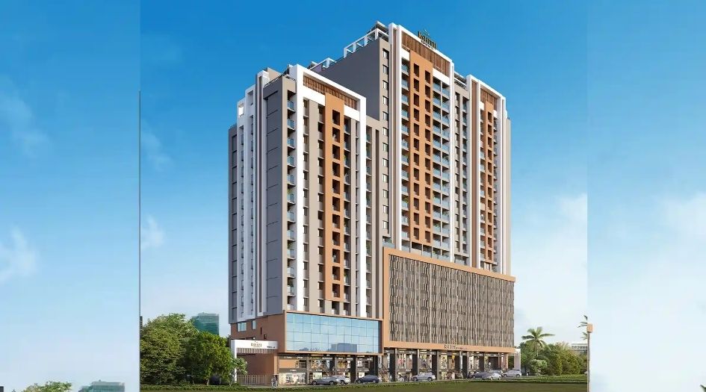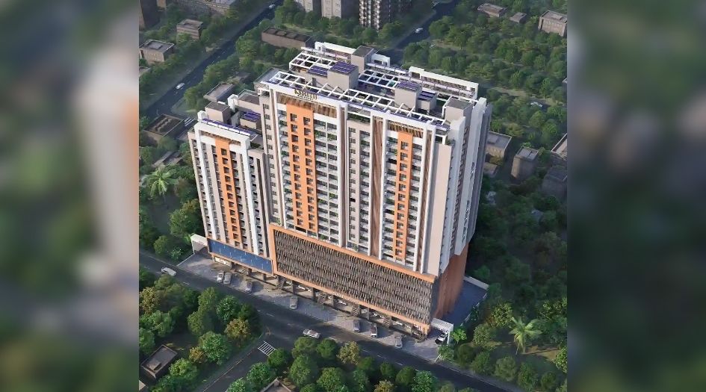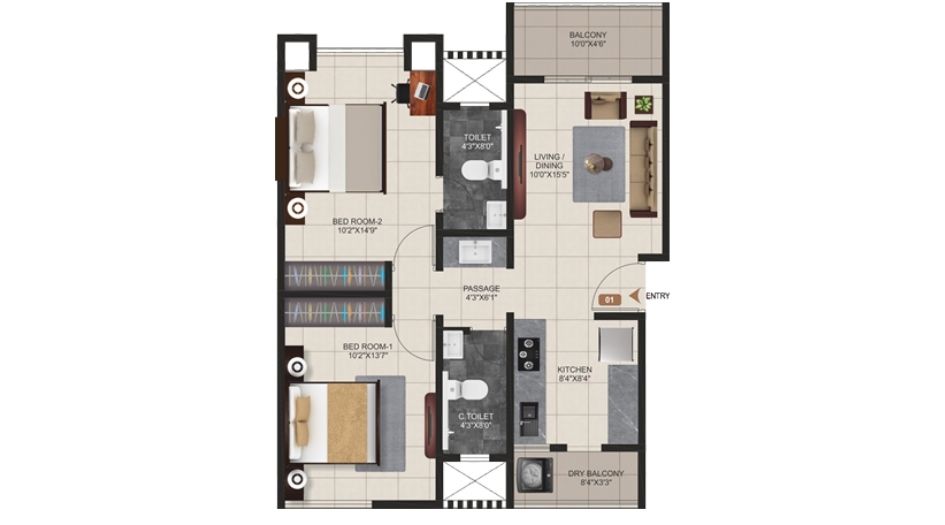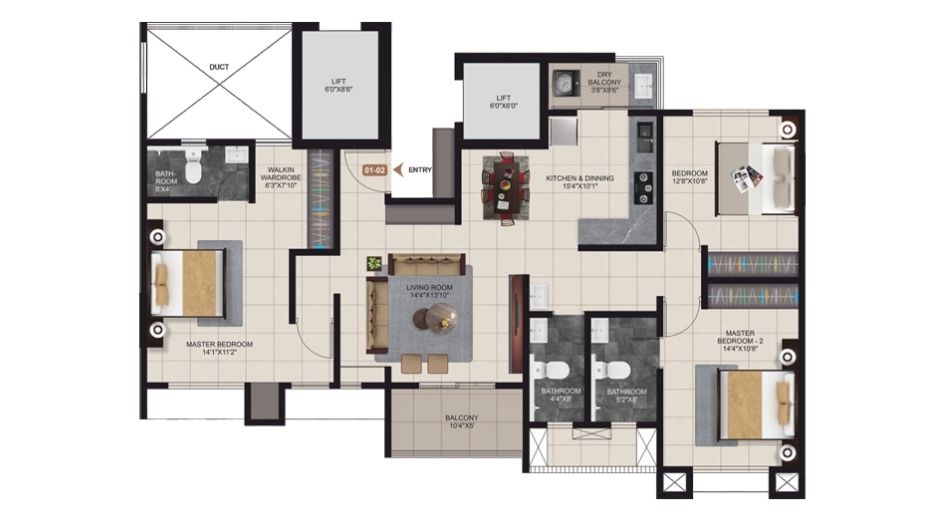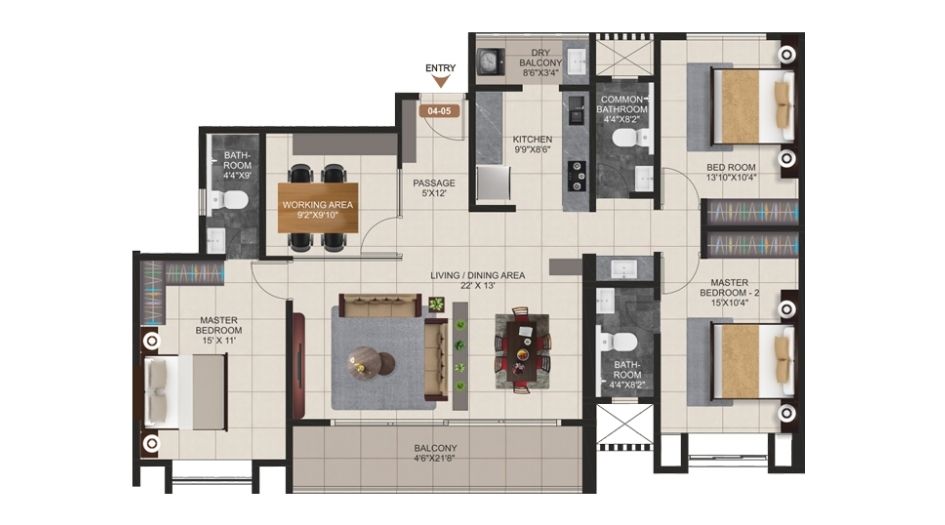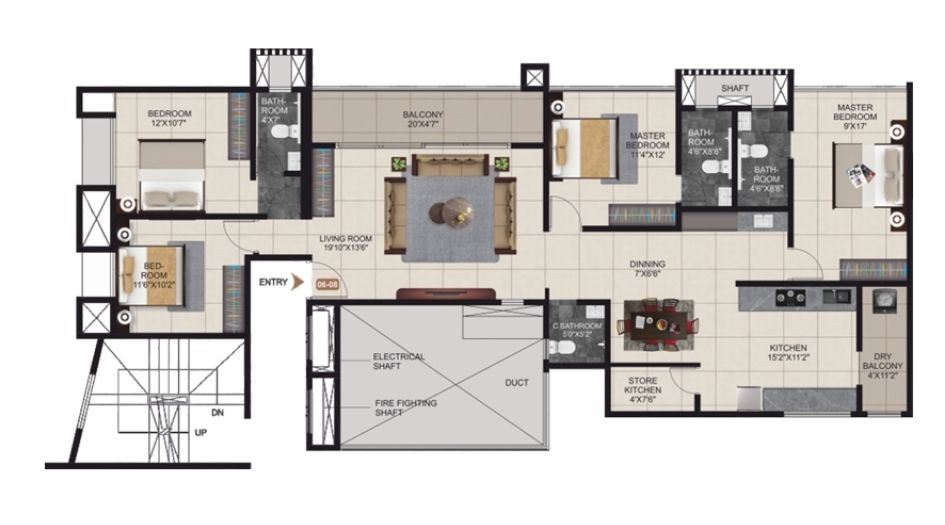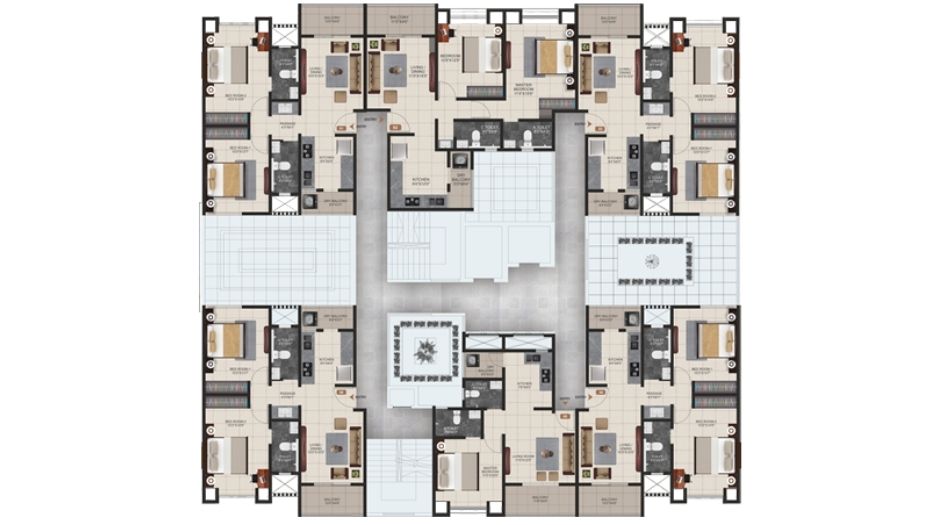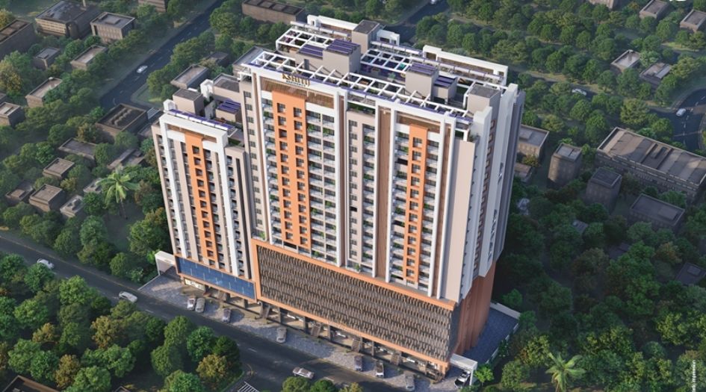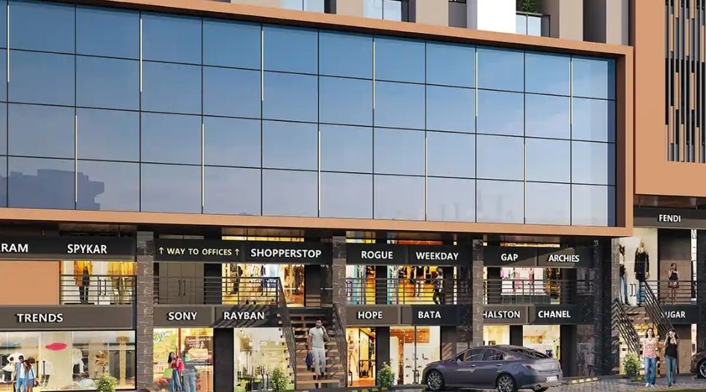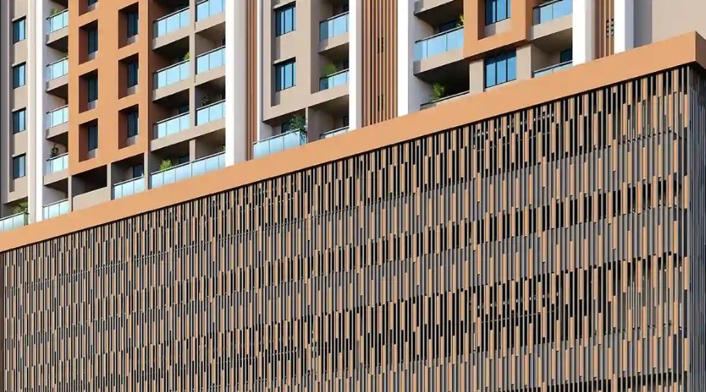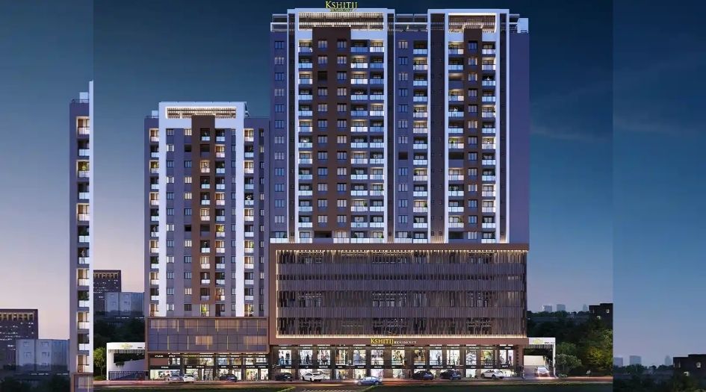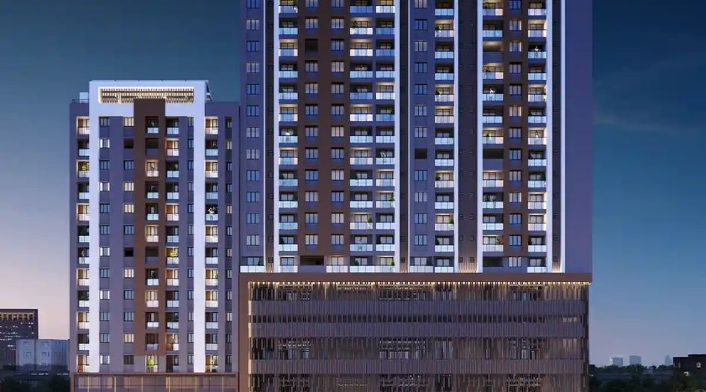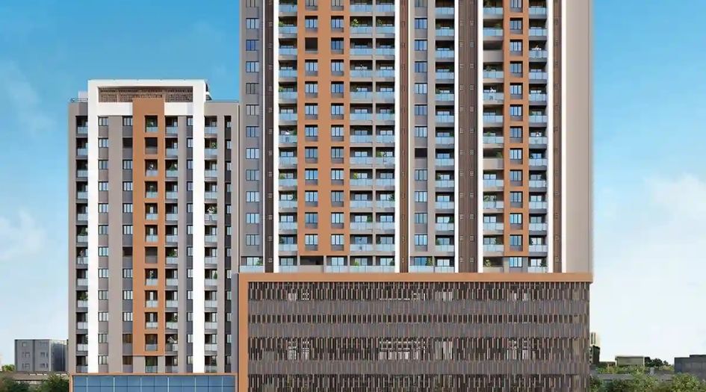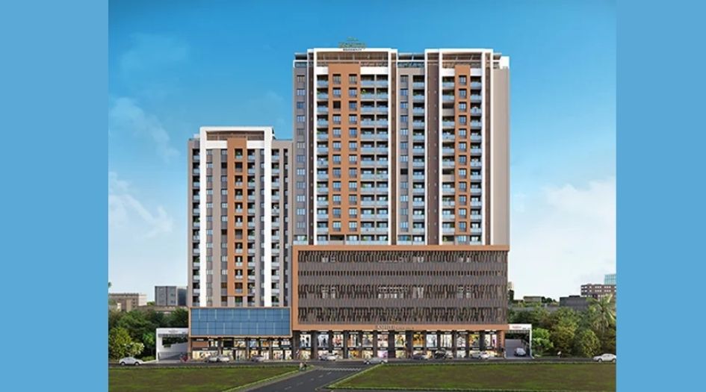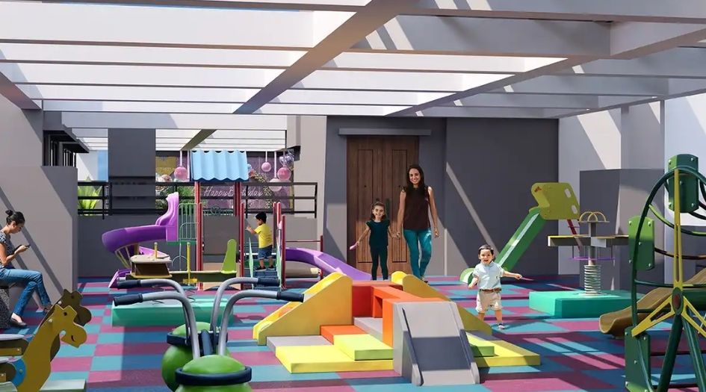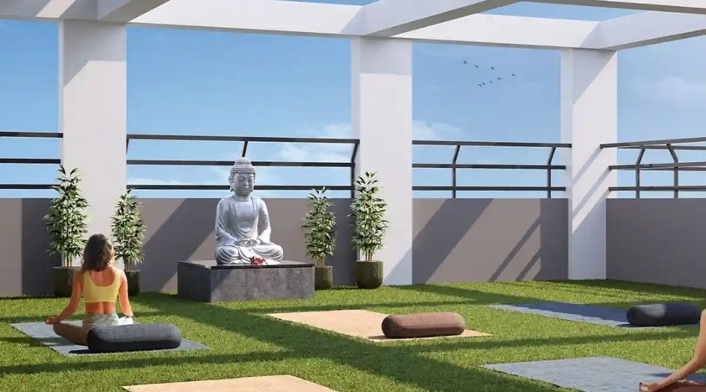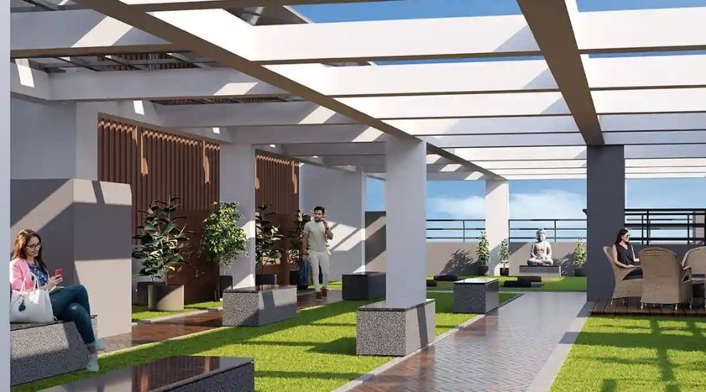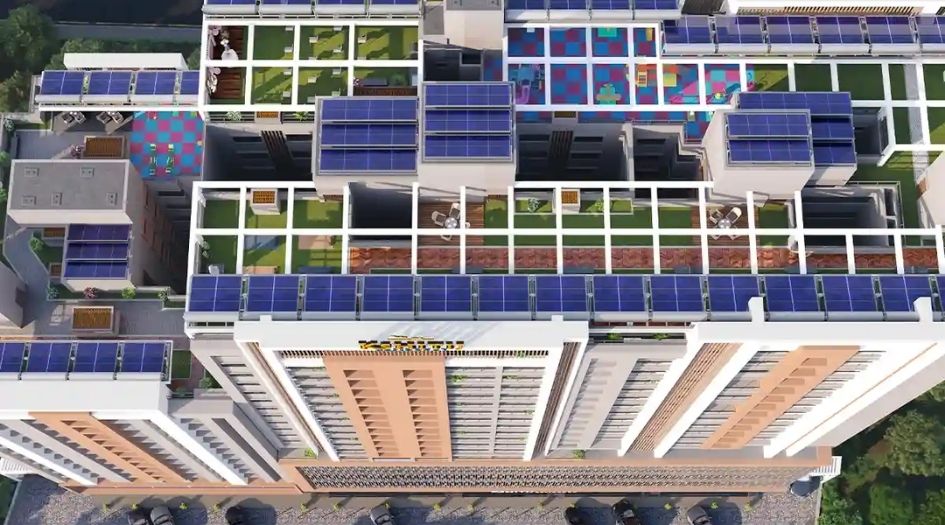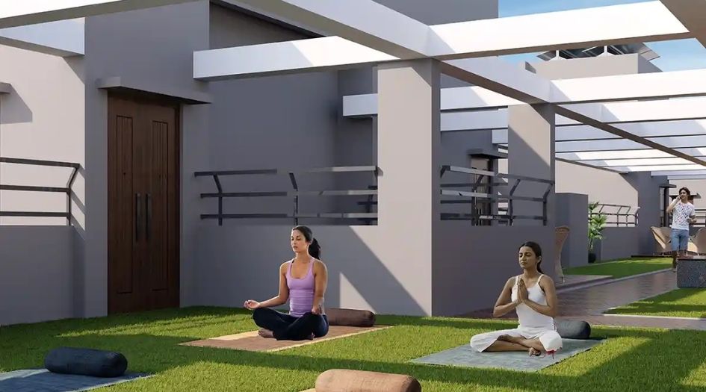
KShitij Residency By Yash Empire
Kothrud, Pune
2 BHK, 3 BHK, 3.5 BHK, 4 BHK 2334
(Residential)
Unfurnished
1.34 Cr - 3.1 Cr
(Project)
KShitij Residency RERA NO : P52100023369
Contact Form
About KShitij Residency
KShitij Residency Pune - Kothrud developed by Yash Empire is a residential property upcoming has 3 tower of G+16 Storey. We are offering 2, 3, 3.5 & 4 BHK with Jodi options.
KShitij Residency mahaRERA is P52100023369 with Carpet Areas of 2 BHK - 720 Sqft,3 BHK- 1105 Sqft, 3.5 BHK-1191, 4 BHK- 1538 Starting price ₹ 1.34Cr. Yash Empire possession date is October 2025
KShitij Residency Pune has Internal Amenities like Vitrified Tiles for Living, Dining, Kitchen & Bedrooms, Vitrified Tiles for Bathroom Flooring & Dado, Wash Basin Counters, Vitrified Tile Dado 2'0" high above Kitchen platform, Kitchen platform with SS sink & Drain board, Anti-skid tiles in the Balcony.
KShitij Residency Kothrud has Amenities like Landscaped Garden and Open Green Spaces, Children Play Area, Multi Purpose Community Area, Ample PArking Space, Yoga, Gym, Senior citizen area, Jogging Track, Children Play Area, Powar backup
KShitij Residency Sales Office Address is KShitij Residency, Bhave Marge, Mayur Colony, Kothrud, Kothrud 411038
KShitij Residency offers exceptional location advantages, providing seamless connectivity to major hubs such as Bal Shikshan Mandir 1.1 Km, Abhinav School 2.2 Km, Yashwantrao Chavan Natyagruha 700 Mtr, City Pride Kothrud 2.5 Km, Anandnagar Metro Station 900 Mtr, Vanaz Metro Station 1.1 Km, Krishna Hospital - 1.5 Km, Sahyadri Hospital Kothrud 1.6 Km, Dinanath angeshkar Hospital 3.4 Km.
The project is open for Buying, Selling, and Renting*. Explore our Gallery for a closer look at what makes KShitij Residency a great choice. Get Floor Plan and Layout, Availability, Price Sheet, Sample Flat Video, Show Flat photos, Sales Address, Location Advantages, Amenities, Internal Specification, Highlights, USPs, Overview, Pick and Drop Service*, Floor Plan, Customer Review and FAQs.
KShitij Residency Overview
Location
Pune,KothrudProject
KShitij ResidencyType
2 BHK,3 BHK,3.5 BHK,4 BHKCarpet
720-1538 SqftDeveloper
Yash EmpirePrice
1.34 Cr - 3.1 CrStorey/Wings
G+16Towers
3SPECIFICATION
| Spacious Homes 2, 3, 3.5 & 4 BED |
| 20+Modern Amenities |
| Premium Construction – Earthquake-resistant RCC structure |
| Prime Location with strategic connectivity |
KShitij Residency Configuration & Price
| Types | Area | Price | Click |
| 2 BHK | 720 Sqft | 1.34 Cr | View Detail |
| 3 BHK | 1105 Sqft | 2.25 Cr | View Detail |
| 3.5 BHK | 1191 Sqft | 2.32 Cr | View Detail |
| 4 BHK | 1538 Sqft | 3.1 Cr | View Detail |
KShitij Residency Floor Plans
External Amenities
- Landscaped Garden and Open Green Spaces
- Children Play Area
- Multi Purpose Community Area
- Ample PArking Space
- Yoga Meditation Area
- Gym
- Senior citizen area
- Jogging Track
- Children Play Area
- Powar backup
INTERNAL FEATURES
- Vitrified Tiles for Living, Dining, Kitchen & Bedrooms
- Vitrified Tiles for Bathroom Flooring & Dado
- Wash Basin Counters
- Vitrified Tile Dado 2'0" high above Kitchen platform
- Kitchen platform with SS sink & Drain board
- Anti-skid tiles in the Balcony
Gallery
KShitij Residency Address
KShitij Residency Location Advantages
Bal Shikshan Mandir 1.1 Km
Abhinav School 2.2 Km
Yashwantrao Chavan Natyagruha 700 Mtr
City Pride Kothrud 2.5 Km
Anandnagar Metro Station 900 Mtr
Vanaz Metro Station 1.1 Km
Krishna Hospital - 1.5 Km
Sahyadri Hospital Kothrud 1.6 Km
Dinanath angeshkar Hospital 3.4 Km
Yash Empire Developers LLP is a real estate development company in Kothrud. It is committed to providing spectacular projects that deliver the best value for customer’s money. The developer aims to transform the property dreams of the customers into reality. It ensures that its projects emanate meticulous planning, quality material, and excellent workmanship. The company strives to be a front runner in the realm of real estate development by providing feature-rich projects that offer comfortable living
Kothrud, located in the western part of Pune, is a well-established residential and commercial area. It is known for its prime location, excellent connectivity, and proximity to major IT hubs, educational institutions, and shopping centers. Kothrud is a vibrant locality offering a blend of modern urban infrastructure and a peaceful environment, making it a sought-after area for residents and businesses alike. With easy access to key parts of Pune, Kothrud is a preferred choice for those seeking convenience and a high quality of life.
Frequently Asked Question (FAQ)
You can choose from 2 BHK (around 720 sq ft), 3 BHK (approx. 1,105 sq ft), 3.5 BHK (about 1,191 sq ft), and 4 BHK (around 1,538 sq ft) units

P52100023369

Thank you for visiting our website. We are currently in the process of revising our website in accordance with RERA. We are in the process of updating the website. The content provided on this website is for informational purposes only, and should not be construed as legal advice on any subject matter. Without any limitation or qualification, users hereby agree with this Disclaimer, when accessing or using this website
The site is promoted by Digispace, an official marketing partner of the project & RERA is A51700026634
-
| Careers |
-
| About Us |
-
| Privacy Policy |
-
| Contact Us |
Copyright © 2022 . All Rights Reserved , Star by North Consutructions | Designed by Arrow Space
