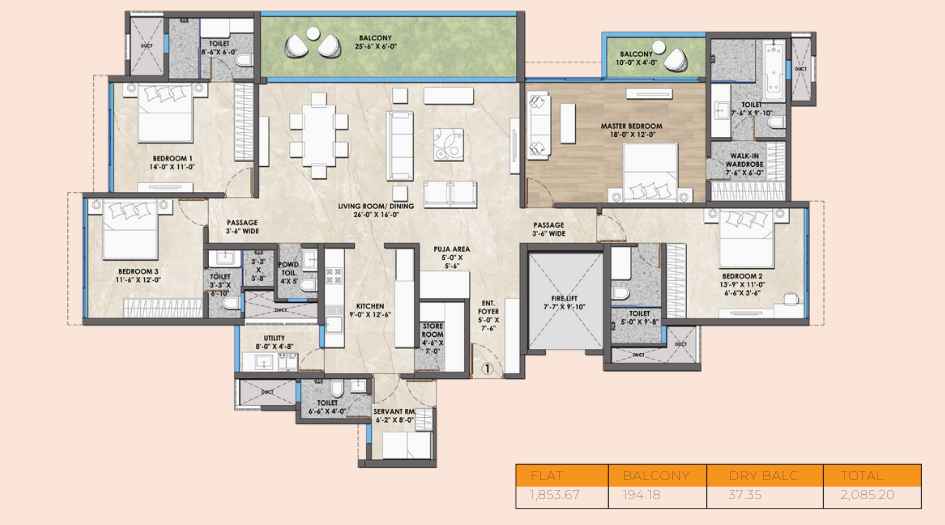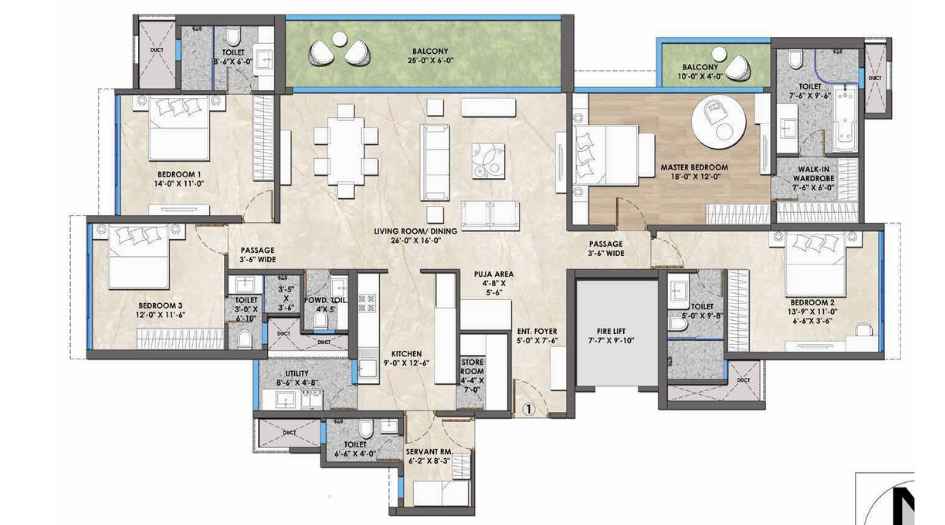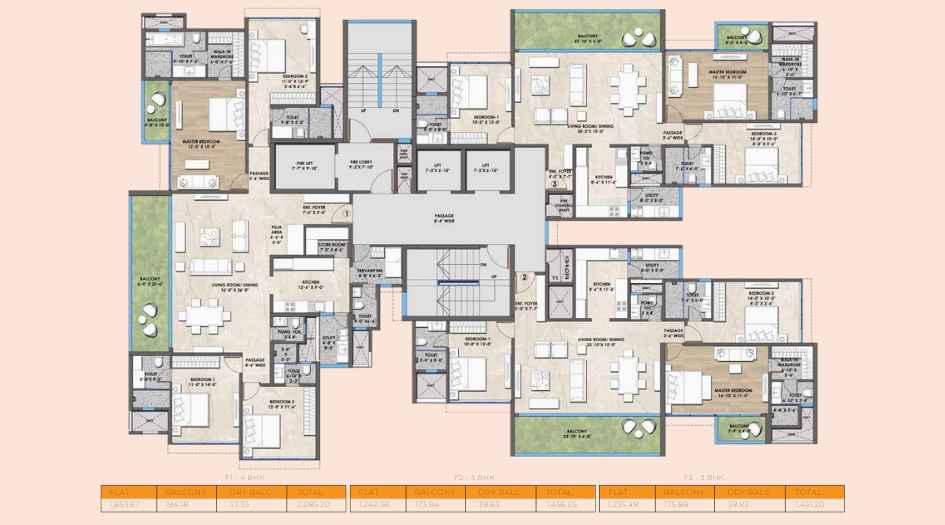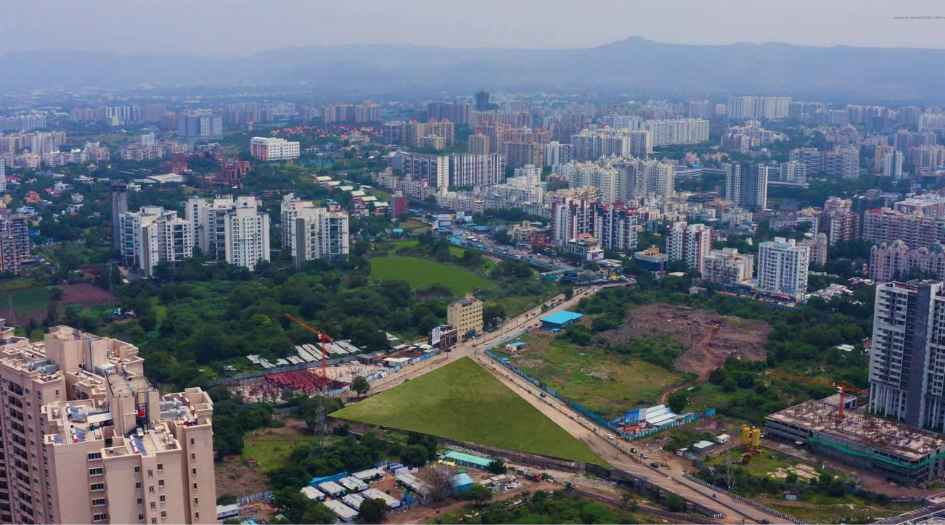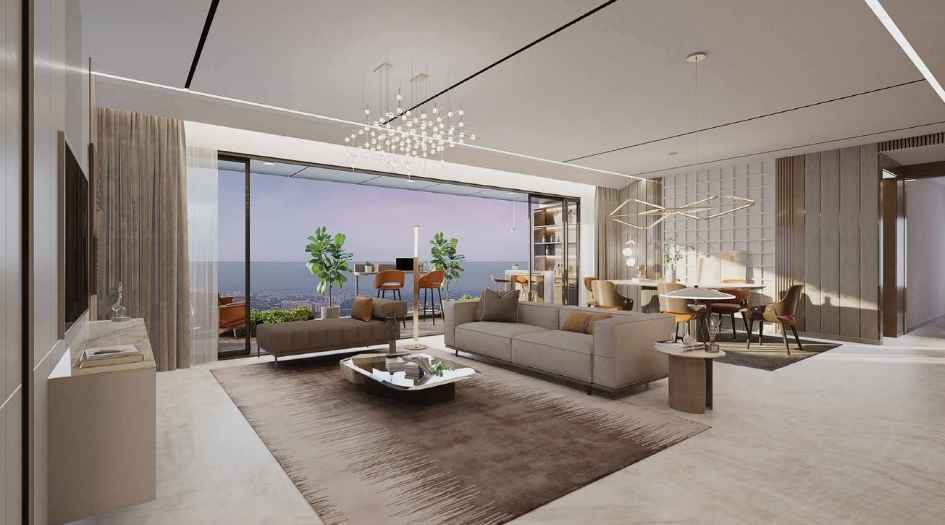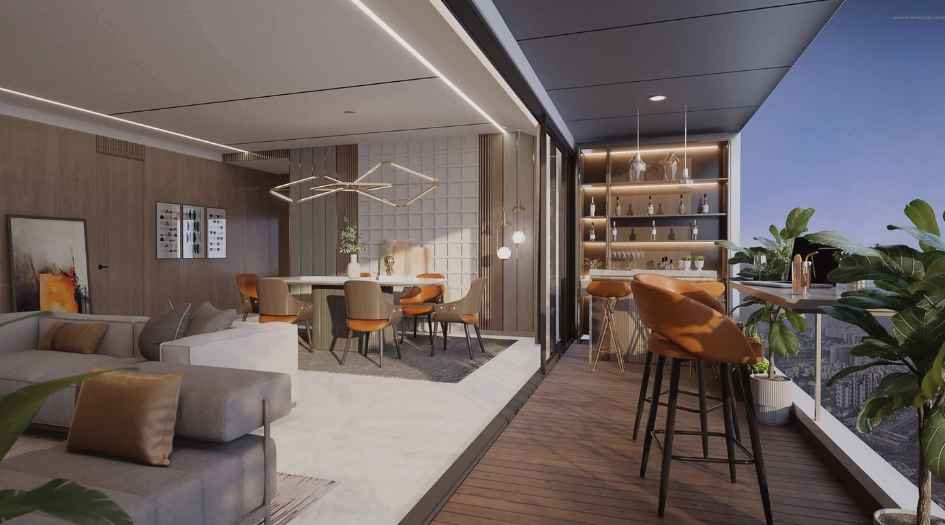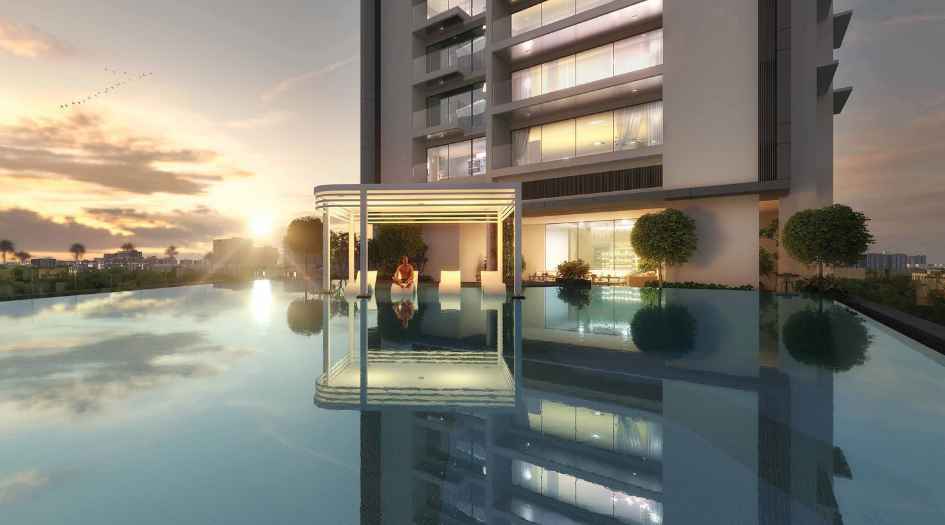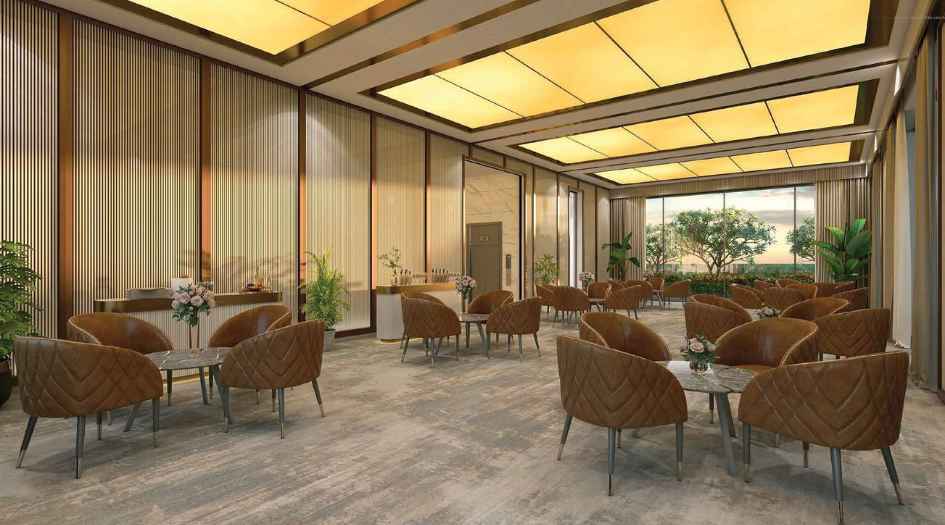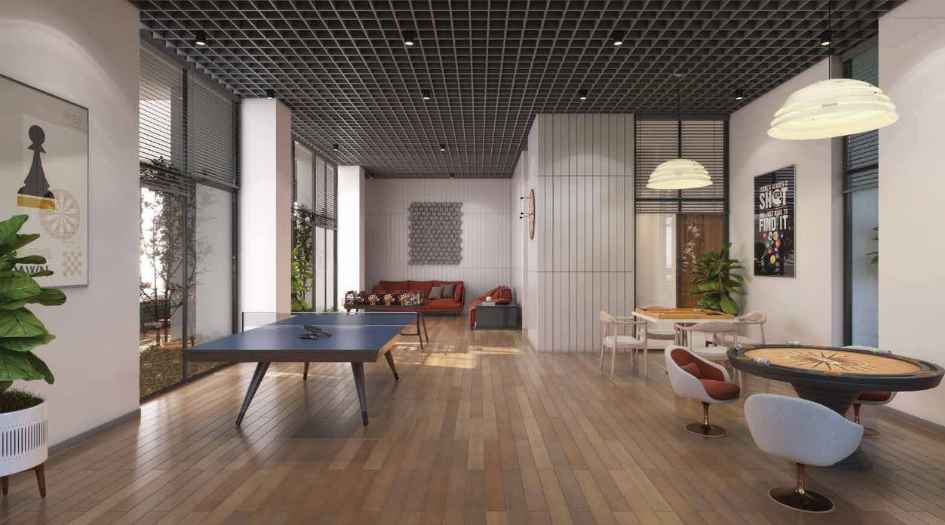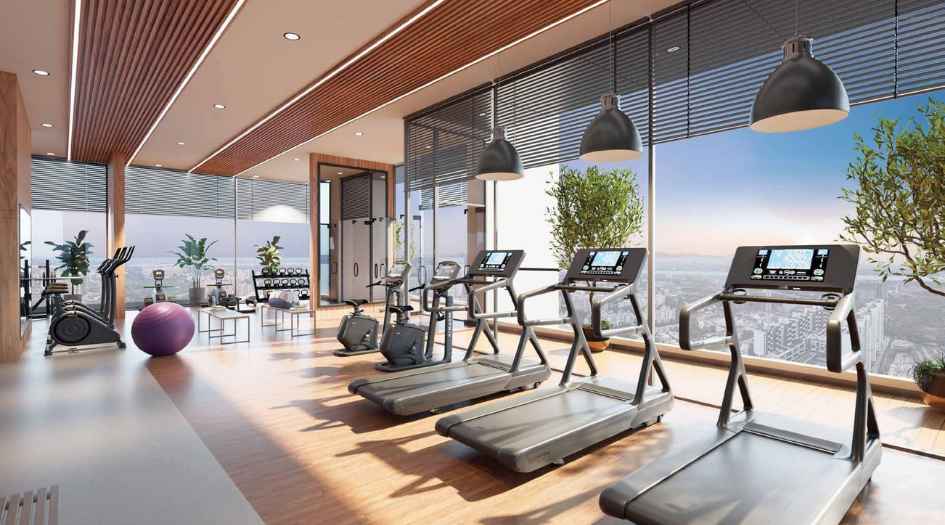-1748003164.png)
-1748003164.png)
Aswani The Hyphen By Aswani Group
Kondhwa, Pune
3 BHK, 4 BHK, 4, 5 BHK 344
(Residential)
Unfurnished
2.62 Cr - 2.94 Cr
(Project)
Aswani The Hyphen RERA NO : P52100054125
Contact Form
About Aswani The Hyphen
Aswani The Hyphen Kondhwa is a residential property by Aswani Group, Upcoming has 2 towers of G+22 storeys. It offers 3, 4 & 4.5 BHK Flats. Get a floor plan, price sheet, sample flat video, show flat photos, sales gallery address, location advantages, Amenities, Internal specification, highlights, USPS, Overview, pick-and-drop service*, floor plan, customer review, and FAQS.
The Hyphen by Aswani MahaRERA is P52100054125. The Hyphen Kondhwa Carpet area is 3 BHK- 1457 Sqft, 4 BHK-1994 Sqft, and 4.5 BHK- 2085 Sqft, and the starting price is 1.58 Cr*.
Aswani Kondhwa Property Features Amenities like Swimming pool, kids play area, jogging track, multi-purpose court, co-working spaces, rooftop sky garden, library, yoga zone, gazebo, party lawn.
Aswani Pune Property Internal Specification is Smart living features include digital lock, feather-like switches, smart home hub, and motion sensor lights, structural integrity is ensured with earthquake resistance, anti-termite treatment, textured acrylic paint, and gypsum finished walls, convenience features consist of granite kitchen platform, solar water heating, power backup, and concealed copper wiring, while safety and security are enhanced with RFID boom barrier, CCTV surveillance, video door phone, and panic button system.
Aswani The Hyphen's Address is Dynasty Lane, NIBM Rd, Mohammed Wadi, Pune, Maharashtra 411060.
The Hyphen Kondhwa has Excellent Connectivity to Near Dynasty Chowk, Mohammed Wadi, Undri Chowk - 2.2km.
Aswani The Hyphen Overview
Location
Pune,KondhwaProject
Aswani The HyphenType
3 BHK,4 BHK,4,5 BHKCarpet
1457-2085 SqftDeveloper
Aswani GroupPrice
2.62 Cr - 2.94 CrStorey/Wings
G+22Towers
2SPECIFICATION
| Glorious Sky Bridge |
| Iconic Skyline Elevation |
| 50+ World-Class Amenities |
| 3, 4 & 4.5 Bed Ultra Luxurious Residences |
| 118 Meters High in The Sky |
| Tallest Tower in South Pune |
| 60,000 Sq Ft Dedicated to Amenities |
| 200 Acres Forest Surrounded |
Aswani The Hyphen Configuration & Price
| Types | Area | Price | Click |
| 3 BHK | 1457 Sqft | 2.62 Cr | View Detail |
| 4 BHK | 1994 Sqft | 2.8 Cr | View Detail |
| 4.5 BHK | 2085 Sqft | 2.94 Cr | View Detail |
Aswani The Hyphen Floor Plans
External Amenities
- Swimming pool
- Kids' play area
- Jogging track
- Multi-purpose court
- Co-working spaces
- Rooftop sky garden
- Library
- Yoga zone
- Gazebo
- Party lawn
INTERNAL FEATURES
Smart Living Features:
- Digital lock
- Feather-like switches
- Smart home hub
- Motion sensor lights
Structural Integrity:
- Earthquake resistance
- Anti-termite treatment
- Textured acrylic paint
- Gypsum finished walls
Convenience Features:
- Granite kitchen platform
- Solar water heating
- Power backup
- Concealed copper wiring
Safety & Security:
- RFID boom barrier
- CCTV surveillance
- Video door phone
- Panic button system
Gallery
Aswani The Hyphen Address
Aswani The Hyphen Location Advantages
- Dynasty Chowk
- Mohammed Wadi
- Undri Chowk - 2.2km.
- Ishaan Orthopedic Clinic – 4.98 km
- SPARSH Healthcare Clinic – 2.16 km
- Dr. Sahu's Dental & Orthodontic Care – 4.88 km
- Dr. R M Rajpurohit - Metro Advanced Homeopathy Clinic – 4.45 km
- Grant Medical Foundation, Ruby Hall Clinic - Wanowarie - Pune – 2.18 km
- Dr. Qaedjohar Dhariwal – 4.29 km
- Healing Bones Clinic – 3.53 km
- The Good Health Family Clinic – 2.12 km
- Namo Multispeciality Hospital – 3.51 km
- Sanjivani Skin Care Clinic – 1.78 km
- The Bishop's Co-Education School - 999 m
Aswani Builders & Promoters Pvt. Ltd., formerly known as Aswani Associates, began its journey in 2004 with a single project and has since grown into a prominent name in real estate, delivering numerous residential and commercial developments and serving over 5,000 clients. Initially involved in home and land trading, the company now undertakes large-scale projects in key areas like Ravet, Balewadi, Wakad, and Bhavdan. With a strong foundation in land dealings and lesioning, Aswani offers end-to-end real estate solutions, combining thoughtful design with modern technology. In addition to construction, the company has diversified into environmental sustainability, processing over 2,000 tons of waste daily into electricity in Pune and Thane, reflecting its commitment to creating a better, greener future. Known for its customer-centric approach, innovation, and continuous learning, Aswani Builders continues to shape contemporary lifestyles while contributing meaningfully to urban development.
Kondhwa is a fast-developing residential area in south eastern Pune with easy access to nearby IT, industrial, and business parks that provide employment for residents. The area has a constant requirement for more housing for the people working in the IT and industrial parks.
Frequently Asked Question (FAQ)
Aswani The Hyphen offers 3 BHK, 4 BHK, and 4.5 BHK ultra-luxurious residences with carpet areas ranging from 1457 sq. ft to 2094 sq. ft, starting at ₹1.58 Cr*.
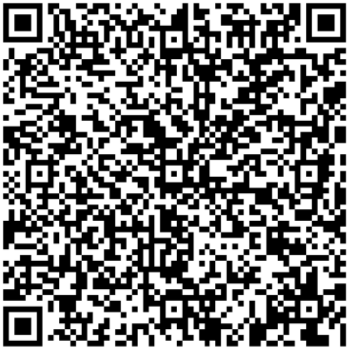
P52100054125

Thank you for visiting our website. We are currently in the process of revising our website in accordance with RERA. We are in the process of updating the website. The content provided on this website is for informational purposes only, and should not be construed as legal advice on any subject matter. Without any limitation or qualification, users hereby agree with this Disclaimer, when accessing or using this website
The site is promoted by Digispace, an official marketing partner of the project & RERA is A51700026634
-
| Careers |
-
| About Us |
-
| Privacy Policy |
-
| Contact Us |
Copyright © 2022 . All Rights Reserved , Star by North Consutructions | Designed by Arrow Space










