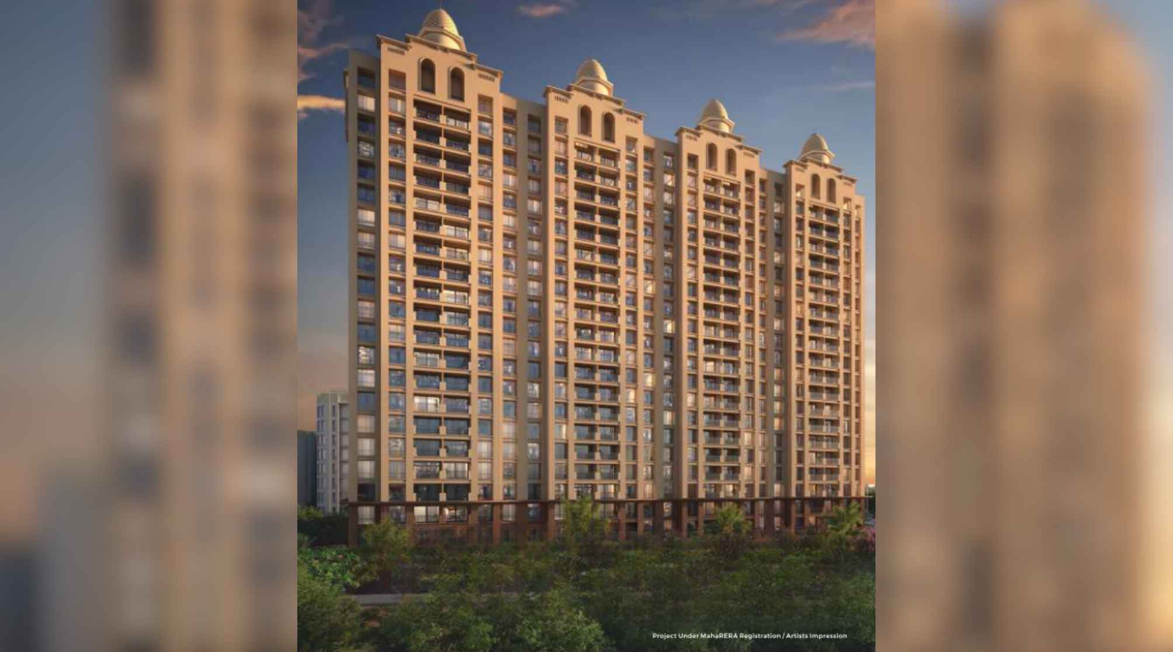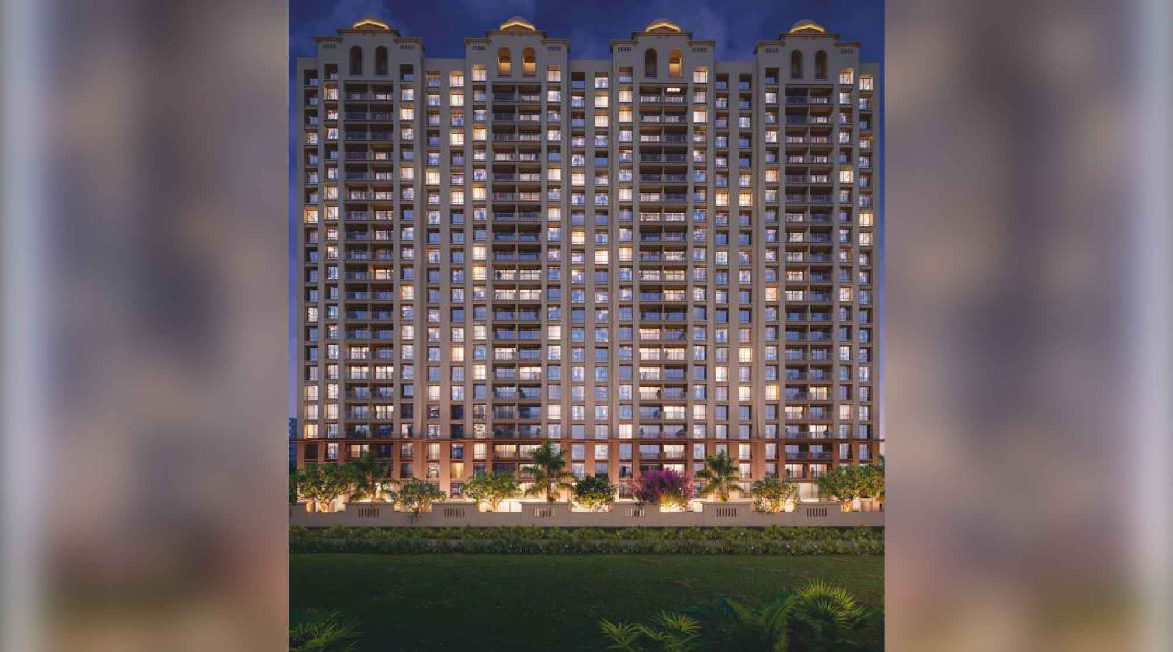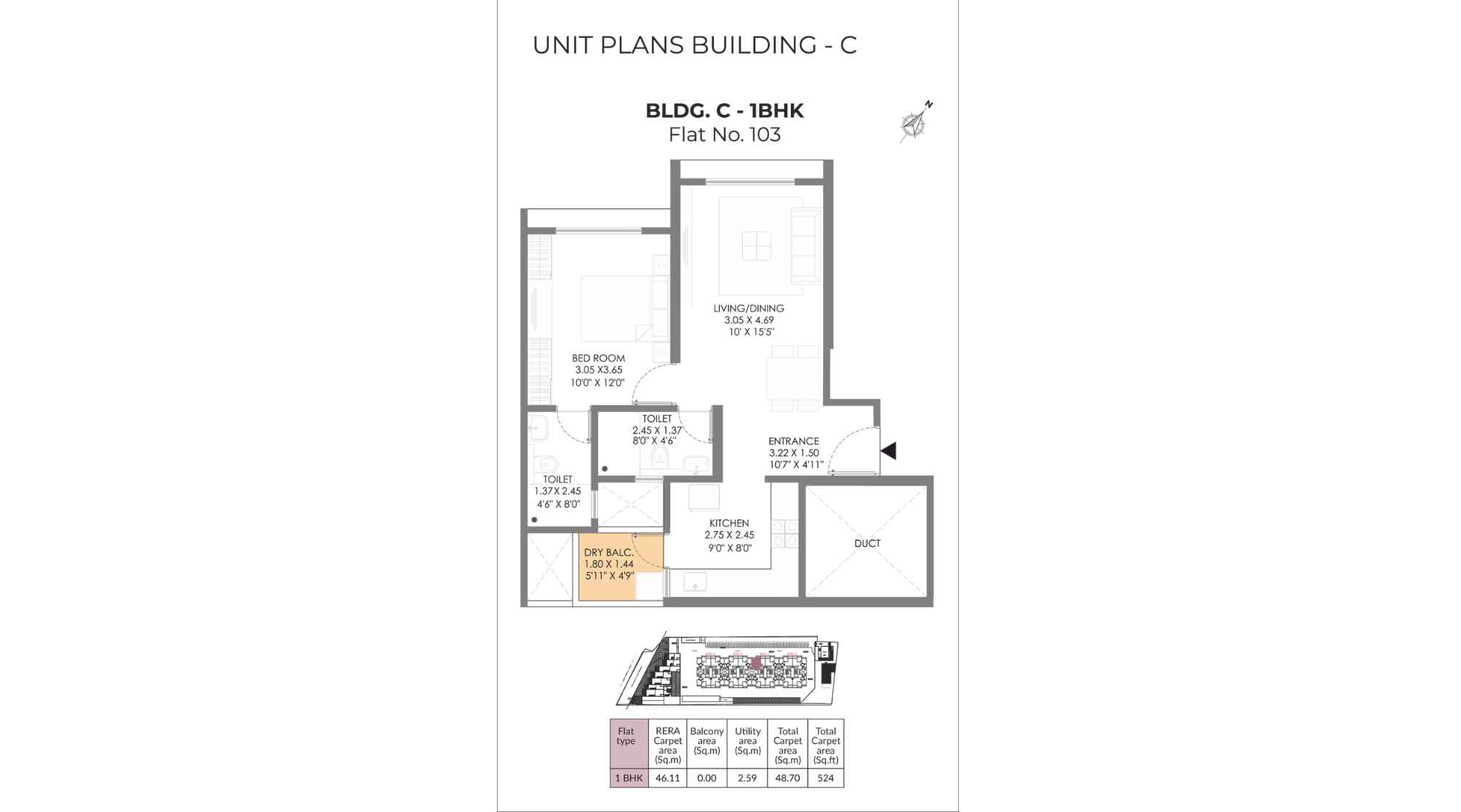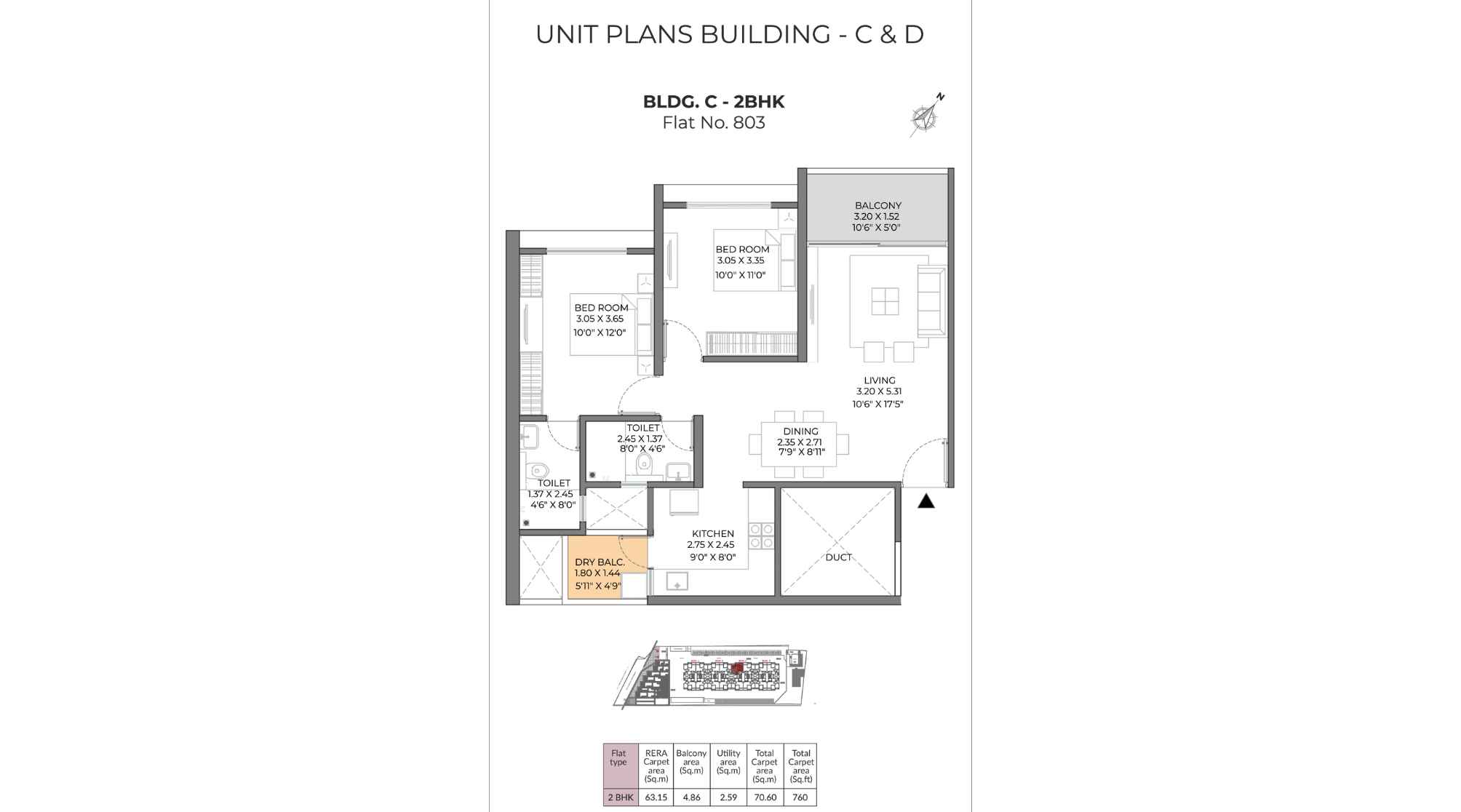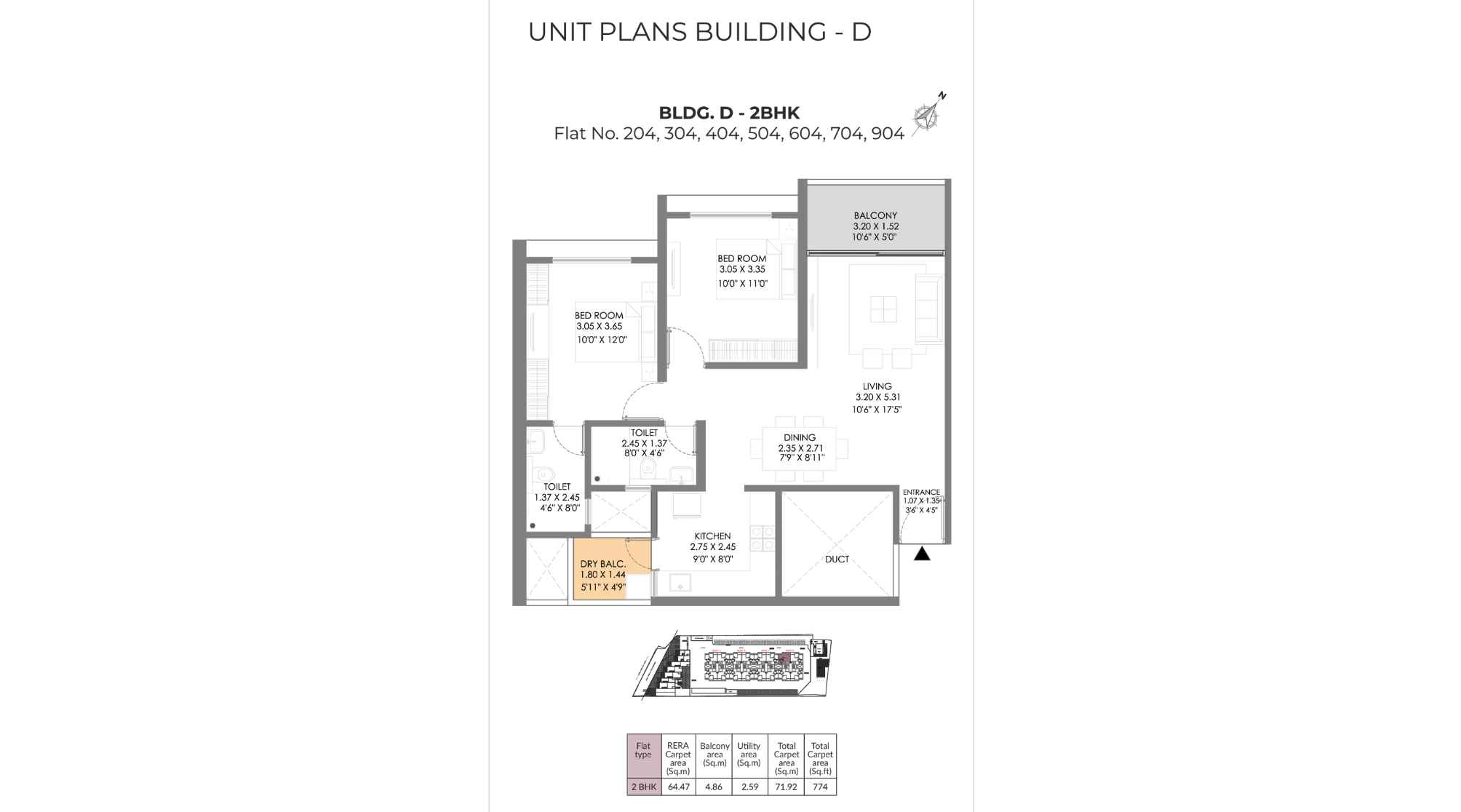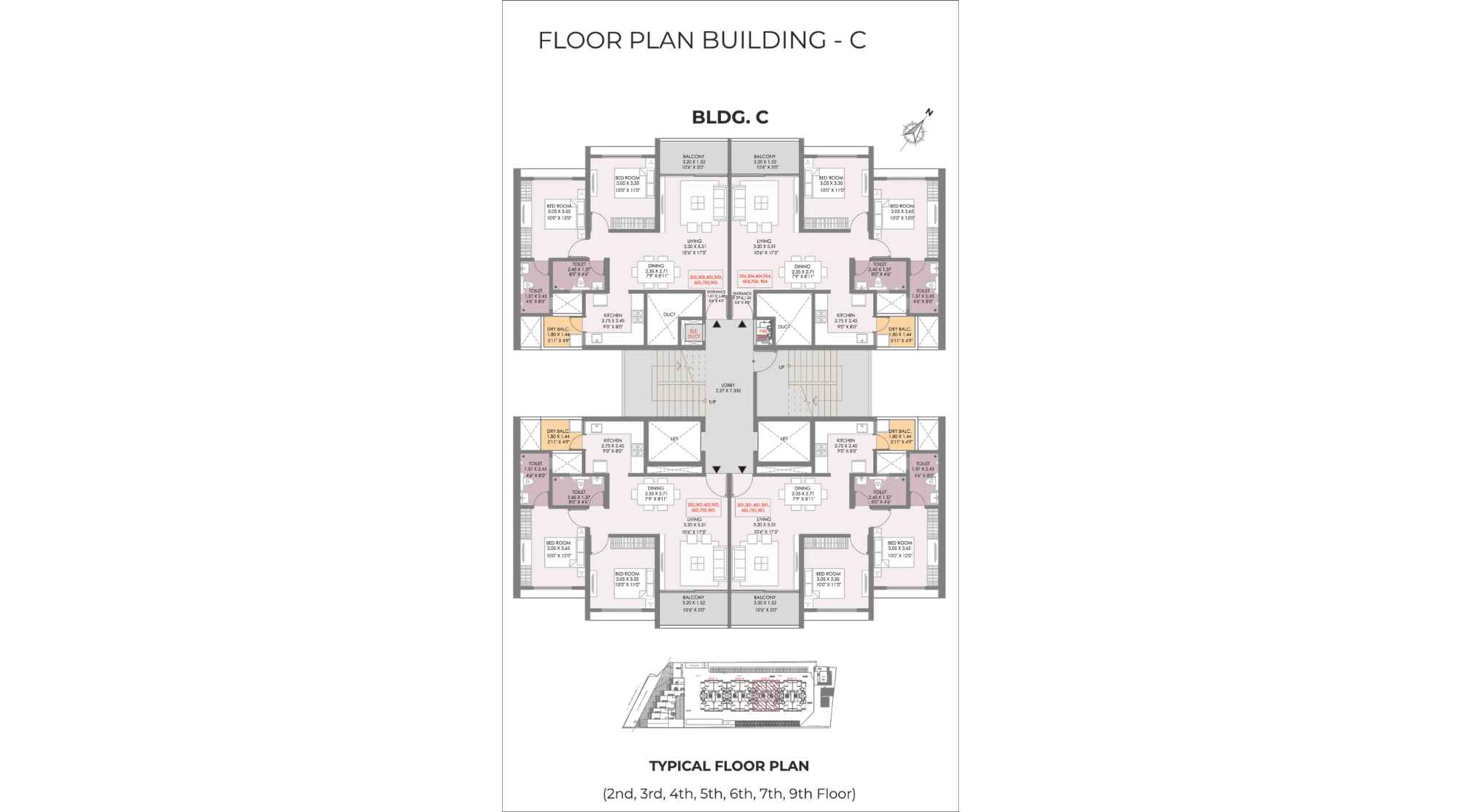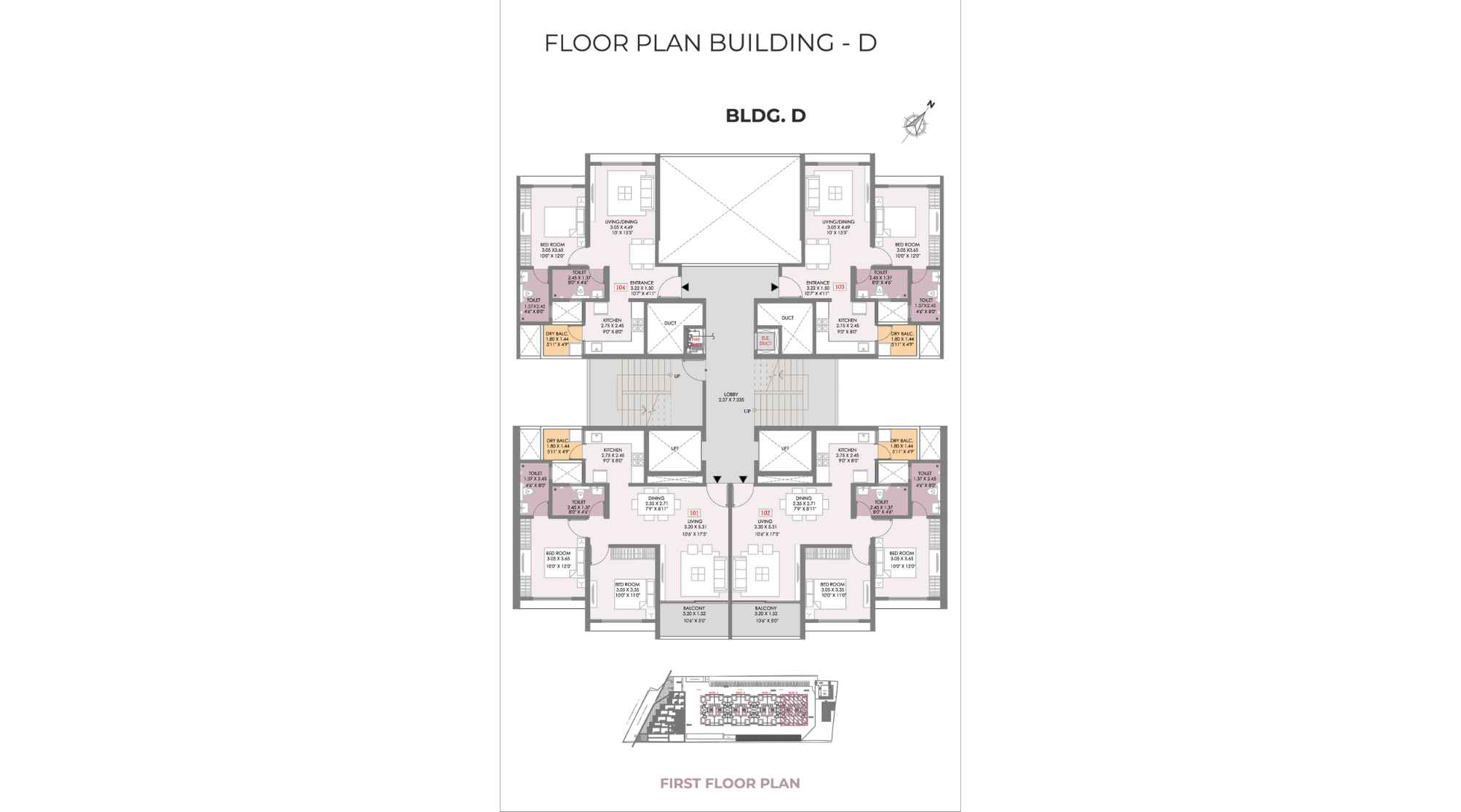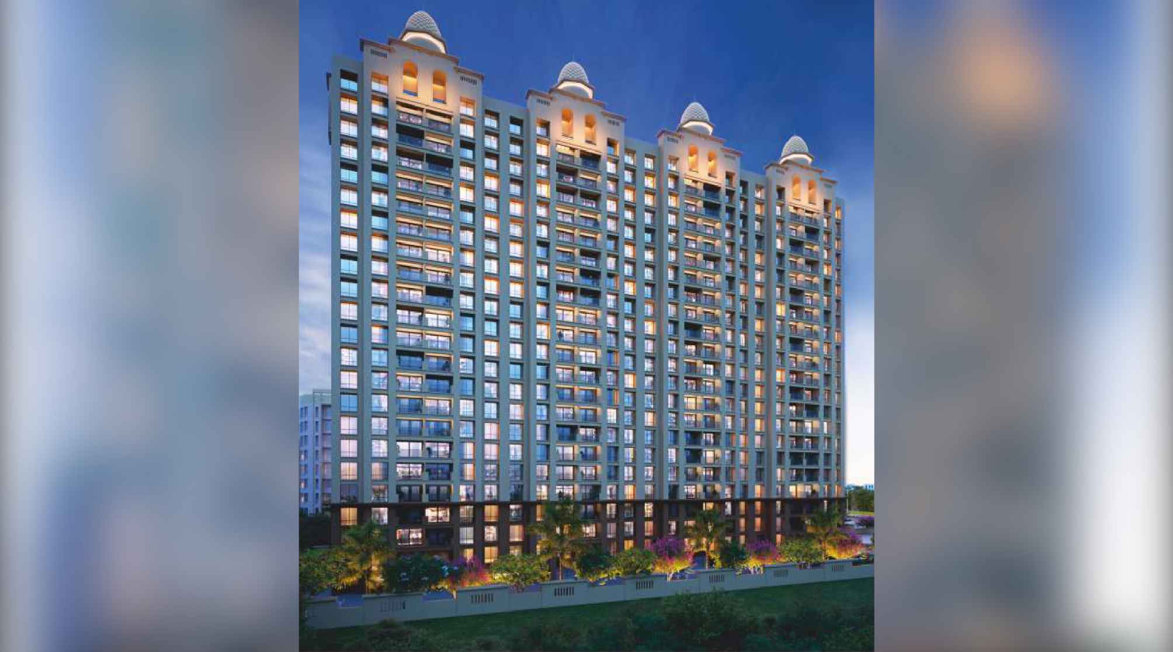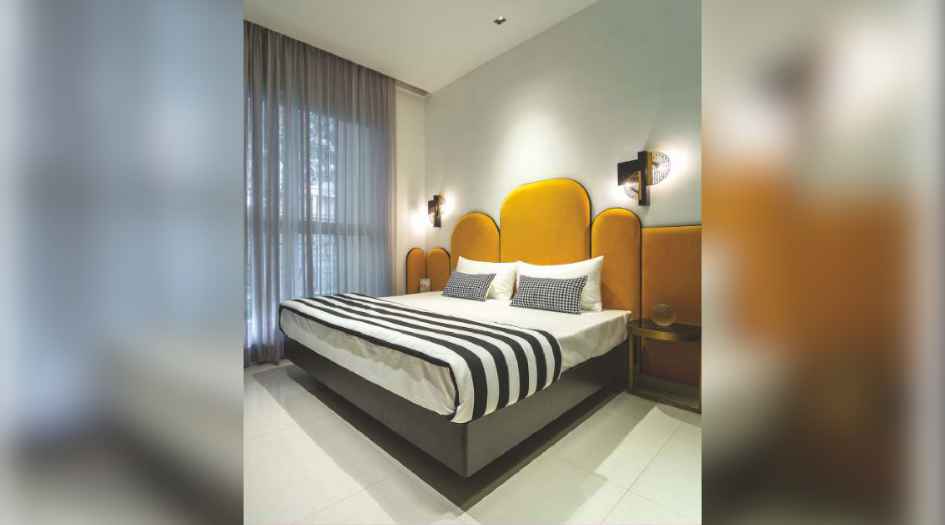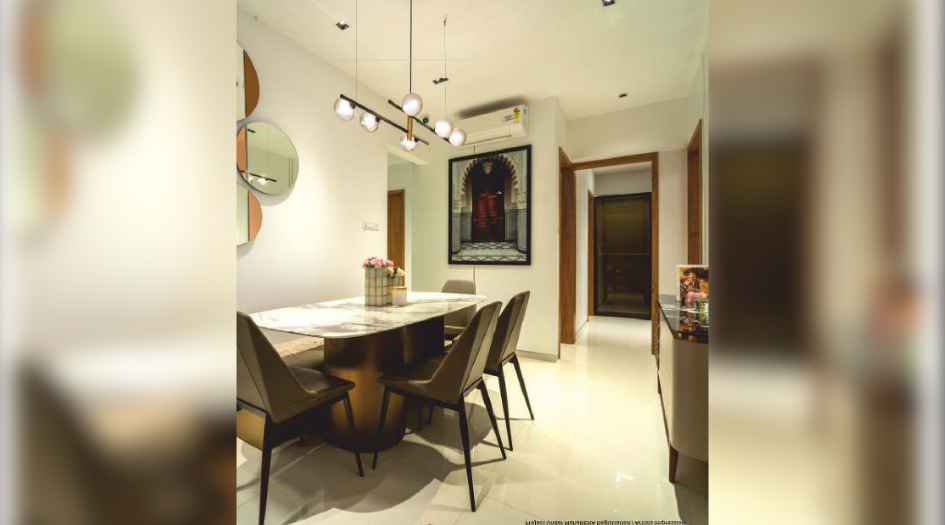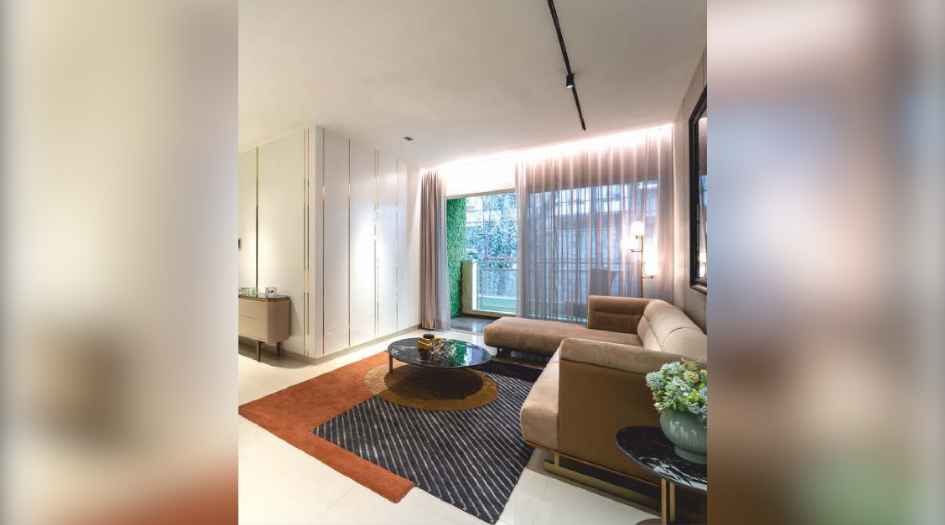

Gagan Myra By Gagan Developers
Kondhwa Budruk, Pune
2 BHK 2
(Residential)
Unfurnished
6.5 Cr
(Project)
Gagan Myra RERA NO : P52100050157
Contact Form
About Gagan Myra
Gagan Myra, an under construction project by the well-known developer Gagan Developers, is located in Budruk, adjacent to Kondhwa Pune, and offers 2 BHK residences. The possession timeline for this project is December 2027. Gagan Myra Budruk features 4 tower of G+22 storeys and is RERA-registered with the registration number P52100050157.The development includes over 15 modern amenities such as a Swimming Pool, Pool Deck, Kids Pool, Club House, Kids Playground, Party Lawn, Parents Sitout, Video Door Phone, Total 2 lifts (Per tower), Rain Water Harvesting, Power Backup in Common Areas, Sewage Treatment, Waste Management System, Double Height Entrance Lobby, Smoke detectors. The internal features of Gagan Myra Pune include anti-skid tiles, luxurious vitrified tiles, exquisite branded CP fittings, exhaust fan provisions, and granite kitchen platforms.
2 BHK apartments at Gagan Myra start at ₹65 lakh with a carpet area of 680 sq. ft., while 2 BHK apartments begin at ₹77.45 lakh with a minimum carpet area of 774 sq. ft. The construction is progressing in full swing. For additional information, including floor plans, price sheets, RERA ID, reviews, possession timelines, construction status, location advantages, and specifications, visit our sales office, Address is - Gagan Myra, Sr. No 18, Taluka- Haveli, Opp. Gagan Avenue, Kondhwa Budruk, Pune - 411048. A complete gallery showcasing sample photos and layouts is available. For details on Phase 1, Phase 2, developer information, Site Visit, Pickup Drop Service, sample flats, sale and rent availability, and a detailed look at diverse floor plans, download our brochure or visit our website.
Gagan Myra Overview
Location
Pune,Kondhwa BudrukProject
Gagan MyraType
2 BHKCarpet
680 SqftDeveloper
Gagan DevelopersPrice
6.5 CrStorey/Wings
22Towers
4SPECIFICATION
| 2 BHK Big Carpet Apartments with Balconies |
| 6 Towers & 22 Storey Elevation |
| 15 + new Age Amenities & video Door Phones |
Gagan Myra Configuration & Price
| Types | Area | Price | Click |
| 2 BHK | 680 - 774 Sqft | 6.5 Cr - 77 L | View Detail |
Gagan Myra Floor Plans
External Amenities
- Swimming Pool
- Pool Deck
- Kids Pool
- Club House
- Kids Playground
- Party Lawn
- Parents Sitout
- Video Door Phone
- CONVENIENCE
- Total 2 lifts (Per tower)
- Rain Water Harvesting
- Power Backup in Common Areas
- Sewage Treatment
- Waste Management System
- Double Height Entrance Lobby
- SECURITY
- Video Door Phone
- Smoke detectors
INTERNAL FEATURES
- Vitrified Tile Flooring in Living Room and Bedrooms
- Granite Kitchen Platform with Stainless Steel Sink
- Dado Tiles up to 2’ above Kitchen Platform
- Dado Tiles up to Lintel Level in Bathrooms
- Kohler/Jaquar or Equivalent Sanitary and CP Fittings
- Sliding Windows with Standard M.S. Railing and Paint Finish
- Main Entrance and Bedroom Doors with Both Sides Laminate Finish Plywood Flush Doors
Gallery
Gagan Myra Address
Gagan Myra Location Advantages
ENTERTAINMENT & MALLS
• Gagan Avenue Commercial - 2 min
• Dmart - 5 min
• NYC Mall -7 min
• Reliance Smart - 10 min
• Clover Hills Plaza - 10 min
• Undri City Center - 11 min
• Dorabjee Mall - 12 min
• Raheja Central Point - 15 min
• Royal Heritage Mall - 17 min
• Sangria Shopping Complex - 17 min
SCHOOLS & COLLEGES
• VIT College - 7 min
• Sinhgad Academy of Engineering - 8 min
• Sanskriti School - 9 min
• Boston world school - 10 min
• NIBM College - IO min
• Euro School Undri - IO min
• The Bishop's Coed School Undri - 11 min
• Orchid International School - 11 min
• KJ's Trinity College - 13 min
• Delhi Public School - 15 min
IT PARKS & INFRASTRUCTURE
• Manikchand IKON - 32 min
• SP Infocity - 33 min
• Magarpatta IT Park - 34 min
• World Trade Centre,
Cerebrum IT Park and the
EON IT Park- 49 min
HOSPITALS
• Command Hospital - 3 min
• Satyanand Hospital - 5 min
• Lifeline Hospital - 7 min
• Prime Multispecialty Hospital - 10 min
• Inamdar Hospital - 10 min
• Healing Hands Clinic - 13 min
• Ruby Hall Clinic - 17 min
For over two decades, Gagan Developers has been a trusted name in Pune’s real estate sector, delivering quality residential projects with a focus on customer satisfaction, modern design, and strategic locations. Committed to excellence, Gagan Developers creates homes that blend comfort, functionality, and aesthetic appeal, ensuring a superior living experience for residents. Their portfolio includes projects across Pune, with a strong presence in Kondhwa Budruk, reflecting their dedication to building communities that enhance quality of life.
Kondhwa Budruk is a mid segment locality situated in the southern part of Pune. The pincode of this locality is 411048. This locality is near Ambedkar Nagar, Shatrunjay Nagar and Tilekar Nagar. This locality has 250+ properties to buy and 90+ properties to rent. The residents of Kondhwa Budruk rated this locality at 4.1/5 in terms of connectivity, whereas for safety, they rated it 3.9/5.
Frequently Asked Question (FAQ)
Gagan Developers Gagan Myra offers 2 BHK homes ranging from 680 to 774 sq.ft.

P52100050157

Thank you for visiting our website. We are currently in the process of revising our website in accordance with RERA. We are in the process of updating the website. The content provided on this website is for informational purposes only, and should not be construed as legal advice on any subject matter. Without any limitation or qualification, users hereby agree with this Disclaimer, when accessing or using this website
The site is promoted by Digispace, an official marketing partner of the project & RERA is A51700026634
-
| Careers |
-
| About Us |
-
| Privacy Policy |
-
| Contact Us |
Copyright © 2022 . All Rights Reserved , Star by North Consutructions | Designed by Arrow Space
