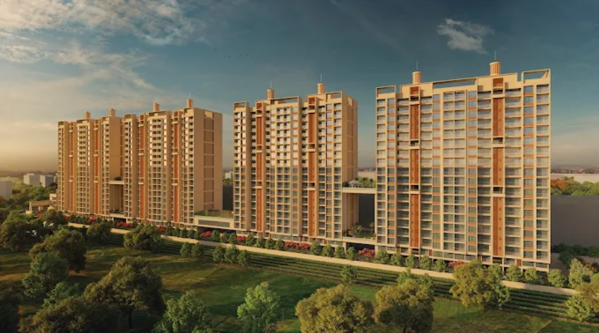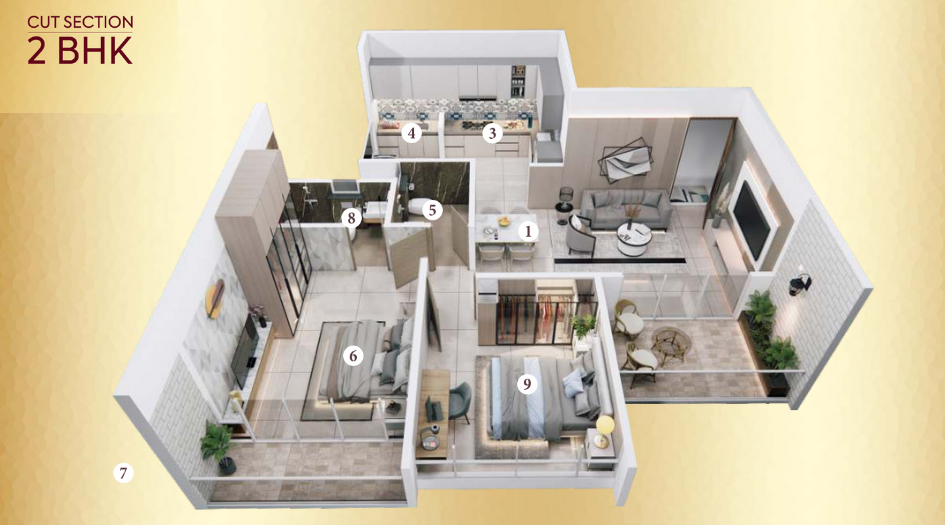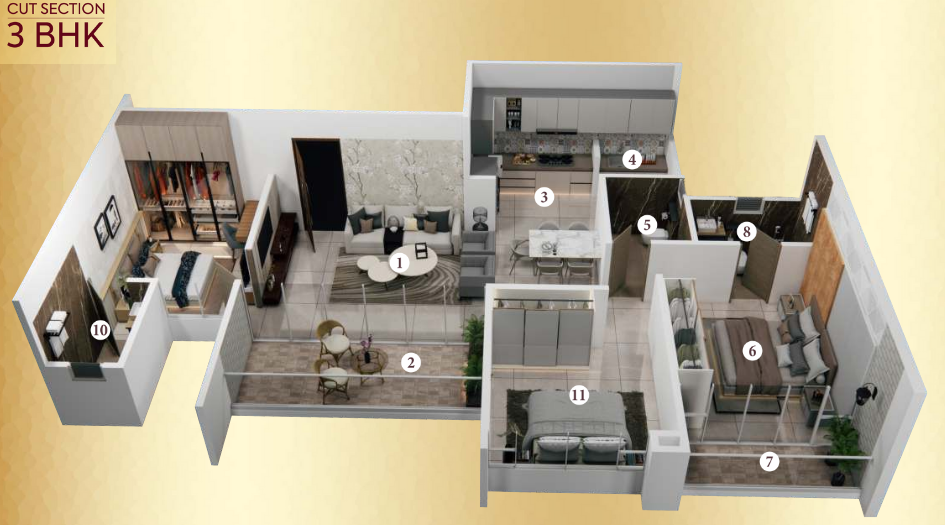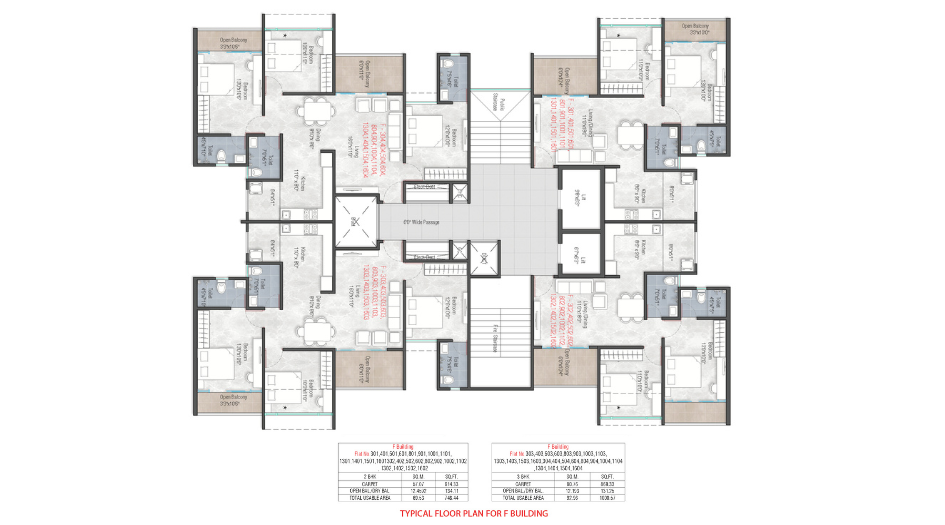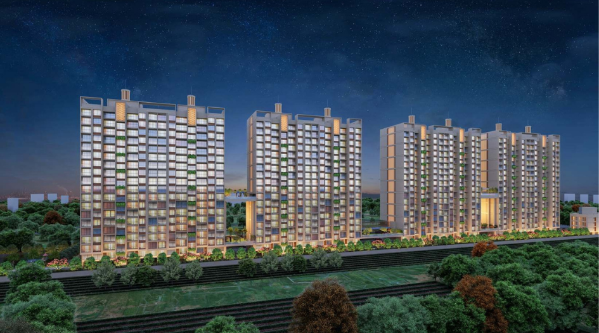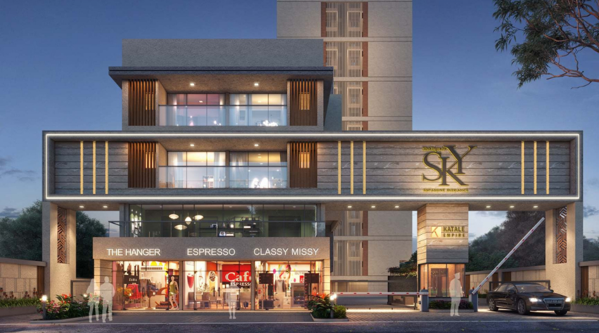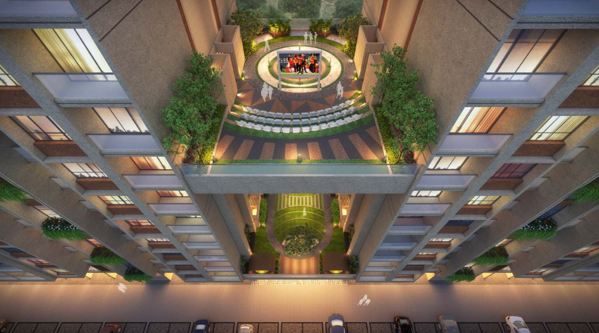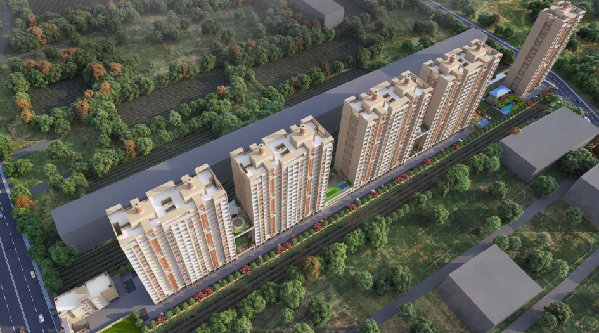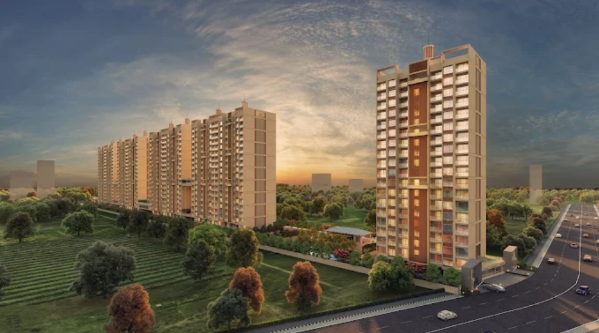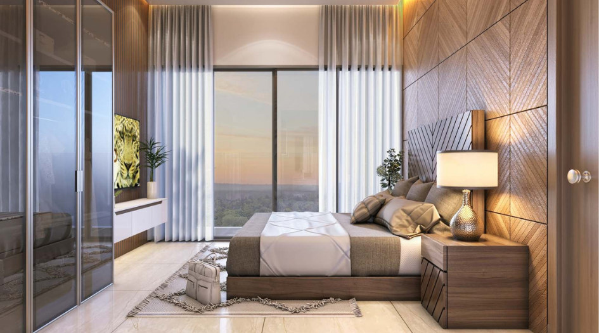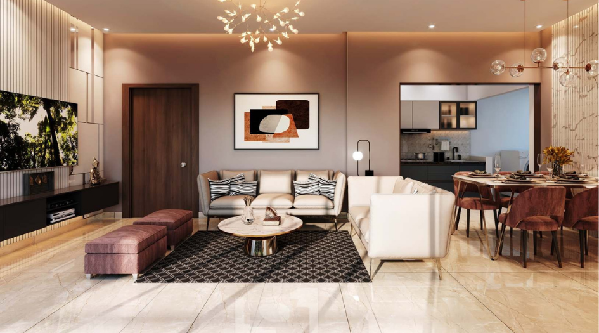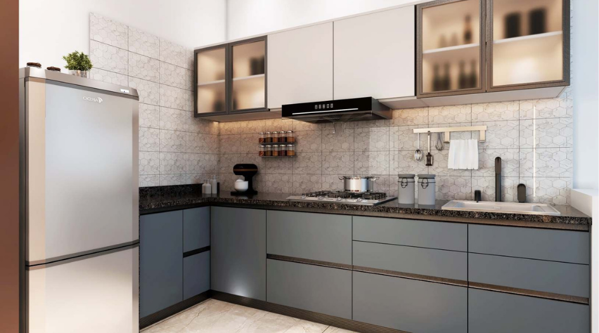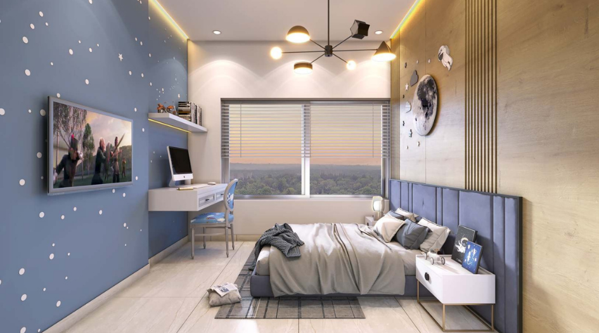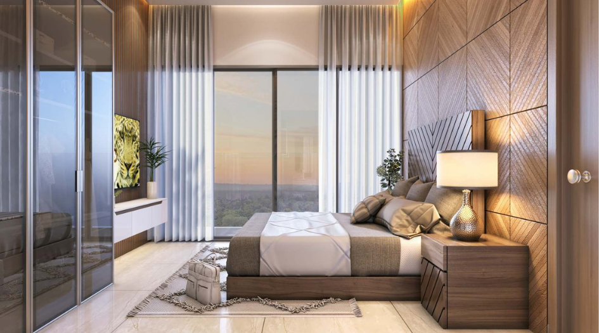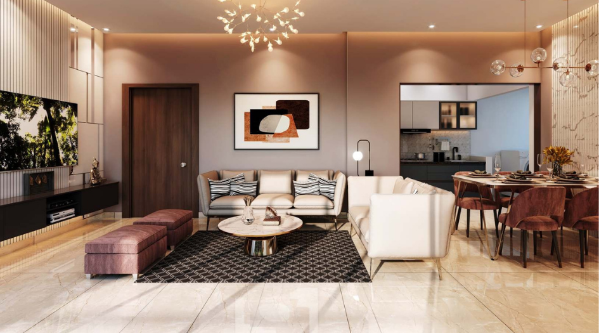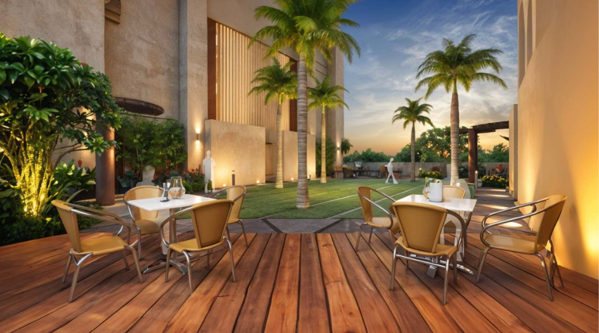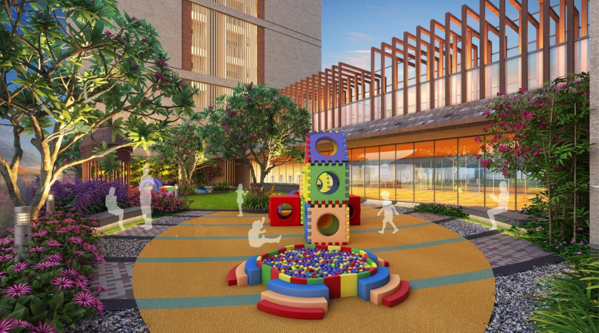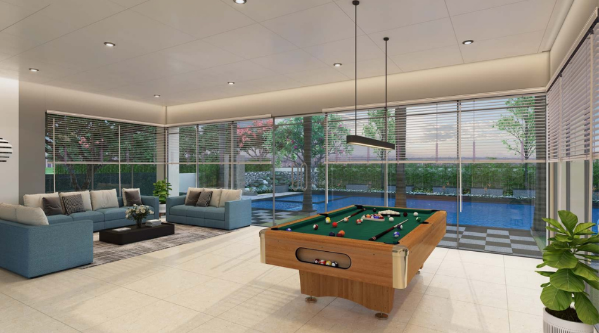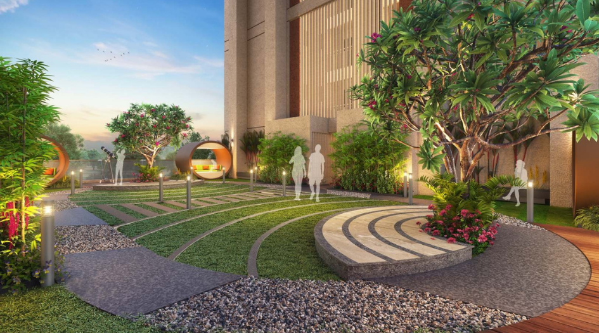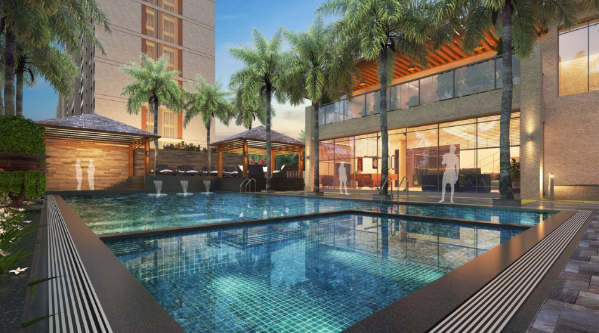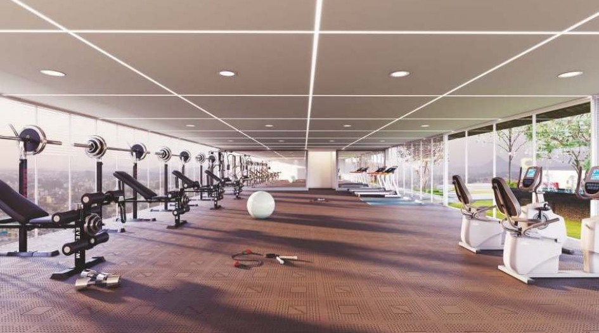-1750052004.png)

Shaligram Sky By Shaligram Group
Kiwale, Pune
2 BHK, 3 BHK 22223
(Residential)
Unfurnished
67.31 L - 84.56 L
(Project)
Shaligram Sky RERA NO : P52100033364
Contact Form
About Shaligram Sky
Shaligram Sky Kiwale is a residential property by Shaligram Group. Upcoming has 5 towers of G+18 storeys. It offers 2 & 3 BHK Flats. Also, get the Floor Plan, Price Sheet, RERA ID, Reviews, Possession Timeline, Construction Status, Location Advantages, Address, Amenities, and specifications.
Sky by Shaligram Group MahaRERA is P52100033364. Sky Kiwale Carpet area is 2 BHK- 751-797 Sqft, 3 BHK-932 Sqft, and the Starting Price is 67.31 L*.
Shaligram Kiwale Property Features Amenities like a Flower & Herbs Garden, Basketball Court, Multipurpose Hall, and a Water Fountain, offering both beauty and functionality. It also includes an Indoor Play Area, an Elegant Party Lawn, and a fully equipped Fire Fighting System. Residents can relax at the Sun Deck & Moon Deck, Pool Gazebo & Sunken Bar, or rejuvenate in the dedicated Yoga Area. Additional conveniences include Intercom, Garden Ponds with Water Rills, 24/7 Water Supply, and extensive Landscaping & Tree Planting for a serene, nature-filled ambiance.
Shaligram Pune Property Internal Specification is Living/Dining: Vitrified Tiles, Master Bedroom: Vitrified Tiles, Kitchen: Vitrified Tiles, Toilets: Anti-Skid Ceramic Tiles, Granite finish kitchen platform, SS sink of FRANKE or equivalent, Designer glaze tiles up to 2 ft., Electrical points for microwave oven & water purifier, Interior: Putty on Walls, Exterior: Asian Paint, Kitchen: Ceramic Tiles Dado up to 2 Feet Height Above Platform, Toilets: Ceramic Tiles Dado up to 7 ft., Consul plumbing with standard pipe fitting, CP premium GROHE or equivalent fittings, Sanitary: American Standard or equivalent, Electrical: Concealed Copper Wiring with Adequate Points, Kitchen: Modular Kitchen with Exhaust Fan, Toilets: Designer fittings with Grohe or Equivalent, Aluminium Powder Coated Sliding Windows with Mosquito Net.
Shaligram Sky Address is Katale wasti, Kiwale tq, Haveli, Maharashtra 412101.
Sky Kiwale has Excellent Connectivity to key educational, healthcare, lifestyle, and entertainment hubs, ensuring a convenient and well-connected living experience. Reputed schools such as Orchid, Vibgyor, and City Pride International are just 15–25 minutes away, Aditya Birla Hospital and Jupiter Multispeciality Hospital are reachable within 15–20 minutes, ensuring prompt medical attention. Phoenix Market City, Xion, and D Mart, all located within 15–25 minutes. Everyday banking is made easy with HDFC, ICICI, and Kotak Mahindra Bank branches accessible within 15–20 minutes.
Shaligram Sky Overview
Location
Pune,KiwaleProject
Shaligram SkyType
2 BHK,3 BHKCarpet
751-932 SqftDeveloper
Shaligram GroupPrice
67.31 L - 84.56 LStorey/Wings
G+18Towers
5SPECIFICATION
| Close to the Pune-Mumbai highway |
| Ample parking space available |
| Eco-friendly Water Conservation |
| Amusement Zone Ground Level |
| A Variety of Rooms That Optimize Views |
Shaligram Sky Configuration & Price
| Types | Area | Price | Click |
| 2 BHK | 751 Sqft | 67.31 L | View Detail |
| 2 BHK | 765 Sqft | 68.58 L | View Detail |
| 2 BHK | 775 Sqft | 69.52 L | View Detail |
| 2 BHK | 797 Sqft | 71.48 L | View Detail |
| 3 BHK | 932 Sqft | 84.56 L | View Detail |
Shaligram Sky Floor Plans
External Amenities
- Flower & Herbs Garden
- Basketball Court
- Multipurpose Hall
- Water Fountain
- Indoor Play Area
- Elegant Party Lawn
- Fire Fighting System
- Sun Deck & Moon Deck
- Pool Gazebo & Sunken Bar
- Yoga Area
- Intercom
- Garden Ponds, Water Rills
- 24/7 Water Supply
- Landscaping & Tree Planting
INTERNAL FEATURES
- Living/Dining: Vitrified Tiles
- Master Bedroom: Vitrified Tiles
- Kitchen: Vitrified Tiles
- Toilets: Anti-Skid Ceramic Tiles
- Granite finish kitchen platform
- SS sink of FRANKE or equivalent
- Designer glaze tiles up to 2 ft.
- Electrical points for microwave oven & water purifier
- Interior: Putty on Walls
- Exterior: Asian Paint
- Kitchen: Ceramic Tiles Dado up to 2 Feet Height Above Platform
- Toilets: Ceramic Tiles Dado up to 7 ft.
- Consul plumbing with standard pipe fitting
- CP premium GROHE or equivalent fittings
- Sanitary: American Standard or equivalent
- Electrical: Concealed Copper Wiring with Adequate Points
- Kitchen: Modular Kitchen with Exhaust Fan
- Toilets: Designer fittings with Grohe or Equivalent
- Aluminium Powder Coated Sliding Window with Mosquito Net
Gallery
Shaligram Sky Address
Shaligram Sky Location Advantages
- Orchid
- Vibgyor
- Kendriya Vidyalaya
- B K Birla
- High Vision, Indira
- GBS, Blossom
- Akshara International
- Dnyan Prabodhini
- S B Patil
- City Pride International
- Symbiosis Skills & Open University
- Indira Institute of Management
- D Y Patil College of Engineering
- Balaji Institute
- Hospitals
- Pawana Multi speciality
- Aditya Birla
- Jupiter Multi speciality
- Lifepoint Multi speciality
- Surya Child & Mother
- Courtyard By Marriott
- The Taj Gateway, Sayaji
- Hyatt Place, Ramada
- Sentosa Resort
- Radisson Blu
- Tiptop International
- Xion
- Experia City
- Phoenix Market City
- One Vision
- D Mart
- Places to visit
- Shirgaon Sai Mandir
- Ghoradeshwar Shiva Temple
- HDFC
- ICICI
- State Bank of India
- Kotak Mahindra
- Axis Bank
Shaligram Group is a Pune-based real estate developer known for its residential projects. Established in 2003, the group has over 19 years of experience and has completed more than 20 projects, delivering homes to over 10,000 families. Shaligram Group is recognized for its commitment to quality construction, transparent dealings, and customer satisfaction.
Kiwale is a village and a part of Ravet in the north-western part of Pune. Gahunje, Sangavade, Srinagar, Salumbre, and Tathawade are the bordering localities of Kiwale. Kiwale enjoys fabulous connectivity to Pimpri-Chinchwad MIDC and Hinjewadi/Hinjawadi, because of which the real estate market is expected to show massive growth in the coming years. Jay Group, S K Developers, G.T. Developers, Shree Ganesh Associates, and Sanjeevni Developers are some of the well-known developers that offer reasonable to mid-range housing options. A plethora of residential options are available in this area which includes residential plots, apartments, and independent houses.
Frequently Asked Question (FAQ)
Apartments feature vitrified tile flooring, granite-finished kitchen platforms with FRANKE or equivalent SS sinks, GROHE or equivalent CP fittings, American Standard sanitary ware, concealed copper wiring, modular kitchens with exhaust fans, and aluminium sliding windows with mosquito nets.

Shaligram-Sky-P52100033364

Thank you for visiting our website. We are currently in the process of revising our website in accordance with RERA. We are in the process of updating the website. The content provided on this website is for informational purposes only, and should not be construed as legal advice on any subject matter. Without any limitation or qualification, users hereby agree with this Disclaimer, when accessing or using this website
The site is promoted by Digispace, an official marketing partner of the project & RERA is A51700026634
-
| Careers |
-
| About Us |
-
| Privacy Policy |
-
| Contact Us |
Copyright © 2022 . All Rights Reserved , Star by North Consutructions | Designed by Arrow Space
