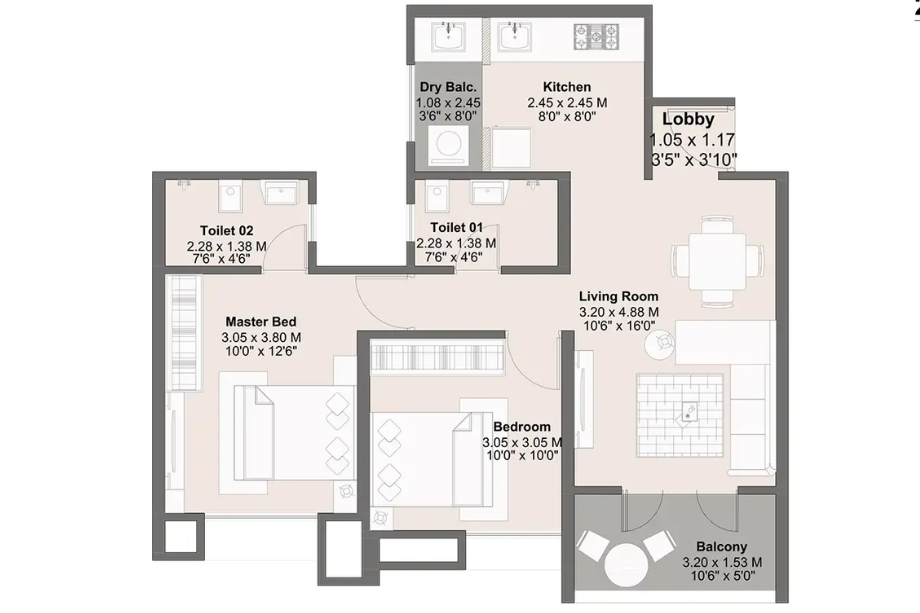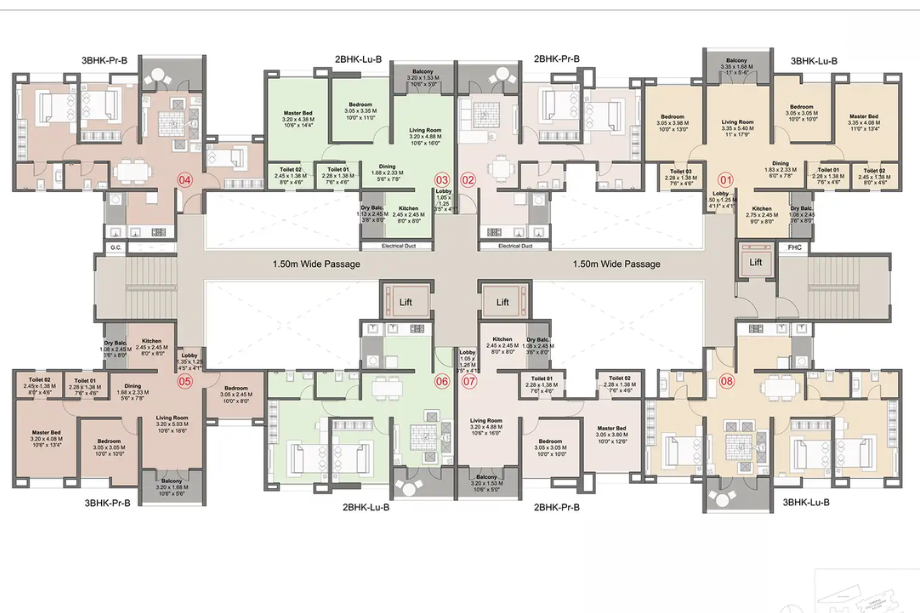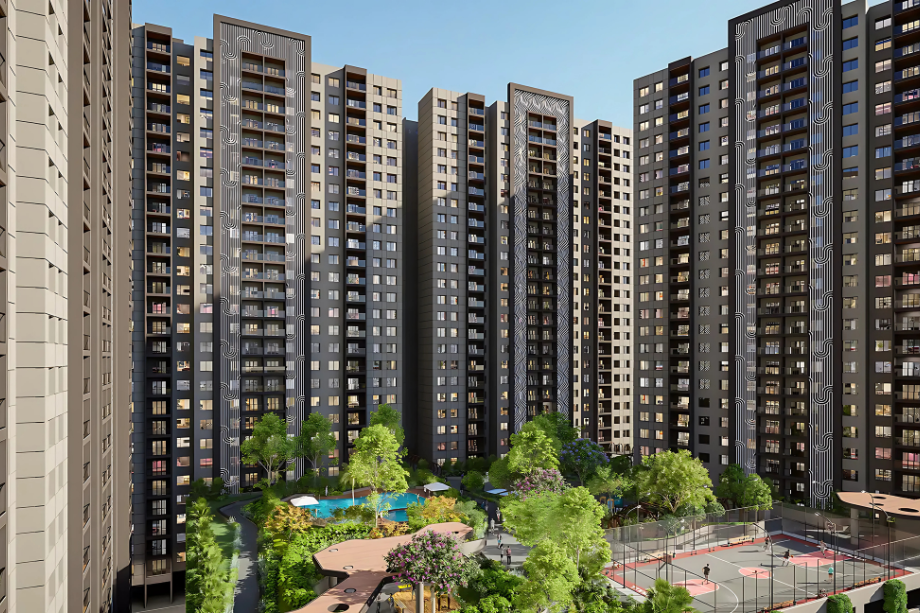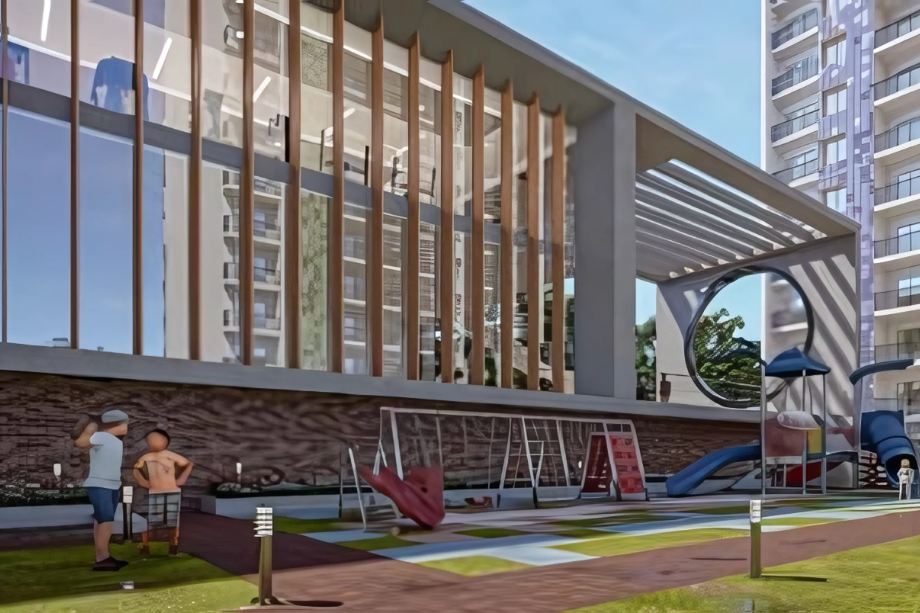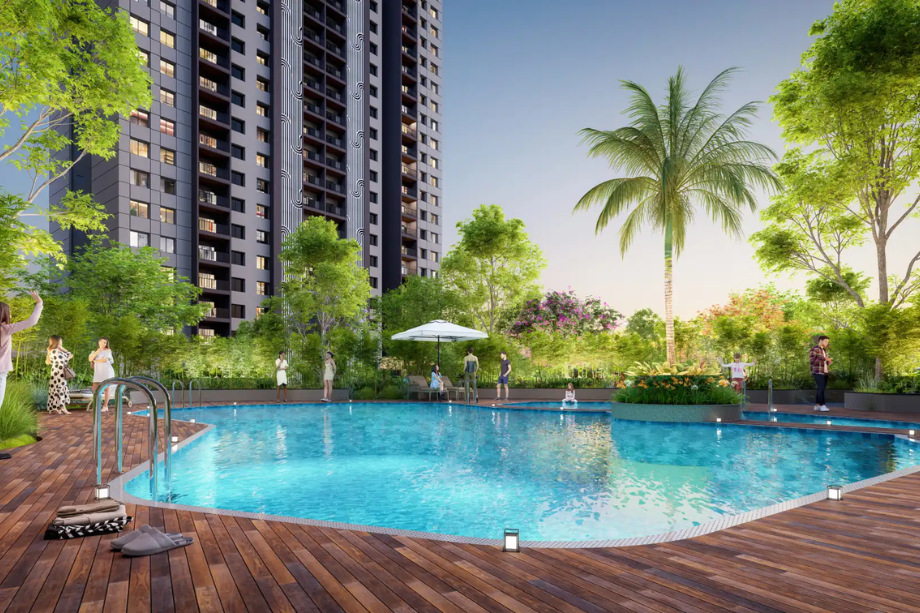

Kohinoor Riverdale By Kohinoor Group.
Kharadi Main Road, Pune
2 BHK, 3 BHK 23
(Residential)
Unfurnished
86.5 L - 1.07 Cr
(Project)
Kohinoor Riverdale RERA NO : P52100056021
Contact Form
About Kohinoor Riverdale
Kohinoor Riverdale, Pune — Kharadi is a residential property upcoming in 7 towers of 20 Storeys. Offers 2, 3 BHK. Get floor plan, price sheet, sample flat video, show flat photos, sales gallery address, location advantages, Amenities, Internal specification, highlights, USPs, Overview, pick and drop service*, floor plan, customer review and FAQs.
Kohinoor Riverdale mahaRERA is P52100056021 with Carpet Areas of 2 BHK – 696 - 767 Sqft and 3 BHK – 851 - 989 Sqft. Starting price ₹ 86.5 L*.
Kohinoor Riverdale possession date is December 2028.
Kohinoor Riverdale Kharadi has Amenities such as a Multipurpose Hall / Indoor Games, Co-working Space, Fitness Sports, Multipurpose Sports Court, Outdoor Yoga Deck, Jogging Track, Outdoor Gymnasium, Tot Lot Area, Adults' Swimming Pool, Kids' Pool, Indoor Gym, Kids' Play Area, Open Greens/ Sit-outs/ Play Areas, Party Lawn, Stage, Pool Deck, View Deck, Cove Seating, Herbal Garden, Lawn Mound Seating, Barbeque Counter Area.
Kohinoor Riverdale Pune offers premium internal specifications like Granite Kitchen Platform, Stainless Steel Sink, Branded Fittings, D.G Backup, CC.TV Camera, Fire Fighting, Digital Lock, Video Door Phone, Vitrified Tiles.
Kohinoor Riverdale Address is Manjari Budruk, Pune, Maharashtra 412207.
Kharadi offers exceptional location advantages, providing seamless connectivity to major hubs such as Pune Airport and Pune Railway Station. Its proximity to Upcoming Developments like EON Metro Station enhances accessibility, offering quicker travel times to business districts, educational institutions, and healthcare centers, making it a highly desirable residential destination.
Kohinoor Riverdale Overview
Location
Pune,Kharadi Main RoadProject
Kohinoor RiverdaleType
2 BHK,3 BHKCarpet
696-851 SqftDeveloper
Kohinoor Group.Price
86.5 L - 1.07 CrStorey/Wings
28Towers
5SPECIFICATION
| 5 Acres of land with mesmerizing views of River & Amenities |
| Premium 2 & 3-bed residences with optimum utilization of spaces |
| Homes Designed to Delight Every Mood |
| Serene Location with Nature’s Charm |
| 5 Tower with 27 storeyed each with 20+ Lifestyle Amenities |
Kohinoor Riverdale Configuration & Price
| Types | Area | Price | Click |
| 2 BHK | 696 Sqft | 86.5 L | View Detail |
| 3 BHK | 851 Sqft | 1.07 Cr | View Detail |
Kohinoor Riverdale Floor Plans
External Amenities
- Multipurpose Hall / Indoor Games
- Co-working Space
- riverdale-amenities-thumb-2 Fitness Sports
- Multipurpose Sports Court
- Outdoor Yoga Deck
- Jogging Track
- Outdoor Gymnasium
- Tot Lot Area
- Adults' Swimming Pool
- Kids' Pool
- Indoor Gym
- Kids-Play-Area Open Greens/ Sit-outs/ Play Areas
- Party Lawn
- Stage
- Pool Deck
- View Deck
- Cove Seating
- Herbal Garden
- Lawn Mound Seating
- Barbeque Counter Area
INTERNAL FEATURES
- Granite Kitchen Platform
- Stainless Steel Sink
- Branded Fittings
- D.G Backup
- CC.TV Camera
- Fire Fighting
- Digital Lock
- Video Door Phone
- Vitrified Tiles
Gallery
Kohinoor Riverdale Address
Kohinoor Riverdale Location Advantages
- Nagar Highway - 20 min
- Pune Airport - 20 min
- Pune Railway Station - 38 min
- Proposed EON Metro - 13 min
- Solapur Highway - 15 min
- Oxford World School - 7 min
- Dhole Patil School For Excellence - 6 min
- Euro Pre-school- 4 min
- Orchids School - 11 min
- Wellington College - 2 min
- Podar International School - 10 min
- Phoenix World School - 11 min
- Holy Angel School - 6 min
- Sanskriti School - 10 min
- Lexicon School - 12 min
- EON IT Park - 13 min
- WTC - 10 min
- Gera Commerzone - 10 min
- Barclays - 10 min
- Global Business Hub - 11 min
- Zensar - 12 min
- Upcoming Heinz IT Park - 10 min
- Manipal Hospital -15 min
- Shree Hospital - 13 min>
- Rising Medicare Hospital - 14 min
- Imax Mult speciality Hospital - 17 min
- Morya Hospital - 14 min
- Phoenix Marketcity - 22 min
- Seasons Mall - 18 min
- Amanora Mall - 30 min
- Nyati Plaza - 10 min
- Reliance Digital - 10 min
- Global Highstreet - 7 min
- Dorabjee Mall - 26 min
Kohinoor Group has proudly stood tall as a leader in Pune’s real estate development sector for over 30 years. When the group commenced operations in 1983 under the able leadership of its Chairman & Managing Director, Mr Krishnakumar Goyal, they started a cement trading business.
Construction and development began only in 1989 under the name of Kohinoor Constructions. Today the group has developed and delivered over 6.5 million sq. ft across Pune and has over 3 million sq. ft of spaces currently under development. It also has diversified interests in other verticals like Manufacturing, Logistics, and Services.
In the last decade, every project that Kohinoor Group has undertaken has been planned entirely before starting any construction work – an inspiration that Mr Vineet Goyal and Mr Rajesh Goyal, Jt. Managing Directors, Kohinoor Group learned from Japanese construction practices. Be it residential properties or commercial projects, Kohinoor always thinks about the needs and wants of their customer base before making any decisions
Pune's Kharadi is an expanding, quickly growing neighborhood renowned for its first-rate connections and state-of-the-art facilities. It is a desirable area to live in because it provides a harmonious balance between suburban peace and urban convenience. Kharadi meets various demands with its well-designed residential developments, lots of green space, and proximity to important IT hubs, educational institutions, and medical services. The region's expanding list of facilities and recreational opportunities raises the standard of living, and it is conveniently connected to the rest of Pune via major highways and public transportation.
Frequently Asked Question (FAQ)
The carpet area for 2 BHK apartments ranges from 696 to 767 sq. ft., while 3 BHK apartments range from 851 to 989 sq. ft. The starting price is ₹86.5 L*.

P52100056021

Thank you for visiting our website. We are currently in the process of revising our website in accordance with RERA. We are in the process of updating the website. The content provided on this website is for informational purposes only, and should not be construed as legal advice on any subject matter. Without any limitation or qualification, users hereby agree with this Disclaimer, when accessing or using this website
The site is promoted by Digispace, an official marketing partner of the project & RERA is A51700026634
-
| Careers |
-
| About Us |
-
| Privacy Policy |
-
| Contact Us |
Copyright © 2022 . All Rights Reserved , Star by North Consutructions | Designed by Arrow Space








