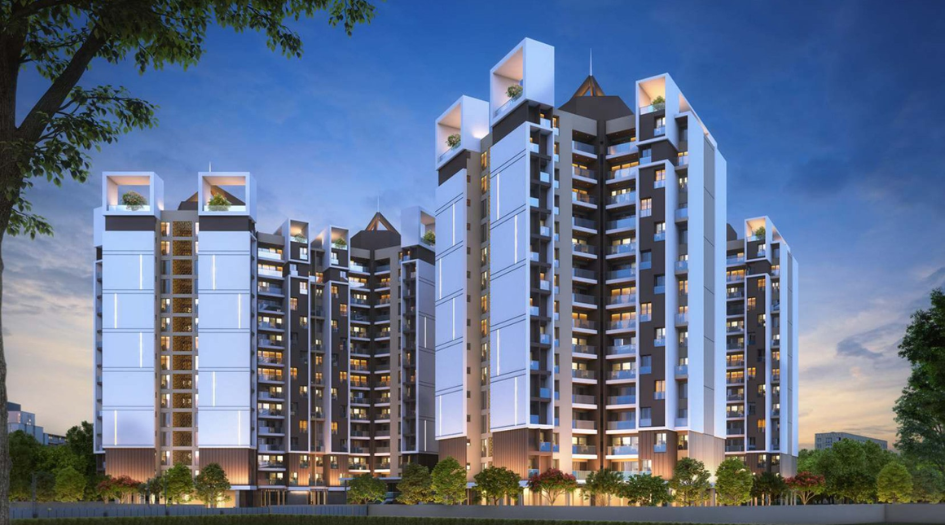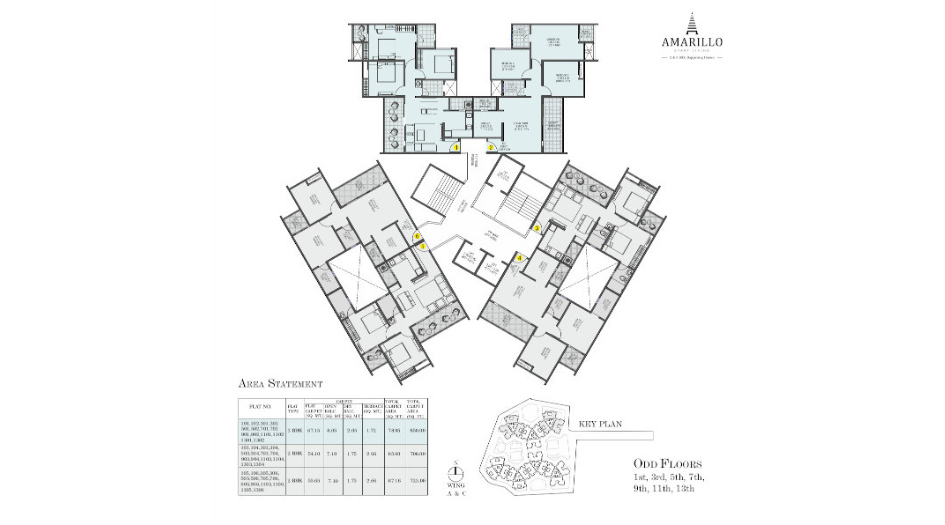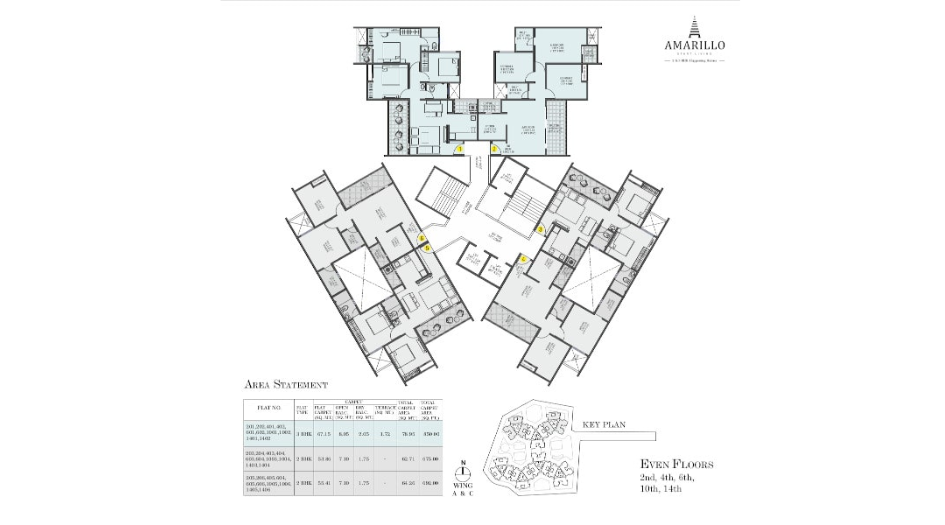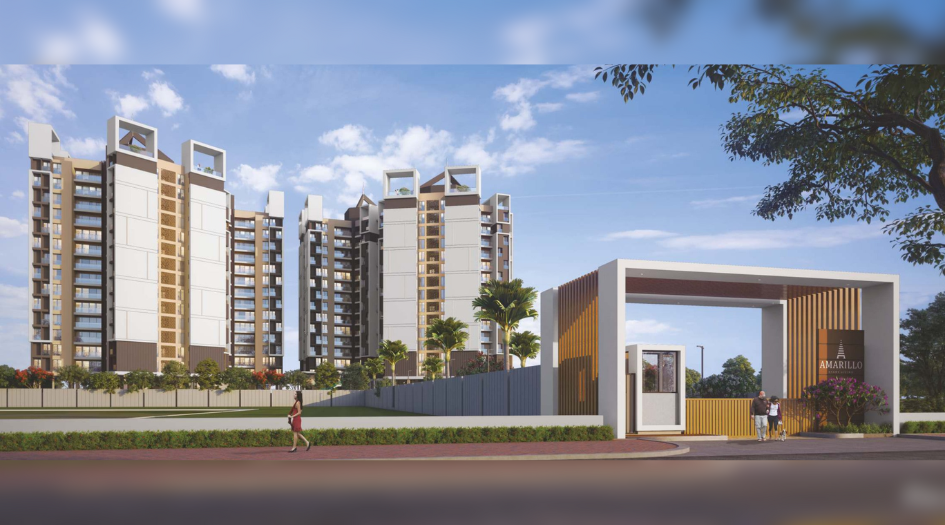-1756013031.png)

Krishna Amarillo By Krishna Group
Hinjewadi, Pune
2 BHK, 3 BHK 23
(Residential)
Unfurnished
43.42 L - 53.98 L
(Project)
Krishna Amarillo RERA NO : P52100027235
Contact Form
About Krishna Amarillo
Krishna Amarillo Hinjawadi is a premium residential project by Krishna Group, located in the prime locality of Hinjawadi, Pune. The development offers well-designed 2 & 3 BHK apartments. Interested buyers can explore the Floor Plan, Price Sheet, RERA ID, Reviews, Possession Timeline, Construction Progress, Location Advantages, Address, Amenities, and Specifications.
Amarillo by Krishna Group consists of an elegant 12-storey tower. The project is thoughtfully equipped with modern amenities such as 2 Designer Clubhouses, Multilevel Car Parking, Party Lawn, Trimix Internal Roads, Chessboard Court, Palm Court, Interaction Plaza, Practice Basketball Court, Practice Cricket Pitch, Swimming Pool, Baby Pool, Crèche, Workspace, Pathway, Garden Activity Area, Toddler Play Court, Senior Citizens Sit-outs, Indoor Games, Poolside Deck, Designer Entrance Lobby, Wi-Fi Zones*, Cafeteria, Wooden Deck Stage, Meditation Area, Swing Garden & Kids’ Play Area, DTH Connection, Piped Gas System, Access Controlled Lobby, Amphitheatre, Smart Digital Lock, Fire Fighting System, Video Door Phone, Three Lifts for Every Wing, Exclusive Water Feature, Audio Visual Room, Intercom Connectivity, Modular Kitchen with Purifier, Generator Backup for Common Areas, Auto Door Lifts with Generator Backup, and a Designer Entrance Gate with Security Cabin.
Krishna Amarillo Hinjawadi is registered under MahaRERA with ID P52100027235. The homes are available in 2 BHK configurations ranging between 615–787 sq. ft. with prices from ₹43.42 L to ₹77.00 L. A specific 2 BHK unit of 636 sq. ft. is priced at around ₹71.47 L. The 3 BHK apartments range between 779–874 sq. ft. with prices from ₹53.98 L to ₹94.32 L.
Krishna Amarillo offers premium internal specifications, ensuring durability and comfort. The structure is built with Earthquake Resistant RCC using high-quality materials. Walls feature lightweight AAC block construction, with POP/Gypsum finish for interiors and sand face plaster externally. Exteriors have Premium Acrylic/Texture paint, while interiors are finished with Premium Emulsion. Flooring includes vitrified tiles across the apartment and anti-skid ceramic tiles in bathrooms and terraces. Doors and windows include 3-track aluminum frames with mosquito mesh, main door finished with veneer, decorative laminated doors, marble/granite frames in bathrooms, and sliding aluminum terrace doors with toughened glass railings. Electrical fittings include concealed premium copper wiring, modular switches, TV and AC points, provision for inverter, DTH, Wi-Fi, and backup for common areas and lifts. The kitchen is equipped with a branded modular setup, L-shaped granite platform, designer dado tiles, provision for gas pipeline, water purifier, and anti-skid tiled dry balcony. Bathrooms feature branded sanitary fittings, designer glazed wall tiles, solar water connection in master bedroom, and provisions for exhaust fans. Additional features include marble/granite window sills, geyser points, and premium bathroom counters.
Amarillo Hinjawadi enjoys excellent connectivity and proximity to essential facilities. Located just 2.1 km from NH 48, the project ensures smooth travel to key destinations. Healthcare facilities nearby include Vanya Hospital (0.4 km), Mediplus Hospital (1.2 km), and Ruby Hall Clinic (1.7 km). Prominent schools such as Vibgyor High School (1.4 km), Akshara International School (1.6 km), Vidya Valley World School (2.9 km), Blue Ridge School (4.2 km), and Indira College (2.8 km) are easily accessible. IT professionals benefit from proximity to Hinjawadi IT Park (3.1 km) and Tata Technologies (2.4 km). For leisure and daily needs, Xion Mall (2.1 km), Wakad Junction (5.1 km), and Hotel Royal Indians (1.6 km) are nearby, while Akurdi Station (9.1 km) connects residents to wider Pune.
Krishna Amarillo’s official address is Phase 1, Hinjawadi Rajiv Gandhi Infotech Park, Hinjawadi, Pune, Pimpri-Chinchwad, Maharashtra 411057.
Krishna Amarillo Overview
Location
Pune,HinjewadiProject
Krishna AmarilloType
2 BHK,3 BHKCarpet
615-779 SqftDeveloper
Krishna GroupPrice
43.42 L - 53.98 LStorey/Wings
12Towers
1SPECIFICATION
| Located in the heart of Hinjewadi |
| Spaciously Designed 3 sides Open Homes |
| Provision of Smart Digital Lock |
| 2 Designer Clubhouses |
| Three lifts for every wings |
| Designer entrance gate with security cabin |
| Access controlled lobby |
Krishna Amarillo Configuration & Price
| Types | Area | Price | Click |
| 2 BHK | 615 - 787 Sqft | 43.42 L - 77 L | View Detail |
| 3 BHK | 779 - 874 Sqft | 53.98 L - 94.32 L | View Detail |
Krishna Amarillo Floor Plans
External Amenities
- 2 Designer Club House
- Multilevel Car Park
- Party Lawn
- Trimix Internal Road
- Chessboard
- Palm Court
- Interaction Plaza
- Practice Basketball Court
- Practice Cricket Pitch
- Swimming Pool
- Baby Pool
- Crèche
- Workspace
- Pathway
- Garden Activity Area
- Toddler Play Court
- Senior Citizens Sit-outs
- Indoor Games
- Poolside Deck
- Designer Entrance Lobby
- Wi-Fi Zones*
- Cafeteria
- Wooden Deck Stage
- Meditation Area
- Swing Garden & Kids’ Play Area
- DTH Connection
- Piped Gas System
- Access Controlled Lobby
- Amphitheatre
- Smart Digital Lock
- Fire Fighting System
- Video Door Phone
- Three Lifts for Every Wing
- Exclusive Water Feature
- Audio Visual Room
- Intercom Connectivity
- Modular Kitchen with Purifier
- Generator Backup for Common Areas
- Auto Door Lifts with Generator Backup
- Designer Entrance Gate with Security Cabin
INTERNAL FEATURES
Structure
- Earthquake Resistant RCC structure with best quality materials
Paint
- Premium Acrylic/Texture paint on external walls
- Premium Emulsion paint for internal walls
Brickwork & Plaster
- Light weight AAC block work for internal & external walls
- POP/Gypsum finish for internal walls and ceilings of flat
- Sand face external plaster
Flooring
- Vitrified flooring for entire apartment
- Anti-skid ceramic tiles in toilet flooring
- Anti-skid ceramic tiles in terrace flooring
Doors & Windows
- 3 track aluminum windows with mosquito mesh
- Main door with veneer finish on one side
- All internal doors with decorative laminated finish
- Marble/Granite door frames in toilets
- 4 side marble/granite window sill
- Sliding aluminum doors for terraces
- Toughened glass railings for terraces
Electrification
- Adequate electrical points with premium quality modular switches
- Television and AC point in master bedroom
- Provision for DTH in living and master bedroom
- Provision for Wi-Fi/Broadband connectivity
- Power Backup for common areas and lifts
- Provision for inverter in apartments
- Concealed, premium copper wiring
Kitchen
- L-shaped black granite kitchen platform
- Designer dado tiles in kitchen
- Provision for exhaust fan in kitchen
- Water purifier for drinking water
- Branded modular kitchen
- Dry balcony with anti-skid tiles
- Provision for piped gas connection
Bathroom
- Glazed designer wall tiles up to lintel level
- Branded CP and sanitary fittings of premium quality
- Solar heater connection in master bathroom
- Provision for exhaust fan in all bathrooms
- Wash basin with counters
Dry Balcony
- Anti-skid ceramic tiles in dry balcony
- Additional bigger sink for easier utensil management
Gallery
Krishna Amarillo Address
Krishna Amarillo Location Advantages
- Symbiosis Institute of International Business – 2.6 km
- Blue Ridge Public School – 3.4 km
- Mahindra International School – 2.6 km
- Vibgyor High School – 0.8 km
- Hinjewadi – 0.7 km
- Hinjewadi Phata – 0.8 km
- Sanjeevani Multispeciality Hospital – 2.2 km
- Dmart Hinjewadi – 2.6 km
- Fountain Market – 4.3 km
- Xion Mall – 2.6 km
- BB-Pune-Xion Mall – 2.6 km
- Chothe Heights – 2.9 km
- Chidoba Nagar – 2.2 km
- G1 Market – 0.5 km
- Wipro Technologies – 1.7 km
Krishna Group is a well-established real estate developer based in Pune, renowned for its quality residential projects. With over 12 years of experience, they have built trust through a strong track record and numerous successful ventures, including Krishna Amarillo Phase I.
The group takes pride in delivering contemporary architectural designs combined with high standards of construction quality. Their motto centers around creating homes that focus on functionality, thoughtful detailing, and excellent value, striving to make homeownership dreams a reality.
Located at Office No. 304, Gopal Krupa Building, Off J. M. Road, Shivajinagar, Pune, the developer is well-positioned in the city’s vibrant real estate landscape.
Hinjewadi is Pune’s leading IT hub, home to major companies like Infosys, Wipro, and TCS, making it a top choice for professionals and investors. It offers excellent connectivity via the Mumbai-Pune Expressway and the upcoming Metro Line 3, along with strong social infrastructure including reputed schools, hospitals, and malls. With a mix of modern residential projects and high rental demand, it’s ideal for both living and investment. However, traffic congestion and ongoing development in some areas are challenges to consider.
Frequently Asked Question (FAQ)
A: The property is just 2.1 km from NH 48, ensuring smooth and convenient access to major parts of the city and nearby areas.

Krishna-Amarillo-P52100066513

Thank you for visiting our website. We are currently in the process of revising our website in accordance with RERA. We are in the process of updating the website. The content provided on this website is for informational purposes only, and should not be construed as legal advice on any subject matter. Without any limitation or qualification, users hereby agree with this Disclaimer, when accessing or using this website
The site is promoted by Digispace, an official marketing partner of the project & RERA is A51700026634
-
| Careers |
-
| About Us |
-
| Privacy Policy |
-
| Contact Us |
Copyright © 2022 . All Rights Reserved , Star by North Consutructions | Designed by Arrow Space













