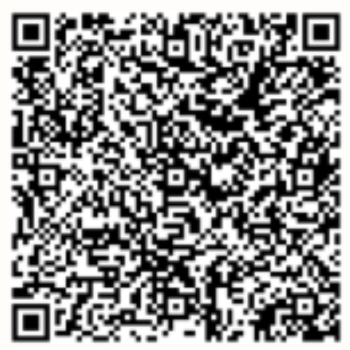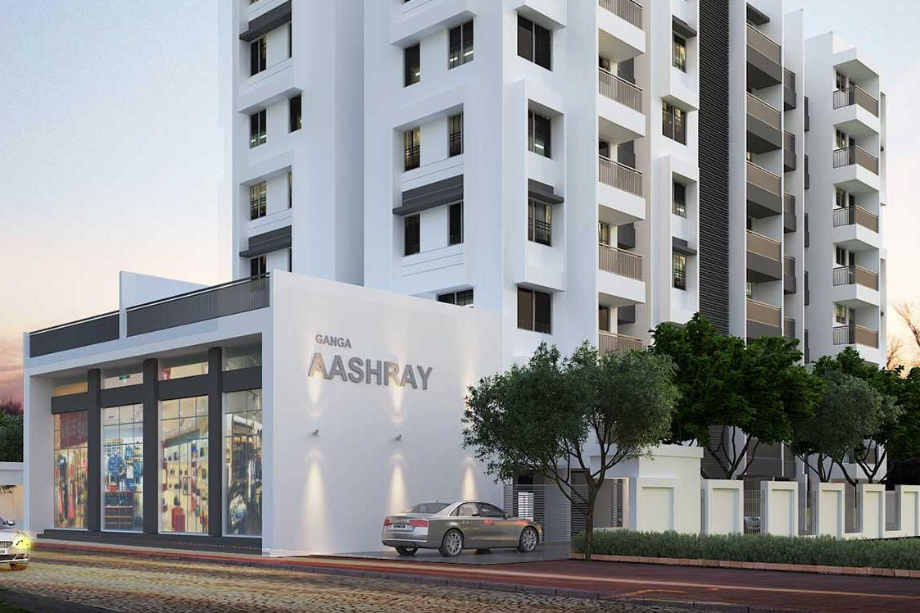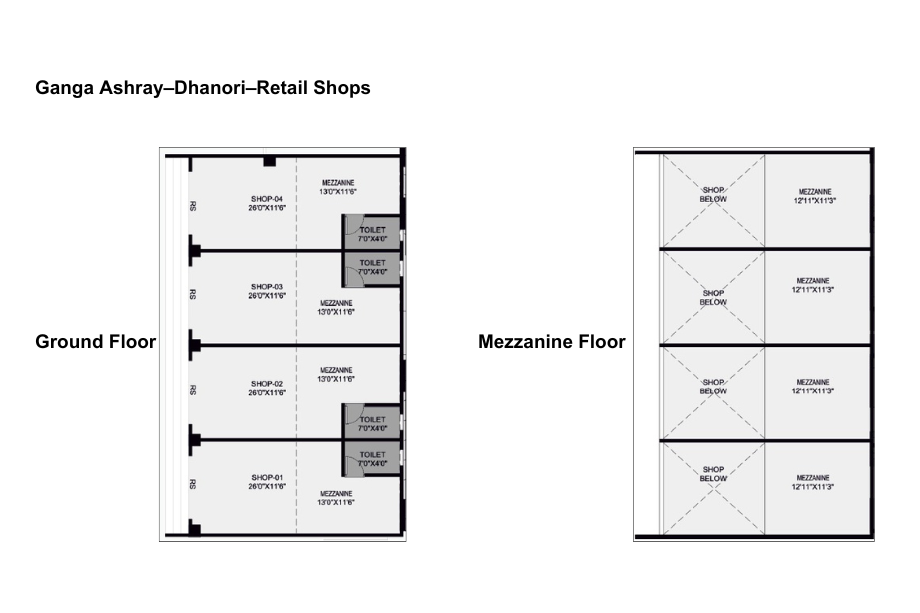-1754931634.png)

Goel Ganga Aashray By Goel Ganga Developers
Dhanori, Pune
1 BHK, 2 BHK 12
(Residential)
Unfurnished
32.53 L - 43.82 L
(Project)
Goel Ganga Aashray RERA NO : P52100029031
Contact Form
About Goel Ganga Aashray
Goel Ganga Aashray Dhanori is a Project by Goel Ganga Developments upcoming is an exclusive tower of B+G+7 storeys. It offers 1 & 2 BHK Flats. Get floor plan, price sheet, sample flat video, show flat photos, sales gallery address, location advantages, amenities, internal specification, highlights, USPs, overview, pick and drop service*, customer review, and FAQs.
Aashray by Goel Ganga Developments MahaRERA is P52100029031. Aashray Dhanori Carpet area is 1 BHK – 516.19 sq. ft at price ₹32.53 Lakhs* and 2 BHK – 700.89 sq. ft at price ₹43.82 Lakhs*.
Ganga Pune Property Features Amenities like Landscaped Garden, Children’s play area, Senior citizen sit-out, Gazebo, Open-air gym, Yoga and meditation zone, Walking track, Pergola, Bonfire pit, Barbeque area, Designer entrance gate with security cabin, CCTV surveillance in common areas, Rainwater harvesting, Firefighting system, Power backup for common areas, Two automatic lifts (Kone/Otis or equivalent), Solar water heating system.
Ganga Dhanori Property Internal Specification is Structure: Earthquake-resistant RCC frame structure, Windows: Powder-coated aluminum sliding windows with mosquito net & MS grill, Doors: Laminated flush doors with SS fittings, Flooring: Vitrified tile flooring in all rooms, Kitchen: Granite kitchen platform with SS sink, designer glazed tiles above the kitchen platform up to lintel level, Bathrooms: Designer glazed tile dado up to lintel level, concealed plumbing with quality CP and sanitary fittings, Electrification: Concealed copper wiring with modular switches, TV & AC points in the living room and master bedroom, Painting: Internal walls with oil-bound distemper, external walls with acrylic paint.
Goel Ganga Aashray's Address is near Sai Temple, Sai Dham Society, Gokul Nagar, Dhanori, Pune, Maharashtra 411015.
Goel Ganga Aashray Overview
Location
Pune,DhanoriProject
Goel Ganga AashrayType
1 BHK,2 BHKCarpet
516.19-700.89 SqftDeveloper
Goel Ganga DevelopersPrice
32.53 L - 43.82 LStorey/Wings
B+G+7Towers
1SPECIFICATION
| 1 & 2 BHK thoughtfully designed homes |
| Vastu-compliant layouts |
| Efficient use of space |
| Excellent natural light and ventilation |
| Located in a rapidly developing neighbourhood |
| Close to airport, railway station, schools, hospitals, and IT hubs |
Goel Ganga Aashray Configuration & Price
| Types | Area | Price | Click |
| 1 BHK | 516.19 Sqft | 32.53 L | View Detail |
| 2 BHK | 700.89 Sqft | 43.82 L | View Detail |
Goel Ganga Aashray Floor Plans
External Amenities
- Landscaped garden
- Children’s play area
- Senior citizen sit-out
- Gazebo
- Open-air gym
- Yoga and meditation zone
- Walking track
- Pergola
- Bonfire pit
- Barbeque area
- Designer entrance gate with security cabin
- CCTV surveillance in common areas
- Rainwater harvesting
- Firefighting system
- Power backup for common areas
- Two automatic lifts (Kone/Otis or equivalent)
- Solar water heating system
INTERNAL FEATURES
- Structure: Earthquake-resistant RCC frame structure
- Windows: Powder-coated aluminum sliding windows with mosquito net & MS grill
- Doors: Laminated flush doors with SS fittings
- Flooring: Vitrified tile flooring in all rooms
- Kitchen:
- Granite kitchen platform with SS sink
- Designer glazed tiles above the kitchen platform up to lintel level
- Bathrooms:
- Designer glazed tile dado up to lintel level
- Concealed plumbing with quality CP and sanitary fittings
- Electrification:
- Concealed copper wiring with modular switches
- TV & AC points in the living room and master bedroom
- Painting:
- Internal walls with oil-bound distemper
- External walls with acrylic paint
Gallery
Goel Ganga Aashray Address
Goel Ganga Aashray Location Advantages
- Pune International Airport: 3.7 km
- Pune Railway Station: 8 km
- Yerwada: 5.5 km
- Viman Nagar: 5 km
- Koregaon Park: 6.5 km
- Kalyani Nagar: 5.5 km
- EON IT Park: 7 km
- Orchid Hospital: 0.7 km
- Columbia Asia Hospital: 3 km
- Phoenix Market City Mall: 5.5 km
Goel Ganga Group, with over 40 years in real estate, is committed to customer service and enhancing city skylines. We address the challenges of rapid urbanization through our "Real Rich Thinking" philosophy, which guides our design, planning, and services to create sustainable value for customers and communities. Our focus on excellence is evident in our ISO certifications for Quality Management, Environmental Management, and Health and Safety, ensuring the highest standards in every project we undertake.
Dhanori is a rapidly developing suburb in northeast Pune, known for its strategic location and growing infrastructure. It offers proximity to major commercial hubs like Kharadi, Viman Nagar, and Yerwada, which are home to prominent IT companies and blue-chip businesses. The area is well-connected through a network of wide roads, such as Alandi Road and Dhanori-Lohegaon Road, ensuring smooth access to Pune Airport, railway stations, and key highways.
Frequently Asked Question (FAQ)
Goel Ganga Aashray offers 1 & 2 BHK apartments. The 1 BHK has a carpet area of 516.19 sq. ft and is priced at ₹32.53 Lakhs* (inclusive), while the 2 BHK has a carpet area of 700.89 sq. ft and is priced at ₹43.82 Lakhs* (inclusive).

Ganga-Ashray-P52100029031

Thank you for visiting our website. We are currently in the process of revising our website in accordance with RERA. We are in the process of updating the website. The content provided on this website is for informational purposes only, and should not be construed as legal advice on any subject matter. Without any limitation or qualification, users hereby agree with this Disclaimer, when accessing or using this website
The site is promoted by Digispace, an official marketing partner of the project & RERA is A51700026634
-
| Careers |
-
| About Us |
-
| Privacy Policy |
-
| Contact Us |
Copyright © 2022 . All Rights Reserved , Star by North Consutructions | Designed by Arrow Space











