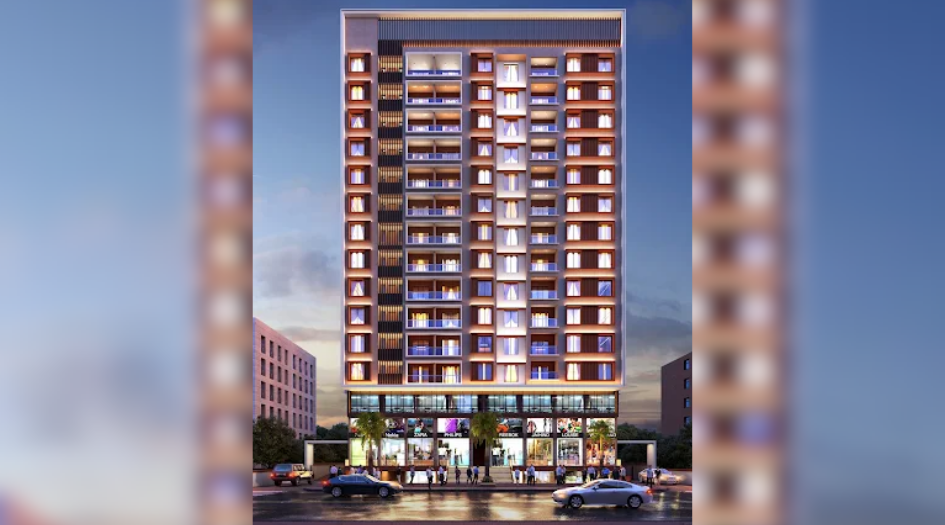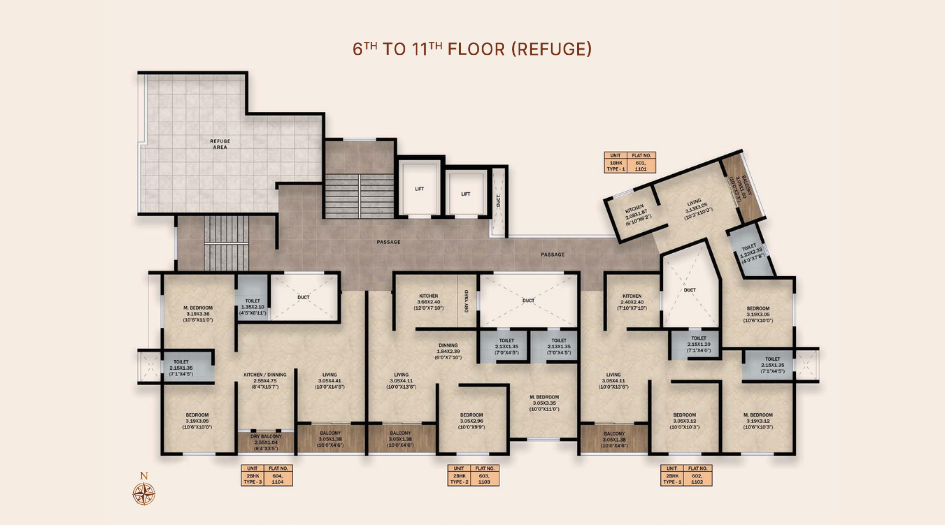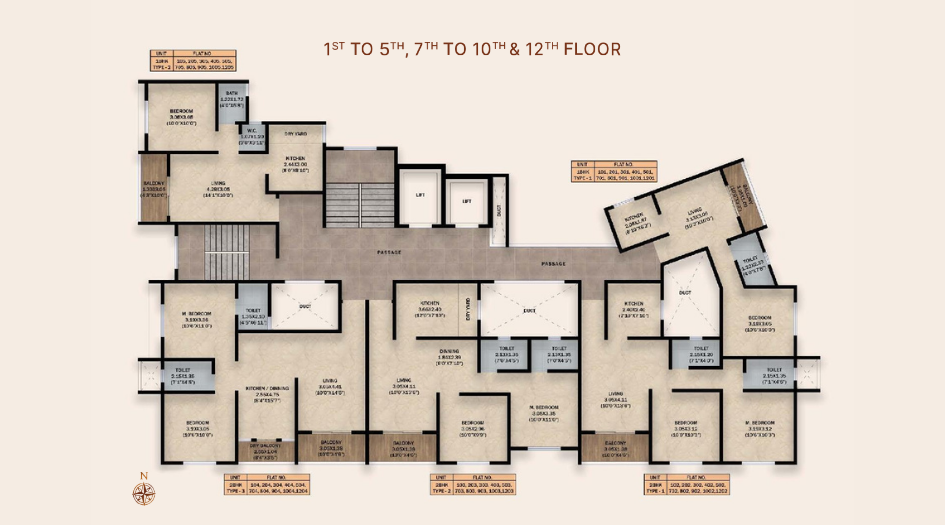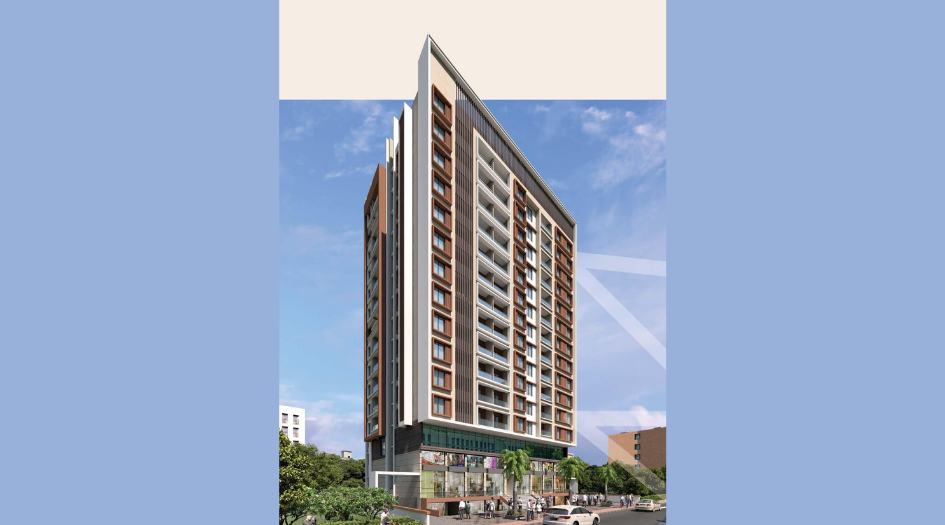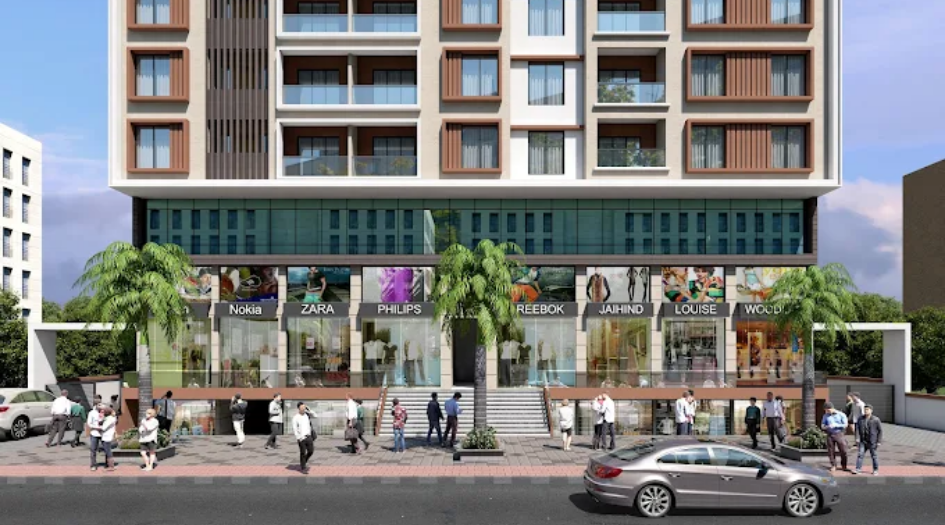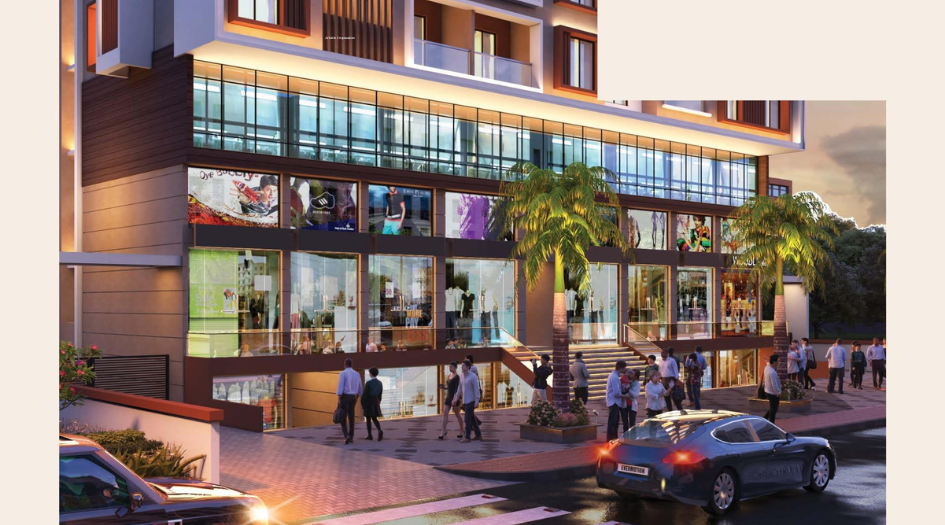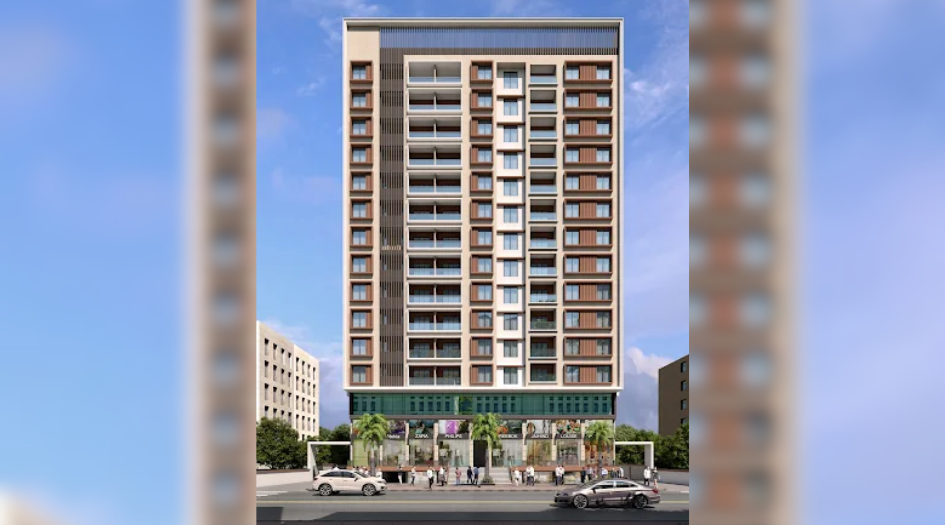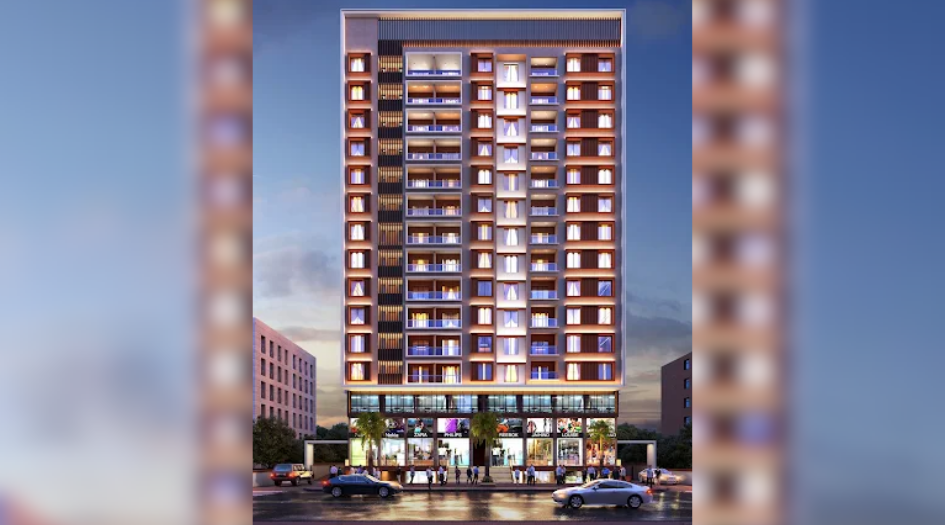-1752146340.png)

Manav Midtown One
Camp, Pune
1 BHK, 2 BHK 1222
(Residential)
Unfurnished
48.5 L - 99.13 L
(Project)
Manav Midtown One RERA NO : P52100048789
Contact Form
About Manav Midtown One
Manav Midtown One Camp is a Project by Manav Group upcoming has an exclusive tower of 15 storeys. It offers 1 & 2 BHK Flats. Also, get the Floor Plan, Price Sheet, RERA ID, Reviews, Possession Timeline, Construction Status, Location Advantages, Address, Amenities, and specifications.
Midtown One by Manav Group MahaRERA is P52100048789. Midtown One Camp Carpet area is - 1 BHK: 353 sqft and 2 BHK 620 sqft – 691 sqft with price range of ₹48.50 Lac* - ₹99.13 Lac*
Manav Pune Property Features Amenities like solar water heating system, 2 premium quality lifts, firefighting system, elegant glass railings, CCTV in common areas, covered car parking for all apartments, and is Vastu compliant. Additional features include indoor games, a common garden, rainwater harvesting, a sewage treatment plant, fire safety measures, round-the-clock security, and dedicated visitor parking.
Manav Camp Property Internal Specification is that the structure is earthquake-resistant with 5” Fly Ash Brick/Block masonry walls (internal and external), external sand-faced plaster, internal gypsum finish walls, and gypsum POP ceiling. Flooring includes vitrified tiles with skirting, ceramic tiles in the terrace, toilets, and enclosed balconies, and glazed tile dado up to lintel level in toilets. The kitchen features a black granite platform with a stainless-steel sink, glazed dado tiles up to lintel level, and provisions for an exhaust fan and water purifier. Doors include a main door with a laminate and night latch, and internal flush doors with cylindrical locks. Windows are 3-track powder-coated aluminium with mosquito mesh, sliding doors for attached terraces, granite/marble sills, and MS safety grills and railings. Electrical fittings include concealed copper wiring with ISI multi-strand wires, modular switches, MCBs for safety, inverter backup provision, and TV & telephone points in the living room. Toilets are equipped with CPVC concealed plumbing, Jaquar or equivalent CP fittings, standard make sanitary ware, hot and cold mixers, geyser provisions in master and common bathrooms, solar water connection in the master bathroom, and exhaust fan provision. Painting includes internal oil-bound distemper and external acrylic paint (Apex or equivalent).
Manav Midtown One's Address is near Quarter Gate Chowk, Rasta Peth, Camp, Pune 411011.
Midtown One Camp has Excellent Connectivity, making it an ideal choice for urban living in the heart of Pune. Strategically located just 2 minutes from M.G. Road and 7 minutes from Pune Railway Station, the project ensures effortless travel across the city. Major landmarks like Shaniwar Wada (11 min), Swargate (12 min), and Empress Garden (10 min) are within close reach. Key business and lifestyle hubs such as Shivaji Nagar (13 min), Koregaon Park (15 min), and Pune Airport (25 min) further enhance the location’s accessibility, providing unmatched convenience for both daily commuting and weekend getaways.
Manav Midtown One Overview
Location
Pune,CampProject
Manav Midtown OneType
1 BHK,2 BHKCarpet
353-691 SqftDeveloper
Price
48.5 L - 99.13 LStorey/Wings
15Towers
1SPECIFICATION
| Located just 2 minutes from M.G. Road, Pune |
| Walkable distance to schools, shopping, hospitals |
| Ideal for working professionals and families |
| Shops with 100% road visibility, ideal for business |
Manav Midtown One Configuration & Price
| Types | Area | Price | Click |
| 1 BHK | 353 Sqft | 48.5 L | View Detail |
| 2 BHK | 620 Sqft | 89.5 L | View Detail |
| 2 BHK | 656 Sqft | 94.41 L | View Detail |
| 2 BHK | 691 Sqft | 99.13 L | View Detail |
Manav Midtown One Floor Plans
External Amenities
- Solar Water Heating System
- 2 Premium Quality Lifts
- Fire Fighting System
- Glass Railings
- CCTV in Common Areas
- Covered Car Parking for all apartments
- Vastu Compliant
- Indoor Games
- Common Garden
- Rain Water Harvesting
- Sewage Treatment Plant
- Fire Safety
- Security
- Visitor parking
INTERNAL FEATURES
RCC & Structure
- Earthquake-Resistant Structure
Flooring
- 600 x 600 mm Vitrified Tiles in all Rooms
- 300 x 500 mm Tile Flooring for Terrace/Balconies
- 300 x 300 Ceramic Tiles in Toilets (300 x 300 for floor, 300 x 450 or 300 x 600 for walls)
Structure & Walls
- Earthquake-resistant structure
- 5” Fly Ash Brick/Block Masonry Walls (Internal & External)
- External Sand Faced Plaster
- Internal Gypsum Finish Walls
- Ceiling: Gypsum POP finish
Flooring & Dado
- Vitrified Tiles Flooring with Skirting
- Ceramic Tiles in Terrace, Toilets & Enclosed Balcony
- Glazed Tiles Dado up to lintel in Toilets
Kitchen
- Black Granite Platform with Stainless Steel Sink
- Glazed Dado Tiles up to Lintel from Platform
- Provision for Exhaust Fan & Water Purifier
Doors
- Main Door with Laminate & Night Latch
- Internal Flush Doors with Cylindrical Locks
Windows
- 3-Track Powder-Coated Aluminium Windows with Mosquito Mesh
- Sliding Door for Attached Terrace
- Granite/Marble Window Sills
- MS Safety Grills & Railings
Electrical
- Concealed Copper Wiring with ISI Multi-Strand Wires
- Modular Switches
- MCBs for Safety
- Provision for Inverter Backup
- TV & Telephone Point in Living Room
Toilets
- CPVC Concealed Plumbing
- Jaquar or Equivalent CP Fittings
- Standard Make Sanitary Ware
- Hot & Cold Mixer in Bathrooms
- Geyser Point Provision (Master + Common)
- Solar Water Connection in Master Bathroom
- Exhaust Fan Provision
Painting
- Internal: Oil Bound Distemper
- External: Acrylic Paint (Apex or Equivalent)
Gallery
Manav Midtown One Address
Manav Midtown One Location Advantages
- M.G. Road – 2 min
- Pune Railway Station – 7 min
- Shaniwar Wada – 11 min
- Swargate – 12 min
- Empress Garden – 10 min
- Shivaji Nagar – 13 min
- Koregaon Park – 15 min
- Pune Airport – 25 min
- St. Vincent’s School – 3 min
- St. Anne’s School – 3 min
- Choksey High School – 4 min
- Rosary School – 4 min
- Choksey Jr. College – 2 min
- Poona College – 6 min
- Azam Campus – 6 min
- Wadia College – 10 min
- SGS Mall – 4 min
- Kumar Pacific Mall – 9 min
- Phoenix Marketcity – 24 min
- Seasons Mall – 25 min
- Amanora Mall – 25 min
- KEM Hospital – 4 min
- Jehangir Hospital – 8 min
- Ruby Hall Clinic – 9 min
Pune Cantonment, also known as Pune Camp, is a military cantonment located in Pune, Maharashtra in India. It was established in 1817 for accommodating troops of the British Indian Army. The cantonment houses many military establishments. It is also known for its many shopping locations like MG Road and East Street. The headquarters of Indian Army's Southern Command is located in Pune Cantonment. The National War Memorial Southern Command which commemorates the sacrifice of soldiers of the Indian Armed Forces is also situated in the cantonment.
Frequently Asked Question (FAQ)
Midtown One is strategically located near YMCA, Quarter Gate, Sachapir Street, Camp, Pune – just 2 minutes from M.G. Road. Its prime central location offers excellent connectivity to Pune Railway Station (7 min), Shaniwar Wada (11 min), Koregaon Park (15 min), and Pune Airport (25 min), along with proximity to reputed schools, colleges, hospitals, malls, and business hubs.

Midtown-one-P52100048789

Thank you for visiting our website. We are currently in the process of revising our website in accordance with RERA. We are in the process of updating the website. The content provided on this website is for informational purposes only, and should not be construed as legal advice on any subject matter. Without any limitation or qualification, users hereby agree with this Disclaimer, when accessing or using this website
The site is promoted by Digispace, an official marketing partner of the project & RERA is A51700026634
-
| Careers |
-
| About Us |
-
| Privacy Policy |
-
| Contact Us |
Copyright © 2022 . All Rights Reserved , Star by North Consutructions | Designed by Arrow Space
