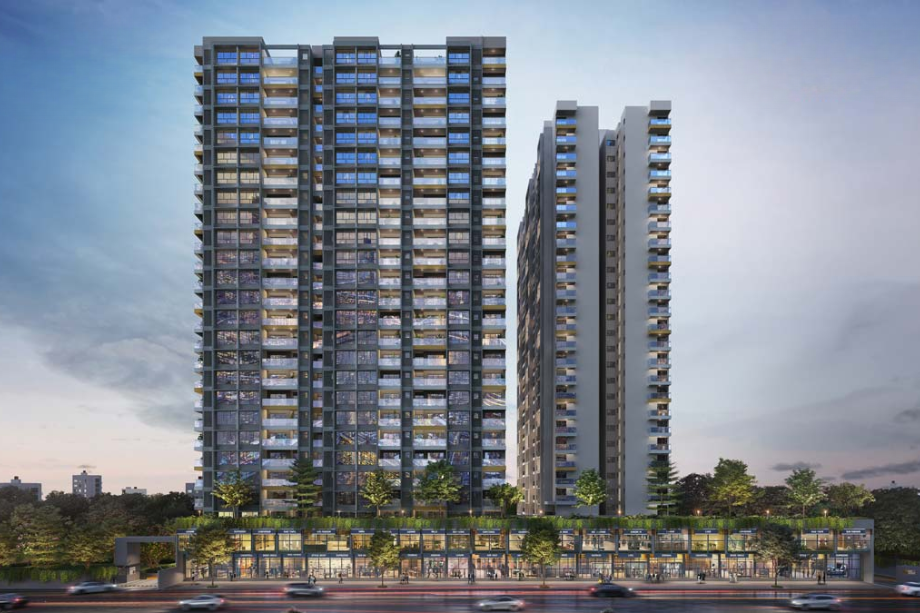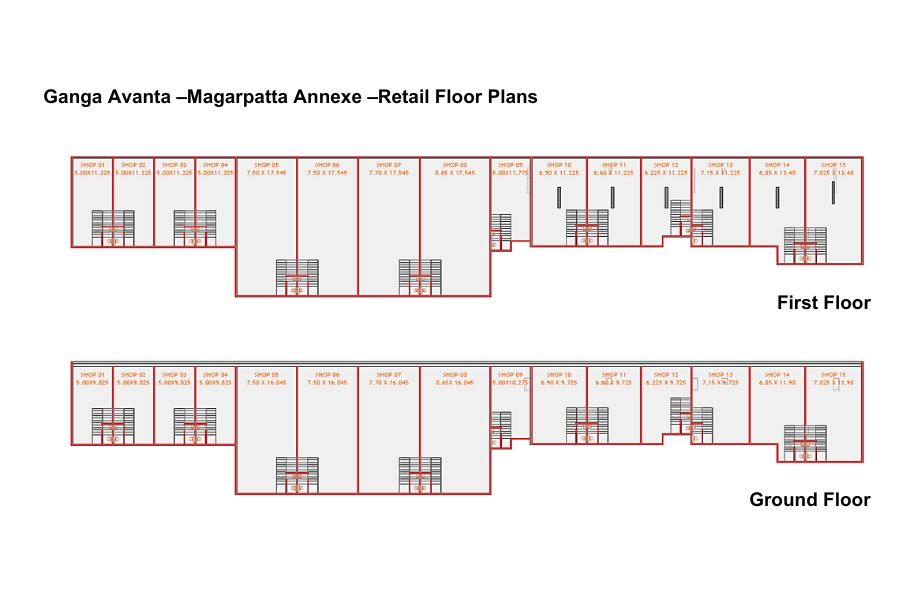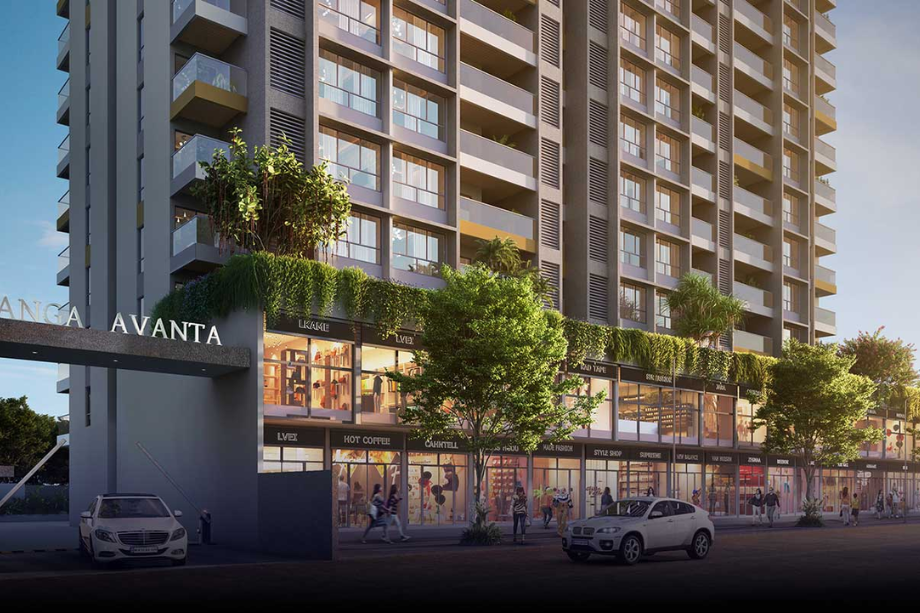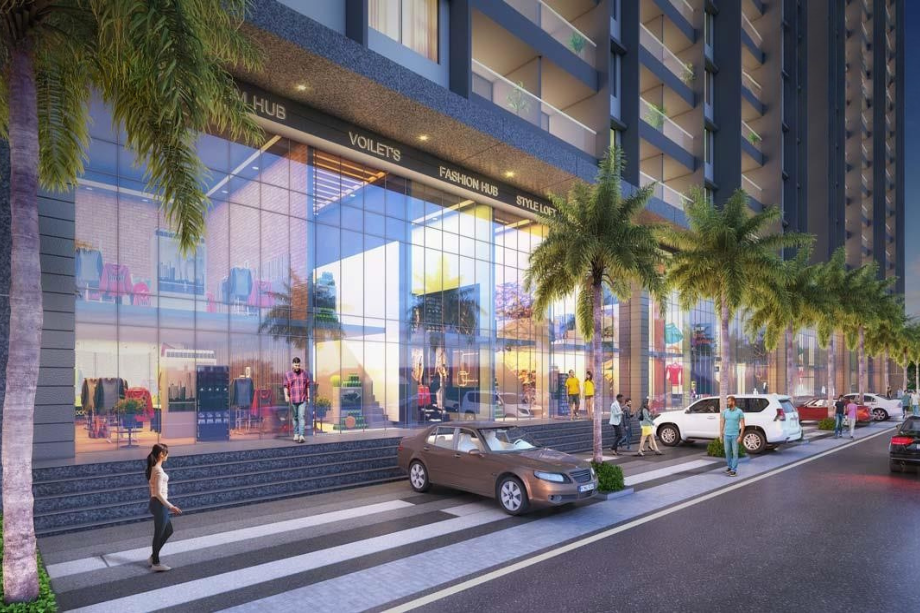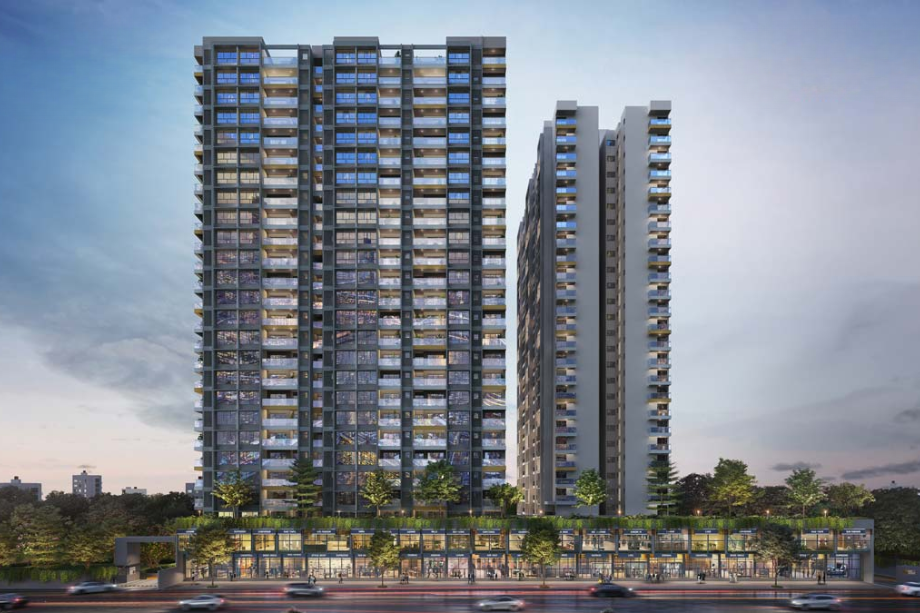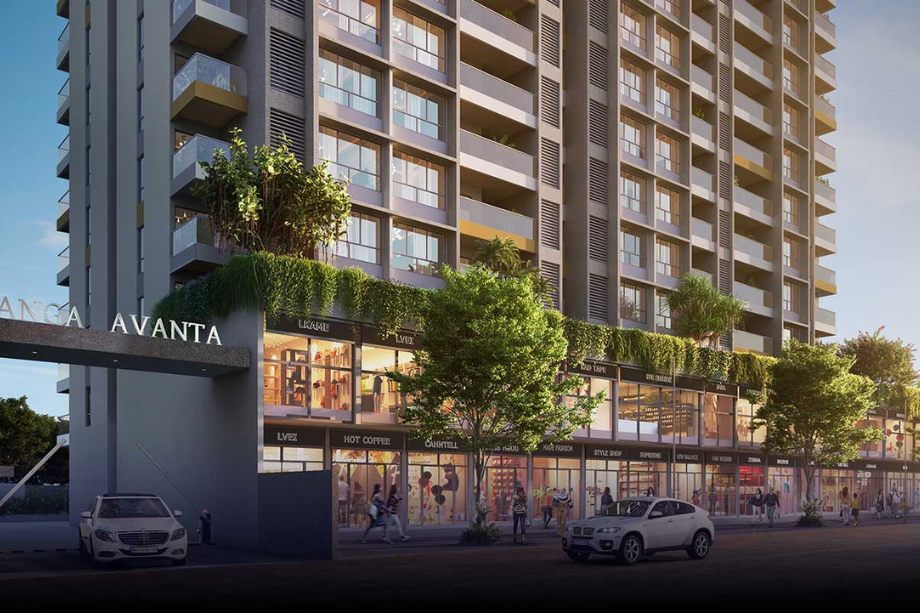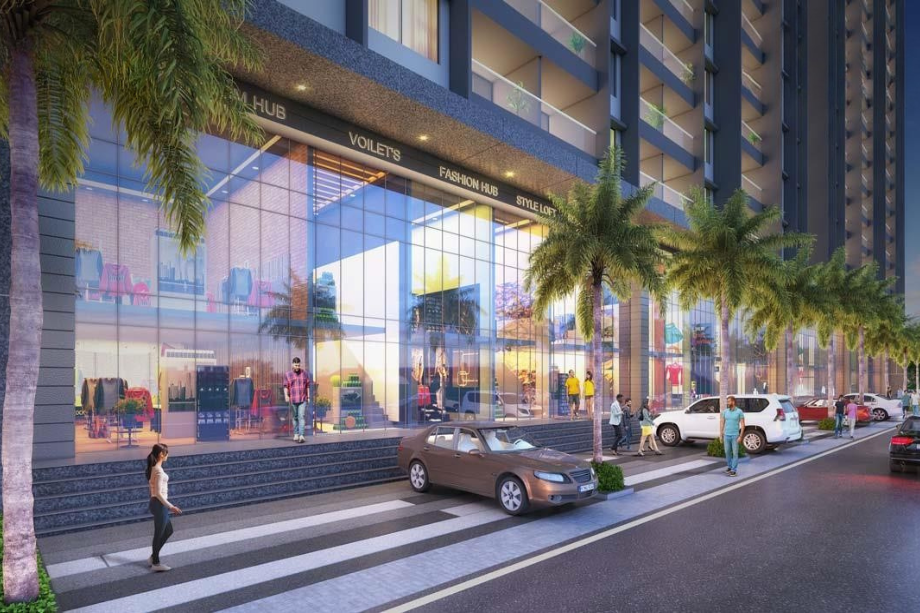
-1754920782.png)
Goel Ganga Avanta By Goel Ganga Developers
Bhugaon, Pune
3 BHK, 4 BHK 34
(Residential)
Unfurnished
1.59 Cr - 2.16 Cr
(Project)
Goel Ganga Avanta RERA NO : P52100047366
Contact Form
About Goel Ganga Avanta
Goel Ganga Avanta Mundhwa is a Project by Goel Ganga Developments upcoming has 3 towers of G+5P+24 storeys. It offers 3 & 4 BHK Flats. Get floor plan, price sheet, sample flat video, show flat photos, sales gallery address, location advantages, amenities, internal specification, highlights, USPs, overview, pick and drop service*, customer review, and FAQs.
Avanta by Goel Ganga Developments MahaRERA is P52100047366. Avanta Mundhwa Carpet area is 3BHK - 836 sqft and price is Rs. 1.59 Cr*, 4BHK - 1190 sqft and price is Rs. 2.16 Cr*.
Ganga Pune Property Features Amenities like Health & Wellness: Swimming Pool, Yoga / Meditation Zone, Zumba / Aerobics, Gymnasium, Dance Room, Ayurved Garden, Sports: Tennis Court, Half Basketball Court, Athletics Track, Kids Toddler Play Zone, Hotfut Court, Entertainment: Pool-side Lounge, Cabanas, Reading Area, Club Lawn (Sports / Events / Picnics), Party Lawn, Event Stage, Games Club: Card / Poker Room, Chess, Carrom, Table Tennis, Fussball.
Ganga Mundhwa Property Internal Specification is Structure: RCC Wall structure, Plaster: External double coat plaster, Internal Gypsum finish, Flooring: Vitrified tiles in the flat, Chequered tiles / Tremix concrete in parking, Kitchen: Granite platform with SS sink, Electrical points for washing machine, purifier, fridge, Doors: Finished flush doors with CP fittings, Toilets & Bathroom: Ceramic tile flooring & dado up to 8 ft., WC & Washbasin provided, WHB counter in master bathroom, Hot & Cold wall mixer fittings, Windows: Aluminium sliding windows, Ceiling: POP/Gypsum in bedrooms, False ceiling in living & bathrooms, Electrical: Modular switches, concealed copper wiring, MCBs, TV & Telephone: Points in living & bedrooms, Solar: Solar net metering for common areas, Lift: 2 Passenger + 1 Service/Fire Elevator, Generator backup, Security: Smoke detectors, fire-fighting systems, CCTV in common areas, Painting: Internal Plastic emulsion, External Acrylic, Air Conditioning: Split AC in all bedrooms.
Goel Ganga Avanta's Address is Somnath Nagar, Mundhwa Industrial Area, Mundhwa, Pune, Maharashtra 411036.
Goel Ganga Avanta Overview
Location
Pune,BhugaonProject
Goel Ganga AvantaType
3 BHK,4 BHKCarpet
836-1190 SqftDeveloper
Goel Ganga DevelopersPrice
1.59 Cr - 2.16 CrStorey/Wings
G+5P+24Towers
3SPECIFICATION
| Biggest Experience a Vibrant Lifestyle |
| Impeccable location of Mundhwa-Magarpa |
| Well-crafted conveniences |
Goel Ganga Avanta Configuration & Price
| Types | Area | Price | Click |
| 3 BHK | 836 Sqft | 1.59 Cr | View Detail |
| 4 BHK | 1190 Sqft | 2.16 Cr | View Detail |
Goel Ganga Avanta Floor Plans
External Amenities
Health & Wellness
- Swimming Pool
- Yoga / Meditation Zone
- Zumba / Aerobics
- Gymnasium
- Dance Room
- Ayurved Garden
Sports
- Tennis Court
- Half Basketball Court
- Athletics Track
- Kids Toddler Play Zone
- Hotfut Court
Entertainment
- Pool-side Lounge
- Cabanas
- Reading Area
- Club Lawn (Sports / Events / Picnics)
- Party Lawn
- Event Stage
Games Club
- Card / Poker Room
- Chess, Carrom
- Table Tennis, Fussball
INTERNAL FEATURES
Structure
- RCC Wall structure
Plaster
- External: Double coat plaster
- Internal: Gypsum finish
Flooring
- Vitrified tiles in the flat
- Chequered tiles / Tremix concrete in parking
Kitchen
- Granite platform with SS sink
- Electrical points for washing machine, purifier, fridge
Doors
- Finished flush doors with CP fittings
Toilets & Bathroom
- Ceramic tile flooring & dado up to 8 ft.
- WC & Washbasin provided
- WHB counter in master bathroom
- Hot & Cold wall mixer fittings
Windows
- Aluminium sliding windows
Ceiling
- POP/Gypsum in bedrooms
- False ceiling in living & bathrooms
Electrical
- Modular switches, concealed copper wiring, MCBs
TV & Telephone
- Points in living & bedrooms
Solar
- Solar net metering for common areas
Lift
- 2 Passenger + 1 Service/Fire Elevator
- Generator backup
Security
- Smoke detectors, fire-fighting systems
- CCTV in common areas
Painting
- Internal: Plastic emulsion
- External: Acrylic
Air Conditioning
- Split AC in all bedrooms
Gallery
Goel Ganga Avanta Address
Goel Ganga Avanta Location Advantages
- Pune Railway Station – 6.8 km
- Airport – ~200 mi (likely km)
- Magarpatta City – 900 m
- Bus Stop – 300 m
- Seasons Mall – 900 m
- Amanora Mall – 900 m
- Cinepolis – 700 m
- Phoenix Market City – 10 mins
- Intervida Jagriti School – 3 km
- Atelier International Preschool – 4.2 km
- Vidya Pradnya Magarpatta City School – 300 m
- Euro School Kharadi – 5 min
- Symbiosis College – 10 min
- Columbia Asia Hospital – 1.8 km
- Noble Hospital – 2.4 km
Goel Ganga Group, with over 40 years in real estate, is committed to customer service and enhancing city skylines. We address the challenges of rapid urbanization through our "Real Rich Thinking" philosophy, which guides our design, planning, and services to create sustainable value for customers and communities. Our focus on excellence is evident in our ISO certifications for Quality Management, Environmental Management, and Health and Safety, ensuring the highest standards in every project we undertake.
Bhugaon is a village in Pune, India that is located in the outskirts of the city. Despite it being located in the outskirts, it is a wild green corridor. It is connected well to Bavdhan and Kothrud because of its close proximity to Chandani Chowk.
Frequently Asked Question (FAQ)
Goel Ganga Avanta comprises 3 towers with a structure of G+5 podium levels and 24 residential storeys. It offers spacious 3 BHK and 4 BHK apartments designed for modern luxury living.
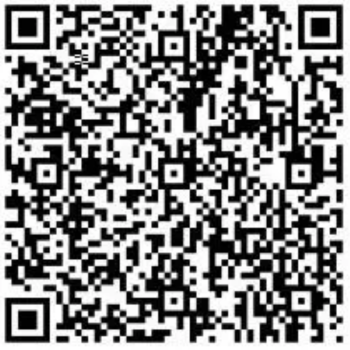
Ganga-Avanta-P52100047366

Thank you for visiting our website. We are currently in the process of revising our website in accordance with RERA. We are in the process of updating the website. The content provided on this website is for informational purposes only, and should not be construed as legal advice on any subject matter. Without any limitation or qualification, users hereby agree with this Disclaimer, when accessing or using this website
The site is promoted by Digispace, an official marketing partner of the project & RERA is A51700026634
-
| Careers |
-
| About Us |
-
| Privacy Policy |
-
| Contact Us |
Copyright © 2022 . All Rights Reserved , Star by North Consutructions | Designed by Arrow Space
