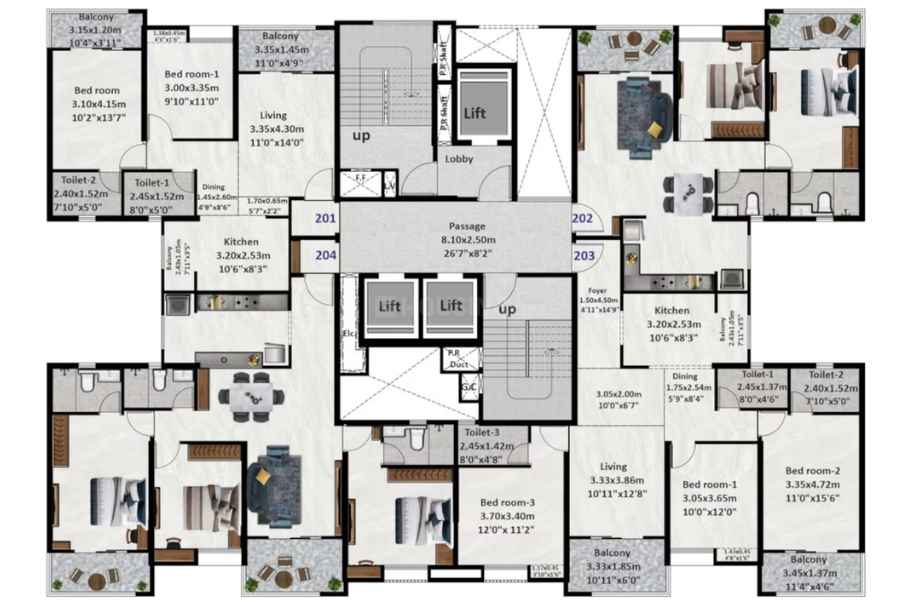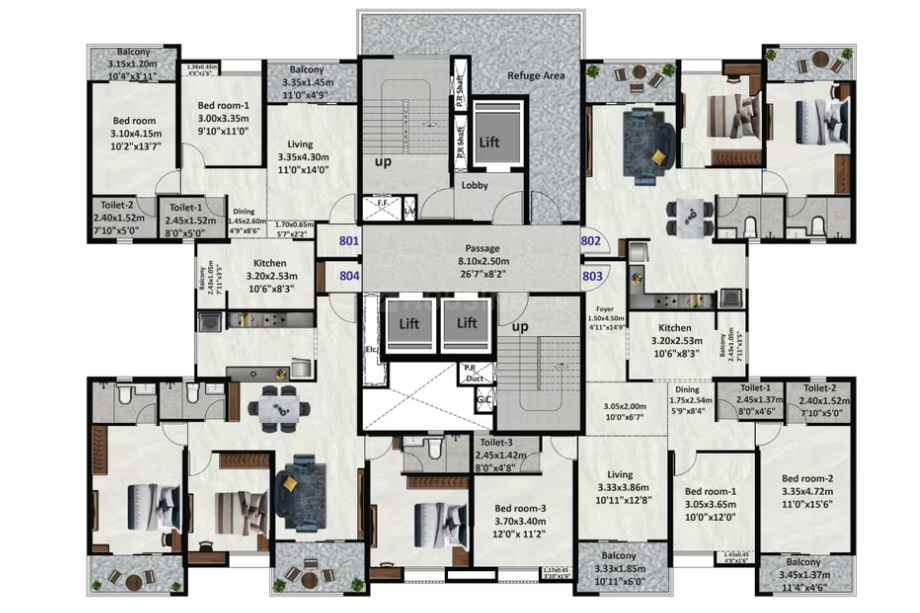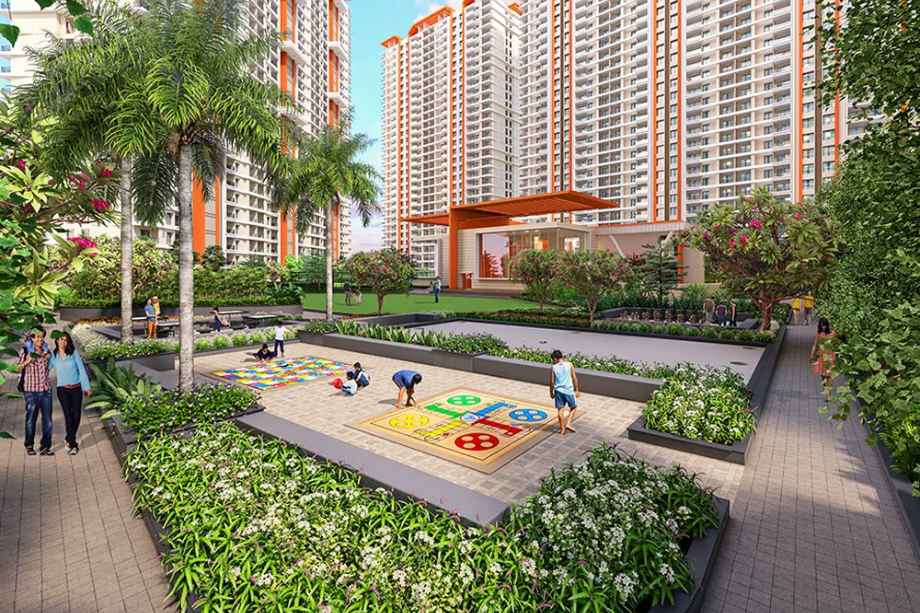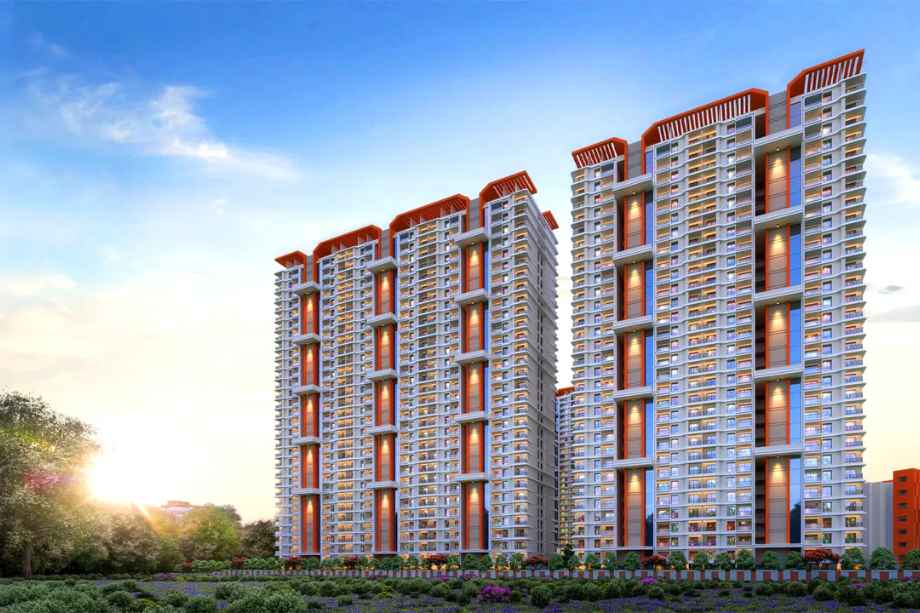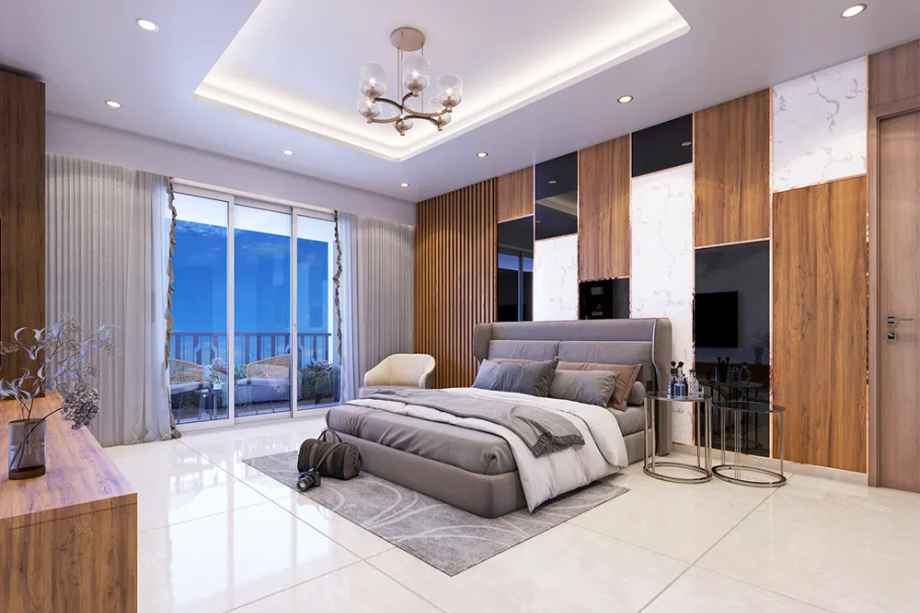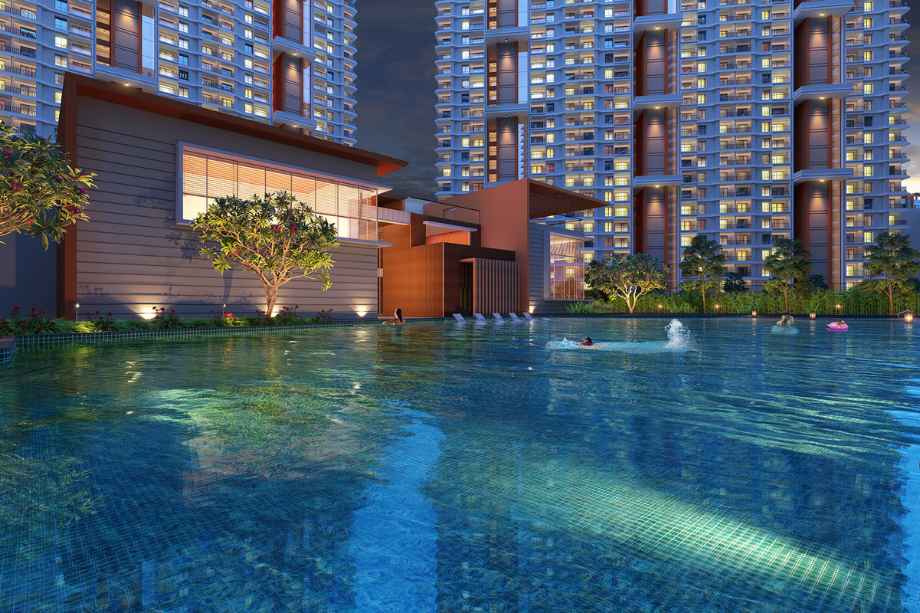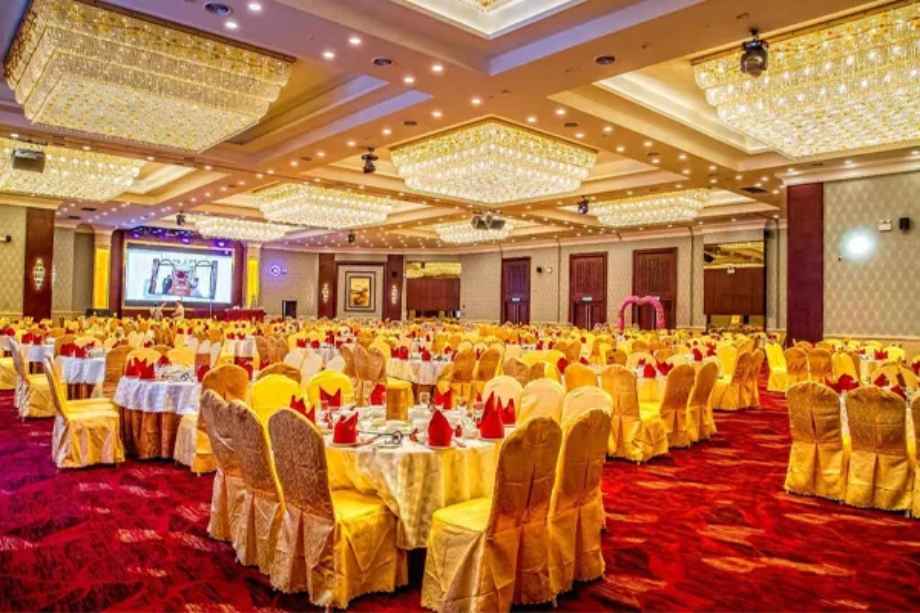

Nyati Emerald By Nyati Group
Baner, Pune
2 BHK, 3 BHK 23
(Residential)
Unfurnished
1.05 Cr - 1.62 Cr
(Project)
Nyati Emerald RERA NO : P52100051235
Contact Form
About Nyati Emerald
Nyati Emerald, Pune — Baner is a residential property upcoming in 5 towers of 29 Storeys. Offers 2, 3 BHK. Get floor plan, price sheet, sample flat video, show flat photos, sales gallery address, location advantages, Amenities, Internal specification, highlights, USPs, Overview, pick and drop service*, floor plan, customer review, and FAQs.
Nyati Emerald mahaRERA is P52100051235 with Carpet Areas of 2 BHK – 838 sqft and 3 BHK 1213 sqft. Starting price ₹ 1.05 Cr*.
Nyati Emerald possession date is May 2027.
Nyati Emerald Baner has Amenities such as Entrance, Security Cabin, Yoga Lawn, Senior Citizen Plaza, Herbal Garden, Cricket Pitch, Kids’ Play Area, Football Court, Multipurpose Court, Kids’ Swimming Pool, Swimming Pool, Outdoor Gym, Pool Deck, Clubhouse, Indoor Games, Co-Working Space, Food Plaza, Outdoor Chess, Ground Billiard, Ludo, Pergola, Amphitheatre, Party Lawn, Skating Rink, Tree Garden, Jogging Track, Sand Pit.
Nyati Emerald Pune offers premium internal specifications like Interior walls: Gypsum and painted in oil bond distemper, Earthquake-resistant RCC framed structure, Concealed flush valves, CP Fitting Jaguar or similar, Internal wall-Semi Acrylic Paint, External wall-Texture Acrylic Emulsion paint (Crack-resistant and weatherproof), SS kitchen sink, Glazed ceramic tile dado, Premium granite kitchen platform, 4'x2' vitrified tiles in the entire flat, Designer ceramic/glazed anti-skid tiles in the toilet, Premium modular switches, Adequate electrical points in all rooms, Concealed wiring TV Points in the living room, Grand entrance gate with security cabins, Internal paved road/vacuum-dewatered concrete road, Premium automated high-speed elevators.
Nyati Emerald Address is Baner, Pune, 411045.
Baner offers exceptional location advantages, providing seamless connectivity to major highways, the Hinjewadi IT Park, and some of the best educational institutes and hospitals in Pune. Its proximity to upcoming Developments enhances accessibility, offering quicker travel times to business districts, educational institutions, and healthcare centres, making it a highly desirable residential destination.
Nyati Emerald Overview
Location
Pune,BanerProject
Nyati EmeraldType
2 BHK,3 BHKCarpet
838-1213 SqftDeveloper
Nyati GroupPrice
1.05 Cr - 1.62 CrStorey/Wings
29SPECIFICATION
| 5.05 Acres of freehold land parcel with multi-storeyed towers |
| Well-planned 2 BHK & 3 BHK apartments |
| Undisputed connectivity to workplaces, IT hubs, educational institutes as well as the highway |
| Well-groomed neighborhood with multiple residential catchments in and around as well as the daily essentials in the vicinity |
| One of the very few high-rise towers in the micro market |
| Brand Nyati Group’s exclusive residential development in the west of Pune |
Nyati Emerald Configuration & Price
| Types | Area | Price | Click |
| 2 BHK | 838 Sqft | 1.05 Cr | View Detail |
| 3 BHK | 1213 Sqft | 1.62 Cr | View Detail |
Nyati Emerald Floor Plans
External Amenities
- Entrance
- Security Cabin
- Yoga Lawn
- Senior Citizen Plaza
- Herbal Garden
- Cricket Pitch
- Kids’ Play Area
- Football Court
- Multipurpose Court
- Kids’ Swimming Pool
- Swimming Pool
- Outdoor Gym
- Pool Deck
- Clubhouse
- Indoor Games
- Co -Working Space
- Food Plaza
- Outdoor Chess
- Ground Billiard
- Ludo
- Pergola
- Amphitheatre
- Party Lawn
- Skating Rink
- Tree Garden
- Jogging Track
- Sand Pit
INTERNAL FEATURES
- Interior walls: Gypsum and painted in oil bond distemper
- Earthquake-resistant RCC framed structure
- Concealed flush valves
- CP Fitting jaguar or similar
- Internal wall-Semi Acrylic Paint
- External wall-Texture Acrylic Emulsion paint (Crack-resistant and weatherproof)
- SS kitchen sink
- Glazed ceramic tile dado
- Premium granite kitchen platform
- 4’x2′ vitrified tiles in the entire flat
- Designer ceramic/glazed anti-skid tiles in the toilet
- Premium modular switches
- Adequate electrical points in all rooms
- Concealed wiring TV Points in the living room
- Grand entrance gate with security cabins
- Internal paved road/vacuum-dewatered concrete road
- Premium automated high-speed elevators
Gallery
Nyati Emerald Address
Nyati Emerald Location Advantages
- handani Chowk Metro Station - 1.1 km
- Kothrud - 1.3 km
- Shivaji Nagar Station - 13 km
- ICC Trade Towers - 10 km
- Lohia Jain IT Park - 2 km
- D-Mart, Karve Nagar - 8 km
- Asian School of Cyber Laws - 900 m / 3 min
- National College - 3.5 km / 8 min
- Pune University - 4.4 km / 13 min
- ISB&M College of Commerce - 5.8 km / 15 min
- DAV Public School - 6.2 km / 15 min
- Manipal Hospital - 3.6 km / 9 min
- Jupiter Hospital - 4 km / 9 min
- Chellaram Hospital - 5.3 km / 10 min
- Sanjeevani Multispeciality Hospital - 9.2 km / 15 min
- Phoenix Hospital -9.9 km / 20 min
- Balewadi High Street - 3.8 km / 8 min
- Westend Mall - 6.8 km / 16 min
- Phoenix Mall - 7 km / 18 min
- Xion Mall - 7.8 km / 14 min
- The Pavillion Mall - 10.4 km / 24 Mins
Nyati Group places the customer at the heart of all its ventures, striving to understand their aspirations and exceed their expectations to deliver unparalleled happiness and satisfaction. With a commitment to integrity and aesthetics, the group creates futuristic landmarks and enriching living spaces that evoke pride among residents. In addition to real estate, Nyati Group also ventures into sectors like EPC, Hospitality, and Healthcare, consistently working to deliver inspiring milestones that reflect its customer-centric ethos.
Situated in North-West Pune, Baner is a residential cum commercial locality placed alongside the Mumbai Highway. It is surrounded by Balewadi, Aundh, Pashan, Sus and Mahalunge. Residential demand is primarily driven by working professional employed in the software companies located in Baner itself and other close by employment hubs such as Rajiv Gandhi Infotech Park in Hinjewadi.Most of the residential developments in Baner are in the form of multi-storey apartment projects. Examples of key projects are Paranjape Yuthika, Puraniks Aldea Espanola, Pride Platinum, Rohan Leher and Ganga Acropolis, among others.
Frequently Asked Question (FAQ)
The RERA registration number is P52100051235, with carpet areas of 2 BHK measuring 838 sqft and 3 BHK measuring 1213 sqft.

P52100051235-Phase-1

P52100055066-Phase3

Thank you for visiting our website. We are currently in the process of revising our website in accordance with RERA. We are in the process of updating the website. The content provided on this website is for informational purposes only, and should not be construed as legal advice on any subject matter. Without any limitation or qualification, users hereby agree with this Disclaimer, when accessing or using this website
The site is promoted by Digispace, an official marketing partner of the project & RERA is A51700026634
-
| Careers |
-
| About Us |
-
| Privacy Policy |
-
| Contact Us |
Copyright © 2022 . All Rights Reserved , Star by North Consutructions | Designed by Arrow Space








