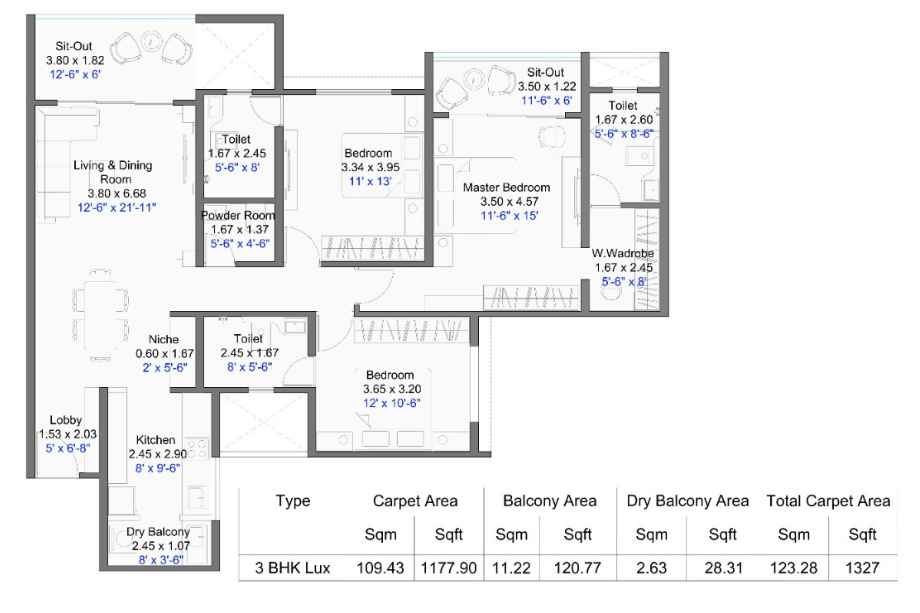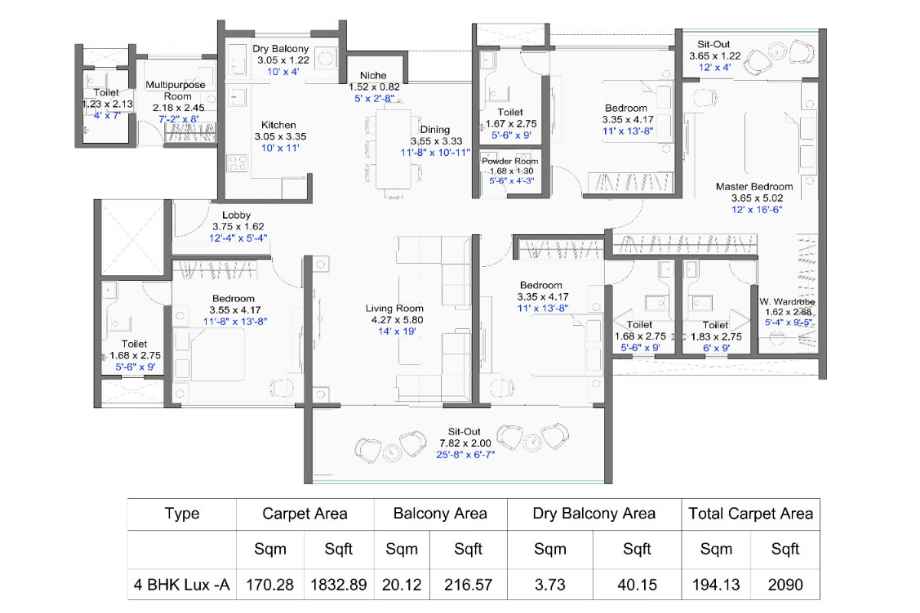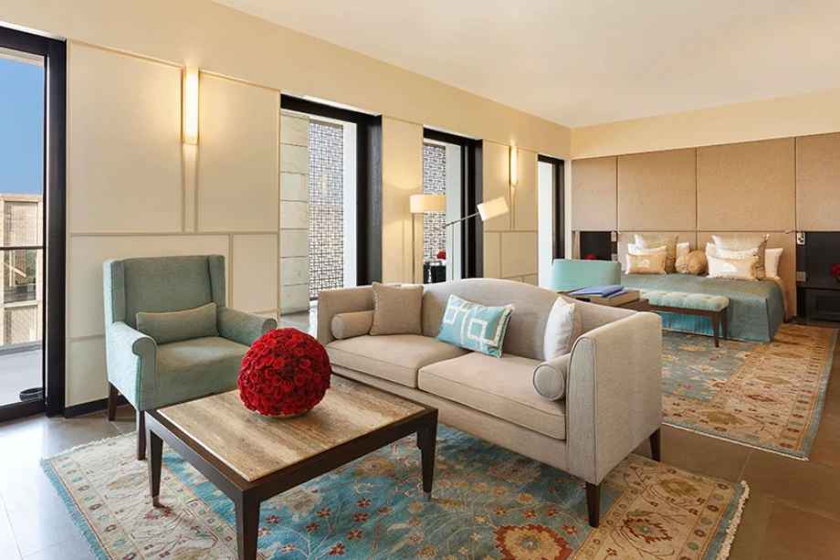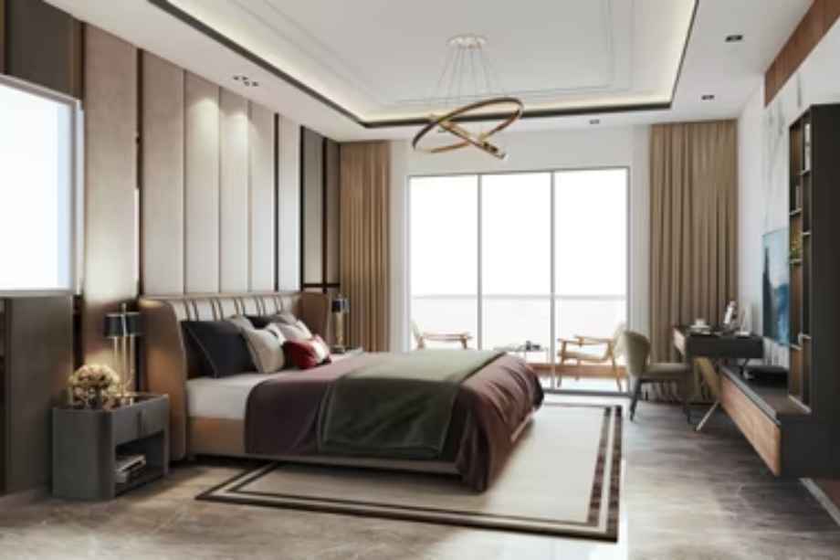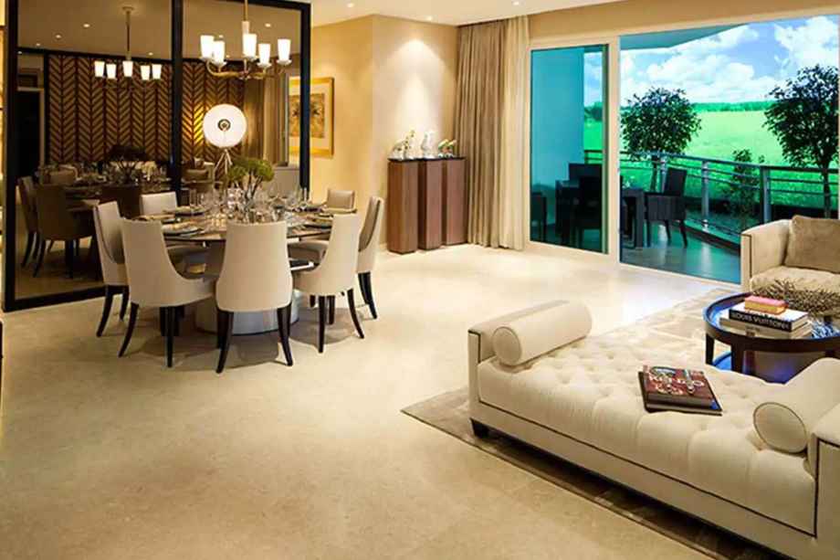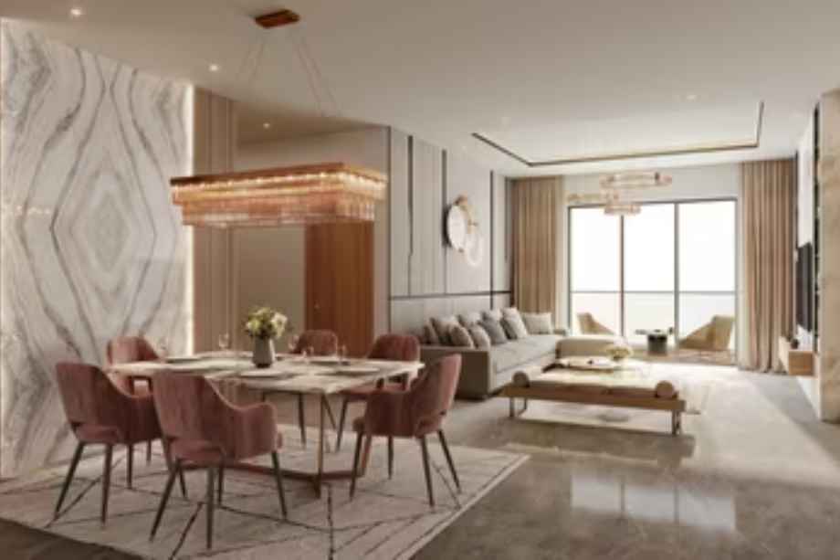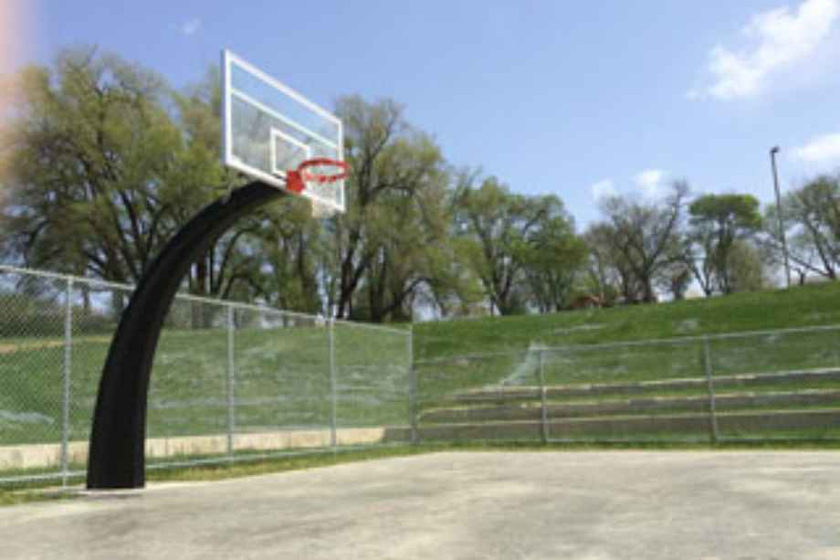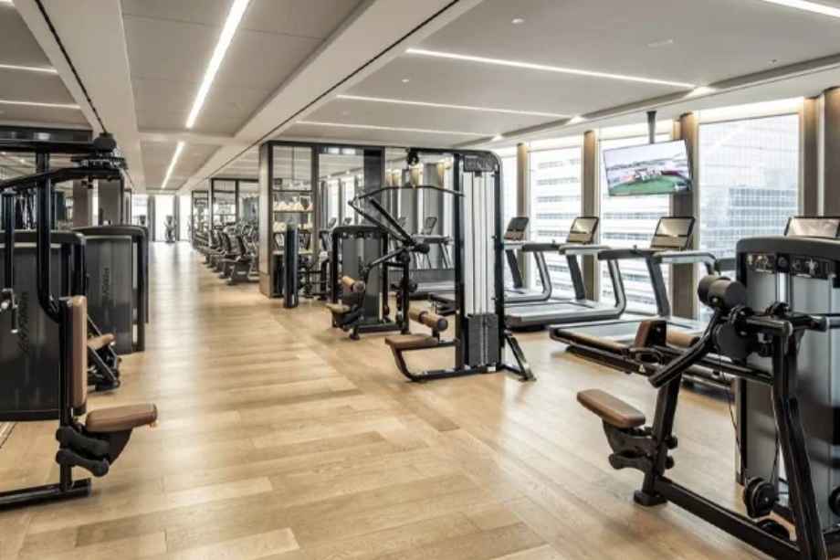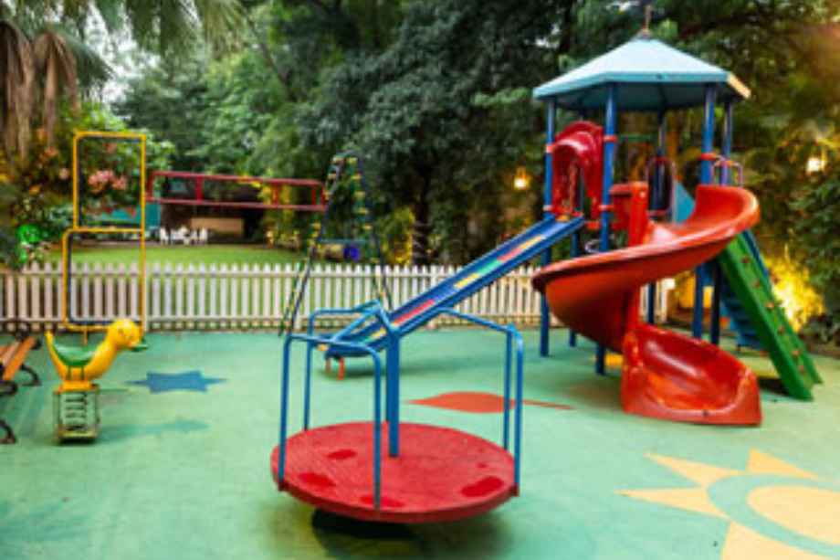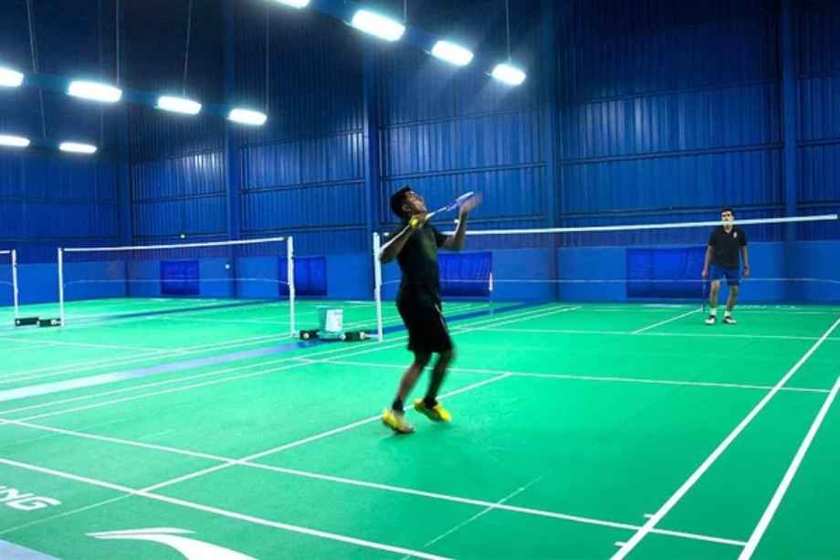

Kalpataru Jade Skyline By Kalpataru Group
Baner, Pune
2 BHK, 3 BHK 23
(Residential)
Unfurnished
1.71 Cr - 0
(Project)
Kalpataru Jade Skyline RERA NO : P52100033791
Contact Form
About Kalpataru Jade Skyline
Kalpataru Jade Skyline, Pune — Baner is a residential property upcoming in a tower of 21 Storeys. Offers 2, 3 BHK. Get floor plan, price sheet, sample flat video, show flat photos, sales gallery address, location advantages, Amenities, Internal specification, highlights, USPs, Overview,pick and drop service*, floor plan, customer review and FAQs.
Kalpataru Jade Skyline mahaRERA is P52100033791 with Carpet Areas of 2 BHK – 858 sqft and 3 BHK – 1190 sqft. Starting price ₹ - 1.71 Cr*.
Kalpataru Jade Skyline possession date is December 2026.
Kalpataru Jade Skyline Baner has Amenities such as Jogging Track, Gymnasium, Multi-Purpose Hall, Party Lawn, Yoga Deck, Landscaped Terrace, Kids' Play Area, Meditation Pavilion, Lounge Area, Reflexology Path, Alfresco Dining, Event Lawn, Indoor Games Area, Aerobics & Zumba Room, Fitness Court, Senior Citizen Area, Spa for Ladies & Gents, Hammock Area, Swimming Pool and Kid’s Pool, Pool Deck with Lounge Seating.
Kalpataru Jade Skyline Pune offers premium internal specifications like Digital lock for main entrance door, Split inverter AC in all bedrooms, Gypsum false ceiling (excluding kitchen area), Electrical light fixtures in false ceiling, Modular kitchen equipped with chimney & hob, Water Purifier (RO), Glass partition with openable door in all bathrooms (except children’s bathroom), Suspended false ceiling in all bathrooms, 25-litre boiler in all bathrooms, Shower panel in all bathrooms, Glass partition without door in children’s bathroom only.
Kalpataru Jade Skyline Address is Kalpataru Jade Skyline, Pan Card Club Road, Baner, Pune, Maharashtra 411045
Baner offers exceptional location advantages, providing seamless connectivity to major highways and some of the best educational institutes and hospitals in Pune. Its proximity to upcoming Developments enhances accessibility, offering quicker travel times to business districts, educational institutions, and healthcare centres, making it a highly desirable residential destination.
Kalpataru Jade Skyline Overview
Location
Pune,BanerProject
Kalpataru Jade SkylineType
2 BHK,3 BHKCarpet
858-1190 SqftDeveloper
Kalpataru GroupPrice
1.71 Cr - 0Storey/Wings
21Towers
1SPECIFICATION
| A 3-Acre Landscaped, Vehicle-Free Podium |
| Panoramic Views of The Hills & Skies |
| Well optimized Bedrooms, Luxury of choosing a done-up kitchen |
| Overlooking 500 acres of Bio-diversity Park, 600 Trees Inviting Natural Flora & Fauna |
| Rooftop amenities engulfed by scenic hills |
| Road Touch project, Connectivity for Mumbai Pune Highway 500m. |
Kalpataru Jade Skyline Configuration & Price
| Types | Area | Price | Click |
| 2 BHK | 858 Sqft | 0 | View Detail |
| 3 BHK | 1190 Sqft | 1.71 Cr | View Detail |
Kalpataru Jade Skyline Floor Plans
External Amenities
- Jogging Track
- Gymnasium
- Multi-Purpose Hall
- Party Lawn
- Yoga Deck
- Landscaped Terrace
- Kids' Play Area
- Meditation Pavilion
- Lounge Area
- Reflexology Path
- Alfresco Dining
- Event Lawn
- Indoor Games Area
- Aerobics & Zumba Room
- Fitness Court
- Senior Citizen Area
- Spa for Ladies & Gents
- Hammock Area
- Swimming Pool and Kid’s Pool
- Pool Deck with Lounge Seating
INTERNAL FEATURES
- Digital lock for main entrance door
- Split inverter AC in all bedrooms
- Gypsum false ceiling (excluding kitchen area,
- Electrical light fixtures in false ceiling
- Modular kitchen equipped with chimney & hob
- Water Purifier (RO)
- Glass partition with openable door in all bathrooms (except children’s bathroom)
- Suspended false ceiling in all bathrooms
- 25-litre boiler in all bathrooms
- Shower panel in all bathrooms
- Glass partition without door in children’s bathroom only
Gallery
Kalpataru Jade Skyline Address
Kalpataru Jade Skyline Location Advantages
- Pune Junction Railway Station - 10.1 KM
- Balewadi Phata - 1.3 KM
- Abhinav College - 3.3 KM
- Pashan Chowk - 4.8 KM
- Aundh - 4.0 KM
- Bhartiya Krushi Sanshodan Kendra (Baner Road) - 3.7 KM
- Gs Moze College Of Engineering - 2.3 Km
- Mitcon Institute Of Management - 2.6 Km
- National Institute Of Construction Management And Research - 2.5 Km
- Cm International School - 1.8 Km
- Sus Hospital - 3.6 KM
- Envision Eye Clinic LASIK and Cataract Surgery Center - 3.9 KM
- Enhance Dental Care Clinic - 3.3 KM
- Dhanwantari Hospital - 1.8 KM
- Life Line Hospital - 1.3 KM
- Sanjeevan Maternity & Surgical Hospital - 3.6 KM
- Cinépolis - Westend Mall - 2.4 KM
- Xion Mall - 5.5 KM
- Balewadi High Street - 1.3 KM
- Mall Slipper - 0.3 KM
- Primrose The Mall - 0.3 KM
- Primrose Mall - 1.0 KM
- SparesHub.com - 2.6 KM
Kalpataru Group, established in 1969, is a renowned real estate developer in India, known for its innovative and high-quality residential, commercial, and infrastructure projects. With over five decades of experience, the group has delivered more than 105 landmark projects, primarily in Mumbai, but also across cities like Pune and Hyderabad. Kalpataru is recognized for its focus on sustainability, spacious designs, and modern amenities, making it a leader in luxury and affordable housing. The group has earned numerous awards for its excellence in construction, timely delivery, and customer satisfaction, cementing its reputation as a trusted name in Indian real estate.
Situated in North-West Pune, Baner is a residential cum commercial locality placed alongside the Mumbai Highway. It is surrounded by Balewadi, Aundh, Pashan, Sus and Mahalunge. Residential demand is primarily driven by working professional employed in the software companies located in Baner itself and other close by employment hubs such as Rajiv Gandhi Infotech Park in Hinjewadi.Most of the residential developments in Baner are in the form of multi-storey apartment projects. Examples of key projects are Paranjape Yuthika, Puraniks Aldea Espanola, Pride Platinum, Rohan Leher and Ganga Acropolis, among others.
Frequently Asked Question (FAQ)
The RERA registration number for Kalpataru Jade Skyline is P52100033791. The carpet areas are 858 sqft for 2 BHK and 1190 sqft for 3 BHK.

P52100033791

Thank you for visiting our website. We are currently in the process of revising our website in accordance with RERA. We are in the process of updating the website. The content provided on this website is for informational purposes only, and should not be construed as legal advice on any subject matter. Without any limitation or qualification, users hereby agree with this Disclaimer, when accessing or using this website
The site is promoted by Digispace, an official marketing partner of the project & RERA is A51700026634
-
| Careers |
-
| About Us |
-
| Privacy Policy |
-
| Contact Us |
Copyright © 2022 . All Rights Reserved , Star by North Consutructions | Designed by Arrow Space








