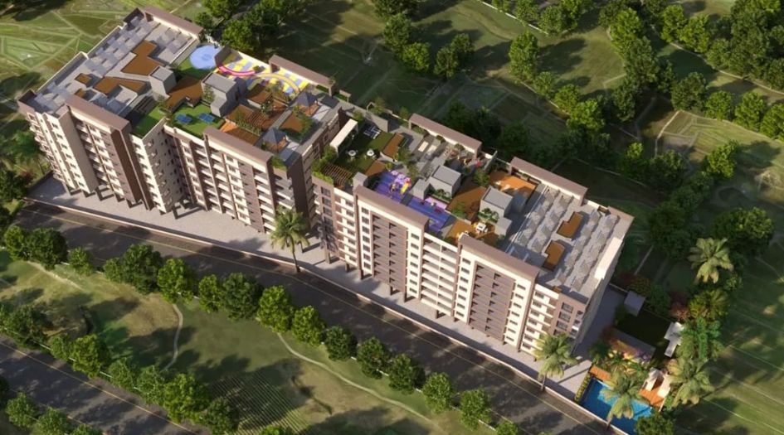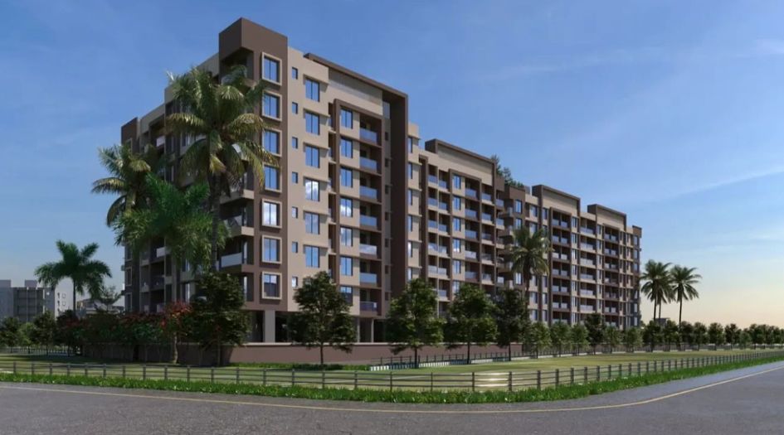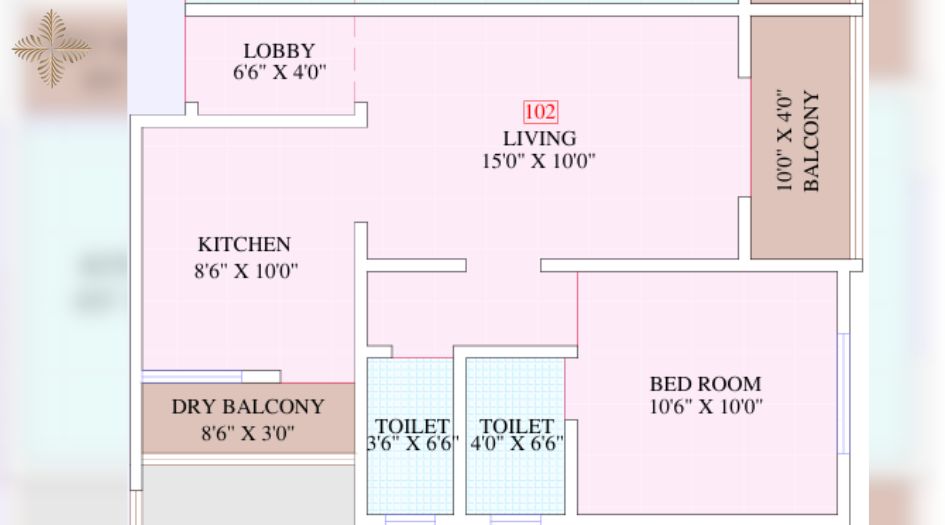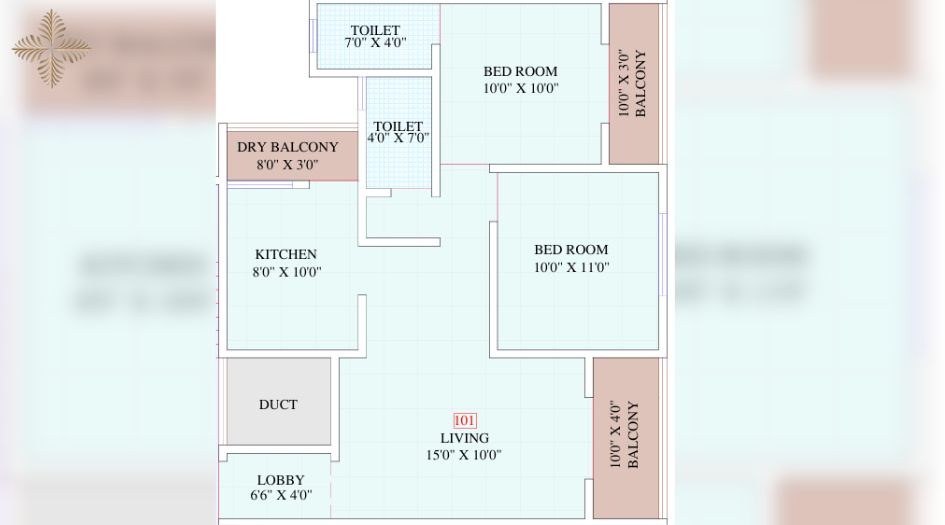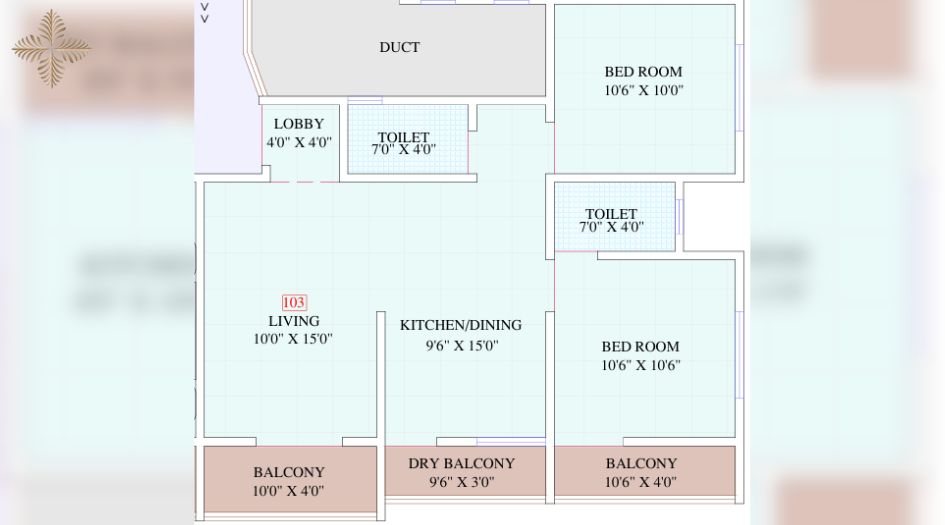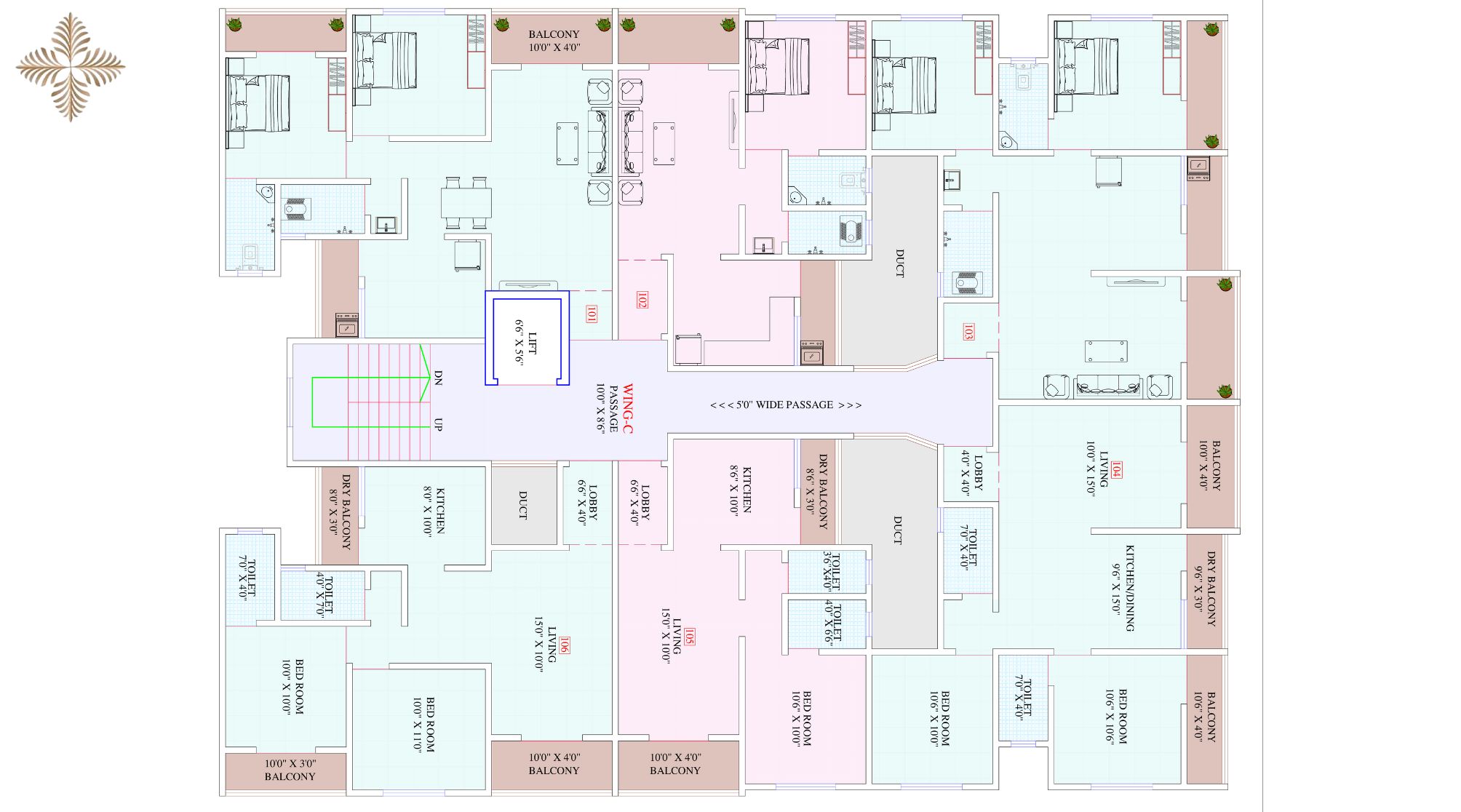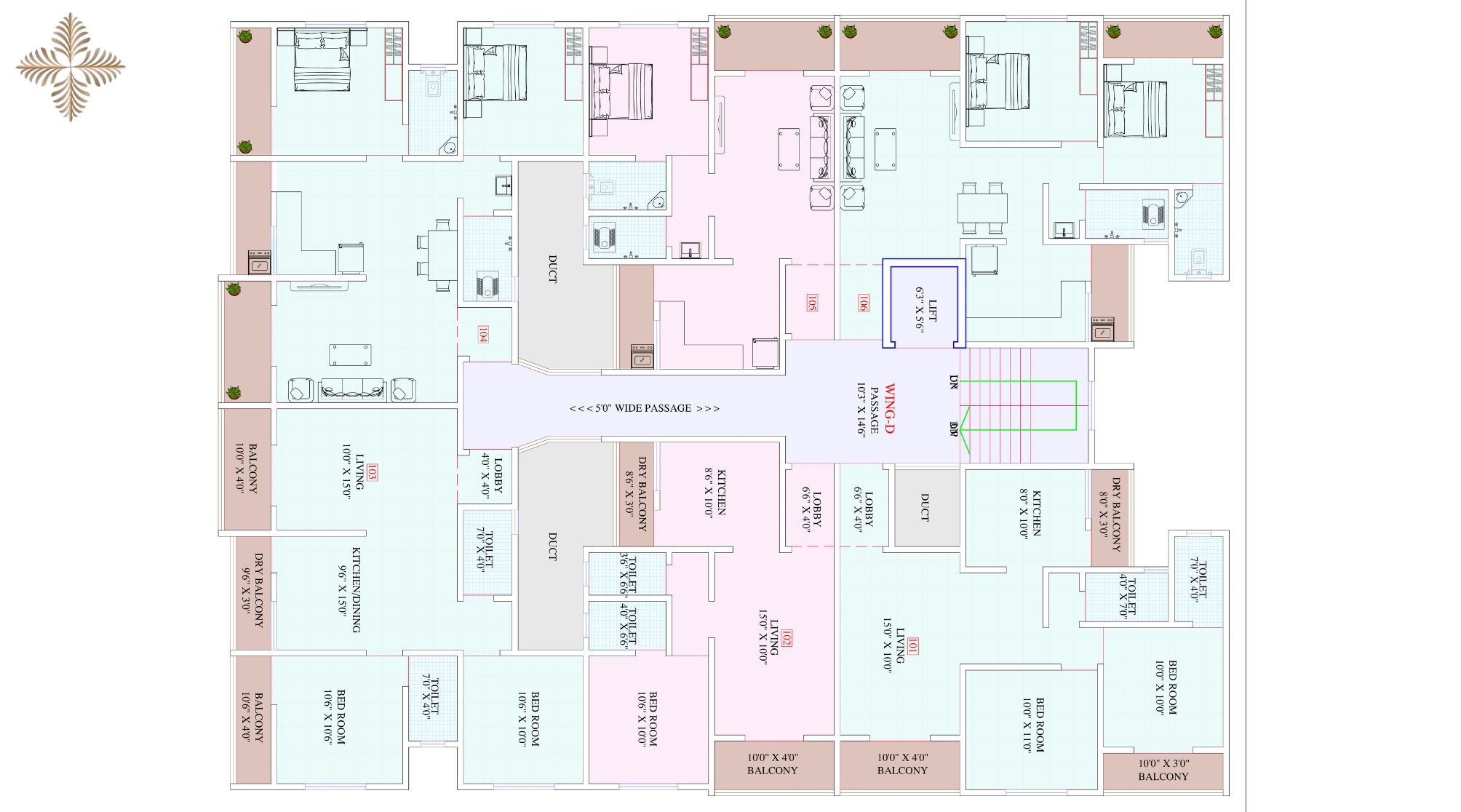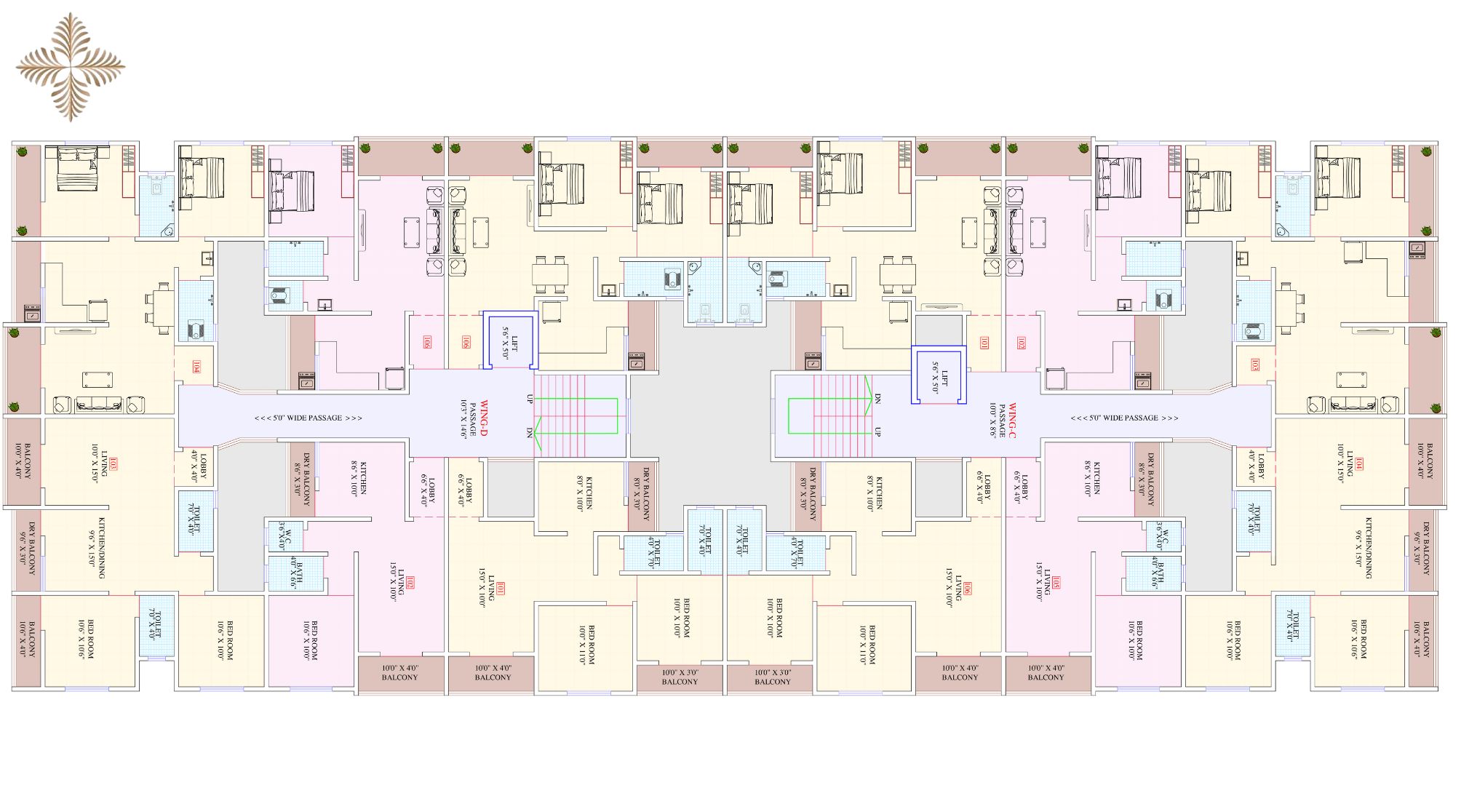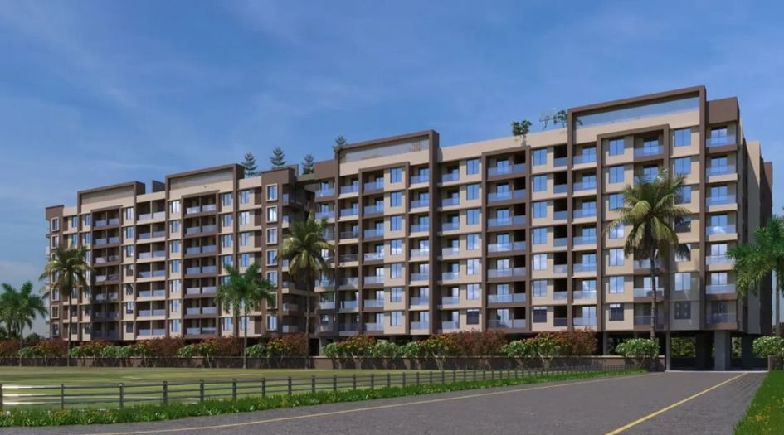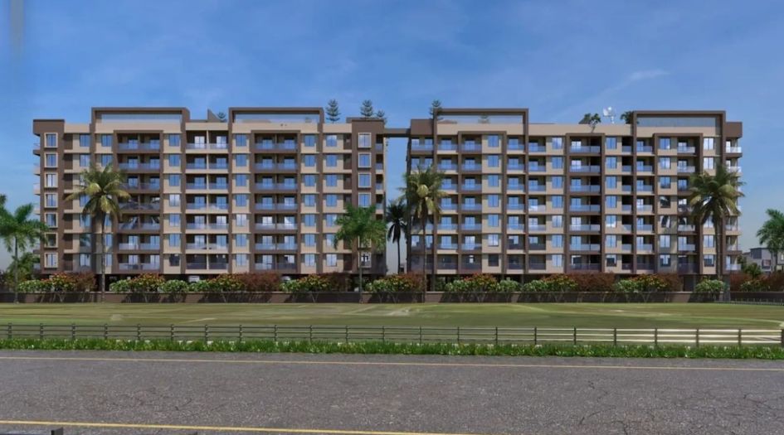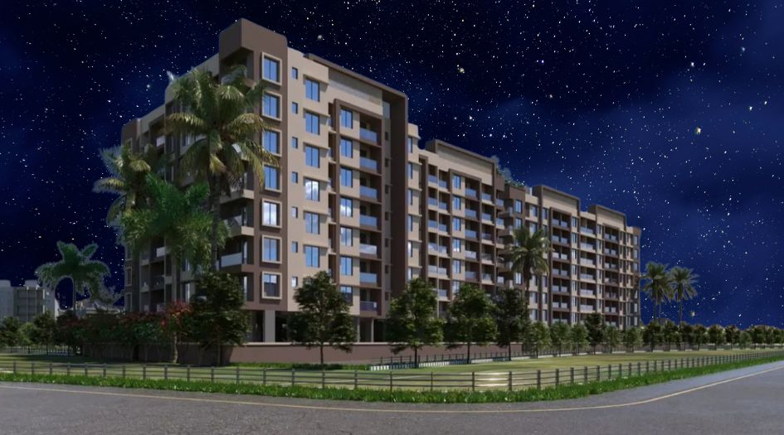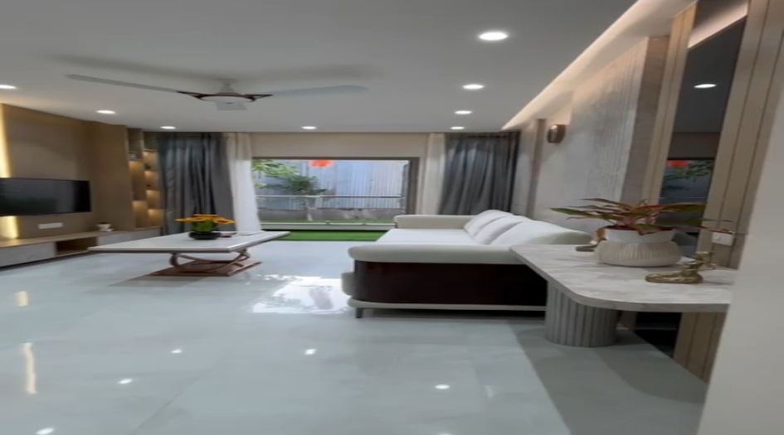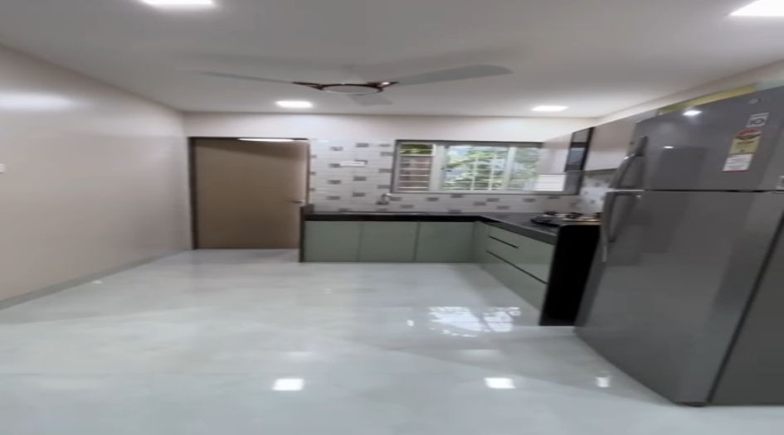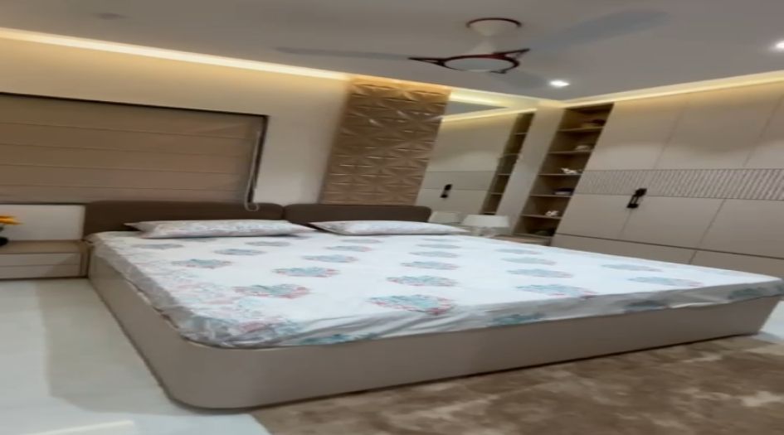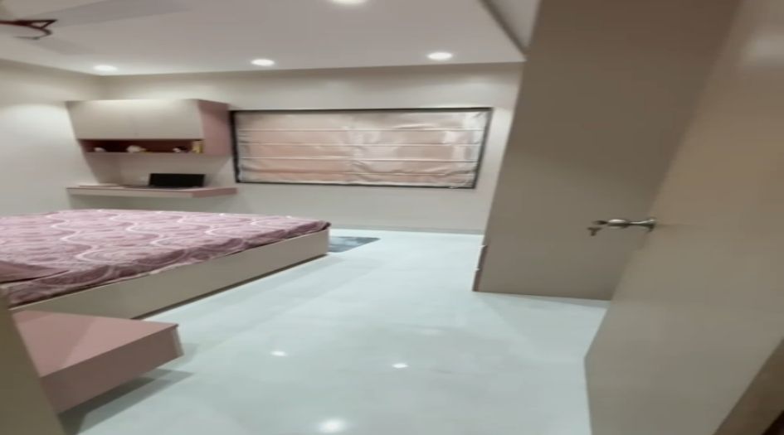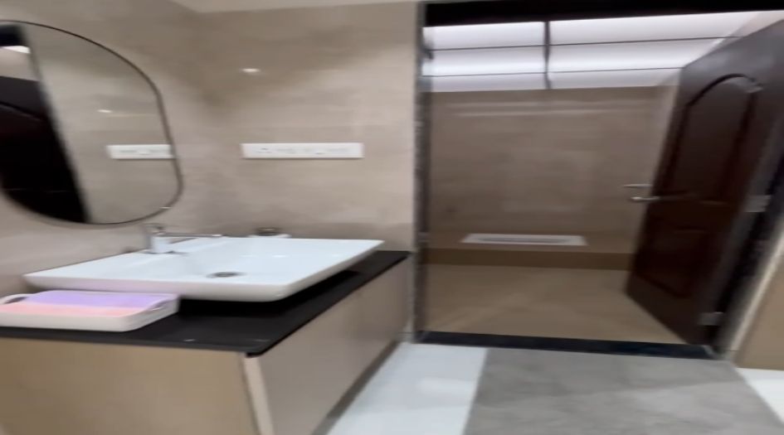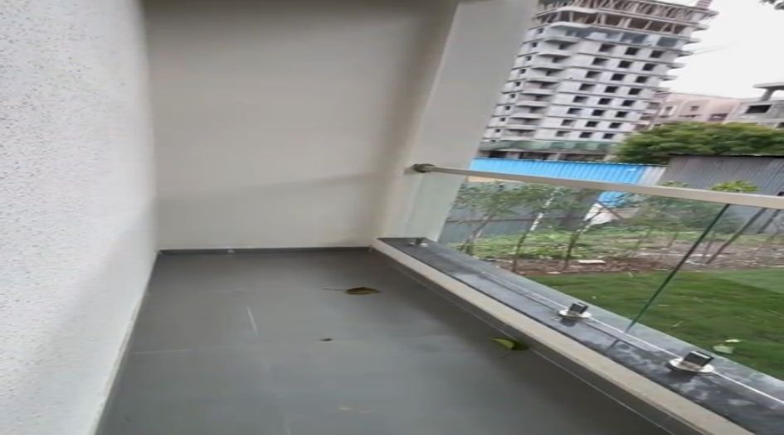

Siddhi Aspire By Siddhivinayak Group
Ambegaon Budruk, Pune
2 BHK, 3 BHK, 4 BHK 234
(Residential)
Unfurnished
75 L - 1.5 Cr
(Project)
Siddhi Aspire RERA NO : Coming Soon
Contact Form
About Siddhi Aspire
Siddhi Aspire, an under construction project by the well-known developer Aspire And Siddhivinayak Group, is located in Ambegaon Budruk, Adjacent to Burger King & Tapkir Icon, Pune, and offers 2, 3 & 4 BHK residences. The possession timeline for this project is December 2028. Siddhi Aspire Ambegaon Budruk features an exclusive tower and is RERA-registered with the registration number is Coming Soon.
The development includes over 20 modern amenities such as a, Fully Equipped Gymnasium, Leisure Swimming Pool, Peaceful Temple Zone, Senior Citizen Sit-Outs, Grand Rooftop Space. The internal features of Siddhi Aspire include anti-skid tiles, luxurious vitrified tiles, exquisite branded CP fittings, exhaust fan provisions, and granite kitchen platforms.
2 BHK apartments at Siddhi Aspire start with a carpet area of 750 sqft. The construction is progressing in full swing. For additional information, including floor plans, price sheets, RERA ID, reviews, possession timelines, construction status, location advantages, and specifications, visit our sales office, Address is - Siddhi Aspire, Adjacent to Burger King & Tapkir Icon, Katraj Bypass Road, Ambegaon Budruk Pune 411046.
Ambegaon Budruk is well-connected to Katraj, Rajiv Gandhi Snake Park, Duttanagar, ShaniNagar, Telco Colony.
Aspire Group has many ongoing, upcoming & completed Projects Siddhi Aspire –Ambegaon Budruk
Siddhivinayak Group has many ongoing, upcoming & completed Projects Siddhivinayak Eternity Towers - Kasawadi, Siddhivinayak Vision Exotica - Pradhikaran, Siddhivinayak Vision One - Tathawade
A complete gallery showcasing sample photos and layouts is available. For details on Phase 1, Phase 2, developer information, Site Visit, Pickup Drop Service, sample flats, sale and rent availability, and a detailed look at diverse floor plans, download our brochure or visit our website.
Siddhi Aspire Overview
Location
Pune,Ambegaon BudrukProject
Siddhi AspireType
2 BHK,3 BHK,4 BHKCarpet
750-1500 SqftDeveloper
Siddhivinayak Group,Aspire GroupPrice
75 L - 1.5 CrStorey/Wings
G+10 StoreyTowers
4SPECIFICATION
| 1 Acre Land Parcel |
| Ground-Level & Rooftop Amenities |
| Reputed Developer with Timely Delivery Track Record |
| 2 Covered Balconies + 1 Dry Balcony in Every 2BHK |
| Grand Rooftop Space – 7,500 sq. ft. of Luxury Amenities |
Siddhi Aspire Configuration & Price
| Types | Area | Price | Click |
| 2 BHK | 750 Sqft | 75 L | View Detail |
| 3 BHK | 1300 Sqft | 1.3 Cr | View Detail |
| 4 BHK | 1500 Sqft | 1.5 Cr | View Detail |
Siddhi Aspire Floor Plans
External Amenities
- Fully Equipped Gymnasium
- Leisure Swimming Pool
- Peaceful Temple Zone
- Senior Citizen Sit-Outs
- Grand Rooftop Space
INTERNAL FEATURES
- Vitrified Tiles for Living, Dining, Kitchen & Bedrooms
- Vitrified Tiles for Bathroom Flooring & Dado
- Wash Basin Counters
- Vitrified Tile Dado 2'0" high above Kitchen platform
- Kitchen platform with SS sink & Drain board
Gallery
Siddhi Aspire Address
Siddhi Aspire Location Advantages
- Burger King / Pizza Hut – 1 min
- Babji Petrol Pump – 1 min,
- Mumbai–Bangalore Highway – 2 min
- Maruti Suzuki / Hyundai Showrooms – 3 min
- Potdar International School – 3 min
- Nawale Lawns – 3 min
- D-Mart – 4 min
- Nawale Hospital – 4 min
- Katraj Bus Stop –7 Min
Siddhivinayak Group is a renowned real estate developer in Pune, known for delivering high-quality residential and commercial projects. With a strong focus on customer satisfaction, quality, and timely completion, they have established a reputation for excellence in the industry. Their projects, such as Siddhivinayak Eternity Towers, Vision Exotica, and Vision One, offer luxurious amenities and modern living spaces, catering to diverse needs and preferences. With a commitment to innovation and customer-centric approach, Siddhivinayak Group continues to be a trusted name in Pune's real estate market.
Coming Soon
Ambegaon Budruk is a rapidly developing residential area in Pune, offering a blend of urban convenience and natural surroundings. It boasts good connectivity to Sinhgad Road, Pune-Satara Highway, and major IT hubs. The area has renowned schools, hospitals, malls, and entertainment options, making it a great choice for families. With affordable property rates, upcoming infrastructure, and a peaceful environment, it is an ideal location for homebuyers seeking a balanced lifestyle.
Frequently Asked Question (FAQ)
Siddhi Aspire offers 2, 3 & 4 BHK homes ranging from Carpet 750 to 1500 Sqft.

Thank you for visiting our website. We are currently in the process of revising our website in accordance with RERA. We are in the process of updating the website. The content provided on this website is for informational purposes only, and should not be construed as legal advice on any subject matter. Without any limitation or qualification, users hereby agree with this Disclaimer, when accessing or using this website
The site is promoted by Digispace, an official marketing partner of the project & RERA is A51700026634
-
| Careers |
-
| About Us |
-
| Privacy Policy |
-
| Contact Us |
Copyright © 2022 . All Rights Reserved , Star by North Consutructions | Designed by Arrow Space
