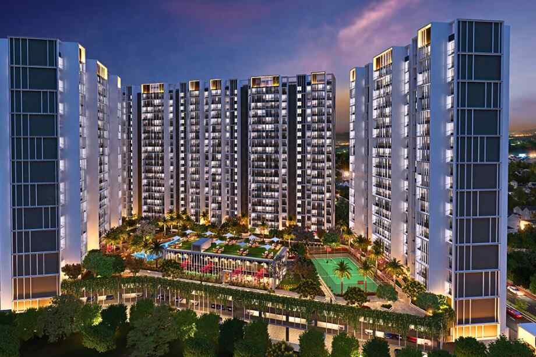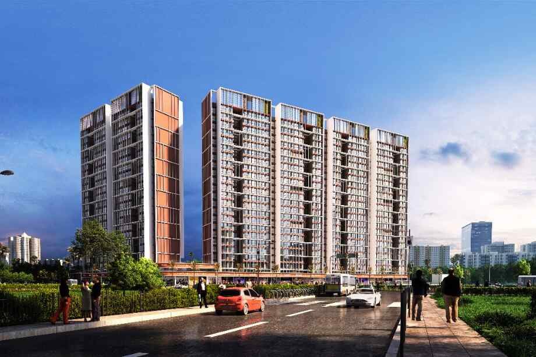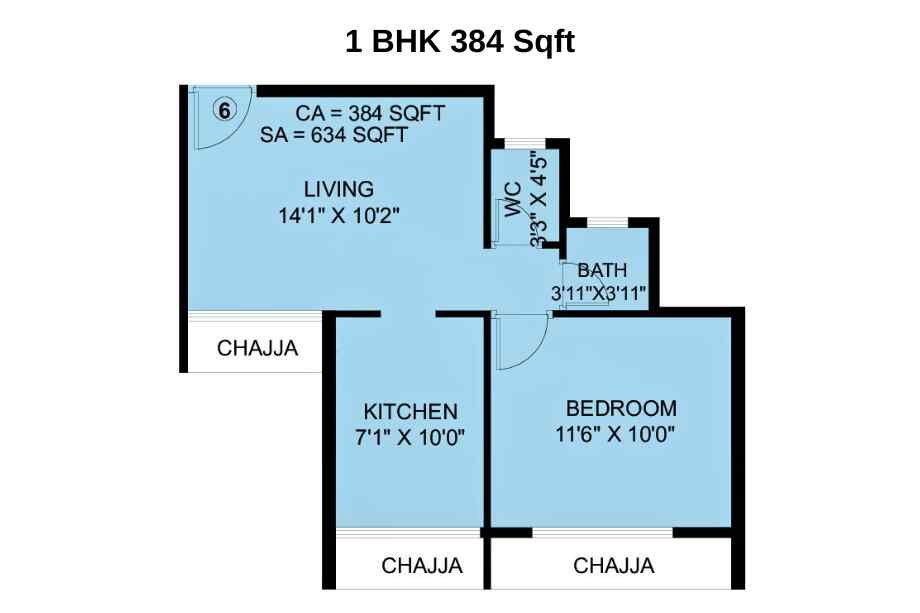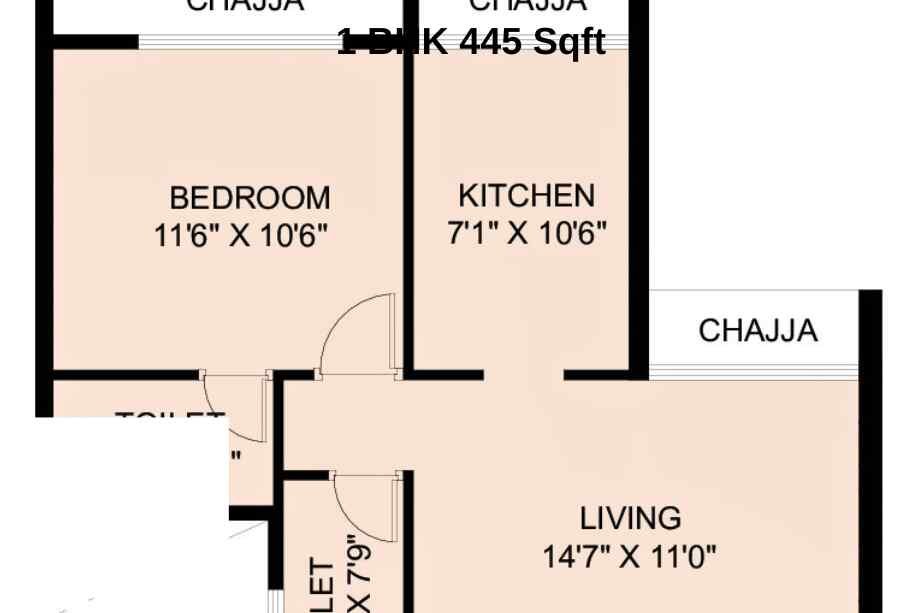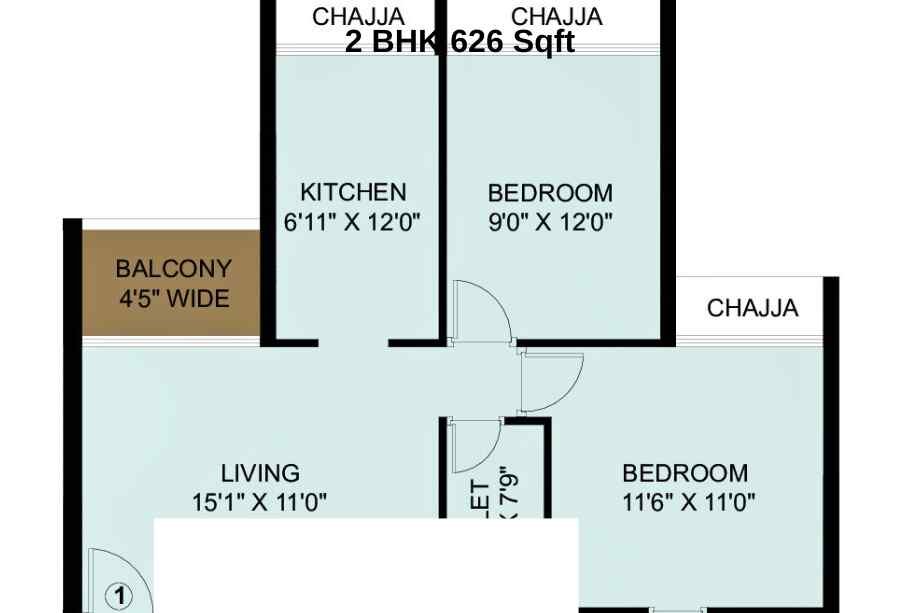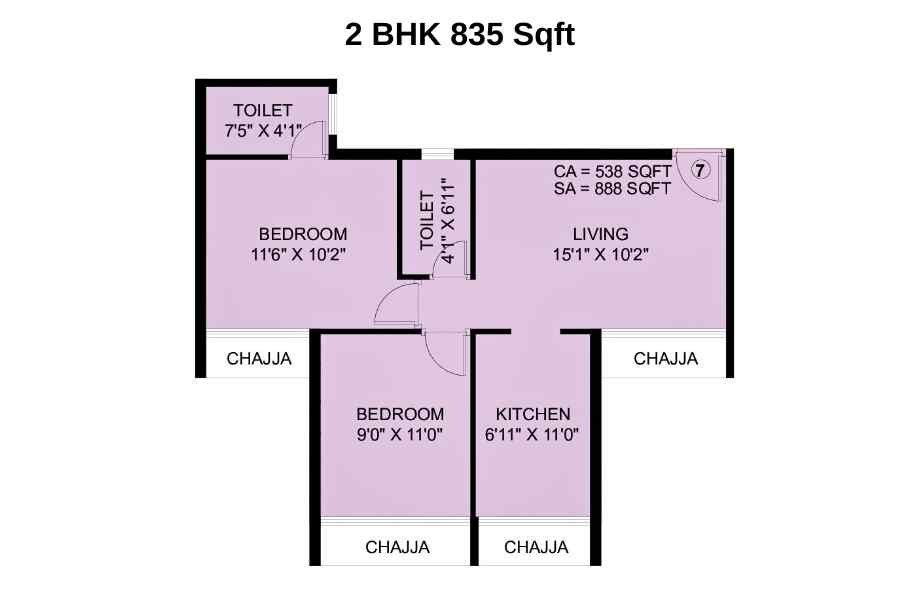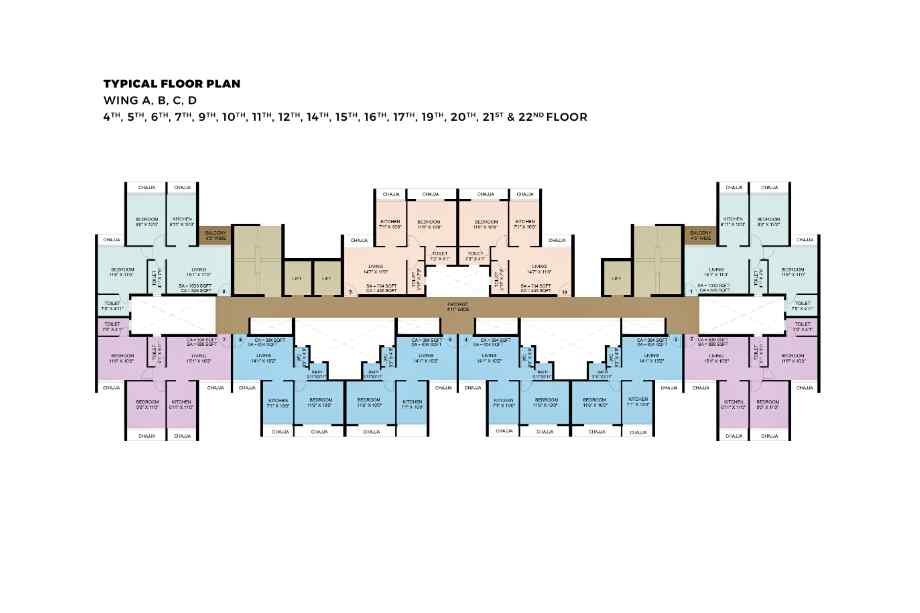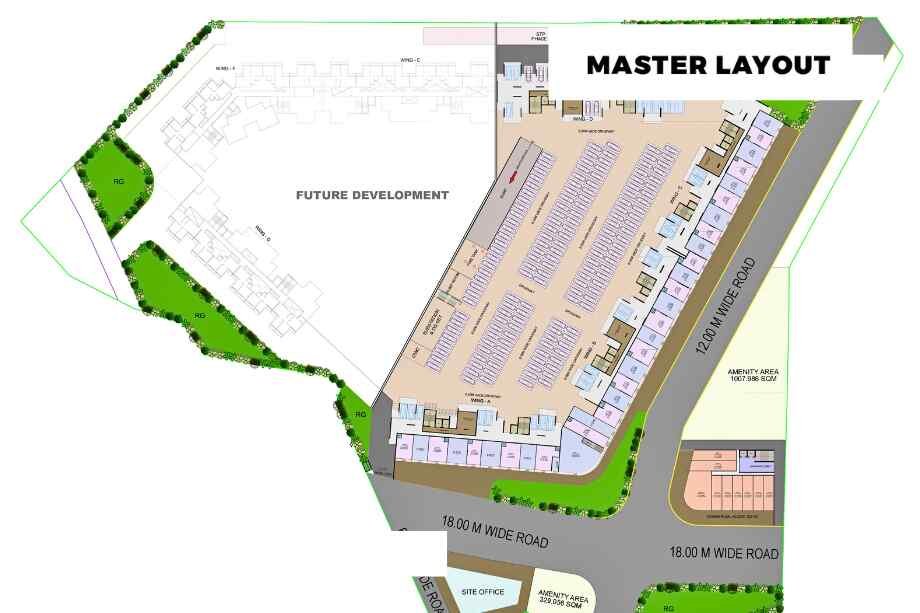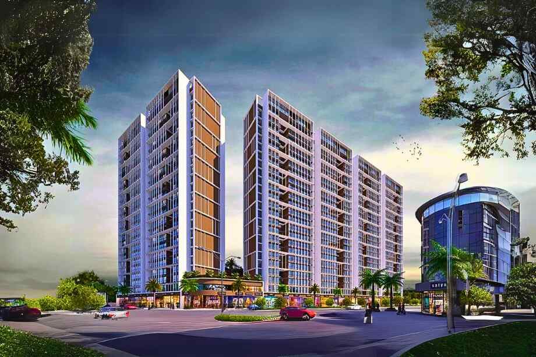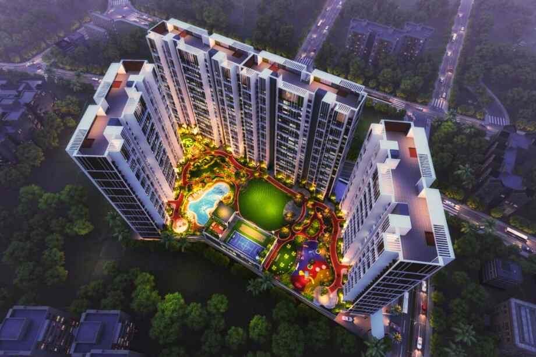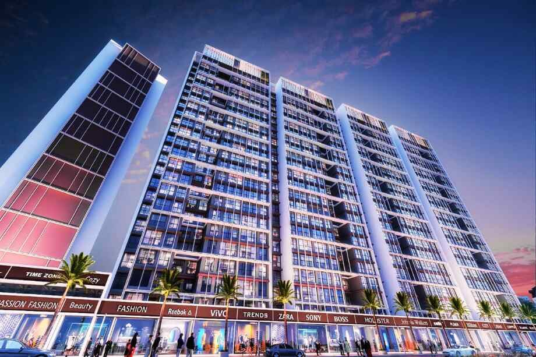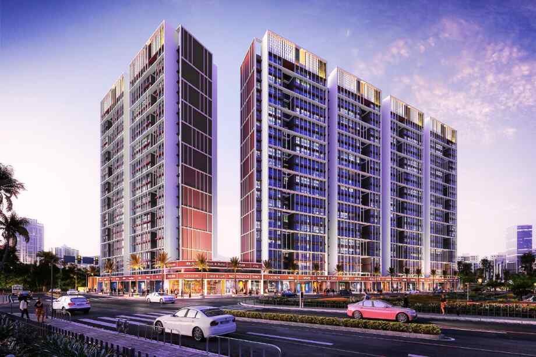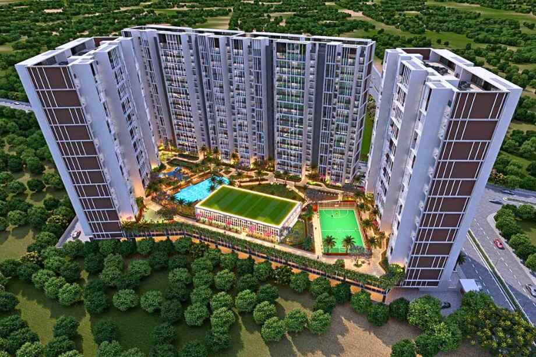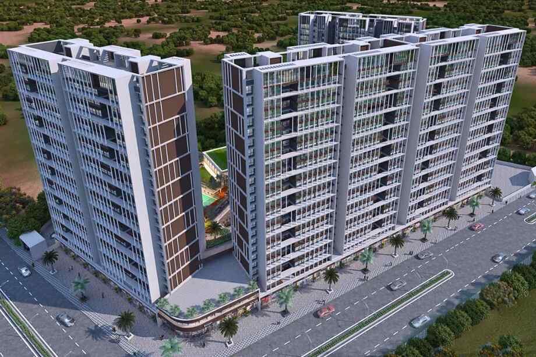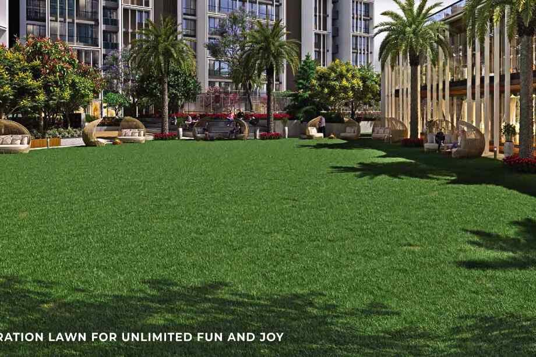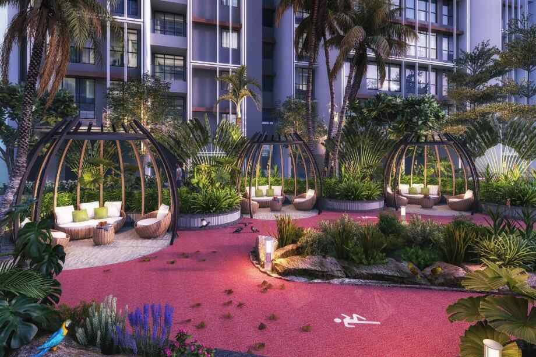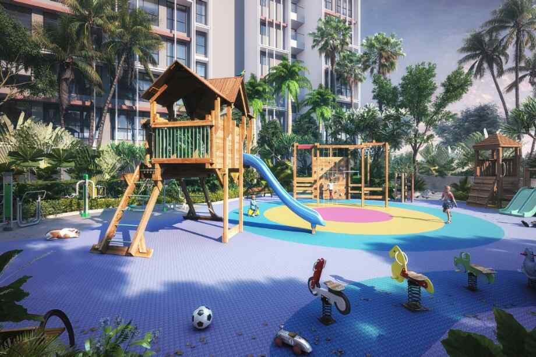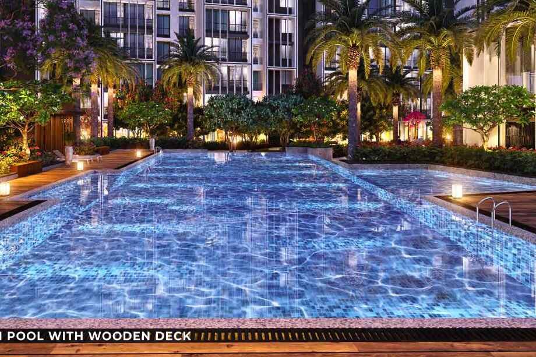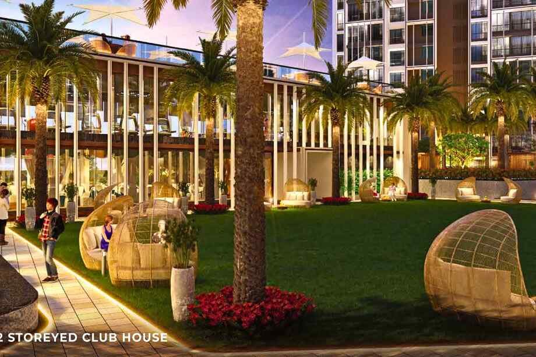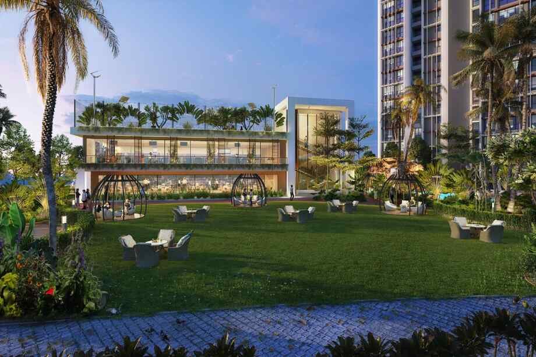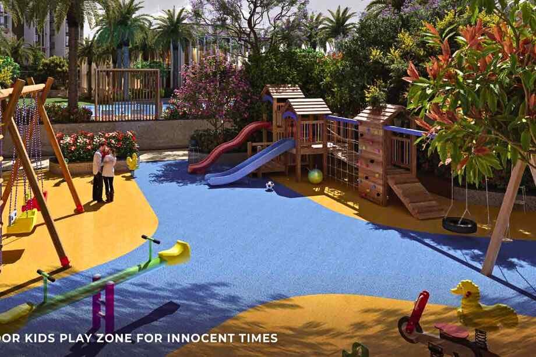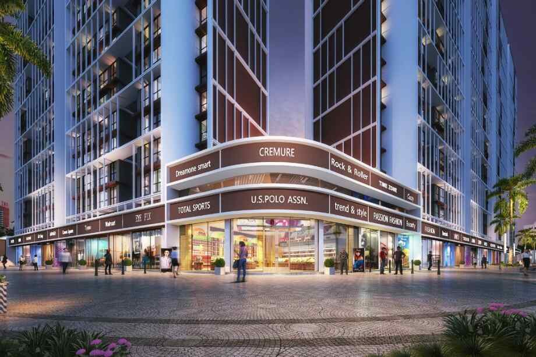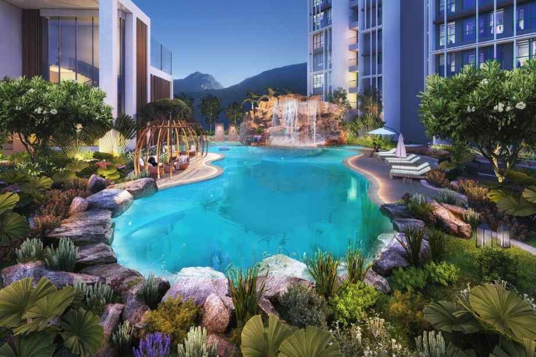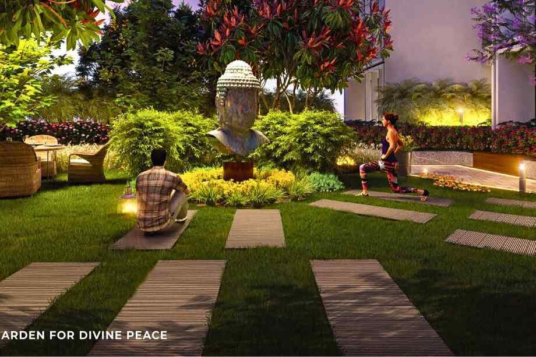

Sai Ayaana By Shree Sai Developers
Taloja, Navi Mumbai
1 BHK, 2 BHK 2222222
(Residential)
Unfurnished
41 L - 68.75 L
(Project)
Sai Ayaana RERA NO : P52000055490
Contact Form
About Sai Ayaana
Sai Ayana Navi Mumbai Codename Tropical Lagoon Life is a Project by Sai Developers situated in the most premium location of Navi Mumbai, at Taloja Survey No 114-115, Ghot Camp, near RTO, offers 1 & 2 BHK Flats with the availability of Jodi Apartments. Also get the Floor Plan, Price Sheet, RERA ID, Reviews, Possession Timeline, Construction Status, Location Advantages, Address, Amenities, and specifications. Sai Ayana Navi Mumbai has 4 Towers with a floor range of 22 Storeys. Sai Navi Mumbai Property Features Amenities Like Reflexology Path, Multipurpose Court, Nature Inspired Amphitheatre, Lavish 2 Storeyed Club House, Tropical Spa, Podium Landscape, Lagoon Pool with Wooden Deck, Zen Garden with Fountain, Celebration Lawn, Kids Play Zone & Treehouse, Outdoor Gymnasium. Sai Ayana has Excellent Connectivity Hospitals – TATA Hospital - 8 Mins, Sri Sathya Sai Sanjeevani Hospital - 8 Mins, MGM Hospital - 15 Mins, Apollo Hospital - 20 Mins. School & Colleges - Vibgyor High School - 8 Mins, NMIMS - 10 Mins, Apeejay School - 10 Mins, ITM - 12 Mins. Shopping & Entertainment – Little World Mall - 15 Mins, Nexus Seawoods Mall - 25 Mins, Inorbit Mall - 30 Mins. Lifestyle & Culture - 18 Hole Golf Course - 15 Mins, Central Park - 15 Mins, ISKCON Temple - 15 Mins.
Sai Ayana Navi Mumbai has garnered positive reviews for its modern design and extensive amenities, making it a popular choice for those seeking quality living in a well-connected area.
Sai Ayaana Overview
Location
Navi Mumbai,TalojaProject
Sai AyaanaType
1 BHK,2 BHKCarpet
634-1033 SqftDeveloper
Shree Sai DevelopersPrice
41 L - 68.75 LStorey/Wings
22SPECIFICATION
| An 8 Acre Lagoon Themed Community Living Experience Featuring 4 Towers of 22 Storeys in Phase 1 |
| Well Planned Vastu Compliant Tropical Lagoon Themed 1 & 2 BHK Homes |
| Designer Podium Landscape with more than 25+ Nature Inspired Facilities |
| Double Storeyed Lavish Club House with State-Of-The-Art Lifestyle |
| 3 - Tier, 24x7 Security and Top-Of-The-Line Finishes in Common Areas Across the Community |
| Prime and Well Connected Location, 2 Minute Walk from Pendhar Metro Station and Taloja Railway Station |
Sai Ayaana Configuration & Price
| Types | Area | Price | Click |
| 1 BHK | 634 Sqft | 41 L | View Detail |
| 1 BHK | 702 Sqft | 45.5 L | View Detail |
| 1 BHK | 734 Sqft | 48 L | View Detail |
| 2 BHK | 888 Sqft | 57 L | View Detail |
| 2 BHK | 952 Sqft | 61.5 L | View Detail |
| 2 BHK | 985 Sqft | 63.5 L | View Detail |
| 2 BHK | 1033 Sqft | 68.75 L | View Detail |
Sai Ayaana Floor Plans
External Amenities
- Reflexology Path
- Multipurpose Court
- Nature Inspired Amphitheatre
- Lavish 2 Storied Club House
- Tropical Spa
- Podium Landscape
- Lagoon Pool with Wooden Deck
- Zen Garden with Fountain
- Celebration Lawn
- Kids Play Zone & Treehouse
- Outdoor Gymnasium
INTERNAL FEATURES
- Anti-skid vitrified tiles in bathrooms.
- Granite kitchen platforms.
- Premium sanitary ware.
- Aluminium sliding windows.
- Concealed wiring and modern electrical fittings.
- Intercom system and 24x7 CCTV surveillance
Gallery
Sai Ayaana Address
Sai Ayaana Location Advantages
- TATA Hospital - 8 mins
- Sri Sathya Sai Sanjeevani Hospital - 8 mins
- MGM Hospital - 15 mins
- Apollo Hospital - 20 mins
- Vibgyor High School - 8 mins
- NMIMS - 10 mins
- Apeejay School - 10 mins
- ITM - 12 mins
- Little World Mall - 15 mins
- Nexus Seawoods Mall - 25 mins
- Inorbit Mall - 30 mins
- 18-Hole Golf Course - 15 mins
- Central Park - 15 mins
- ISKCON Temple - 15 mins
At Shree Sai Developers, our endeavour is not restricted to building just four walls that we call home. We go the extra mile to build communities with an emphasis on factors like space utilization, prime location and timely delivery. Our values like transparency, commitment and integrity have established our repute in the real estate sphere. We continually strive for higher standards and flawless execution, which has ensured that 97% of our projects are completed on time or before time. We place a huge value on customer satisfaction and our exponential growth is a result of that. From exquisite amenities to premium facilities, we strive for excellence in every little detail that we deliver. With a passionate team, we are positive about building a grander future based on the foundation of passion, pride and progress.
Taloja is an emerging suburb in Navi Mumbai known for its affordability, industrial presence, and growing residential developments. It offers excellent road connectivity via the Old Mumbai-Pune Highway, with upcoming infrastructure projects like the Navi Mumbai Metro and International Airport further boosting its appeal. Popular with homebuyers due to affordable housing options, it also has proximity to employment hubs, schools, hospitals, and malls. However, it faces some challenges like water supply issues and traffic congestion. Taloja is a promising destination for both end-users and investors seeking budget-friendly properties with strong future growth potential.
Key business hubs near Taloja include Taloja MIDC (industrial area), Kharghar, Panvel, Belapur CBD, Thane-Belapur Road, and Vashi, offering a mix of industrial, IT, and corporate offices. These hubs drive economic growth and job opportunities, enhancing Taloja's appeal for professionals.
Frequently Asked Question (FAQ)
Sai Ayana in Taloja offers 1 BHK and 2 BHK flats, with options for Jodi Apartments

Thank you for visiting our website. We are currently in the process of revising our website in accordance with RERA. We are in the process of updating the website. The content provided on this website is for informational purposes only, and should not be construed as legal advice on any subject matter. Without any limitation or qualification, users hereby agree with this Disclaimer, when accessing or using this website
The site is promoted by Digispace, an official marketing partner of the project & RERA is A51700026634
-
| Careers |
-
| About Us |
-
| Privacy Policy |
-
| Contact Us |
Copyright © 2022 . All Rights Reserved , Star by North Consutructions | Designed by Arrow Space
