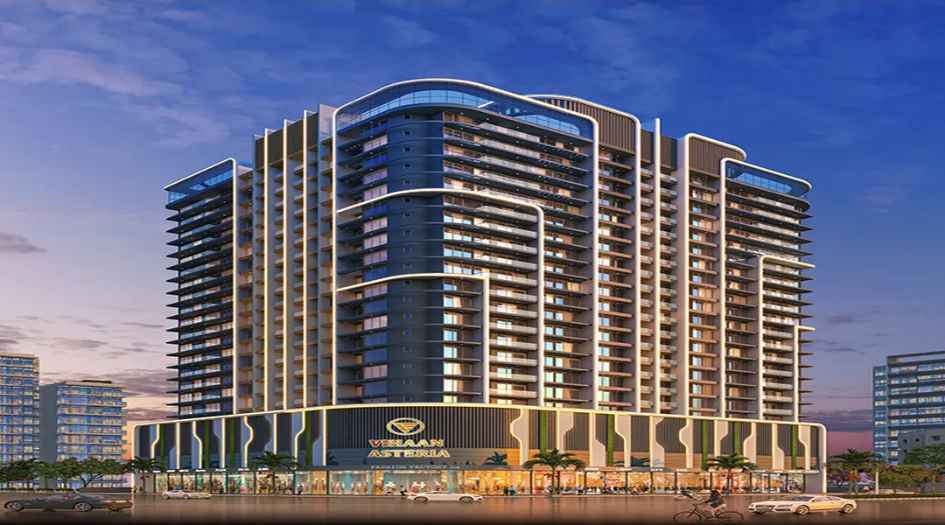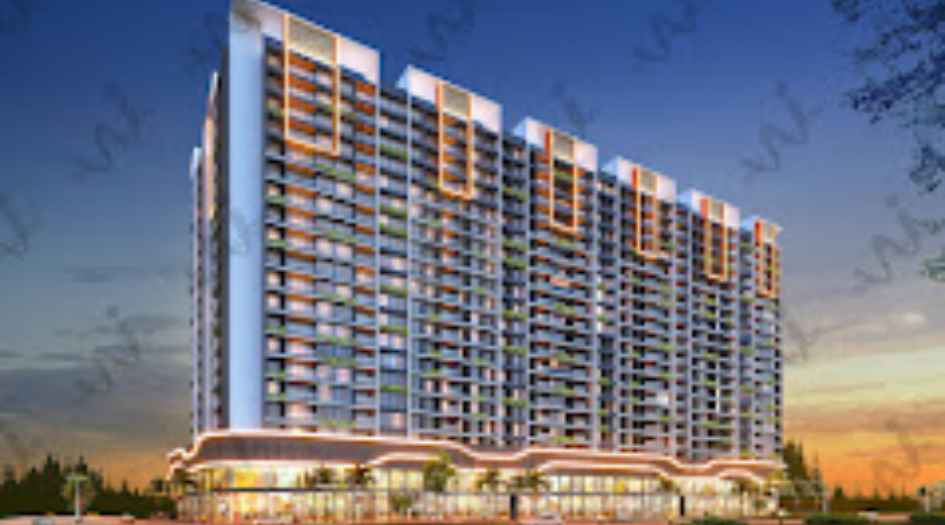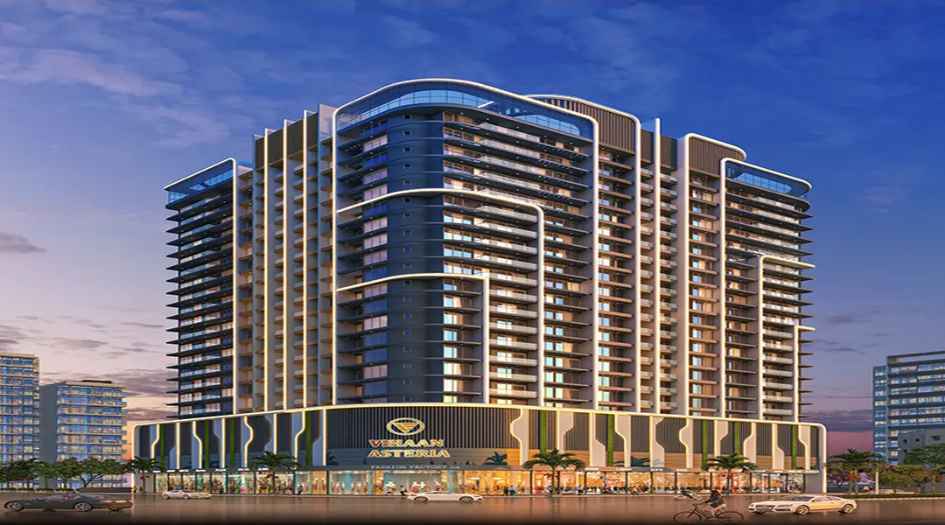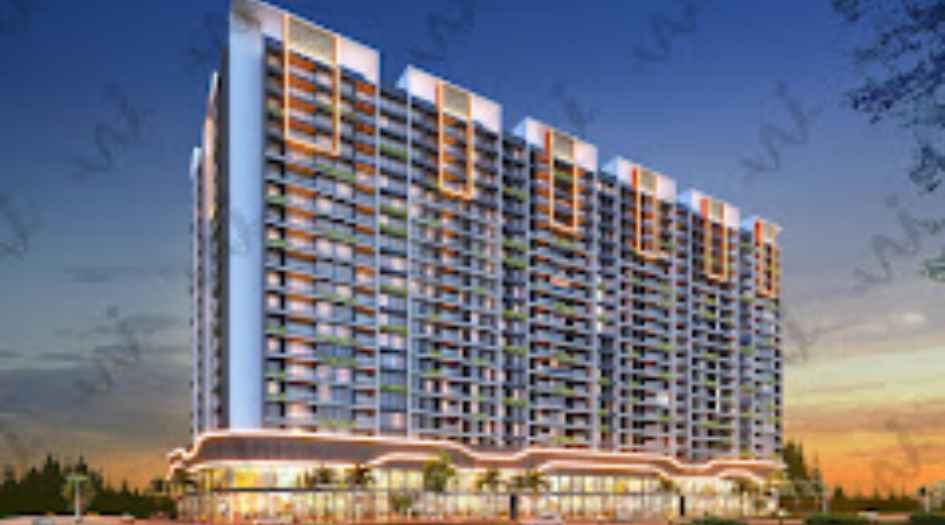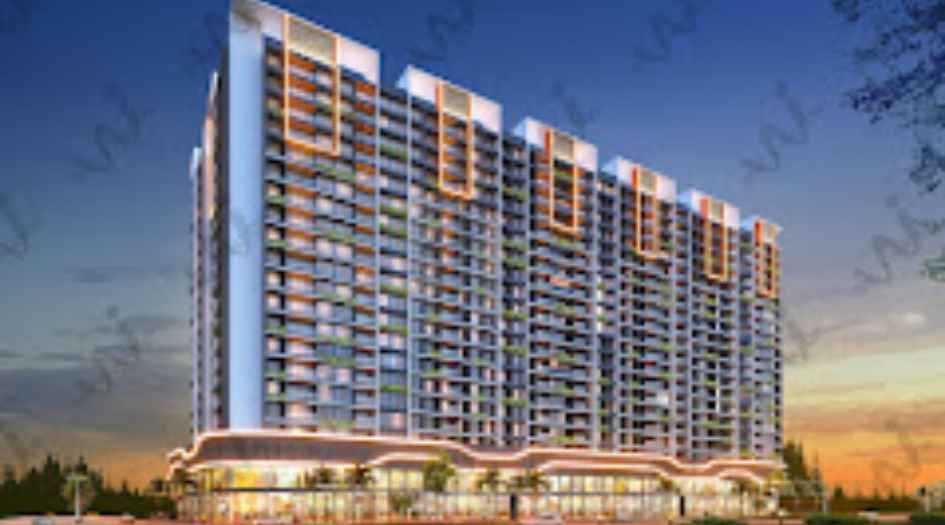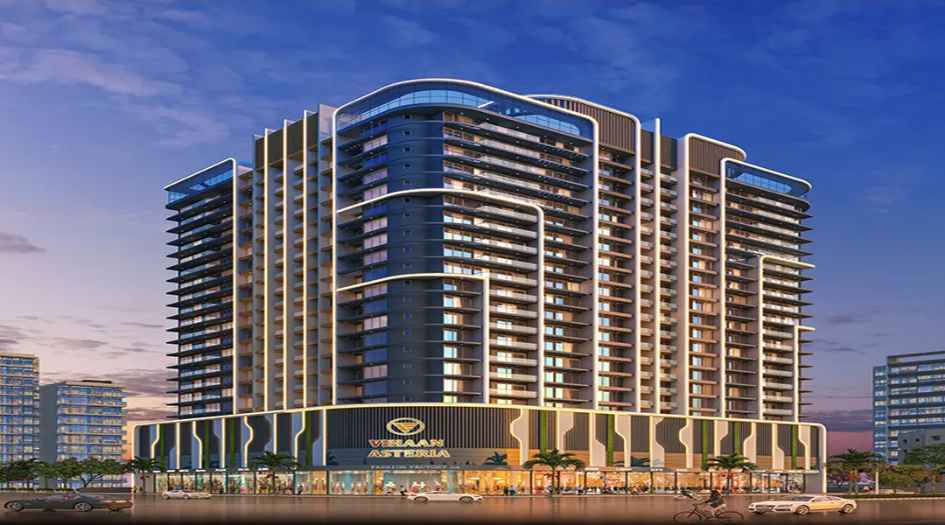
-1747978404.png)
Vihaan Asteria By Vihaan Group
Kharghar, Navi Mumbai
2 BHK, 3 BHK, 4 BHK 222333344
(Residential)
Unfurnished
1.62 Cr - 3.82 Cr
(Project)
Vihaan Asteria RERA NO : Coming Soon
Contact Form
About Vihaan Asteria
Vihaan Asteria Kharghar is a residential property by Vihaan Group, Upcoming has 3 towers of G + 19 storeys.. It offers 2, 3 & 4 BHK Flats. Also, get the Floor Plan, Price Sheet, RERA ID, Reviews, Possession Timeline, Construction Status, Location Advantages, Address, Amenities, and specifications.
Vihaan Kharghar Property MahaRERA is Coming Soon. Asteria Kharghar Carpet area is 2 BHK- 1400 Sqft, 3 BHK- 2050 Sqft and 4 BHK- 3160 Sqft and Strating Price is 1.71 Cr*.
Asteria by Vihaan Group Features Amenities like 24*7 Water Supply, Car Parking, Children’s Play Area, Fire Fighting System, Gymnasium, Indoor Games, Intercom Facility, Kids Play Area, Lift(s), Swimming Pool, Vastu Compliant, Video/CCTV Security.
Vihaan Navi Mumbai Property Internal Specification is Earthquake resistant RCC framed structure, CCTV in common areas, Professionally designed firefighting system, Rainwater harvesting, Water treatment plant, Solar PV power generation, High-speed dedicated elevators, 100% D.G power backup as per MSEB norms, Grand main entrance lobby, Applied for Green IGBC rated building, Vitrified flooring in bedrooms & kitchen, Air conditioning in living room, Provision for air conditioning in bedrooms, False ceiling with lighting in living room & bedrooms, Laminated flush door, Video Door Phone, Solar water heating in master bedroom, Sanitary fixtures & CP fittings of Kohler or equivalent, Modular kitchen with hob & chimney, Anodized aluminium windows, Adequate electrical points with modular fittings, Imported marble in living room.
Vihaan Asteria's Address is Sector: 11, Sector 11, Kharghar, Navi Mumbai, Maharashtra 410210.
Kharghar has excellent connectivity to Mumbai and Navi Mumbai via roads, railways, and upcoming metro lines. Key routes like the Sion-Panvel Highway and NH-48 provide direct road access, while Kharghar Railway Station on the Harbour Line ensures smooth rail travel. The upcoming Navi Mumbai Metro Line 1 and the proposed Navi Mumbai International Airport will further boost connectivity. The Mumbai Trans Harbour Link (MTHL) will also offer a faster route to South Mumbai in the future.
Vihaan Asteria Overview
Location
Navi Mumbai,KhargharProject
Vihaan AsteriaType
2 BHK,3 BHK,4 BHKCarpet
1320-3160 SqftDeveloper
Vihaan GroupPrice
1.62 Cr - 3.82 CrStorey/Wings
G+19Towers
3SPECIFICATION
| Clear Title CIDCO Tender Plot |
| Great Connectivity |
| Offers Multiple Payment plans to choose from |
Vihaan Asteria Configuration & Price
| Types | Area | Price | Click |
| 2 BHK | 1320 Sqft | 1.62 Cr | View Detail |
| 2 BHK | 1340 Sqft | 1.64 Cr | View Detail |
| 2 BHK | 1400 Sqft | 1.71 Cr | View Detail |
| 3 BHK | 1670 Sqft | 2.03 Cr | View Detail |
| 3 BHK | 1715 Sqft | 2.08 Cr | View Detail |
| 3 BHK | 1800 Sqft | 2.18 Cr | View Detail |
| 3 BHK | 2050 Sqft | 2.46 Cr | View Detail |
| 4 BHK | 2625 Sqft | 3.22 Cr | View Detail |
| 4 BHK | 3160 Sqft | 3.82 Cr | View Detail |
Vihaan Asteria Floor Plans
External Amenities
- 24*7 Water Supply
- Car Parking
- Children’s Play Area
- Fire Fighting System
- Gymnasium
- Indoor Games
- Intercom Facility
- Kids Play Area
- Lift(s)
- Swimming Pool
- Vastu Compliant
- Video/CCTV Security
INTERNAL FEATURES
- Vitrified flooring in bedrooms & kitchen
- Air conditioning in living room
- Provision for air conditioning in bedrooms
- Laminated flush door
- Video door phone
- Modular kitchen with hob & chimney
- Sanitary fixtures & CP fittings of Kohler or equivalent
- Solar water heater in Master Bedroom
- Anodized aluminium windows
- Adequate electrical points with modular fittings
Gallery
Vihaan Asteria Address
Vihaan Asteria Location Advantages
Vihaan Group of companies has revolutionized the Construction & Real Estate arena in Bridges, School Building, DDA Flats, Roads, Commercial and Residential Project over the period of last 50 years.
Kharghar, located in Navi Mumbai, is a rapidly developing node known for its blend of modern amenities and natural beauty. Nestled at the foothills of the picturesque Kharghar Hills, it offers a tranquil escape from the hustle and bustle of urban life. The area boasts a well-planned infrastructure with wide roads, lush green spaces, and a variety of residential options. Kharghar is also home to the renowned Central Park, one of the largest parks in the city, which provides ample recreational opportunities. With its proximity to major business hubs and educational institutions, Kharghar is increasingly becoming a sought-after destination for families and professionals alike. The node's strategic location and growing amenities make it an attractive locale within Navi Mumbai’s evolving landscape.
Frequently Asked Question (FAQ)
Vihaan Asteria lies in Sector 11, Kharghar, Navi Mumbai. It offers 2, 3 & 4 BHK flats with carpet sizes of 1400 sq. ft., 2050 sq. ft. & 3160 sq. ft., respectively.

Thank you for visiting our website. We are currently in the process of revising our website in accordance with RERA. We are in the process of updating the website. The content provided on this website is for informational purposes only, and should not be construed as legal advice on any subject matter. Without any limitation or qualification, users hereby agree with this Disclaimer, when accessing or using this website
The site is promoted by Digispace, an official marketing partner of the project & RERA is A51700026634
-
| Careers |
-
| About Us |
-
| Privacy Policy |
-
| Contact Us |
Copyright © 2022 . All Rights Reserved , Star by North Consutructions | Designed by Arrow Space
