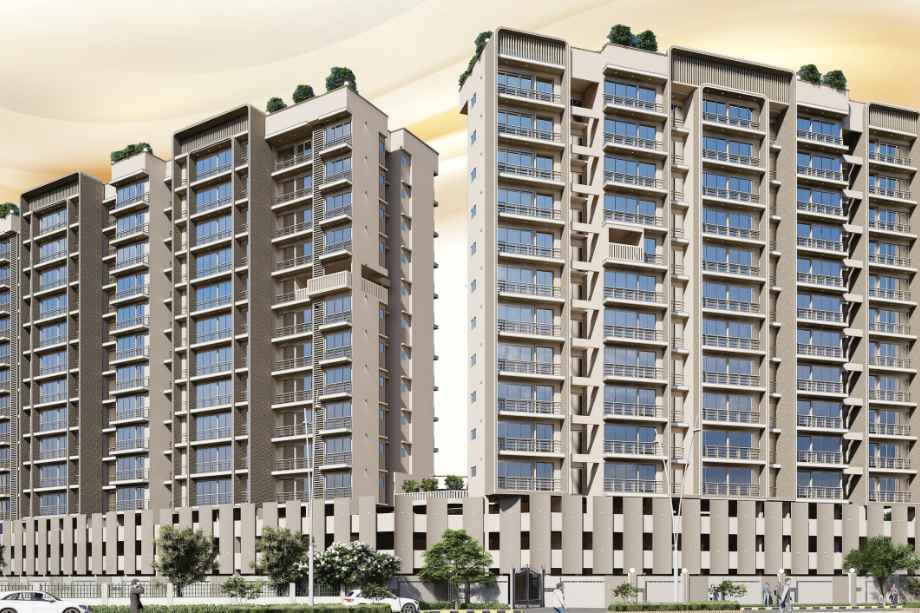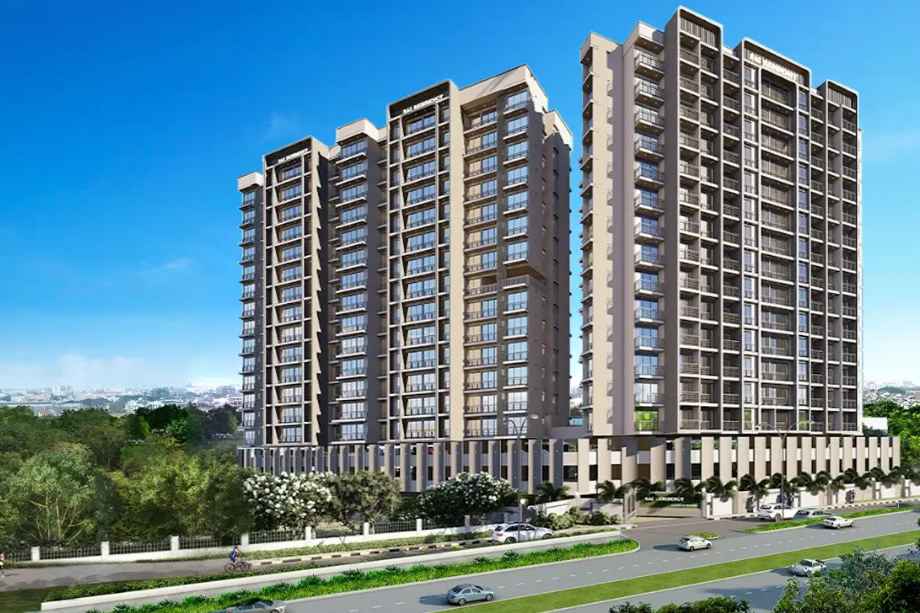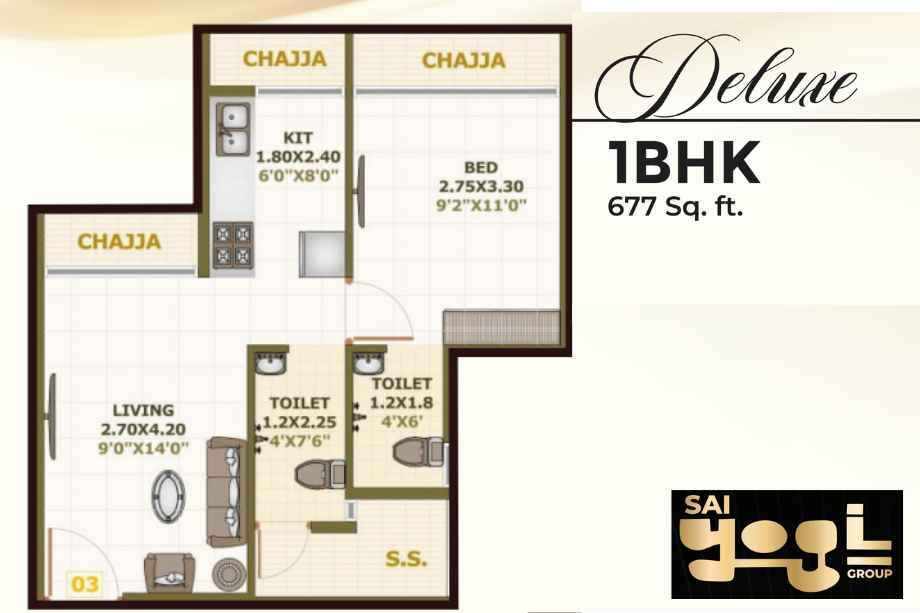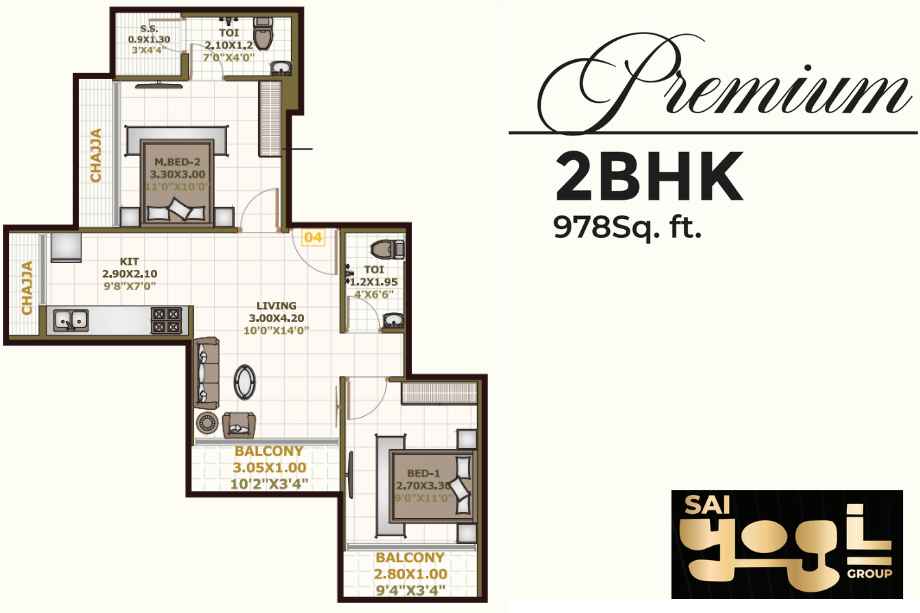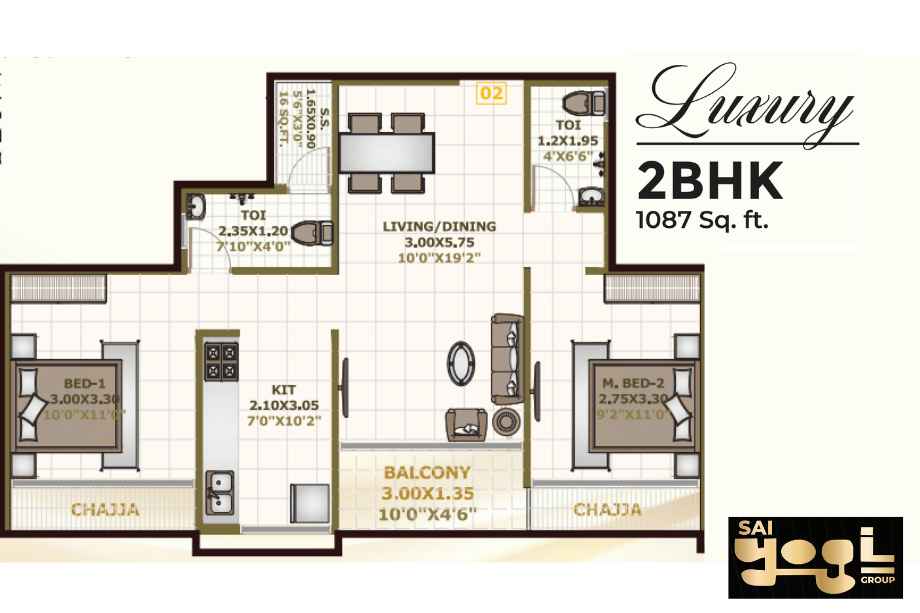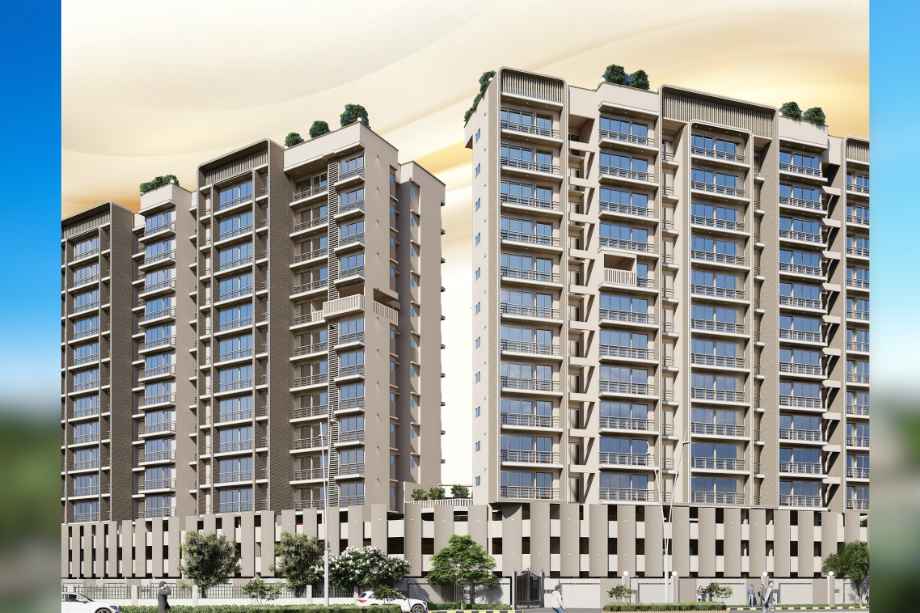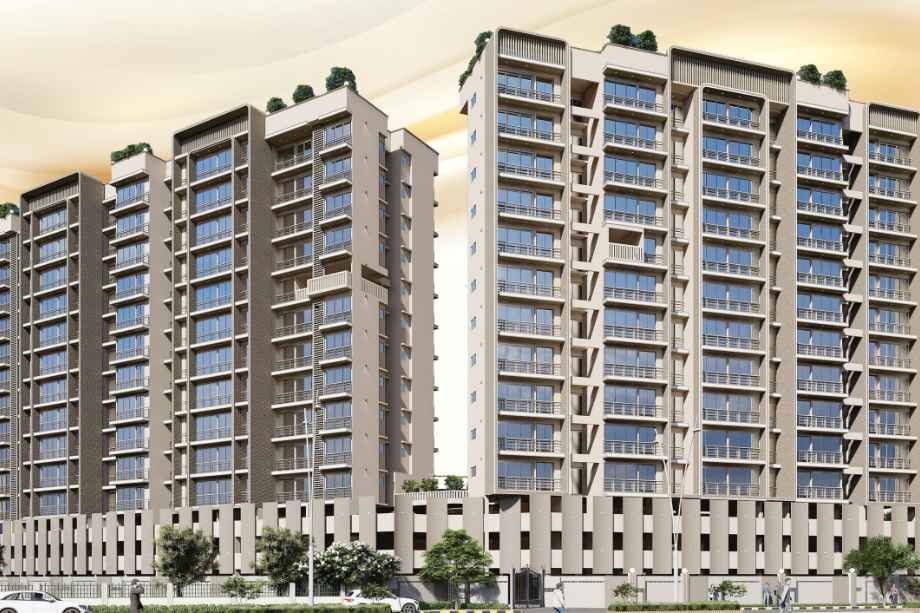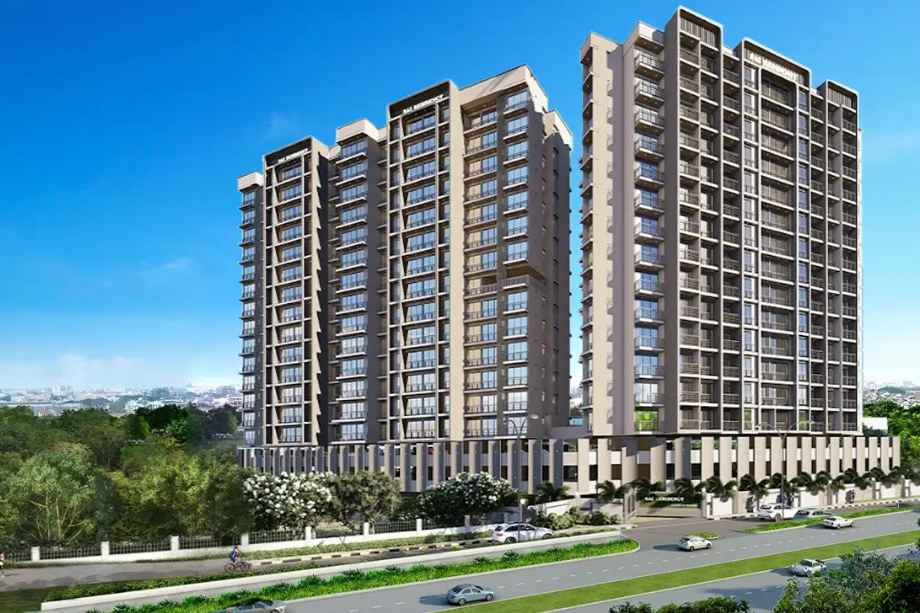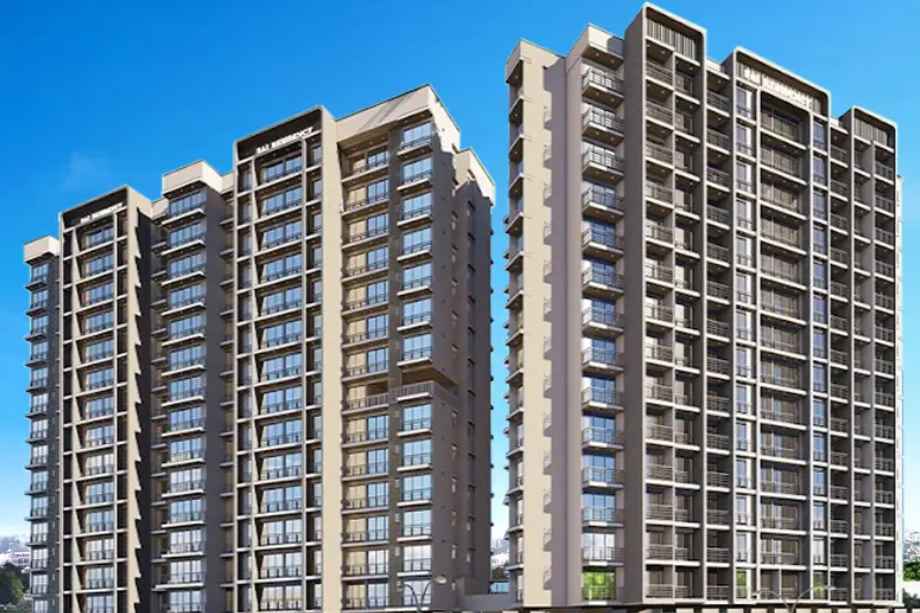

Sai Residency By Sai Yogi Group
Kharghar, Navi Mumbai
1 BHK, 2 BHK 11112222
(Residential)
Unfurnished
41.5 L - 1.5 Cr
(Project)
Sai Residency RERA NO : P52000054611
Contact Form
About Sai Residency
Sai Residency Kharghar developed by Sai Yogi Group is a residential property upcoming with 2 Towers (Tower 1, Tower 2) of G+15 storeys with units. We are offering 1 BHK and 2 BHK with spacious layouts, designed to cater to all your needs. It has specifications like Affordable luxury with thoughtfully designed Vastu-compliant homes, natural lighting, spacious deck living, and premium amenities for a complete lifestyle. Get Floor Plan and Layout, Availability, Price Sheet, Sample Flat Video, Show Flat photos, Sales Address, Location Advantages, Amenities, Internal Specification, Highlights, USPs, Overview, Pick and Drop Service, Customer Reviews, and FAQs. Sai Residency mahaRERA is P52000054611, with Carpet Areas of 1 BHK - 419 Sqft, 1 BHK - 428 Sqft, 1 BHK - 437 Sqft, 1 BHK - 677 Sqft, 2 BHK - 616 Sqft, 2 BHK - 630 Sqft, 2 BHK - 978 Sqft, and 2 BHK - 1087 Sqft. Starting price ₹ 41.50 Lac or ₹ 41.82 Lac – ₹ 65 Lac. Sai Residency possession date is Under Construction. Sai Residency Kharghar has Internal/External Amenities like Gymnasium, Squash Courts, Indoor Games Room, Swimming Pool, Multipurpose Court, Yoga Studio, Café, Mini Theatre, Senior Citizen Seating, Party Lawn, Function Room, Convenience Store, Miyawaki Forest, Children’s Play Area, Skating Rink, Lounge, and more. Sai Yogi Group Kharghar offers premium internal specifications, including Vitrified Tiles for Living, Dining, Kitchen & Bedrooms, Anti-skid Balcony Tiles, Powder Coated Aluminium Windows, Branded C.P. Fittings, and Laminated Flush Doors. Residents will also benefit from features like Vastu-compliant designs, natural light, stunning views from the deck, and a wide range of lifestyle amenities to cater to all needs. Sai Residency Sales Office Address is Satya Sai Road, Kharghar, Adivali, Navi Mumbai, Maharashtra 410210. Sai Residency Kharghar offers exceptional location advantages, providing seamless connectivity to major hubs such as TATA Hospital - 10 mins, Kharghar Railway Station - 5 mins, DB Patil International Airport - 20 mins, Mumbai-Pune Expressway - 20 mins, Little World Mall - 8 mins, and Seawoods Grand Central Mall - 8 mins. Its proximity to upcoming infrastructure developments like MTHL Atal Setu and Next BKC-2 enhances accessibility, offering quicker travel times to business districts, educational institutions, and healthcare centres, making it a highly desirable residential destination. The project is open for Buying, Selling, and Renting. Explore our Gallery for a closer look at what makes Sai Residency a great choice.
Sai Residency has received many positive reviews for its modern design, expansive amenities, and thoughtfully planned homes. Residents have praised the natural light, spacious living areas, and the harmonious blend of comfort and convenience that make it a great choice for families seeking an enriched lifestyle.
Sai Residency Overview
Location
Navi Mumbai,KhargharProject
Sai ResidencyType
1 BHK,2 BHKCarpet
1087 Sqft-978 Sqft SqftDeveloper
Sai Yogi GroupPrice
41.5 L - 1.5 CrStorey/Wings
15Towers
2SPECIFICATION
| Thoughtfully Designed Deck Homes in the Heart of Upper Kharghar. |
| Vastu-Compliant, Sunlit Apartments with Stunning Views and Premium Amenities. |
| Affordable Homes with a Blend of Elegance and Functionality. |
| Affordable Residences with Unmatched Elegance and Connectivity. |
Sai Residency Configuration & Price
| Types | Area | Price | Click |
| 1 BHK | 419 Sqft Sqft | 41.5 L | View Detail |
| 1 BHK | 428 Sqft Sqft | 41.8 L | View Detail |
| 1 BHK | 437 Sqft Sqft | 42 L | View Detail |
| 1 BHK | 677 Sqft Sqft | 60.5 L | View Detail |
| 2 BHK | 616 Sqft Sqft | 63.5 L | View Detail |
| 2 BHK | 630 Sqft Sqft | 65 L | View Detail |
| 2 BHK | 978 Sqft Sqft | 1 Cr | View Detail |
| 2 BHK | 1087 Sqft Sqft | 1.5 Cr | View Detail |
Sai Residency Floor Plans
External Amenities
- Sports and Fitness - Gymnasium
- Simulator
- Squash Courts
- Yoga/Meditation/Dance Studio
- Indoor Games Room
- Multipurpose Court
- Swimming Pool
- Futsal Court
- Jogging Path
- Skating Rink
- Rock Climbing
- Lounge and Entertainment - Café
- Mini Theatre
- Library
- Stepped Seating
- Senior Citizen Seating Area
- Party Lawn
- Function Room
- Conveniences - Laundry Collection Room
- Doctors Room
- Convenience Store
- Pets' Play/Walking. Nature and Wellness - Miyawaki Forest
- Reading Deck
- Outdoor Meditation Deck
- Yoga Lawn
- Reflexology Path
- Landscaped Podium
- Steam Room
- Salon
- Children's Park - Activity Room
- Kids' Wall
- Children's Play Area
- Toddlers' Play Area
INTERNAL FEATURES
- Vitrified tiles for flooring
- Anti-skid balcony tiles
- SS sink with tile dado
- Powder-coated windows
- Laminated doors
- Concealed plumbing
- Branded fittings & switches
Gallery
Sai Residency Address
Sai Residency Location Advantages
- ATA Hospital - 10 mins
- Aayush Hospital - 15 mins
- Mumbai-Pune Expressway - 20 mins
- MTHL ATAL SETU - 30 mins
- Gurudwara - 10 mins
- ISKON - 10 mins
- Little World Mall - 8 mins
- Seawoods Grand - 8 mins
- MBP, Mahape - 25 mins
- Next BKC-2 - 25 mins
- D.B. PATIL International Airport - 20 mins
- Center Park - 20 mins
- Golf Court - 20 mins
- NMISM/ITM College - 5 mins
- Apeejay School - 15 mins
- Pisarve / Taloja - 5 mins
- Kharghar Rly. Stn. - 5 mins
- Amandoot Pendhar Phata - 7 mins
- D Mart - 22 mins
- Reliance Mart - 22 mins
We are delighted to present the latest addition to the esteemed Yogi Group family – Sai Yogi Group, now we are extending its legacy into real estate development as Saiyogi Developers. With a firm commitment to redefining the landscape of affordable luxury homes, we blend top-notch craftsmanship with unwavering dedication to quality. Join us on this exhilarating journey as we unveil our inaugural residential project: ‘Mind-Blowing Homes –Upper Kharghar,’ promising an unparalleled living experience.
Renowned for its excellence in hospitality, Saiyogi Group now ventures into the realm of real estate development. Our flagship project, Sai Residency, codename ‘Mind-Blowing Homes,’ aims to set new benchmarks in affordable luxury living.
Kharghar, located in Navi Mumbai, is a rapidly developing node known for its blend of modern amenities and natural beauty. Nestled at the foothills of the picturesque Kharghar Hills, it offers a tranquil escape from the hustle and bustle of urban life. The area boasts a well-planned infrastructure with wide roads, lush green spaces, and a variety of residential options. Kharghar is also home to the renowned Central Park, one of the largest parks in the city, which provides ample recreational opportunities. With its proximity to major business hubs and educational institutions, Kharghar is increasingly becoming a sought-after destination for families and professionals alike. The node's strategic location and growing amenities make it an attractive locale within Navi Mumbai’s evolving landscape.
Frequently Asked Question (FAQ)
Yes, Sai Residency is RERA-registered with the registration number P52000054611, ensuring transparency and adherence to regulatory standards.

P52000054611

Thank you for visiting our website. We are currently in the process of revising our website in accordance with RERA. We are in the process of updating the website. The content provided on this website is for informational purposes only, and should not be construed as legal advice on any subject matter. Without any limitation or qualification, users hereby agree with this Disclaimer, when accessing or using this website
The site is promoted by Digispace, an official marketing partner of the project & RERA is A51700026634
-
| Careers |
-
| About Us |
-
| Privacy Policy |
-
| Contact Us |
Copyright © 2022 . All Rights Reserved , Star by North Consutructions | Designed by Arrow Space
