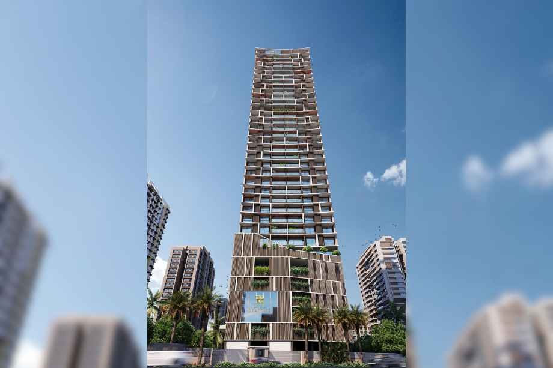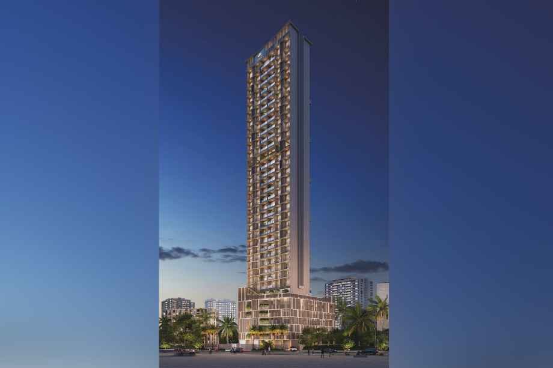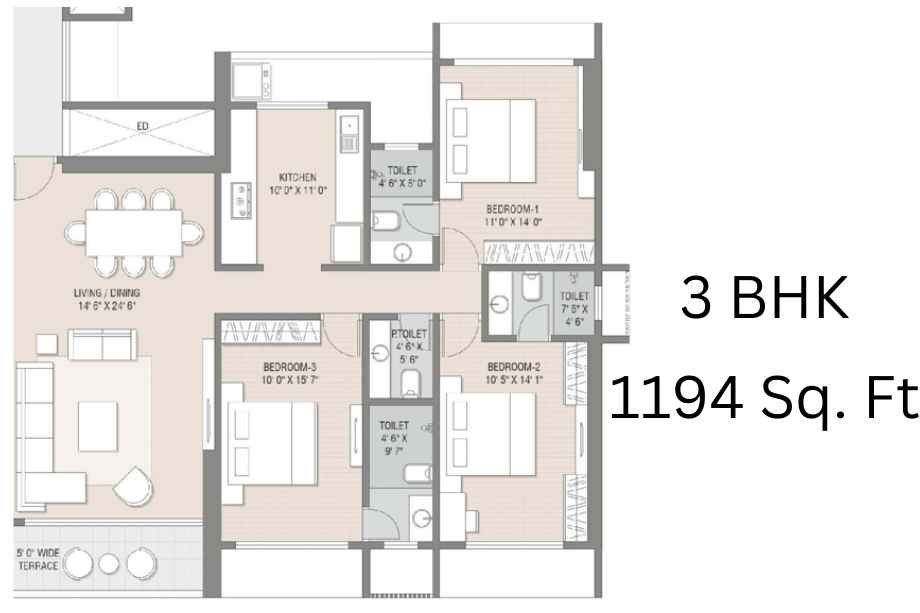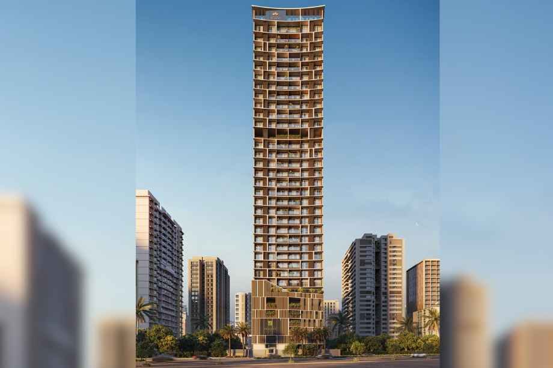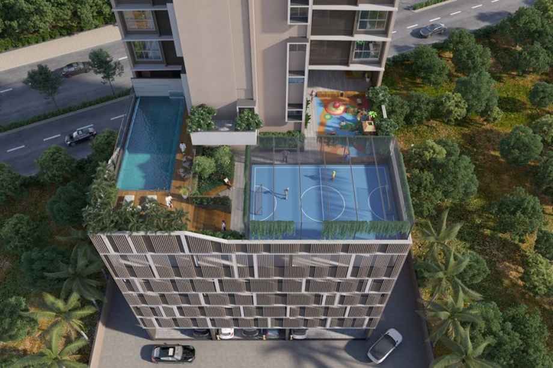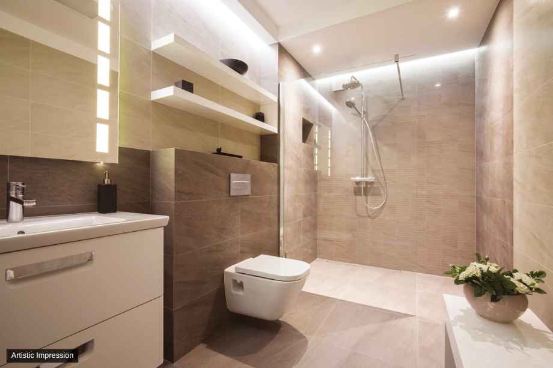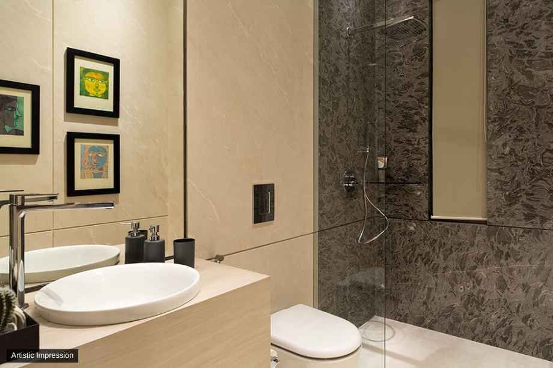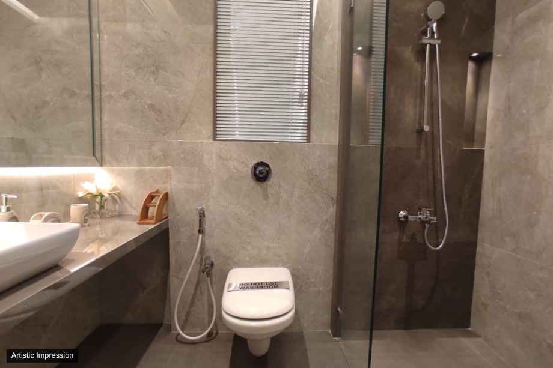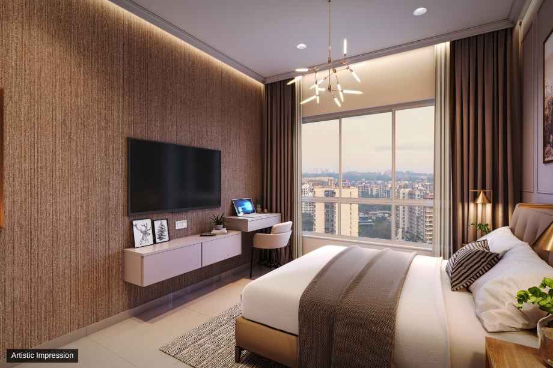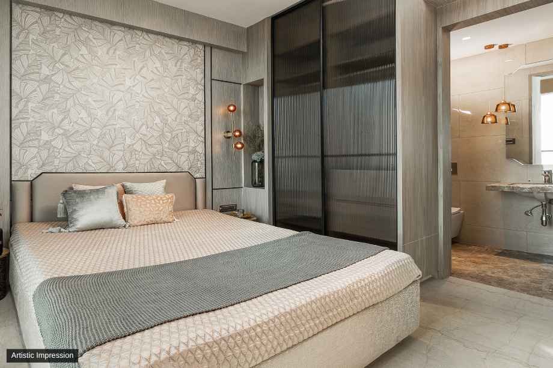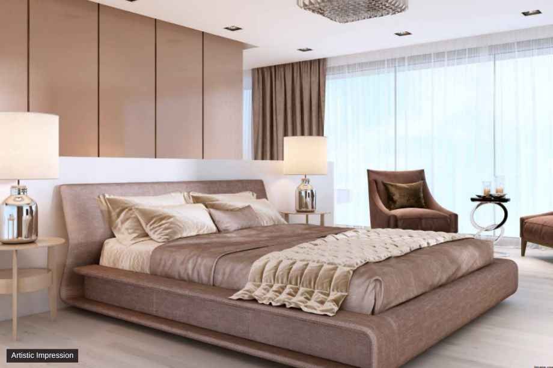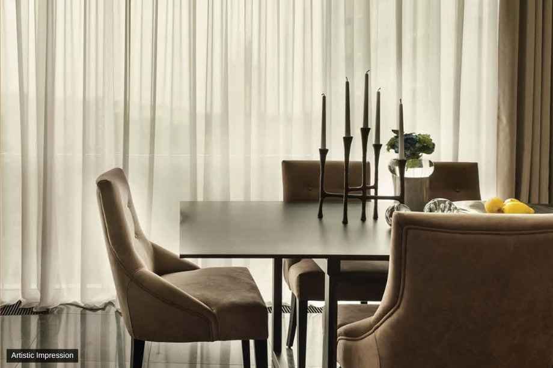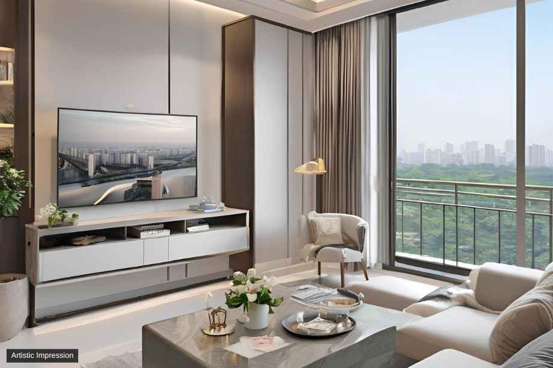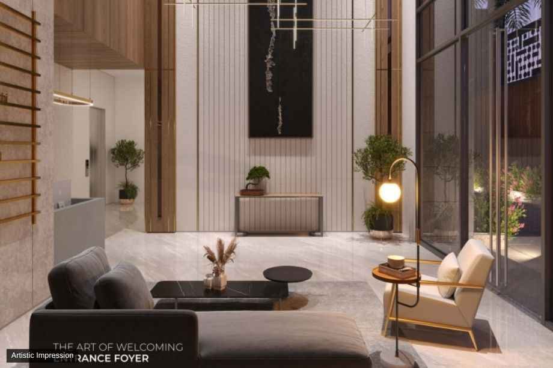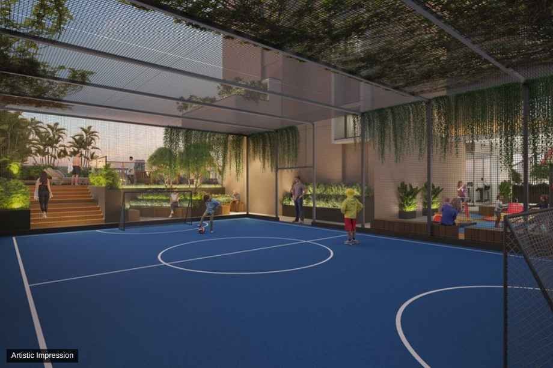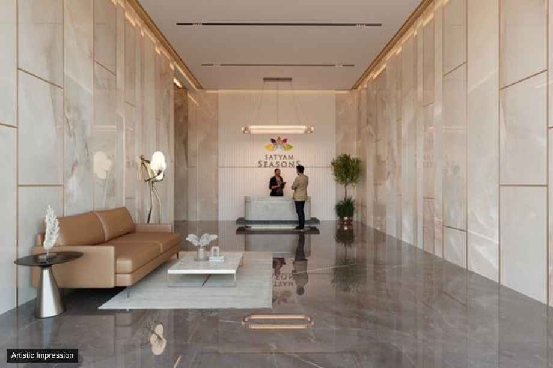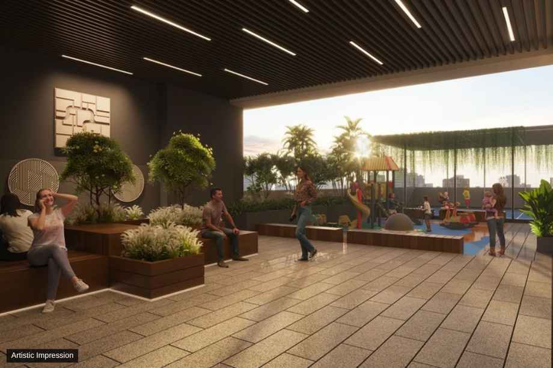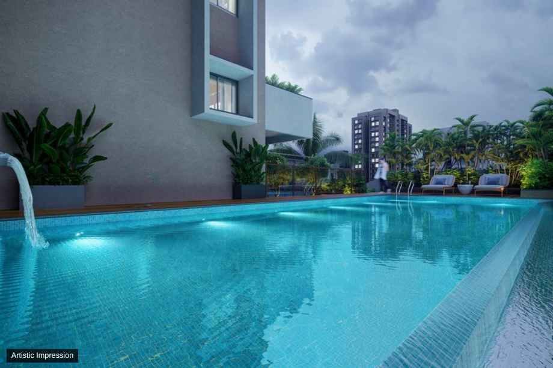

Satyam Seasons By Satyam Lifescapes LLP
Airoli, Navi Mumbai
3 BHK 3
(Residential)
Unfurnished
2.99 Cr
(Project)
Satyam Seasons RERA NO : P51700052723
Contact Form
About Satyam Seasons
Satyam Seasons developed by Satyam Lifescapes LLP, is a premier residential project located in Sanpada, Navi Mumbai. Registered with MAHARERA number P51700052723, this project offers 3 BHK apartments (1194 Sqft) starting at ₹2.99 Cr. Residents can enjoy a range of premium amenities including a Children's Play Area, Swimming Pool, Recreation Facilities, Gymnasium, Fire Fighting System, Closed Car Parking, Indoor Games, Landscaping & Tree Planting, Lift(s), and 24x7 Security. Satyam Seasons enjoys seamless connectivity to major hubs with proximity to Sanpada Railway Station (2.8 km), Vashi Station (2.8 km), Nerul Station (3.5 km), and Seawoods-Darave Station (5.5 km). The project is also near key hospitals like New Millennium Hospital (0.3 km), MPCT Hospital (0.8 km), and Mayuresh Hospital (2.4 km). Schools such as Ryan International School (0.5 km), Vivekanand Sankul School (0.6 km), and Seventh Day Adventist Higher Secondary School (0.7 km) are also within close proximity. For shopping and entertainment, Inorbit Mall (2.8 km) and Indraprastha Shopping Complex (3.5 km) are nearby. Satyam Seasons has internal features like a Granite platform with a stainless steel sink in the kitchen, vitrified flooring in all rooms, anti-skid vitrified flooring in bathrooms, RCC frame structure, oil bound distemper for wall & ceiling interiors, rainwater harvesting, and solid waste management. The project features a 34-storey tower with 53 units. Satyam Seasons address is Plot No. 07, Sector 16A, Sanpada, Navi Mumbai – 400705. The project is open for buying, and detailed information on sample flats, availability, and possession date is available on our website.
Satyam Seasons has received many positive reviews for its outstanding design and premium amenities. Residents have praised the project's perfect blend of modern luxury and serene living, making it a highly recommended choice for families and professionals alike.
Satyam Seasons Overview
Location
Navi Mumbai,AiroliProject
Satyam SeasonsType
3 BHKCarpet
1194 SqftDeveloper
Satyam Lifescapes LLPPrice
2.99 CrStorey/Wings
34Towers
1SPECIFICATION
|
A single, elegantly designed 23-storey tower, ensuring a sense of exclusivity and privacy for residents. |
|
Proximity to schools, hospitals, and business centers, making it convenient for families and working professionals alike. |
|
Features like a decorative entrance lobby with a waiting lounge, designed for luxury living with unrestricted access to natural light. |
|
Developed by Alliaance Group, recognized for its futuristic approach and commitment to quality. |
|
Short commute to major tech parks like Reliable Tech Park and Accenture, making it perfect for IT professionals. |
|
Emphasis on eco-friendly practices and energy-efficient systems to promote a sustainable lifestyle. |
|
Integration of smart home technology for enhanced convenience and security. |
Satyam Seasons Configuration & Price
| Types | Area | Price | Click |
| 3 BHK | 1194 Sqft | 2.99 Cr | View Detail |
Satyam Seasons Floor Plans
External Amenities
- Children's Play Area
- Recreation Facilities
- Swimming Pool
- Lift(s)
- Landscaping & Tree Planting
- Fire Fighting System
- Gymnasium
- Closed Car Parking
- Indoor Games
- Internal Roads & Footpaths
- 24x7 Security
INTERNAL FEATURES
- Granite platform with a stainless steel sink in Kitchen.
- Vitrified flooring in all rooms; anti-skid vitrified flooring in bathrooms.
- Oil bound distemper used in Wall & Ceiling Interior.
- Oil bound distemper paint used in Exterior.
- RCC Frame Structure
- 24X7 Water Supply
- Solid Waste Management and Disposal
- Water Conservation, Rain Water Harvesting
- Street Lighting
- Storm Water Drains
- Electrical Meter Room
- Energy Management
- Power Backup
- Sewage Treatment Plant
Gallery
Satyam Seasons Address
Satyam Seasons Location Advantages
- Sanpada Station - 2.8 km
- Vashi Station - 2.8 km
- Nerul Station - 3.5 km
- Seawoods - Darave Station - 5.5 km
- Ryan International School, Sanpada - 0.5 km
- Vivekanand Sankul School - 0.6 km
- Seventh Day Adventist Higher Secondary School - 0.7 km
- NMMC School No.18, Sector-05, Sanpada - 0.7 km
- Dr. S.V Samant High School And Junior College - 0.3 km
- New Millennium Hospital - 0.3 km
- MPCT Hospital - 0.8 km
- Mayuresh Hospital - 2.4 km
- Healthspring Vashi - 3.6 km
- New Manak Health Care Hospital, Juinagar - 1.2 km
- Nivashti Emporium - 2.5 km
- Haware Fantasia Business Park - 2.8 km
- Inorbit Mall, Vashi - 2.8 km
- Indraprastha Shopping Complex - 3.5 km
Satyam Lifescapes projects, Satyam Seasons and Satyam Altura, stand as prime examples of their commitment to quality and innovation. Nestled in the well-connected and rapidly developing neighborhood of Sanpada, these projects offer the best of urban living with a touch of tranquility. Satyam Seasons focuses on creating a serene residential space with lush greenery, thoughtful design, and premium amenities that cater to families and individuals seeking comfort and style. On the other hand, Satyam Altura represents a fusion of contemporary architecture and smart living solutions, providing residents with cutting-edge features, spacious layouts, and spectacular views. Both projects benefit from Sanpada's strategic location, offering proximity to key areas such as schools, hospitals, shopping centers, and business hubs, making them ideal for professionals and families alike. Satyam Lifescapes continues to set new benchmarks in real estate with projects that reflect their vision of future-forward, sustainable living in one of Navi Mumbai's most desirable areas.
Airoli is a rapidly developing suburb in Navi Mumbai, recognized for its strategic location and vibrant community. Once a small area, Airoli has transformed into a major residential and commercial hub, driven by its excellent connectivity and growing infrastructure. Situated near key business districts and with easy access to major transportation routes, Airoli offers residents a blend of modern convenience and natural beauty. The suburb boasts well-planned infrastructure, including schools, hospitals, and shopping centers, contributing to a high quality of life. Airoli is also known for its green spaces, such as the Thane Creek Flamingo Sanctuary, which adds to the area's appeal. With continuous development and upcoming projects, Airoli presents a promising opportunity for investment and a desirable place to live.
Frequently Asked Question (FAQ)

P51700052723

Thank you for visiting our website. We are currently in the process of revising our website in accordance with RERA. We are in the process of updating the website. The content provided on this website is for informational purposes only, and should not be construed as legal advice on any subject matter. Without any limitation or qualification, users hereby agree with this Disclaimer, when accessing or using this website
The site is promoted by Digispace, an official marketing partner of the project & RERA is A51700026634
-
| Careers |
-
| About Us |
-
| Privacy Policy |
-
| Contact Us |
Copyright © 2022 . All Rights Reserved , Star by North Consutructions | Designed by Arrow Space
