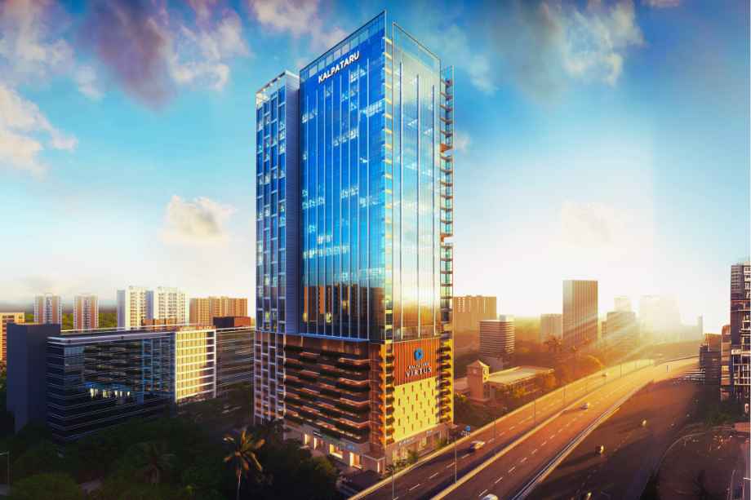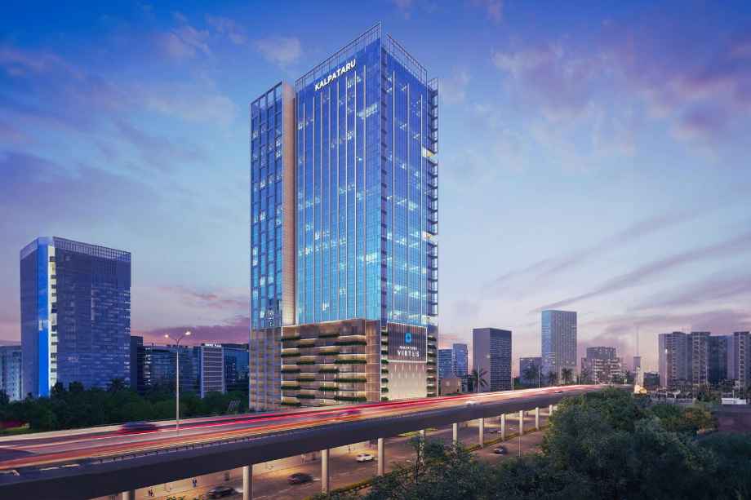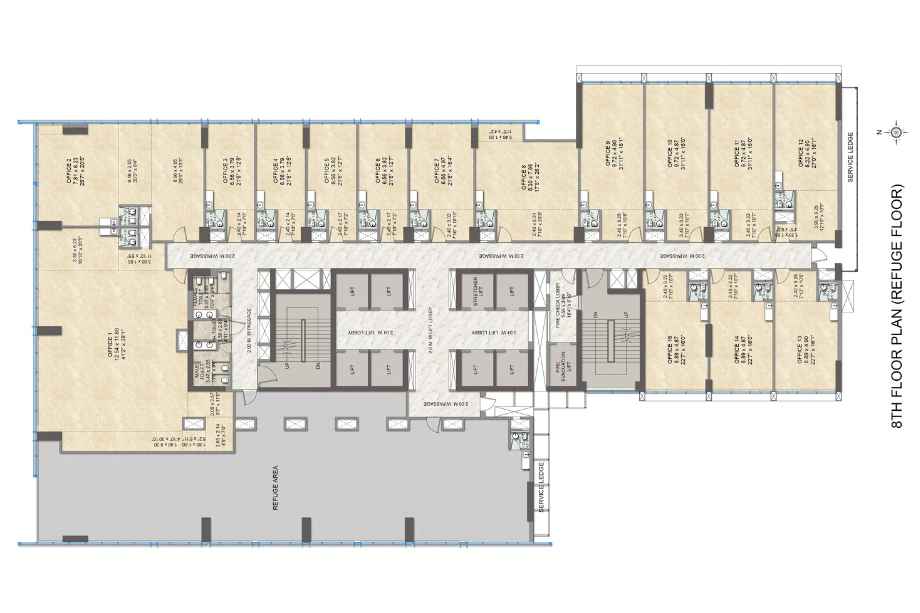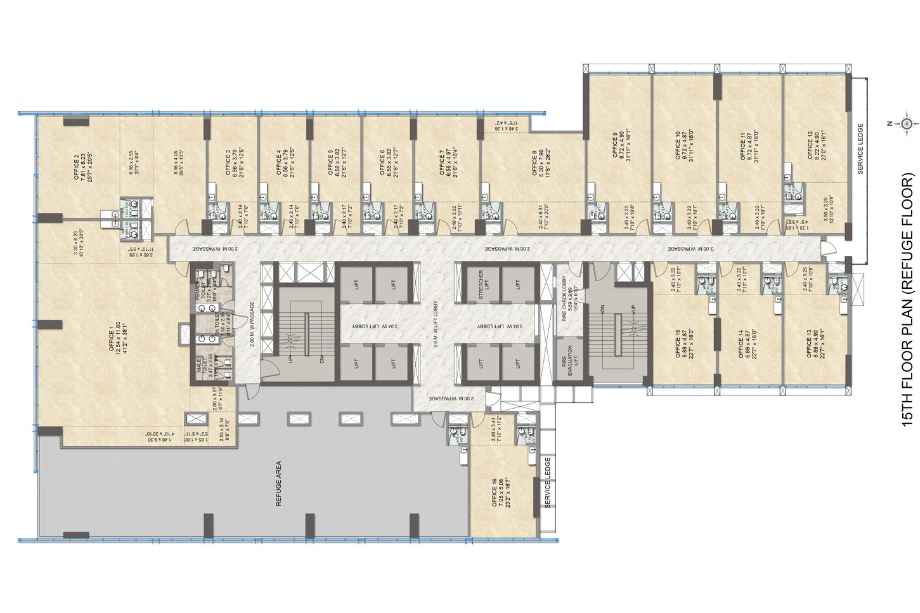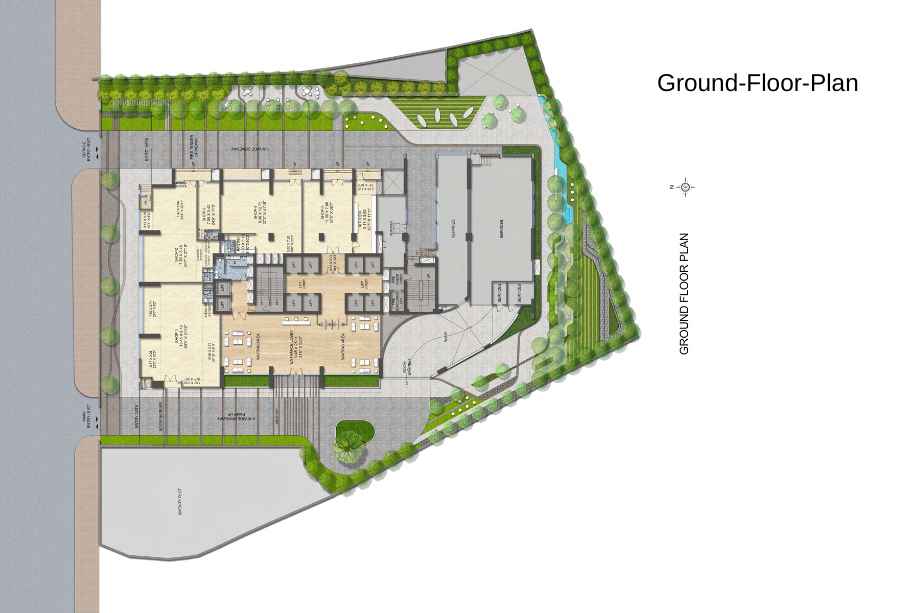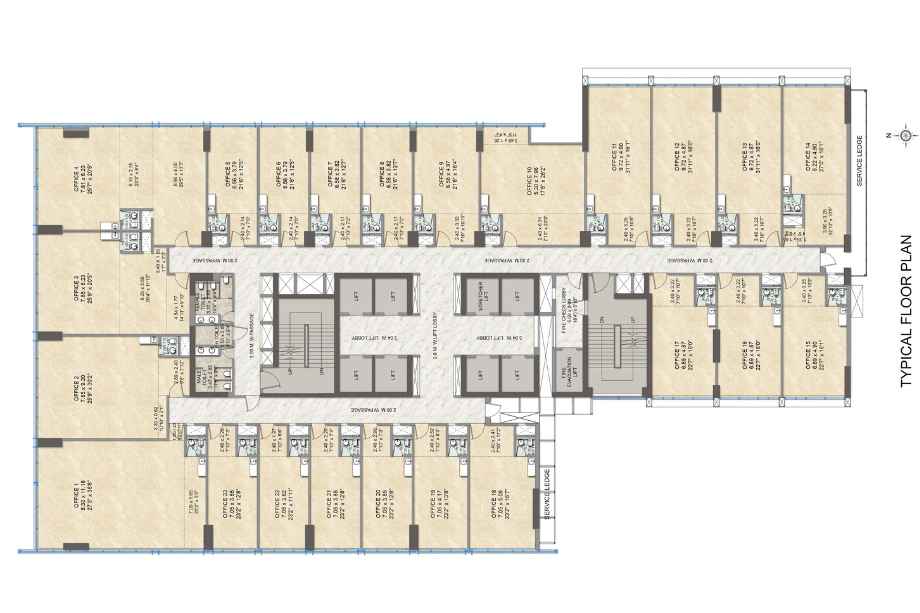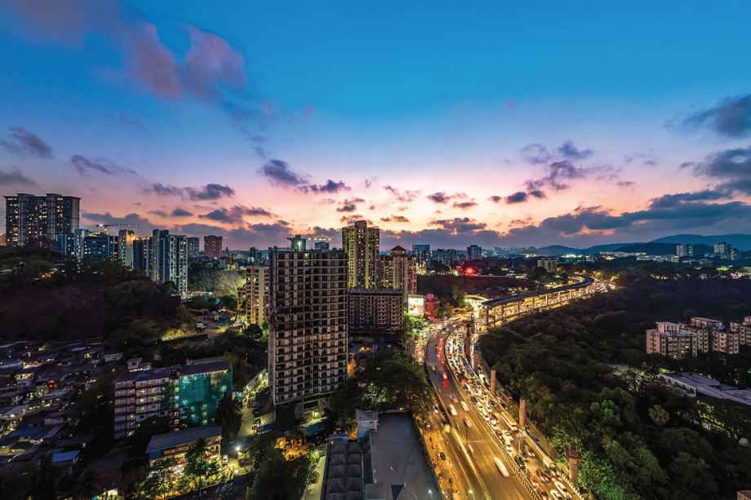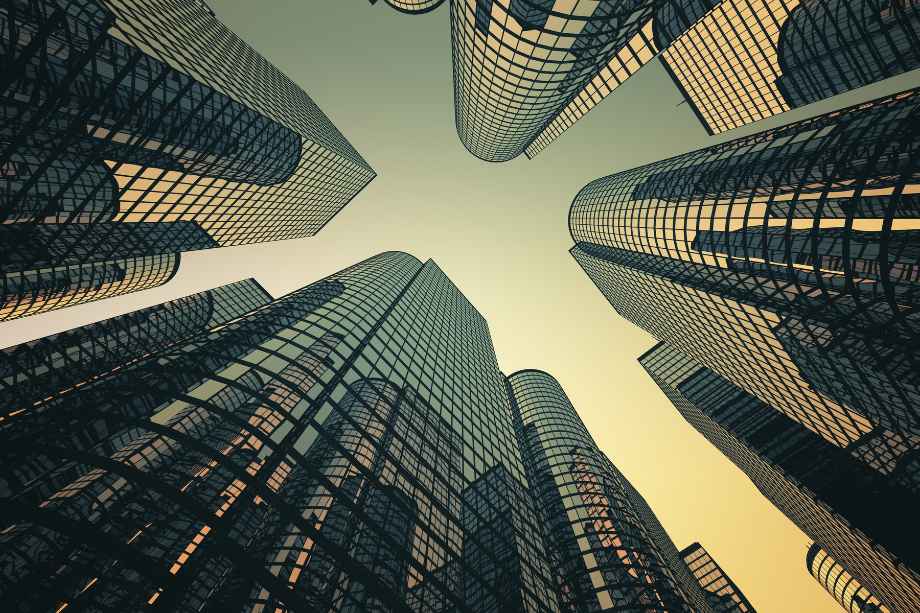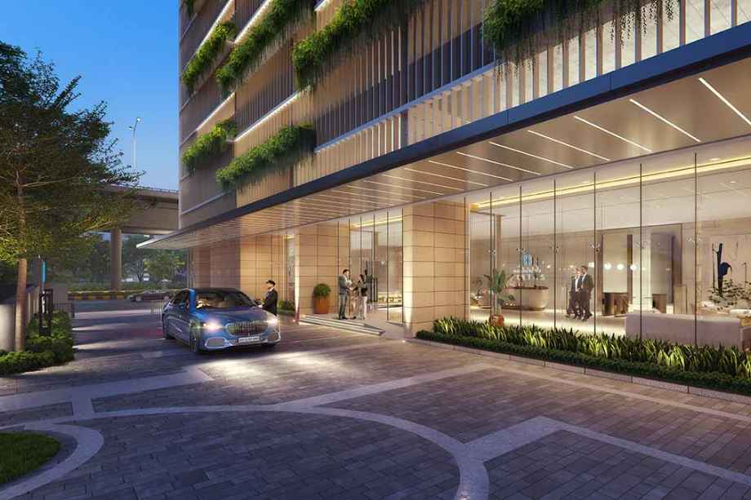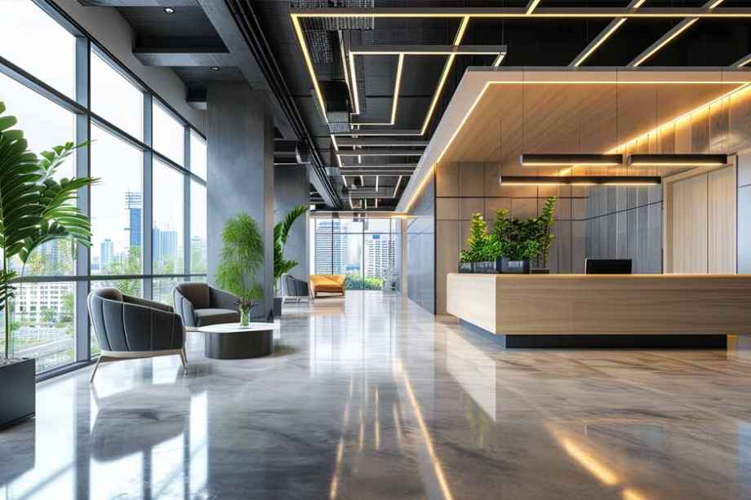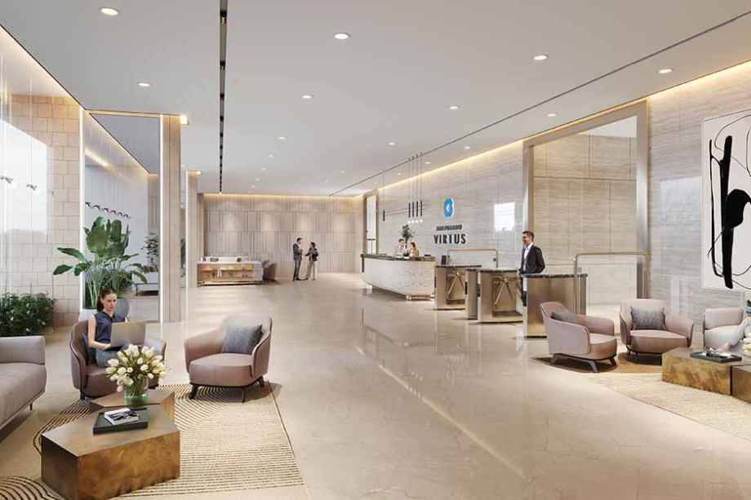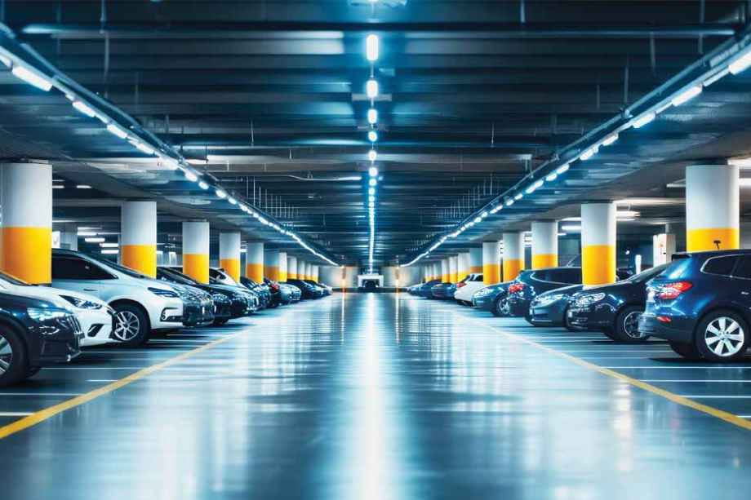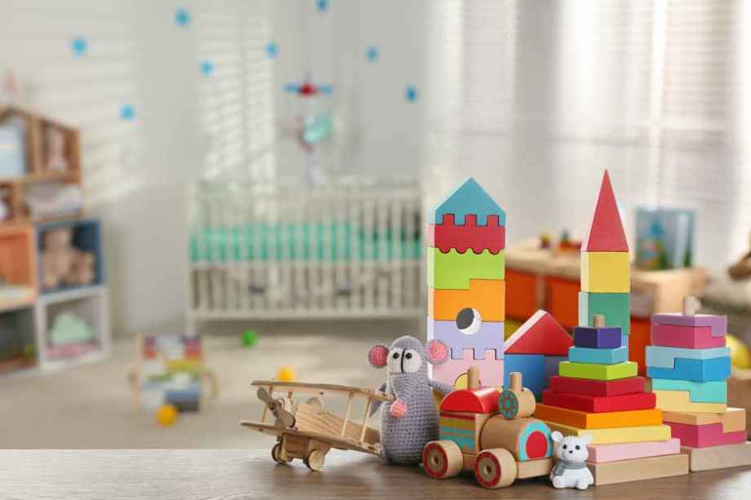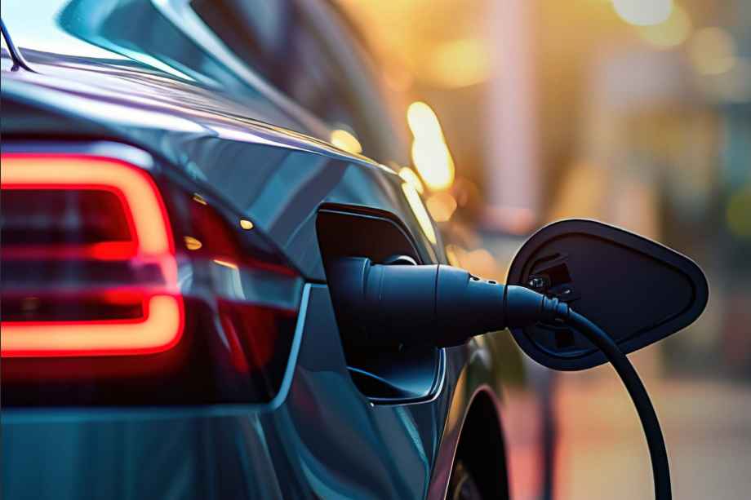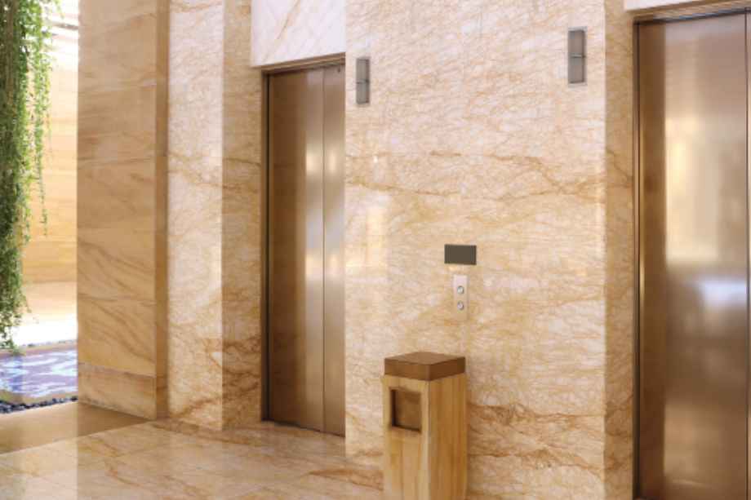

Kalpataru Virtus By Kalpataru Group
Vikhroli West, Mumbai
352 Sq. Ft., 411 Sq. Ft., 622 Sq. Ft., 1112 Sq. Ft.
(Commercial)
Unfurnished
1.05 Cr - 3.3 Cr
(Project)
Kalpataru Virtus RERA NO : P51800077219
Contact Form
About Kalpataru Virtus
Kalpataru Virtus, developed by Kalpataru Group, is a premier commercial project located in Vikhroli West, Mumbai. Registered with MAHA RERA number P51800077219, this project offers thoughtfully designed commercial spaces with carpet areas ranging from 352 sq.ft. to 1112 sq.ft., with prices starting at ₹1.5 Cr. Residents and businesses can benefit from a range of premium amenities including a Creche, Ample Car Parking, Well-Planned Retail Spaces, Energy-Efficient Building, 100% DG Backup, Multi-tier Security, Drivers' Room, Elevator Auto-Rescue Device, Fire Safety, Landscaped Drop-off Area, Attached Washrooms, EV Charging Points, Grand Air-Conditioned Lobby, Dedicated Pantry Space, and F&B-enabled Retail. Kalpataru Virtus enjoys seamless connectivity to major hubs such as Powai Polyclinic & Hospital, DMart Kanjurmarg, Powai Plaza, Cinepolis, and RCity Mall. The project features a fully glazed facade providing unobstructed views and superior heat insulation, with a floor-to-ceiling height of 13' 5". Strategically located in Vikhroli West, the project benefits from its proximity to major residential and commercial centers, top educational institutions, and excellent connectivity via the central line, LBS Marg, and Eastern Express Highway. The area’s rapid development and comprehensive facilities make it an attractive location for both businesses and investments. Kalpataru Virtus’s address is JVLR, Lok Gaurav Lane, Gandhi Nagar, Vikhroli West, Mumbai - 400083.
Kalpataru Virtus has received positive reviews for its modern design and strategic location, with businesses appreciating its combination of premium amenities and excellent connectivity, making it a top choice for commercial investments
Kalpataru Virtus Overview
Location
Mumbai,Vikhroli WestProject
Kalpataru VirtusType
352 Sq. Ft.,411 Sq. Ft.,622 Sq. Ft.,1112 Sq. Ft.Carpet
352-1112 SqftDeveloper
Kalpataru GroupPossession
Dec-2024Project Type
CommercialAvailability
Price
1.05 Cr - 3.3 CrFurnish Status
UnfurnishedProperty
ProjectStorey/Wings
G+10P+30SPECIFICATION
|
Centrally air-conditioned lobby with 14' 9" height, imported marble flooring, and advanced security features. |
|
8 stylish elevators equipped with Auto Rescue Device (ARD) for safe emergency evacuations. |
|
Flexible bare-shell retail units from 319 sq ft. to 2040 sq ft., with F&B-enabled options and 100% DG backup. |
|
10 podium levels with extensive parking, EV charging provisions, and comfortable facilities including drivers' room and restrooms. |
|
Advanced fire curtain, drenching system, sprinkler system, and escape staircases with an evacuation lift for ultimate safety. |
|
CCTV surveillance, boom barriers, and mandatory access card controls for secure premises. |
|
Green building certification in progress, energy-efficient lighting, rainwater harvesting, and organic waste recycling for a sustainable future. |
Kalpataru Virtus Configuration & Price
| Area | Price | Click |
| 352 Sqft | 1.05 Cr | View Detail |
| 411 Sqft | 1.22 Cr | View Detail |
| 622 Sqft | 1.85 Cr | View Detail |
| 1112 Sqft | 3.3 Cr | View Detail |
Kalpataru Virtus Floor Plans
External Amenities
- Creche
- Ample Car Parking
- Well-Planned Retail Spaces
- Energy Efficient Building
- 100% DG Backup
- Multi-tier Security
- Drivers' Room
- Elevator Auto-Rescue Device
- Fire Safety
- Bf Landscaped Drop-off
- Attached Washrooms
- EV Charging Points
- Grand Air-conditioned Lobby
- Dedicated Pantry Space
- F&B-enabled Retail
INTERNAL FEATURES
- Enjoy unobstructed views and clear visibility with a state-of-the-art fully glazed facade.
- The double-glazed glass not only enhances aesthetics but also provides superior heat blocking, reducing the strain on HVAC systems.
- Maintains a pristine appearance with an efficient facade cleaning system.
- Experience spaciousness with a floor-to-ceiling height of 13' 5".
- Designed for top management with dedicated spaces to ensure productivity.
- Features a granite finish counter and stainless-steel sink.
- Equipped with high-quality sanitary fittings for added comfort.
- Personalized name plates for each office for a professional touch.
- Each office unit is provided with its own electric meter for tailored energy management.
Gallery
Kalpataru Virtus Address
Kalpataru Virtus Location Advantages
- Powai Polyclinic & Hospital - 1.3 km
- Dr. L. H. Hiranandani Hospital - 1.8 km
- IIT Bombay Hospital - 1.9 km
- Vedant Central Hospital - 5.5 km
- Godrej Memorial Hospital - 7.4 km
- Spice it, IBIS - 0.6 km
- Hitchki, Joshh, Mirchi & Mime - 2.5 km
- Powai Social - 2.8 km
- Rude Lounge - 3.4 km
- Pop Tate's - 3.9 km
- IBIS - 0.6 km
- Meluha The Fern - 2.7 km
- The Beatle - 3.2 km
- Lakeside Chalet - 5.5 km
- The Westin - 5.5 km
- Ramada - 5.7 km
- Taj The Trees - 8.3 km
- DMart Kanjurmarg - 0.6 km
- Powai Plaza - 1.7 km
- Powai Lake - 2.3 km
- Cinepolis - 2.4 km
- DMart Powai - 2.5 km
- Galleria Shopping Mall - 2.7 km
- MovieMax - 2.9 km
- RCity Mall - 4.1 km
- Canara Bank - 0.2 km
- HDFC Bank - 0.5 km
- Kotak Mahindra Bank - 0.6 km
- State Bank of India - 1.1 km
- The Bharat Co-operative Bank - 1.1 km
- UCO Bank - 1.1 km
- Bank of Baroda - 1.1 km
- Punjab National Bank - 1.3 km
- ICICI Bank, Axis Bank - 2.4 km
- YES Bank - 2.5 km
Kalpataru Group, established in 1969, is a renowned real estate developer in India, known for its innovative and high-quality residential, commercial, and infrastructure projects. With over five decades of experience, the group has delivered more than 105 landmark projects, primarily in Mumbai, but also across cities like Pune and Hyderabad. Kalpataru is recognized for its focus on sustainability, spacious designs, and modern amenities, making it a leader in luxury and affordable housing. The group has earned numerous awards for its excellence in construction, timely delivery, and customer satisfaction, cementing its reputation as a trusted name in Indian real estate.
Vikhroli West, located in eastern Mumbai near the Mumbai-Agra Highway, is a rapidly developing area with a mix of residential and commercial spaces. Its appeal is enhanced by its proximity to employment hubs and excellent connectivity via the central line, LBS Marg, and Eastern Express Highway. The area is also close to major residential and commercial centers like Ghatkopar and Powai. Notable residential projects include Mayfair Sonata Greens and Rajesh Raj Splendour. Connectivity is further boosted by the under-construction Metro Lines 4 and 6, linking to the airport and other suburbs. Vikhroli West offers access to top educational institutions, major malls, and healthcare facilities. Key business centers such as Godrej and Boyce Industry Estate and Bandra Kurla Complex are nearby, making it a prime location for both living and working.
Kalpataru Virtus Video
Frequently Asked Question (FAQ)

P51800077219

Thank you for visiting our website. We are currently in the process of revising our website in accordance with RERA. We are in the process of updating the website. The content provided on this website is for informational purposes only, and should not be construed as legal advice on any subject matter. Without any limitation or qualification, users hereby agree with this Disclaimer, when accessing or using this website
The site is promoted by Digispace, an official marketing partner of the project & RERA is A51700026634
-
| Careers |
-
| About Us |
-
| Privacy Policy |
-
| Contact Us |
Copyright © 2022 . All Rights Reserved , Star by North Consutructions | Designed by Arrow Space

