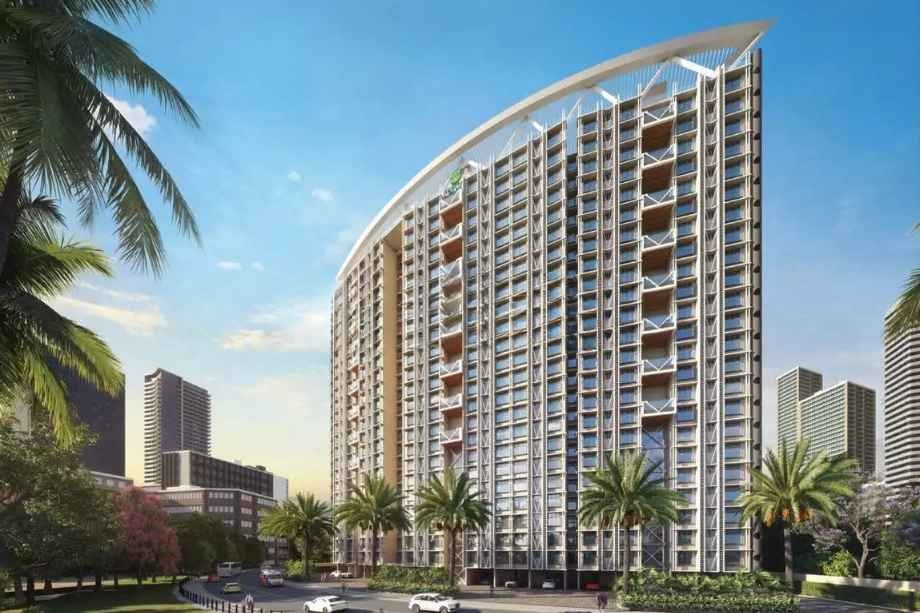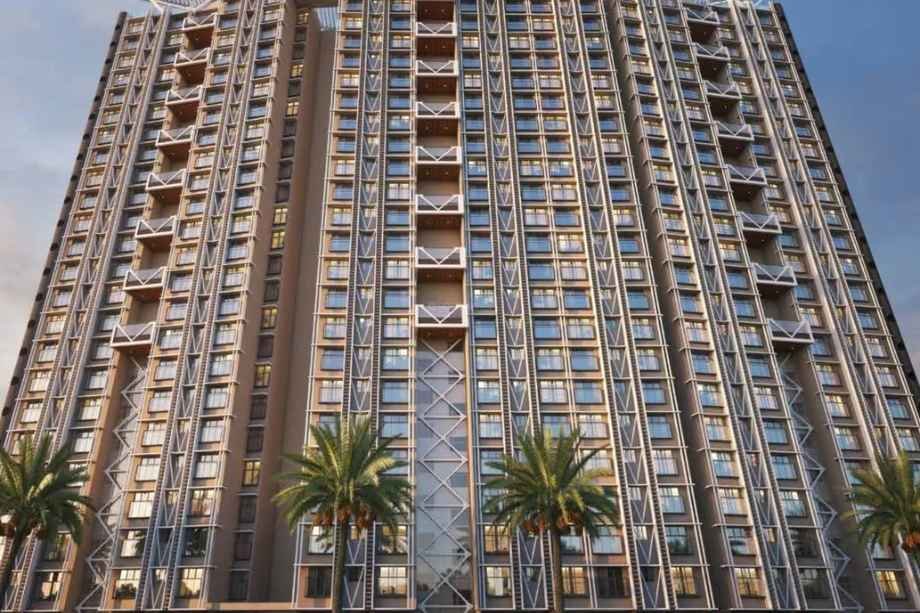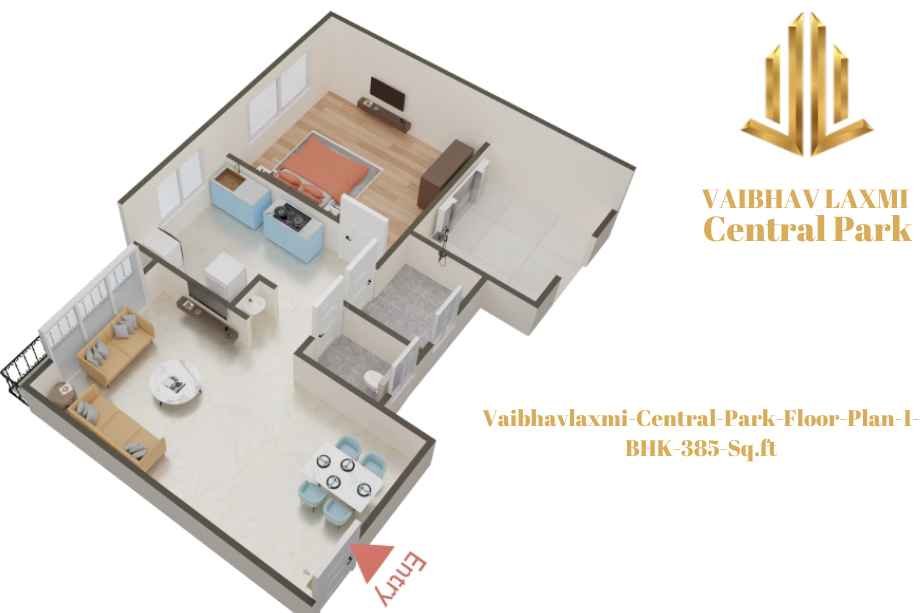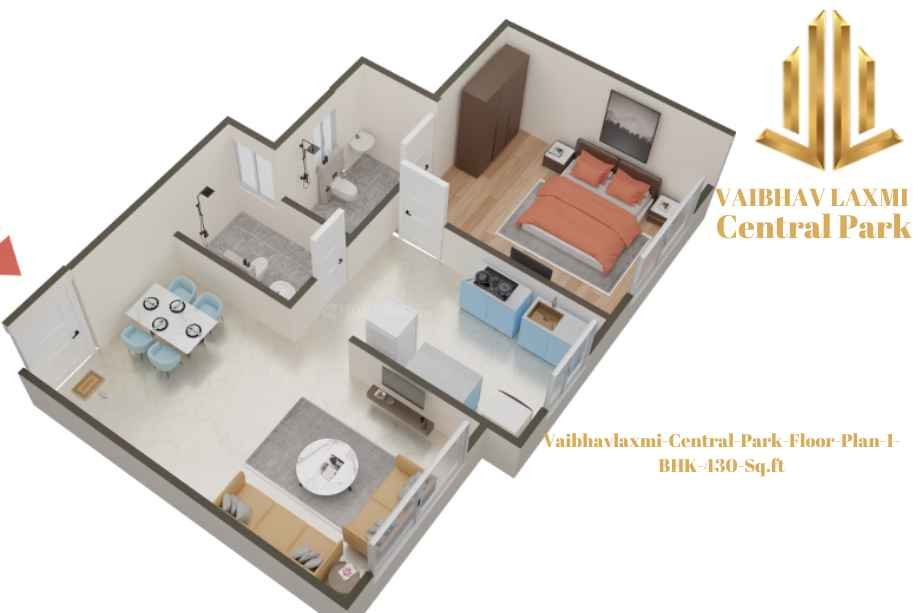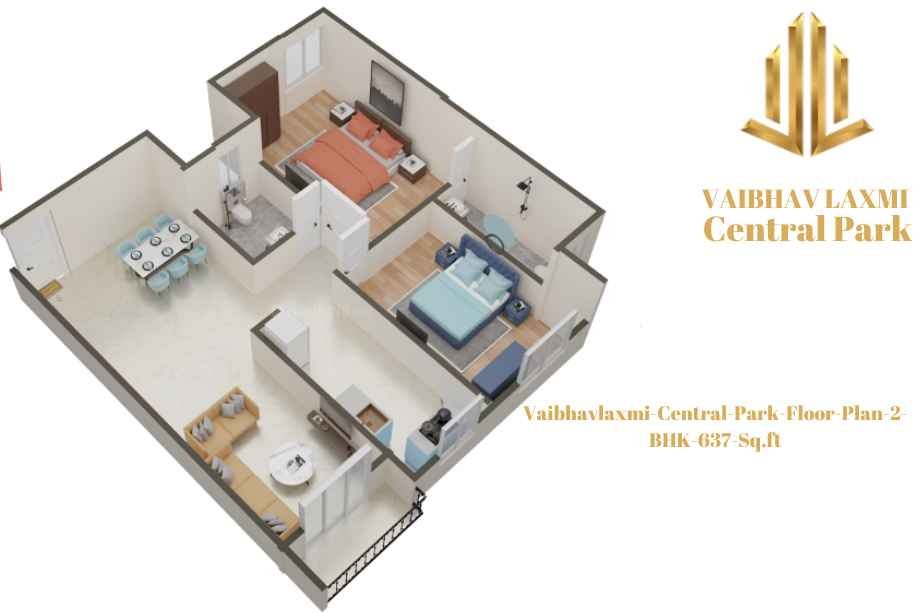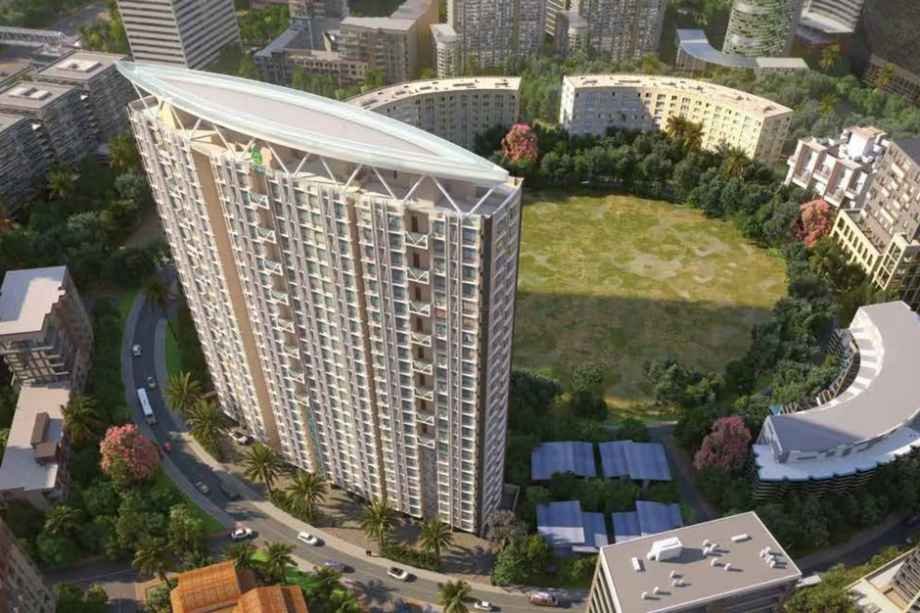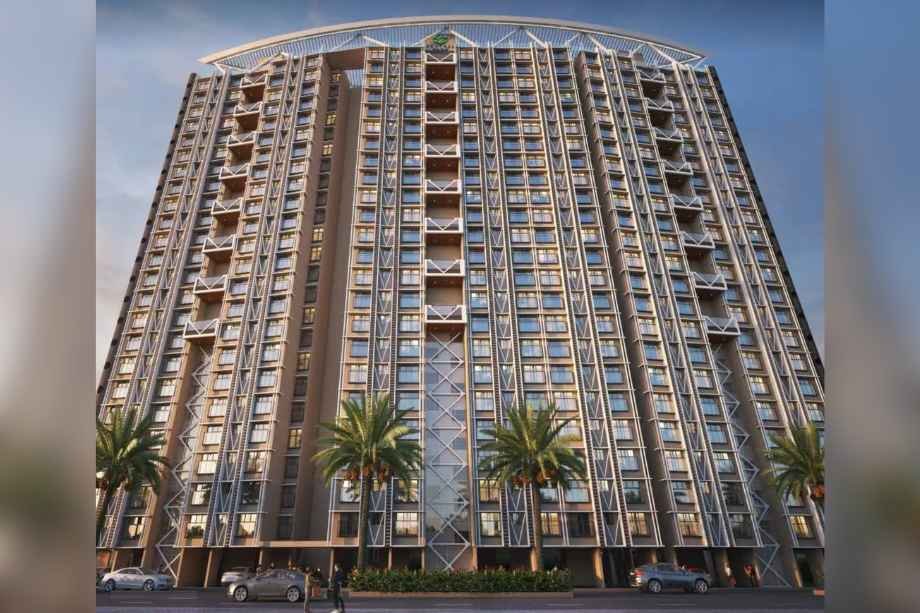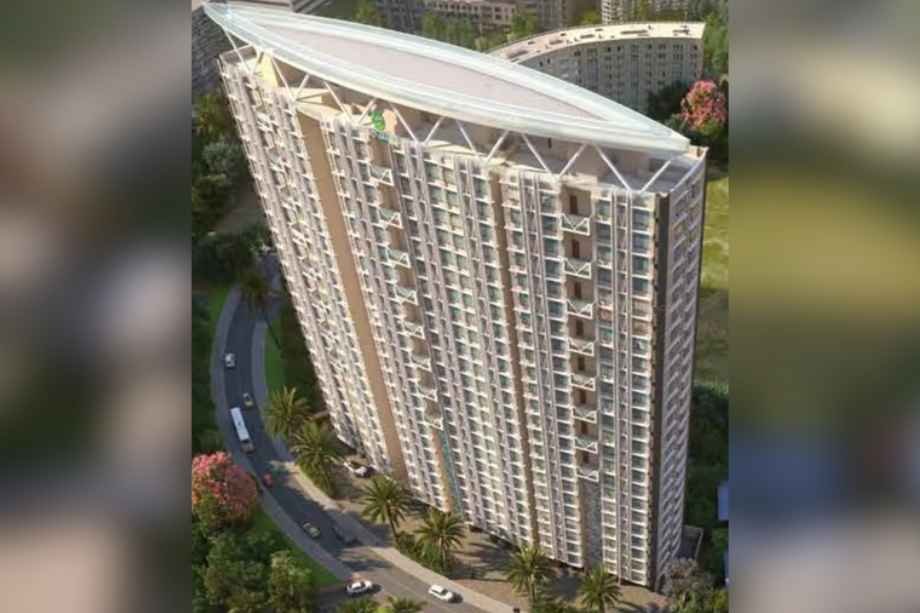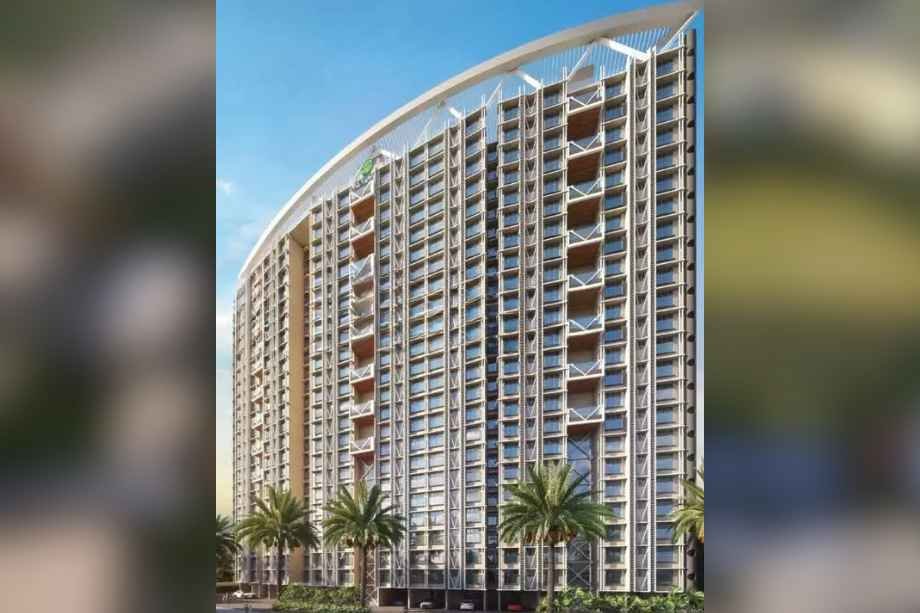

Vaibhavlaxmi Central Park By Vaibhav Laxmi Builders
Vikhroli East, Mumbai
1 BHK, 2 BHK 112
(Residential)
Unfurnished
83 L - 1.4 Cr
(Project)
Vaibhavlaxmi Central Park RERA NO : P51800033540
Contact Form
About Vaibhavlaxmi Central Park
Vaibhav Laxmi Central Park Vikhroli East - Central Park developed by Vaibhav Laxmi Builders is a residential property with 3 towers of 23 storeys with 316 units. We are offering 1 BHK and 2 BHK apartments with premium specifications and a focus on spacious living. It has specifications like an EV charging station, an environmentally sensitive design, and a well-connected location. Get Floor Plan and Layout, Availability, Price Sheet, Sample Flat Video, Show Flat photos, Sales Address, Location Advantages, Amenities, Internal Specifications, Highlights, USPs, Overview, Pick and Drop Service*, Floor Plan, Customer Review, and FAQs. Vaibhav Laxmi Central Park mahaRERA is P51800033540, with Carpet Areas of 1 BHK - 385 Sqft, 1 BHK - 430 Sqft, 2 BHK - 637 Sqft. Starting price ₹ 83 Lacs to ₹ 1.4 Cr. Vaibhav Laxmi Central Park Vikhroli East has Internal/External Amenities like Children's Play Area, Entrance Lobby, Amphitheater, Cricket Pitch, Barbecue Area, Skating Rink, Fire Sprinklers, Lift(s), Landscaping & Tree Planting, Water Conservation, Rainwater Harvesting, 24x7 CCTV Surveillance, Gymnasium, Video Door Security, Closed & Open Car Parking, Power Backup, High-Speed Elevators, Jogging Track, Yoga / Meditation Area, Party Lawn. Vaibhav Laxmi Builders Vikhroli East offers premium internal specifications, including Stainless steel sink, Gas pipeline, Exhaust fan, Vitrified tiles, Laminated flush doors, Designer main door with brass/SS fittings, Concealed plumbing with standard CP fittings, Concealed wiring with modular switches, TV points, AC points, Video door phone. Residents will also benefit from features like EV charging stations, Power Backup, Seismic-resistant buildings, and large carpet areas for comfortable living. Vaibhav Laxmi Central Park Sales Office Address is Nurses Welfare CHSL 1, B Wing, Kannamwar Nagar I, Vikhroli East, Mumbai - 400083. Vaibhav Laxmi Central Park offers exceptional location advantages, providing seamless connectivity to major hubs such as Vikhroli Railway Station (1.7 km), Abhay International School (350 m), Shushrusha Hospital (900 m), R City Mall (6.7 km), Powai (7.4 km), Andheri (11.5 km). Its proximity to upcoming infrastructure developments like Jogeshwari-Vikhroli Link Road enhances accessibility, offering quicker travel times to business districts, educational institutions, and healthcare centres, making it a highly desirable residential destination. The project is open for Buying, Selling, and Renting*. Explore our Gallery for a closer look at what makes Vaibhavlaxmi Central Park a great choice.
Vaibhav Laxmi Central Park has received many positive reviews for its thoughtfully designed spacious homes, extensive amenities, and excellent connectivity. Residents have praised its tranquil setting combined with urban convenience, making it a highly recommended choice for families seeking a quality lifestyle.
Vaibhavlaxmi Central Park Overview
Location
Mumbai,Vikhroli EastProject
Vaibhavlaxmi Central ParkType
1 BHK,2 BHKCarpet
385-637 SqftDeveloper
Vaibhav Laxmi BuildersPrice
83 L - 1.4 CrStorey/Wings
23Towers
3SPECIFICATION
| EV charging station available in the premise |
| Central Park offers spacious homes with larger carpet areas, allowing you to live a comfortable and uncompromised lifestyle. |
| Environmentally sensitive building, designed to resist seismic force of zone III |
| Well-connected to surrounding areas via Jogeshwari-Vikhroli Link Road, LBS Marg, and Hiranandani Link Road |
Vaibhavlaxmi Central Park Configuration & Price
| Types | Area | Price | Click |
| 1 BHK | 385 Sqft | 83 L | View Detail |
| 1 BHK | 430 Sqft | 94.6 L | View Detail |
| 2 BHK | 637 Sqft | 1.4 Cr | View Detail |
Vaibhavlaxmi Central Park Floor Plans
External Amenities
- Children's Play Area
- Entrance Lobby
- Amphitheater
- Cricket Pitch
- Barbecue Area
- Skating Rink
- Fire Sprinklers
- Lift(s)
- Landscaping & Tree Planting
- Water Conservation, Rainwater Harvesting
- 24x7 CCTV Surveillance
- Gymnasium
- Video Door Security
- Closed Car Parking
- Car Parking
- 24X7 Water Supply
- High-Speed Elevators
- Jogging Track
- Yoga / Meditation Area
- Storm Water Drains
- Party Lawn
- Electrical meter Room
- Power Backup
INTERNAL FEATURES
- Stainless steel sink
- Gas pipeline
- Exhaust fan
- Putty-finished walls in the living room, bedrooms, and kitchen
- 7-ft dado tiles in toilets
- Anti-skid ceramic tiles in toilets
- Vitrified tiles in the living room, bedrooms, and kitchen
- Laminated flush doors in bedrooms and toilets
- Designer main door with brass/SS fittings
- 3-track powder-coated aluminium sliding windows
- Concealed plumbing with standard CP fittings
- Concealed wiring with modular switches
- TV points in the master bedroom and living room
- AC point in the master bedroom
- Video door phone in living room
Gallery
Vaibhavlaxmi Central Park Address
Vaibhavlaxmi Central Park Location Advantages
- Abhay International School - 350 m
- Shushrusha Hospital - 900 m
- Modi General Hospital - 2.4 Km
- Udayachal High School - 2.4 Km
- Godrej Memorial Hospital - 2.9 Km
- Vikhroli Social - 3.8 Km
- Powai - 7.4 Km
- St. Joseph's High School- 6.4 Km
- R City Mall - 6.7 Km
- Vikhroli Railway Station - 1.7 Km
- S M Shetty School - 7.6 Km
- Renaissance Convention Centre - 10.2 Km
- BKC - 11.9 Km
- Andheri- 11.5 Km
- International Airport - 11.1 Km
- Bandra Railway Station - 7 mins
- Jio world centre - 7 mins
- Bandra Terminus - 9 mins
- G7 Multiplex - 13 mins
- Bandra Bus station - 4 mins
- BKC - 4 mins
- Ascend International School - 10 mins
- American School of Bombay - 12 mins
- Purushottam High School - 2 mins
- Dhirubhai Ambani International School - 14 mins
For more than 25 years, Vaibhavlaxmi Builders and Developers have been actively contributing to Mumbai's evolving landscape. Our core values revolve around strong ethics, trust, transparency, and unwavering commitments. We are driven by a passion for providing quality housing solutions to diverse socio-economic segments, offering value homes that exemplify premium urban lifestyles.
Established in 1995, Vaibhavlaxmi's primary focus was on constructing residences in the Mumbai suburbs. Starting with our first successful project in Mulund, we later expanded our operations to the densely populated Vikhroli East in Central Mumbai. Through our redevelopment initiatives, we transformed this area, breathing new life into a decade-old colony by executing numerous projects.
Vikhroli East, a residential area in Mumbai, India, offers excellent connectivity and a range of amenities. It is conveniently located near the Eastern Express Highway and just a 5-minute walk from Vikhroli station on the central railway line, with quick access to the metro railway for connections to the western line. The area is well-equipped with schools, colleges, hospitals, banks, ATMs, markets, and shopping centers, making it a desirable location for residents. Transportation facilities are abundant, ensuring ease of travel, while Vikhroli East's connectivity to other parts of the city is highly efficient. The area's skyline is dominated by Aaradhya EastWind, the tallest skyscraper in Vikhroli East.
Frequently Asked Question (FAQ)
The carpet area for 1 BHK apartment is 385 Sqft and 430 Sqft, while the 2 BHK apartments have a carpet area of 637 Sqft.

Thank you for visiting our website. We are currently in the process of revising our website in accordance with RERA. We are in the process of updating the website. The content provided on this website is for informational purposes only, and should not be construed as legal advice on any subject matter. Without any limitation or qualification, users hereby agree with this Disclaimer, when accessing or using this website
The site is promoted by Digispace, an official marketing partner of the project & RERA is A51700026634
-
| Careers |
-
| About Us |
-
| Privacy Policy |
-
| Contact Us |
Copyright © 2022 . All Rights Reserved , Star by North Consutructions | Designed by Arrow Space
