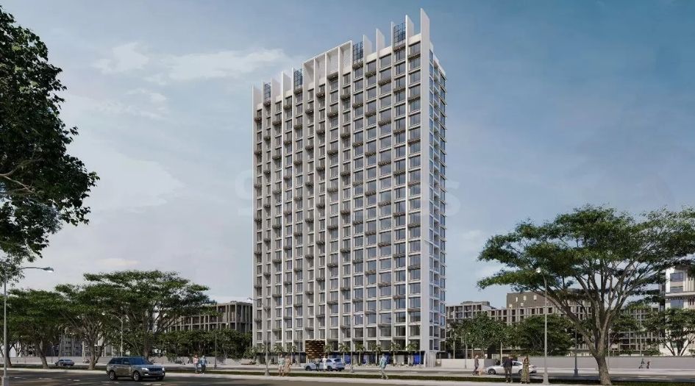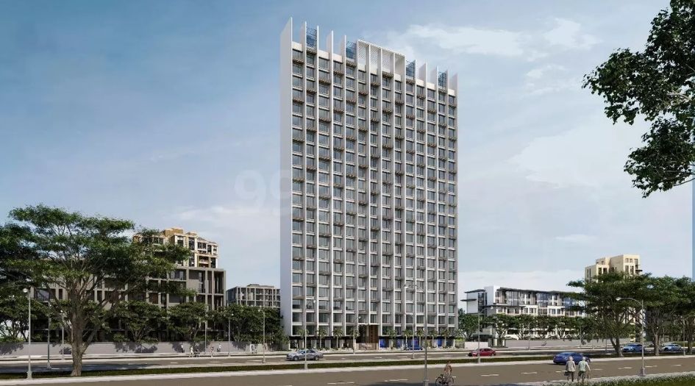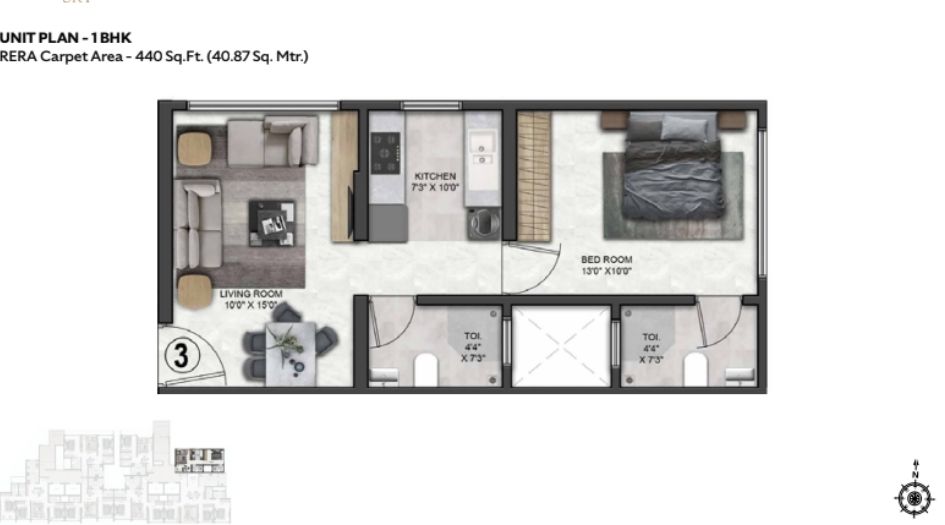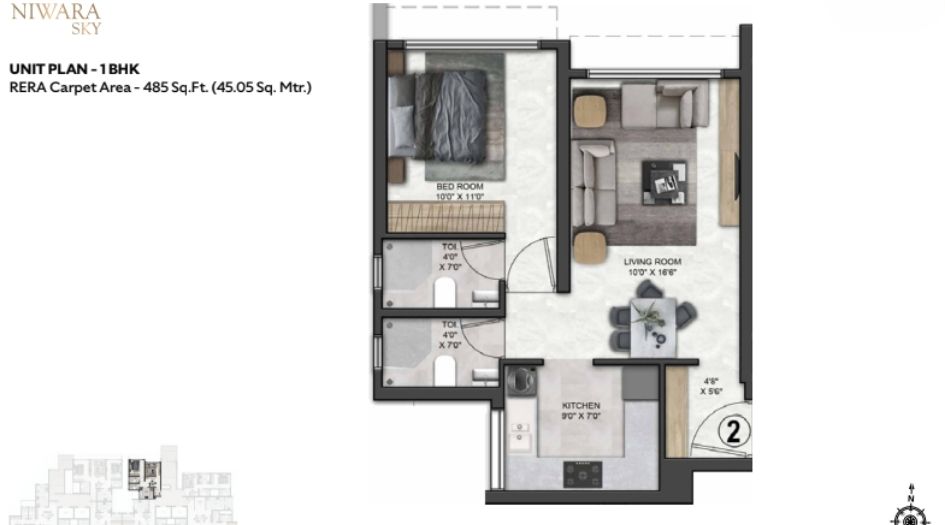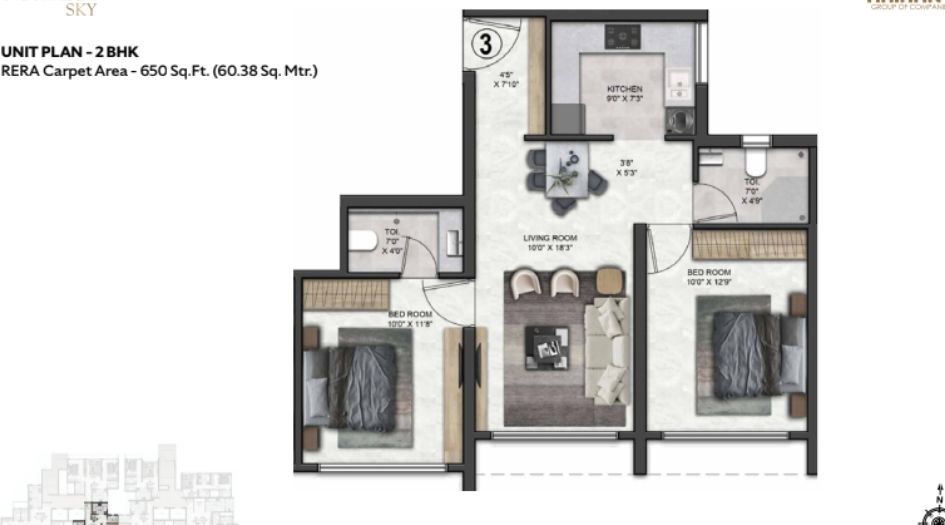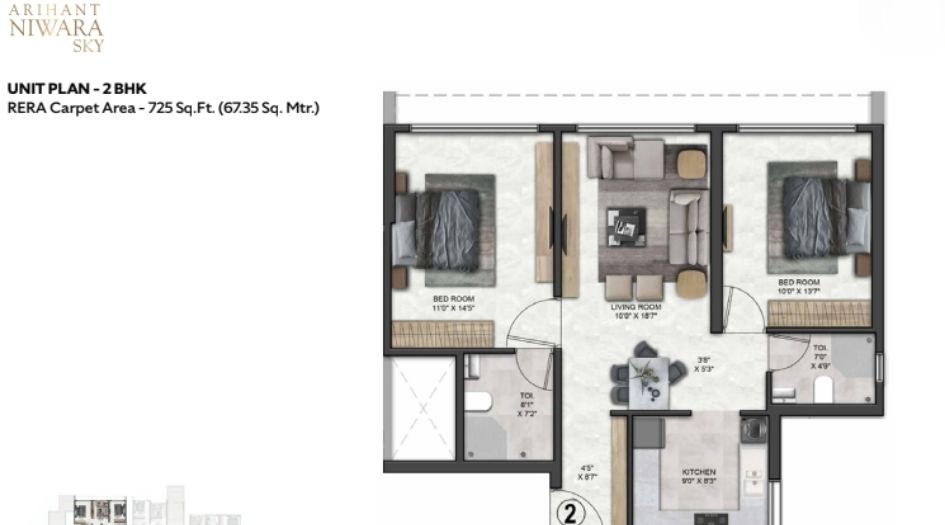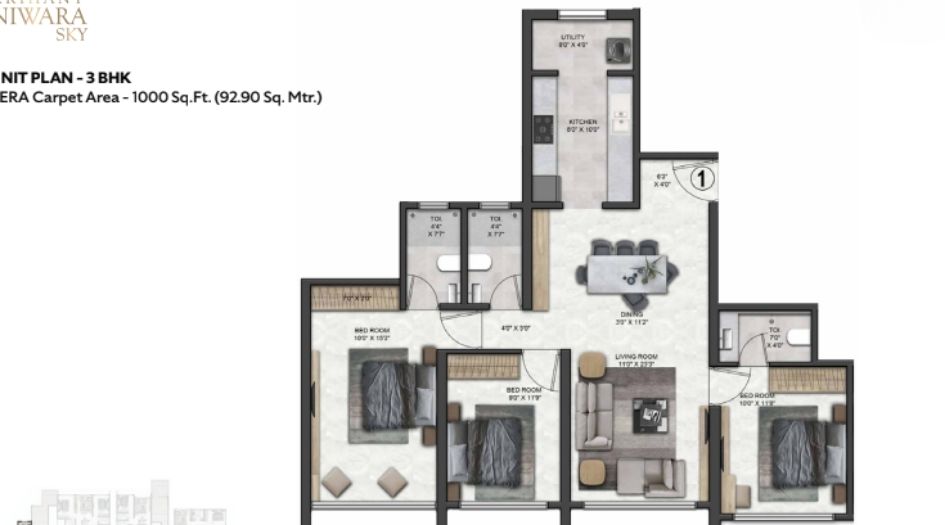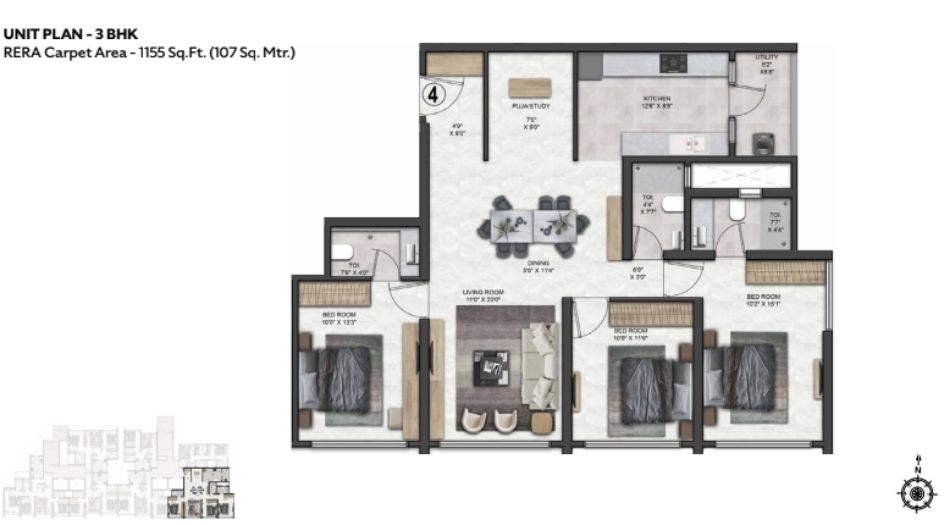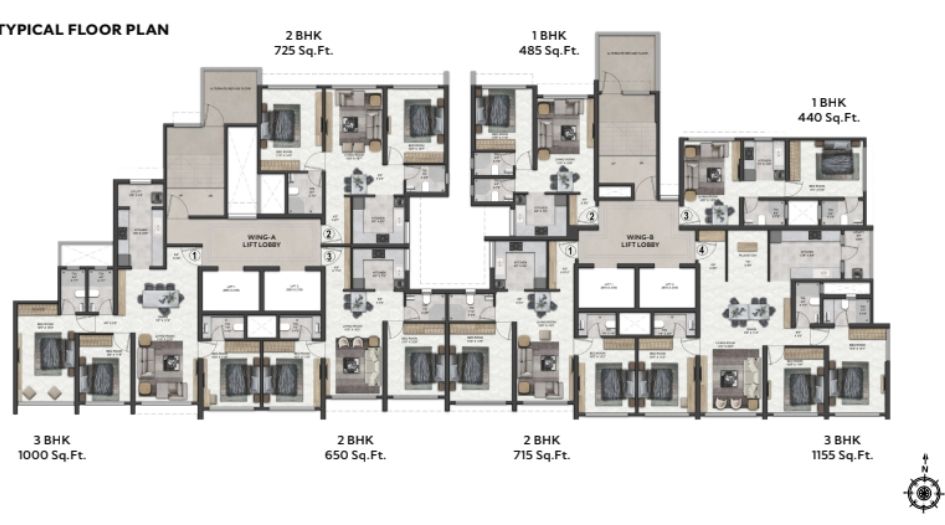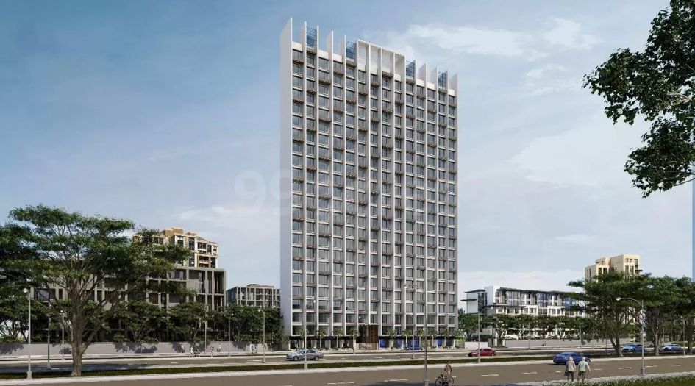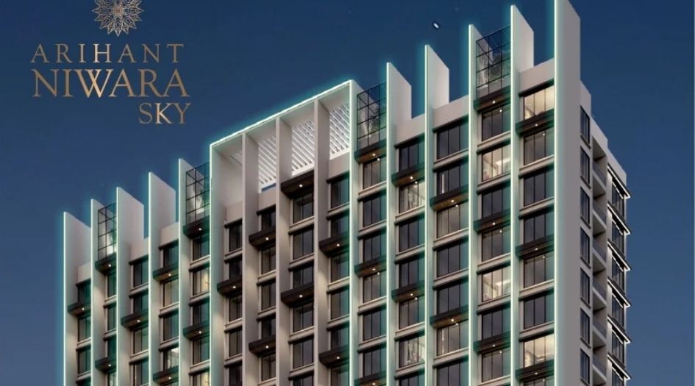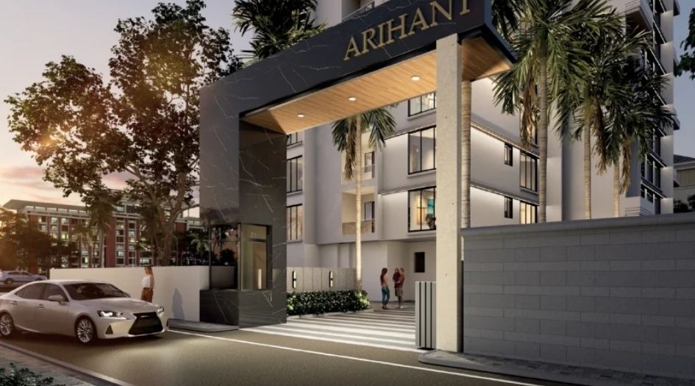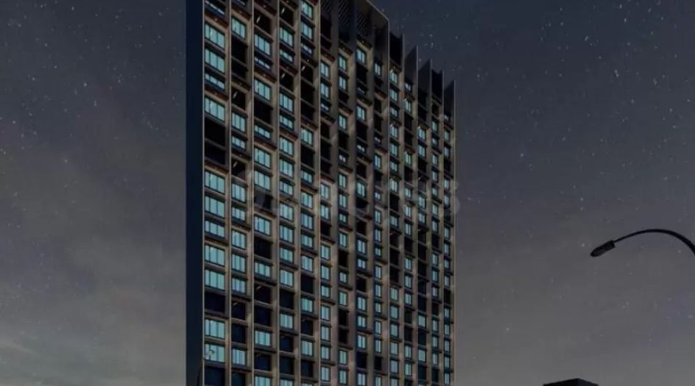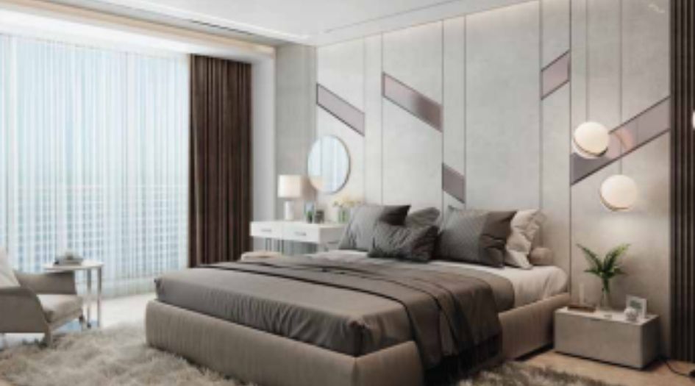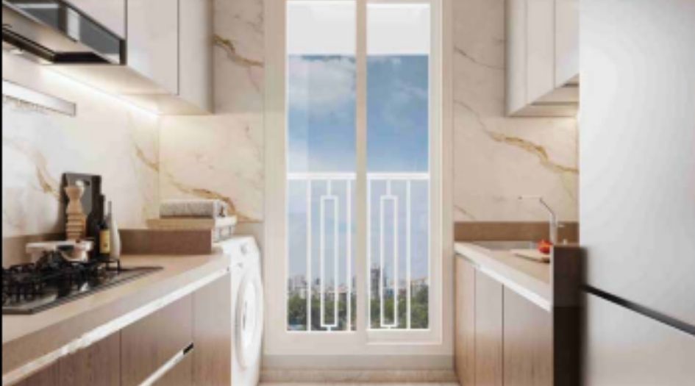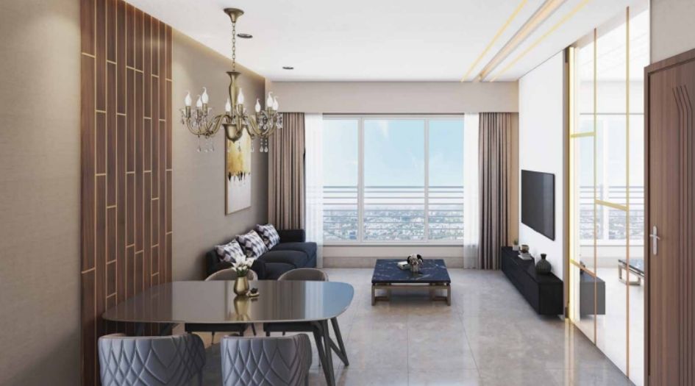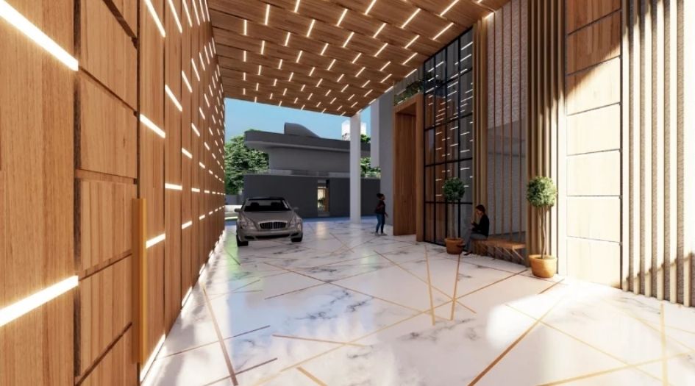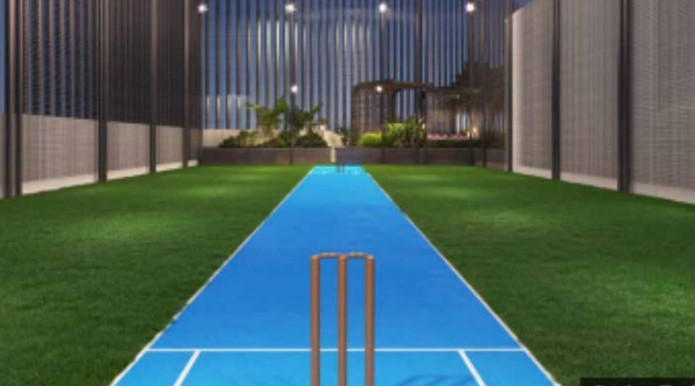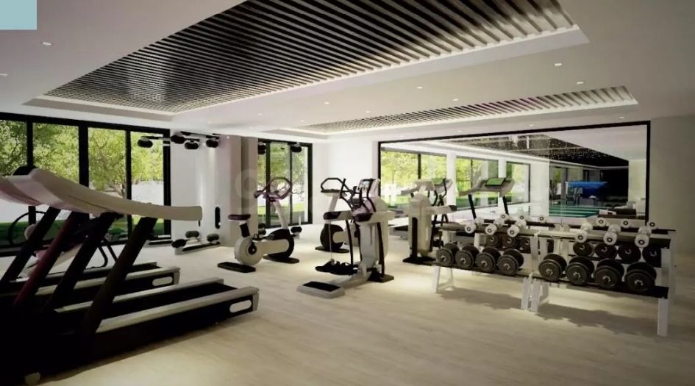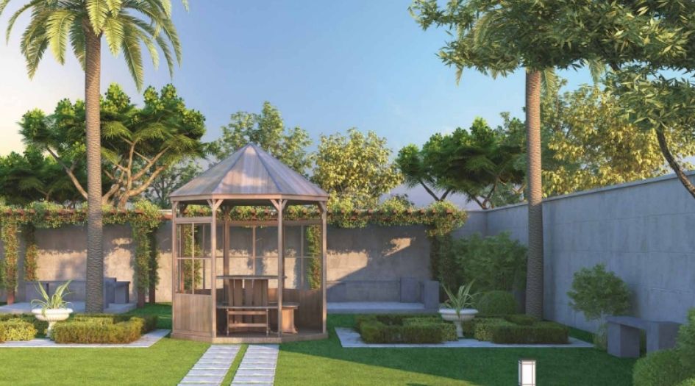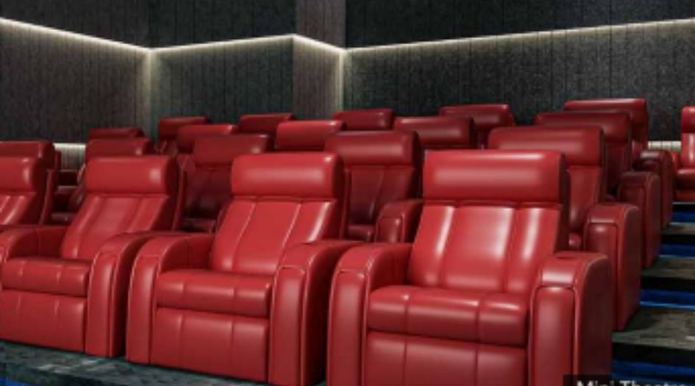

Arihant Niwara Sky By Arihant Group
Sion, Mumbai
1 BHK, 2 BHK, 3 BHK 123
(Residential)
Unfurnished
1.15 Cr - 3 Cr
(Project)
Arihant Niwara Sky RERA NO : P51800025450
Contact Form
About Arihant Niwara Sky
Arihant Niwara Sky Mumbai - Sion developed by Arihant Group is a residential property upcoming has 1 tower of 23 Storeys. We are offering 1 BHK, 2 BHK, 3 BHK and with Jodi options. It has Specification likes Prime Central Mumbai Connectivity, Versatile Apartment Configurations.
Get Floor Plan and Layout, Availability, Price Sheet, Sample Flat Video, Show Flat photos, Sales Address, Location Advantages, Amenities, Internal Specification, Highlights, USPs, Overview, Pick and Drop Service*, Floor Plan, Customer Review and FAQs.
Arihant Niwara Sky mahaRERA is P51800025450, with Carpet Areas of 1 BHK 440 - 485 Sqft, 2 BHK – 650-725 Sqft, 3 BHK 1000 - 1155 Sqft. Starting price ₹1.15Cr*. Arihant Niwara Sky possession date is May 2026.
Arihant Niwara Sky Mumbai has Internal/External Amenities like Fitness Centre, Kids’ Play Area, Seating Enclave, Landscape Garden, Yoga Room, Meditation Zone, Cricket Turf, Mini Theatre, Reflexology Path, Senior Citizens Sit-outs.
Arihant Niwara Sky Sales Office Address is Arihant Niwara Sky, Bhaktidham Mandir Rd, near Eastern Express Highway, Samarth Nagar, Chunabhatti, Sion, Mumbai 400022.
The project is open for Buying, Selling, and Renting. Explore our Gallery for a closer look at what makes Arihant Niwara Sky a great choice
Arihant Niwara Sky Overview
Location
Mumbai,SionProject
Arihant Niwara SkyType
1 BHK,2 BHK,3 BHKCarpet
440-1000 SqftDeveloper
Arihant GroupPrice
1.15 Cr - 3 CrStorey/Wings
23Towers
1SPECIFICATION
| Vaastu Compliant Homes |
| Prime Central Mumbai Connectivity |
| Versatile Apartment Configurations |
| 25+ Modern Amenities |
Arihant Niwara Sky Configuration & Price
| Types | Area | Price | Click |
| 1 BHK | 440 - 485 Sqft | 1.15 Cr | View Detail |
| 2 BHK | 650 - 725 Sqft | 2.24 Cr | View Detail |
| 3 BHK | 1000 - 1155 Sqft | 3 Cr | View Detail |
Arihant Niwara Sky Floor Plans
External Amenities
- Fitness Centre
- Kids’ Play Area
- Seating Enclave
- Landscape Garden
- Yoga Room
- Meditation Zone
- Cricket Turf
- Mini Theatre
- Reflexology Path
- Senior Citizens Sit-outs
INTERNAL FEATURES
- Vitrified Tiles for Living, Dining, Kitchen & Bedrooms
- Vitrified Tiles for Bathroom Flooring & Dado
- Wash Basin Counters
- Vitrified Tile Dado 2'0" high above Kitchen platform
- Kitchen platform with SS sink & Drain board
- Anti-skid tiles in the Balcony
Gallery
Arihant Niwara Sky Address
Arihant Niwara Sky Location Advantages
ORCHIDS The International School 2 Min
K. J. Somaiya Group of College 5 Min
Westside 7 Min
K Star Mall 10 Min
K. J. Somaiya Hospital 5 Min
Sion Hospital 7 Min
Chunabhatti Railway Station 2 Min
Sion Railway Station 7 Min
International Airport 23 Min
Domestic Airport 27 Min
Eastern Express Highway 4 Min
BKC Connector 5 Min
BKC 7 Min
Fort 20 Min
Dream Arihant Group, founded by Mr. Rupraj Jain, has earned a reputation as a trusted name in real estate and infrastructure over the past two decades. Known for its focus on innovation, sustainability, and quality, the group has established itself as a leading conglomerate. Backed by a team of skilled professionals, Dream Arihant Group consistently exceeds expectations, delivering exceptional spaces and innovative agricultural solutions while fostering lasting relationships built on trust and integrity.
Sion, located in Mumbai, is a vibrant and well-established neighborhood known for its rich cultural heritage and bustling atmosphere. Nestled in the central part of the city, Sion offers a dynamic blend of residential and commercial spaces, making it a highly sought-after area for both living and business. The locality boasts excellent connectivity, with easy access to major roads, railway stations, and public transportation networks, facilitating smooth commutes across Mumbai. Sion is home to a range of amenities, including shopping centers, schools, hospitals, and recreational facilities, ensuring that residents have everything they need within close reach. Its diverse community and lively environment make Sion a quintessential Mumbai neighborhood, characterized by its blend of traditional charm and modern conveniences.
Frequently Asked Question (FAQ)
The project offers 1 BHK – approx. 440 sq. ft, 2 BHK – approx. 641–725 sq. ft, 3 BHK – approx. 1,155 sq. ft

P51800025450

Thank you for visiting our website. We are currently in the process of revising our website in accordance with RERA. We are in the process of updating the website. The content provided on this website is for informational purposes only, and should not be construed as legal advice on any subject matter. Without any limitation or qualification, users hereby agree with this Disclaimer, when accessing or using this website
The site is promoted by Digispace, an official marketing partner of the project & RERA is A51700026634
-
| Careers |
-
| About Us |
-
| Privacy Policy |
-
| Contact Us |
Copyright © 2022 . All Rights Reserved , Star by North Consutructions | Designed by Arrow Space
