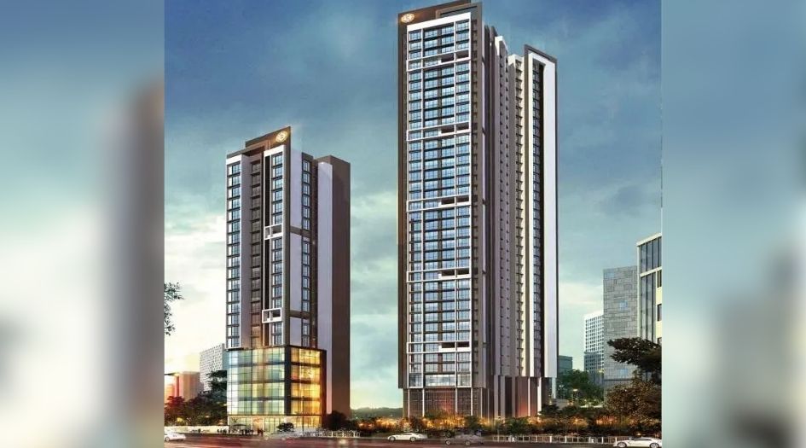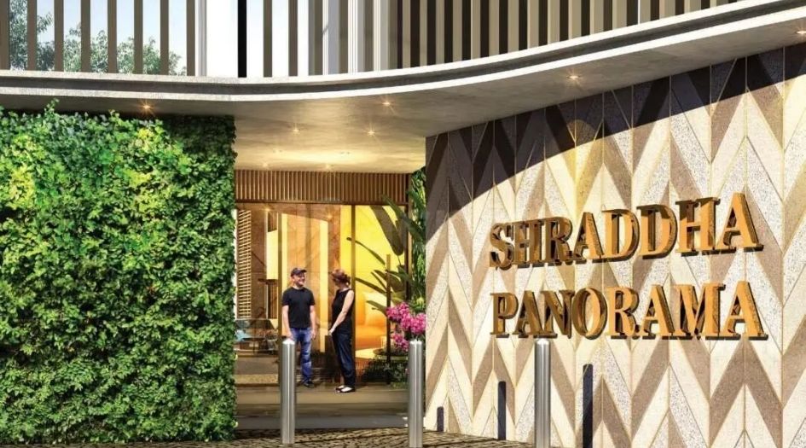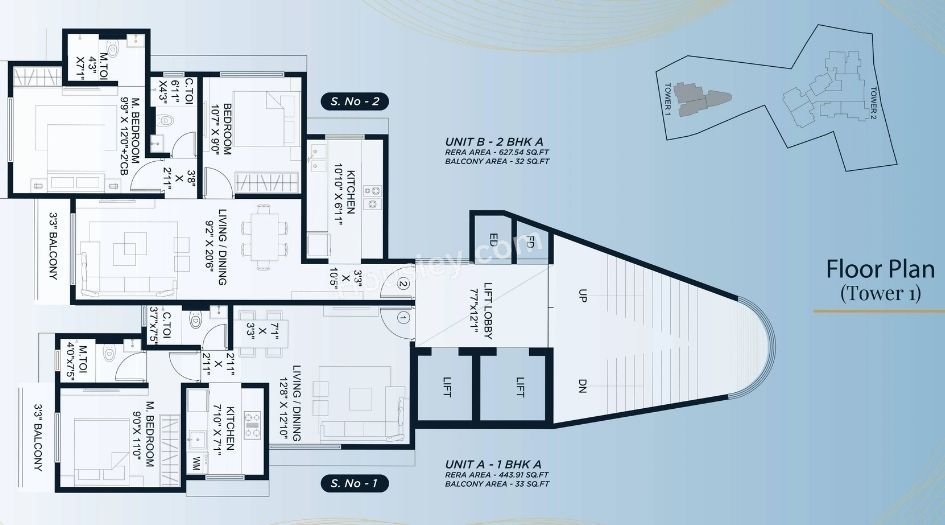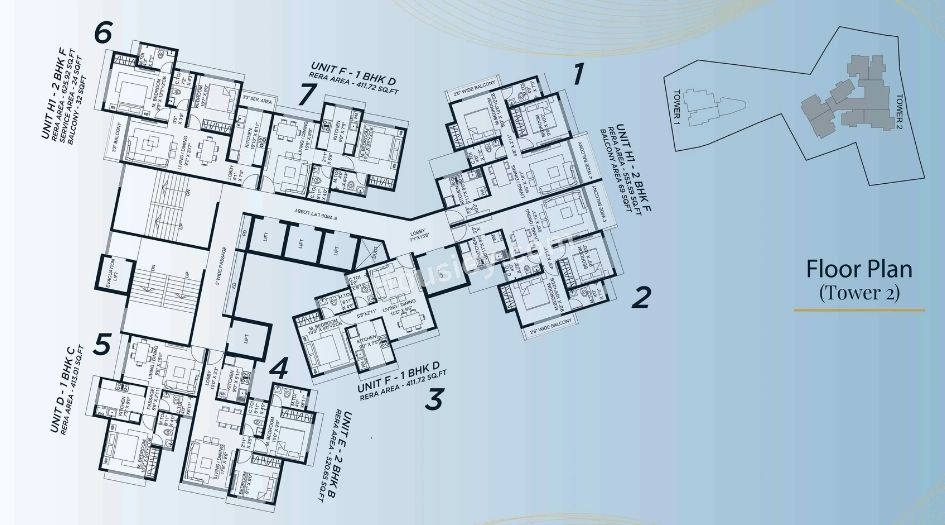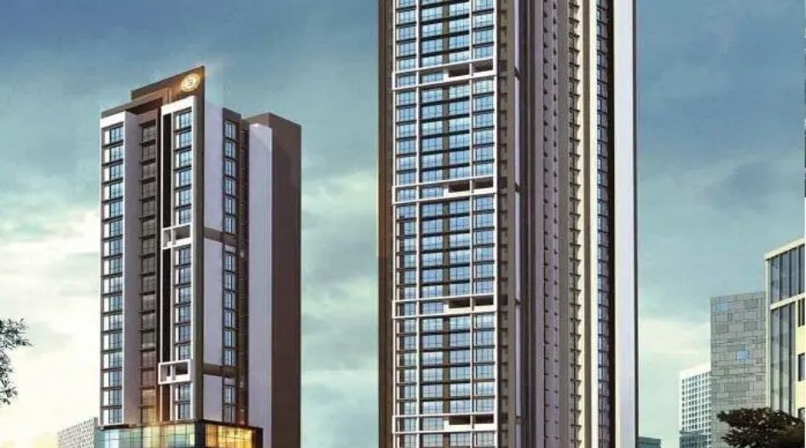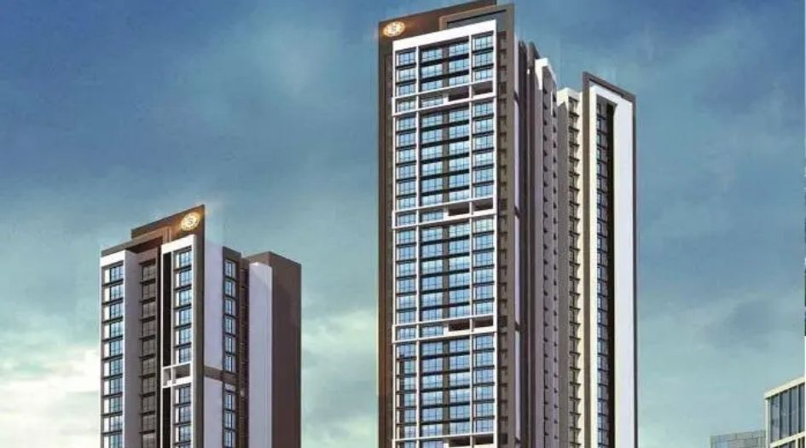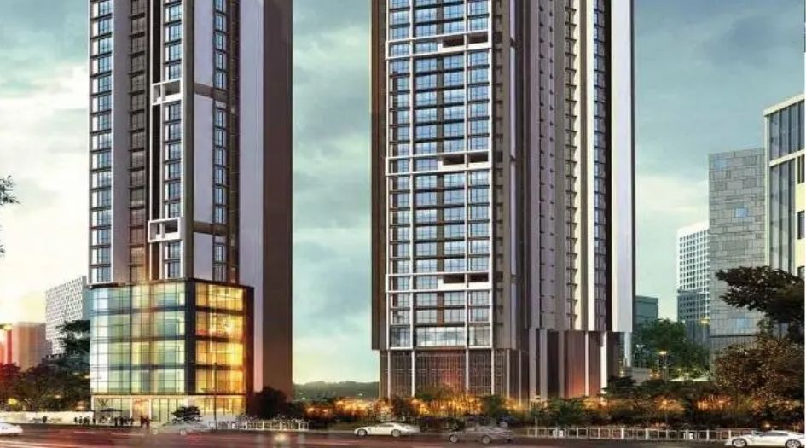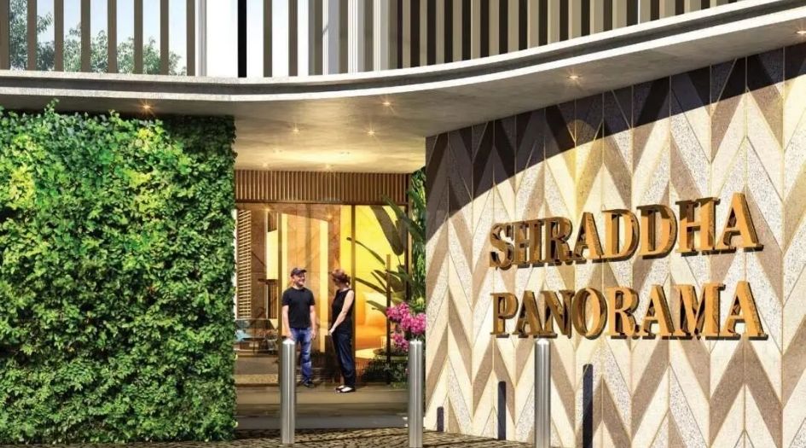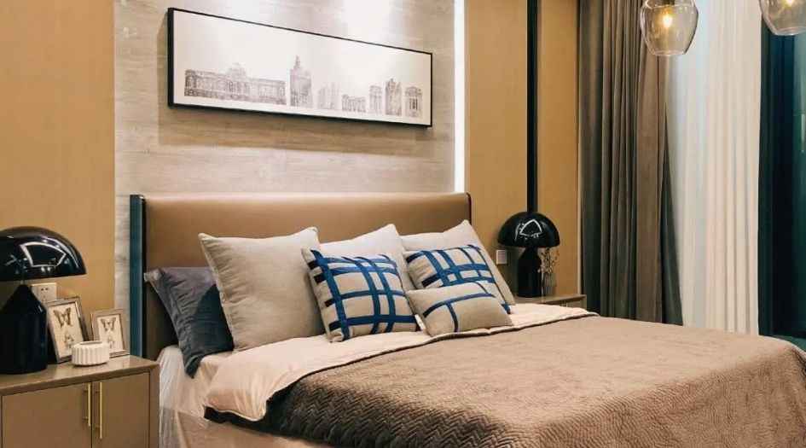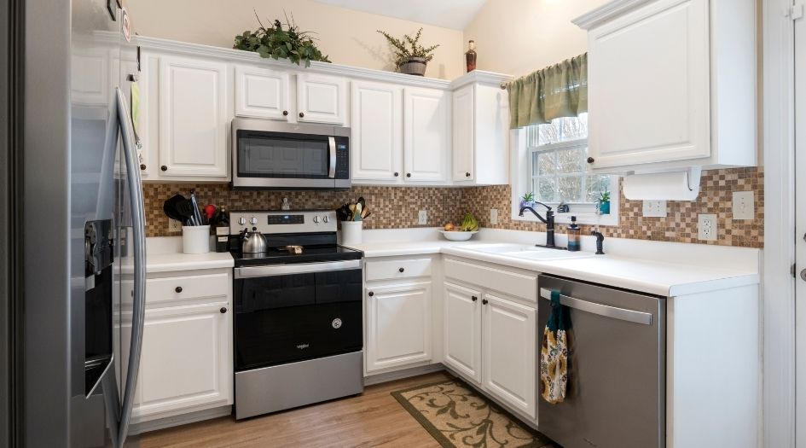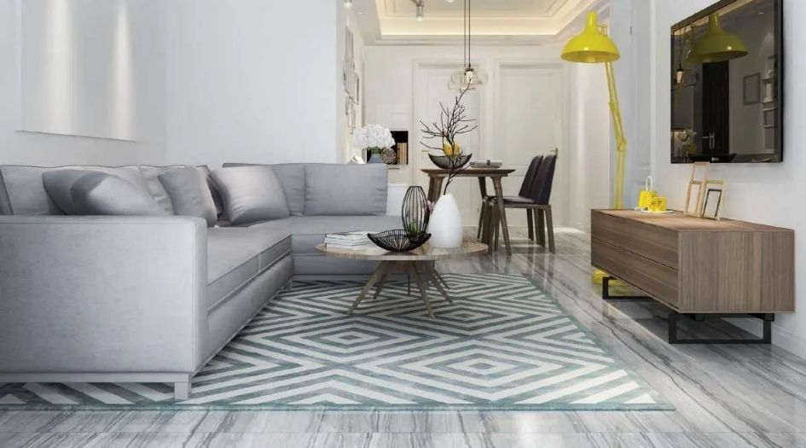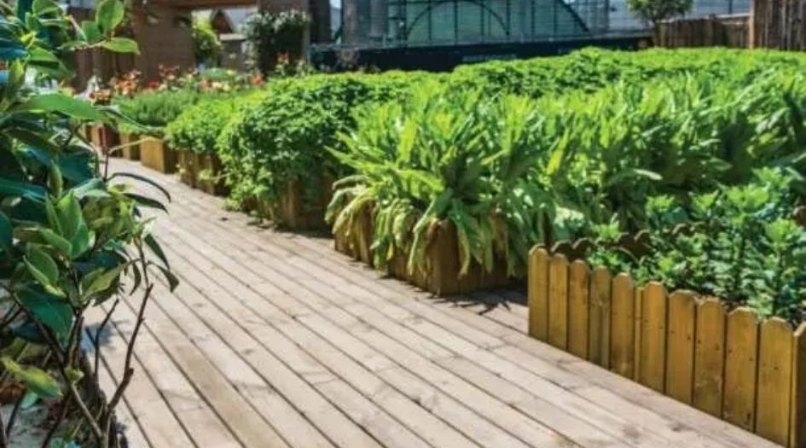

Shraddha Panorama By Shraddha Prime Projects Ltd
Mulund West, Mumbai
1 BHK, 2 BHK 12
(Residential)
Unfurnished
1.18 Cr - 1.49 Cr
(Project)
Shraddha Panorama RERA NO : P51800053318
Contact Form
About Shraddha Panorama
Shraddha Panorama Mulund Mumbai developed by Shraddha Prime Group is a residential property upcoming has 2 towers of G + 22\40 Storey with. We are offering 1 & 2 BHK with Jodi options.
Shraddha Panorama mahaRERA is P51800053318, with Carpet Areas of 1 BHK 413-564 Sqft, 2 BHK 520-659 sqft Starting price ₹ 1.18cr. Shraddha Panorama possession date is Dec 2026.
Shraddha Panorama Mulund has Internal Amenities like Vitrified Tiles for Living, Dining, Kitchen & Bedrooms, Vitrified Tiles for Bathroom Flooring & Dado, Wash Basin Counters, Vitrified Tile Dado 2'0" high above Kitchen platform, Kitchen platform with SS sink & Drain board, Anti-skid tiles in the Balcony.
Shraddha Panorama Mulund has Amenities like like Gymnasium, Indoor Games, 24x7 CCTV Surveillance, Power Backup, Gated Society, 24x7 Water Supply, Rooftop Amenities, Temple at lobby area, Terrace Lawn, Senior Citizen area, Walking Track, Yoga Spaces, Air Hockey, Chess Corner, Pool Table.
Shraddha Panorama Sales Office Address is opposite to Fortis Hospital Mulund, Nahur West, Sarvodaya Nagar, Mulund West, Mumbai 400080
Shraddha Panorama offers exceptional location advantages, providing seamless connectivity to major hubs such as 5 minutes from Mulund and JVLR, 10 minutes from Powai, 5 minutes from Eastern Freeway, Easy access to Eastern Express Highway and Nahur Railway Station,Social Infrastructure, Close to Schools, Hospitals, and Shopping center, 1 Min from Dmart, 800 Meter to metro station, 7 Min drive to Mulund Railway Station
The project is open for Buying, Selling, and Renting*. Explore our Gallery for a closer look at what makes Shraddha Panorama a great choice. Get Floor Plan and Layout, Availability, Price Sheet, Sample Flat Video, Show Flat photos, Sales Address, Location Advantages, Amenities, Internal Specification, Highlights, USPs, Overview, Pick and Drop Service*, Floor Plan, Customer Review and FAQs.
Shraddha Panorama Overview
Location
Mumbai,Mulund WestProject
Shraddha PanoramaType
1 BHK,2 BHKCarpet
413-520 SqftDeveloper
Shraddha Prime Projects LtdPrice
1.18 Cr - 1.49 CrStorey/Wings
G+22/40 StoreyTowers
2SPECIFICATION
| Spacious 1 & 2 Bed Homes. |
| Green and Peaceful Surrounding |
| 25+ World-Class Amenities |
| Strategic Location with Excellent Connectivity |
Shraddha Panorama Configuration & Price
| Types | Area | Price | Click |
| 1 BHK | 413 - 564 Sqft | 1.18 Cr - 1.41 Cr | View Detail |
| 2 BHK | 520 - 659 Sqft | 1.49 Cr - 1.64 Cr | View Detail |
Shraddha Panorama Floor Plans
External Amenities
- Gymnasium
- Indoor Games
- 24x7 CCTV Surveillance
- Power Backup
- Gated Society
- 24x7 Water Supply
- Rooftop Amenities
- Temple at lobby area
- Terrace Lawn
- Senior Citizen area
- Walking Track
- Yoga Spaces
- Air Hockey
- Chess Corner
- Pool Table
INTERNAL FEATURES
- Vitrified Tiles for Living, Dining, Kitchen & Bedrooms
- Vitrified Tiles for Bathroom Flooring & Dado
- Wash Basin Counters
- Vitrified Tile Dado 2'0" high above Kitchen platform
- Kitchen platform with SS sink & Drain board
- Anti-skid tiles in the Balcony
Gallery
Shraddha Panorama Address
Shraddha Panorama Location Advantages
- 5 minutes from Mulund and JVLR
- 10 minutes from Powai 5 minutes from Eastern Freeway
- Easy access to Eastern Express Highway
- Nahur Railway Station
- Social Infrastructure Close to Schools
- Hospitals, and Shopping center
- 1 Min from Dmart
- 800 Meter to metro station
- 7 Min drive to Mulund Railway Station
Shraddha Prime Projects Ltd stands as a distinguished real estate developer in the bustling city of Mumbai. Rooted in professionalism and a commitment to creating value for all stakeholders, our mission is to craft superior living spaces that resonate with the diverse needs of our community. From residential buildings and townships to slum rehabilitation projects, we undertake a diverse range of developments, ensuring that every project embodies our commitment to excellence. At Shraddha Prime, our commitment lies in not just expanding in scale, but in delivering unparalleled quality that enhances the lives of our customers. We take pride in catering to individuals from all walks of life, offering a spectrum of housing solutions, including low-cost, compact, premium, and super-premium housing. Our vision is simple yet powerful - to build value and provide better homes for society as a whole.Driven by a deep-rooted sentiment shared by our promoters, our vision is ingrained at every level within our organization. From meticulous project planning to strategic collaborations with like-minded entities, our unwavering goal of creating value and providing superior living spaces remains the heart of all our endeavors. With a strong foothold in both western and central suburban Mumbai, as well as adjoining areas, we continue to extend our operations, expanding our footprint and enriching communities with our innovative and sustainable developments.
Sharddha Prime Project Ltd has achieved a significant milestone by getting listed on the Bombay Stock Exchange (BSE). This development marks a significant recognition of the company's strong performance and its commitment to excellence in the field. The listing on the BSE is a testament to Sharddha Prime's solid financial standing, transparent business practices, and the trust it has garnered from its investors and stakeholders. Shraddha Prime Projects Ltd prides itself on its commitment to excellence. We are not only believers in our own dreams but also in the fulfillment of the aspirations of all our stakeholders. Equipped with profound expertise in the real estate industry, we embrace every challenge with unwavering determination and an unwavering belief in our ability to surpass expectations. We invite you to join us on our journey as we continue to build not just structures but vibrant communities and fulfilling lifestyles. Welcome to Shraddha Prime, where excellence is our standard.
Mulund West, Mumbai, is a well-connected and rapidly developing residential area known for its green spaces, including Sanjay Gandhi National Park. It offers a balanced lifestyle with access to modern amenities such as shopping malls, healthcare facilities, and schools, while still maintaining a peaceful, suburban vibe. With excellent connectivity via the Eastern Express Highway, Mulund Railway Station, and nearby metro stations, it’s a convenient choice for professionals and families seeking a blend of city life and tranquility.
Frequently Asked Question (FAQ)
The project offers a mix of 1, 2, and 3 BHK residential apartments, designed for both comfort and luxury

P51800053318

Thank you for visiting our website. We are currently in the process of revising our website in accordance with RERA. We are in the process of updating the website. The content provided on this website is for informational purposes only, and should not be construed as legal advice on any subject matter. Without any limitation or qualification, users hereby agree with this Disclaimer, when accessing or using this website
The site is promoted by Digispace, an official marketing partner of the project & RERA is A51700026634
-
| Careers |
-
| About Us |
-
| Privacy Policy |
-
| Contact Us |
Copyright © 2022 . All Rights Reserved , Star by North Consutructions | Designed by Arrow Space
